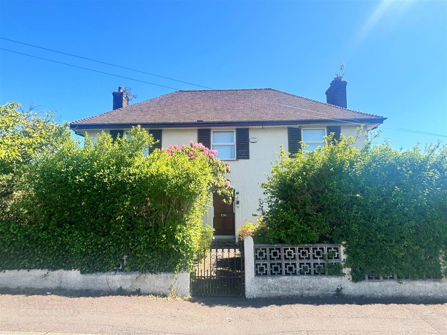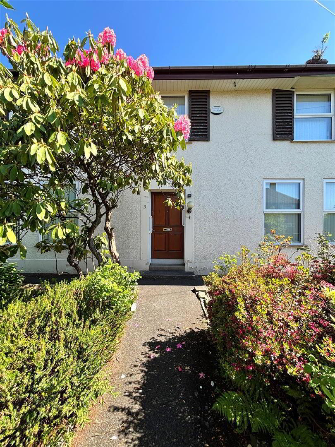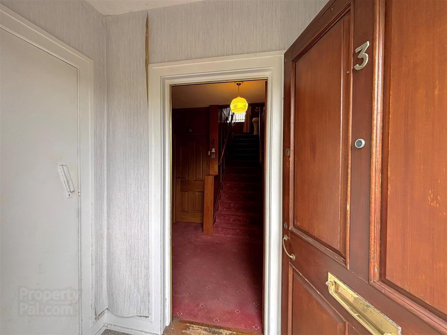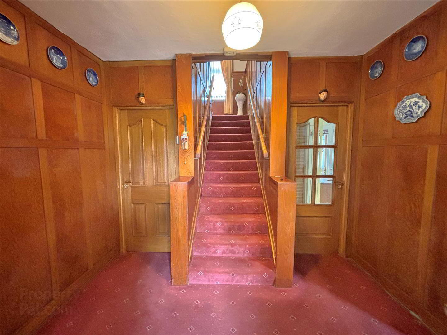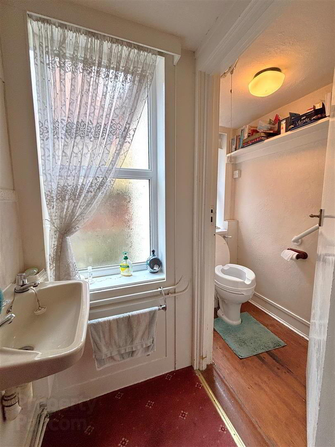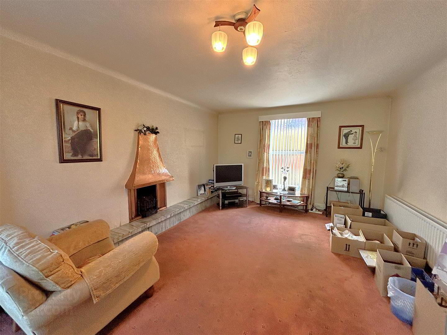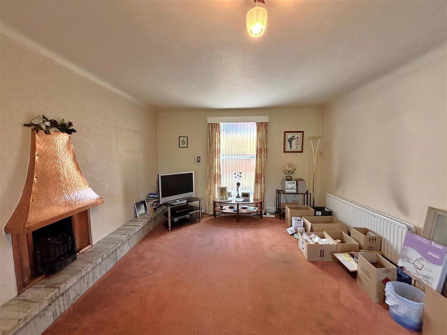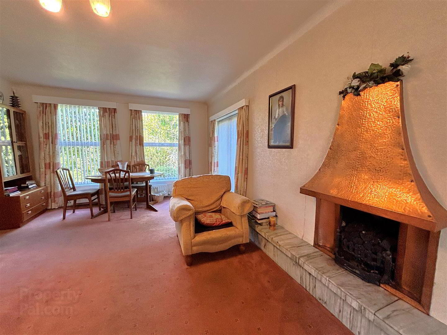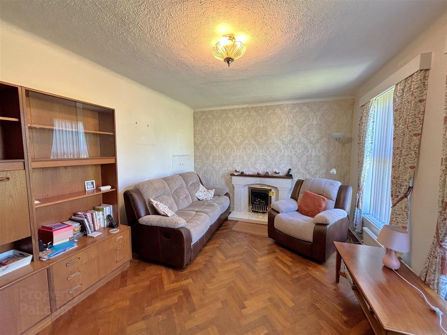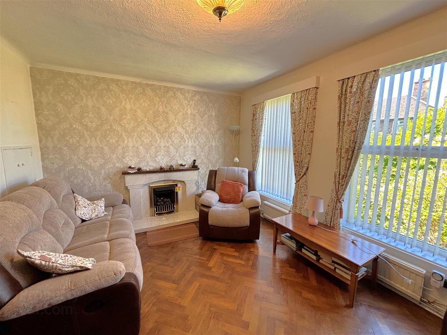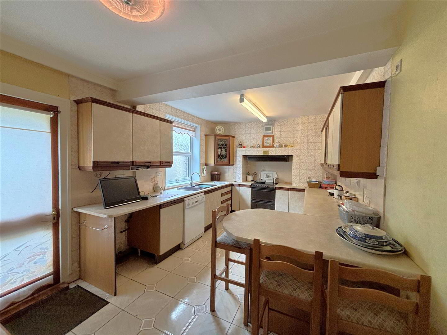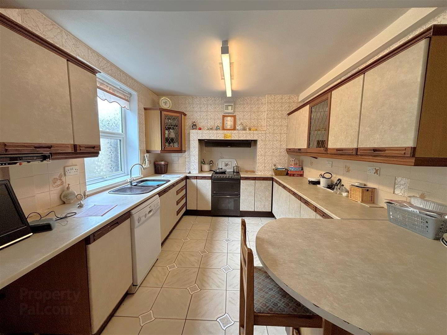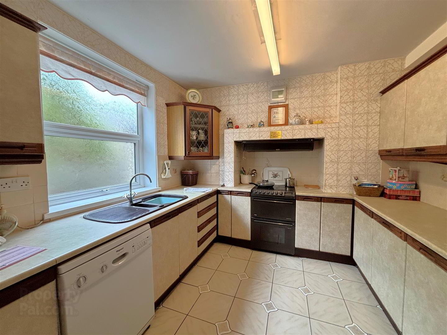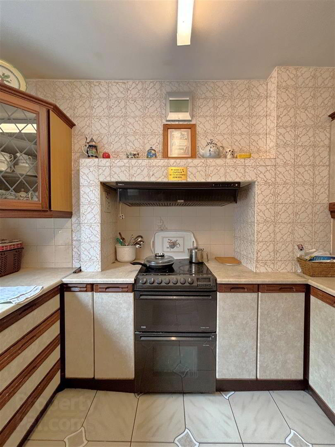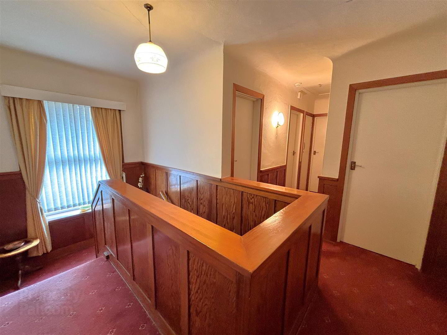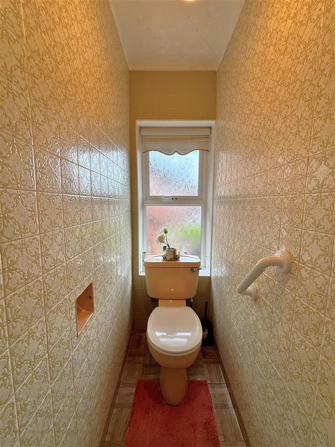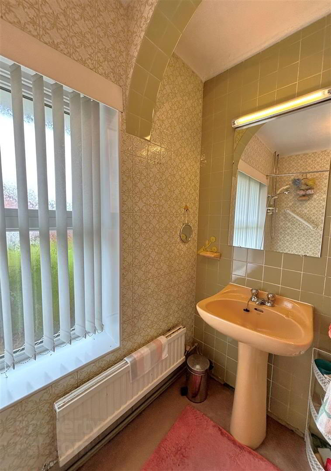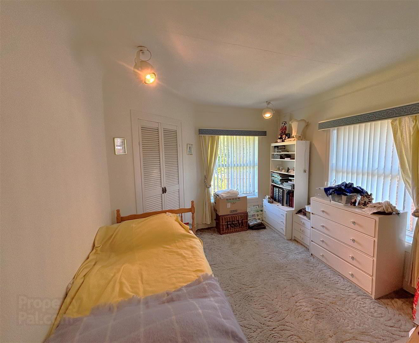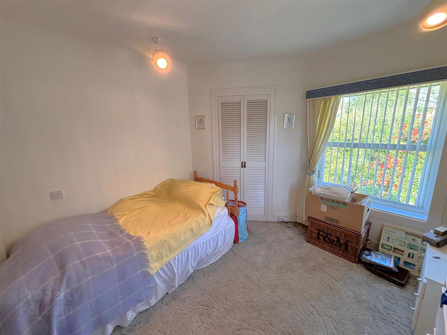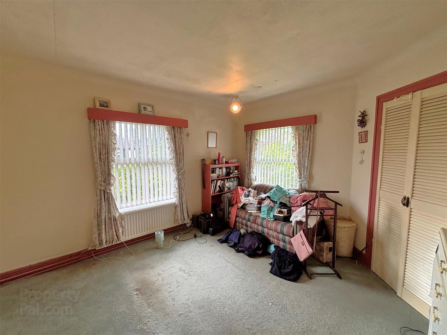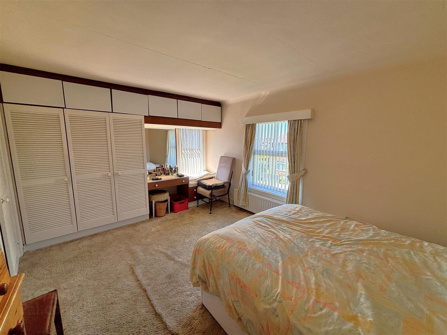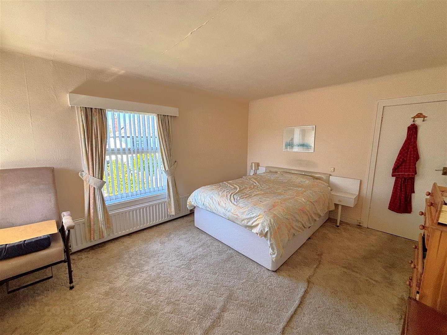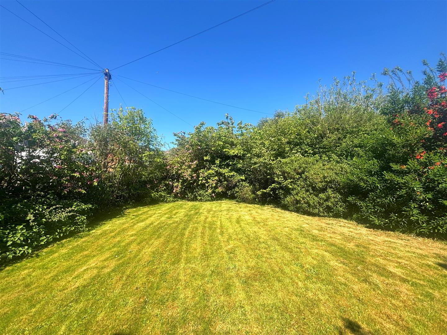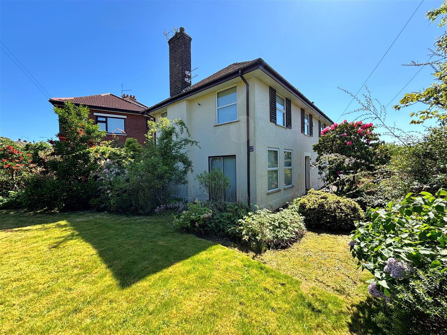3 Slievedarragh Park,
Belfast, BT14 8JA
5 Bed Detached House
Sale agreed
5 Bedrooms
2 Bathrooms
2 Receptions
Property Overview
Status
Sale Agreed
Style
Detached House
Bedrooms
5
Bathrooms
2
Receptions
2
Property Features
Tenure
Freehold
Energy Rating
Heating
Gas
Broadband
*³
Property Financials
Price
Last listed at Offers Over £330,000
Rates
£2,254.36 pa*¹
Property Engagement
Views Last 7 Days
72
Views Last 30 Days
2,165
Views All Time
8,561
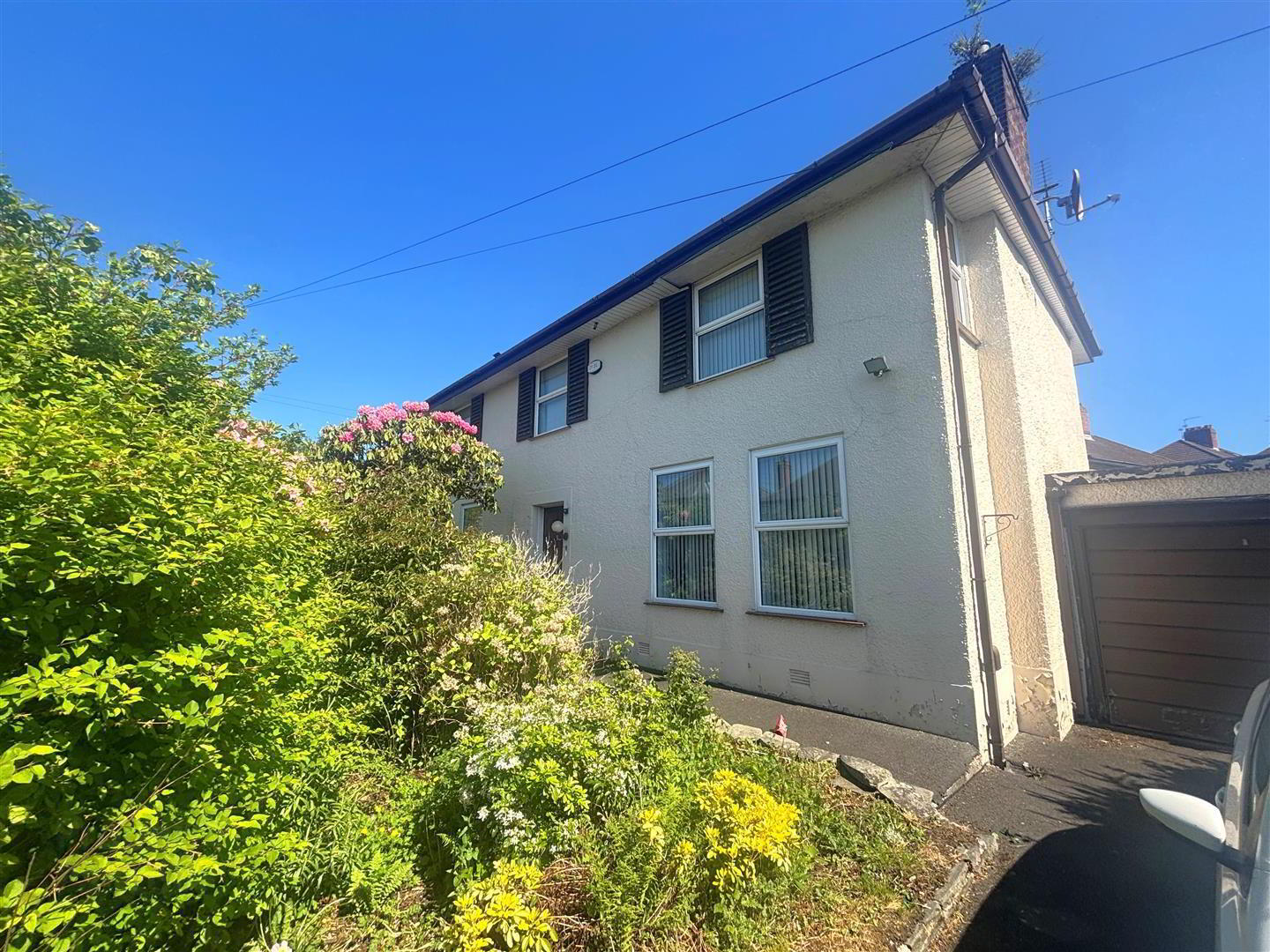
Features
- Charming Period Detached Residence
- 5 Bedrooms 2 Reception Rooms
- Spacious Fitted Kitchen
- 3/4 Wood Panelled Entrance Hall
- Fully Tiled Bathroom Separate Wc
- Upvc Double Glazed Windows
- Gas Central Heating
- Pvc Facia And Eves
- Private Corner Site
- Attached Garage
A handsome period detached villa exuding all that was good of its era holding a magnificent site nestling at the foot of Belfast's Cavehill. The beautifully presented interior comprises 5 bedrooms, 2 reception rooms, 3/4 wood panelled Entrance Hall, fitted kitchen with dining area and fully tiled bathroom suite with separate Wc. The dwelling further offers Upvc double glazed windows, downstairs furnished cloakroom, gas fired central heating, Pvc facia and eves, alarm system and extensive range of built-in furniture to the principal bedrooms. An attached garage with drive way and fabulous mature gardens with southernly aspect and feature patio doors from lounge combines with the most convenient location with leading schools, public transport, excellent shopping, Cavehill Tennis Club and the Cavehill Country Park all within walking distance creating the perfect family home.
- Open Entrance Porch
- Mahogany entrance door, terrazzo floor, twin built in cupboards.
- Entrance Hall
- Glazed vestibule door, 3/4 panelled walls, walk-in cloak room, wash hand basin panelled radiator.
- Furnished Cloakroom
- Low flush wc.
- Lounge 4.64 x 6.79 (15'2" x 22'3")
- Feature marble fireplace, copper canopy, 3 panelled radiators, patio doors to garden.
- Living Rooms 4.94 x 3.75 (16'2" x 12'3")
- Feature fireplace, wood strip herringbone floor, panelled radiator,
- Kitchen 4.96 x 3.14 (16'3" x 10'3")
- Bowl and a half ceramic sink, extensive range of high and low level units, formica worktops, cooker space, extractor fan, breakfast bar, partly tiled walls, ceramic tiled floor, walk in pantry.
- First Floor
- Landing, 1/4 panelled walls.
- Bedroom 4.10 x 3.09 (13'5" x 10'1")
- Vanity unit, built-in robe, panelled radiator.
- Bedroom 4.03 x 3.67 (13'2" x 12'0")
- Built-in robe, panelled radiator.
- Bedroom 4.28 x 3.53 (14'0" x 11'6")
- Range of built-in robes, dresser unit, panelled radiator,
- Separate W/c
- Low flush w/c, fully tiled walls.
- Bathroom
- Coloured suite comprising panelled bath, telephone hand shower, thermostatically controlled shower, pedestal wash hand basin, fully tilled walls.
- Bedroom 3.12 x 2.54 (10'2" x 8'3")
- Panelled radiator, built-in robe.
- Roofspace
- Slingsby type ladder, floored
- Garage 5.06 x 3.09 (16'7" x 10'1")
- Driveway, up and over door, wall mounted gas boiler.
- Outside
- Mature private corner site heavily stocked in shrubs, flower beds, trees and lawns . Garden shed outside light and tap


