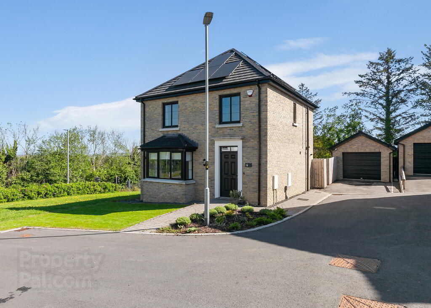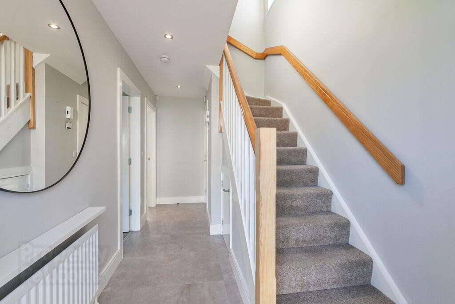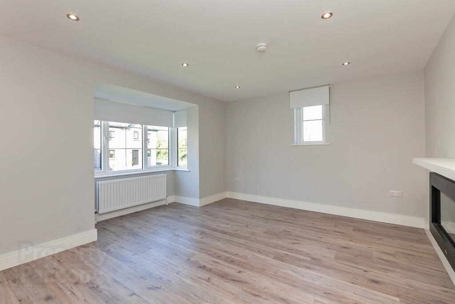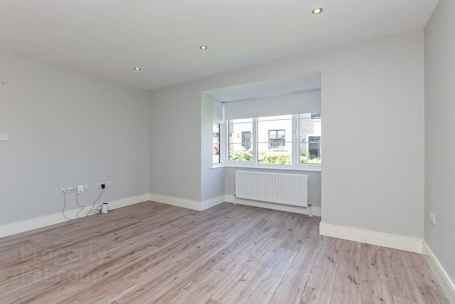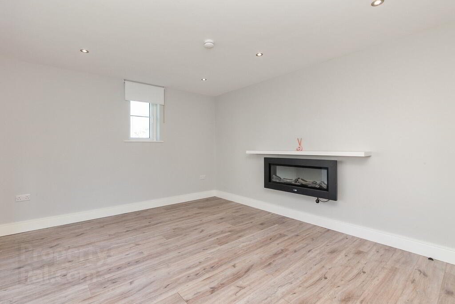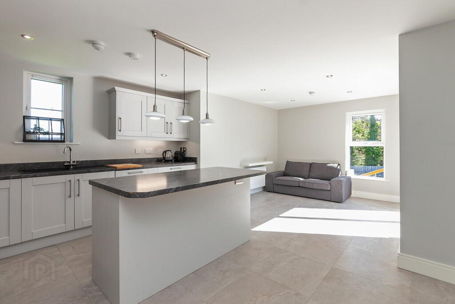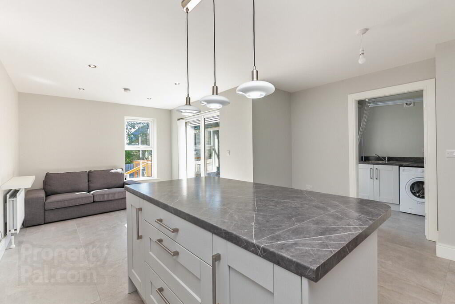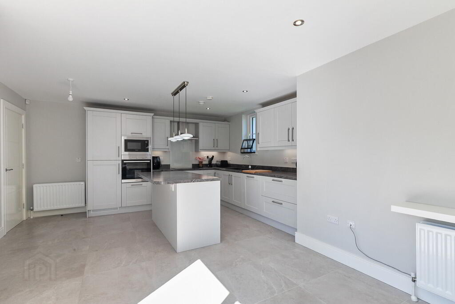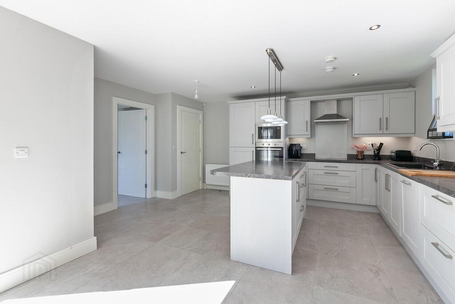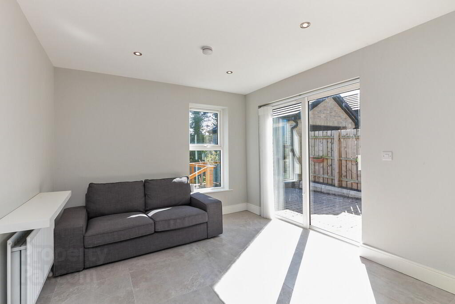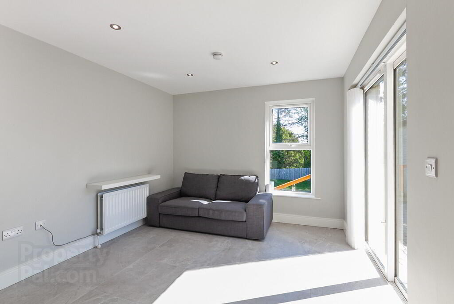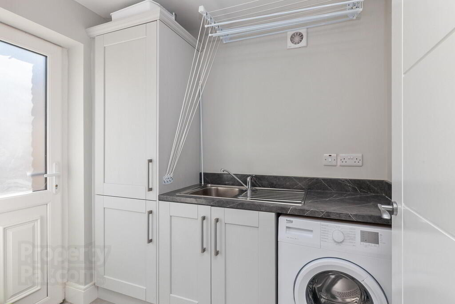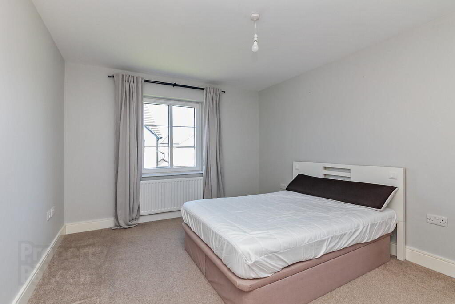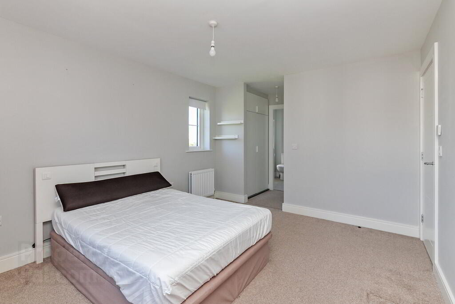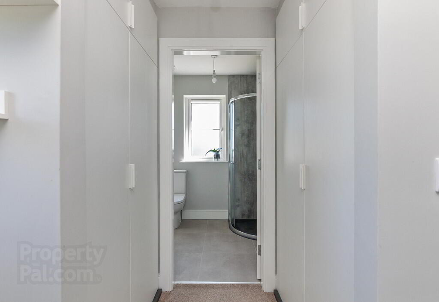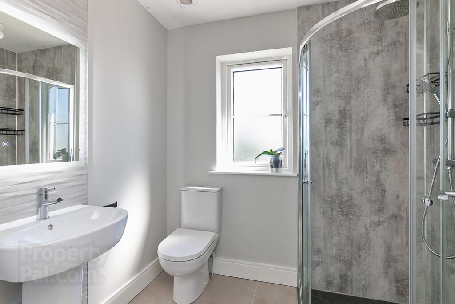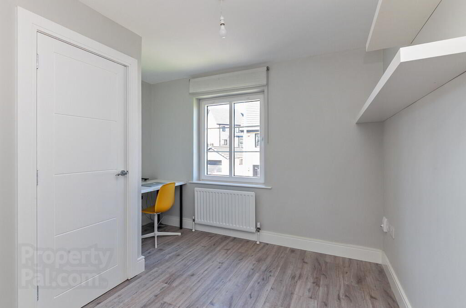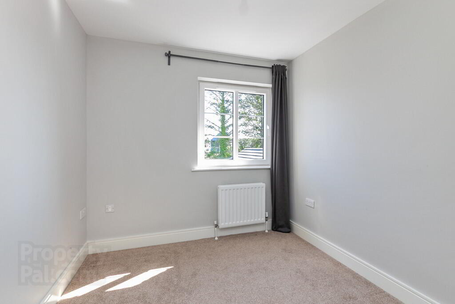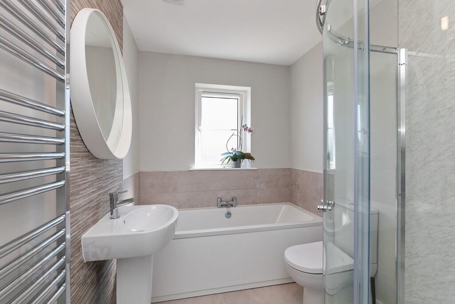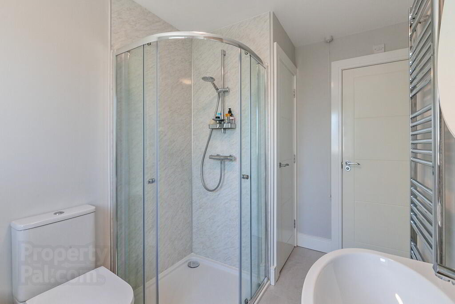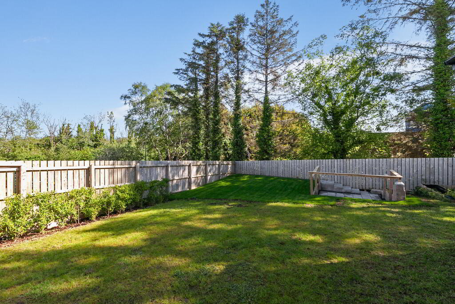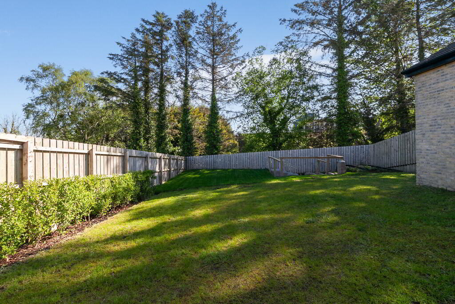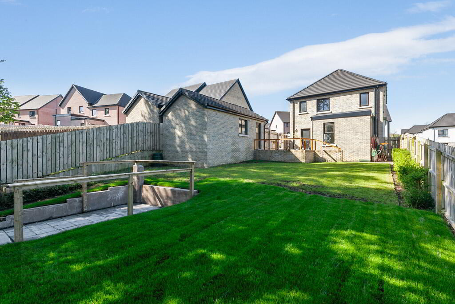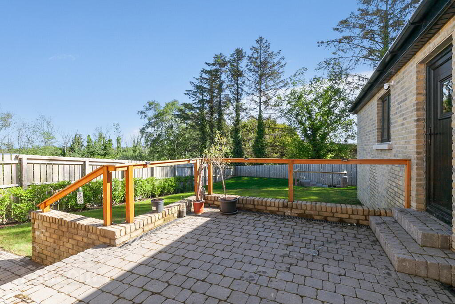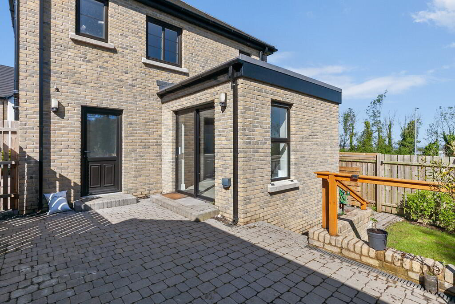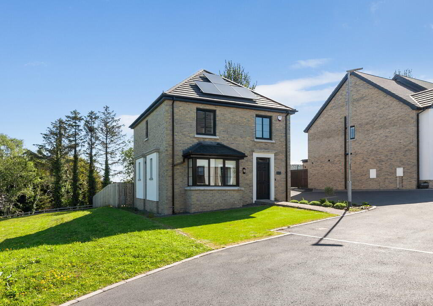12 Glen Manor Avenue,
Hightown Road, Newtownabbey, BT36 7FZ
3 Bed Detached House
Sale agreed
3 Bedrooms
2 Bathrooms
2 Receptions
Property Overview
Status
Sale Agreed
Style
Detached House
Bedrooms
3
Bathrooms
2
Receptions
2
Property Features
Tenure
Not Provided
Energy Rating
Broadband
*³
Property Financials
Price
Last listed at Offers Over £325,000
Rates
£1,486.61 pa*¹
Property Engagement
Views Last 7 Days
65
Views Last 30 Days
413
Views All Time
6,977
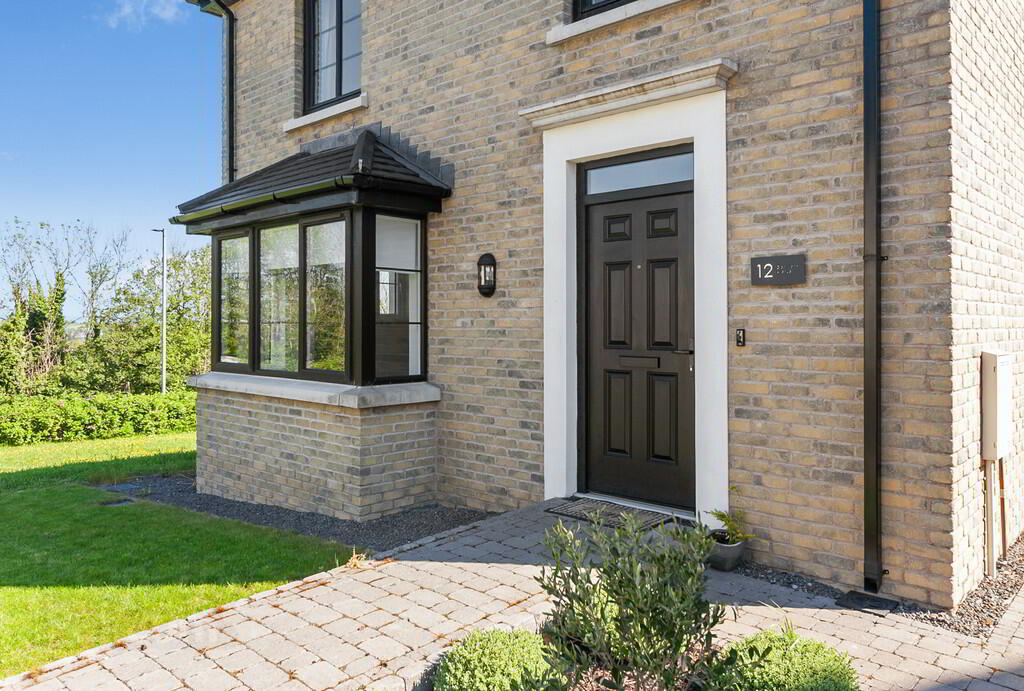
Features
- Attractive Detached Property in a Popular Modern Development
- Good Sized Living Room with Bay Window
- Fitted Kitchen Open Plan to Family & Dining Area
- 3 Bedrooms Including 1 with Dressing Area & Ensuite Shower Room
- Bathroom with White Suite/Ground Floor Cloakroom with WC
- Gas Central Heating & Double Glazing | Solar Panels
- Exceptionally Well Presented Throughout
- Detached Garage & Additional Driveway Parking
- Front & Enclosed Rear Garden with Sheltered Sitting Areas
- Convenient to many Amenities including Motorway Network and Leading Schools
The property is finished to a high level of specification and presentation and offers well proportioned accommodation which briefly comprises an entrance hall, good sized lounge, modern kitchen open plan to family and dining areas and a utility room and guest cloakroom with wc on the ground floor.
On the first floor there are three bedrooms, including one with a dressing area and an ensuite shower room and a bathroom. In addition, the property benefits from double glazed windows and gas fired central heating.
Externally there is driveway parking for several cars which leads to a detached garage, along with front and rear gardens in lawns with a sheltered sitting area.
Set in a convenient location, close to Belfast City Centre and convenient to a range of amenities this property can only be fully appreciated on internal inspection.
Front door to reception hall.
RECEPTION HALL Tiled floor, under stairs storage.
CLOAKROOM White suite comprising low flush WC, pedestal wash hand basin with splash tiling, tiled floor, extractor fan.
LOUNGE 14' 7" x 14' 6" (4.44m x 4.42m) Laminate wood effect floor, bay window, Dimplex electric fire, mantle over, low voltage spotlights.
KITCHEN OPEN PLAN TO DINING & FAMILY AREA 21' 9" x 16' 1" (6.63m x 4.9m) Extensive range of high and low level units, work surfaces with matching splashback, single drainer sink unit with mixer tap, integrated dishwasher, integrated fridge and freezer, Hotpoint four ring hob with Perspex splashback and extractor fan over, Indesit integrated oven and microwave oven, island unit with matching work surfaces and breakfast bar, concealed under unit lighting, low voltage spotlights, tiled floor, uPVC double glazed sliding door to rear.
UTILITY ROOM 6' 11" x 5' 6" (2.11m x 1.68m) Range of units, work surfaces, single drainer sink unit with mixer tap, plumbed for washing machine, matching tiled floor, external access, concealed gas fired boiler.
FIRST FLOOR LANDING Access to roof space.
BEDROOM 13' 2" x 10' 8" (4.01m x 3.25m) Dressing area with built in robes and storage.
ENSUITE White suite comprising low flush WC, pedestal wash hand basin with splash tiling, integrated mirror, shower cubicle with rainwater shower, chrome heated towel rail, tiled floor, extractor fan.
BEDROOM 10' 10" x 9' 7" (3.3m x 2.92m) (@ widest points) Laminate wood effect floor, built in storage.
BEDROOM 10' 3" x 8' 2" (3.12m x 2.49m)
BATHROOM White suite comprising panelled bath with splash tiling, pedestal wash hand basin with floor to ceiling splash tiling, low flush WC, shower cubicle, chrome heated towel rail, tiled floor, extractor fan.
OUTSIDE Quiet cul-de-sac location and corner site with front garden in lawns with flowerbeds, paviour path to front door, driveway with parking leading to detached garage. Superb enclosed rear garden in lawns with sheltered paviour patio area, boundary fence and further sunken sitting area.
DETACHED GARAGE 21' 6" x 10' 6" (6.55m x 3.2m) Roller shutter door, power and light, water supply.


