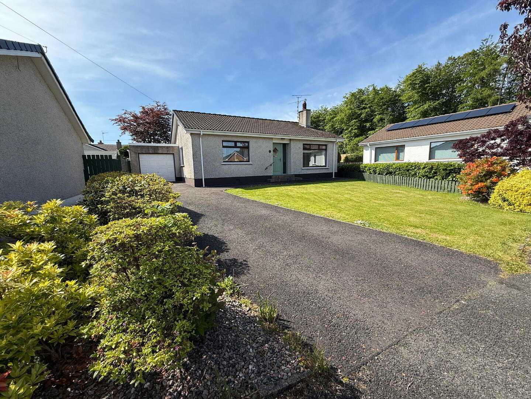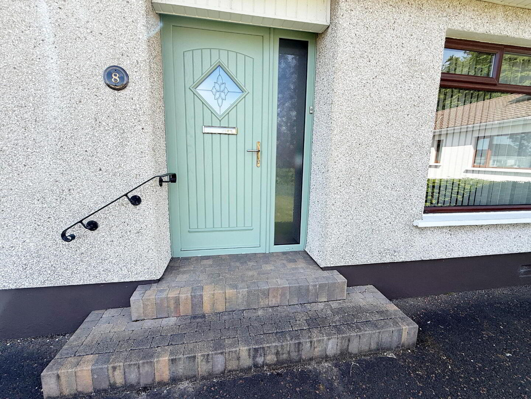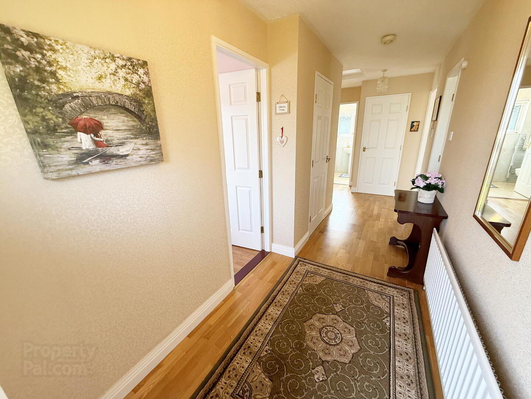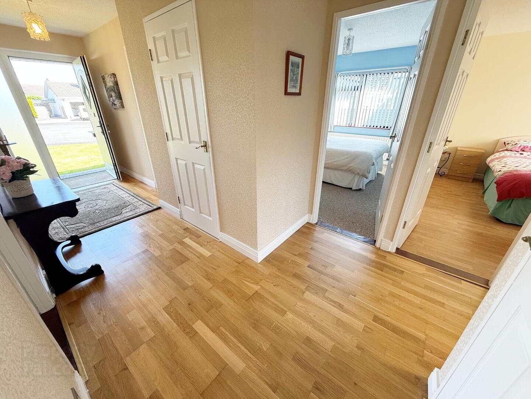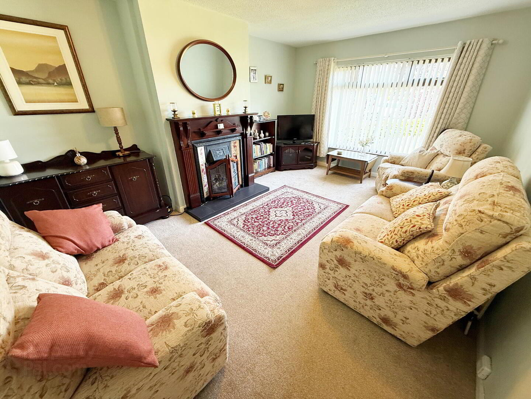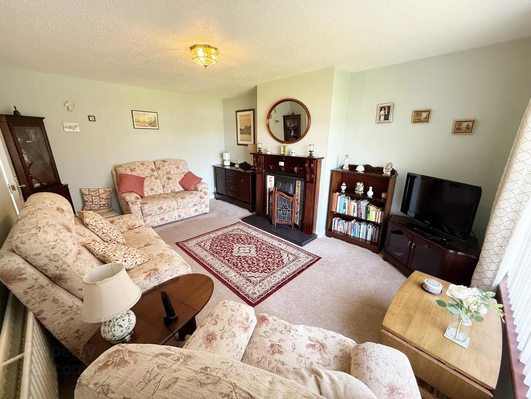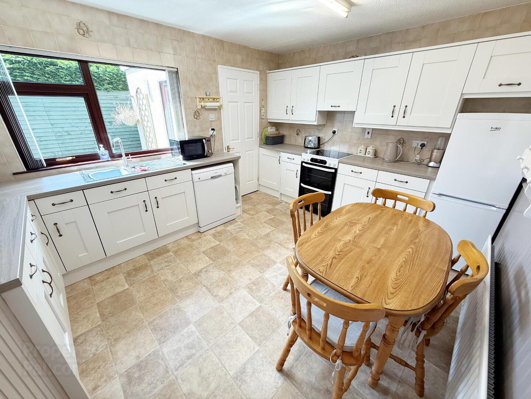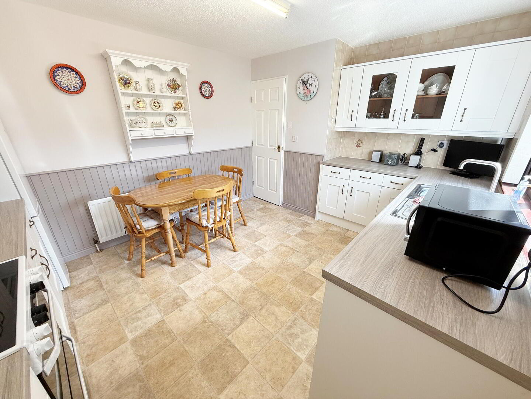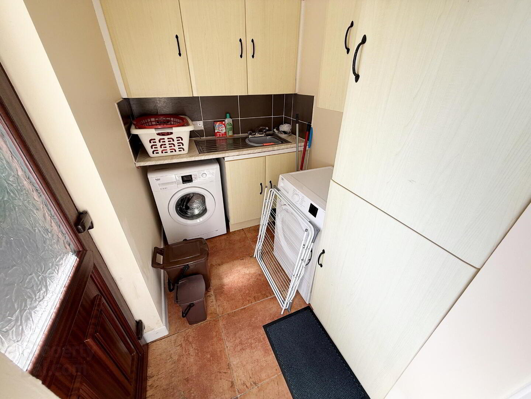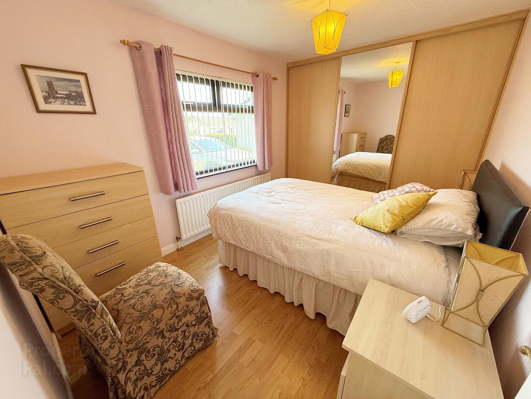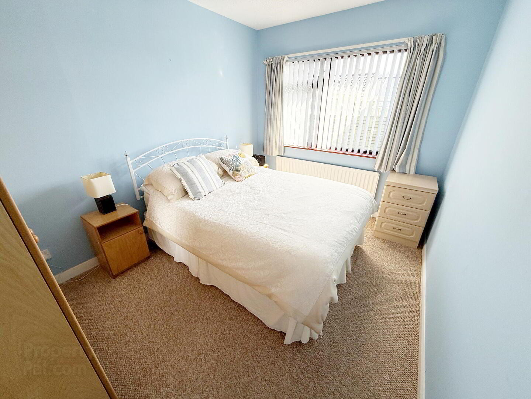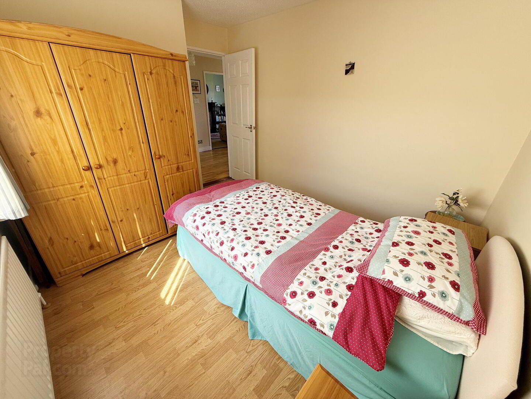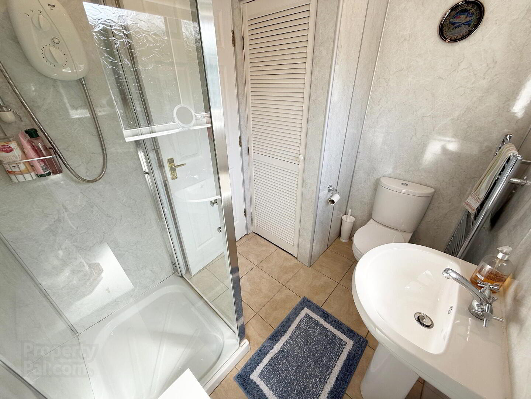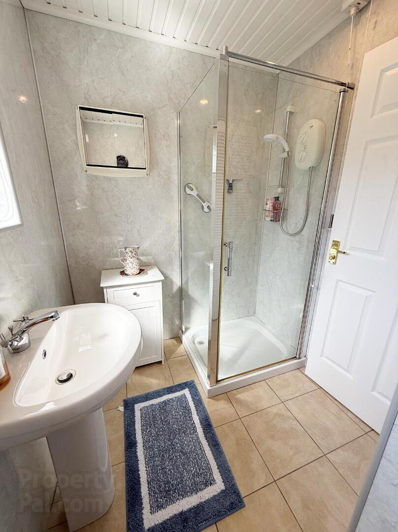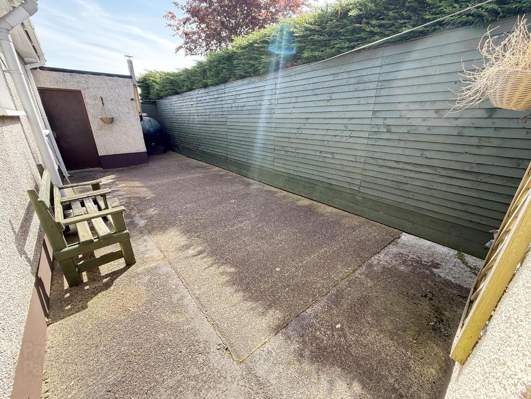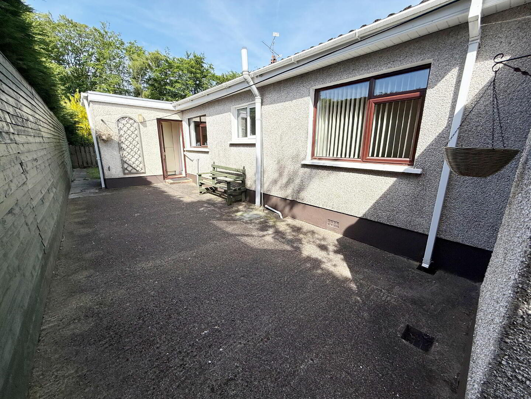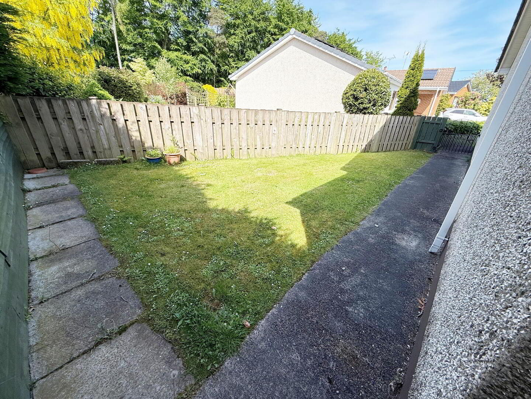8 Fort Crescent,
Coleraine, BT52 1TN
3 Bed Detached Bungalow
Offers Over £220,000
3 Bedrooms
1 Bathroom
1 Reception
Property Overview
Status
For Sale
Style
Detached Bungalow
Bedrooms
3
Bathrooms
1
Receptions
1
Property Features
Tenure
Not Provided
Energy Rating
Broadband
*³
Property Financials
Price
Offers Over £220,000
Stamp Duty
Rates
£1,074.15 pa*¹
Typical Mortgage
Legal Calculator
In partnership with Millar McCall Wylie
Property Engagement
Views All Time
859
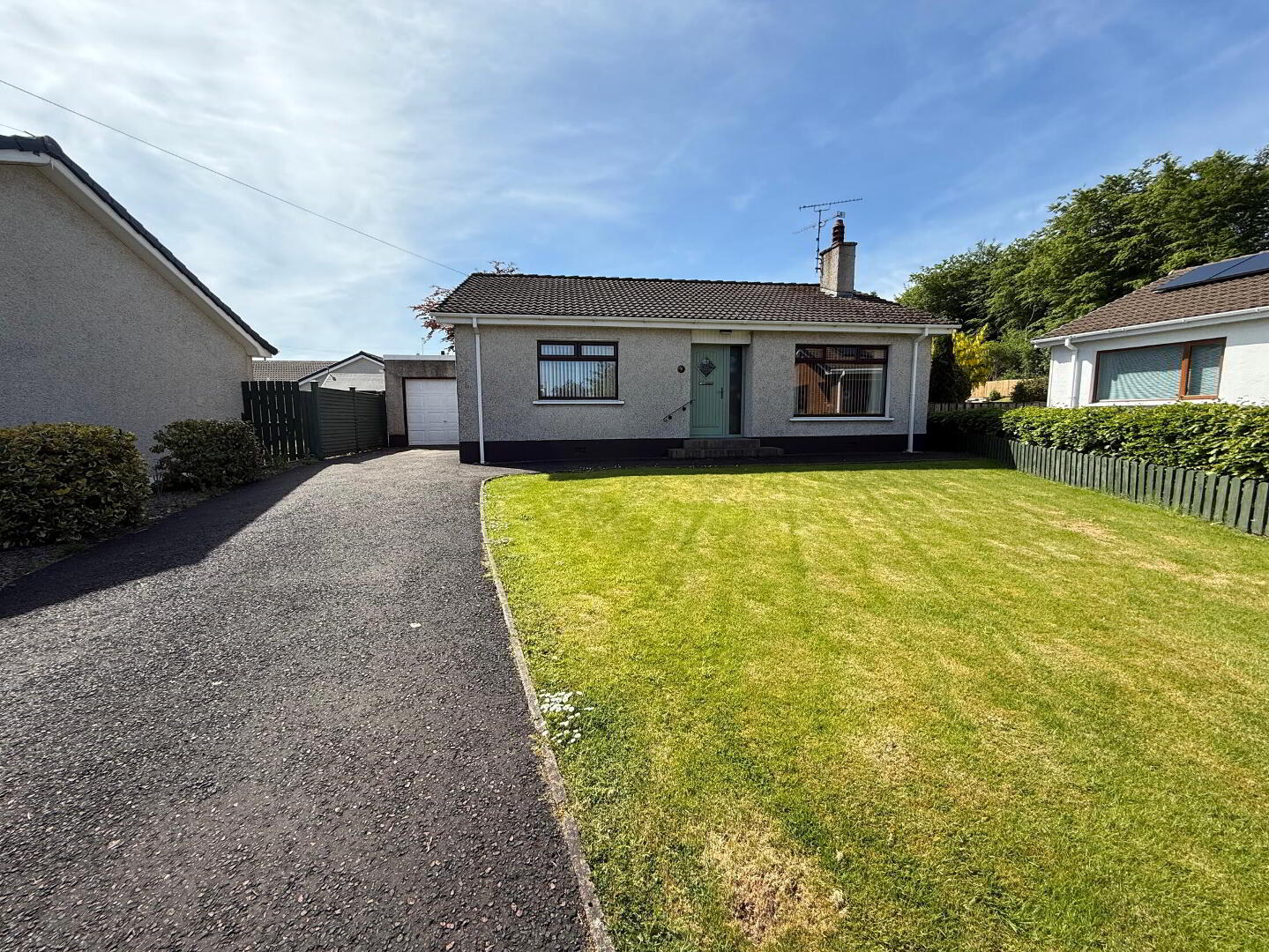
Features
- Three bedroom detached bungalow.
- Detached garage.
- Oil fired central heating.
- Double glazed windows in uPVC frames
- Walking distance to shops, butchers, hairdressers.
- Local schools and nurseries are also within easy walking distance.
8 Fort Crescent would most definitely suit a wide range of purchasers, given its price, size, location and condition. It enjoys excellent privacy at the end of a quiet cul-de-sac and has the added benefit of a detached garage. Internally it is in very good condition, although in need of some modernisation this super property is sure to attract a keen interest on the open market so an early appointment to view is highly recommended.
- ACCOMMODATION
- ENTRANCE HALL
- Composite glass panel front door. Solid wood floor.
Cloaks Cupboard & Storage Cupboard.
Access to roof space. - LIVING ROOM 5.0m x 3.5m
- Open fire with wood surround tiled inset and tiled heart. TV point.
- KITCHEN/DINING 3.5m x 3.2m
- High and low level storage units, space for fridge freezer, cooker and dishwasher, stainless steel sink and drainer unit with mixer taps.Wood panelling to walls and part tiled walls. Access to utility room.
- UTILITY ROOM
- High and low level storage units, stainless steel sink and drainer unit. Space for washing machine and tumble dryer. Part tiled walls and tiled floor. Access to rear.
- BEDROOM 1 3.5m x 1.6m
- Double room to front with laminate wood floor and built in slide robes.
- BEDROOM 2 3.5m x 2.6m
- Double room carpeted with built in wardrobe with storage.
- BEDROOM 3 3.5m x 2.9m at widest points
- Double room to rear with laminate wood floor.
- SHOWER ROOM
- Comprising shower cubicle with electric shower, low flush WC and wash hand basin. PVC panelling to walls and tiled floor. Heated towel rail.
Hot-press with shelving. - EXTERNAL FEATURES
- Gardens to front laid in lawn with shrubs, planting and stoned areas.
Tarmac driveway with parking.
Garden to rear.
Outside tap and lights.
Garden to side laid in lawn. - GARAGE
- With up and over door.
Power and light.
Oil fired boiler.
Pedestrian door.


