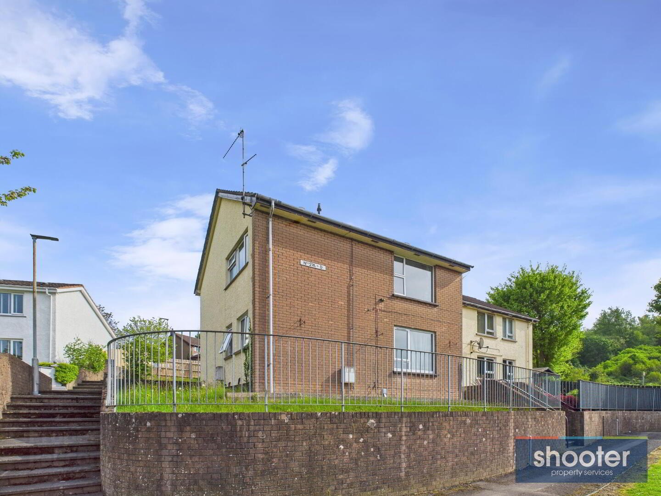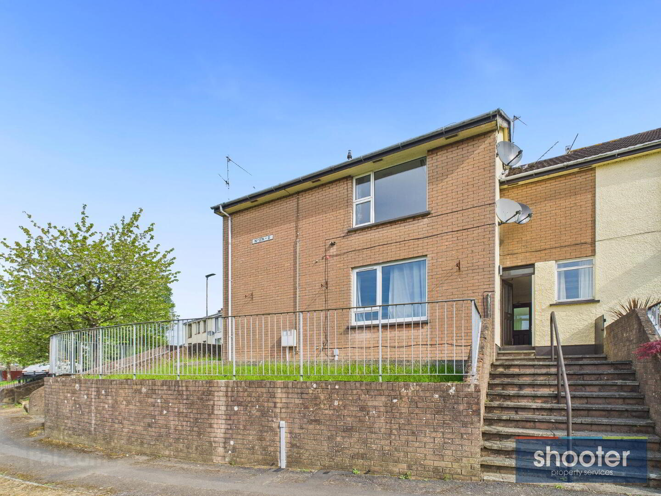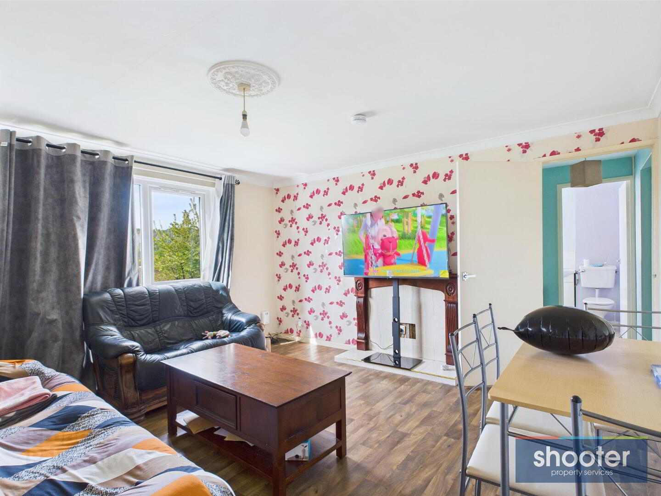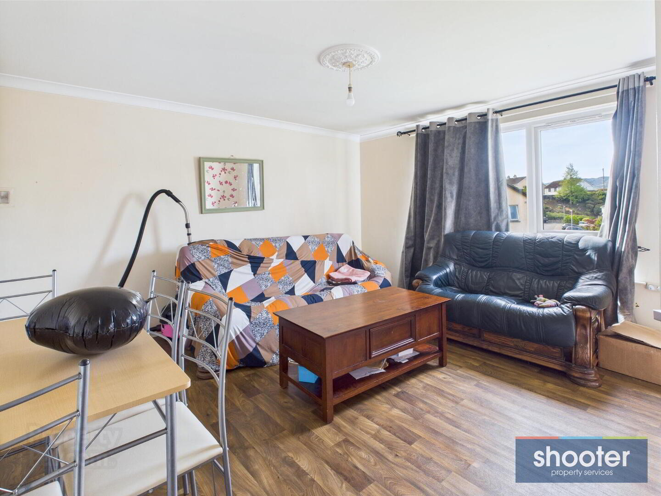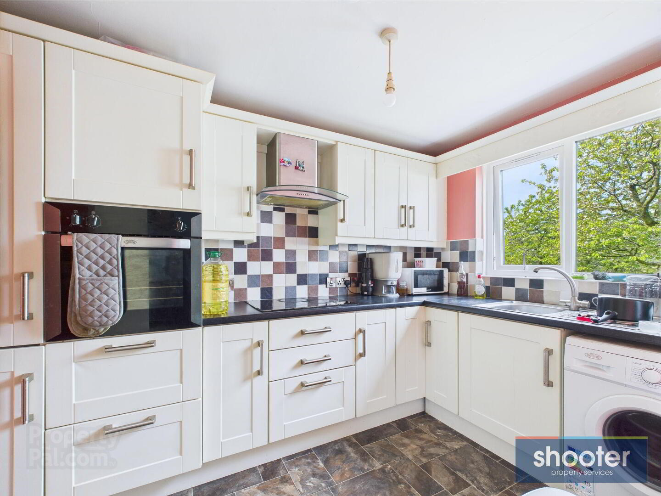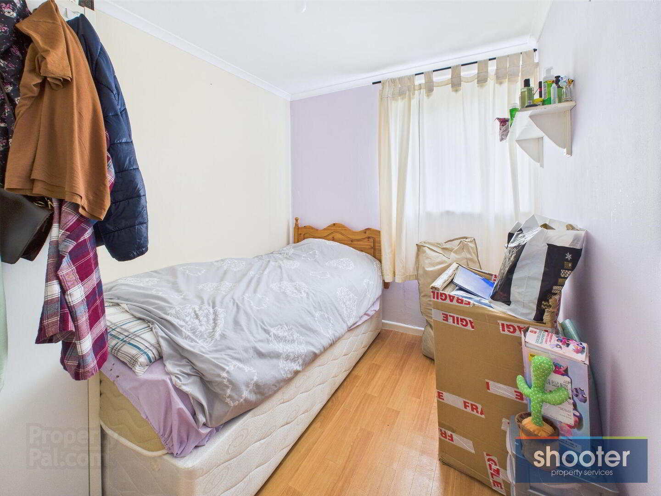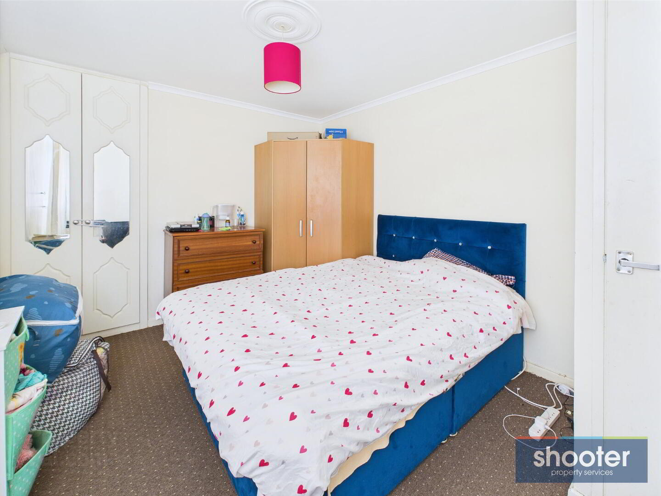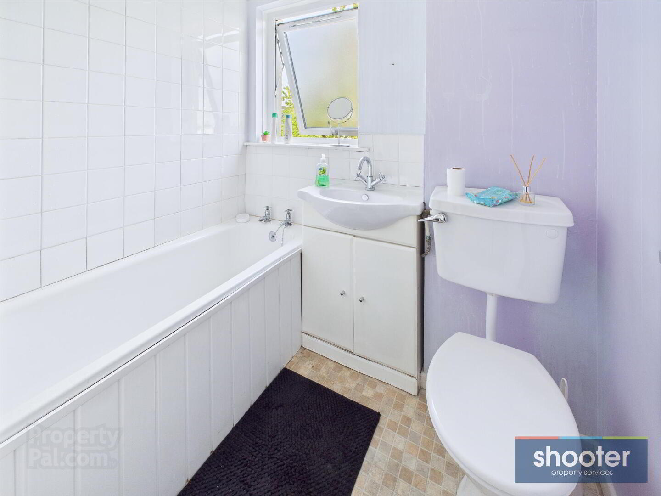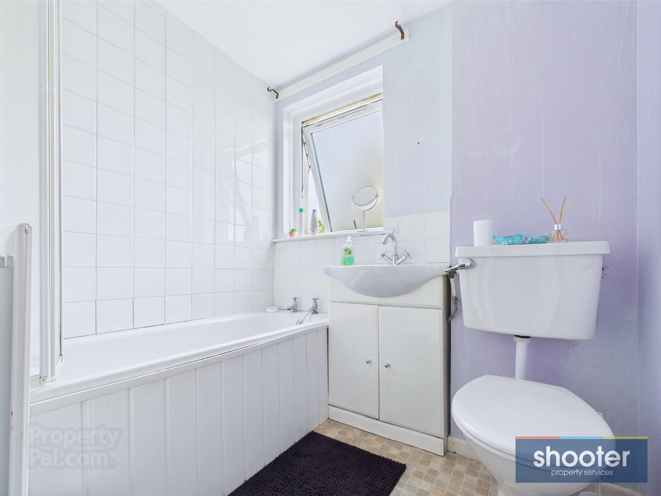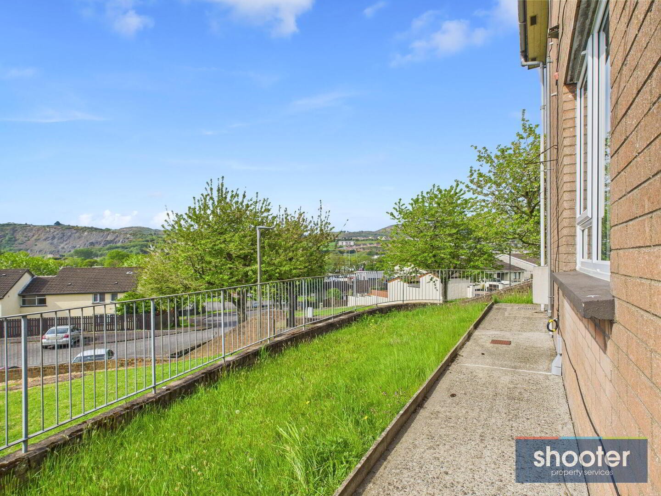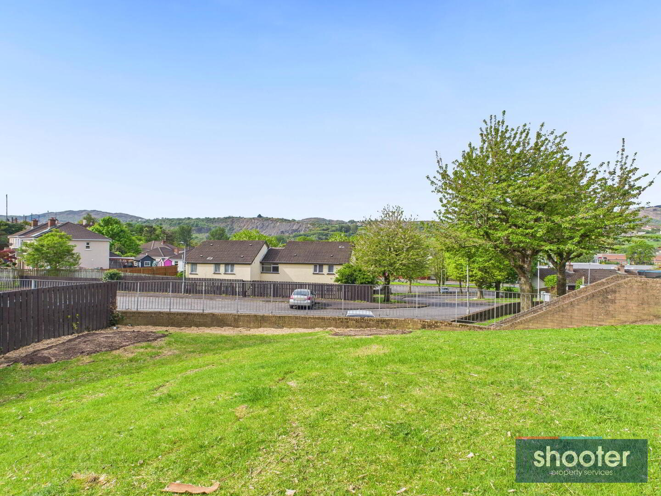27a Toragh Park,
Newry, BT34 2QS
2 Bed Ground Floor Flat
Offers Over £85,000
2 Bedrooms
1 Bathroom
1 Reception
Property Overview
Status
For Sale
Style
Ground Floor Flat
Bedrooms
2
Bathrooms
1
Receptions
1
Property Features
Tenure
Not Provided
Energy Rating
Broadband
*³
Property Financials
Price
Offers Over £85,000
Stamp Duty
Rates
£761.70 pa*¹
Typical Mortgage
Legal Calculator
Property Engagement
Views All Time
359
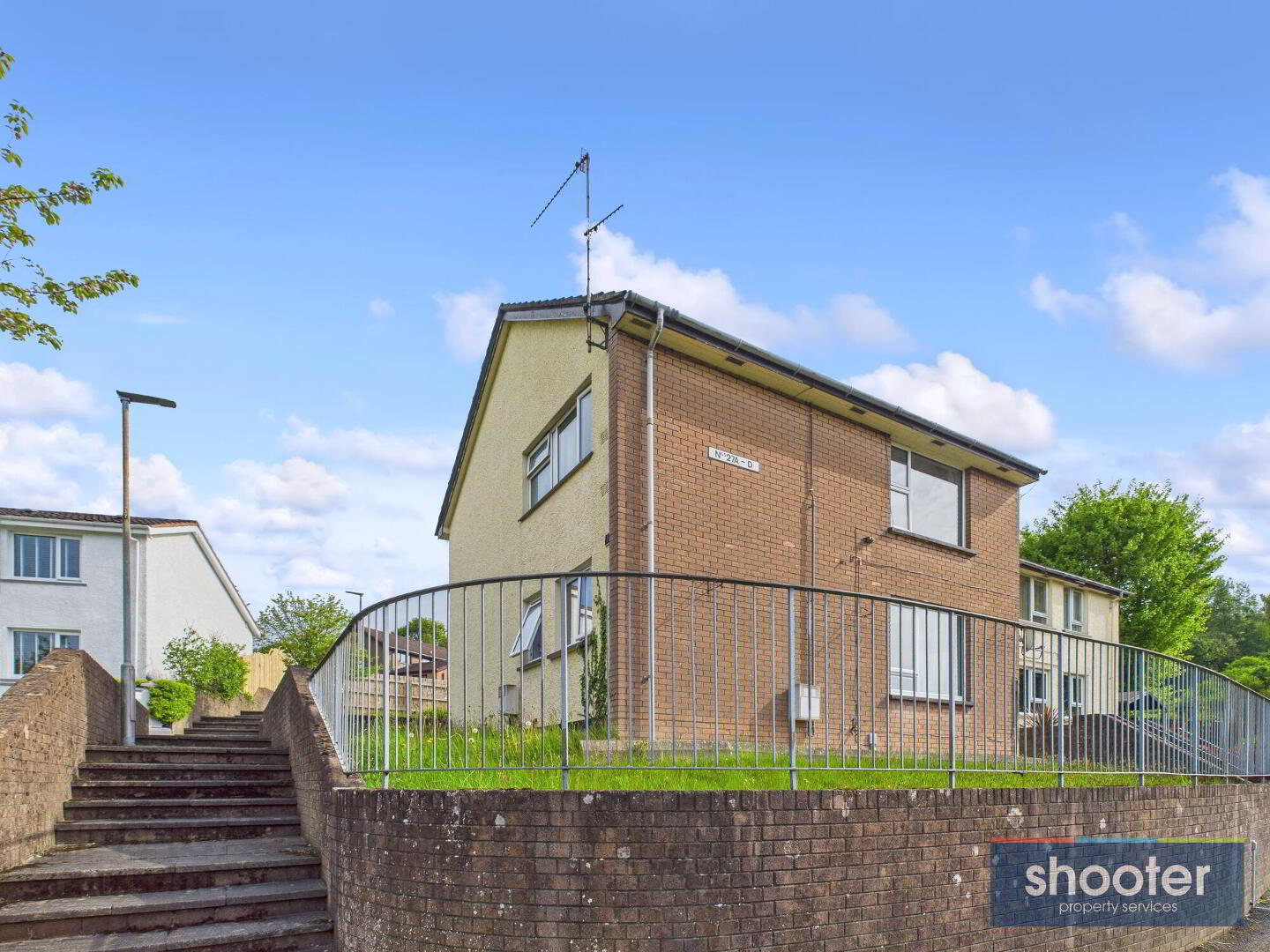
Features
- Ground Floor Apartment
- Mains Gas Heating
- Private Tenancy Expiring 21/03/26 at £600 per calendar month
- Excellent Investment Opportunity with Quality Performing Tenant
- PVC Double Glazed
- Highly Convenient Location
Ground Floor Apartment - Ideal Investment
This ground floor, one reception, two bedroom apartment is situated in a popular residential location, just off the Old Warrenpoint Road. The property is within easy commuting distance of Newry City centre, Warrenpoint town and all local amenities. With a quality performing tenant in situ at a rent of £600 per month this represents an ideal investment opportunity.
This ground floor, one reception, two bedroom apartment is situated in this popular residential location, just off the Old Warrenpoint Road. The property is within easy commuting distance of Newry City centre, Warrenpoint town and all local amenities. It would be ideally suited to first time buyers or for the investor market, internal inspection is highly recommended by the selling agent.
- Entrance Hall
- PVC front door. Vinyl floor.
- Living Room 13' 7'' x 13' 8'' (4.13m x 4.16m)
- Tile fireplace with hardwood surround. Coved ceiling, coved centrepiece and vinyl floor.
- Hall
- Storage cupboard off. Vinyl floor.
- Kitchen 11' 3'' x 7' 1'' (3.43m x 2.15m)
- Range of high and low level units incorporating a stainless steel sink unit, integrated oven, touch hob, extractor fan, fridge-freezer and breakfast bar. Space for washing machine. Part tiled walls and vinyl floor.
- Shower Room 5' 6'' x 6' 5'' (1.68m x 1.96m)
- Toilet, wash hand basin vanity unit, white panel bath with shower screen and Triton electric shower. Part tile walls and vinyl floor.
- Bedroom 1 12' 3'' x 9' 7'' (3.74m x 2.91m)
- Built-in wardrobe, coved ceiling and centrepiece. Carpet.
- Bedroom 2 7' 1'' x 9' 7'' (2.15m x 2.91m)
- Coved ceiling and centrepiece. Vinyl floor.

Click here to view the 3D tour

