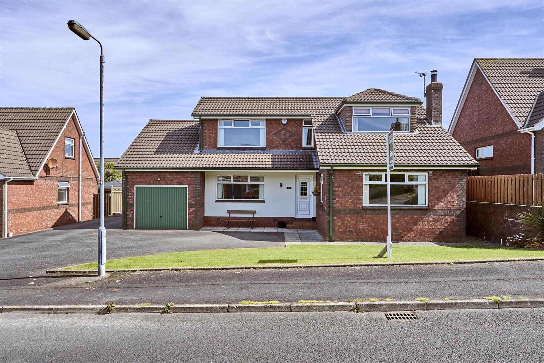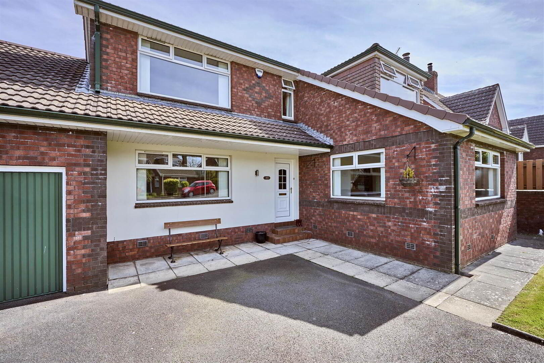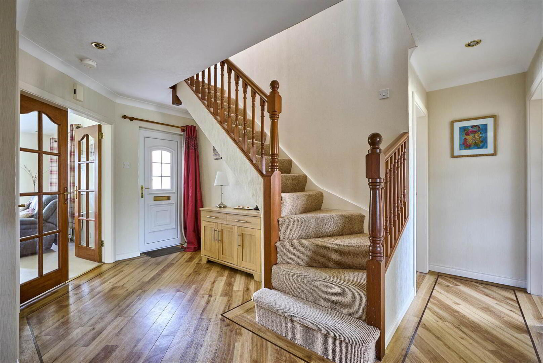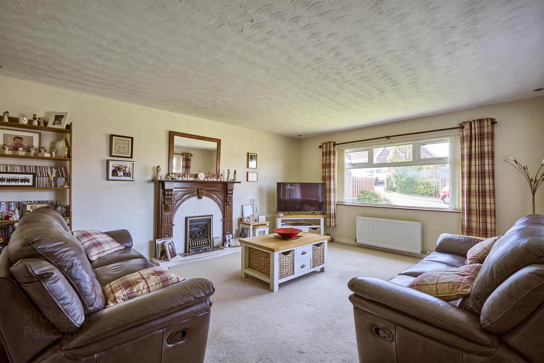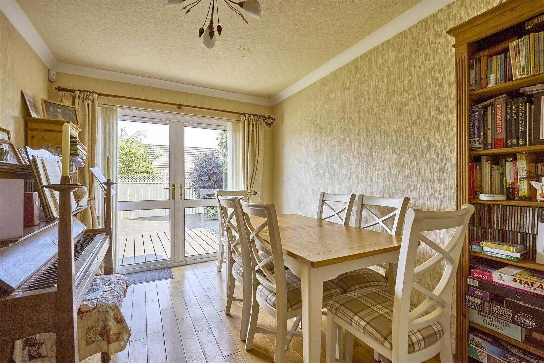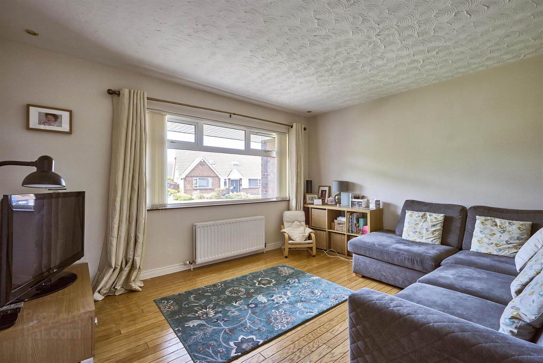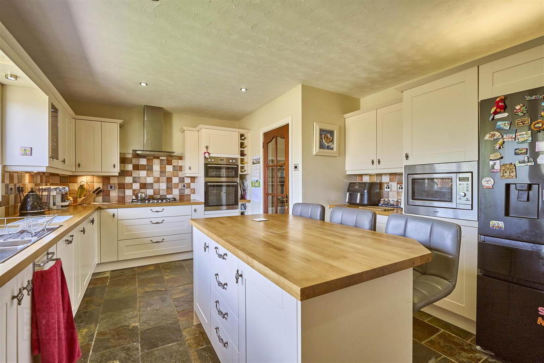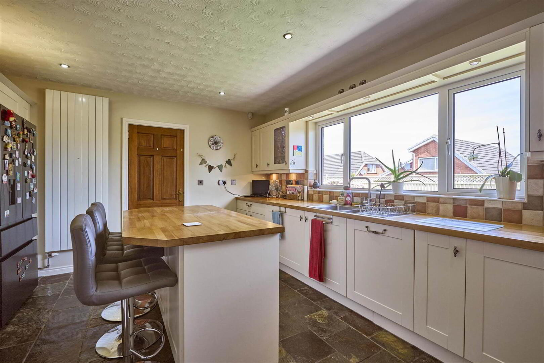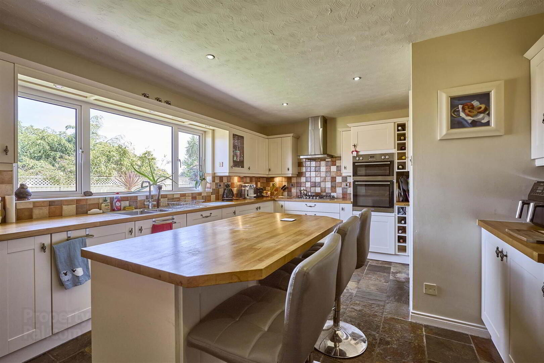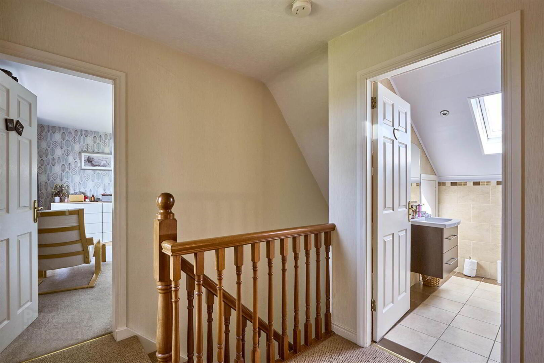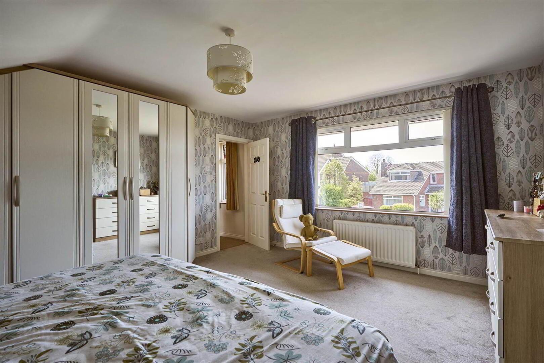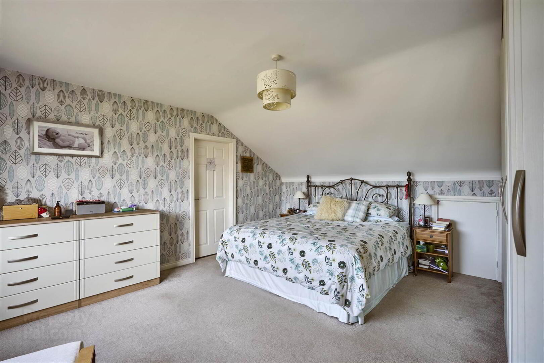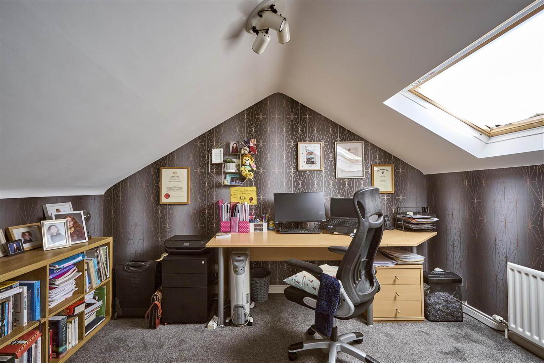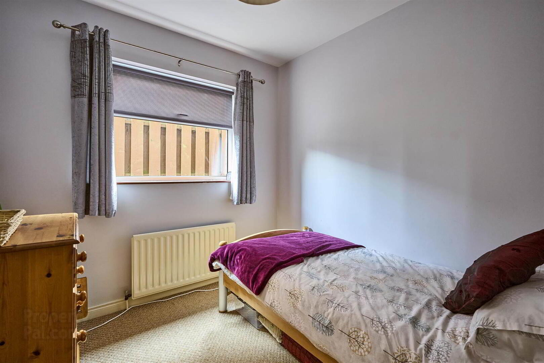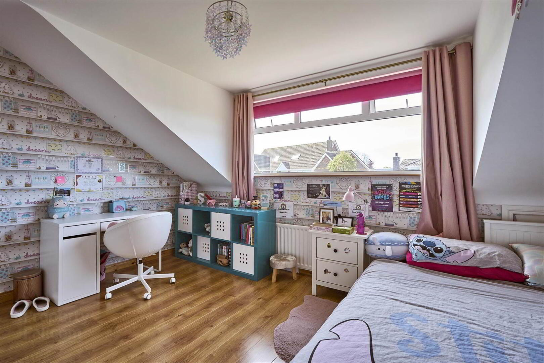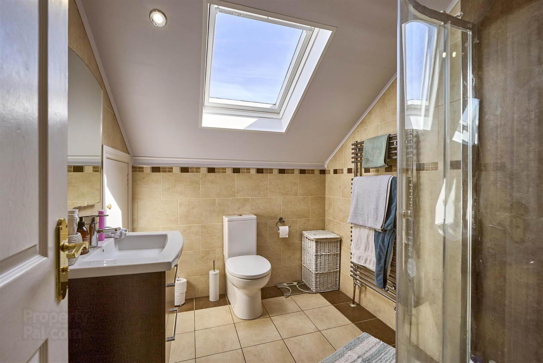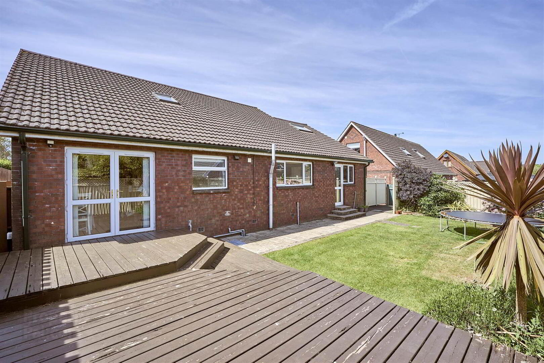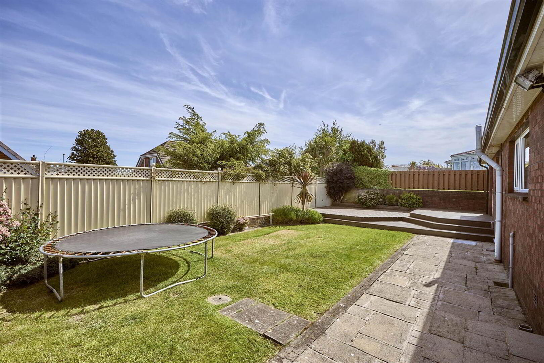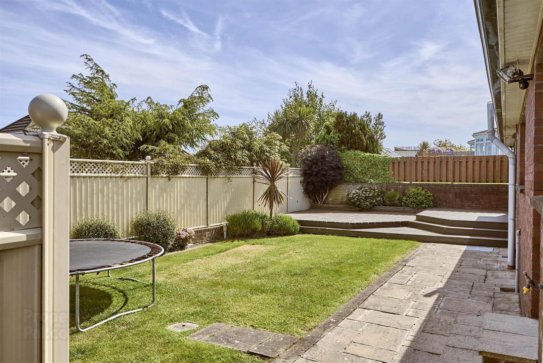6 Hawe Court,
Bangor, BT19 6XN
4 Bed Detached House
Offers Over £355,000
4 Bedrooms
3 Receptions
Property Overview
Status
For Sale
Style
Detached House
Bedrooms
4
Receptions
3
Property Features
Tenure
Not Provided
Energy Rating
Heating
Gas
Broadband
*³
Property Financials
Price
Offers Over £355,000
Stamp Duty
Rates
£1,955.29 pa*¹
Typical Mortgage
Legal Calculator
In partnership with Millar McCall Wylie
Property Engagement
Views All Time
1,155
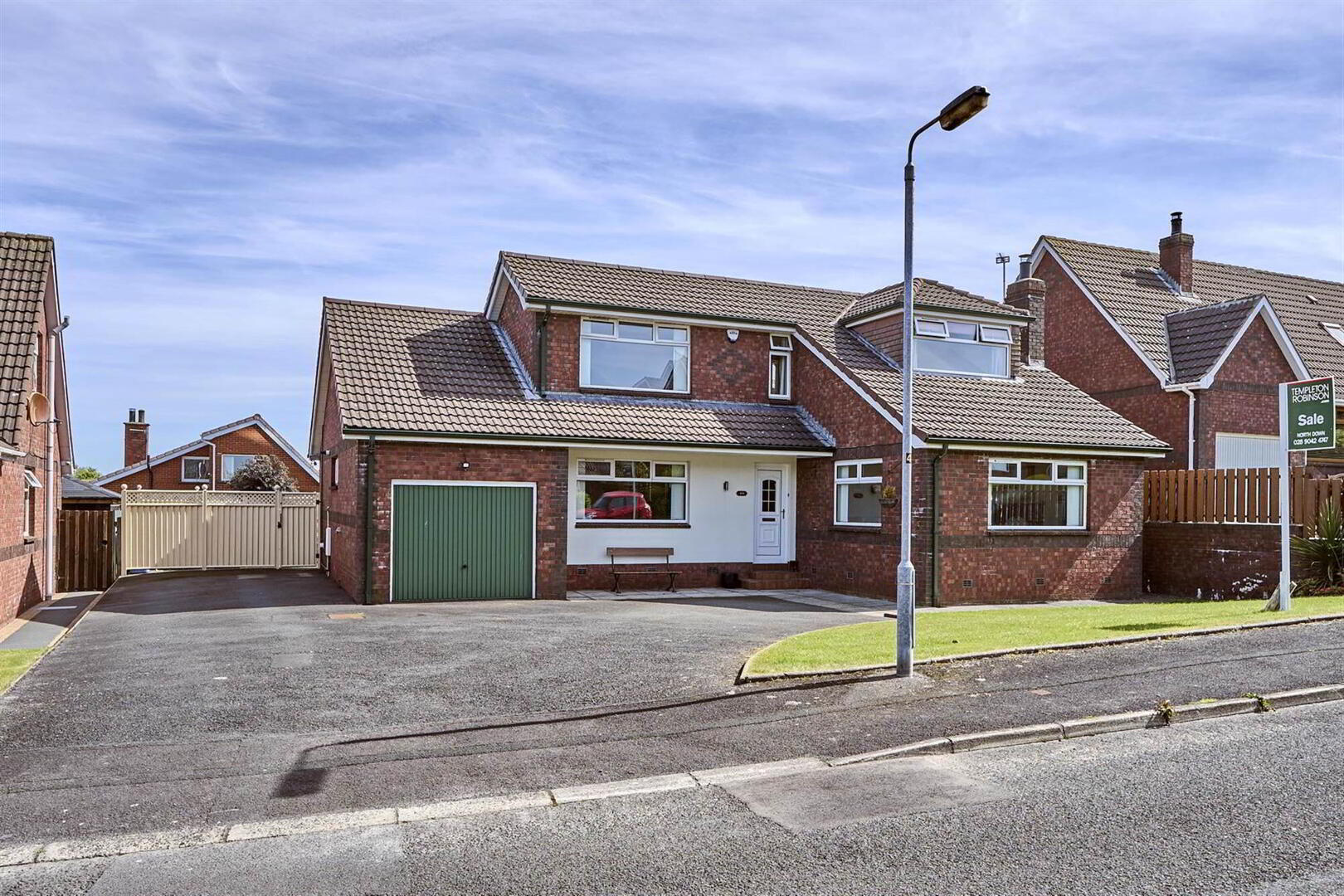
Features
- Detached Family Home on the Periphery of Bangor
- Spacious Adaptable Accommodation
- Beautifully Presented Throughout
- Lounge with Feature Fireplace and Gas Fire / Dining Room with Direct Access to the Patio / Garden
- Kitchen with Casual Dining Area / Utility Room
- Bedroom 4 or Study on Ground Floor
- Three First Floor Bedrooms, Principal Room with Home Office / Dressing Room but Potential for En-suite Shower Room
- Luxury Ground Floor Bathroom / First Floor Shower Room
- Phoenix Gas Heating / Double Glazing / Upvc Facia Boards
- Attached Garage / Gardens to Front and Enclosed to Rear
- Superb Cul De Sac Position
Internally the property is presented to the highest specification throughout, the spacious well proportioned accommodation can easily be adapted to suit your individual family needs. Presently used as three bedrooms, principal room with home office / dressing room, first floor shower room three plus reception rooms and bedroom 4 or study on the ground floor, kitchen with casual dining area with the benefit of a utility room and luxury ground floor bathroom. Outside there is an attached garage, ample off road parking and gardens to front and enclosed and private to rear.
Viewing is highly recommended and only on internal inspection can one truly appreciate all this fine home has to offer.
Ground Floor
- uPVC double glazed door to:
- ENTRANCE HALL:
- Amtico flooring. Cloaks cupboard. Double doors to:
- LOUNGE:
- 5.36m x 4.44m (17' 7" x 14' 7")
Carved wood surround, gas coal effect fire, granite inset and hearth. - DINING ROOM:
- 4.11m x 2.67m (13' 6" x 8' 9")
Solid oak floor. Double doors to decked patio/garden. - BEDROOM (4):
- 2.67m x 2.36m (8' 9" x 7' 9")
- BATHROOM:
- White bathroom suite comprising panelled bath with mixer tap, vanity unit, low flush wc, shower cubicle with thermostatic shower unit, ceramic tiled floor, LED lighting.
- LIVING ROOM:
- 4.14m x 3.45m (13' 7" x 11' 4")
Solid oak floor. - KITCHEN/DINING:
- 5.11m x 3.96m (16' 9" x 13' 0")
Cream kitchen with excellent range of high and low level units, wood work surfaces, one and a half bowl stainless steel sink unit with mixer tap, integrated dishwasher. Glazed display cabinet, five ring gas hob, double oven, built-in wine rack, integrated microwave. Space for fridge/freezer, island with breakfast area, part tiled walls, Chinese slate flooring. - UTILITY ROOM:
- 2.74m x 2.39m (9' 0" x 7' 10")
Further units, stainless steel sink unit with mixer tap, plumbed for washing machine. Service door to integral garage. uPVC door to outside.
First Floor
- Access to roofspace.
- PRINCIPAL BEDROOM:
- 4.83m x 4.17m (15' 10" x 13' 8")
Range of built-in robes. - STUDY:
- 3.73m x 3.18m (12' 3" x 10' 5")
Leading to: - DRESSING ROOM:
- Velux window.
- BEDROOM (2):
- 4.44m x 3.51m (14' 7" x 11' 6")
Laminate wooden floor. - BEDROOM (3):
- 3.89m x 2.64m (12' 9" x 8' 8")
Laminate wooden floor. - SHOWER ROOM:
- Fully tiled shower cubicle with thermostatic shower unit, low flush wc, vanity unit, heated towel rail, ceramic tiled floor, fully tiled walls. Velux window. Built-in cupboard.
Outside
- INTEGRAL GARAGE:
- 8.23m x 3.05m (27' 0" x 10' 0")
Up and over door, light and power. Worcester gas fired boiler. - Tarmac driveway with ample parking.
Front garden laid in lawn, Enclosed rear garden laid in lawn, flowerbeds, decked patio and further patio area. Outside light, water tap.
Directions
Leaving Bangor proceed along Donaghadee Road past roundabout, take second right into Ballycrochan Road; at end of Ballycrochan Road at mini roundabout, turn left into Hawe Road left into Hawe Park and right into Hawe Court.


