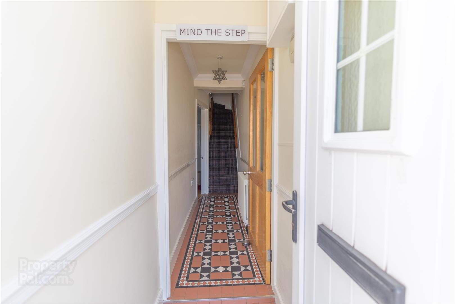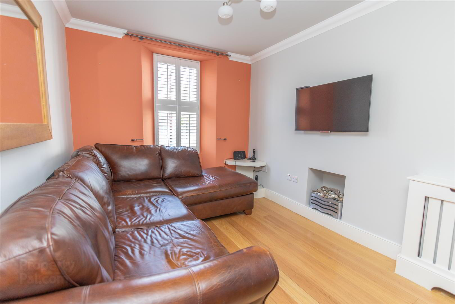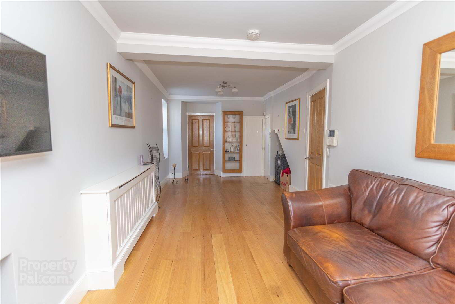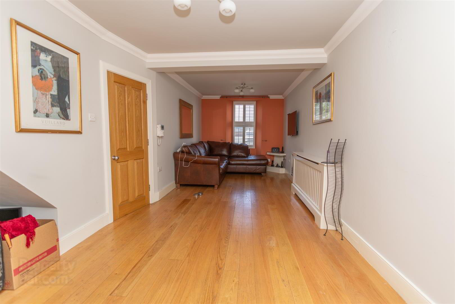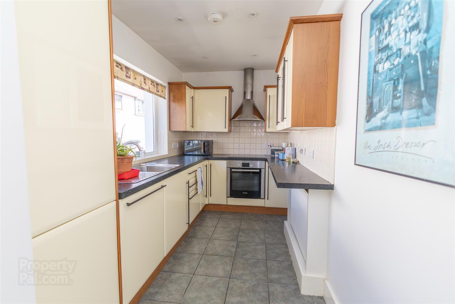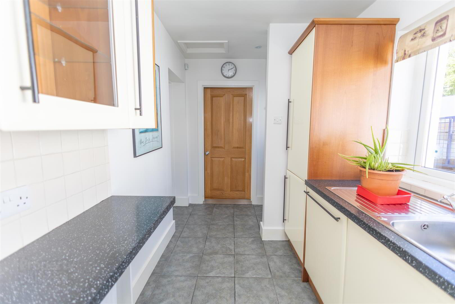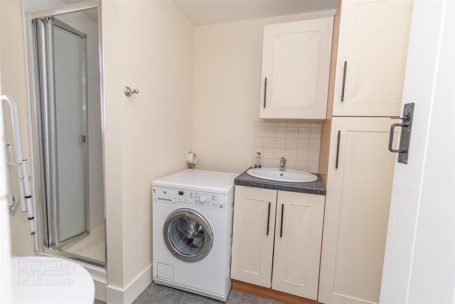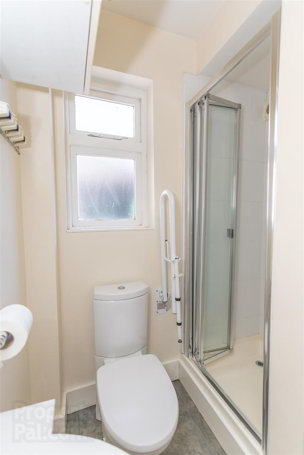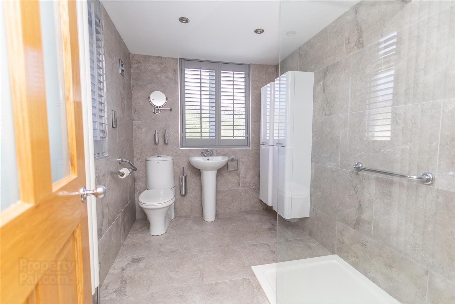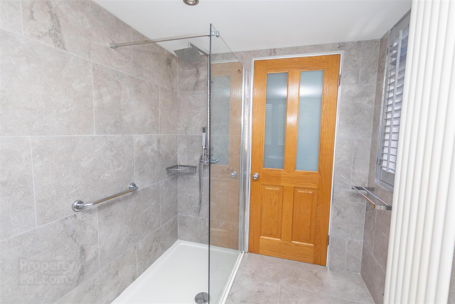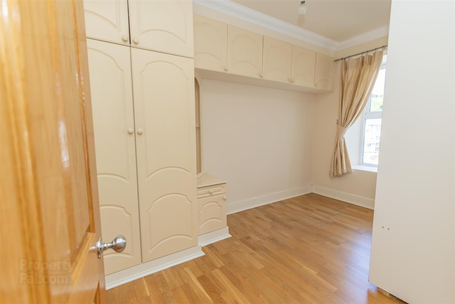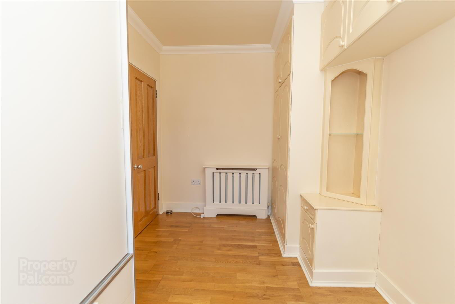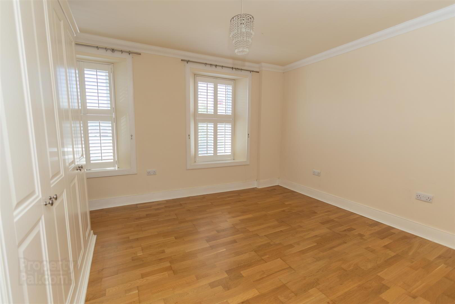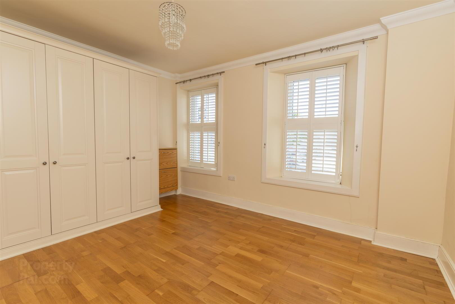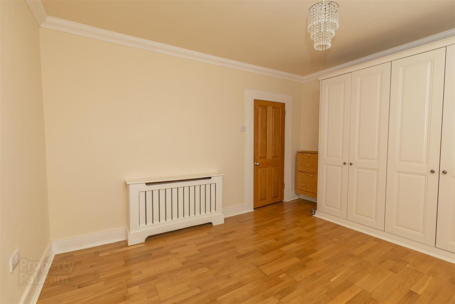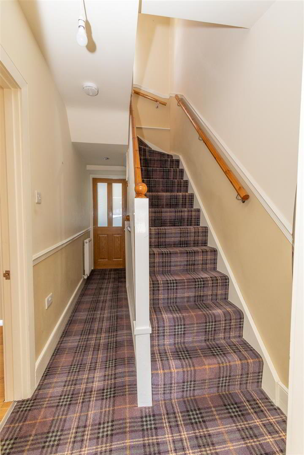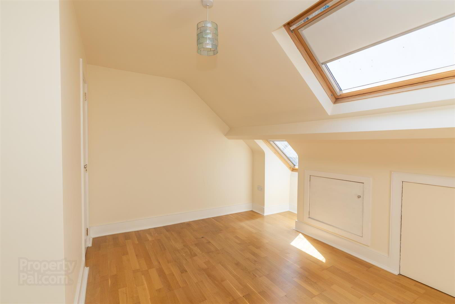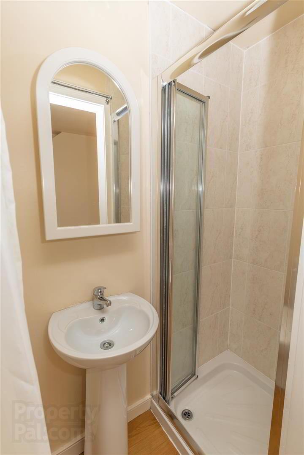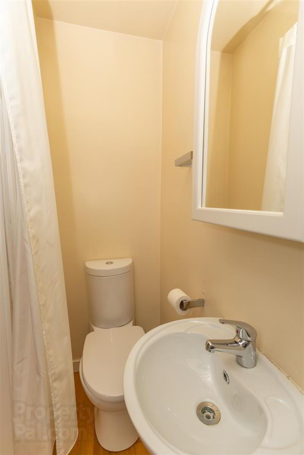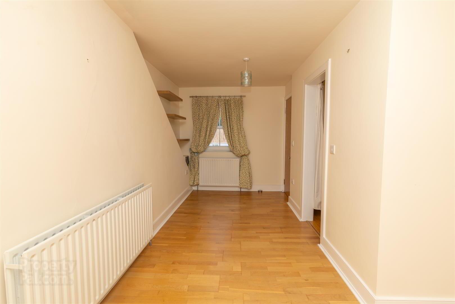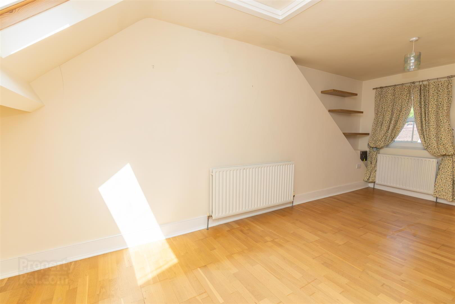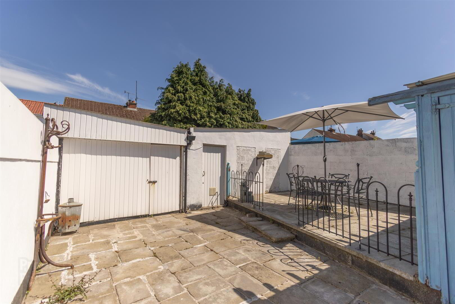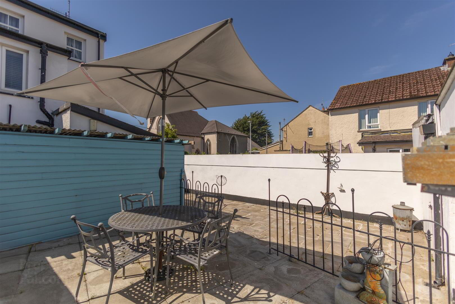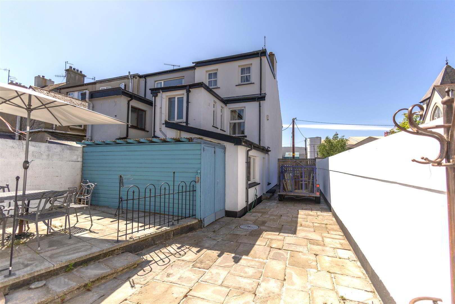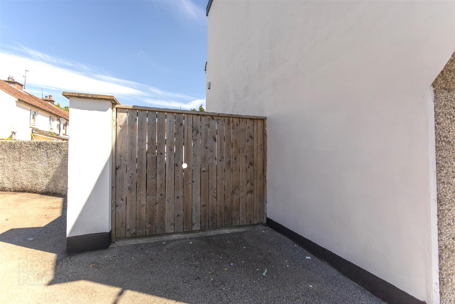68 Charlotte Street,
Warrenpoint, Newry, BT34 3LF
3 Bed End-terrace House
Offers Over £214,950
3 Bedrooms
3 Bathrooms
1 Reception
Property Overview
Status
For Sale
Style
End-terrace House
Bedrooms
3
Bathrooms
3
Receptions
1
Property Features
Tenure
Freehold
Energy Rating
Heating
Oil
Broadband
*³
Property Financials
Price
Offers Over £214,950
Stamp Duty
Rates
£1,066.38 pa*¹
Typical Mortgage
Legal Calculator
Property Engagement
Views Last 7 Days
378
Views Last 30 Days
1,995
Views All Time
6,645
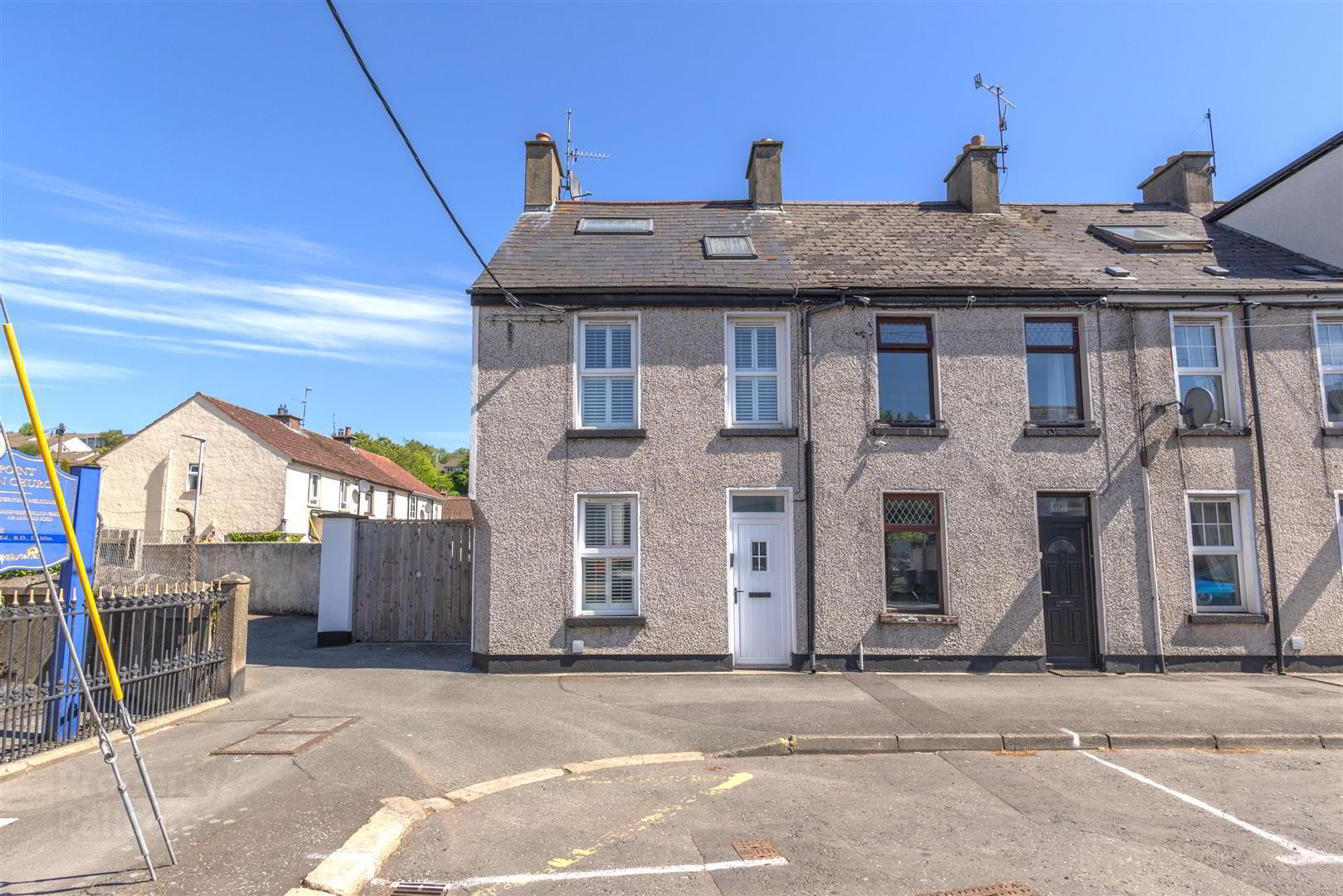
Features
- P.V.C. double glazing throughout
- Oil fired central heating
- Oak internal doors
- Outside tap
- Double gates leading to off street parking to side of property
- 2 Large sheds
- Patio area
- Located in Town Centre
One of the standout features of this home is its generous outdoor space, which is a rare find in such a central location. This large garden area presents an ideal setting for outdoor entertaining, gardening, or simply enjoying outdoor living. Furthermore, the double gated entrance provides the opportunity for off-street parking.
Inside, the house boasts three well-appointed bathrooms, ensuring ample facilities for family living or hosting guests. This thoughtful layout enhances the overall functionality of the home, catering to the needs of modern lifestyles.
With its prime location, spacious outdoor area, and multiple bathrooms, this property is a wonderful opportunity for anyone looking to settle in the vibrant community of Warrenpoint. Whether you are a first-time buyer or seeking a family home, this house is sure to impress. Do not miss the chance to make this charming residence your own.
Contact our Warrenpoint office to arrange viewings.
- GROUND FLOOR
- Front Porch
- PVC front door. decorative tiled flooring. Location of electric meter box. Oak door leading into main Hallway
- Hallway 1.22m x 6.13m (4'0" x 20'1" )
- Telephone point. Decorative tiled flooring
- Living Room 2.75m x 7.29m (9'0" x 23'11")
- Solid wooden flooring. Wide range of plugs. T.V. point. Mock electric fire. Light fittings. 2 Storage cupboards. Internal window shutters. Glass unit
- Kitchen 2.27m x 4.62m (7'5" x 15'1" )
- Wide range of high and low level units. Stainless steel sink unit with mixer taps. Integrated fridge freezer, integrated dishwasher, hob, oven and extractor fan. Tiled flooring. Partly tiled walls. Recessed lighting. Oxide worktop. Breakfast bar with oxide top. PVC Half door leading to rear garden
- Utility Room 1.92m x 3.47m (6'3" x 11'4" )
- Walk in electric shower. W.C. and wash hand basin. Tiled flooring. Range of high and low level cupboards
- Stairs/Landing
- Carpet on stairs and landing. Double hand rails. Wall mounted mirror
- FIRST FLOOR
- Bathroom 1.91m x 2.80m (6'3" x 9'2" )
- Walk in shower with high pressure shower head. W.C., sink unit with mixer taps. Fully tiled flooring and walls. 2 storage units. Recessed lighting
- Bedroom 1 3.99m x 3.59m (13'1" x 11'9" )
- Located to rear of the property. Wooden flooring. Built in units
- Bedroom 2 2.07m x 4.06m (6'9" x 13'3" )
- Wooden flooring. Built in units. T.V. point
- SECOND FLOOR
- Bedroom 3 3.99m x 6.02m (13'1" x 19'9" )
- Located to front of property. Wooden flooring. Eaves with storage. Cupboard. Velux windows. Shelving. T.V. point. Access to attic
- En-Suite 0.94m x 2.72m (3'1" x 8'11" )
- Walk-in shower. Toilet, wash hand basin. Extractor fan. Wooden flooring
These particulars are issued by Bradley Estates NI Ltd on the understanding that any negotiations relating to the property are conducted through them. Whilst every care is taken in preparing them, Bradley Estates NI Ltd for themselves and for the vendor/lessor whose agents they are, give notice that:- (i) the particulars are set out as a general outline for guiding potential purchasers/tenants and do not constitute any part of an offer or contract, (ii) any representation including descriptions, dimensions, references to condition, permissions or licenses for uses or occupation, access or any other details are given in good faith and are believed to be correct, but any intending purchaser or tenant should not rely on them as statements or representations of fact but must satisfy themselves (at their own expense) as to their correctness, (iii) neither Bradley Estates NI Ltd, nor any of their employees have any authority to make any or give any representation or warranty in relation to the property. Note: All plans and photographs are for identification purposes only. Subject to contract.

Click here to view the video

