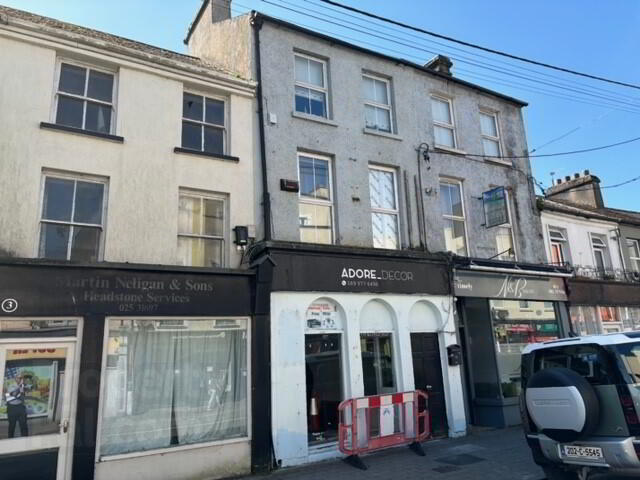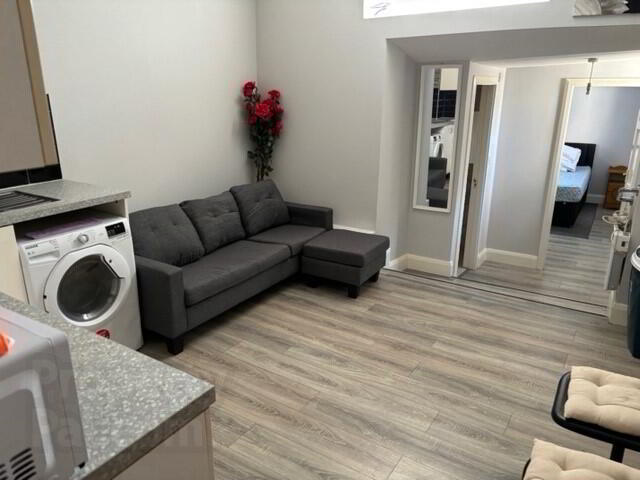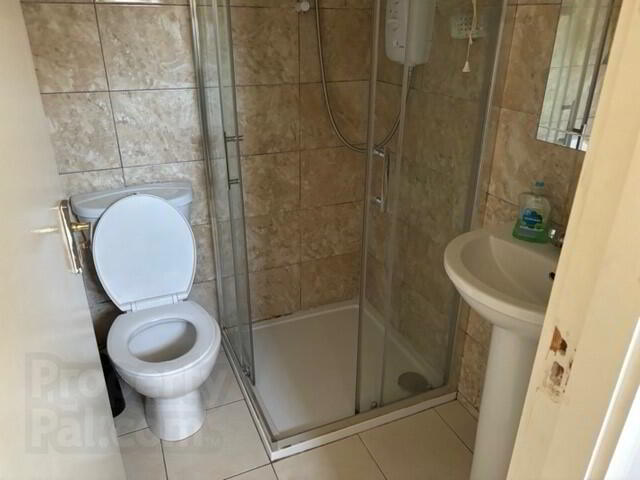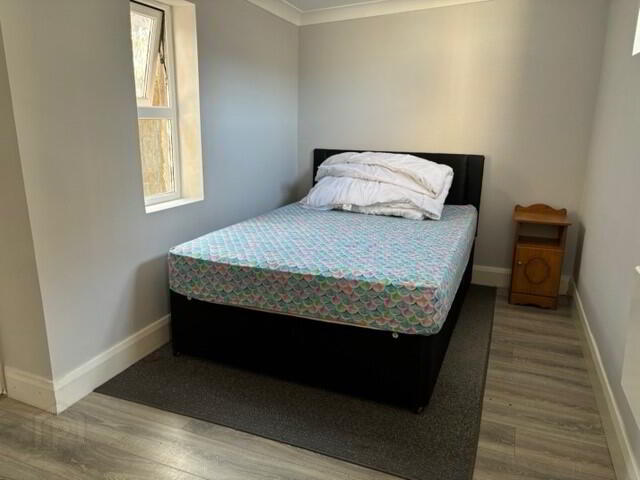5 McCurtain Street,
Fermoy, P61XW88
Investment Property (171 sq m)
Guide Price €220,000
Property Overview
Status
For Sale
Style
Investment Property
Property Features
Size
171 sq m (1,840.6 sq ft)
Energy Rating

Property Financials
Price
Guide Price €220,000
Property Engagement
Views Last 7 Days
16
Views Last 30 Days
57
Views All Time
161
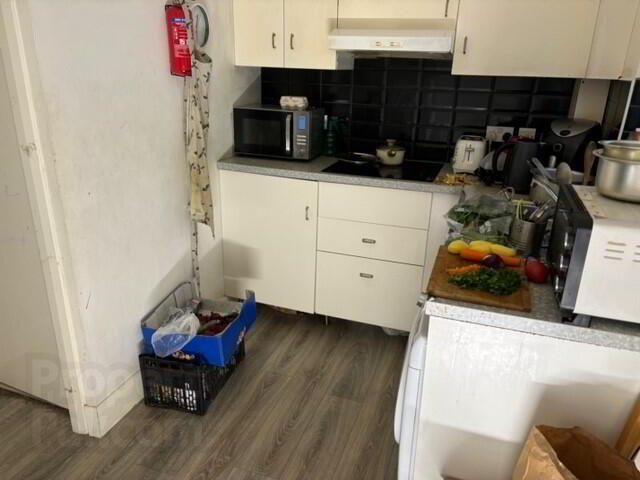
An excellent opportunity to acquire an investment property centrally located in Fermoy town. The property comprises of a ground floor shop suitable for a variety of uses and three overhead apartments seperately accessed. This is a wonderful chance to purchase a property in a thriving town with all amenities within walking distance to include schools, bars&restaurants, local shops and sports facilities.
GROUND FLOOR
FRONT SHOP 24.0 x 10.6
Laminate Floor, Power Points.
ROOM 1 18.0 x 10.6
Laminate Floor, Power Points.
REAR KITCHEN 16.6 x 10.6
Vinyl Floor, Sink Unit, Power Points, Guest W.C. with Sink, Door to Small Rear Yard & Roof.
FIRST FLOOR
STUDIO APARTMENT
KITCHEN/LIVING/DINING ROOM 20.0 x 9.0
Laminate Floor, Wall & Floor Units.
SHOWER ROOM 6.0 x 4.6
Shower Cubicle, Electric Shower, W.C., W.H.B.
APARTMENT 2
KITCHEN/LIVING/DINING ROOM 12.0 x 11.0
Laminate Floor, Wall & Floor Units.
SHOWER ROOM 5.0 x 5.0
Ceramic Floor, Shower Cubicle, Electric Shower, W.C., W.H.B.
BEDROOM 12.6 x 8.0
Laminate Floor, Electric Heater, Cupboard, Power Points.
APARTMENT 3
BEDROOM 1 13.0 x 11.6
Laminate Floor, Power Points, Door to Fire Escape.
BEDROOM 2 14.0 x 13.0
Laminate Floor, Power Points.
BATHROOM 6.0 x 6.0
Shower Cubicle, W.C., W.H.B.
KITCHEN/LIVING ROOM 11.6 x 10.0
Laminate Floor, Wall & Floor Units, Power Points.
SERVICES
Mains Water, Septic Tank, E.S.B, Telephone
HEATING
Electric Heaters
WINDOWS
PVC Double Glazed
OUTSIDE/OTHER
Total Floor Area 171 Sq Mtrs
Rates - €900 per annum
BER: C3 BER No: 800583718
BER: F BER No: 110178266
Eircode: P61 XW88
BER Details
BER Rating: C3
BER No.: 800583718
Energy Performance Indicator: Not provided

