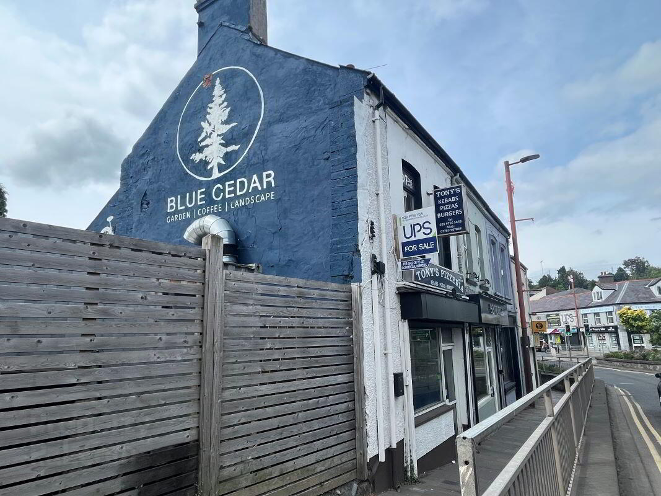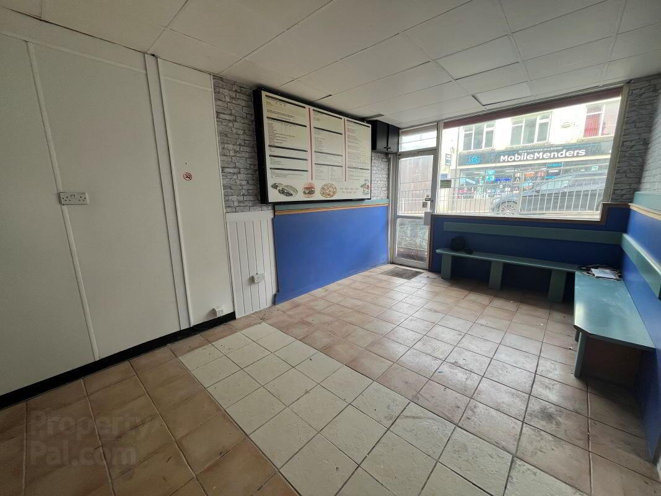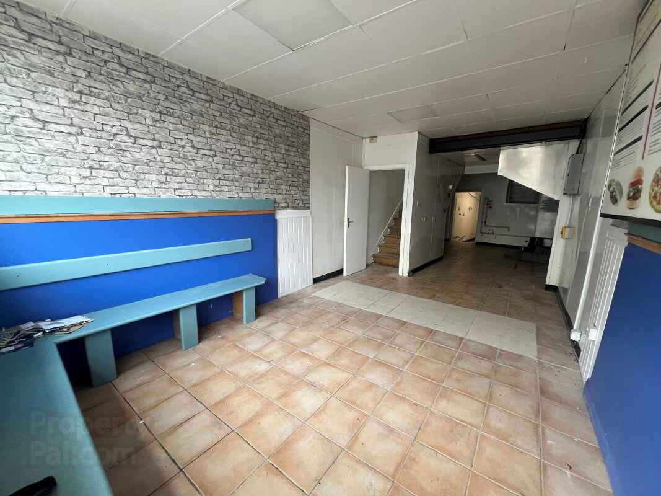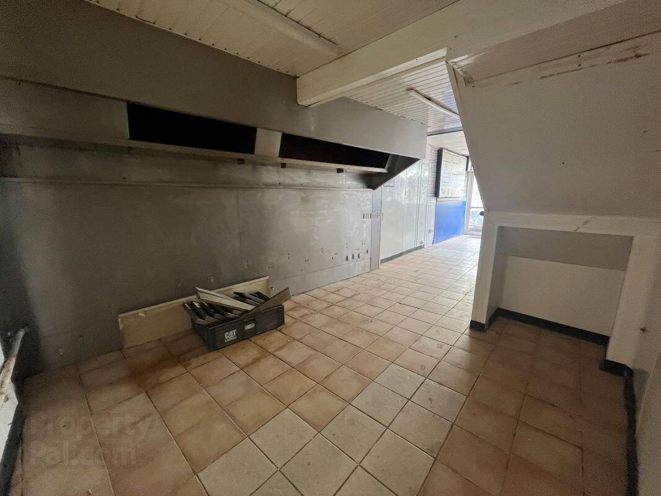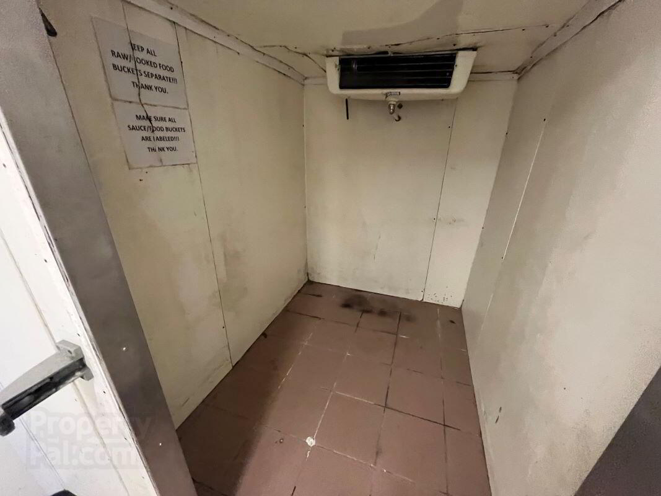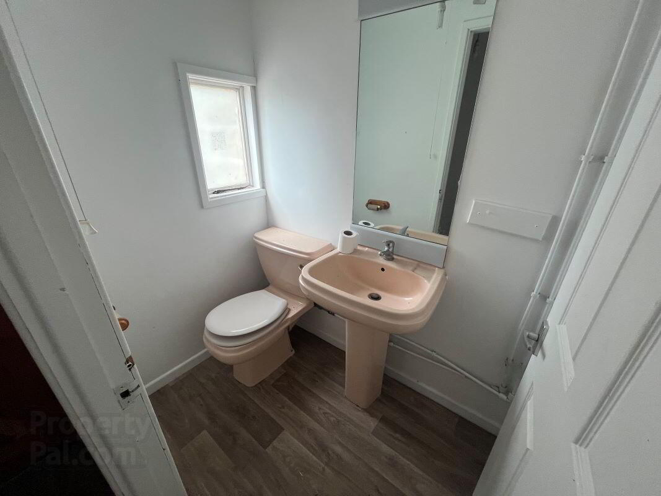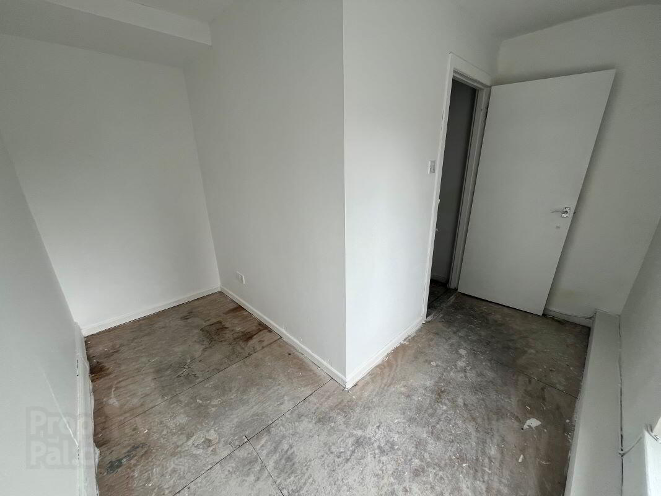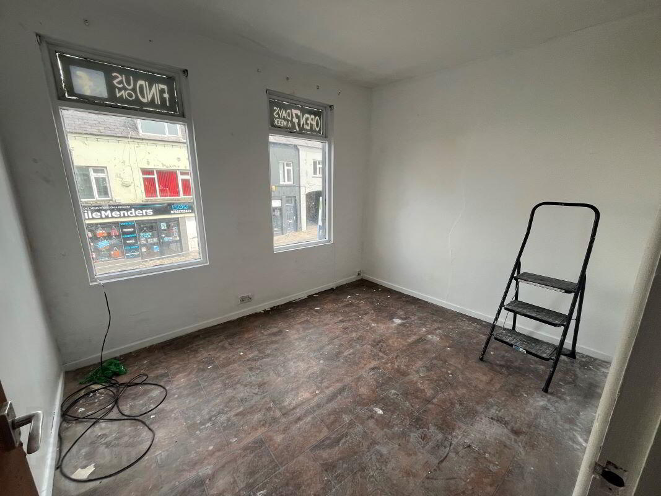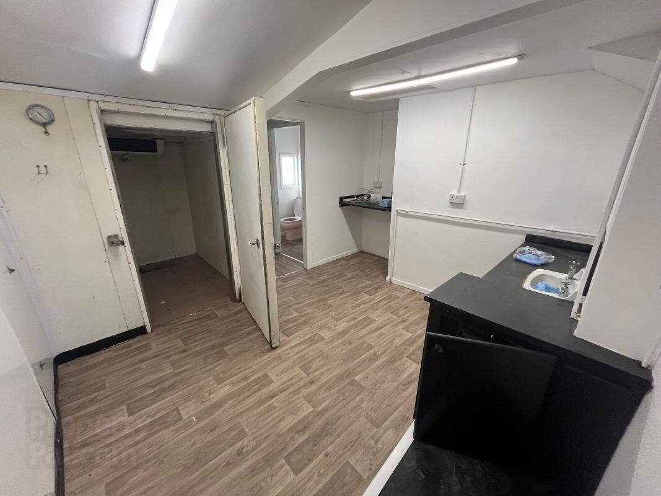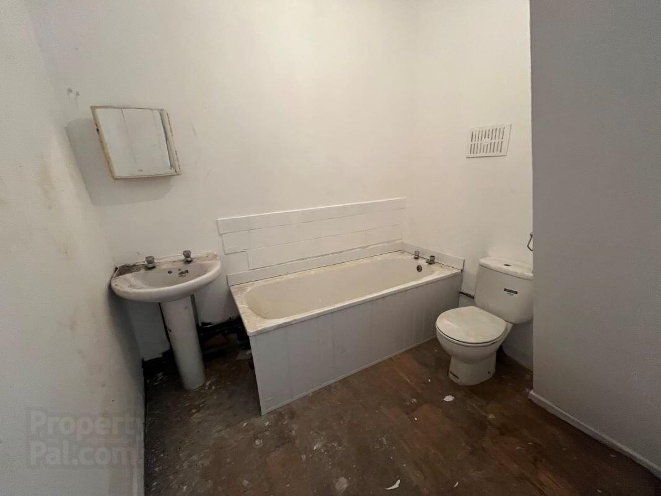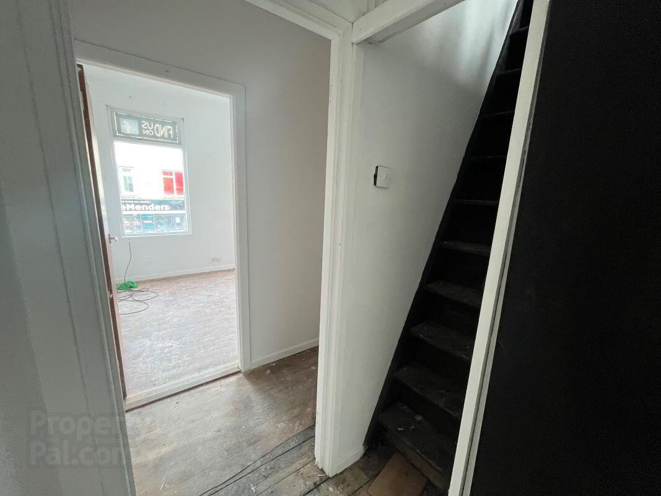Open Viewing Tomorrow
Open from 12.30PM - 1.00PM
(Lot 27) 7 High Street,
Ballynahinch, BT24 8AB
3 Bed Miscellaneous
Guide Price £50,000
3 Bedrooms
1 Bathroom
Auction Details
Auction Date
Jul 29 at 12:00 PM
Lot Number
27
Property Overview
Status
For Sale
Style
Miscellaneous
Property Financials
Guide Price
£50,000
Property Engagement
Views Last 7 Days
195
Views Last 30 Days
863
Views All Time
1,742
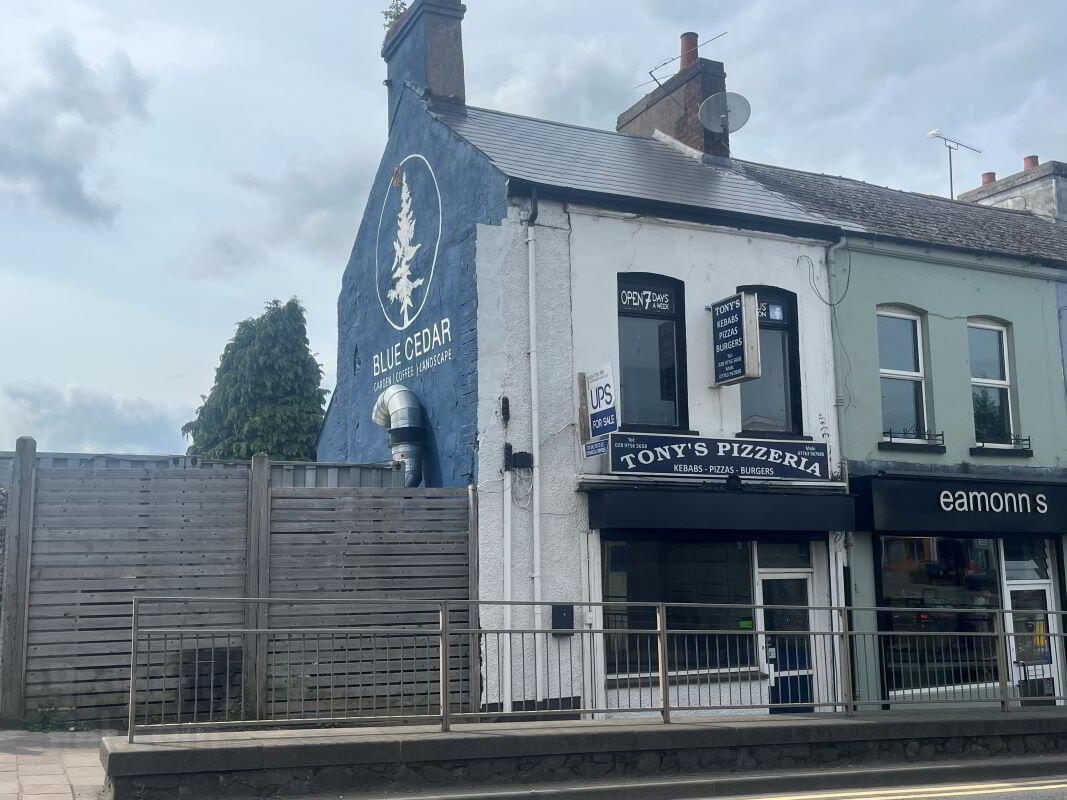
Features
- Former Takeaway in Prime Location
- Opportunity for Mixed Use - Ground Floor Commercial & First Floor Residential STPP
- Spacious Ground Floor Shop Front / Designated Rear Preparation Area with Cold Store and W.C.
- First Floor Includes Three Rooms and a Bathroom, Suitable for Conversion to Residential use
- Large Outbuilding to Rear and Off Street Parking
Commercial Property for Sale Prime Town Centre Location, Ballynahinch
We are delighted to bring to auction this commercial property, ideally located in the heart of the bustling town of Ballynahinch. This end-terrace unit was previously operated as a fast food takeaway and it offers flexibility for a range of business ventures.
The ground floor features a spacious shop front with ample room for a kitchen setup. To the rear, there is a dedicated preparation area complete with a cold store and a separate W.C.
Upstairs, the first floor comprises three rooms and a bathroom, which could be easily converted into residential accommodation if desired. Additionally, the property includes a large outbuilding and benefits from off-street parking to the rear.
Ground Floor Dimensions:
Main Shop Front: 10.31m x 3.30m (33'10" x 10'10")
Rear Work Area: 3.38m x 2.82m (11'1" x 9'3")
Cold Store: 1.91m x 1.45m (6'3" x 4'9")
W.C.: 1.68m x 1.09m (5'6" x 3'7") with low flush toilet and pedestal wash hand basin
First Floor:
Room One: 2.79m x 3.38m (9'2" x 11'1")
Room Two: 2.34m x 1.85m (7'8" x 6'1")
Bathroom: 2.34m x 1.85m (7'8" x 6'1")
Attic Room
Exterior:
Outbuilding/Store: 3.81m x 3.81m (12'6" x 12'6")
Off-Street Parking

Click here to view the 3D tour

