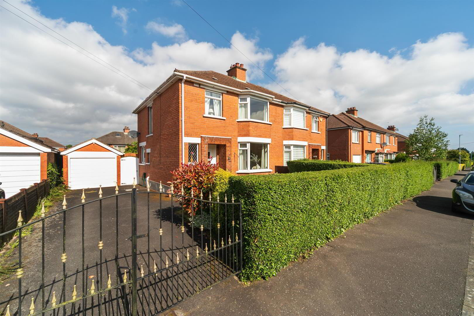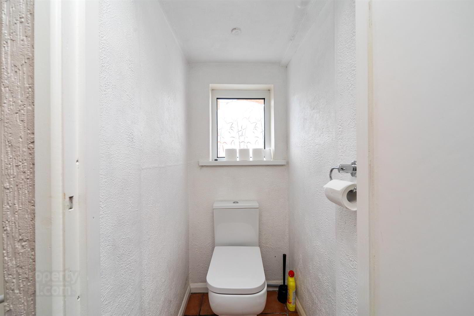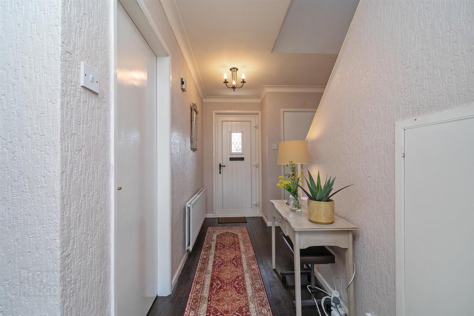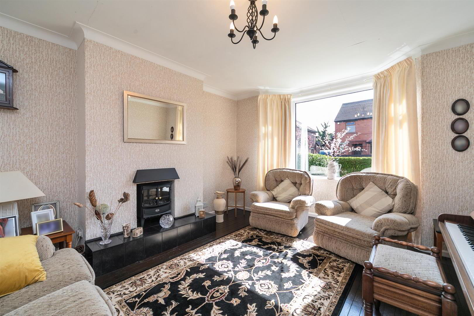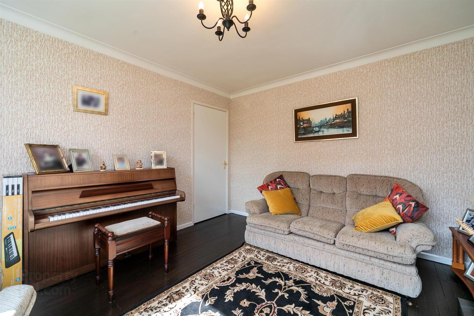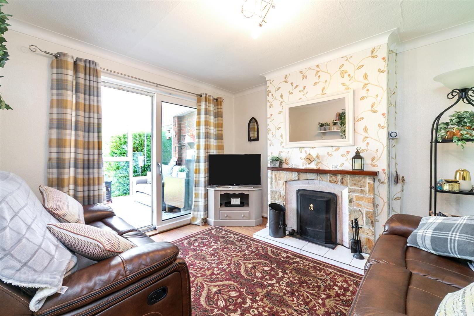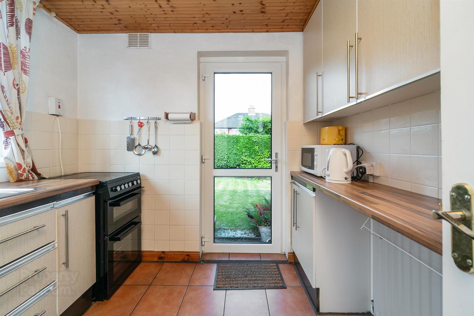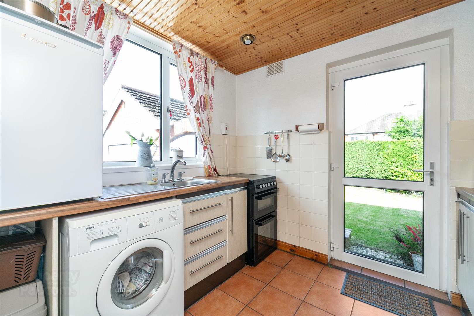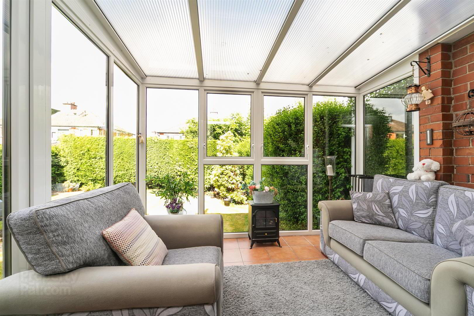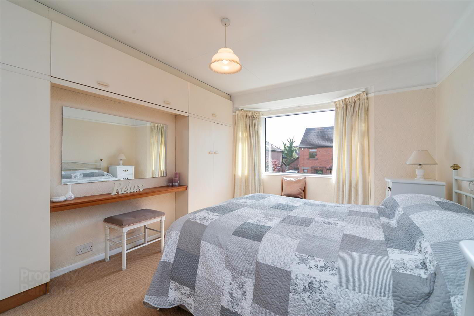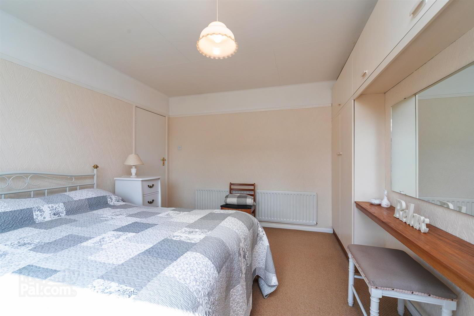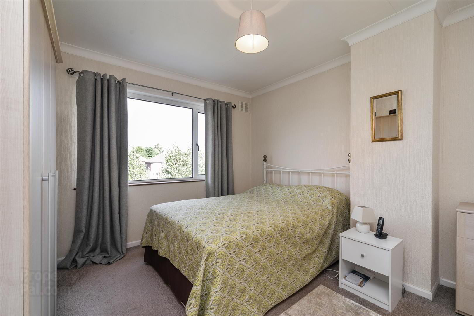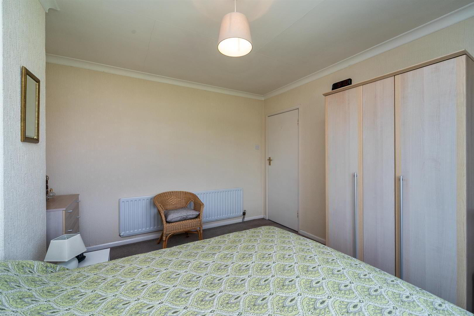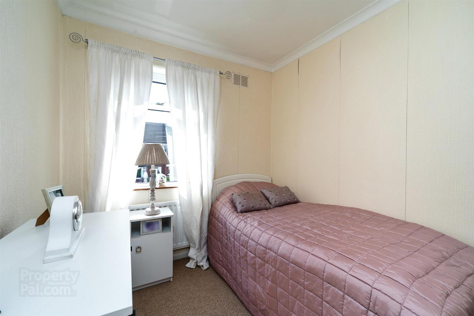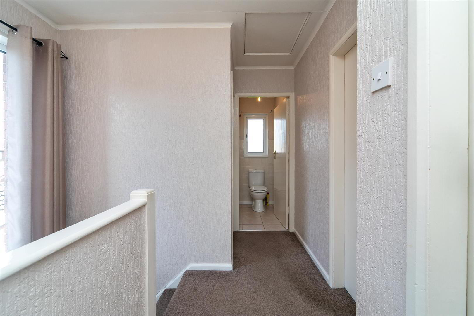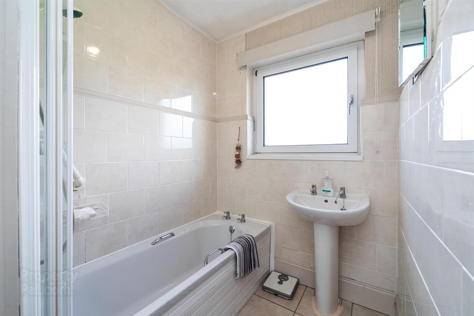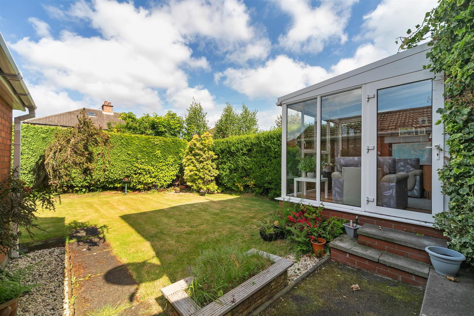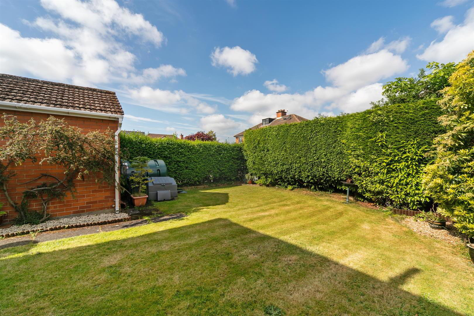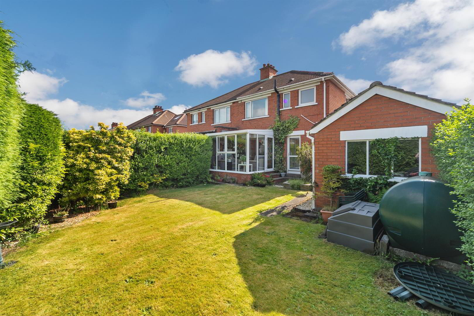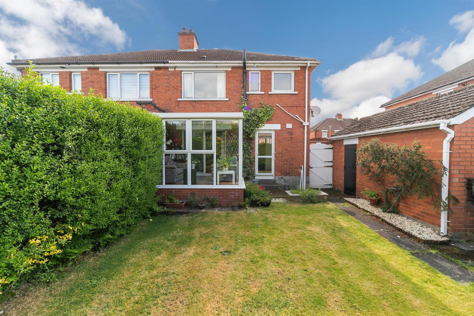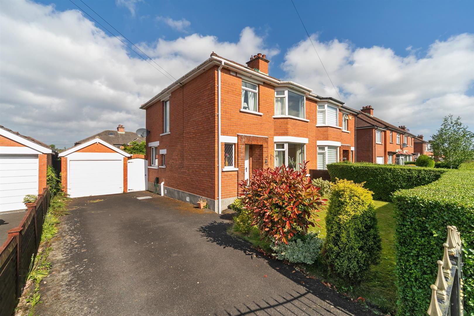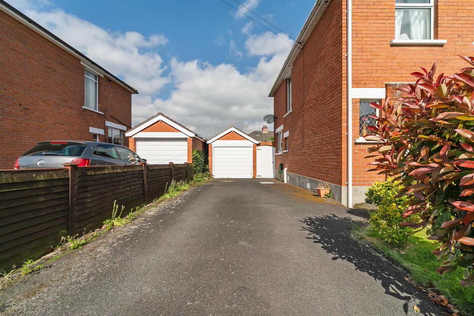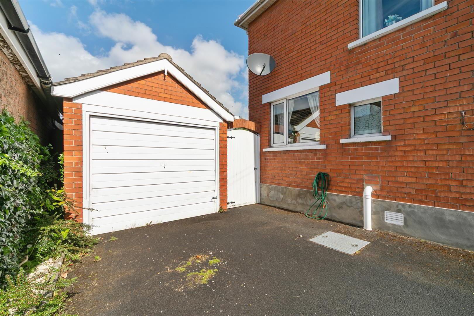38 Norwood Drive,
Belfast, BT4 2EB
3 Bed Semi-detached House
Offers Around £285,000
3 Bedrooms
1 Bathroom
3 Receptions
Property Overview
Status
For Sale
Style
Semi-detached House
Bedrooms
3
Bathrooms
1
Receptions
3
Property Features
Tenure
Leasehold
Energy Rating
Broadband
*³
Property Financials
Price
Offers Around £285,000
Stamp Duty
Rates
£1,486.92 pa*¹
Typical Mortgage
Legal Calculator
In partnership with Millar McCall Wylie
Property Engagement
Views All Time
1,519
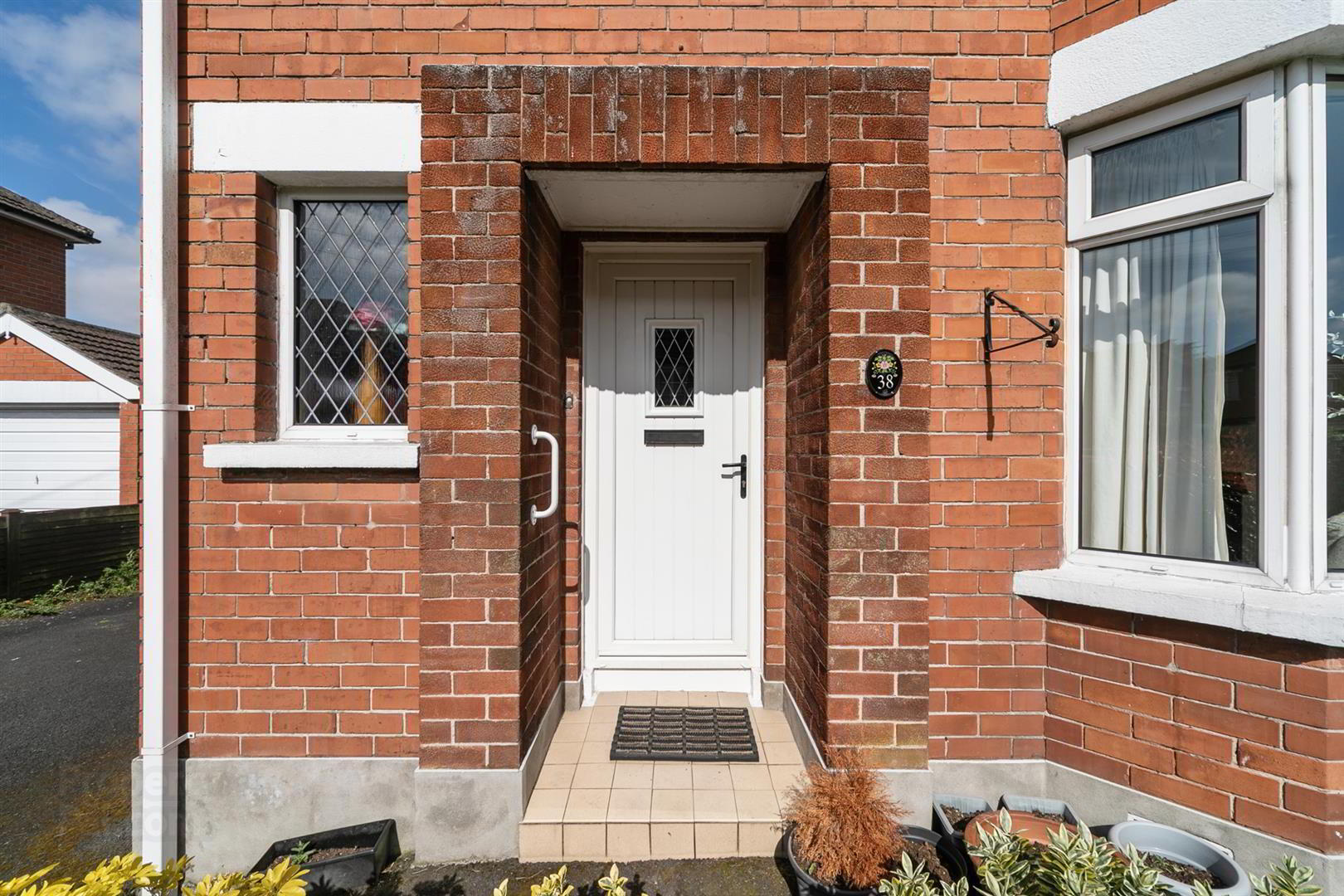
Features
- Red Brick Semi-Detached Property In Popular Location
- Good Size Lounge With Mock Hole-In-Wall Fireplace
- Dining Room With Sliding Patio Doors To Conservatory
- Three Bedrooms, One With Built-In Storage
- Family Bathroom With Ceramic Tiled Flooring, And Separate WC
- Gardens To Front And Rear, And Driveway Leading To Garage
- Oil Fired Heating, uPVC Double Glazing, And Fully Insulated
- Convenient Location Close To A Wide Range Of Amenities
Having been well maintained over many years, the accommodation is now in need of some modernisation, and comprises attractive wood panel flooring throughout entrance hall and lounge with bay window. The lounge further benefits from a mock hole-in-wall fireplace, dining room with stone feature fireplace, and wood laminate flooring. Sliding patio doors lead to a conservatory with ceramic tiled flooring, fitted kitchen with breakfast bar and tiling, and ground floor toilet suite.
The first floor offers three well proportioned bedrooms, including principal bedroom with range of built-in wardrobes and dresser. Family bathroom comprising modern white suite with built-in shower over bath, partly tiled walls and ceramic tiled flooring. Separate WC with tiling. Front garden with lawn and good size gated driveway leading to detached garage. Enclosed rear garden with an excellent lawn and boundary hedging, ideal for the evening BBQs.
Situated within a much sought after residential area, within walking distance of many attractive amenities within the Belmont area, not to mention Ballyhackamore and it's variety of both restaurants and schools. This is perfect for young first time buyers or family wanting to put their own stamp on their new home.
- Accommodation Comprises
- Entrance Hall
- Wood panel flooring. Cloak cupboard.
- Ground Floor WC
- Lounge 4.39m x 3.56m (14'5 x 11'8)
- (into bay) Hole in wall fireplace with tiled hearth. Wood panel flooring.
- Dining Room 3.68m x 3.25m (12'1 x 10'8)
- Stone feature fireplace with tiled hearth. Wood laminate flooring. Sliding doors to:
- Conservatory 3.20m x 2.79m (10'6 x 9'2)
- Ceramic tiled flooring.
- Kitchen 2.51m x 2.34m (8'3 x 7'8 )
- Range of high and low level units, formica work surfaces, inset single drainer stainless steel sink unit with mixer tap, space for cooker, plumbing for washing machine, breakfast bar, part tiled walls, ceramic tiled flooring.
- First Floor
- Landing
- Slingsby ladder to roofspace.
- Bedroom 1 4.37m x 3.48m (14'4 x 11'5)
- (into bay) Range of built-in wardrobes and dresser.
- Bedroom 2 3.68m x 3.25m (12'1 x 10'8)
- Bedroom 3 2.79m x 2.26m (9'2 x 7'5)
- Bathroom
- Modern white suite comprising panelled bath with built-in shower and folding shower screen, pedestal wash hand basin, part tiled walls, ceramic tiled flooring. Hot press.
- Separate WC
- Low flush WC. Part tiled walls. Ceramic tiled flooring.
- Outside
- Front garden with lawn and boundary hedging. Gated tarmac driveway to side. Enclosed rear garden with lawn and boundary hedging. Oil storage tank.
- Detached Garage 5.23m x 2.79m (17'2 x 9'2)
- Light and power. Oil fired boiler. Up and over door.


