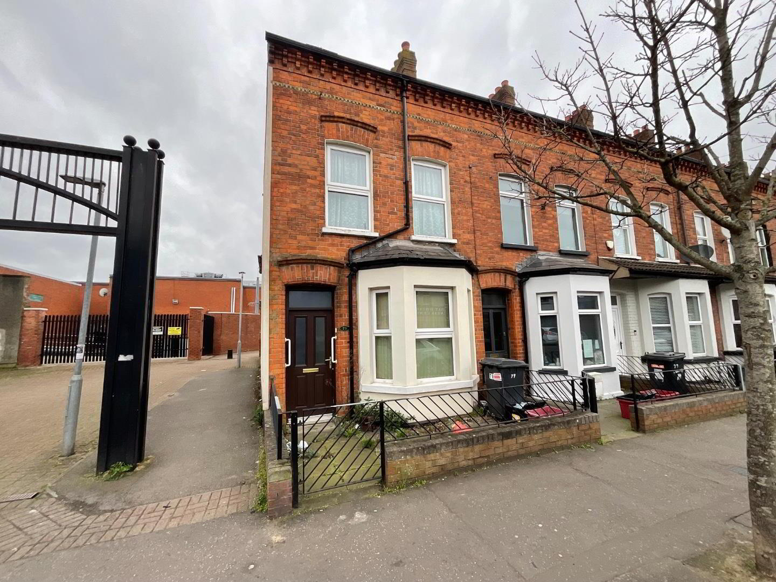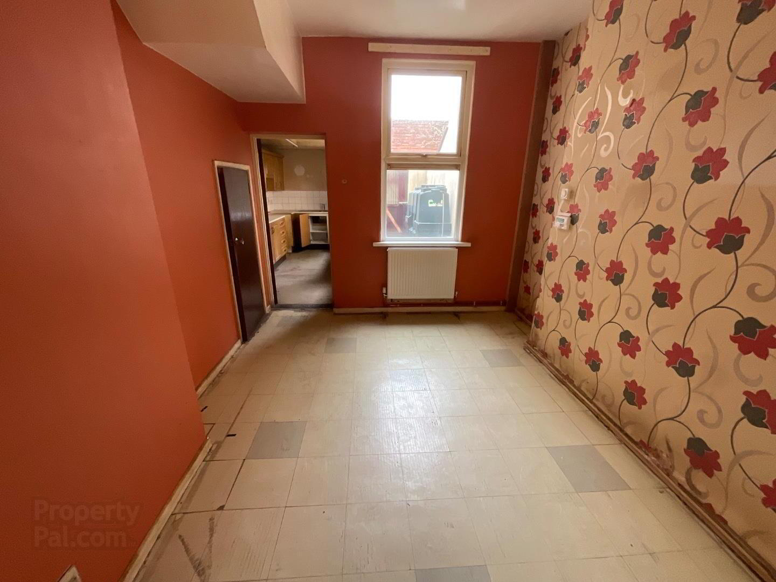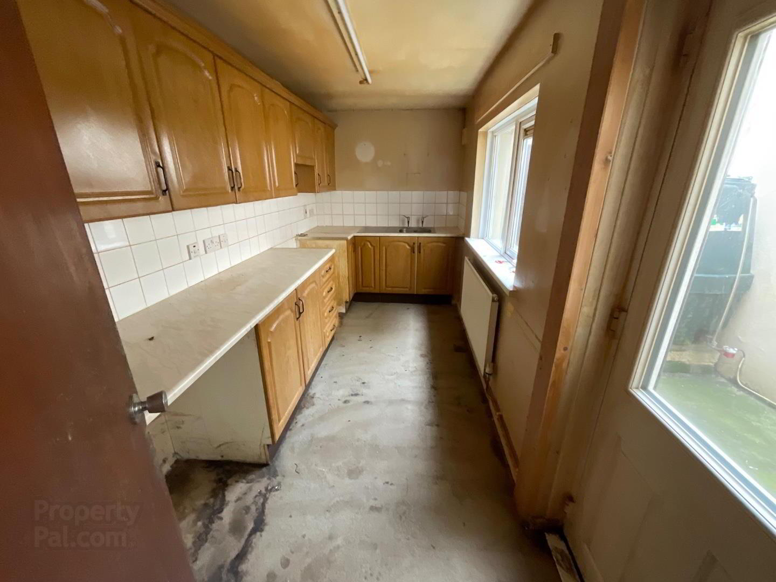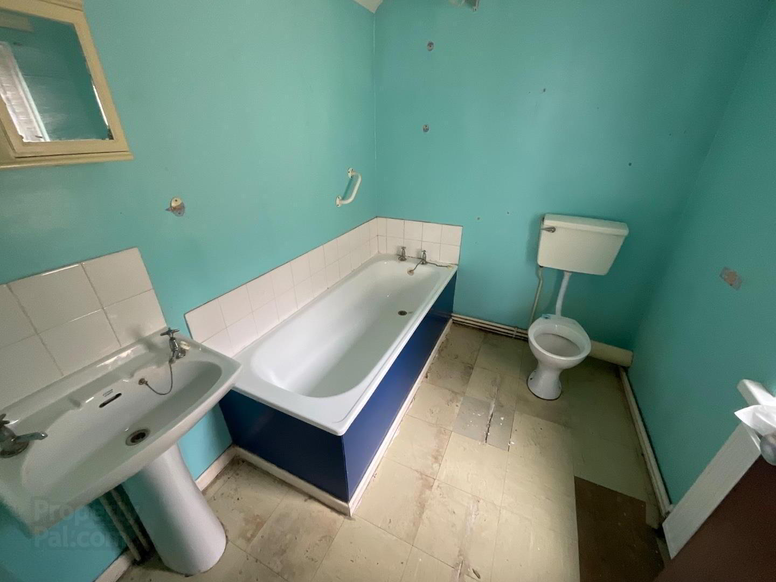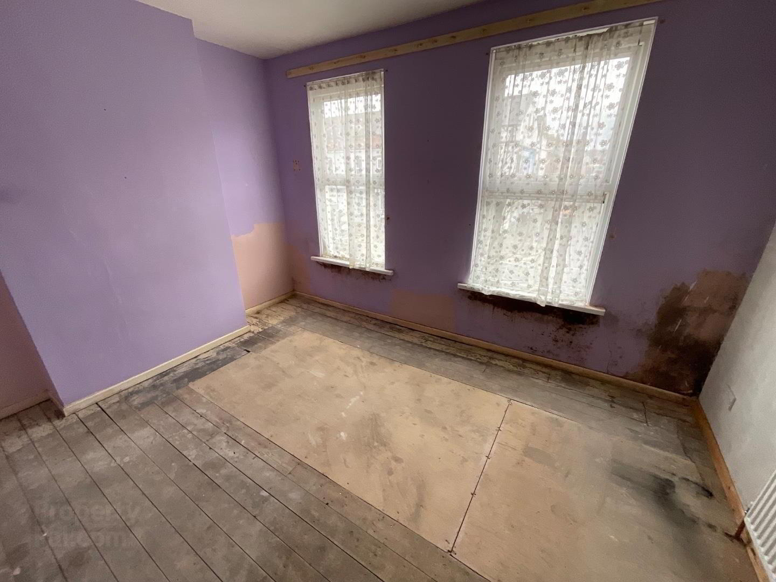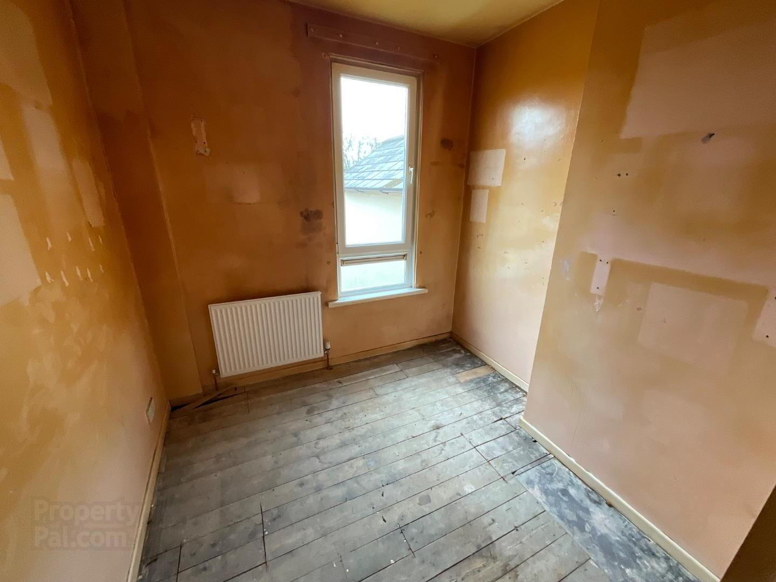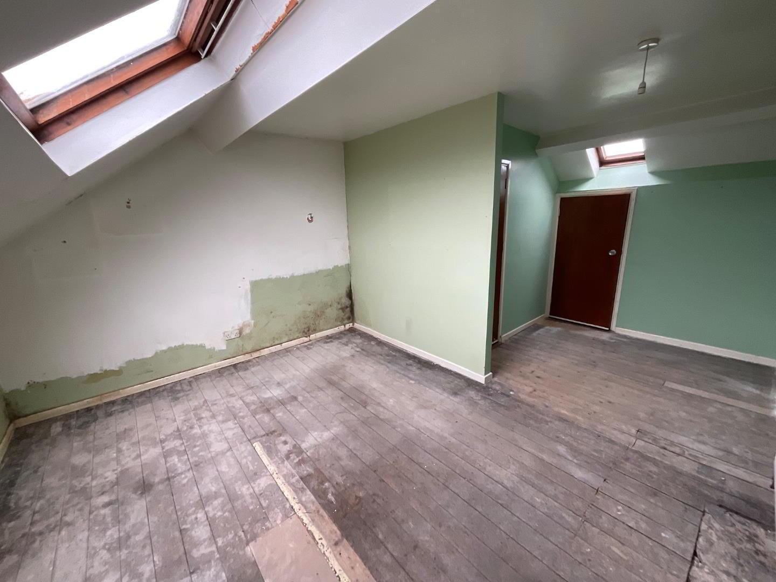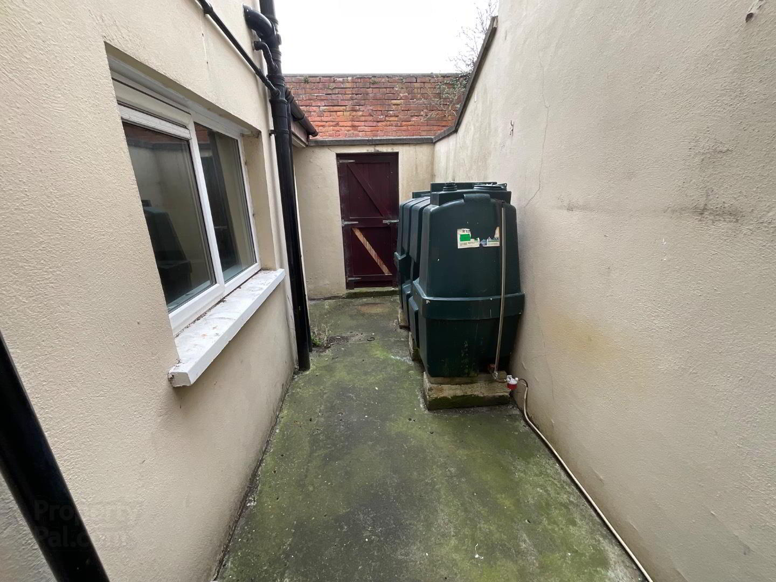79 Bloomfield Avenue,
Belfast, BT5 5AA
3 Bed End-terrace House
Sale agreed
3 Bedrooms
1 Bathroom
1 Reception
Property Overview
Status
Sale Agreed
Style
End-terrace House
Bedrooms
3
Bathrooms
1
Receptions
1
Property Features
Tenure
Freehold
Energy Rating
Broadband
*³
Property Financials
Price
Last listed at Offers Around £110,000
Rates
£911.34 pa*¹
Property Engagement
Views Last 7 Days
81
Views Last 30 Days
706
Views All Time
5,226
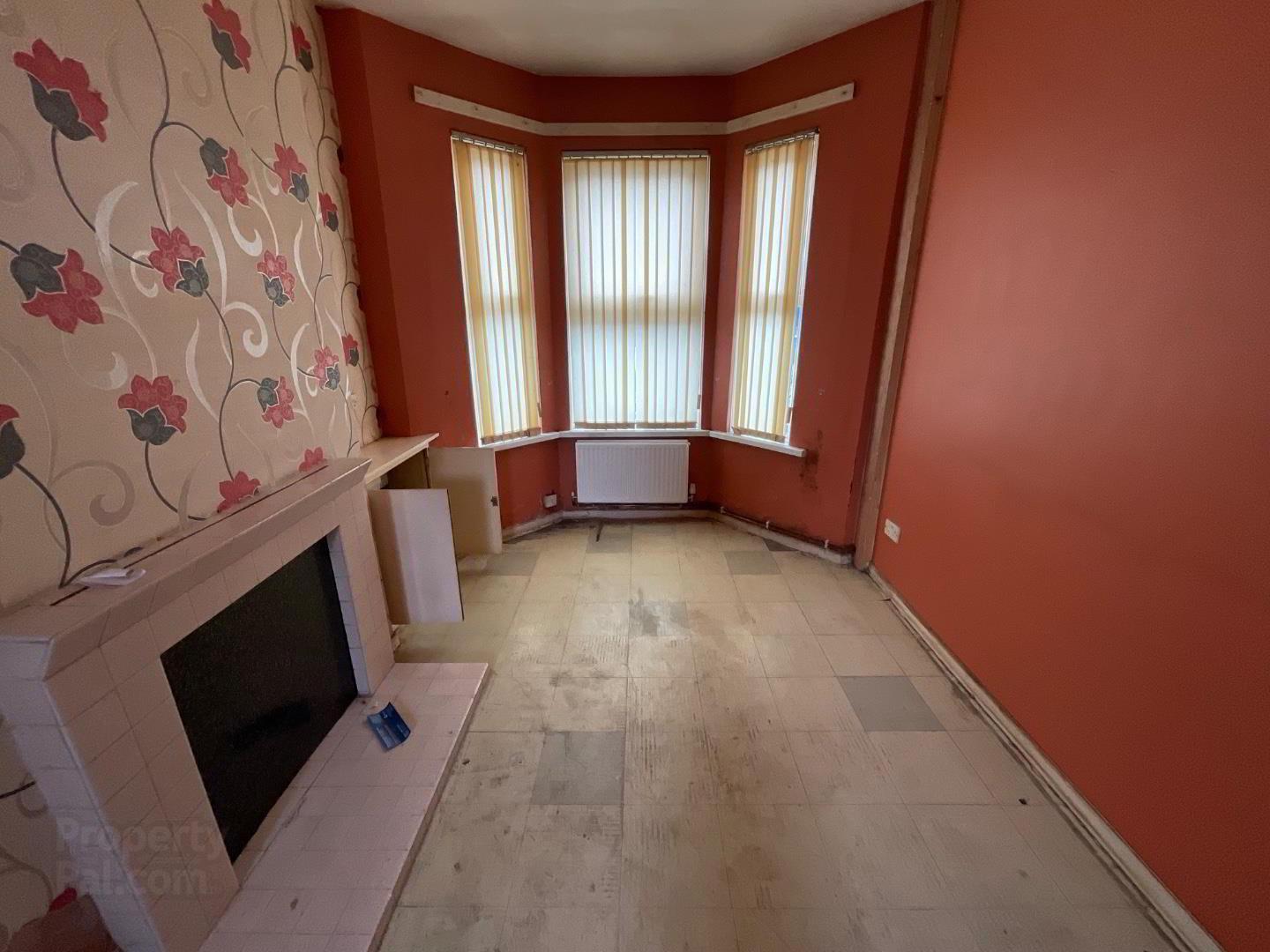
Features
- CASH OFFERS ONLY
- Spacious Townhouse in Sought After Location
- Open Plan Reception with Dining Space
- Fitted Kitchen
- Classic White Bathroom Suite
- 3 Bedrooms
- Oil Fired Central Heating/Full uPVC Double Glazing
- Enclosed Front and Rear Yards
- Close Proximity to Connswater Retail Park, Parks & Amenities
- Rental Potential c. £950PCM
The dwelling comprises an entrance hall, open plan reception, fitted kitchen, three piece bathroom suite and three bedrooms laid out over the first and second floors. Outside there are enclosed yards to the front and rear.
The property further benefits from oil fired central heating and uPVC double glazing.
Situated in a prime location, this property is conveniently close to shops, parks, and schools. Additionally, the area is known for its strong rental demand, offering a great opportunity for those looking to generate rental income.
With excellent transport links to Belfast City Centre, commuting is a breeze for those working or studying in the city. Don't miss out on the chance to own this fantastic property in a sought-after area with great potential.
- Ground Floor
- Vestibule Entrance
- Composite front door with smoked glass insets, wooden internal door with smoked glass insets leading to:
- Hallway
- Panelled radiator, stairs leading to first floor
- Living Room 7.25m x 2.85m (23'9" x 9'4")
- Into bay, dual aspect windows allowing for plenty of natural light, enclosed electricity meter, under stair storage, ample dining space
- Kitchen
- Fitted kitchen, plumbed for a washing machine, panelled radiator, access to rear yard
- First Floor
- Bathroom
- Classic white bathroom suite including low flush WC, pedestal wash hand basin and panelled bath, panelled radiator
- Front Bedroom 3.18m x 4.16m (10'5" x 13'7")
- Panelled radiator
- Rear Bedroom 3.21m x 2.57m (10'6" x 8'5")
- Enclosed hot press with additional storage, panelled radiator
- Second Floor
- Bedroom 3 5.46m x 4.23m (17'10" x 13'10")
- Two Velux windows, eaves storage, panelled radiator
- Outside
- Front
- Brick privacy wall with metal entrance gate, paved courtyard
- Rear
- Enclosed yard with access to rear entry


