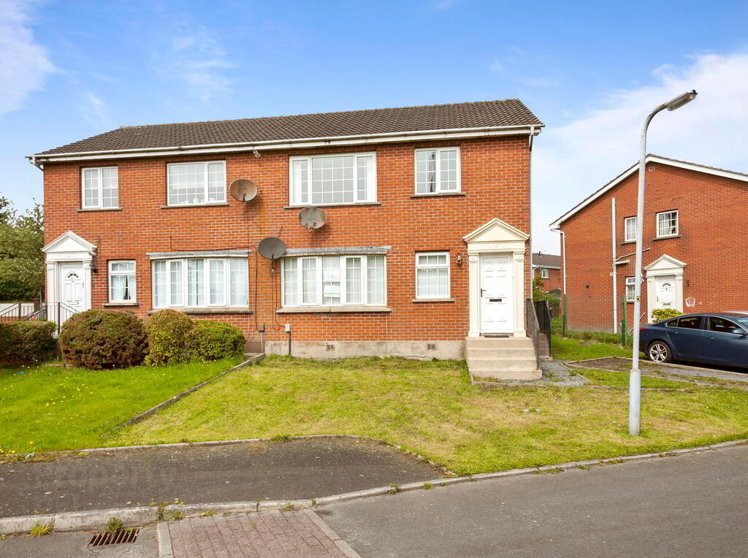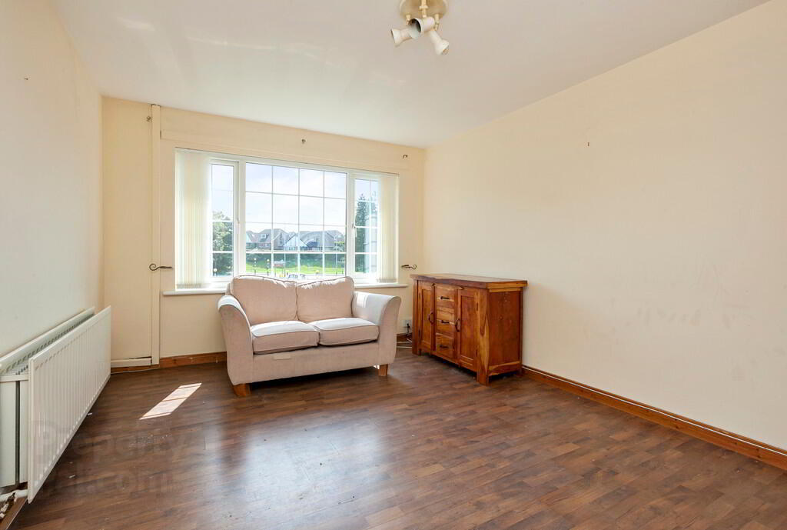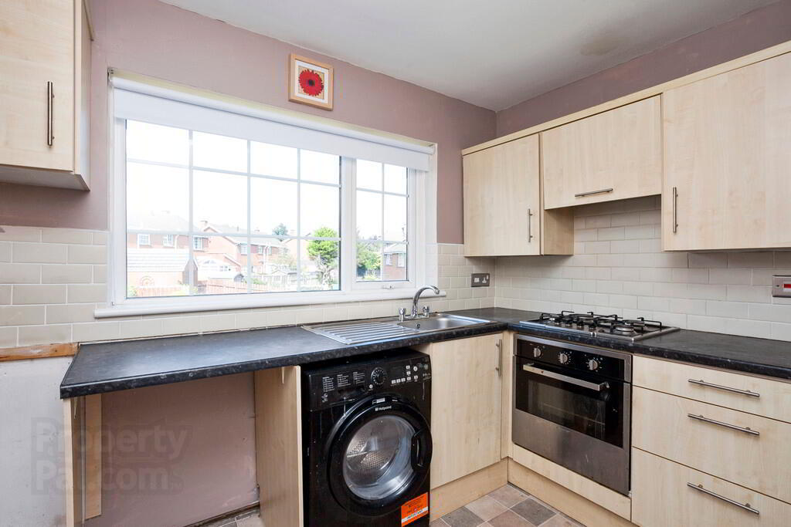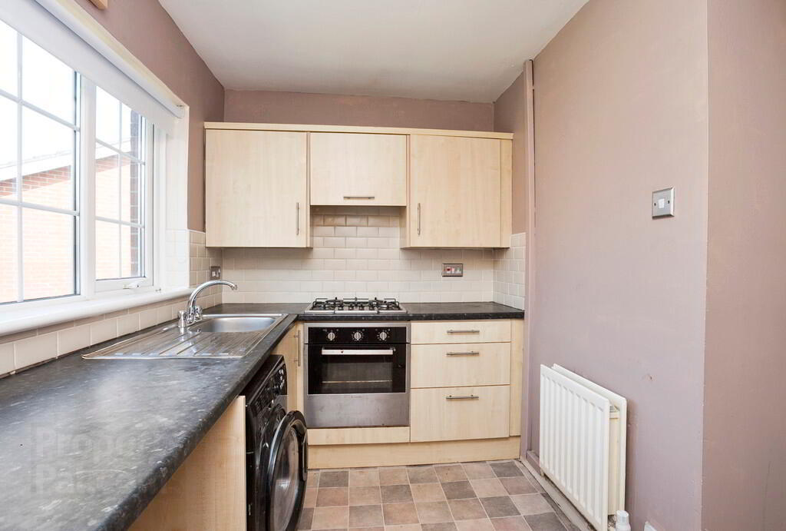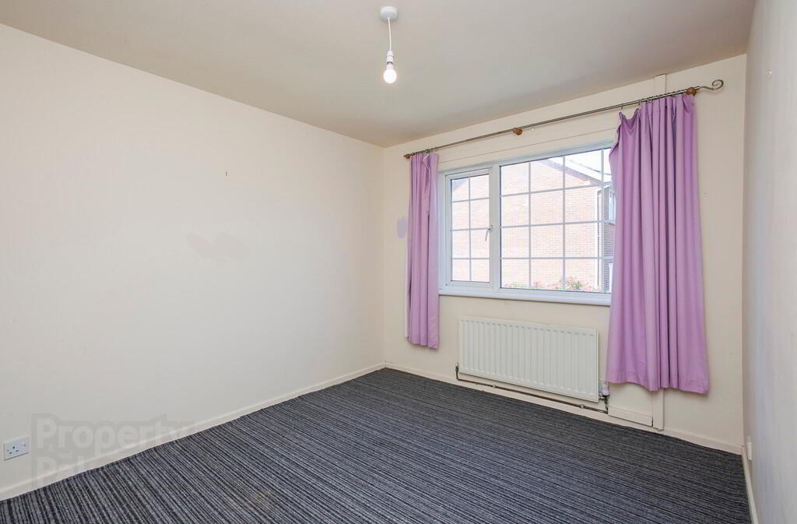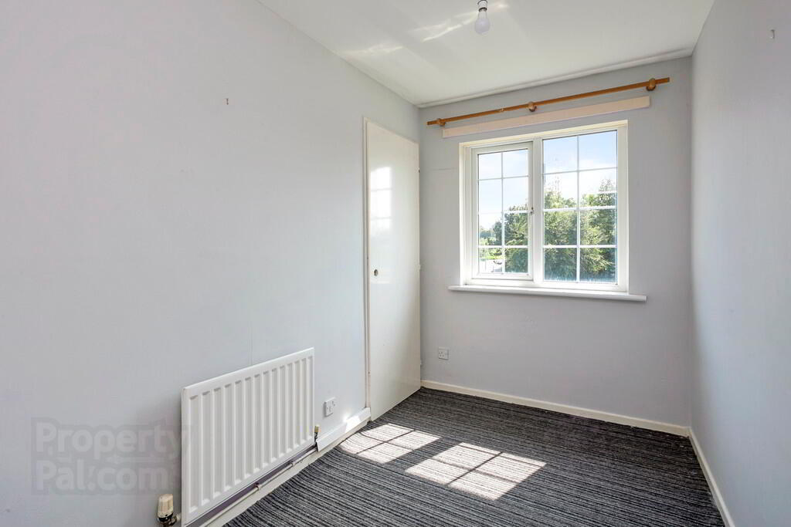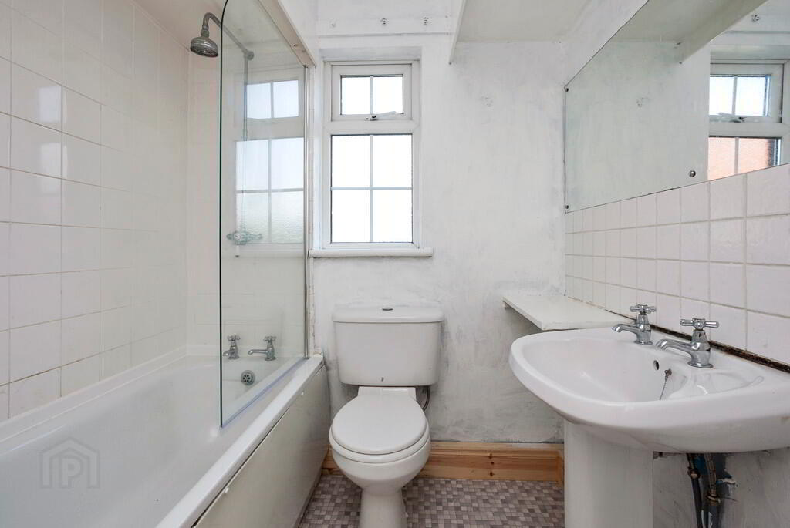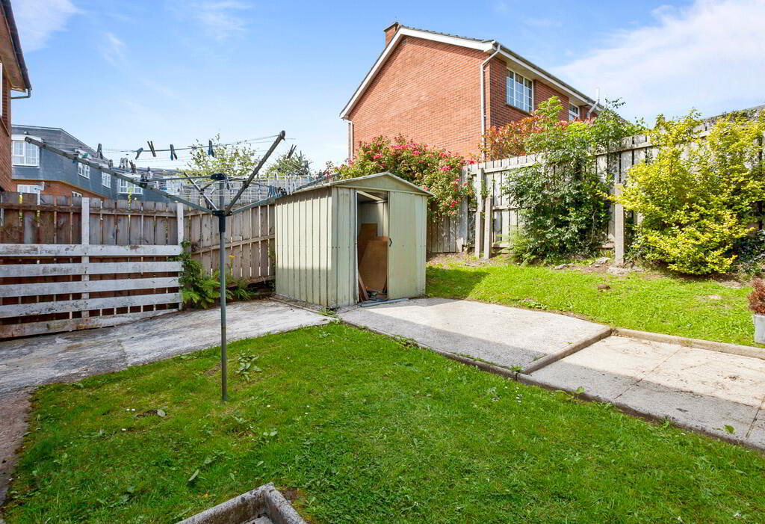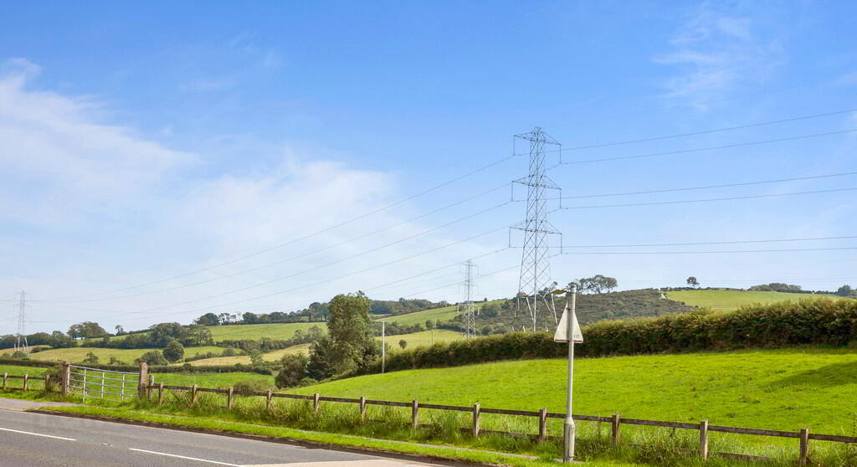5b Windrush Avenue,
Four Winds, Belfast, BT8 6LY
2 Bed 1st Floor Apartment
Offers Over £109,950
2 Bedrooms
1 Bathroom
1 Reception
Property Overview
Status
For Sale
Style
1st Floor Apartment
Bedrooms
2
Bathrooms
1
Receptions
1
Property Features
Tenure
Not Provided
Energy Rating
Broadband
*³
Property Financials
Price
Offers Over £109,950
Stamp Duty
Rates
£818.82 pa*¹
Typical Mortgage
Legal Calculator
In partnership with Millar McCall Wylie
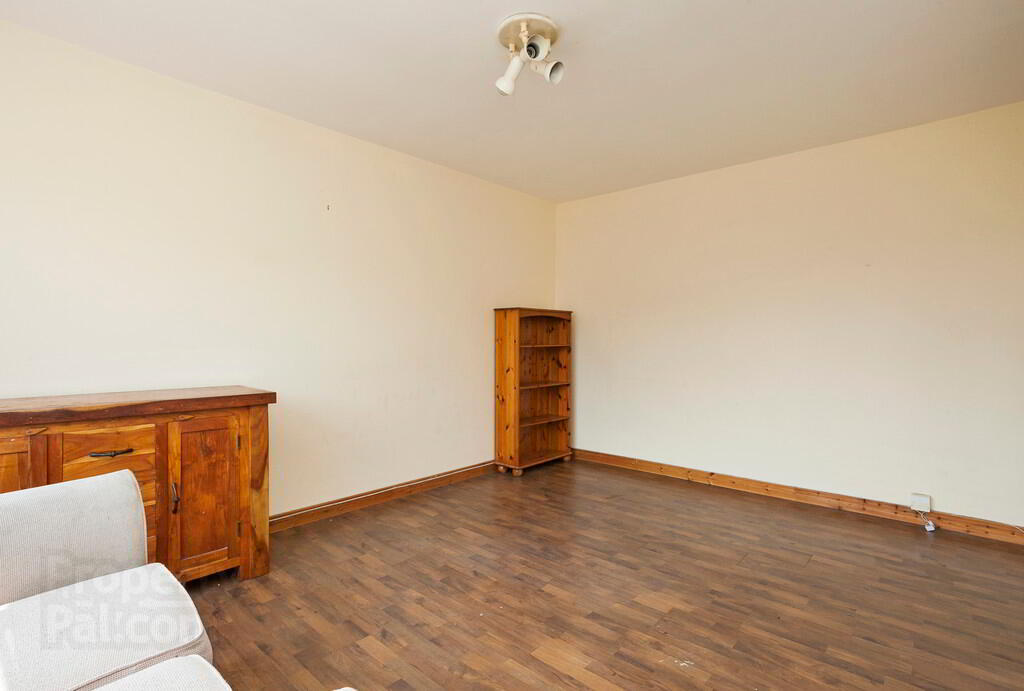
Features
- Bright First Floor Apartment in a Well Established Residential Location
- Bright Living Room with Excellent Views
- Modern Fitted Kitchen
- Bathroom in White Suite with Overhead Shower
- Two Well Proportioned Bedrooms
- Gas Fired Central Heating & Double Glazing
- Own Front Door Access, Allocated Parking Space and Further Visitor Parking
- Back Garden
- Sought After Location Close to Bus Route, Arterial Routes and Outer Ring
- Close to Abundance of Amenities Such as Shops, Cafes, Bars and Restaurants
The property can be entered via it's own front door with stairs up to the apartment. Comprising spacious living room, fitted kitchen, two well proportioned bedrooms and bathroom. The property further benefits from gas central heating and double glazing.
Externally the property has an allocated garden and an allocated parking space. There are further unallocated visitor spacing in the development.
The location of the property can service the needs of any purchaser with immediate access to bus routes, Four Winds Inn and local shops. Forestside shopping centre, Outer Ring, the shops at "The Inns" and supermarkets are within a few minutes drive. There are National Trust walks (Glencregagh Glen & Lisnabreeny) within a short distance of Windrush Avenue. This development achieves a brilliant balance between convenience whilst being on the cusp of countryside.
The property is sure to be of interest to a range of purchasers, but particularly investors and first time buyers. Early viewing is recommended.
PVC front door leading to...
STAIRS TO LANDING Laminate wood effect flooring (landing). Hatch to roofspace.
LIVING ROOM 15' 6" x 10' 8" (4.733m x 3.255m) Laminate wood flooring.
KITCHEN 10' 10" x 6' 3" (3.303m x 1.926m) Range of high and low units. Formica worktop. Tiled splashback. Concealed extractor hood. Stainless steel sink unit with mixer tap and drainer. 4 ring gas hobs. Integrated electric oven. Space for washing machine. Space for low level appliance. Space for fridge freezer. Worcester gas boiler. Storage cupboard.
BEDROOM 11' 2" x 9' 5" (3.405m x 2.876m)
BEDROOM 10' 0" x 6' 1" (3.061m x 1.878m) Storage cupboard.
BATHROOM Low flush WC. Pedestal sink with single taps. Bath with single taps and overhead shower. Tiled shower enclosure.
EXTERIOR Allocated garden. Allocated driveway parking space.


