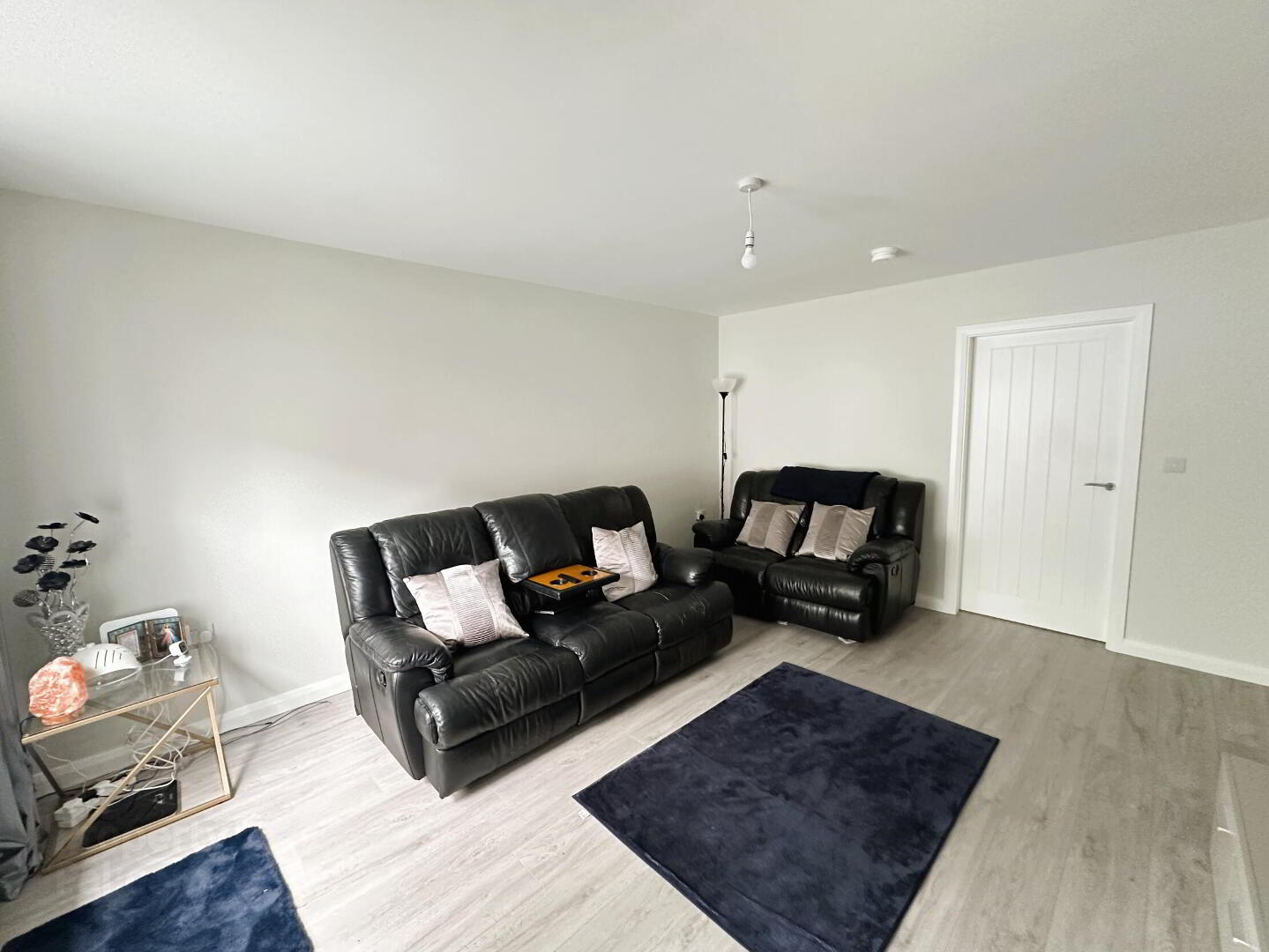64 Brookdale,
Banbridge, BT32 3FD
3 Bed Semi-detached House
Price £165,000
3 Bedrooms
2 Bathrooms
1 Reception
Property Overview
Status
For Sale
Style
Semi-detached House
Bedrooms
3
Bathrooms
2
Receptions
1
Property Features
Tenure
Not Provided
Energy Rating
Property Financials
Price
£165,000
Stamp Duty
Rates
£950.31 pa*¹
Typical Mortgage
Legal Calculator
Property Engagement
Views All Time
1,958

Features
- Oil Fired Central Heating
- PVC Double Glazing
- PVC Fascia & Soffits
- Modern Fixtures & Fittings
- Master Bedroom Ensuite
- Well Presented & Finished Throughout
- Open Aspect To Rear
- Viewing Highly Recommended
Modern 3 Bedroom Home In Popular Location
Constructed in 2022 this attractive 3 bedroom semi-detached home is for all intents and purposes a new home with modern fixtures and fittings throughout, an excellent energy efficiency rating and nothing to do except move in and personalise the paintwork. Offering 3 bedrooms with an ensuite to the master bedroom, the property will ideally suit a wide range of purchasers from first time buyers to young families and the location is only a short distance from local schools, leisure facilities and the town centre. Early viewing highly recommended.,
- Entrance Hall
- Composite front door, laminate wooden floor, 1 radiator.
- Lounge 15' 8'' x 12' 8'' (4.77m x 3.86m)
- TV point, fibre broadband connection, double radiator.
- Kitchen / Dining 16' 2'' x 9' 7'' (4.92m x 2.92m) (Max)
- Full range of high and low level fitted modern units with single drainer stainless steel sink unit and mixer tap. Built-in oven and ceramic hob with stainless steel splashback and extractor hood and fan, built-in fridge/freezer and plumbed for dishwasher, laminate wooden floor, recessed ceiling spots, PVC double glazed double doors to garden, double radiator.
- WC 5' 11'' x 3' 0'' (1.80m x 0.91m)
- With low flush WC and vanity unit with wash hand basin and mixer tap, tiled floor, 1 radiator.
- 1st Floor
- Landing, hotpress, 1 radiator.
- Bedroom 1 12' 1'' x 9' 1'' (3.68m x 2.77m)
- 1 radiator.
- Ensuite 9' 0'' x 3' 3'' (2.74m x 0.99m)
- White suite comprising low flush WC, vanity unit with wash hand basin and mixer tap and fully tiled shower enclosure with thermostatic mixer shower, tiled floor, heated chrome towel rail.
- Bedroom 2 9' 6'' x 9' 1'' (2.89m x 2.77m)
- 1 radiator.
- Bedroom 3 6' 9'' x 6' 7'' (2.06m x 2.01m)
- 1 radiator.
- Bathroom 6' 7'' x 5' 7'' (2.01m x 1.70m)
- White suite comprising low flush WC, wall hung wash hand basin and panel bath with mixer tap, part wall tiling, fully tiled floor, heated chrome towel rail.
- Outside
- Fully enclosed side and rear, outside water tap, outside power point and light.





















