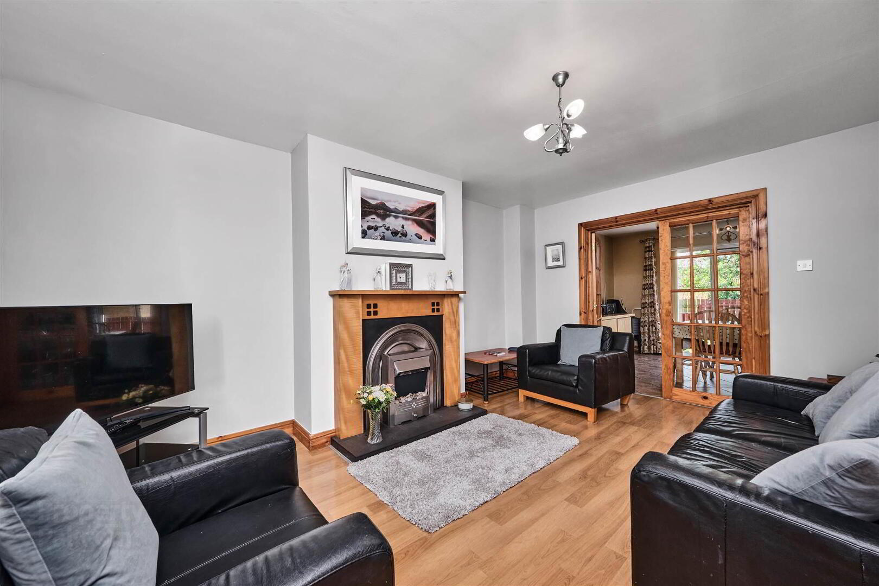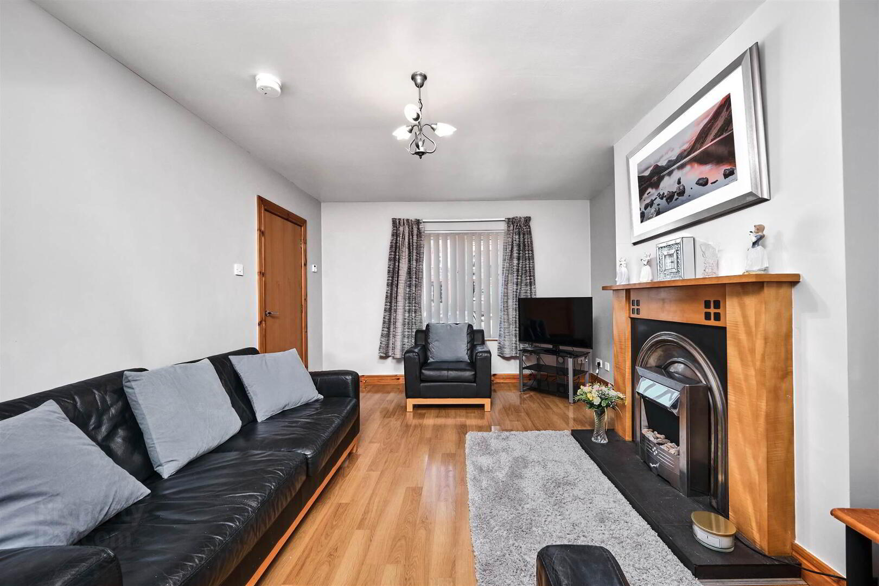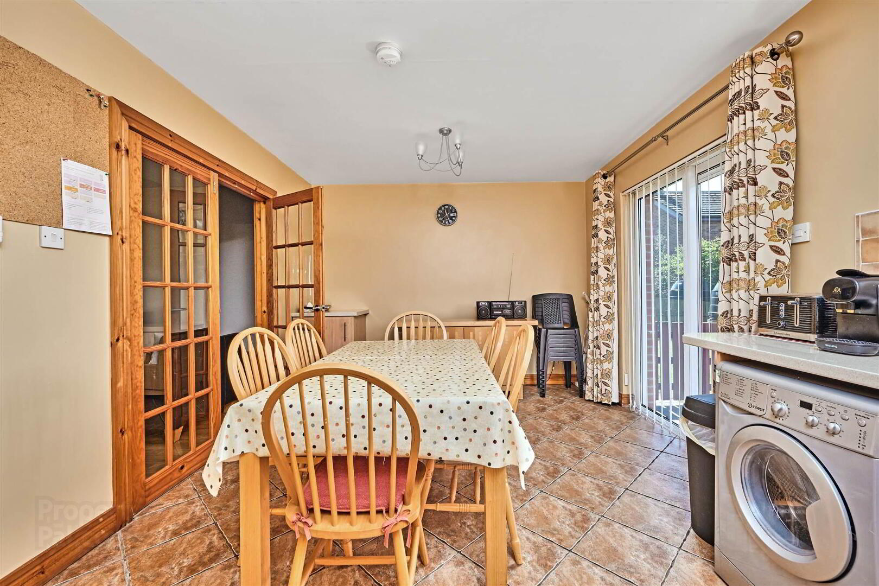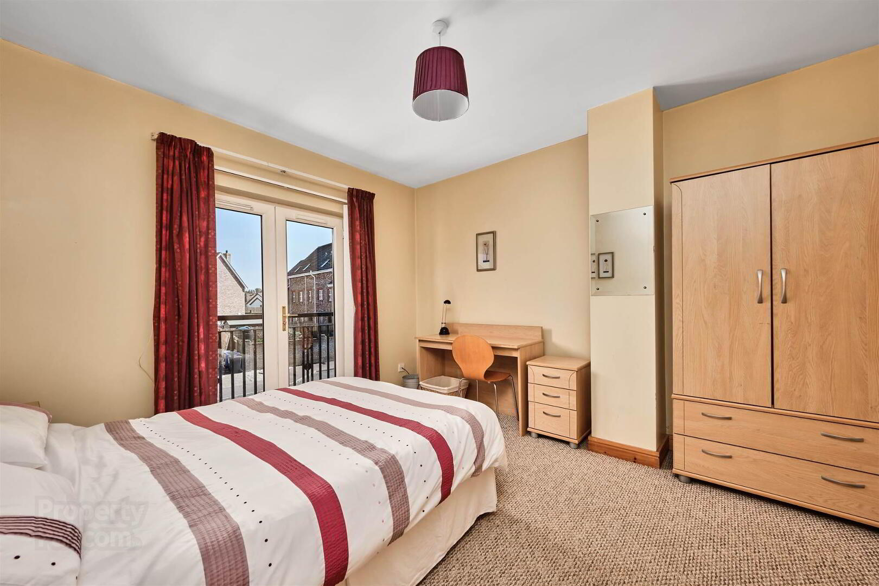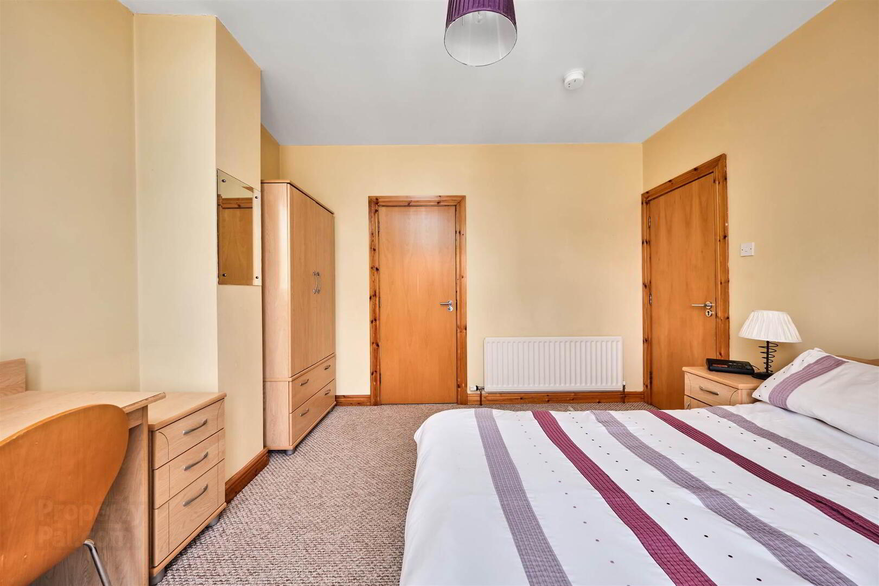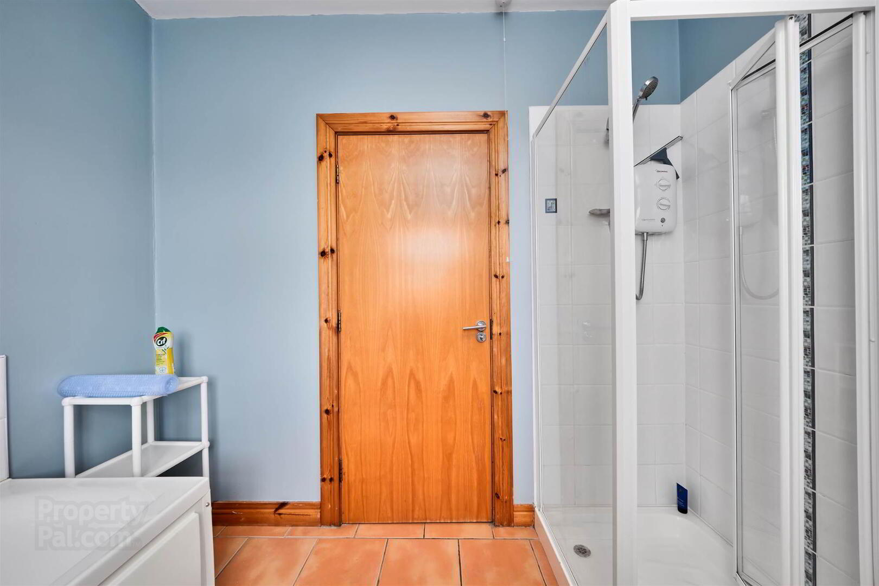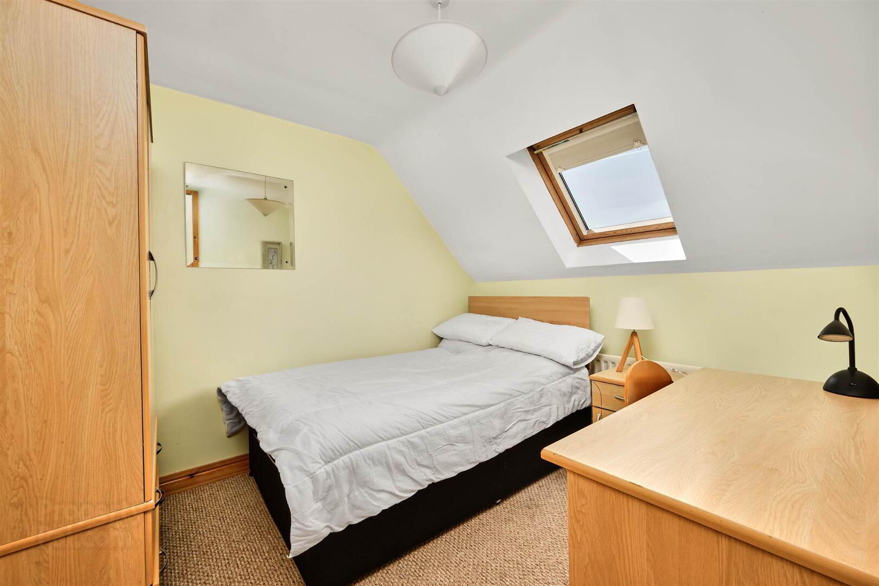10 Millstone Park,
Portstewart, BT55 7HL
5 Bed Mid-terrace House
Offers Over £219,500
5 Bedrooms
1 Reception
Property Overview
Status
For Sale
Style
Mid-terrace House
Bedrooms
5
Receptions
1
Property Features
Tenure
Leasehold
Energy Rating
Broadband
*³
Property Financials
Price
Offers Over £219,500
Stamp Duty
Rates
£1,534.50 pa*¹
Typical Mortgage
Legal Calculator
Property Engagement
Views Last 7 Days
270
Views Last 30 Days
1,396
Views All Time
3,657
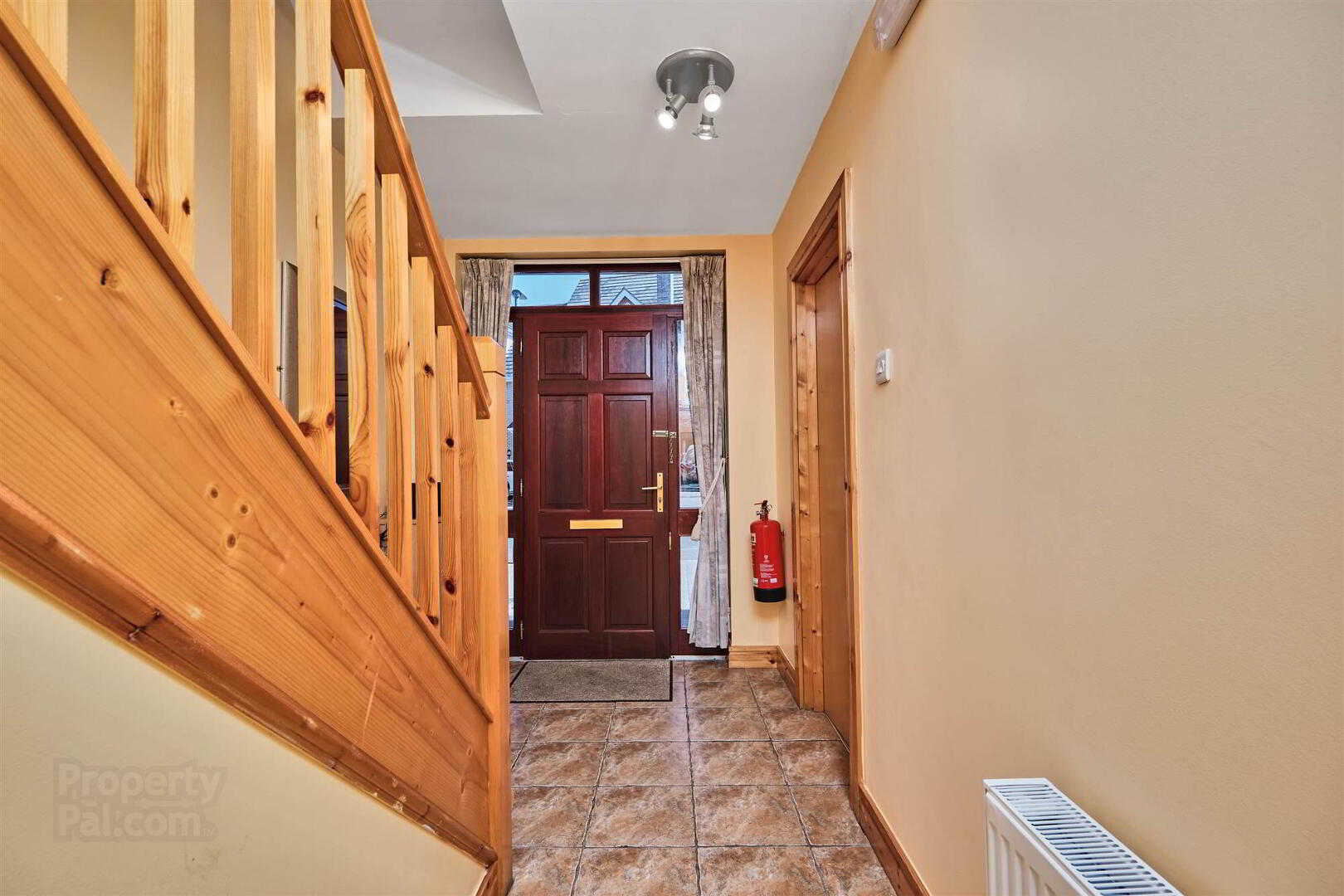
Features
- Oil Fired Central Heating
- PVC Double Glazed Windows
- Excellent Condition Throughout
- Parking Area To Front Of Property
- Becoming Increasingly Popular With Residential Buyers
A five bedroom mid terrace house in excellent order throughout with bright and spacious rooms right through. Constructed circa 2004 by well known builders O’Kane & Devine Ltd, the property also benefits from being currently empty and is available for immediate occupation. Having been well maintained the property is in incredibly good condition. The selling agent strongly recommends early internal inspection to avoid disappointment. Please note, in the agent's opinion, this area is transitioning from primarily student rentals to a neighbourhood of full-time residences, offering significantly more affordable homes compared to other locations.
Ground Floor
- ENTRANCE HALL:
- With tiled floor.
- SEPARATE WC:
- With wash hand basin with tiled splash back, extractor fan and tiled floor.
- LOUNGE:
- 4.8m x 3.53m (15' 9" x 11' 7")
With wood surrounding fireplace, cast iron inset, tiled hearth, laminated wood floor, pane glass French doors leading to kitchen/dining area. - KITCHEN/DINING AREA:
- 5.64m x 3.23m (18' 6" x 10' 7")
With bowl and half single drainer stainless steel sink unit, a range of high and low level units with under unit lighting, tiling between, integrated ceramic hob, oven, fridge/freezer, plumbed for automatic washing machine, dishwasher, extractor fan, tiled floor and sliding PVC patio doors leading to rear garden.
First Floor
- LANDING:
- With hot-press.
- BEDROOM (1):
- 3.56m x 3.73m (11' 8" x 12' 3")
With PVC French doors leading to feature balconette. - ENSUITE SHOWER ROOM:
- With W.C., fully tiled walk in shower cubicle with electric shower, wash hand basin with tiled splashback, extractor fan and tiled floor.
- BEDROOM (2):
- 3.25m x 2.84m (10' 8" x 9' 4")
- BATHROOM:
- With white suite comprising W.C., fully tiled walk in shower cubicle with electric shower, wash hand basin, tiled round bath, extractor fan and tiled floor.
Second Floor
- LANDING:
- BEDROOM (3):
- 3.89m x 2.36m (12' 9" x 7' 9")
- BEDROOM (4):
- 3.05m x 2.54m (10' 0" x 8' 4")
With Velux windows. - BEDROOM (5):
- 2.95m x 1.93m (9' 8" x 6' 4")
With Velux windows.
Outside
- Paviour parking to front of property. Garden to rear is fully enclosed and laid in lawn. Light to front and rear. Tap and boiler to rear.
Management Company
- Please note that all purchasers will become Shareholders in a Management Company formed to provide buildings insurance and maintain communal areas. Details of the annual Service Charge and full management services are available on request. Current Service Charge is £273.00 (07/05/25).
Directions
Approaching Portstewart on the Coleraine Road turn right after Tesco onto the Agherton Road. Take your third left onto Lissadell Avenue and then your nineth left into Millstone Avenue. Take your second right into Millstone Park and No 10 will be situated on your left hand side just before the green.




