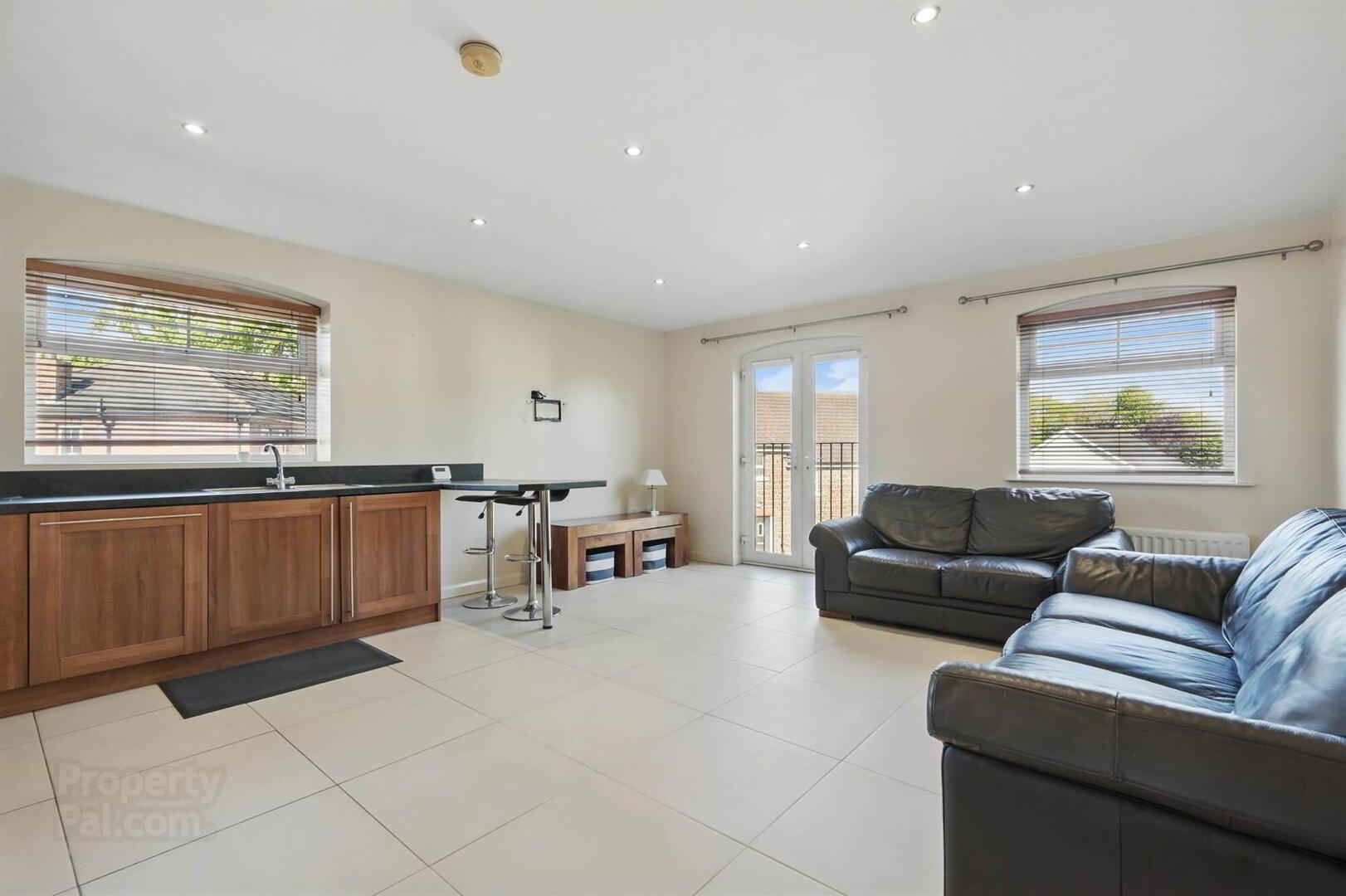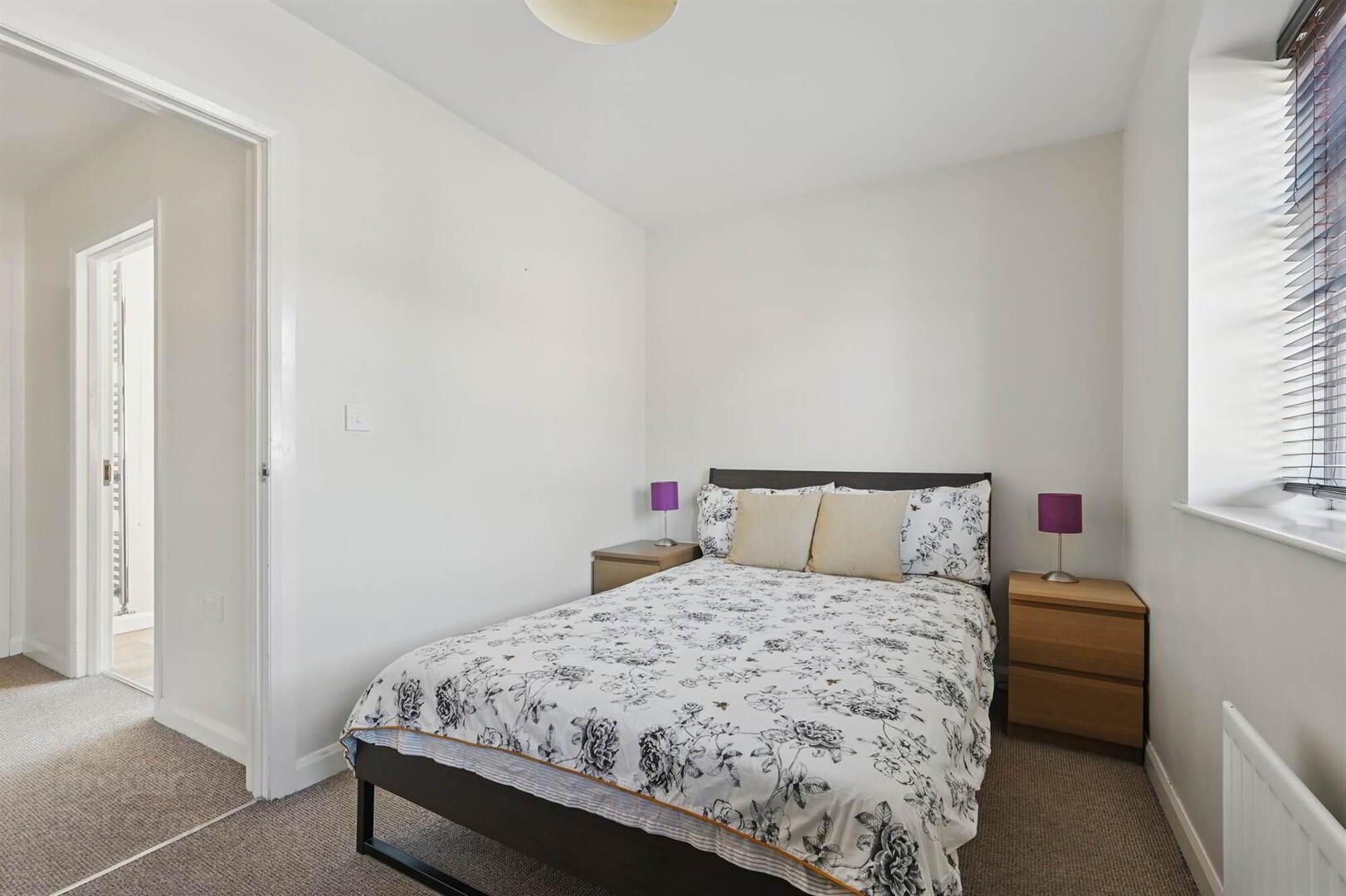7 Gransha Chase,
Dundonald, Belfast, BT16 2FE
2 Bed Apartment
Offers Over £139,950
2 Bedrooms
1 Reception
Property Overview
Status
For Sale
Style
Apartment
Bedrooms
2
Receptions
1
Property Features
Tenure
Not Provided
Energy Rating
Heating
Gas
Broadband
*³
Property Financials
Price
Offers Over £139,950
Stamp Duty
Rates
£818.82 pa*¹
Typical Mortgage
Legal Calculator
In partnership with Millar McCall Wylie

Features
- Superb, first floor apartment in popular quiet development
- Only 3 apartments in this complex
- Two well-proportioned bedrooms
- Modern kitchen with breakfast bar, open to:
- Living & dining area with Juliet balcony
- Bathroom with white suite
- Newly installed Worcester combi boiler in May 2025
- Allocated parking space
- Communal well tended too gardens
- Easy access to Dundonald Village, Ulster Hospital & Government Buildings
- Comber Greenway on doorstep
- Excellent transport links to Belfast
- No onward chain
With its prime location, number 7 is minutes away from an abundance of amenities at Eastpoint Entertainment Village, David Lloyds Health Club and Dundonald Ice Bowl Complex. Stormont Estate, the Ulster Hospital and the George Best City Airport are all also close at hand.
A new boiler has also been installed in May 2025. Early viewing is highly recommended to avoid any disappointment.
- Communal front door to...
Ground Floor
- COMMUNAL ENTRANCE HALL
- Stairs to first floor.
First Floor
- Wooden front door to...
- KITCHEN/LIVING/DINING
- 6.53m x 4.88m (21' 5" x 16' 0")
At widest points. Modern range of high and low level units, worktops, stainless steel sink unit with chrome mixer tap, underbench electric oven, 4 ring electric hob with splashback and extractor above, integrated fridge/freezer, integrated dishwasher, integrated washing machine, undercounter lighting, breakfast bar area, housing for newly installed worcester combi boiler, tiled flooring, pvc double glazed doors to Juliet balcony, storage cupboard with shelving and space for tumble dryer, spotlights, telecom. - HALLWAY:
- BEDROOM (1):
- 3.96m x 2.34m (13' 0" x 7' 8")
Built in double wardrobe, dual aspect windows. - BEDROOM (2):
- 3.05m x 2.54m (10' 0" x 8' 4")
- BATHROOM:
- White suite comprising dual flush WC, floating wash hand basin with chrome mixer tap, chrome heated towel rail, double shower tray with thermostatic shower and glass screen, fully tiled walls, tiled flooring, wall mounted mirrored cabinet.
Outside
- COMMUNAL GARDEN
- Mature garden with shrubs, allocated parking space.
Management company
- AM:PM. Management Fee: £882 per annum.
Directions
Travelling along the Old Dundonald Road heading country bound and past Dundonald Ice Bowl. Gransha Chase development is on the left hand side past the Gransha Road.


















