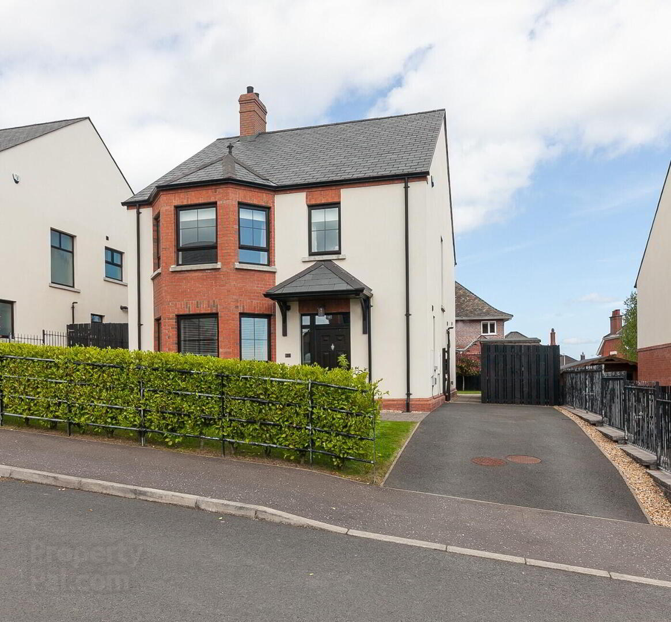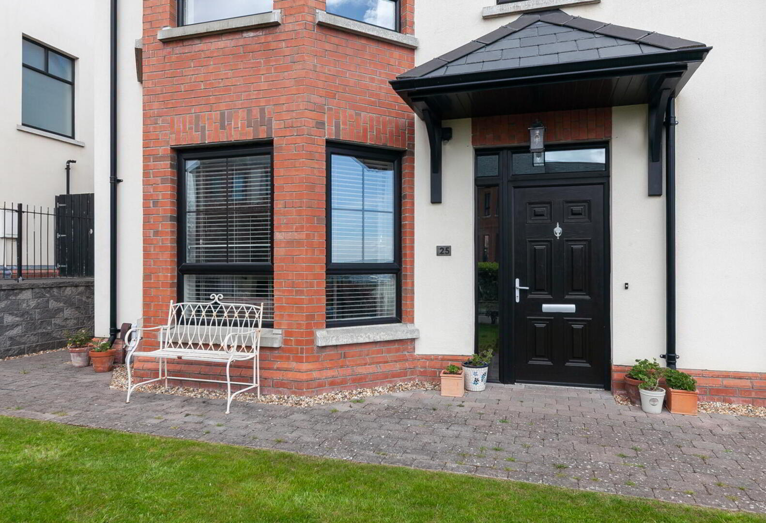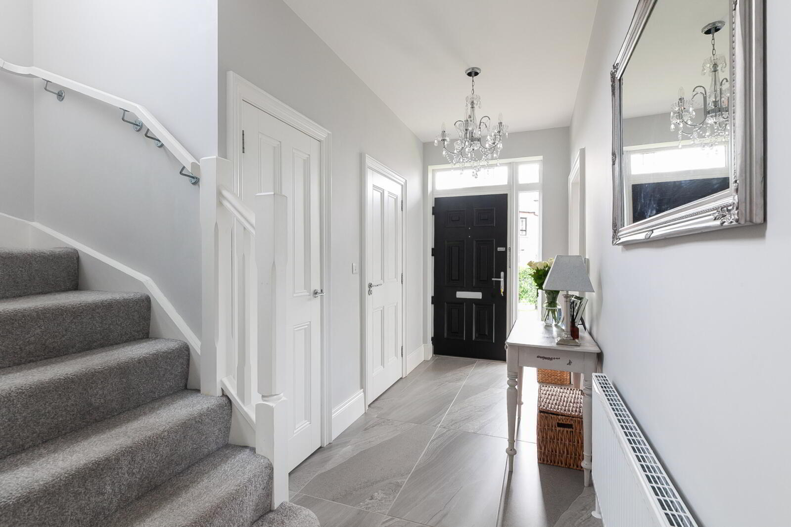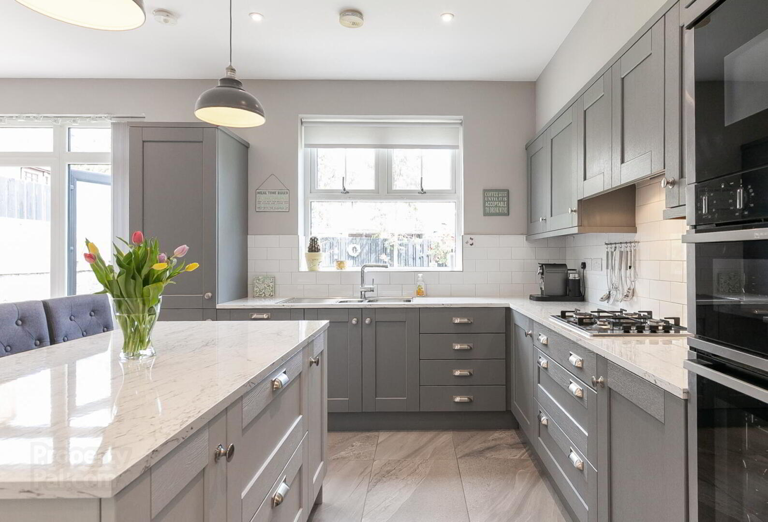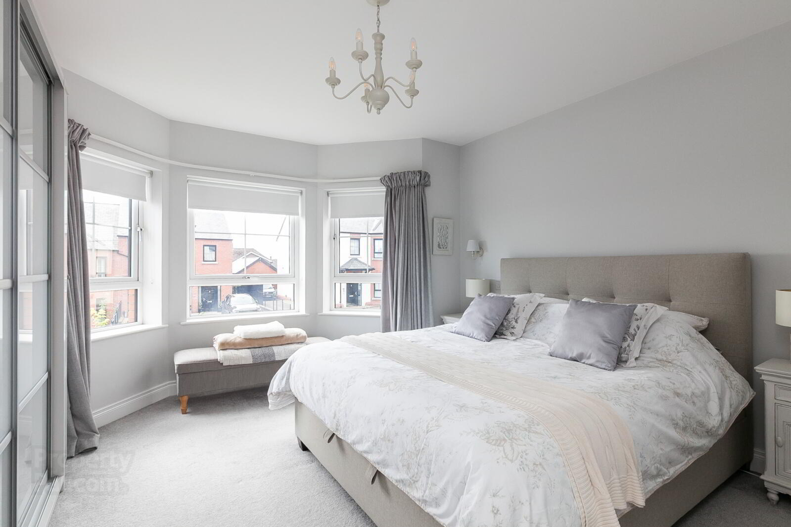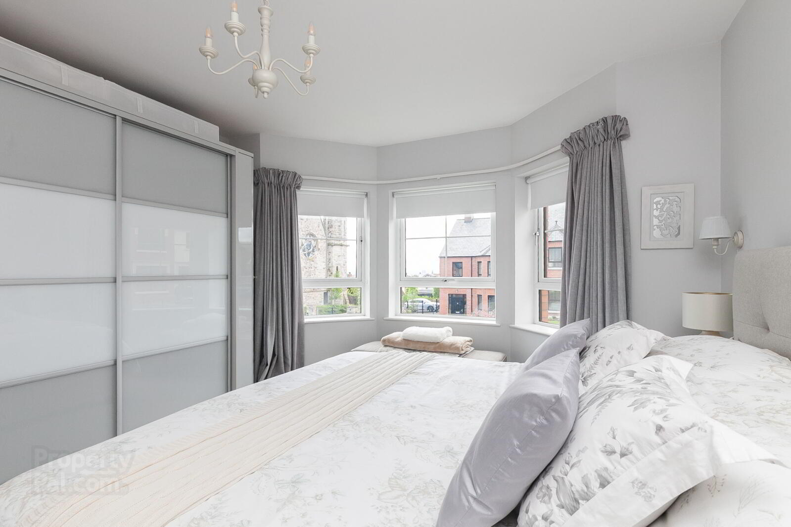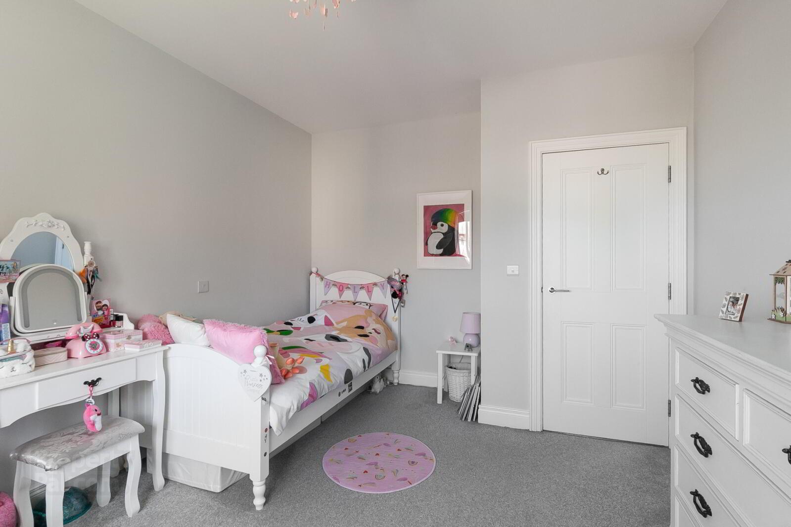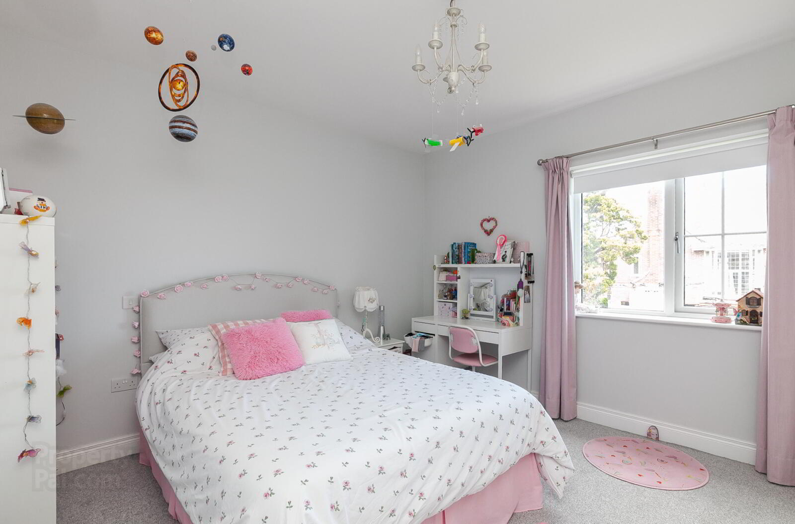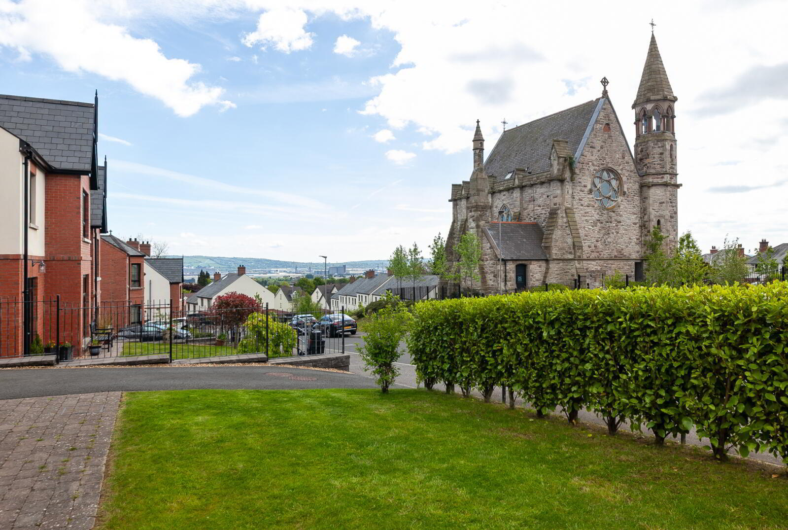25 Donegall Park Gardens,
Belfast, BT15 5EU
4 Bed Detached House
Asking Price £499,950
4 Bedrooms
3 Bathrooms
2 Receptions
Property Overview
Status
For Sale
Style
Detached House
Bedrooms
4
Bathrooms
3
Receptions
2
Property Features
Tenure
Not Provided
Energy Rating
Broadband
*³
Property Financials
Price
Asking Price £499,950
Stamp Duty
Rates
£2,302.32 pa*¹
Typical Mortgage
Legal Calculator
In partnership with Millar McCall Wylie
Property Engagement
Views Last 7 Days
683
Views Last 30 Days
3,252
Views All Time
10,130

Features
- Detached home in the highly sought-after Alskea development
- Spacious front lounge with feature bay window
- Open-plan kitchen, dining, and family area with kitchen island
- Direct access to rear garden with views over Cavehill
- Separate utility room plumbed for white goods
- Ground floor WC
- Four double bedrooms, each with unique scenic views
- Principal bedroom with bay window and ensuite
- Family four-piece bathroom
- Rear garden with lawn, patio, and raised decking with sunny aspect
- Ample driveway parking
- Ground Floor
- Entrance
- Composite front door with glass side panel.
- Entrance Hall
- Ceramic tiled floor and storage cupboard.
- Living Room
- 6.32m 4.01m
Feature bay window and feature gas stove. - Open Plan Kitchen/ Dining/ Family Room
- 7.16m x 5.7m (23'6" x 18'8")
Comprises of excellent range of high and low level units and center piece island for casual dining and hosting. Stainless steel sink unit with mixer tap and drainer. Four ring gas 'Neff' hob with overhead extractor unit, integrated eye level 'Neff' microwave, oven and grill. Integrated dishwasher, integrated fridge and freezer. Partly tiled walls and ceramic tiled floor. Open plan into formal dining space and large family area with beautiful views over Cavehill, patio doors to landscaped rear garden. - Utility Room/ Pantry
- 2.5m x 1.98m (8'2" x 6'6")
Great range of high and low level units, plumbed for washing machine, space for tumble dryer, extractor fan and access to side patio area. - Ground Floor WC
- Comprises of low flush WC, ceramic bowl sink unit with mixer tap, ceramic tiled floor and extractor fan.
- First Floor
- Landing
- Access to loft and built in storage space.
- Bedroom One
- 6.02m x 4.04m (19'9" x 13'3")
Feature bay window with stunning views over Belfast City towards Mourne Mountains and Belfast Docks. Range of fitted wardrobes. - Ensuite
- Comprises of corner shower unit with glass shower screen and waterfall shower, low flush WC, ceramic bowl sink unit with mixer tap and tiled splash back. Chrome heated towel rail, ceramic tiled floor and extractor fan.
- Bedroom Two
- 3.86m x 3.6m (12'8" x 11'10")
Views over Cavehill and Belfast Lough. - Bedroom Three
- 4.27m x 3.23m (14'0" x 10'7")
Views over Cavehill and Belfast Lough. - Bedroom Four
- 3.02m x 3.02m (9'11" x 9'11")
Views over Belfast and towards Mourne Mountains. - Bathroom
- Comprises of contemporary four piece suite, free standing bath with mixer tap and shower. Separate corner shower unit with waterfall shower and glass shower screen, low flush WC, ceramic bowl sink with mixer tap, underneath vanity storage and tiled splash back, chrome heated towel rail, extractor fan and recessed lighting.
- Outside
- Rear Garden
- Paved Patio area with views over Cavehill, garden laid in lawn with boarder fencing, outside tap and security light.
- Side Garden
- Raised decking area with sunny aspect, shed and enclosed bin storage.
- Front Garden
- Ample parking for multiple cars and laid in lawn.


