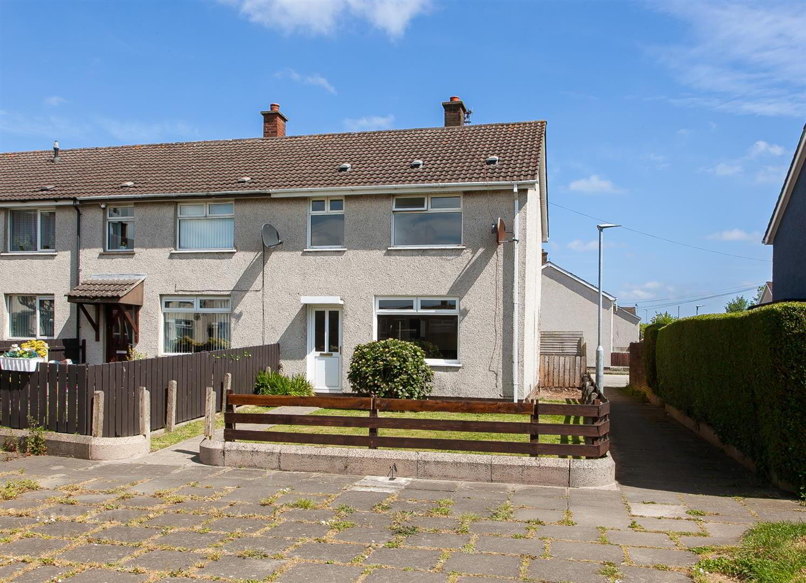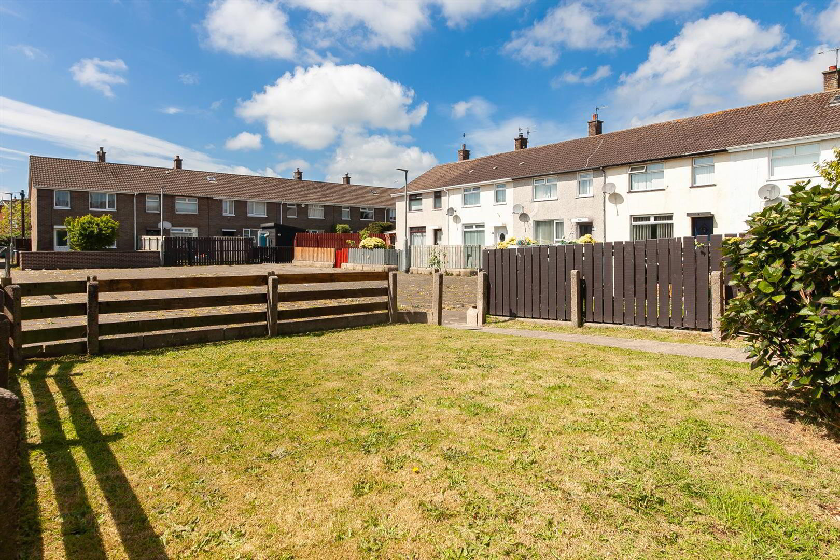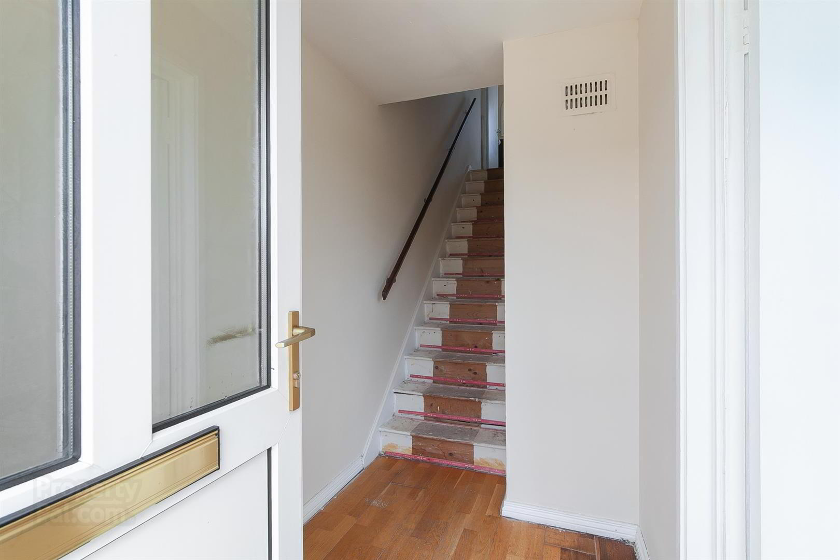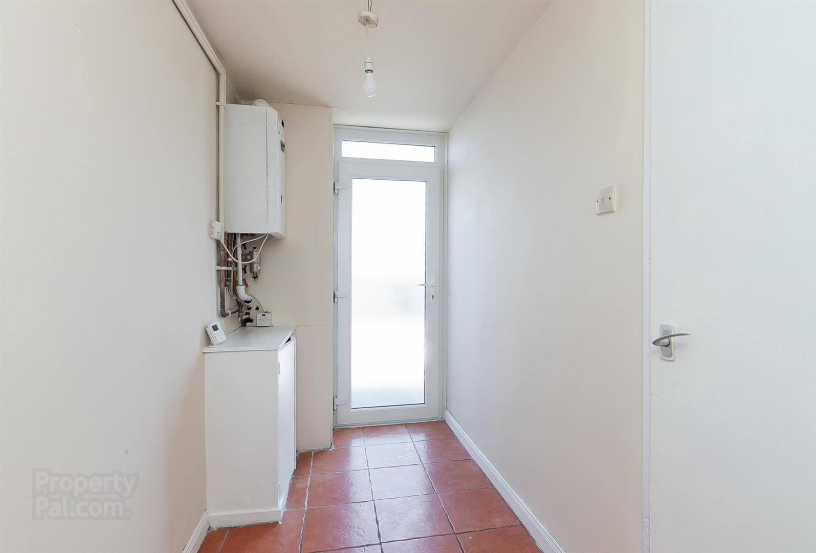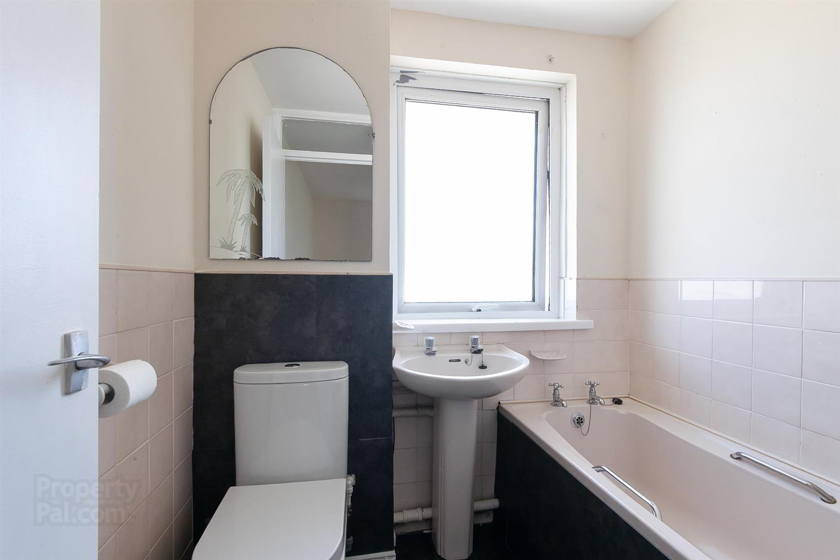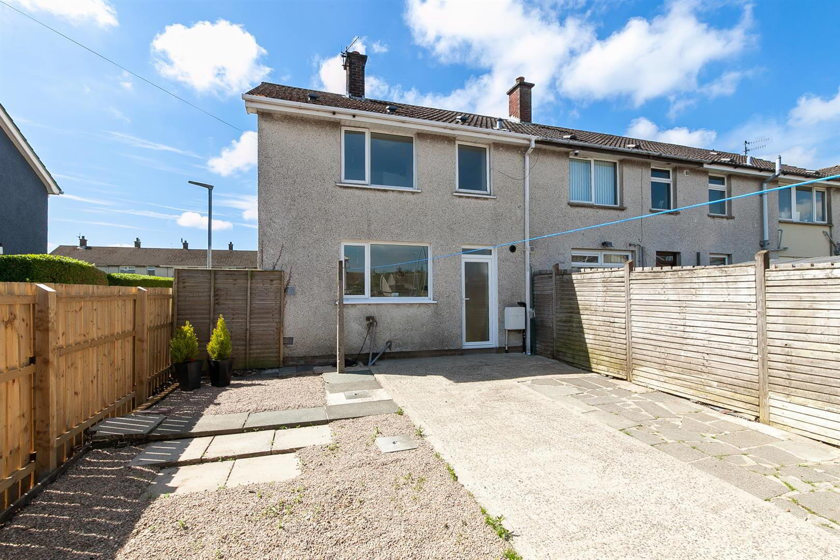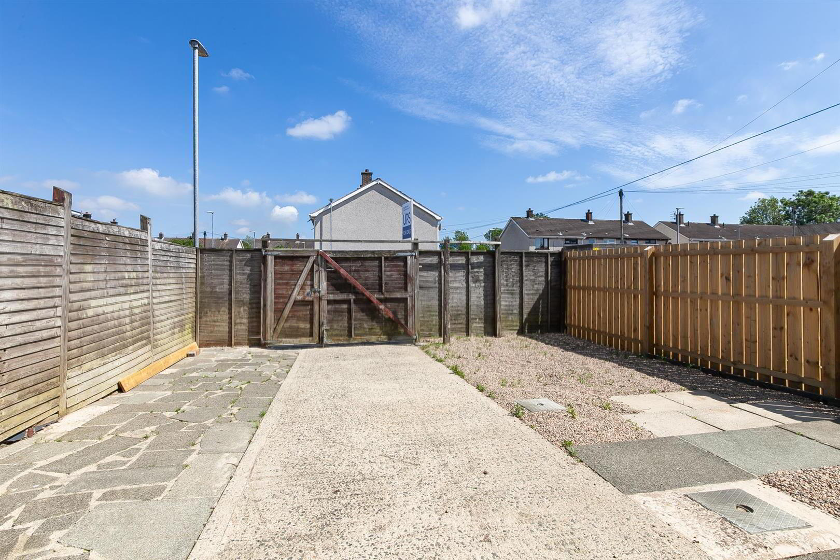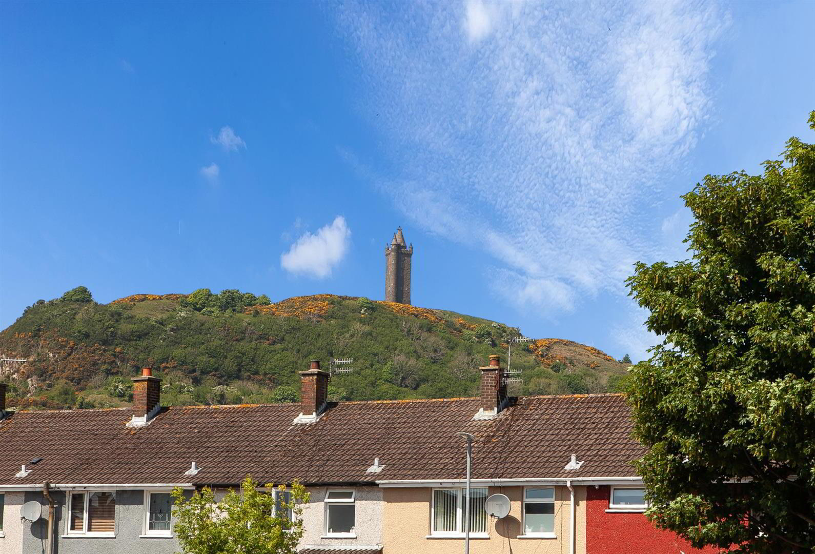5 Canberra Gardens,
Newtownards, BT23 4RN
3 Bed Terrace House
Offers Over £84,950
3 Bedrooms
1 Bathroom
1 Reception
Property Overview
Status
For Sale
Style
Terrace House
Bedrooms
3
Bathrooms
1
Receptions
1
Property Features
Tenure
Freehold
Energy Rating
Broadband
*³
Property Financials
Price
Offers Over £84,950
Stamp Duty
Rates
£572.28 pa*¹
Typical Mortgage
Legal Calculator
In partnership with Millar McCall Wylie
Property Engagement
Views All Time
2,623

Features
- Spacious Terraced Property In A Popular Residential Location
- Living Room With Solid Wood Flooring And Electric Fire
- Kitchen With A Range Of Units, Space For Appliances & Utility Room
- Three Bedrooms With Built-In Storage & Family Bathroom Suite
- Gas Fired Central Heating System & uPVC Double Glazed Windows
- Paved Driveway, Enclosed Rear Garden & Front Garden In Lawn
- A Short Distance From Newtownards Town Centre & Local Amenities
- An Ideal Property For First Time Buyers Or Investors Alike
The property features a spacious living room, complete with solid wood flooring and feature fireplace with electric fire. The kitchen is fitted with a range of units and offers ample space for appliances with the addition of a separate utility room with access to the rear garden.
Upstairs, there are three well-proportioned bedrooms, all benefiting from built-in storage, as well as a family bathroom suite. Additional benefits include a gas fired central heating system and uPVC double glazed windows throughout.
Externally, the property boasts a paved driveway providing off-street parking, front garden laid in lawn, and an enclosed rear garden offering a private outdoor space to enjoy. View now to avoid disappointment.
- Accommodation Comprises:
- Entrance Hall
- Solid wood flooring.
- Living Room 4.21 x 4.36 (13'9" x 14'3")
- Fireplace with electric fire, wooden mantle, brick surround, tiled hearth, solid wood flooring.
- Kitchen 3.63 x 3.21 (11'10" x 10'6")
- Range of high and low level units, laminate work surfaces, inset stainless steel sink unit with mixer taps, plumbed for washing machine, space for fridge freezer, tiled flooring.
- Utility 1.47 x 3.58 (4'9" x 11'8")
- Tiled flooring, access to rear garden.
- First Floor
- Landing
- Access to hot press.
- Bedroom 1 3.29 x 3.11 (10'9" x 10'2")
- Double bedroom, built-in storage.
- Bedroom 2 2.68 x 3.62 (8'9" x 11'10")
- Double bedroom, built-in storage.
- Bedroom 3 2.49 x 2.73 (8'2" x 8'11")
- Built-in storage.
- Bathroom
- White suite comprising low flush w.c., pedestal wash hand basin with mixer tap, tile panelled bath with mixer tap, partly tiled walls, tiled flooring.
- Outside
- Front garden in lawn, paved walkway. Enclosed rear garden with area in stone, paved driveway, paved walkway, outside tap and light.


