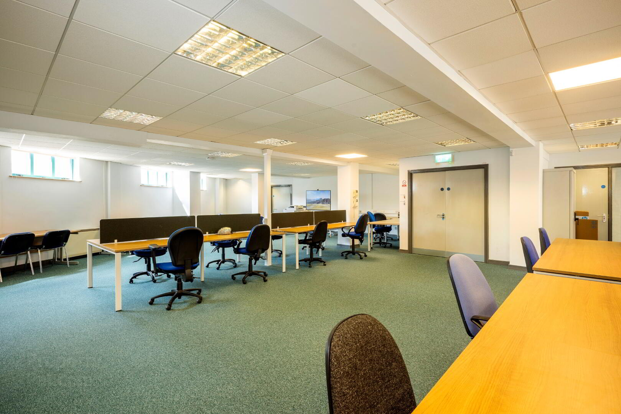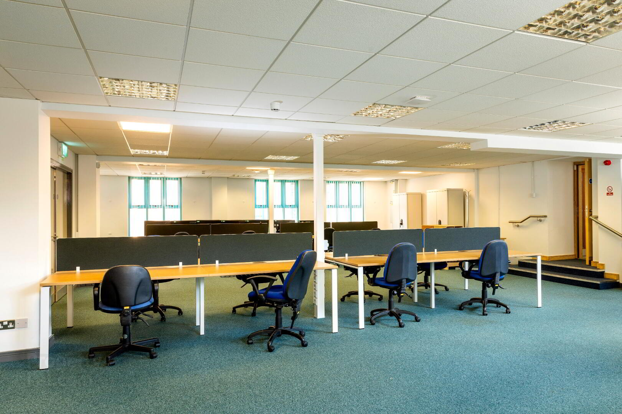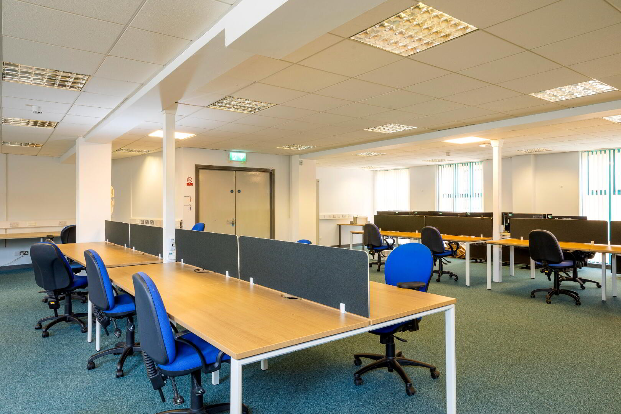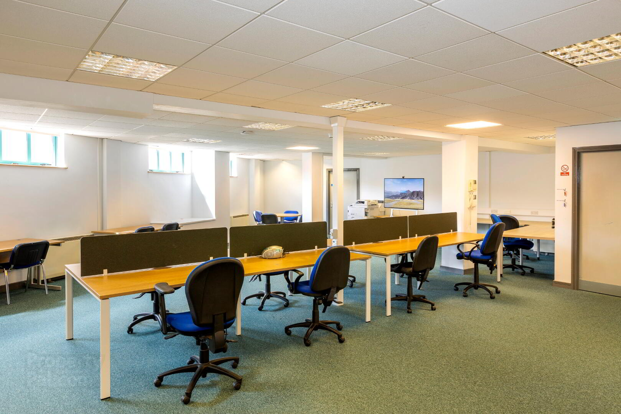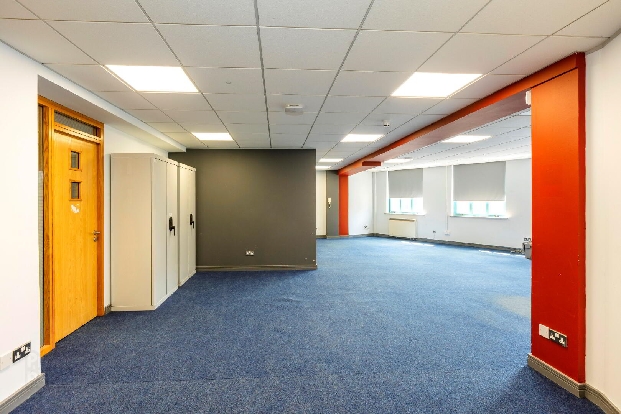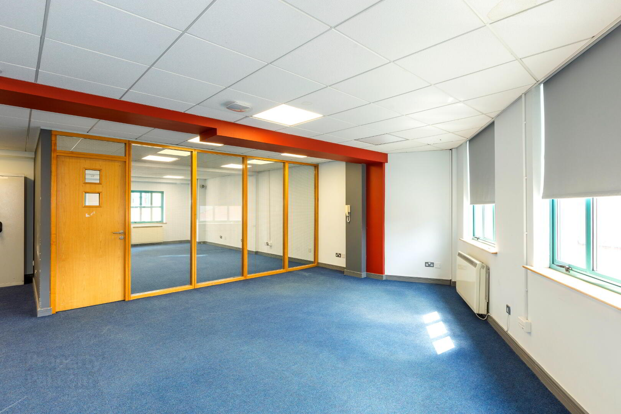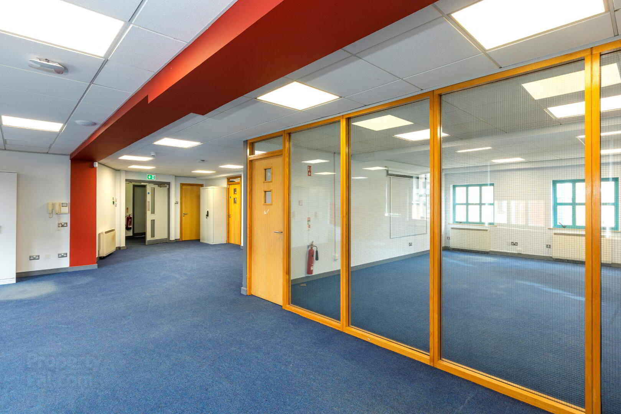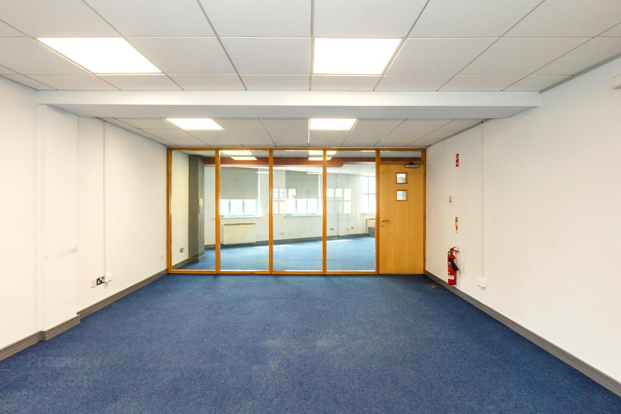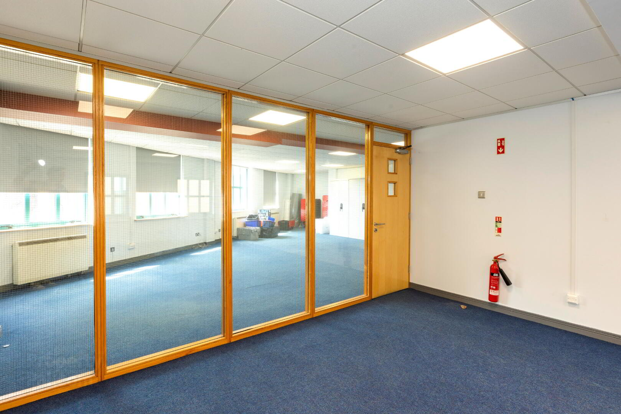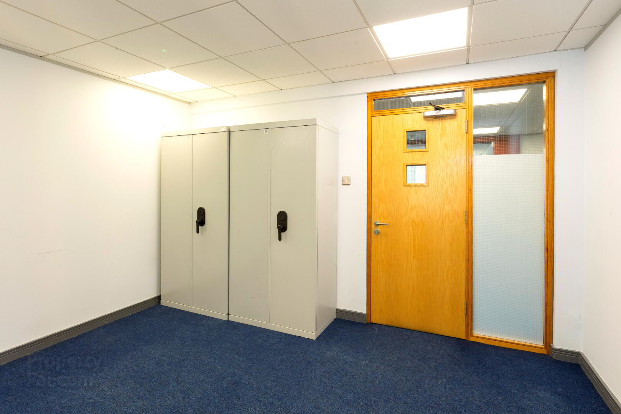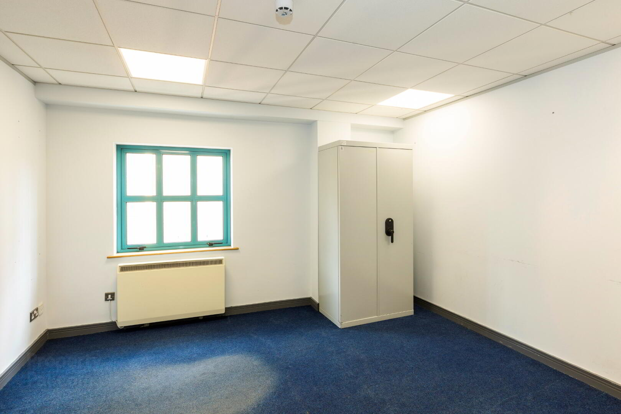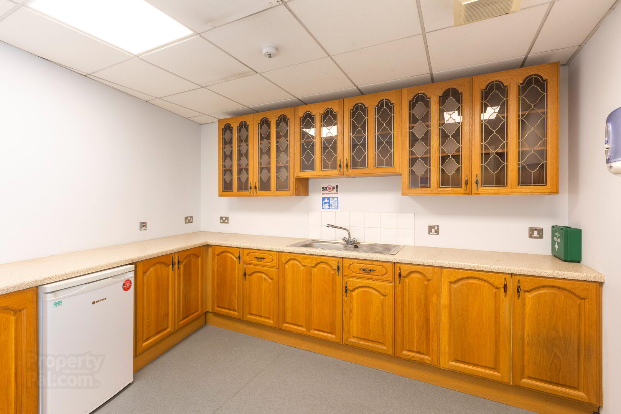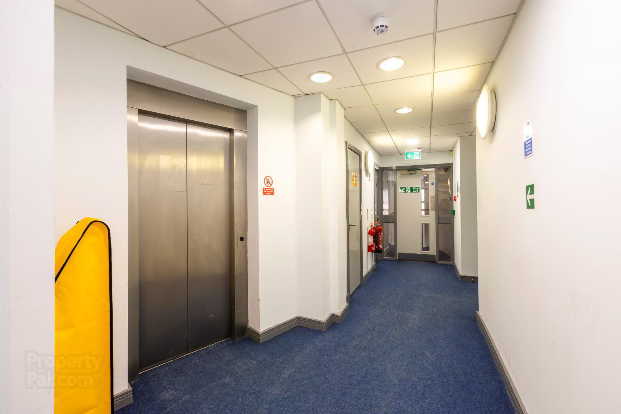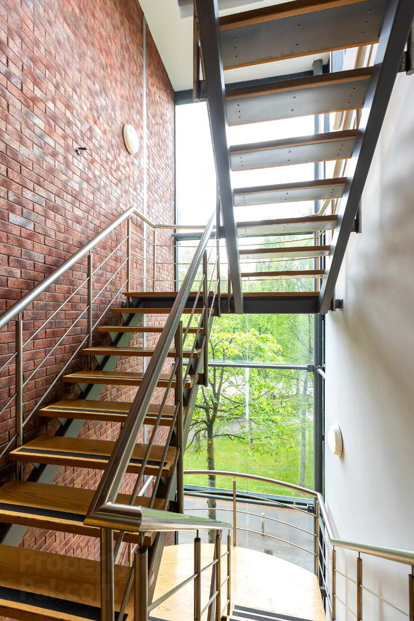2nd & 3rd Floor Office Suites, 6-10 William Street,
Belfast, BT1 1PR
Office (2,303 sq ft)
£30,000 per year
Property Overview
Status
To Let
Style
Office
Viewable From
Now
Available From
1 Sep 2025
Property Features
Size
214 sq m (2,303 sq ft)
Energy Rating
Property Financials
Rent
£30,000 per year
Property Engagement
Views Last 7 Days
87
Views Last 30 Days
444
Views All Time
825
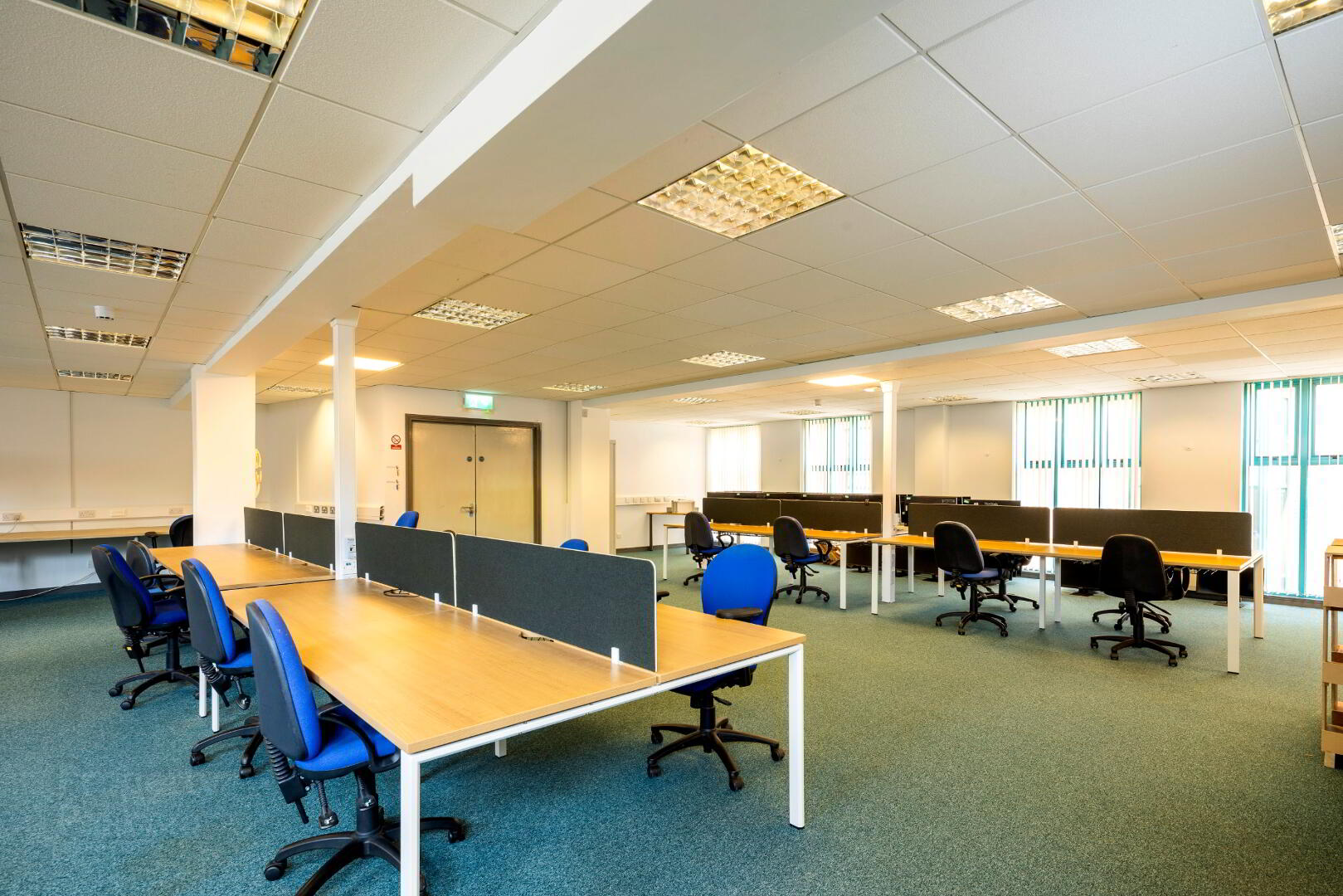
SUMMARY
Attractive office suites located on William Street, close to the new University of Ulster Campus.
Two office suites available from c. 182 sq m (1,959 sq ft) to 396 sq m (4,262 sq ft)
Offices are ideal for a variety of modern business users.
DESCRIPTION
The subject building is located on William Street which runs between Writers Square and Royal Avenue.
The premises are finished to include aluminium framed glazed entrance doors into entrance lobby, 8-person passenger lift and stairwell to upper floors.
Both floors provide a mix of open plan and cellular office space including back up accommodation. carpeted floors, plastered and painted walls, suspended ceilings with recessed lighting and Economy 7 heating. WC’s and Kitchens arein situ on each floor.
LOCATION
The subject building is located on William Street which runs between Writers Square and Royal Avenue.
Occupiers nearby include St. Anne’s Belfast Cathedral, The Ulster University Belfast Campus, Belfast Central Library, the Police Ombudsman for Northern Ireland, the Royal Ulster Academy of Arts and the MAC (Metropolitan Arts Centre).
Situated close to Royal Avenue, the offices are within easy access of car parks and public transport links as well as the Province’s motorway networks. The prime retail areas of Donegall Place and Castlecourt are within a minutes walk.
There are a number of parking facilities within a close walk to include St Anne’s Square, Library Street Public Car Park and Hill Street Car Park.
Translink bus services run on both Royal Avenue and North Street.
ACCOMMODATION
Ground Floor Access from William Street
Entrance Lobby and stairwell/lift leading to upper floors
Second Floor Office Suite to include 214 sq m (2,303 sq ft)
Entrance lobby, open plan offices.
Fitted kitchen and male & female wc facilities adjacent to lift.
Third Floor Office Suite to include 182 sq m (1,959 sq ft)
Entrance lobby, open plan office, boardroom, two offices and small store. Fitted kitchen and male & female wc facilities off lobby, adjacent to lift.
Total Net Internal Area 396 sq m (4,262 sq ft)
RENT
Second Floor £30,000 per annum, exclusive
Third Floor £25,000 per annum, exclusive
For further details please see attached brochure, or to arrange a viewing please contact Brian Wilkinson or Scott Lawther on 02890 500100



