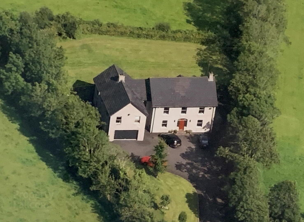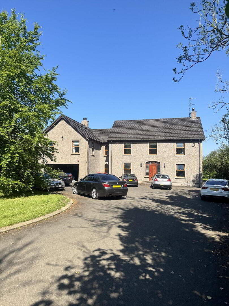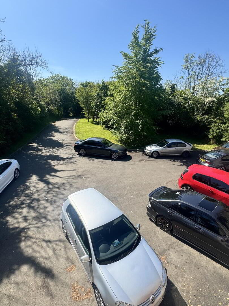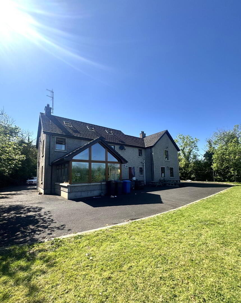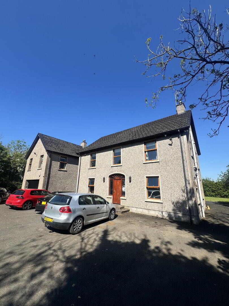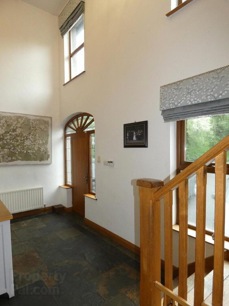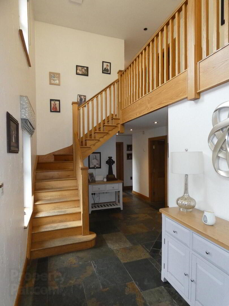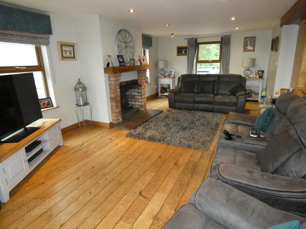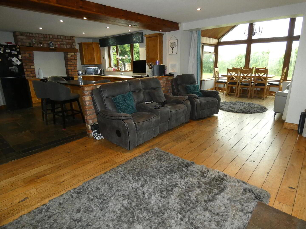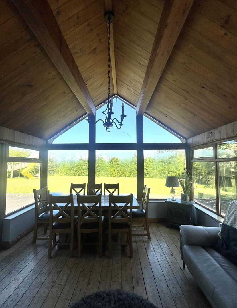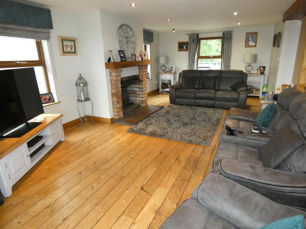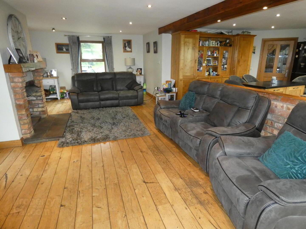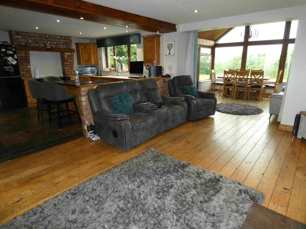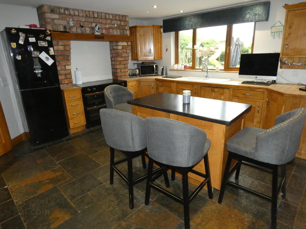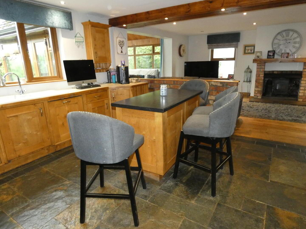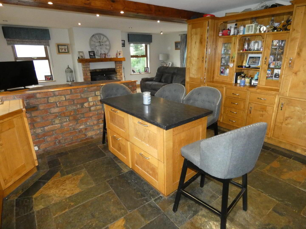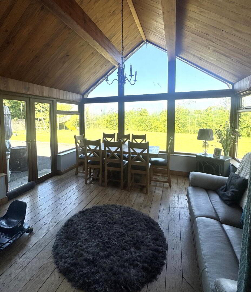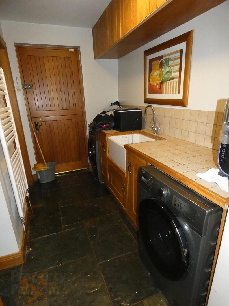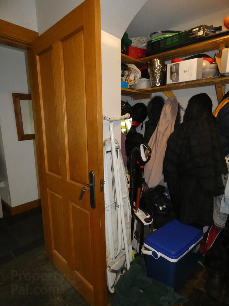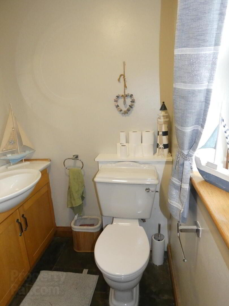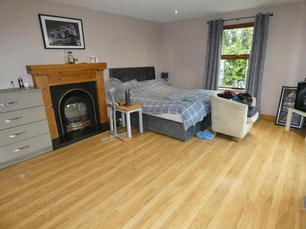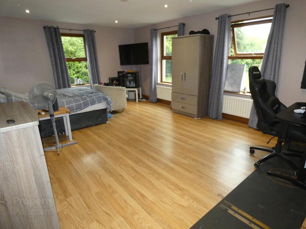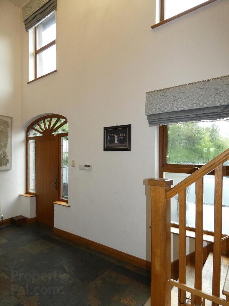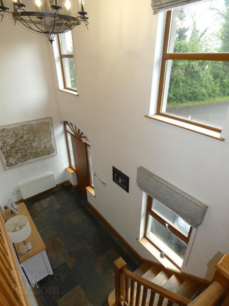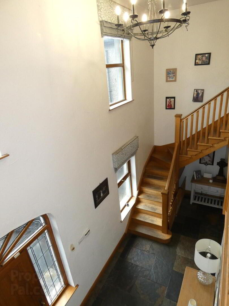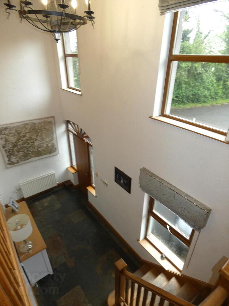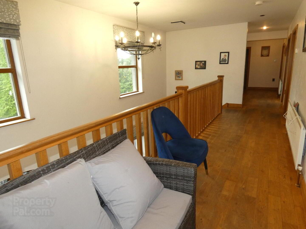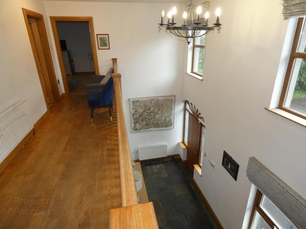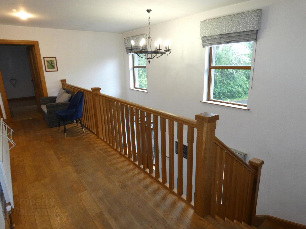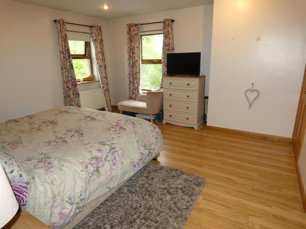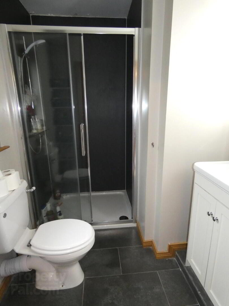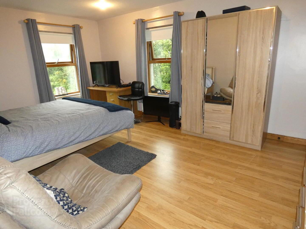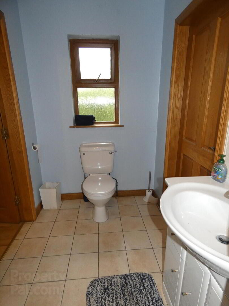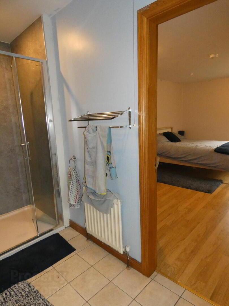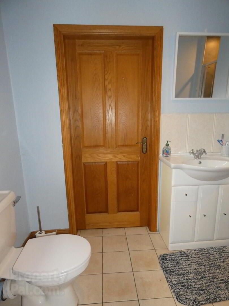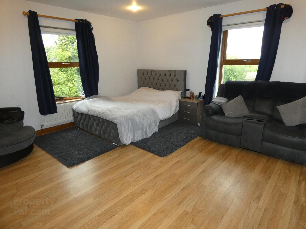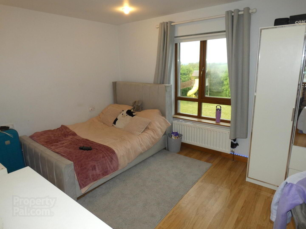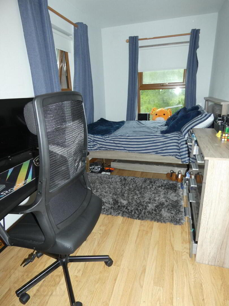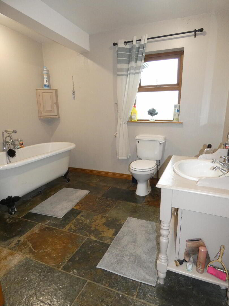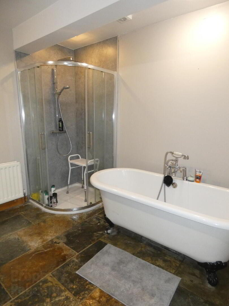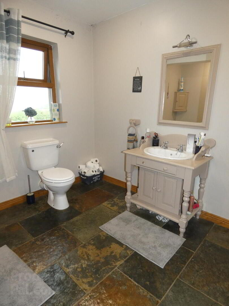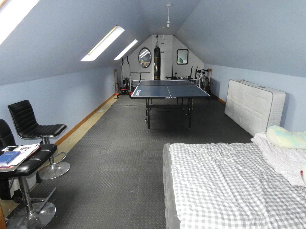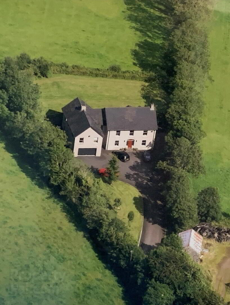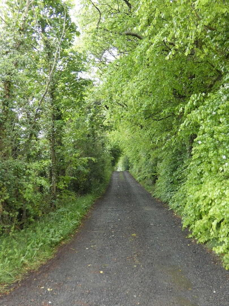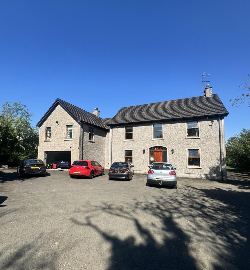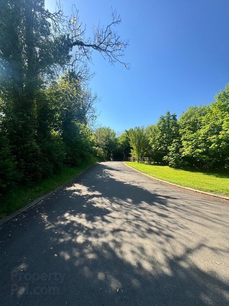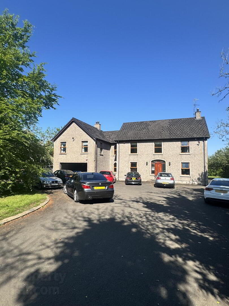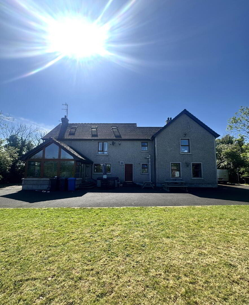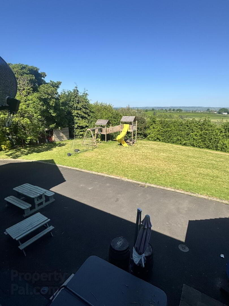53 Drumsaragh Road,
Kilrea, Coleraine, BT51 5XW
A Fantastic Detached Rural Home With Generously Proportioned Living Accommodation
Asking Price £349,950
5 Bedrooms
3 Bathrooms
3 Receptions
Property Overview
Status
For Sale
Style
Detached House
Bedrooms
5
Bathrooms
3
Receptions
3
Property Features
Tenure
Not Provided
Energy Rating
Heating
Oil
Broadband
*³
Property Financials
Price
Asking Price £349,950
Stamp Duty
Rates
£2,557.50 pa*¹
Typical Mortgage
Legal Calculator
Property Engagement
Views Last 7 Days
705
Views Last 30 Days
3,700
Views All Time
12,368
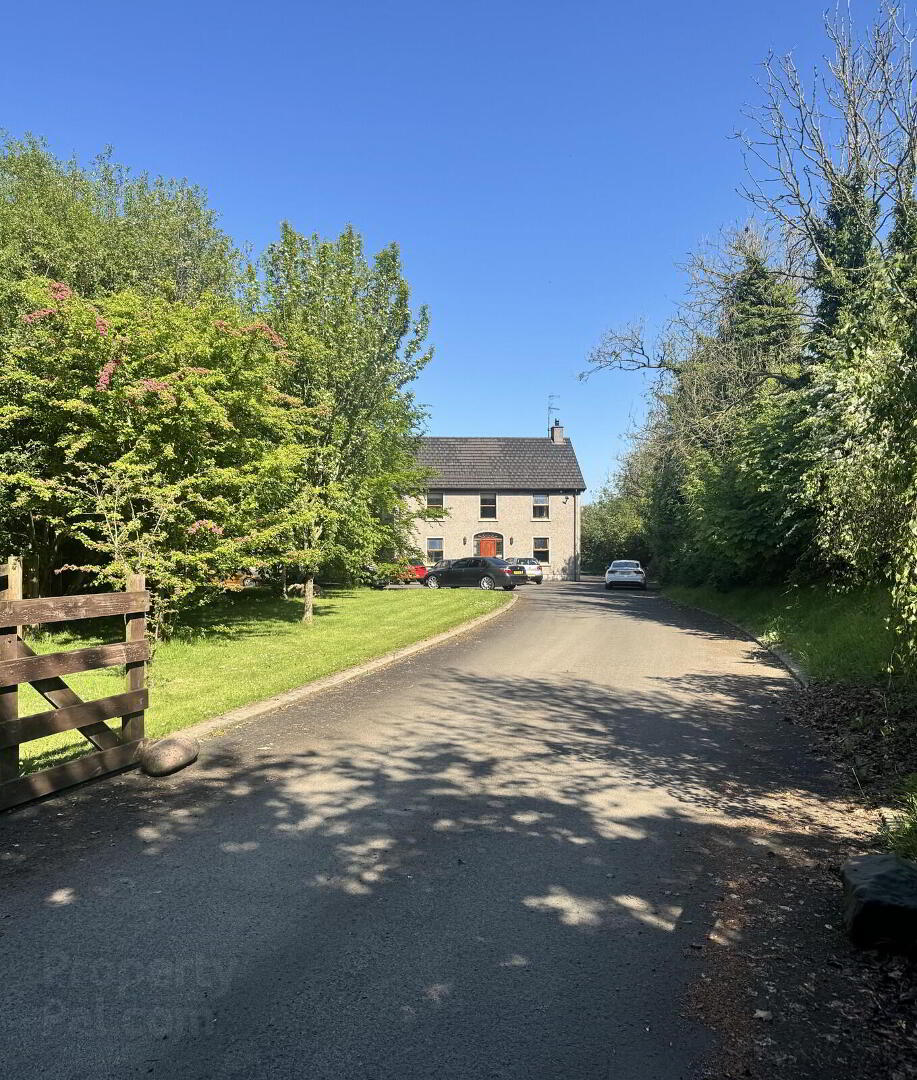
Features
- A fantastic detached rural home.
- With generously proportioned living accommodation extending to approximately 3400 sqft.
- Set on a private mature plot circa half an acre.
- Living quarters including 5 bedrooms (3 with ensuite facilities) and 3 reception rooms.
- The 3 reception rooms including the super lounge which is open plan to the kitchen and the sun room.
- And with a separate family room with an open fire.
- Traditional style kitchen with an array of units (mostly solid wood) and tiled worktops.
- The kitchen into the lounge and sun room providing a large open plan arrangement for entertaining.
- And with that separate family room if you want a bit of peace and quiet!
- All the ground floor accommodation leading off the impressive reception hall.
- The same open plan to a large first floor gallery landing area.
- Master bedroom with a dressing room and a separate ensuite.
- Bedrooms 2 and 3 with a Jack and Jill ensuite.
- Walk in airing cupboard with steps/stairs to a large attic storage/games room.
- Also concrete slab first floor flooring - providing super sound insulation to the ground floor.
- Fitted utility room with a spacious cloakroom area and a separate cloakroom/w.c.
- Integral garage with a door to the ground floor reception hall.
- Ideal for leaving/returning on a cold winters day!
- Also only a short drive to Kilrea/Garvagh.
- Whilst likewise conveniently situated for commuting/travelling further afield.
- Oil fired heating system.
- New condensing boiler fitted circa 2 years ago.
- Woodgrain upvc double glazed windows.
- And bordered externally by those mature grounds.
- Viewing therefore highly recommended to fully appreciate the setting and proportions of the same.
- Although please note that viewing is strictly by appointment only!
This detached rural home occupies a mature plot bordered by spacious gardens – offering generously proportioned living accommodation and literally only a few minutes drive to Kilrea. The same comprising 5 bedrooms (3 with ensuite facilities) and 3 reception rooms including a family room and the lounge which is open plan to both the kitchen and the sun room – providing a fantastic area for entertaining. An impressive reception hall entrance provides access to all the lower rooms and with a sweeping oak balustrade staircase to the upper floor and a large gallery landing area overlooking the lower reception area entrance. Other rooms include a fitted utility; a large attic storage/games room and an integral garage with direct internal access to the house itself.
In summary a superb rural home (yet conveniently situated) offering extensive and flexible accommodation – and as such we highly recommend internal viewing to fully appreciate the same – but please note that viewing is strictly by appointment only.
- Reception Hall
- An impressive entrance including the Georgian style front door with glazed side panels and a fan over, tiled floor and a sweeping oak balustrade staircase to an open first floor gallery landing area.
- Lounge
- 6.91m x 4.01m (22'8 x 13'2)
Traditional style fireplace with a beam mantle, attractive solid wood flooring, recessed ceiling spotlights, underfloor heating, open plan to the sun room and also to the kitchen. - Kitchen
- 4.7m x 4.22m (15'5 x 13'10)
Open plan from the lounge with a range of “pippy oak” fitted units, bowl and a half ceramic sink, tiled worktops, space for a range type cooker with a brick and overmantle surround and an integral extractor fan, tiled floor, underfloor heating, recessed ceiling spotlights, plumbed for a dishwasher; and a feature large dresser type unit area with storage cupboards, leaded glass and display shelves. - Sun Room
- 4.22m x 3.78m (13'10 x 12'5)
A super room with a feature vaulted ceiling and an outlook over the private rear garden, solid wood flooring with underfloor heating, open plan to the lounge and french doors to the rear. - Utility Room
- 3.35m x 1.65m (11' x 5'5)
(size excluding a walk in cloakroom area and a separate cloakroom with a w.c.) fitted low level units, Belfast style sink unit, tiled worktop and splashback, tiled floor, heated towel rail, open plan to a cloakroom area and a door to the separate cloakroom. - Cloakroom
- Large vanity unit with storage below, w.c and a tiled floor.
- Family Room
- 5.69m x 4.17m (18'8 x 13'8)
A delightful double aspect room overlooking the rear gardens, with a cast iron fireplace in a wood surround and fitted wooden flooring. - First Floor Accommodation
- Gallery landing area overlooking the reception hall with solid wood flooring and a walk in airing cupboard.
- Bedroom 1
- 4.42m x 4.11m (14'6 x 13'6)
With fitted wooden flooring, a walk in dressing room: 9’ x 7’5 (widest points) and a separate Ensuite including a vanity unit with storage below, a w.c, tiled floor, extractor fan and a large panelled shower cubicle with a mains mixer shower. - Bedroom 2
- 5.18m x 3.51m (17' x 11'6)
A double aspect room overlooking the front and side gardens with fitted wooden flooring and a Jack and Jill Ensuite including a vanity unit with storage below, a w.c, tiled floor, a door to bedroom 3 and a panelled shower cubicle with a mains mixer shower. - Bedroom 3
- 4.78m x 4.17m (15'8 x 13'8)
Again a super double aspect room overlooking the rear and with a Jack and Jill Ensuite (shared with bedroom 2) including a vanity unit with storage below, a w.c, tiled floor, a door to bedroom 3 and a panelled shower cubicle with a mains mixer shower. - Bedroom 4
- 4.37m x 3.18m (14'4 x 10'5)
Another super double bedroom overlooking the rear gardens – with fitted wooden flooring and recessed ceiling spotlights. - Bedroom 5
- 3.76m x 1.98m (12'4 x 6'6)
A delightful double aspect room overlooking the front and with fitted wooden flooring. - Bathroom and w.c. combined
- 3.15m x 3.05m (10' 4" x 10')
Fitted suite including a free standing bath with a telephone hand shower attachment, w.c, tiled floor, traditional style vanity unit, extractor fan and a panelled shower cubicle with a mains mixer shower including a drench head over and a flexible hand shower attachment. - Attic storage room
- 10.41m x 3.86m (34'2 x 12'8)
With access via steps/stairs from the first floor airing cupboard, 3 fitted double glazed roof light windows, lights and power points. - EXTERIOR FEATURES
- Number 53 occupies a choice rural setting bordered by mature gardens.
- With access via a shared lane from the Drumsaragh road.
- Leading into number 53 and the tarmac driveway to the same.
- Integral Garage
- 5.69m x 6.63m (18'8 x 21'9)
(Internal sizes)
With a remote control roller door, strip lights, the beam vacuum unit, power points and an internal door to the house itself. - Sweeping and kerbed tarmac driveway to the front which continues to both sides to the rear of the dwelling.
- Garden areas in lawn to the front with mature tree/hedge and shrub borders.
- The driveways provide access to both sides to the rear.
- The large rear garden again being bordered by mature hedge boundaries.
- Outside lights and hot and cold taps.
Directions
Number 53 is conveniently situated only a few miles drive to Kilrea and likewise well positioned for commuting/travelling further afield. Leave Kilrea town centre from the roundabout turning onto Maghera street (signposted to Maghera/Garvagh) continuing onto the Garvagh road and then left after 1.7 miles onto the Drumsaragh road - after approximately 0.8 miles turn left up the lined stoned lane and then number 53 is the first house on the right hand side.

