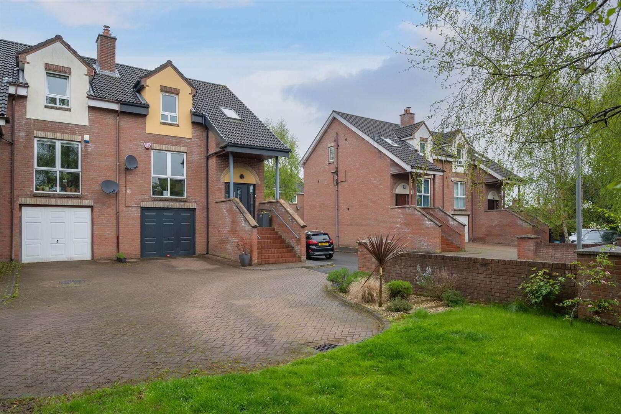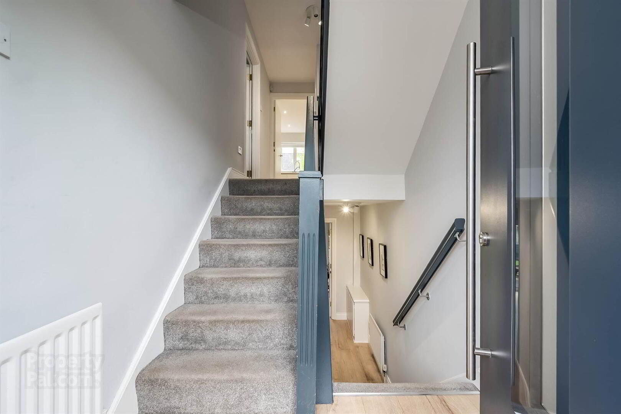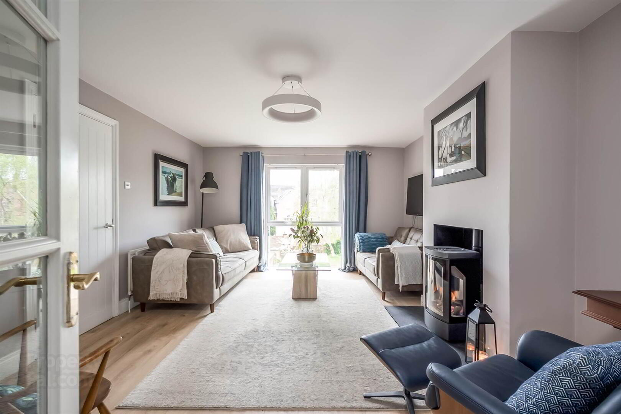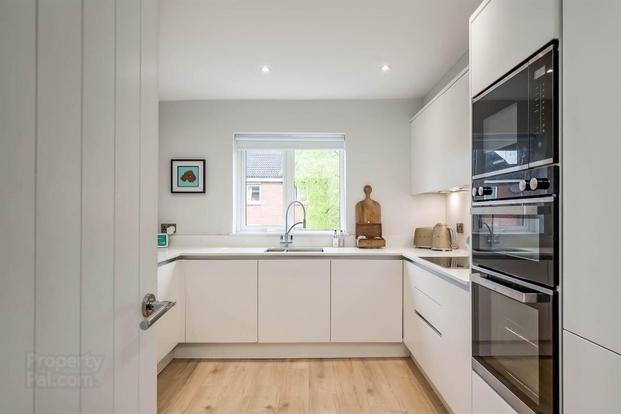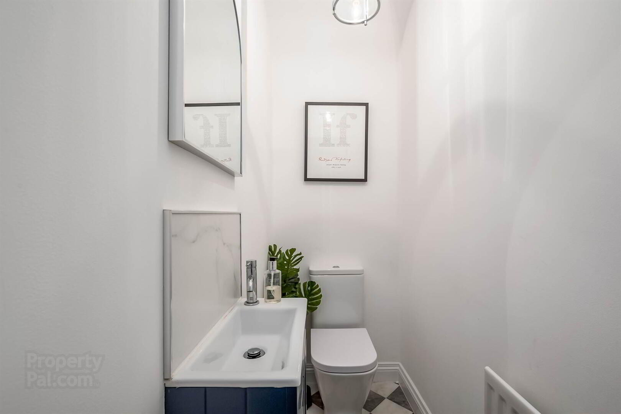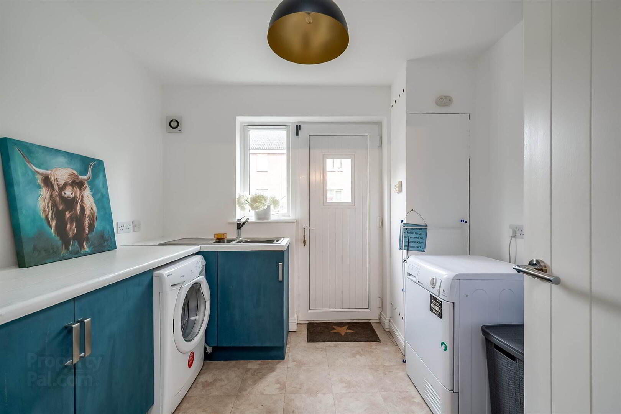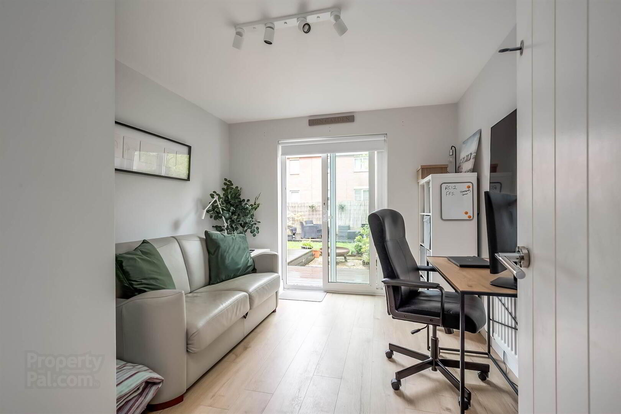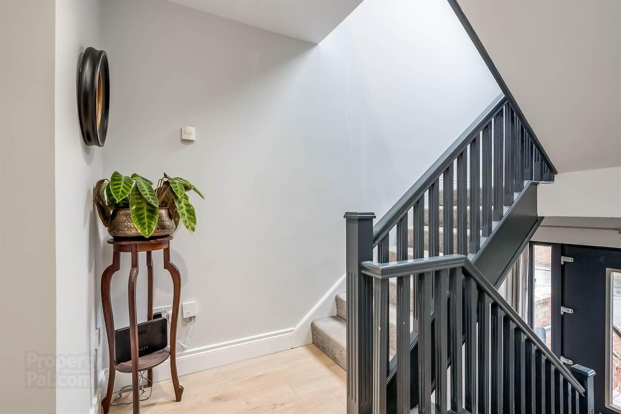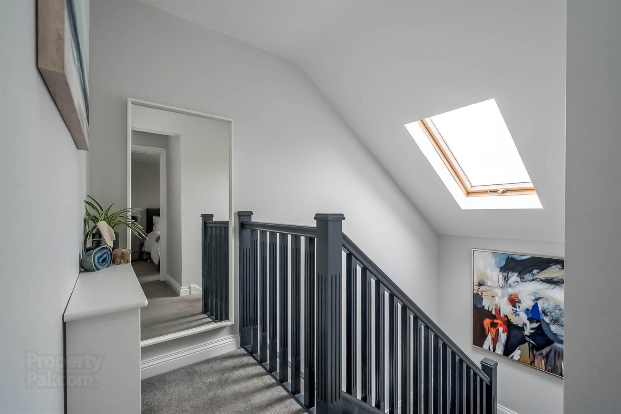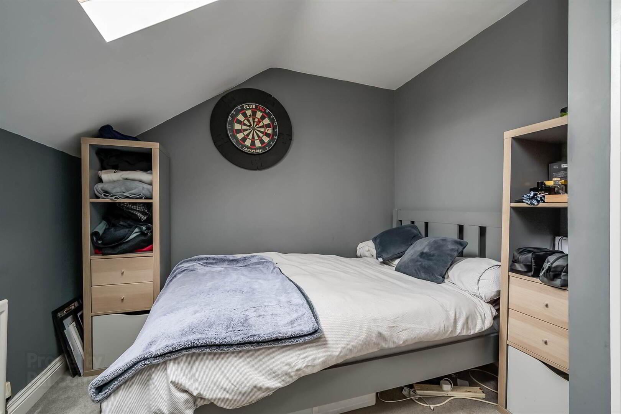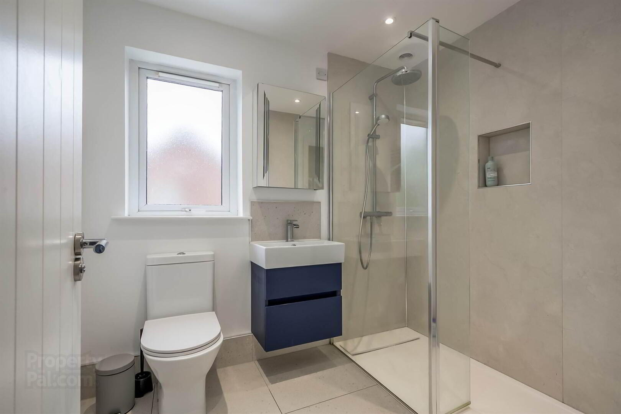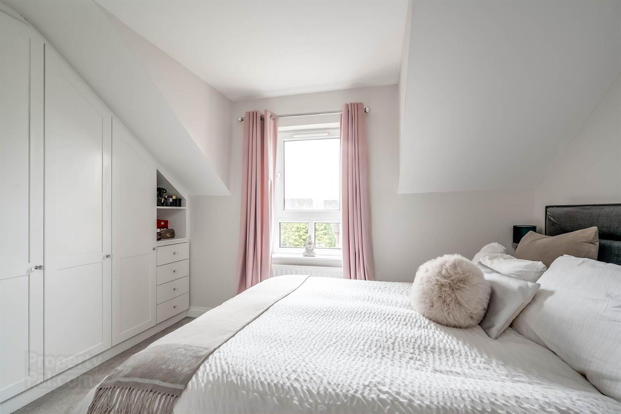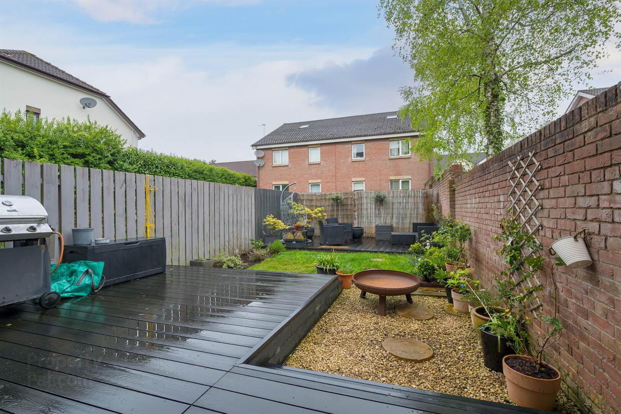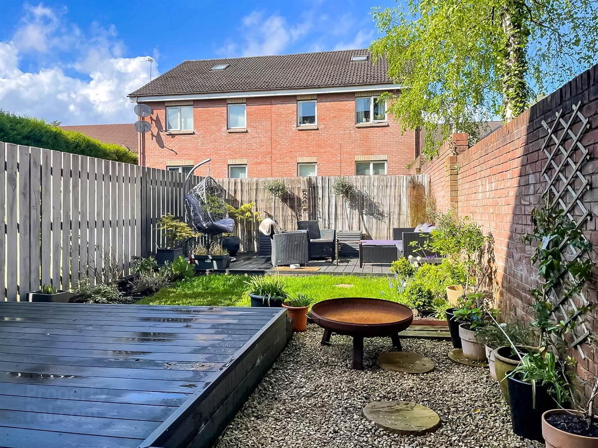2 Barnetts Chase,
Belfast, BT5 7BF
4 Bed Semi-detached House
Offers Over £295,000
4 Bedrooms
2 Receptions
Property Overview
Status
For Sale
Style
Semi-detached House
Bedrooms
4
Receptions
2
Property Features
Tenure
Not Provided
Energy Rating
Heating
Gas
Broadband
*³
Property Financials
Price
Offers Over £295,000
Stamp Duty
Rates
£1,669.18 pa*¹
Typical Mortgage
Legal Calculator
In partnership with Millar McCall Wylie
Property Engagement
Views Last 7 Days
371
Views Last 30 Days
1,884
Views All Time
4,551
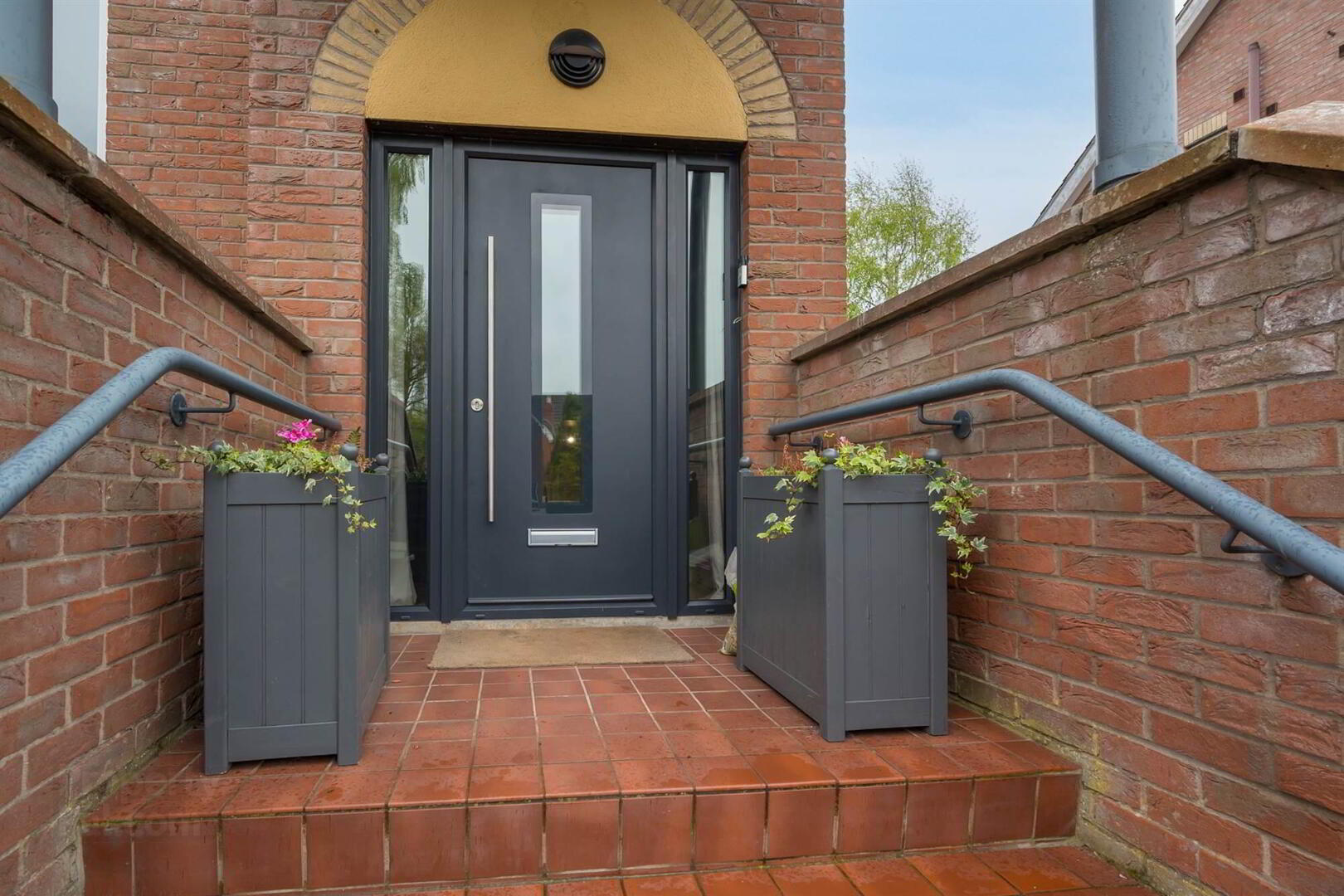
Features
- Beautifully presented semi detached home in mature leafy cul de sac
- Adaptable accommodation over three floors
- Lounge with feature stove, with access through to dining area
- Contemporary kitchen with range of built in appliances
- Three well proportioned bedrooms, principal with ensuite
- Further ground floor bedroom/study
- Modern shower room/Separate ground floor WC
- Integral garage with access to utility room
- Double glazing/Gas central heating
- Paviour driveway parking for several cars
- Enclosed rear garden in lawn with decked seating areas
- Conveniently located only a five minute drive from Ballyhackamore Village and leading local schools
Recognised as being within one of East Belfast's foremost residential suburbs, the property could not be more conveniently located. There are a host of recreational amenities, including David Lloyd Centre, Knock & Shandon Park Golf Clubs and Stormont Estate all being within easy reach. Ballyhackamore Village is also only a five minute drive away.
Internal inspection is advised to fully appreciate the high level of presentation and finish contained within.
- Steps to glazed front door with glass side panels to...
First Floor
- ENTRANCE HALL:
- Laminate wood effect floor, stairs up to...
- LANDING:
- Laminate wood effect floor, shelved hotpress.
- LOUNGE:
- 5.36m x 3.91m (17' 7" x 12' 10")
Laminate wood effect floor, feature fireplace with gas fire and stone hearth, glazed double doors to... - KITCHEN/DINING
- 5.87m x 3.56m (19' 3" x 11' 8")
Modern fully fitted kitchen with range of high and low level units, Quartz worksurface, 1.5 drainer stainless steel sink unit, double oven, integrated microwave, integrated dish washer, integrated fridge/freezer, larder, 4 ring induction hob, extractor hood,breakfast bar area,low voltage spotlights, casual dining area.
Second Floor
- LANDING:
- Access to roofspace, Velux.
- BEDROOM (1):
- 3.3m x 3.25m (10' 10" x 10' 8")
Built in robes and drawers. - ENSUITE
- White suite comprises low flush WC, vanity sink unit, shower cubicle with rain head and telephone hand shower, chrome heated towel rail, tiled floor.
- BEDROOM (2):
- 3.56m x 2.77m (11' 8" x 9' 1")
Velux. - BEDROOM (3):
- 3.02m x 2.72m (9' 11" x 8' 11")
Velux. - SHOWER ROOM:
- White suite comprising vanity sink unit, low flush WC, walk in shower cubicle with rain head and telephone hand shower, tiled floor, low voltage spotlights, chrome heated towel rail.
Ground Floor
- LOWER LEVEL HALLWAY
- Laminate wood effect floor.
- WC
- White suite comprising vanity sink unit, low flush WC.
- BEDROOM (4)/STUDY
- 3.56m x 3.02m (11' 8" x 9' 11")
Laminate wood effect floor, patio doors to rear. - INTEGRAL GARAGE:
- 5.54m x 3.78m (18' 2" x 12' 5")
Up and over door, access to... - UTILITY ROOM:
- 2.77m x 2.74m (9' 1" x 9' 0")
Range of high and low level units, 1.5 stainless steel sink unit, plumbed for washing machine, gas boiler, glazed upvc door to rear.
Outside
- FRONT
- Parking area for 2 cars, garden in lawns with mature trees and shrubs.
- REAR
- Enclosed rear garden in lawn with two composite decking areas, side garden entrance, tap, light.
Directions
From Kings Road, turn onto Barnetts Road. Barnett's Chase is located on the left.


