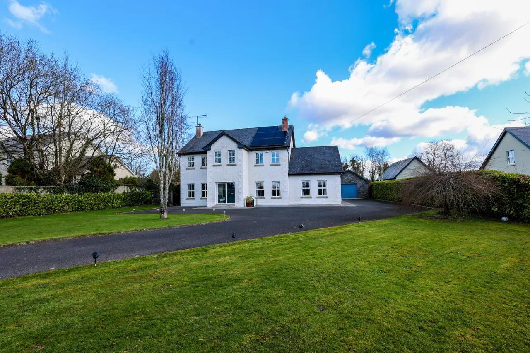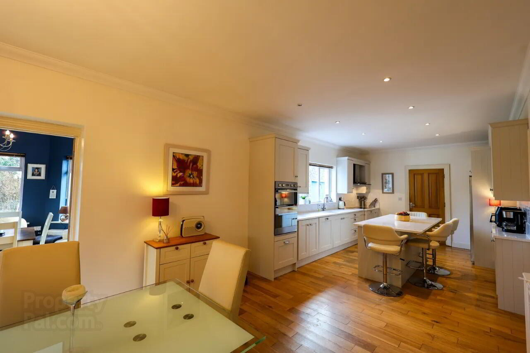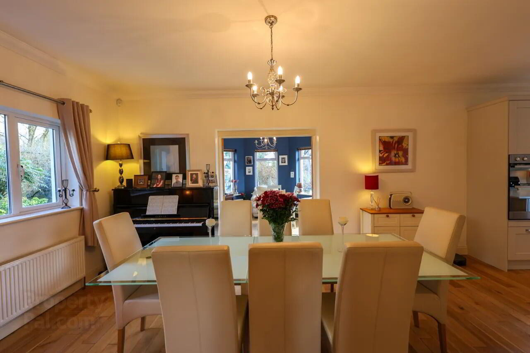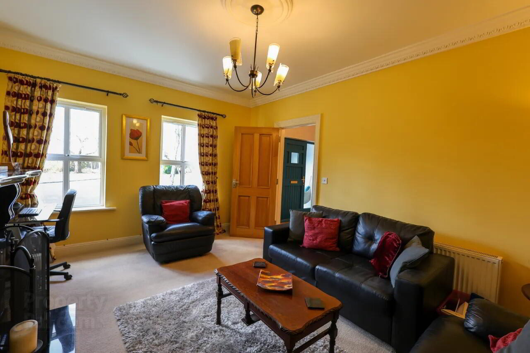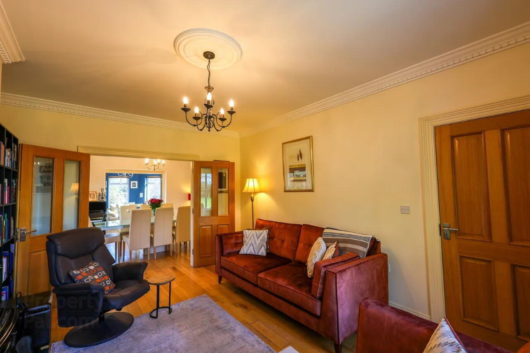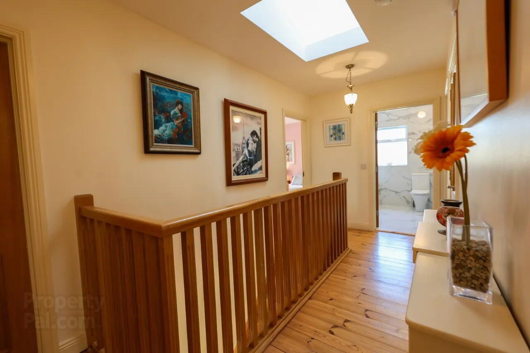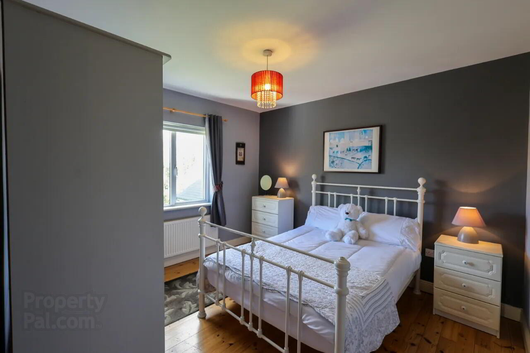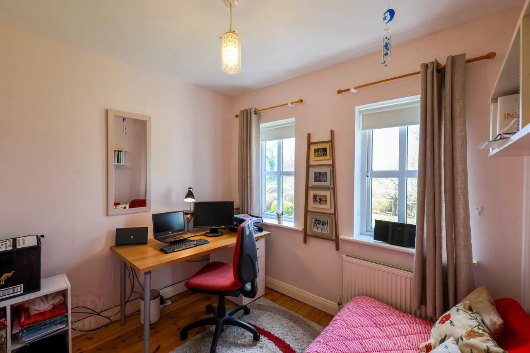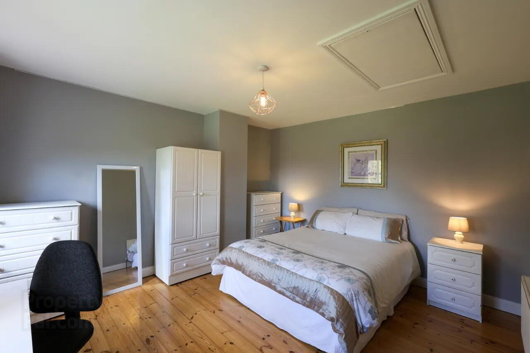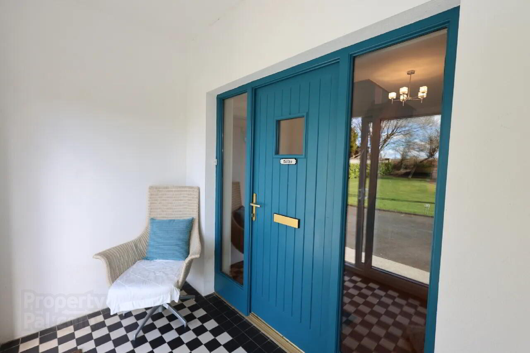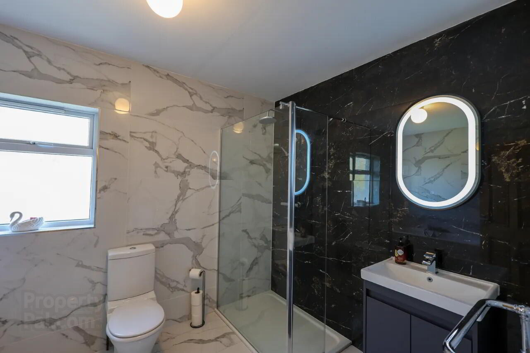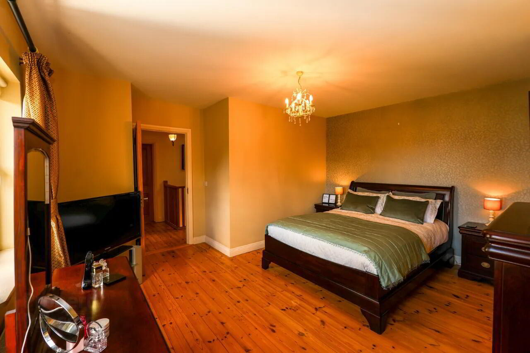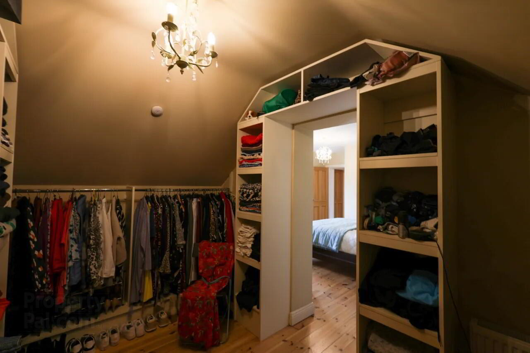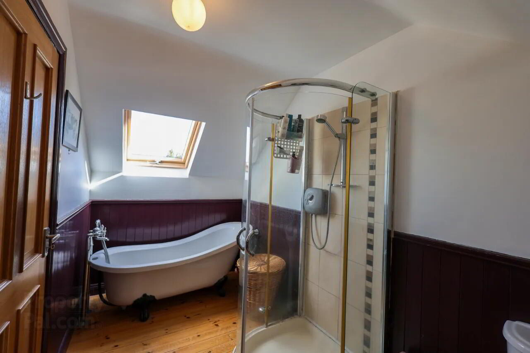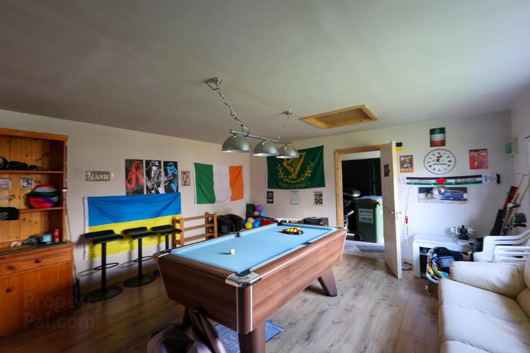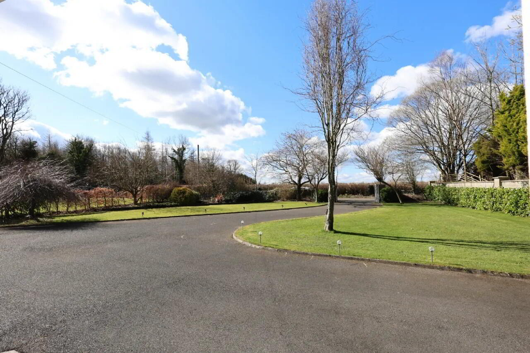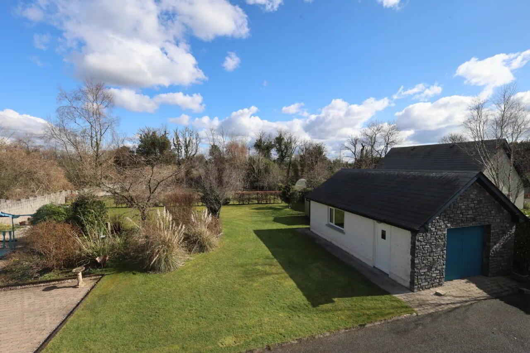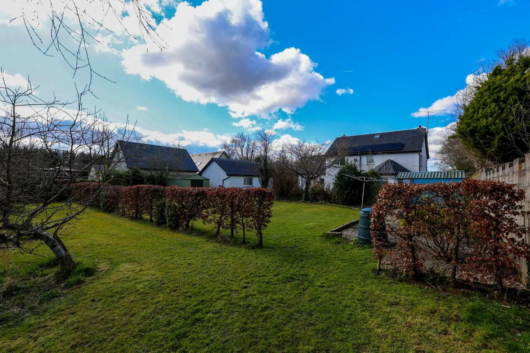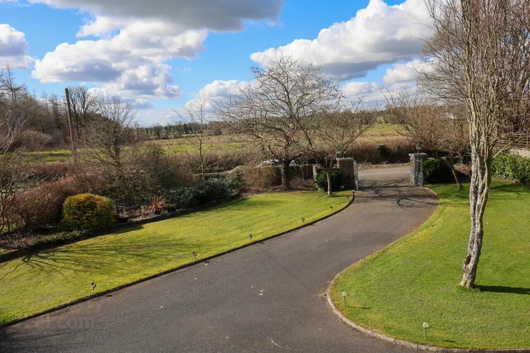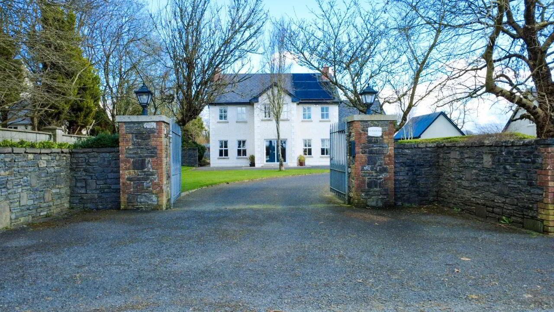Cullogue
Edgeworthstown, N39H962
House
Asking Price €435,000
Property Overview
Status
For Sale
Style
House
Property Features
Tenure
Not Provided
Energy Rating

Property Financials
Price
Asking Price €435,000
Stamp Duty
€4,350*²
Property Engagement
Views Last 7 Days
37
Views All Time
202
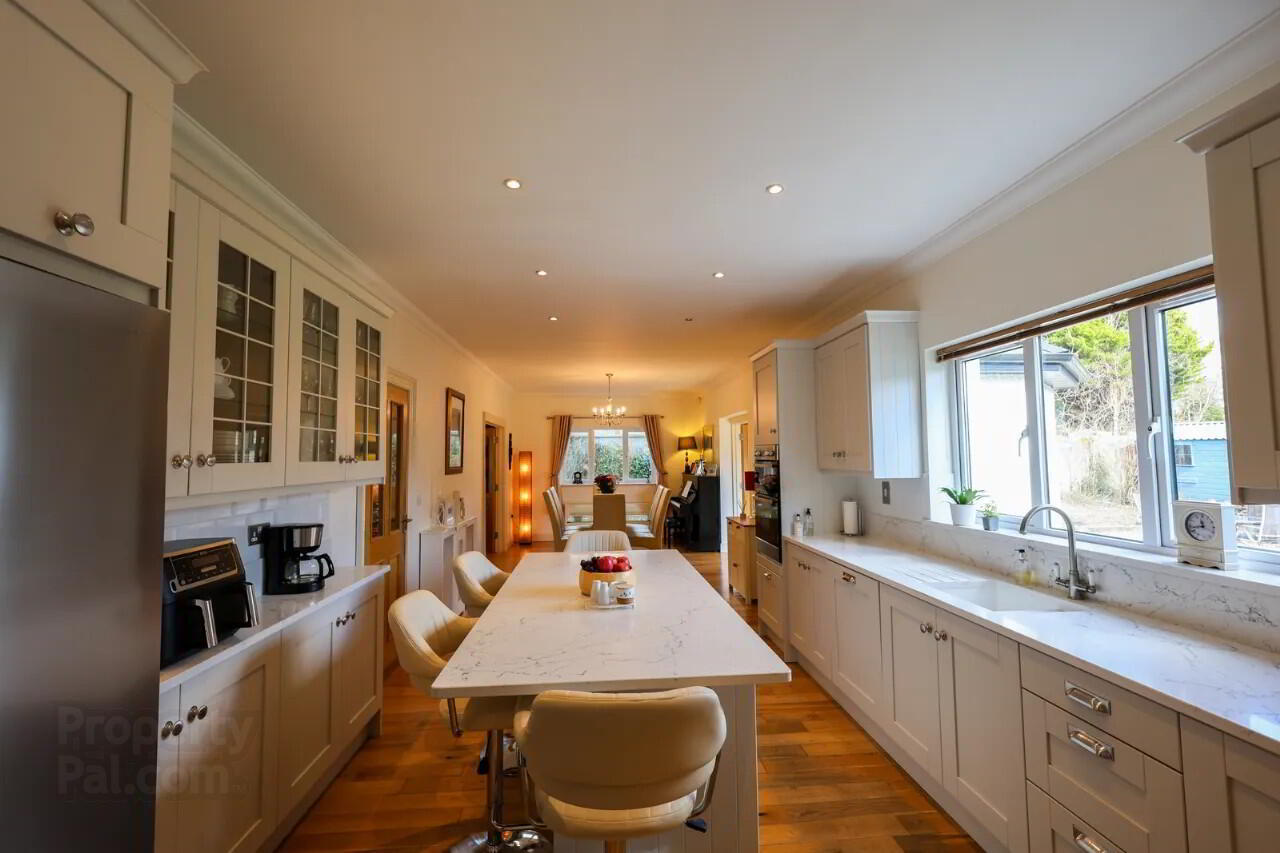
Features
- Included in Sale
- Free standing mirrored wardrobe.
- Oven
- Hob
- Extractor fan
- Light fittings
- Blinds
- Curtains
- Fixtures fittings
- Features Services
- Two garden sheds
- Kerbs
- Foothpaths
- EV charger
- Mature trees and shrubberies
- Lights on timer for pears
- Gated entrance
- Stone wall to front boundary
- Wheelchair ramp
- Two sets of solar panels
- Spacious living accommodation
- Outside tap
- Double Glazed windows doors
- PVC Facia and soffits
- Timber front door
- Solid timber flooring through
- Patio area
- Tarmac drive and yard
- Approx 210 (m2)
- Built c.20???
- Detached garage
- High speed broadband
- Mains water
- Septic tank
- School bus route to post primary school Castlepollard Granard
- Approx 3km to the train station
Superbly located within easy reach to St Mary’s primary school and the town centre. Edgeworthstown train station is just minutes away and offers an excellent service to Dublin and Sligo daily.
The ground floor accommodation briefly comprises of a porch with sliding doors leading to the welcoming main entrance hallway with solid timber flooring and solid timber stairs, this hall leads to all the living accommodation which includes two sitting rooms with front aspects, the kitchen/dining room is to the rear, from the dining area there is double doors with ornate glass panels to the conservatory, there is a utility off the kitchen, guest WC and the gym with dual aspect.
The first floor contains a spacious landing with front window aspect allowing natural light to seep through, there are four double bedrooms all with solid timber flooring, a cosy single room with front aspect ideal for use as a home office. The master bedroom is very spacious and comes with a walk-through dressing room and a full ensuite bathroom. The main family bathroom is recently tiled contains a four-piece suite.
The exterior of this home is maintained to an exceptional standard with the gardens mainly in lawn having a selection of mature trees and shrubberies, patio area and detached block-built garage in two sections used for a games room and garden sheds. Edgeworthstown has a host of amenities including: Doctors surgery, primary school, Creche, Community Hall, Park/ recreational ground "The Green" with basketball and tennis courts, Mostrim player group for drama, men’s shed, Edgeworthstown museum. Local businesses including supermarkets, pharmacy, cafe, hair salons, restaurants, An post office, pubs and State of the art Library. The new 'Co:worx' digital office hub, Local GAA football/hurling clubs. Drama, dance and music groups, 20km from Centre Parcs holiday resort. Approx 95km to Dublin City Centre, 28km to Mullingar.
Early viewing is recommended to avoid disappointment. Entrance Porch 1.441m x 2.811m PVC sliding door, tiled flooring, wall light, power point.
Entrance Hall 4.740m x 2.813m Welcoming entrance hallway with timber door and glass panels, solid timber flooring and solid oak stairs.
Sitting room 4.735m x 3.770m Front aspect, solid fuel fireplace with marble surround, carpet flooring, ceiling rose.
Living Room 4.637m x 3.783m Two windows with front aspect, solid fuel stove (heats water), marble base, ornate coving, solid timber flooring double doors to dining room.
Kitchen/Dining Room 10.786m x 3.469m Newly fitted kitchen with wall and floor soft closing units offering ample storage space, quartz worktop, tiled backsplash, spotlights, dual aspect, double doors to conservatory.
Conservatory 3.703m x 3.550m French doors to the patio area, coving, two radiators and solid timber flooring.
Back Hall 2.868m x 2.083m Lead to teh utility with tiled flooring, alarm panel, door to rear.
Guest WC 1.174m x 2.520m Tiled flooring, WC, wash hand basin, window, radiator.
Utility Room 1.568m x 2.517m Tiled flooring, counter top, window, plumbed.
Converted Garage/GYM 4.480m x 4.313m Currently being used as a gym with dual aspect, fitted units.
Landing 4.844m x 2.082m Timber flooring, skylight, hot-press shelved with emmersion.
Bedroom One 3.799m x 3.792m Double room with resr aspect, timber flooring, free standing mirrored wardrobe.
Bedroom Two 4.336m x 3.516m Double room with rear aspect, timber flooring.
Bedroom Three 3.775m x 4.303m Double room with two windowed front aspect, timber flooring, stira stairs to the part floored attic.
Bathroom 2.348m x 3.301m Newly tiled floor and walls, contains wash hand basin with vanity unit, WC, bath with mixer taps, shower cubicle with power shower, school house radiator and heated towel rail.
Bedroom Four 2.508m x 2.828m Single front aspect bedroom with timber flooring. Ideal for use as a home office.
Bedroom Five 4.728m x 4.474m The master bedroom is spaciouss, bright and airy with a two windowed front aspect, timber flooring.
Dressing Rroom 2.425m x 3.727m Off the master with timber flooring, shelved and railings.
Ensuite 1.895m x 3.7m Contains a free standing bath, WC, wash hand basin and shower cubicle with electric shower unit, wall panelling, timber flooring, Velux window.
Detached Garage
Area One 4.879m x 4.975m Block uilt with concrete base, laminate flooring, PVC windows, power supply, access to teh attic, currently being used as a games room.
Area two 2.497m x 4.975m Double doors, concrete base, PVC door to side.
BER: B1
BER Number: 112398862
Energy Performance Indicator: 99.01
No description
BER Details
BER Rating: B1
BER No.: 112398862
Energy Performance Indicator: 99.01 kWh/m²/yr

