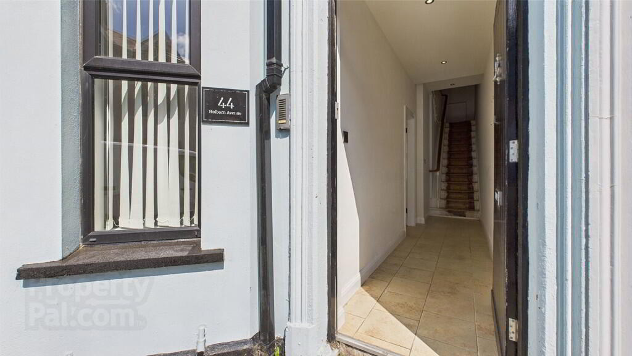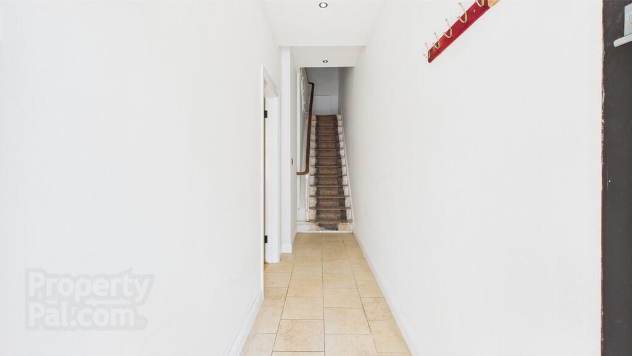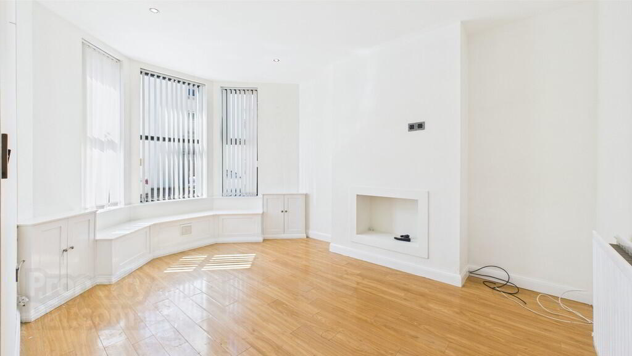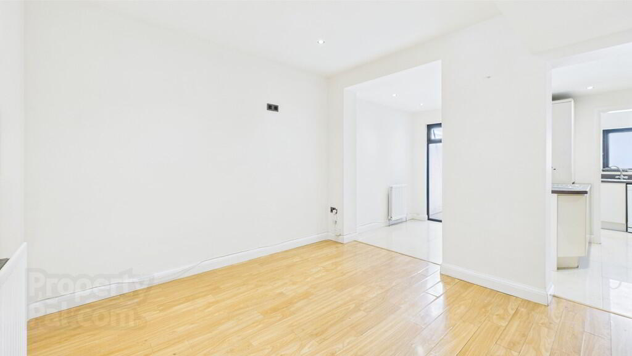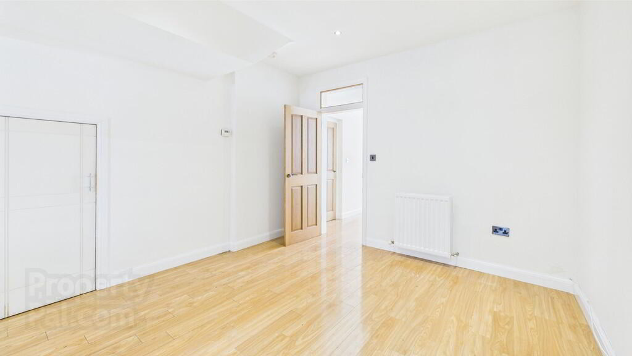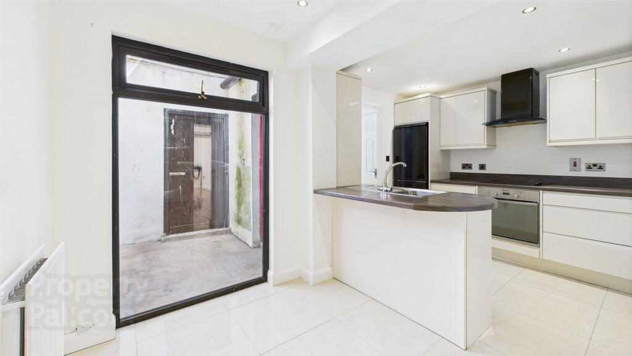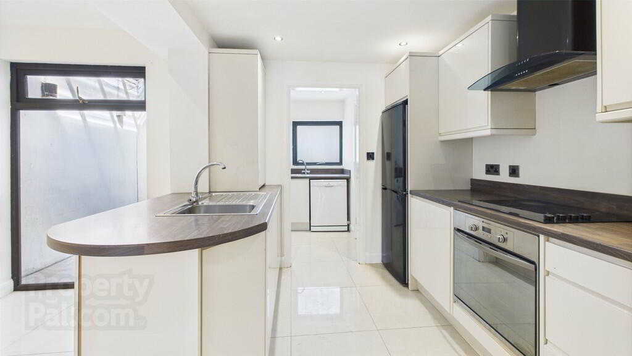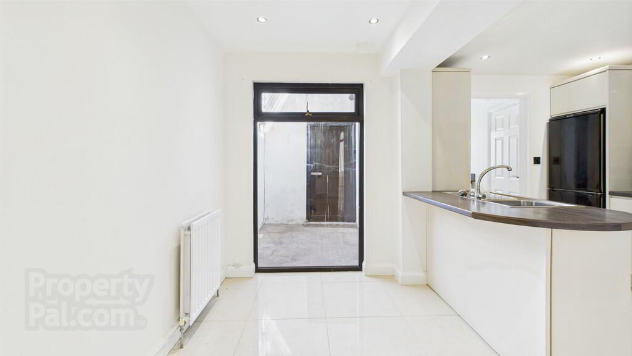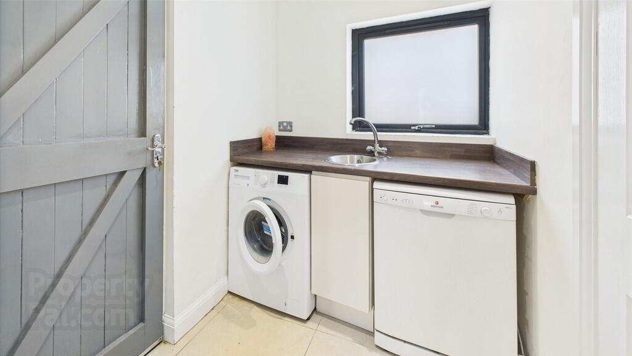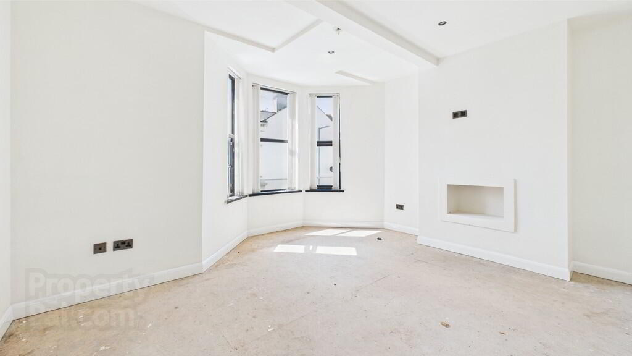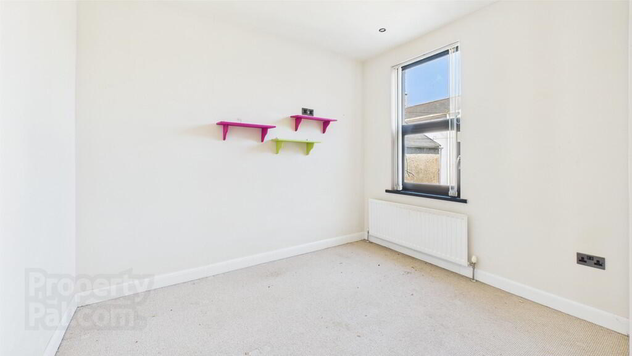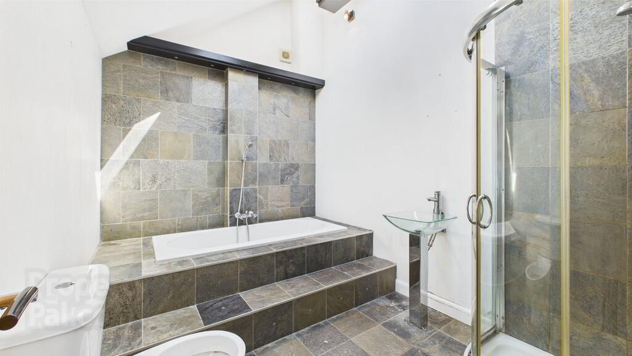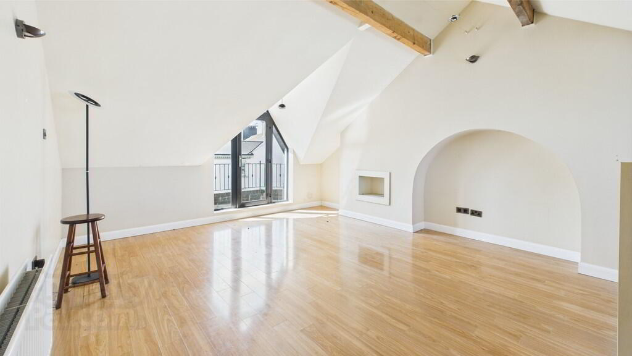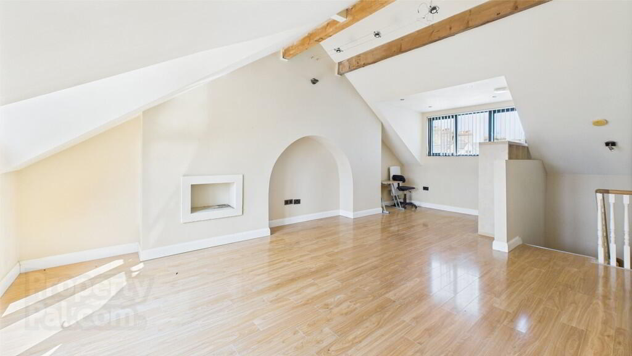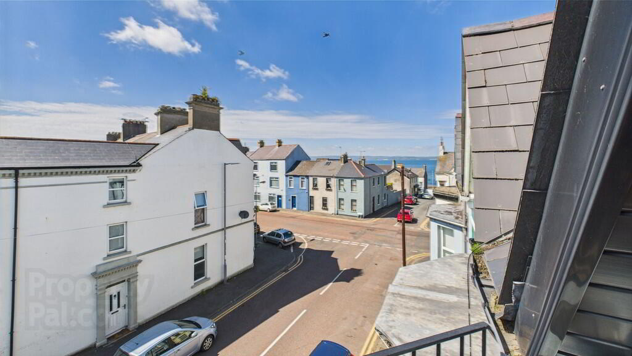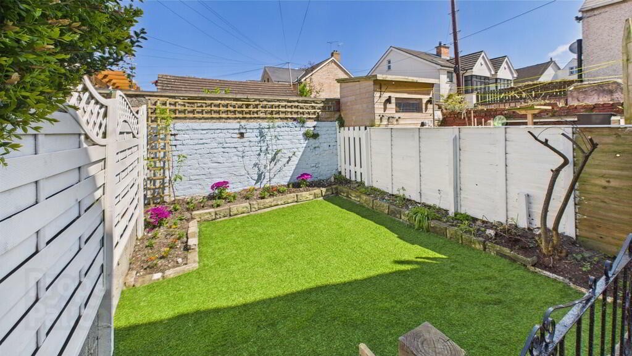44 Holborn Avenue,
Bangor, BT20 5ET
3 Bed Townhouse
Offers Around £229,950
3 Bedrooms
1 Bathroom
2 Receptions
Property Overview
Status
For Sale
Style
Townhouse
Bedrooms
3
Bathrooms
1
Receptions
2
Property Features
Tenure
Not Provided
Energy Rating
Broadband
*³
Property Financials
Price
Offers Around £229,950
Stamp Duty
Rates
£1,096.87 pa*¹
Typical Mortgage
Legal Calculator
In partnership with Millar McCall Wylie
Property Engagement
Views Last 7 Days
529
Views Last 30 Days
2,272
Views All Time
6,222
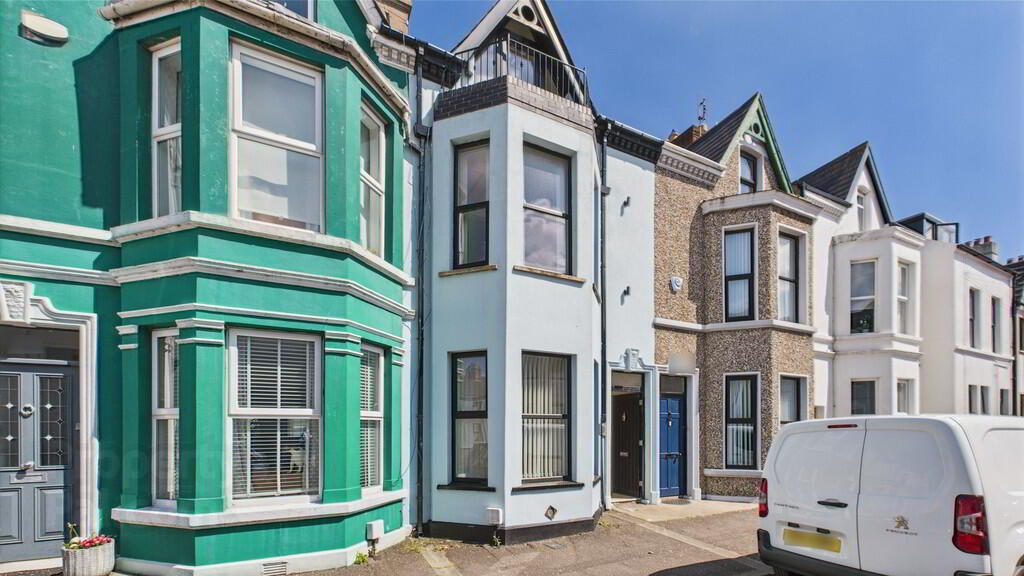
Features
- Spacious three-storey townhouse
- Ideally located in the heart of the city centre, just a short walk from the scenic coastal path and
- Three bedrooms
- Two reception room
- Modern kitchen / dining area
- Utility room and cloak room
- Spacious family bathroom
- Enclosed rear yard and garden
- Gas central heating and double glazed windows
- No onward chain
LOUNGE 14' 10" x 10' 9" (4.52m x 3.28m) Solid wood floor; double panel radiator.
LIVING ROOM 11' 3" x 10' 9" (3.43m x 3.28m) Solid wood floor; double panel radiator; under stairs storage.
KITCHEN / DINING AREA 14' 9" x 8' 5" (4.5m x 2.57m) Excellent range of high and low level units with drawers and complementary work surfaces; four ring electric hob and under oven; sink unit and side drainer; recess for fridge / freezer; tile floor; heated towel rail; double panel radiator.
UTILITY ROOM 6' 1" x 5' 5" (1.85m x 1.65m) Plumbed for washing machine; plumbed for dishwasher; sink unit and side drainer; tile floor; access to rear yard.
CLOAK ROOM Dual flush WC; tile floor.
OUTSIDE Enclosed rear yard leading to garden with shrubs; right of way access for bins.
FIRST FLOOR LANDING Double panel radiator.
BEDROOM 1 15' 1" x 11' 10" (4.6m x 3.61m) Single panel radiator.
BEDROOM 2 10' 7" x 9' 1" (3.23m x 2.77m) Single panel radiator.
BATHROOM Suite comprising panelled bath with telephone hand shower; corner shower enclosure with thermostatic shower; sink unit; dual flush WC; heated towel rail; tile floor.
SECOND FLOOR LANDING
BEDROOM 3 / HOME OFFICE 22' 9" x 13' 11" (6.93m x 4.24m) Vaulted ceiling; double panel radiator; access to balcony.
This spacious three-storey townhouse is ideally located in the heart of the city centre, just a short walk from the coastal path and local amenities. The ground floor offers a welcoming lounge that leads into a second reception room, a stylish modern kitchen with dining area, and a separate utility room with cloakroom. The first floor provides two bedrooms and a family bathroom. The second floor comprises the third bedroom which could be utilised as a fantastic home office / studio with a dual aspect and balcony providing sea views. Additional benefits include an enclosed rear yard, garden area, gas central heating and double glazing. Contact the office for more information.

Click here to view the 3D tour

