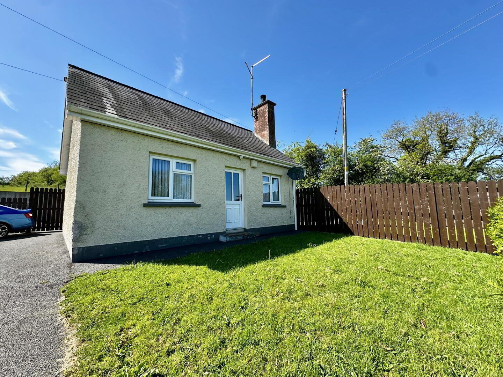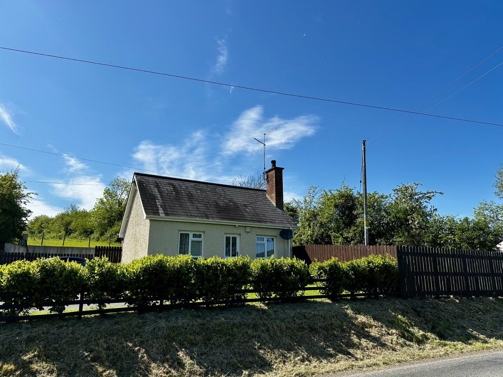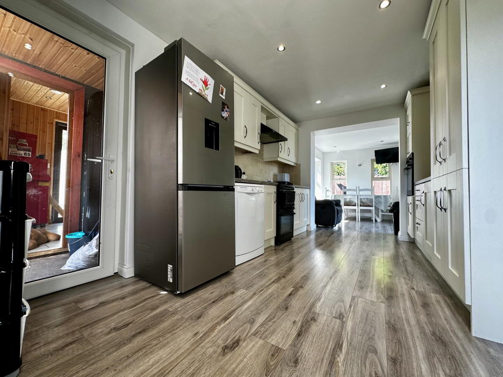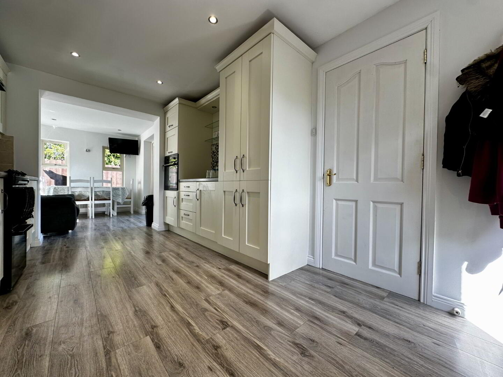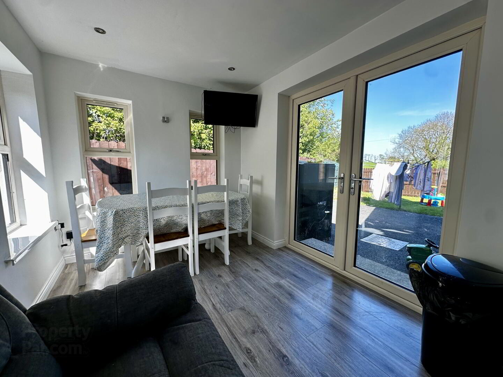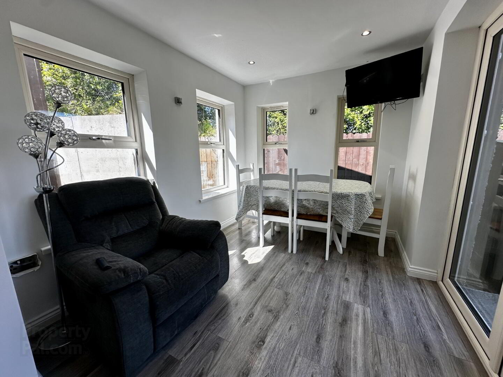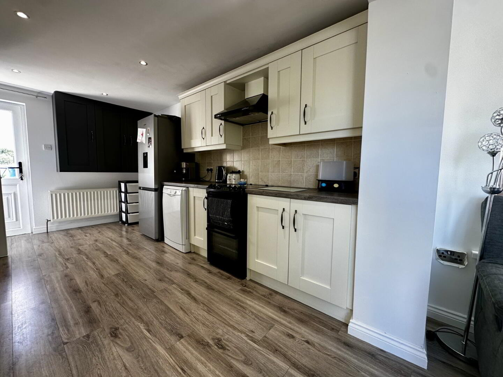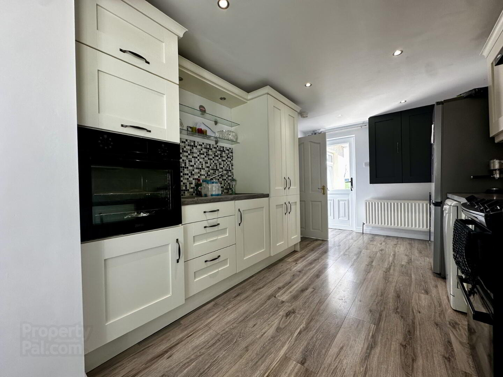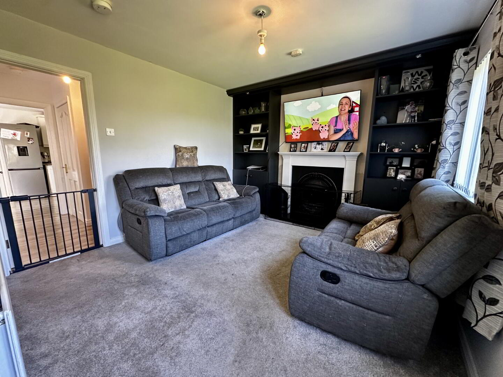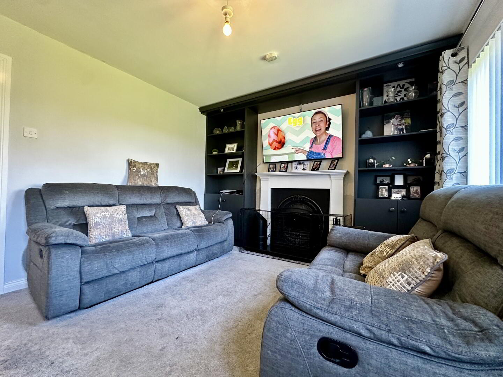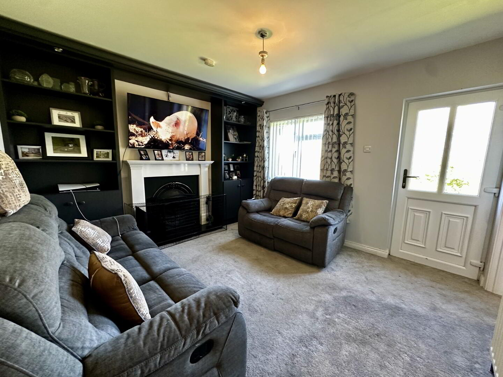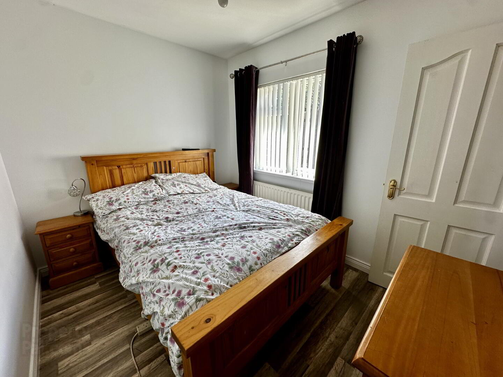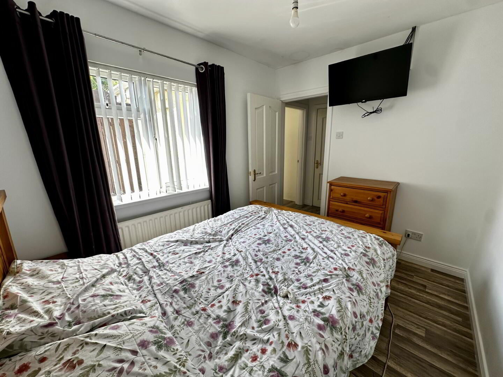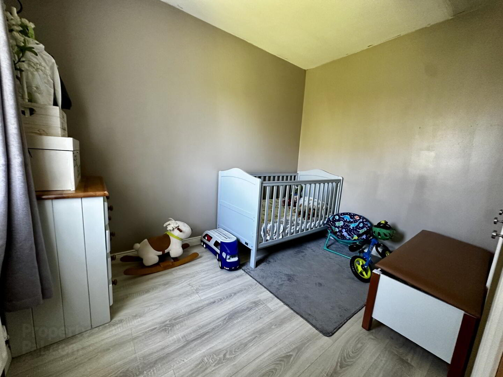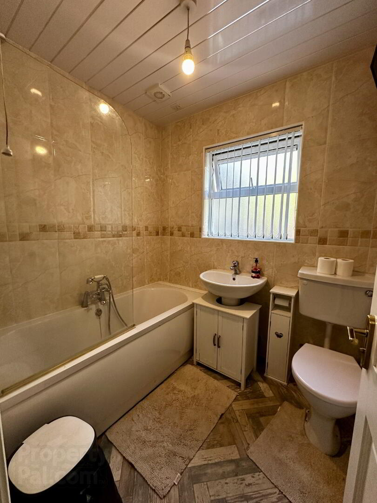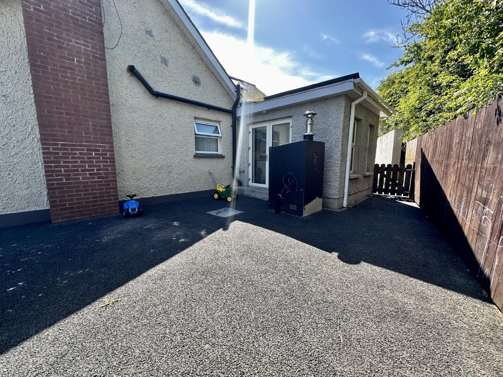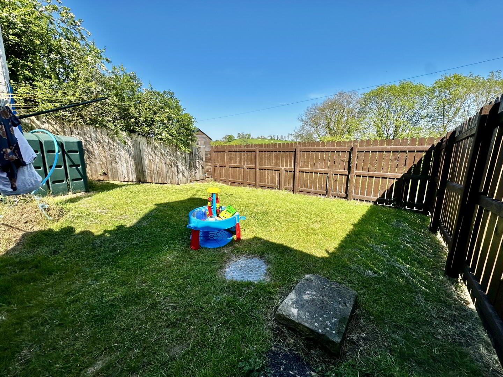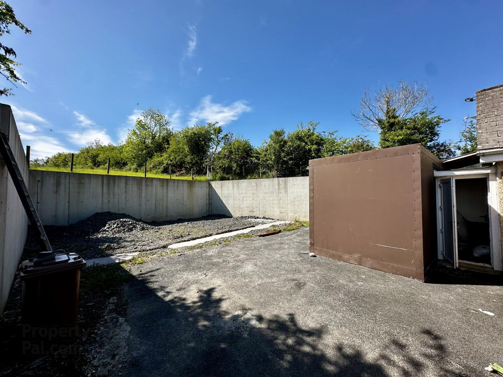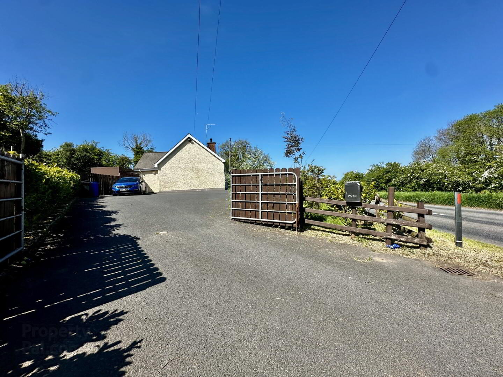76 Dyan Road,
Caledon, BT68 4XA
2 Bed Cottage
Guide Price £137,000
2 Bedrooms
2 Bathrooms
3 Receptions
Property Overview
Status
For Sale
Style
Cottage
Bedrooms
2
Bathrooms
2
Receptions
3
Property Features
Tenure
Not Provided
Heating
Oil
Broadband
*³
Property Financials
Price
Guide Price £137,000
Stamp Duty
Rates
£474.10 pa*¹
Typical Mortgage
Legal Calculator
Property Engagement
Views Last 7 Days
604
Views Last 30 Days
2,865
Views All Time
7,311
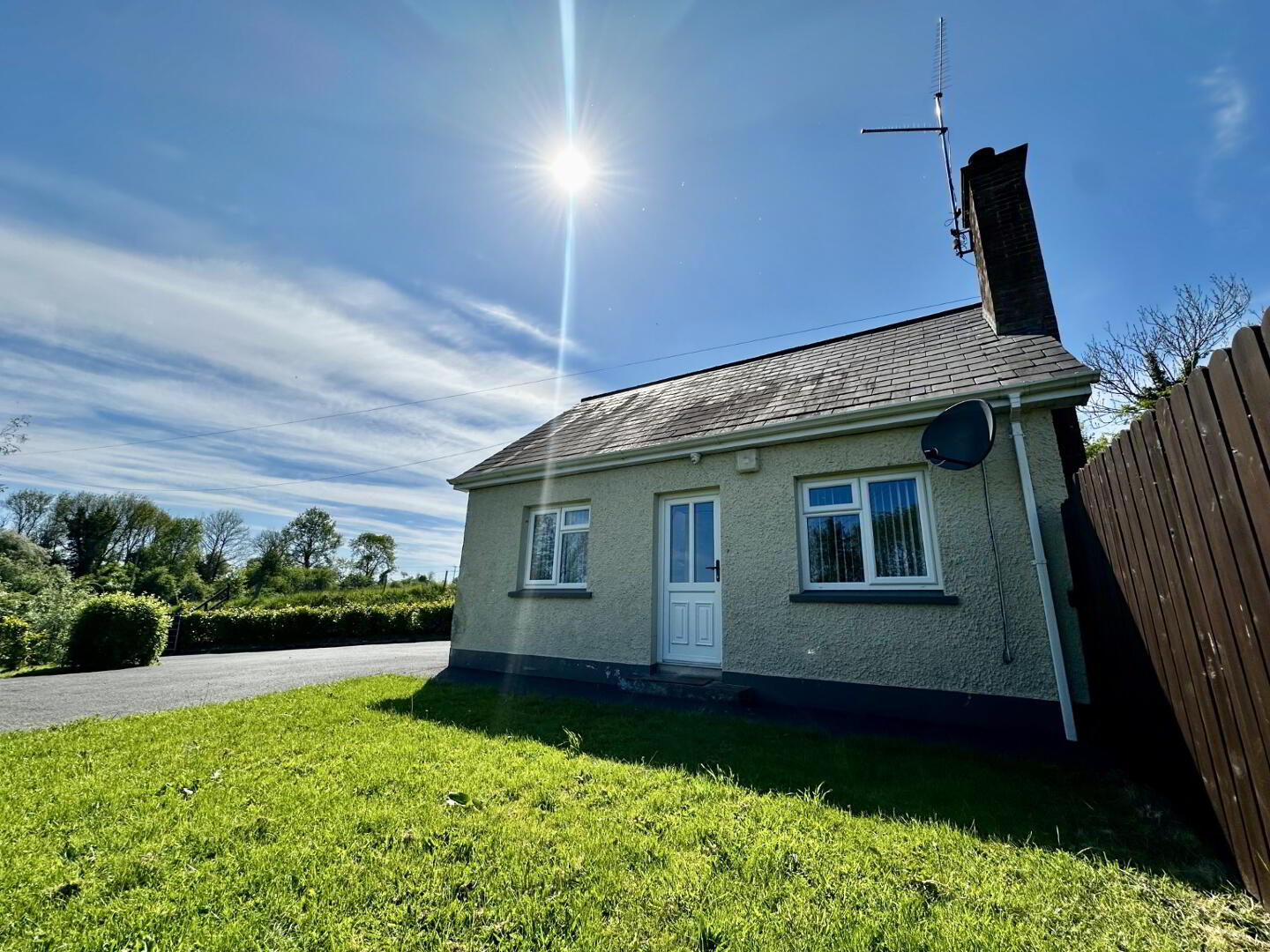
Redian Real Estate is pleased to bring to market this well-presented 2-bedroom cottage, ideally located and offering potential for further development. The property includes a portal-fabricated rear extension and features two bedrooms, a bright living room featuring a fireplace, spacious kitchen/diner, and a modern bathroom.
Externally, it offers off-street parking, tarmac to front and rear, a fully enclosed yard, and a lawned garden. This charming home will appeal to a range of buyers and early viewing is highly recommended.
For more information or to arrange a viewing, contact [email protected] or 028 3752 2200
Key Features
- Ideally located cottage
- Tastefully decorated throughout
- Two well-proportioned bedrooms
- Spacious kitchen/dining area with French doors
- Potential for further 2 upstairs bedrooms
- Modern bathroom with four-piece suite
- Portal-fabricated extension included
- Generous outdoor space
- Off-street parking for multiple vehicles
- Excellent potential for further development
Accommodation
Living Room – 3.65m x 3.70m
Family room featuring carpeted flooring, a large open fireplace with marble surround, wrap-around shelving, TV and electrical points, and a central radiator.
Bathroom – 1.96m x 2.20m
Modern four-piece suite including W/C, wash hand basin, bath with overhead shower, Lino flooring, and tiled walls.
Bedroom 1 – 3.19m x 2.60m
Spacious double bedroom with solid wood flooring, ample natural light, and TV/electrical points throughout.
Kitchen/Dining Area – 7.93m x 3.02m
Generously sized with solid wood flooring, a range of high and low-level units, stainless steel sink, extractor fan, plumbing for a dishwasher, and French patio doors opening onto the rear yard.
Bedroom 2 – 2.21m x 3.04m
Second bedroom with wooden flooring, built-in storage, TV/electrical points, radiator, and excellent natural light.


