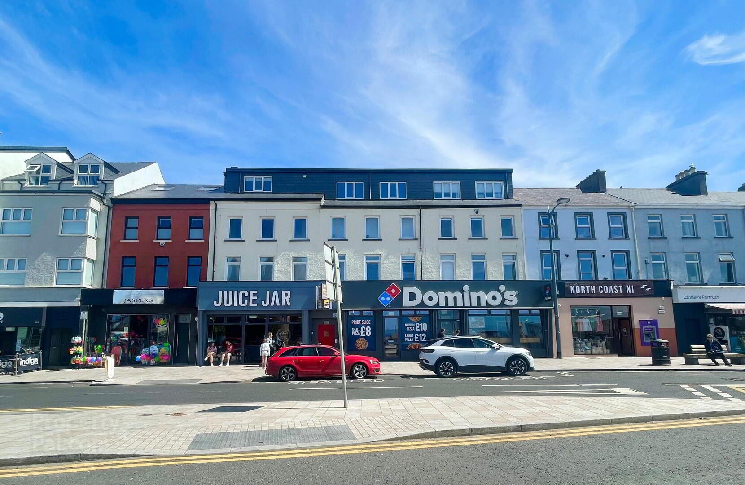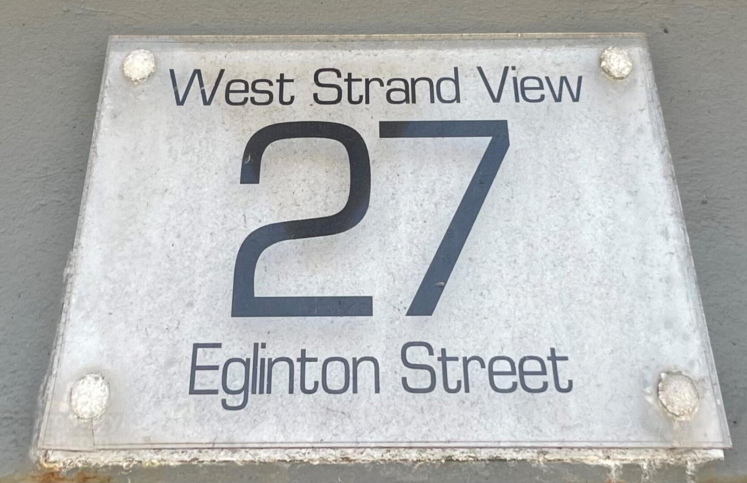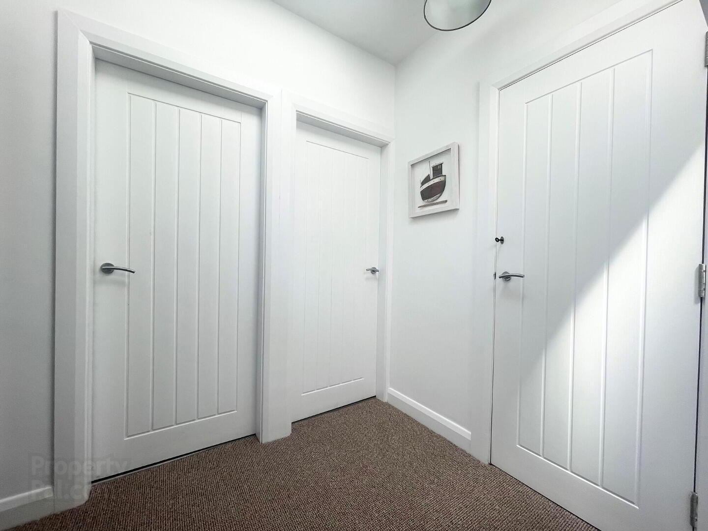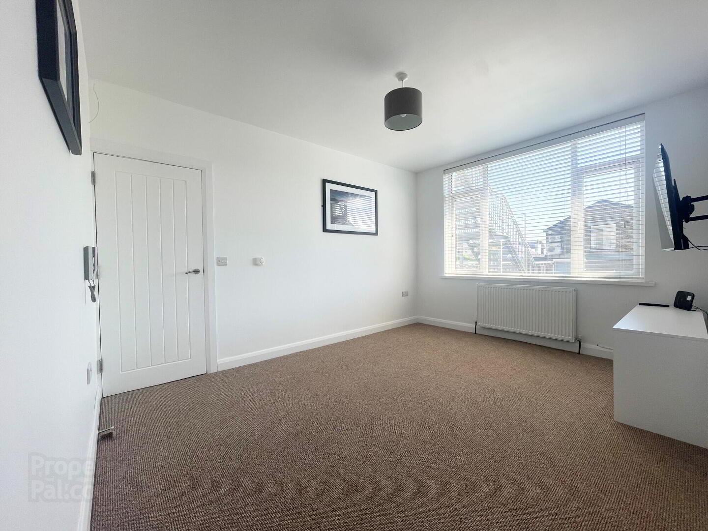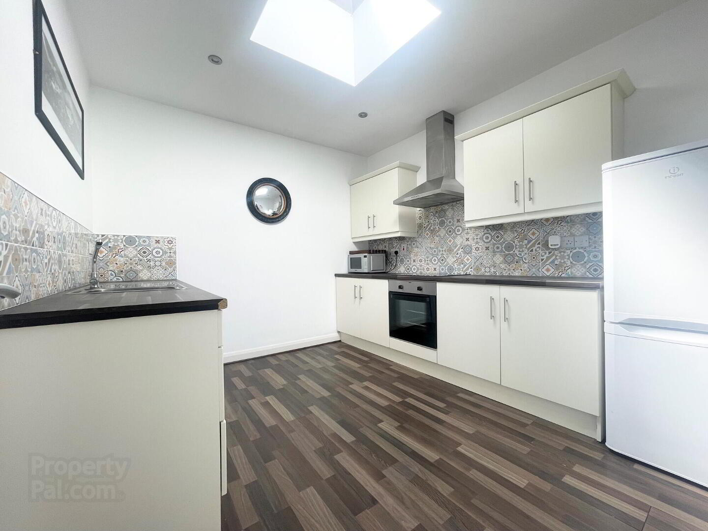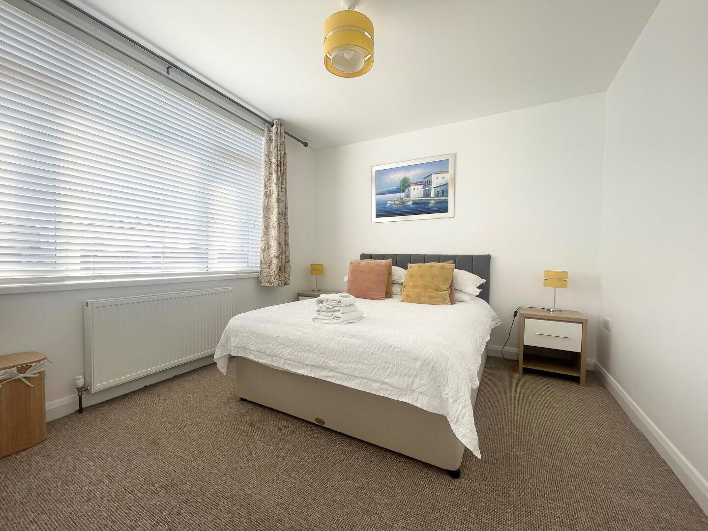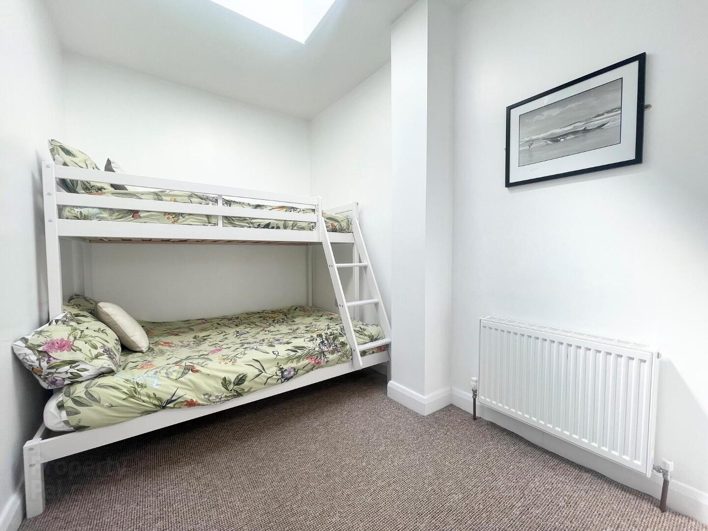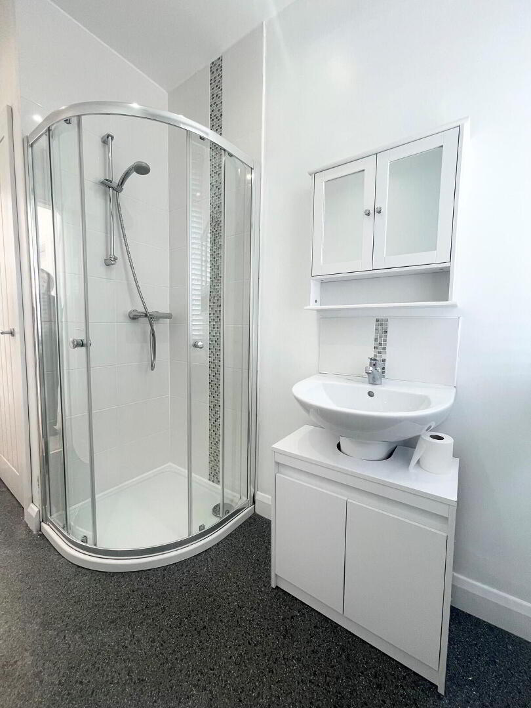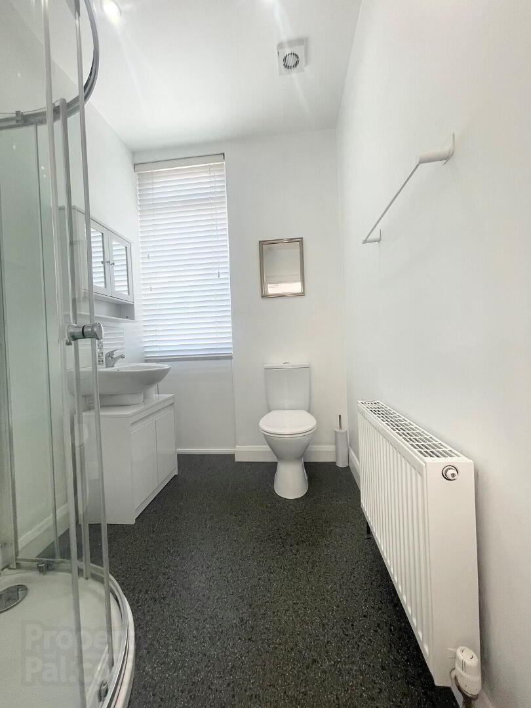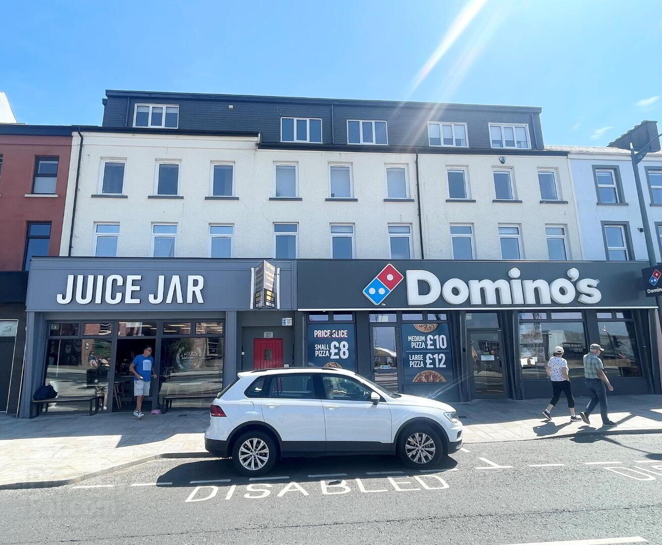Apt 2 West Strand View, 27 Eglinton Street,
Portrush, BT56 8DX
2 Bed Apartment
Offers Over £174,500
2 Bedrooms
1 Bathroom
1 Reception
Property Overview
Status
For Sale
Style
Apartment
Bedrooms
2
Bathrooms
1
Receptions
1
Property Features
Tenure
Leasehold
Heating
Gas
Property Financials
Price
Offers Over £174,500
Stamp Duty
Rates
Not Provided*¹
Typical Mortgage
Legal Calculator
Property Engagement
Views Last 7 Days
431
Views Last 30 Days
1,958
Views All Time
5,682
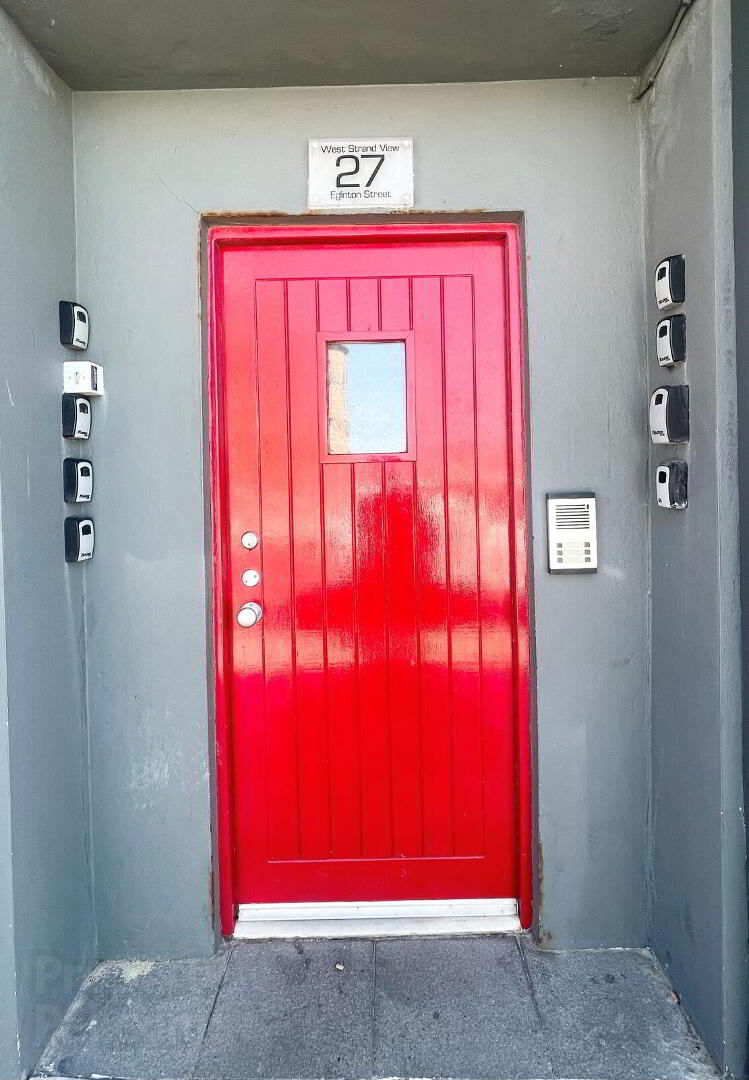
Features
- First floor apartment located at the rear of the property
- No chain transaction
- Town centre location
- Close to local transportation routes, shops, schools, restaurants, beaches and so much more
- CASH BUYERS ONLY
- Management company in place - fees £850.00 P/A (Subject to change)
** CASH BUYERS ONLY**
Brankins are delighted to be instructed to sell this two bedroom first floor apartment located at the rear of the property in the ever so popular seaside town centre of Portrush. The property benefits from This property has been well maintained by its current owners and can only be appreciated upon an internal viewing.
*Note to Buyers* To comply with Anti-Money Regulations the successful buyer will be required to provide written proof of funding and two methods of identification (please ask for further information).
* Disclaimer Clause - These particulars are given on the understanding that they form no part of any legal contract. Purchasers should satisfy themselves regarding the description and accuracy of the information*
Ground Floor -
- Communal Entrance Hall:
- Leading to first floor to where the apartment is located.
- Entrance Hall:
- With a built in shelved storage cupboard and skylight window.
- Living Room:
- 3.14m x 4.14m (10' 4" x 13' 7")
Over looking the rear of the building. carpet flooring. - Kitchen:
- 2.97m x 3.34m (9' 9" x 10' 11")
With a good range of modern eye and low level units with matching worktops, stainless steel sink unit with chrome mixer tap, tiling above and between units, integrated ceramic hob, integrated oven, extractor fan, plumbed for automatic washing machine, skylight window and laminate wooden flooring. - Bedroom 1:
- 3.23m x 3.33m (10' 7" x 10' 11")
With carpet flooring. - Bedroom 2:
- 2.08m x 3.1m (6' 10" x 10' 2")
With a built in wardrobe and carpet flooring. - Bathroom:
- With a white two piece suite comprising of a WC and wash hand basin with a tiled splash back, fully tiled walk in shower cubicle with a mains shower attachment, extractor fan, storage cupboard housing the gas boiler, lino flooring.


