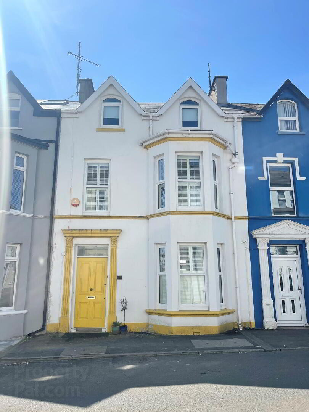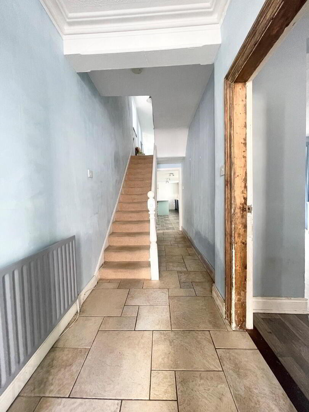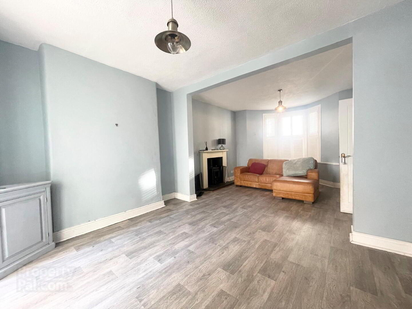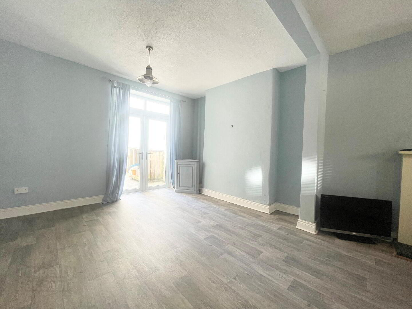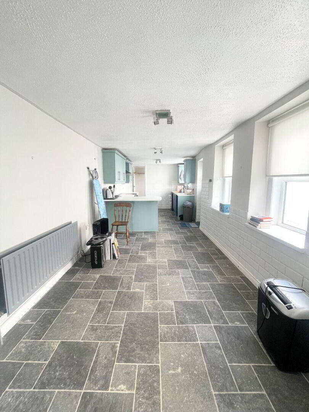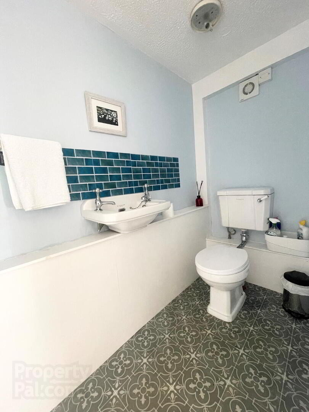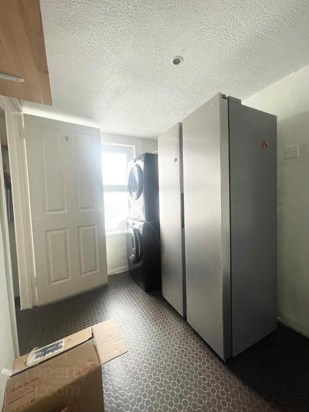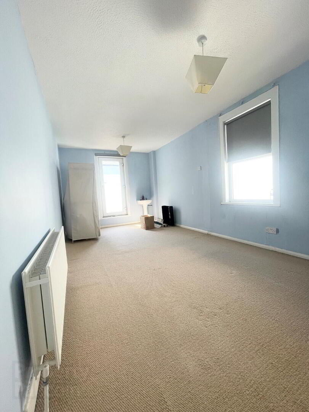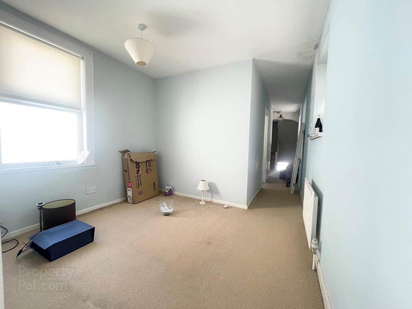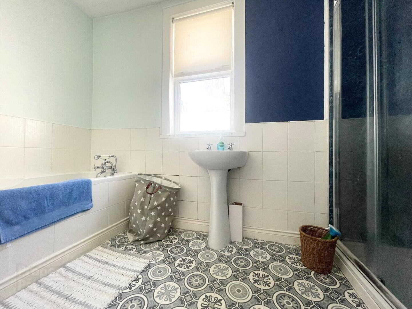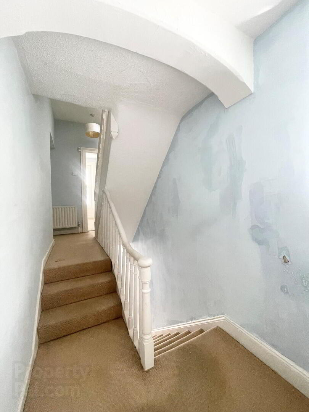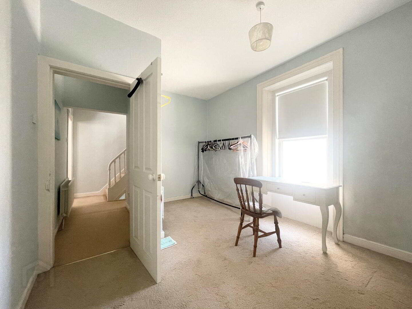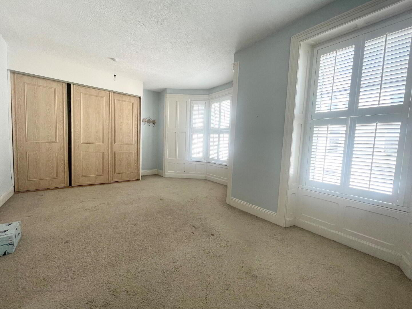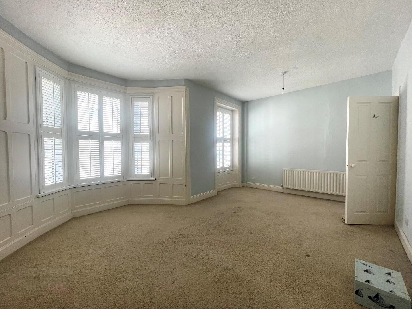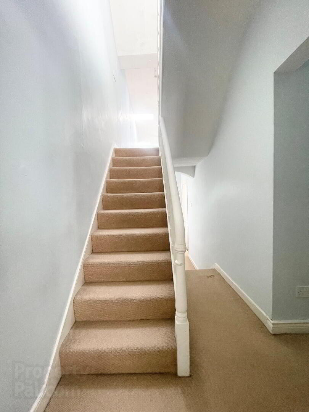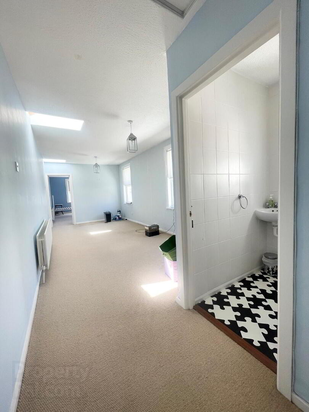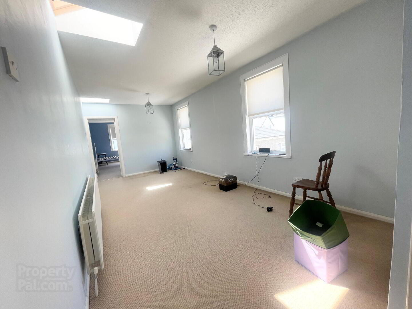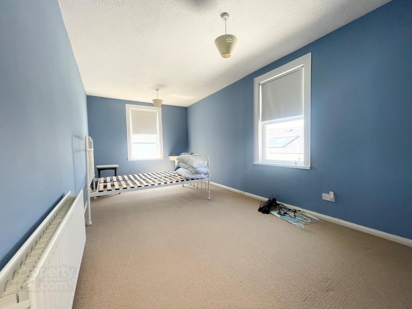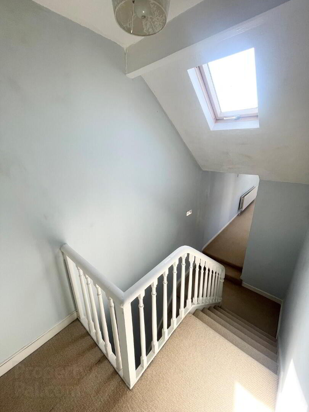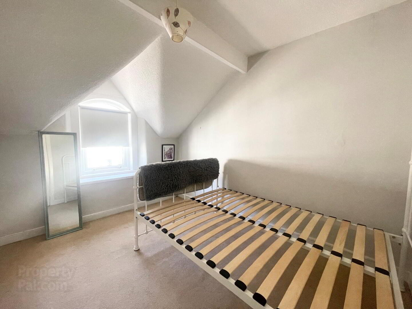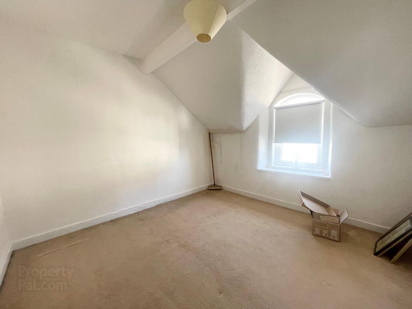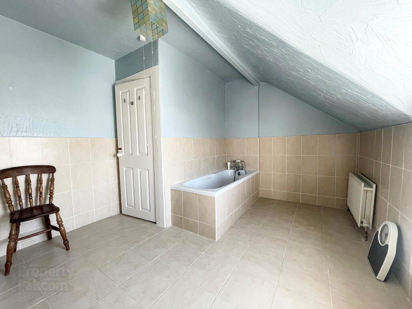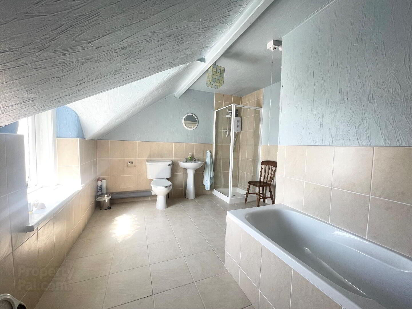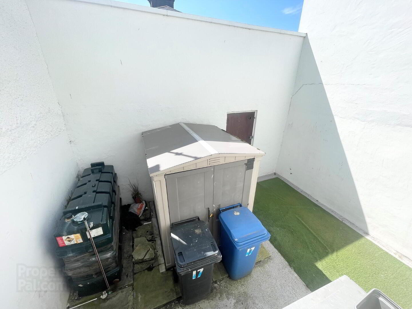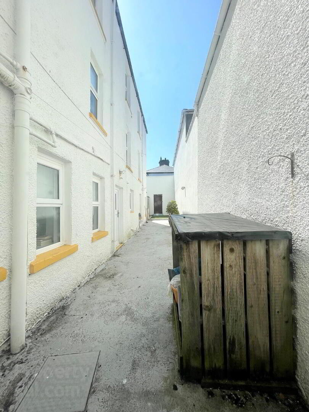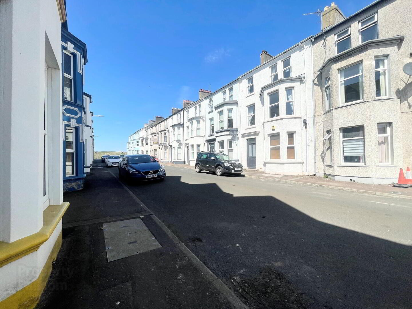17 Princess Street,
Portrush, BT56 8AX
5 Bed Mid Townhouse
Offers Over £350,000
5 Bedrooms
5 Bathrooms
2 Receptions
Property Overview
Status
For Sale
Style
Mid Townhouse
Bedrooms
5
Bathrooms
5
Receptions
2
Property Features
Tenure
Freehold
Heating
Oil
Broadband
*³
Property Financials
Price
Offers Over £350,000
Stamp Duty
Rates
£1,636.80 pa*¹
Typical Mortgage
Legal Calculator
Property Engagement
Views Last 7 Days
585
Views Last 30 Days
2,955
Views All Time
8,458
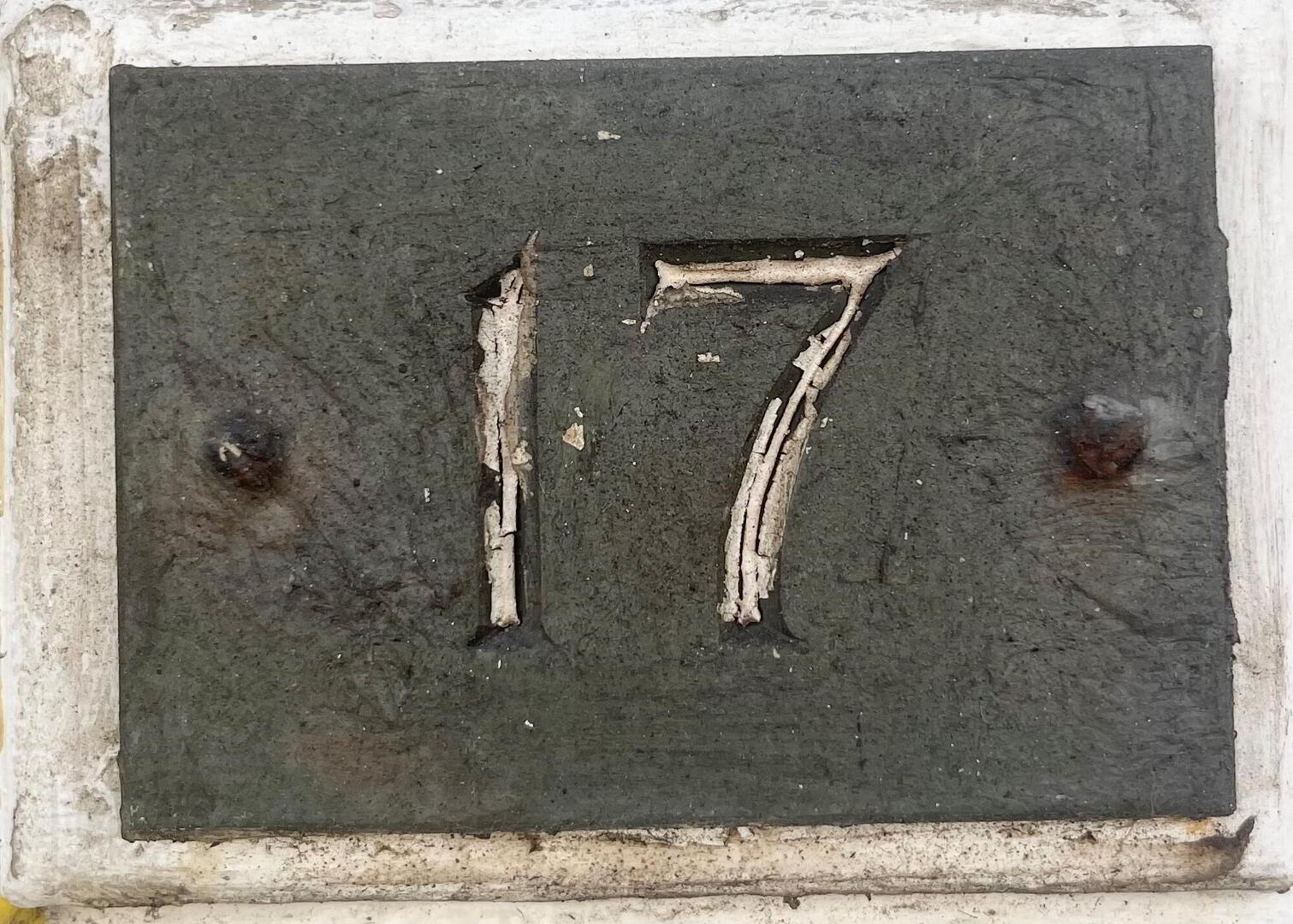
Features
- No chain transaction
- Town centre location
- 5 Bedrooms
- 5 bathrooms
- Enclosed yard to the rear of the property
- On street car parking
We have been kindly instructed to find a suitable purchaser for this substantial town centre property. Full of charm and character this home could be tastefully modernised to provide a beautiful traditional family home. Princess Street as a location has witnessed the conversion of similar type homes to multi-unit space / accommodation. Having road frontage to Princess Street and Causewayview Lane this property lands itself to redevelopment subject to the relevant approvals.
Viewing is highly recommended and by appointment only with Brankins.
*Note to Buyers* To comply with Anti-Money Regulations the successful buyer will be required to provide written proof of funding and two methods of identification (please ask for further information).
* Disclaimer Clause - These particulars are given on the understanding that they form no part of any legal contract. Purchasers should satisfy themselves regarding the description and accuracy of the information*
Accommodation Comprises Of:
Ground Floor
- Entrance Porch
- Entrance Hallway:
- With tiled flooring.
- Living Room:
- 3.65m x 6.41m (12' 0" x 21' 0")
(Excluding Bay Window)
With a feature fireplace with a wooden surround, tiled hearth and stove. TV point, laminate wooden flooring. French doors leading to fully enclosed rear yard. - Kitchen/Dining:
- 2.66m x 8.43m (8' 9" x 27' 8")
With a range of eye and low level units, stainless steel sink unit with mixer tap, extractor fan, part tiled walls, plumbed for dishwasher. - Utility Room:
- 1.96m x 2.89m (6' 5" x 9' 6")
Plumbed for washing machine. - Boiler Room:
- Separate WC:
- With a white tow piece suite comprising of a WC and wash hand basin, tiled splash back, extractor fan, lino flooring.
First Floor:
- WC:
- With WC and wash hand basin.
- Bathroom:
- With white three-piece suite to include WC, wash hand basin, and a bath with telephone shower attachment over bath, fully enclosed walk-in shower cubicle with PVC Panelling and a mains shower, part tiled walls.
- Bedroom 1
- 289m x 5.46m (948' 2" x 17' 11")
With wash hand basin - Three steps up to:
- Bedroom 2:
- 3.11m x 3.95m (10' 2" x 13' 0")
(Not including door area) - Bedroom 3
- 3.11m x 5.59m (10' 2" x 18' 4")
(Excluding bay window)
With built in wardrobe.
Second Floor
- WC
- With wash hand basin.
- Bedroom 4:
- 2.88m x 5.46m (9' 5" x 17' 11")
(With a slanted ceiling)
With wash hand basin - Bedroom 5
- 3.04m x 3.21m (10' 0" x 10' 6")
(With slanted ceiling) - Bathroom:
- With a white three-piece suite to include WC, wash hand basin, and a bath with a telephone shower attachment over bath, fully tiled enclosed walk-in shower unit with Redring Glow electric shower, part tiled walls and tiled flooring.


