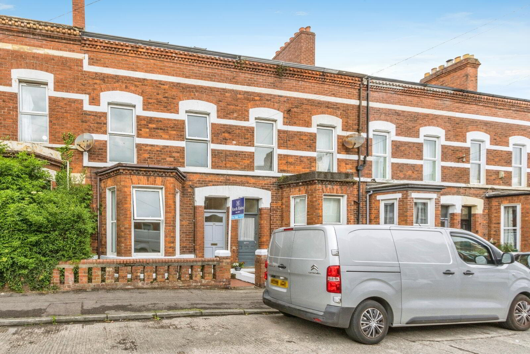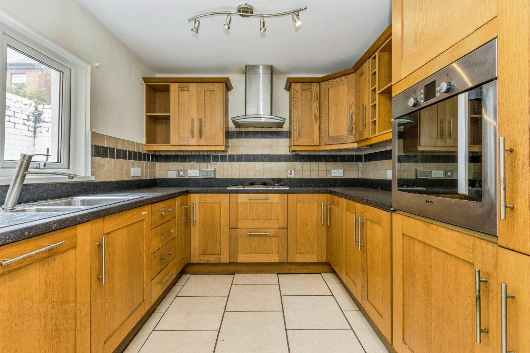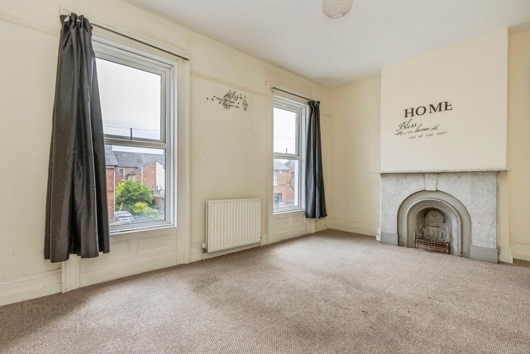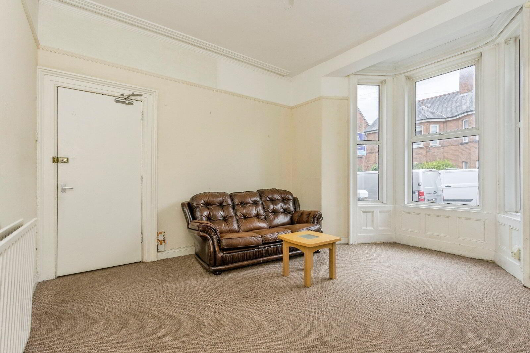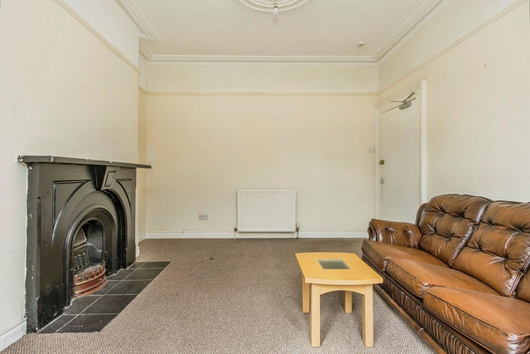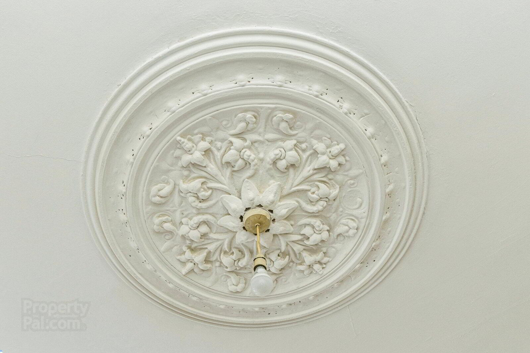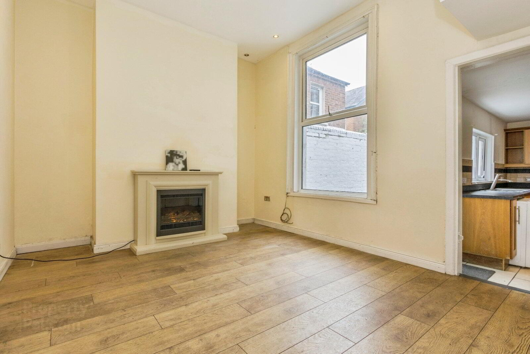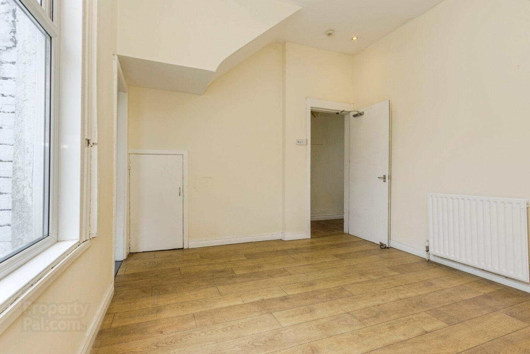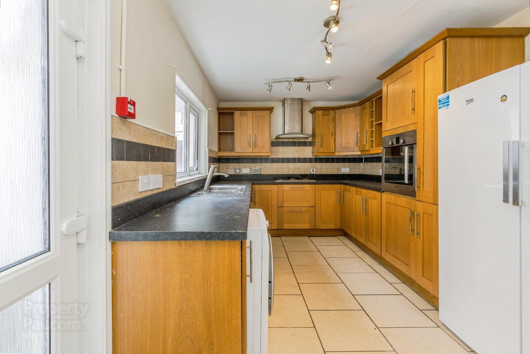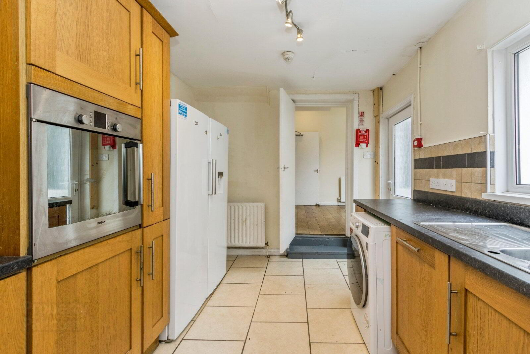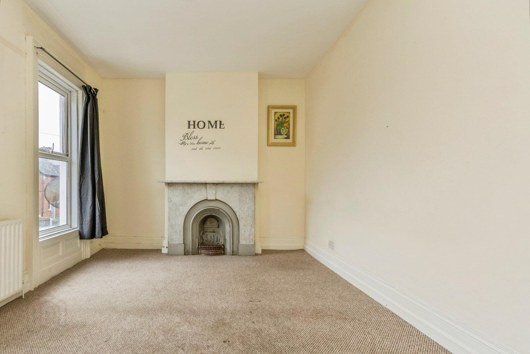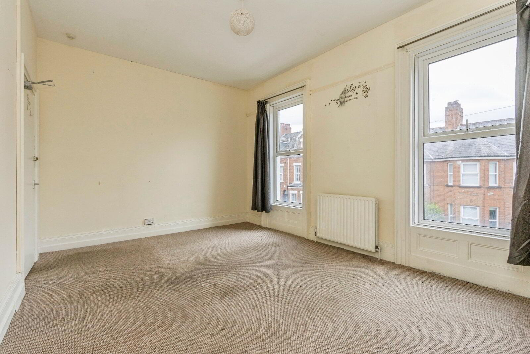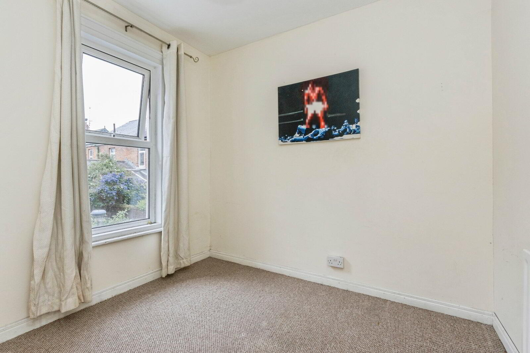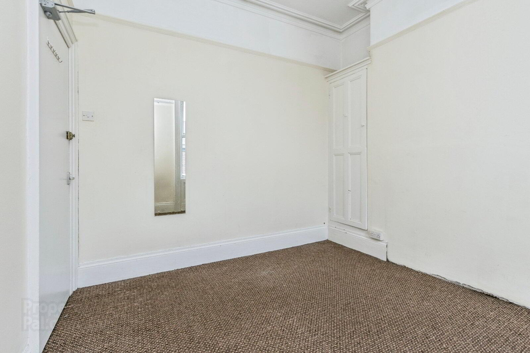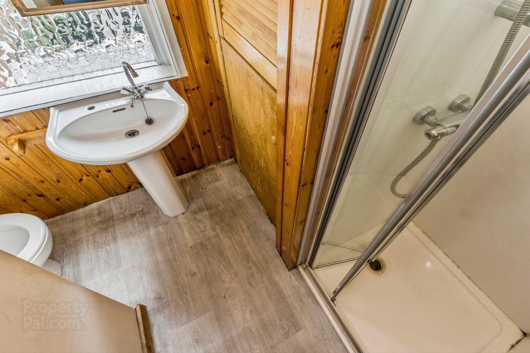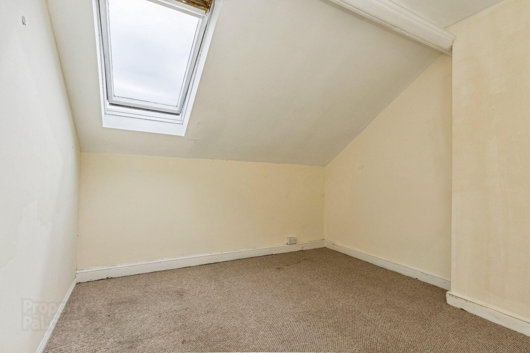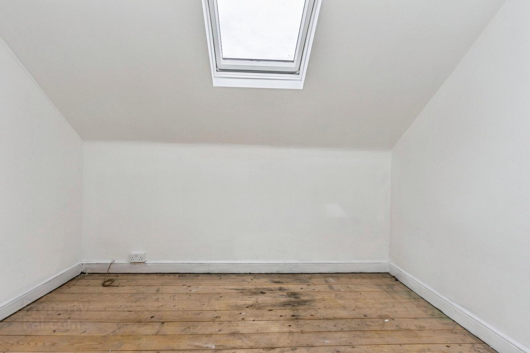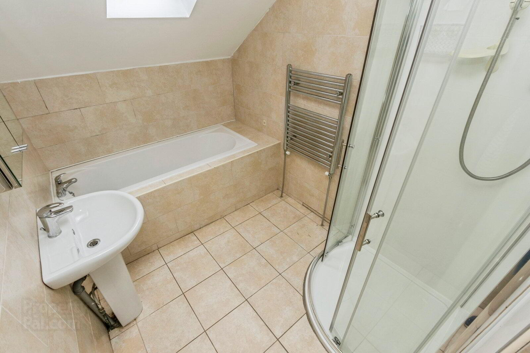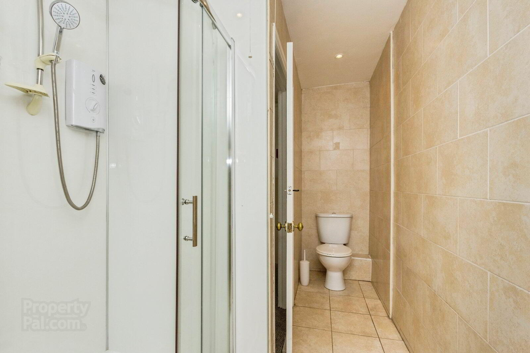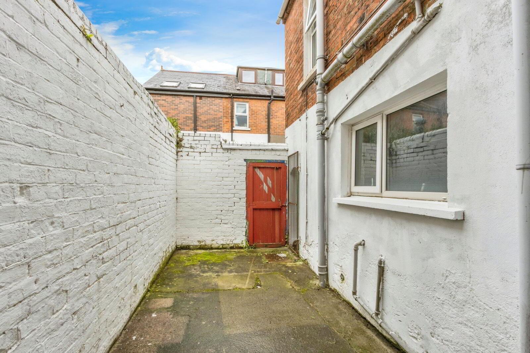35 Haypark Avenue,
Ormeau, Belfast, BT7 3FD
5 Bed House
Asking Price £249,950
5 Bedrooms
2 Bathrooms
2 Receptions
Property Overview
Status
For Sale
Style
House
Bedrooms
5
Bathrooms
2
Receptions
2
Property Features
Tenure
Not Provided
Energy Rating
Broadband
*³
Property Financials
Price
Asking Price £249,950
Stamp Duty
Rates
£1,534.88 pa*¹
Typical Mortgage
Legal Calculator
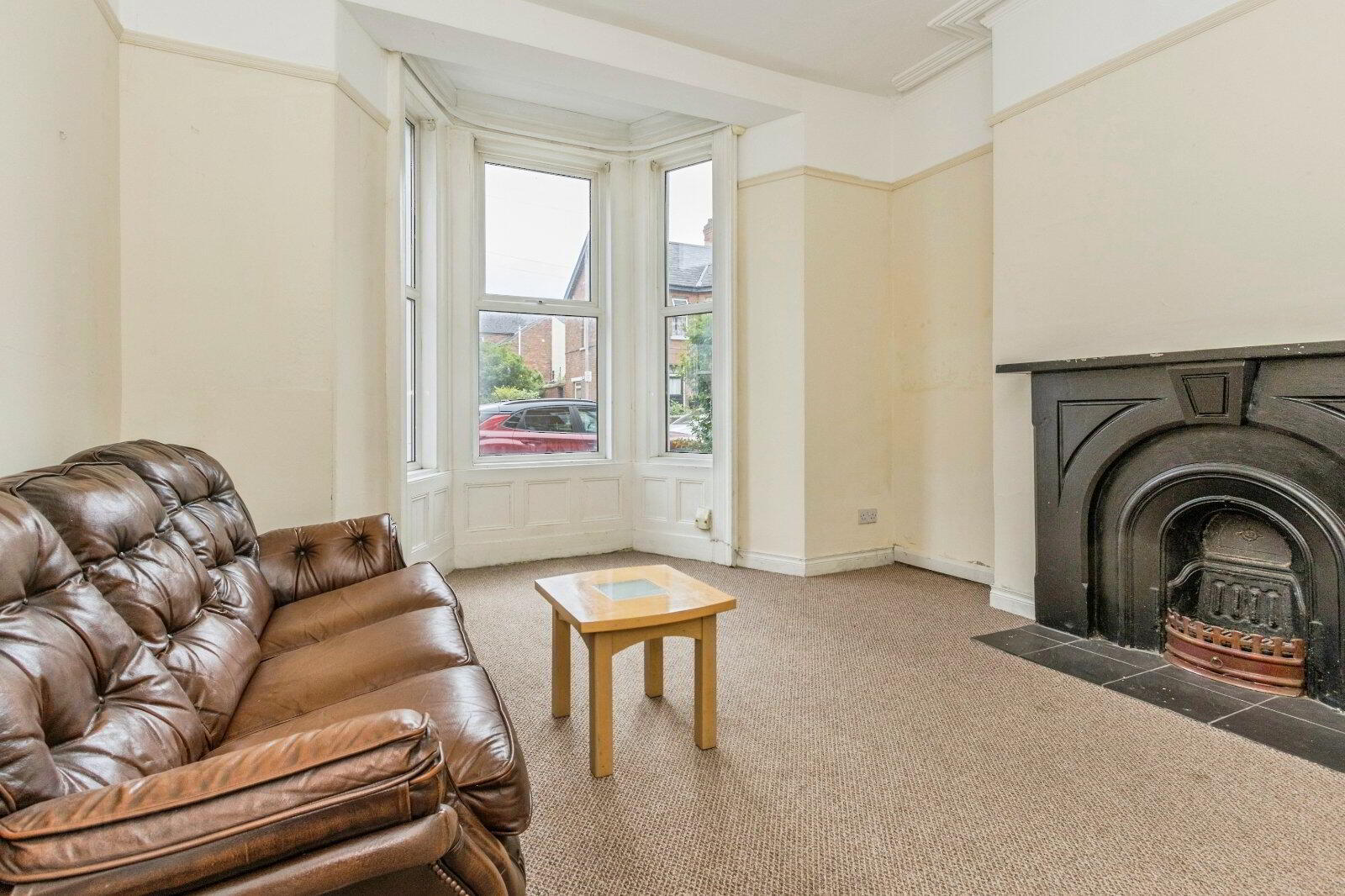
Features
- Substantial Three-Storey Townhouse
- Prime Position Off The Ormeau Road
- Bright & Airy Accommodation Throughout
- Stunning Living Room & Separate Dining Room
- Modern Kitchen With An Excellent Range Of Units
- Five Superb Double Bedrooms
- Beautifully Finished Bathroom Suite & Additional Shower Room
- Gas Fired Central Heating
- Chain Free Sale
Substantial Five Bedroom Townhouse In A Prime Position Just Off The Bustling Ormeau Road!
We are delighted to welcome to the market this substantial three storey home situated in a prime position off the bustling Ormeau Road in South Belfast. You can find an array of shops, cafe's & restaurants on your doorstep and Ormeau Park is also only a short stroll away. The location is excellently served by Metro bus services along the Ormeau Road, offering you a 10-15 minute commute in to the city. The growing Forestside Shopping Centre is also only a few minute's drive away.
The red brick home provides impressive accommodation, with both modern and period features, and stunning high ceilings throughout. The ground floor offers an exceptional front living room with a large bay fronted window, a further dining room, and a modern kitchen with integrated appliances. Moving to the first floor, you will find three double bedrooms and shower room suite. The second floor then provides two further double bedrooms and a stunning bathroom suite.
Properties in the Ormeau area are in extremely high demand, so we would recommend viewing at your earliest convenience to avoid any disappointment.
- GROUND FLOOR
- Living Room
- 4m x 3.63m (13'1" x 11'11")
An exceptional front living room with a bright bay window, cornicing, and cast iron fireplace. - Dining Room
- 4.14m x 3.3m (13'7" x 10'10")
A spacious dining room with laminate flooring, electric fire, under-stair storage cupboard and ceiling spotlights. - Kitchen
- 4.62m x 2.64m (15'2" x 8'8")
A stunning kitchen with an excellent range of high and low level units, with integrated appliances to include a 5 ring gas hob, separate oven and dishwasher. There is also a stainless steel extractor, 1.5 drainer with mixer tap, and the kitchen has been plumbed for the washing machine. The kitchen has been finished with a tiled floor and part tiled walls. - FIRST FLOOR
- Bedroom One
- 5.33m x 3.63m (17'6" x 11'11")
A most impressive master bedroom with bright windows, and a fireplace with a marble surround. - Bedroom Four
- 3.28m x 3.23m (10'9" x 10'7")
A spacious double room with built in storage cupboard. - Bedroom Five
- A further double bedroom.
- Shower Room
- 2.44m x 1.73m (8'0" x 5'8")
The first floor shower room provides a shower cubicle with a thermo-controlled shower unit, basin with mixer tap, and a low flush wc. The shower room has a vinyl floor and wall panelling and there is also a storage cupboard. - SECOND FLOOR
- Bedroom Two
- 3.7m x 3.25m (12'2" x 10'8")
An excellent double bedroom with velux window. - Bedroom Three
- Another excellent double bedroom with hardwood flooring and velux window.
- Bathroom
- 4.62m x 1.96m (15'2" x 6'5")
A beautifully finished bathroom suite to include an inset bath with mixer taps, a wash hand basin with mixer tap, a shower cubicle with electric shower unit, and a low flush wc. The bathroom has been finished with a tiled floor and tiled walls.


