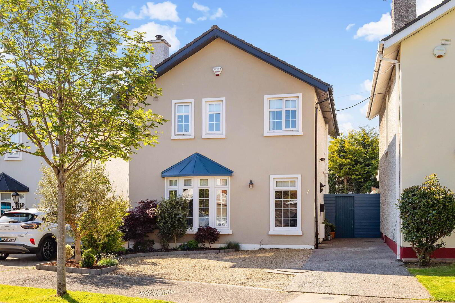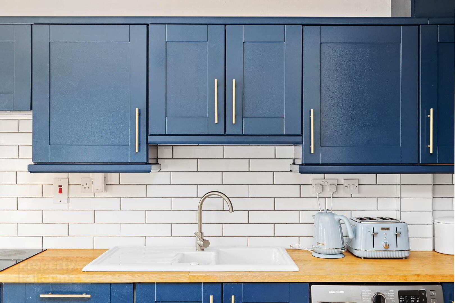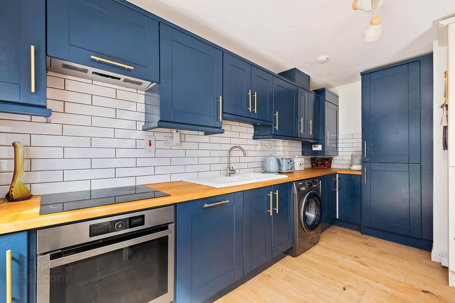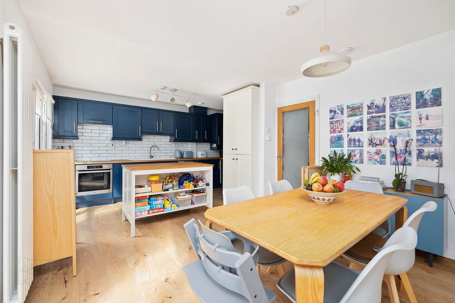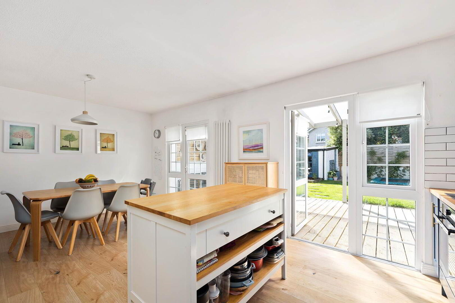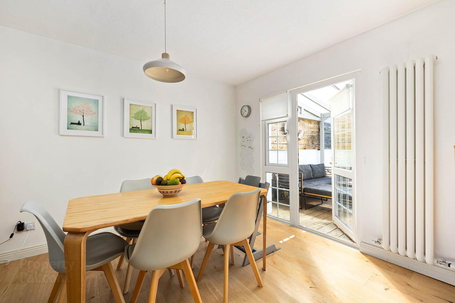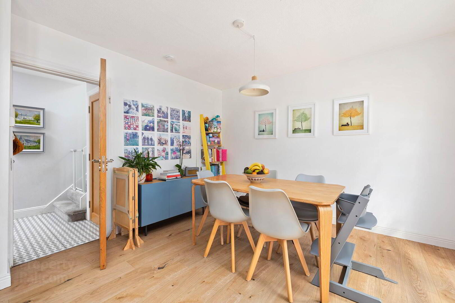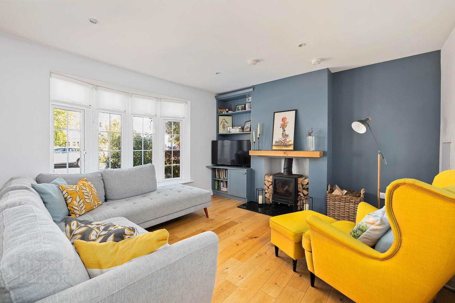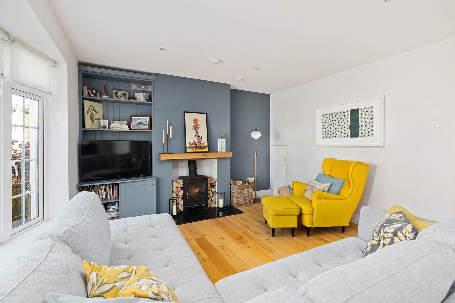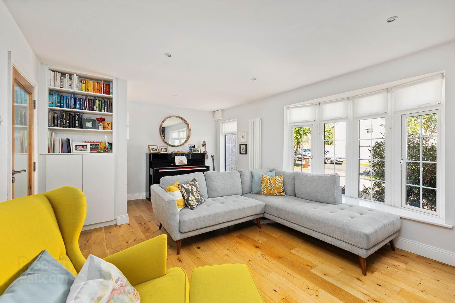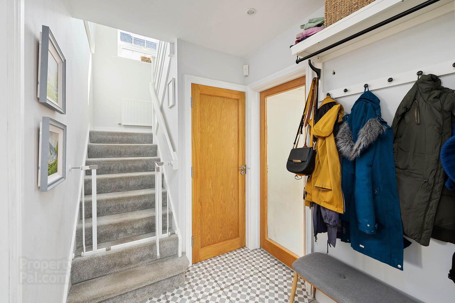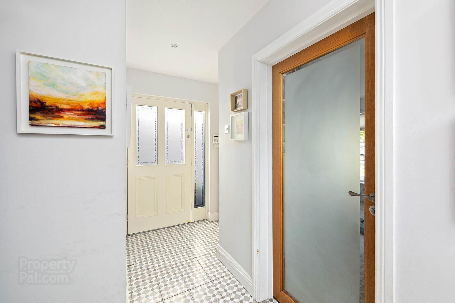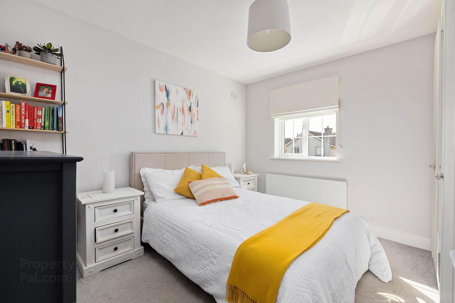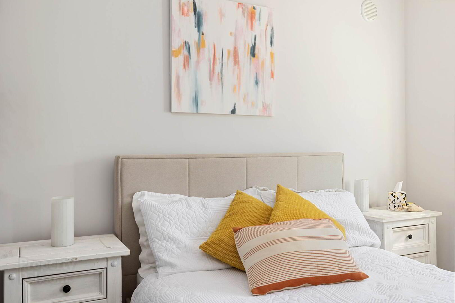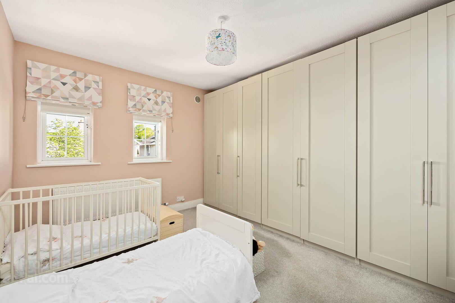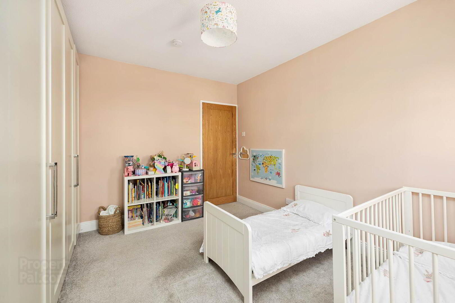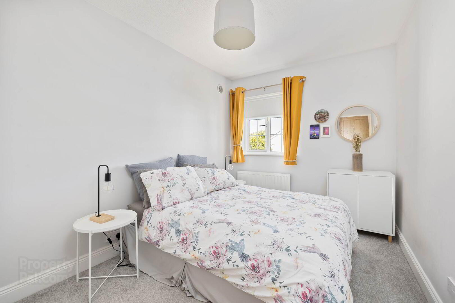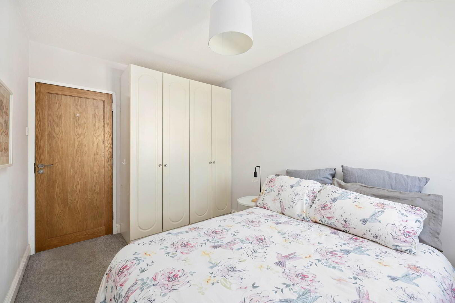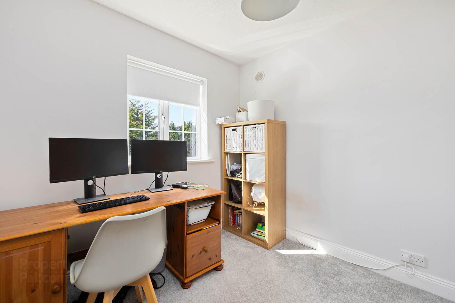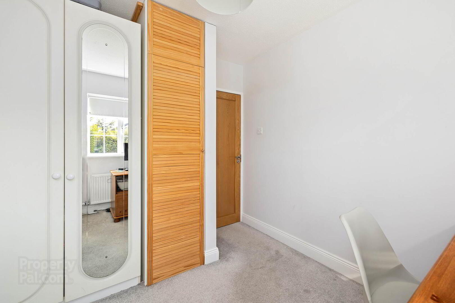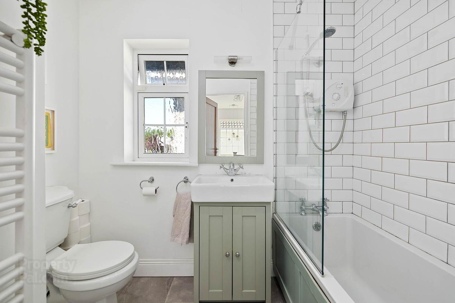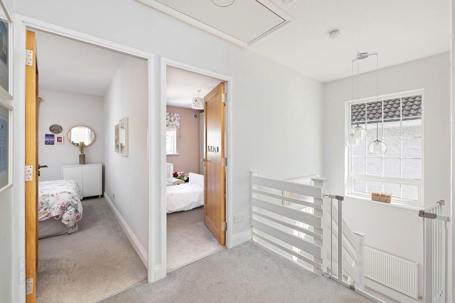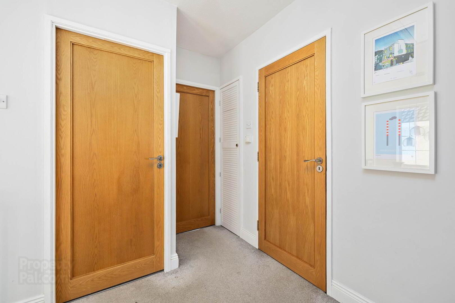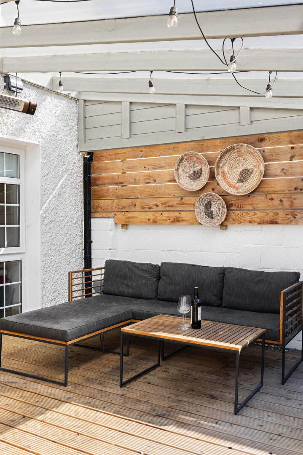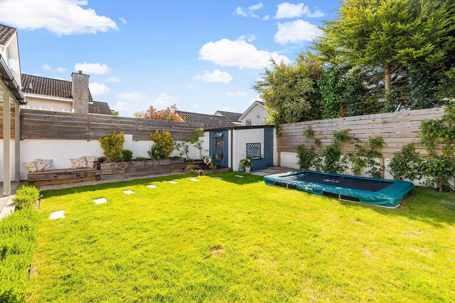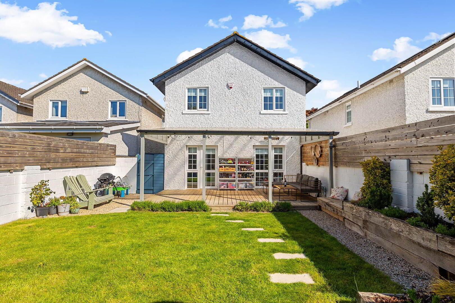7 Castletown Lawn,
Castletown, Celbridge, W23V184
4 Bed Detached House
Offers Over €485,000
4 Bedrooms
2 Bathrooms
1 Reception
Property Overview
Status
For Sale
Style
Detached House
Bedrooms
4
Bathrooms
2
Receptions
1
Property Features
Tenure
Not Provided
Energy Rating

Property Financials
Price
Offers Over €485,000
Stamp Duty
€4,850*²
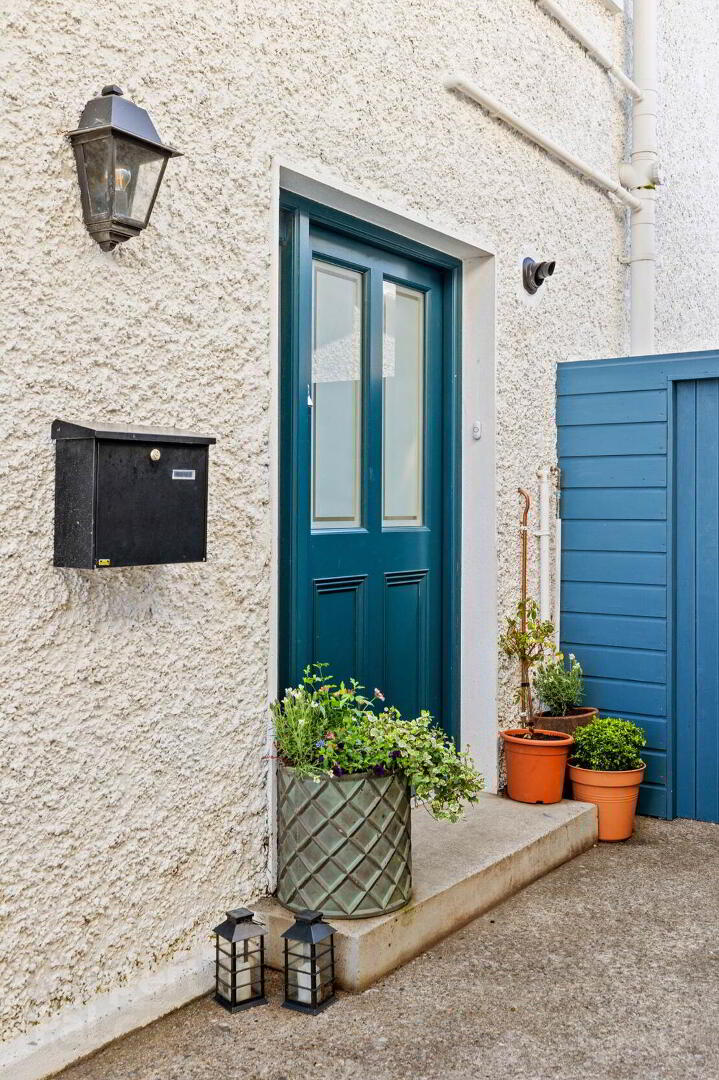 FOR SALE BY PRIVATE TREATY
FOR SALE BY PRIVATE TREATY7 CASTLETOWN LAWN, CASTLETOWN, CELBRIDGE, CO KILDARE, W23 V184.
BIDDING ONLINE: https://homebidding.com/property/7-castletown-lawn-castletown
Awarding winning international REMAX Agent, Team Lorraine Mulligan of REMAX Results welcomes you to this fantastic four bedroomed detached home. This home has been lovingly cared for and upgraded by its current owners and has been enhanced with the heavy lifting of additional insulation on both walls and attic, re wired and re plumbed in 2018. The gas boiler was also upgraded within the last 12 months. On entering this home, you immediately enjoy a well laid out home with families in mind, with the large living room to the left with a wood burning stove and be-spoke cabinetry, you proceed down the hall to the open plan living space which includes a kitchen and seating area which enjoys a hand painted kitchen, with island and large pantry, this space is connected to a beautiful professionally landscaped rear garden where great care to all year seasonal colour was taken into consideration. This outdoor space is additionally enhanced with a large pergola covering a decking area which will bring shade from this south facing garden during those long summer days while dining alfresco. Being a south facing garden it allows the optimum light to enter the space. The first floor of this home has four bedrooms, and main bathroom. This home is a perfect space for first time buyers and anyone wishing to trade.
Castletown is one of the most desirable settled development with great neighbours and community spirit and within walking distance of all local amenities, schools, the historical and bustling town of Celbridge with all its cafes, restaurants, supermarkets including Tesco, SuperValu, Aldi and Lidl not to forget Castletown House and Demesne, forests and parklands which are one of the most prestigious Georgian Estates in Ireland and gives Celbridge town its heritage. Some 18 kms from Dublin city centre, Celbridge is well connected through public infrastructure with M4, Dublin bus and Hazelhatch train station is connected with the orbital bus service L59 & W6 from Celbridge to both Leixlip and Maynooth train lines stops at the entrance of the development which offers a regular train service to Dublin and can be accessed by Heuston Station, and Pearse St./Tara St. connecting to Dart services, and this now also provides easy commute to IFSC.
Accommodation briefly comprises of 4 bedrooms kitchen, living room, main bathroom and guest W.C. with block built shed.
Interest is bound to be strong on this home!
If you have a similar property and you are looking to sell, please call our office on: (01) 6272770 for a valuation.
Please email [email protected] to book a viewing.
KITCHEN: 5.85m x 3.55m
Light fitting, hand painted kitchen, solid wooden, tiled splashback area, sink, area fully plumbed, oven, hob, extractor fan, dishwasher, fridge freezer, island, pantry press, wooden flooring blind, doors leading to garden area.
SITTING ROOM: 3.76m x 5.85m
Spotlights, feature fireplace, with wood burning stove, a wrought iron inset and polished hearth, blinds, solid wooden floor, be spoke cabinetry t.v. point, phone point.
GUEST W.C.
Light fitting, wall and floor tiles, W.H.B, W.C. shower.
HALLWAY:
Spotlights, ceramic tiles, carpet on stairs, phone point.
LANDING:
Light fitting, carpet, hot press with shelving and fuel immersion, attic access with stira and fully floored.
BEDROOM 1: 3.18m x 3.57m
Light fitting, blind, carpet. Fitted wardrobes.
BEDROOM 2: 3.77m x 2.57m
Light fitting, blind, fitted wardrobes, carpet.
BEDROOM 3: 3.86m x 3.1m
Light fitting, curtains, blind, carpet.
BEDROOM 4: 2.75m x 2.59m
Light fitting, blind, carpet, fitted wardrobes.
BATHROOM: 2.1m x 1.71m
Spotlights, extractor fan, wall tiling, floor tiling, W.C., W.H.B., bath, electric shower Triton T90xr.
BLOCK BUILT SHED:
Wired.
FEATURES INTERNAL:
All blinds included in the sale
All electric appliances as per kitchen section of brochure
All light fittings included in sale
Bespoke cabinetry in living room
Wood burning stove
All bathrooms 7 years old
All internal doors upgraded
Hand painted kitchen
Replumbed
Re wired
Upgraded gas boiler in the last 12 months
Additional insulation in the attic and walls
FEATURES EXTERNAL:
PVC double glazed windows
PVC facia & soffit
Bespoke hand made solid wooden front door
Wired for electric car charger
Outside light
Outside socket
Professionally landscaped mature gardens
Block built shed
Large side entrance
Pergola
Decking
SQUARE FOOTAGE: 112 sqm / 1200 sqft
HOW OLD IS THE PROPERTY: C. 40 years
BACK GARDEN ORIENTATION: South
BER RATING: B3 - 145.68 kWh/m²/yr
BER NUMBER: 100198480
SERVICES: Mains water, mains sewerage.
HEATING SYSTEM: Natural gas central heating.
DISCLAIMER. All information provided by the listing agent/broker is deemed reliable but is not guaranteed and should be independently verified. No warranties or representations are made of any kind.
Notice
Please note we have not tested any apparatus, fixtures, fittings, or services. Interested parties must undertake their own investigation into the working order of these items. All measurements are approximate and photographs provided for guidance only.
BER Details
BER Rating: B3
BER No.: 100198480
Energy Performance Indicator: Not provided

