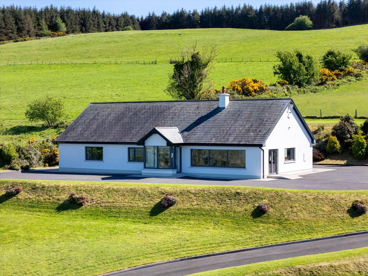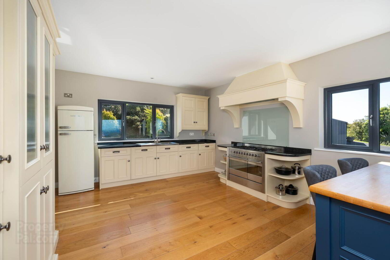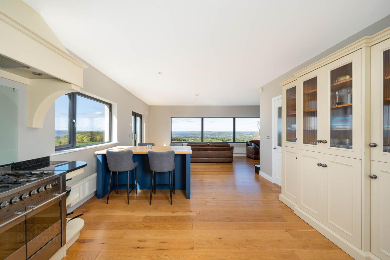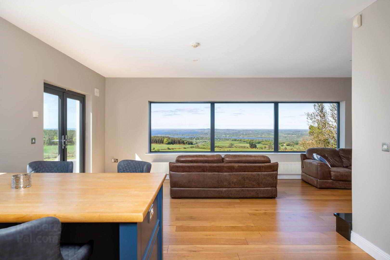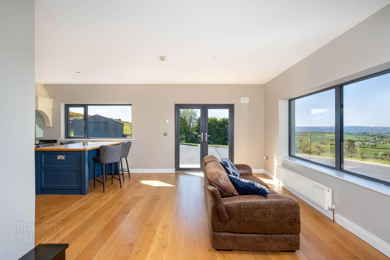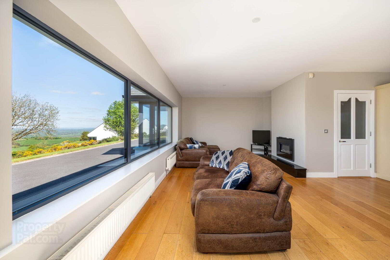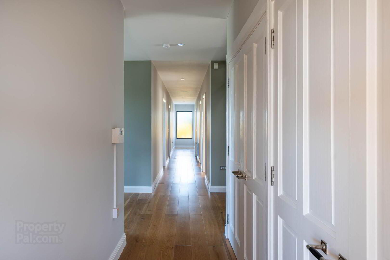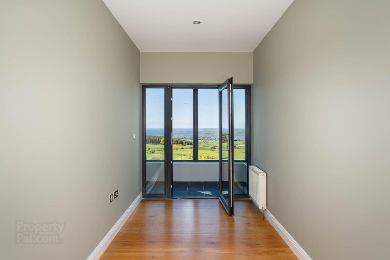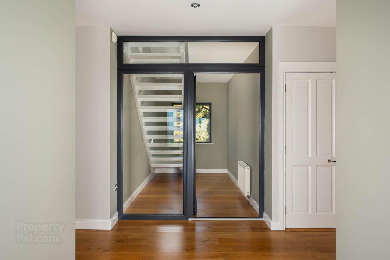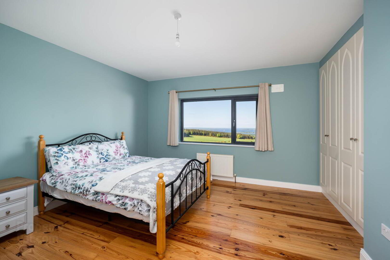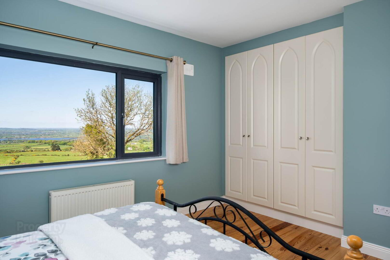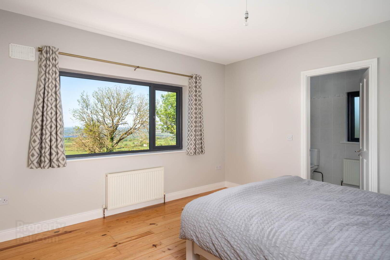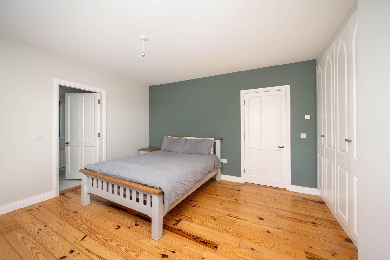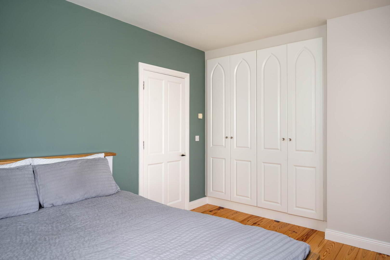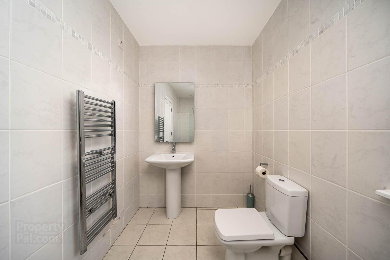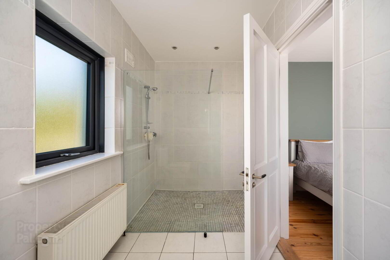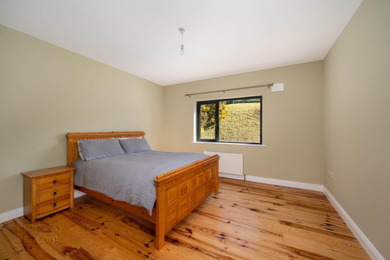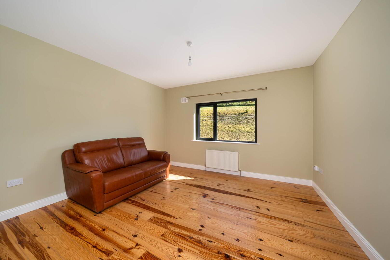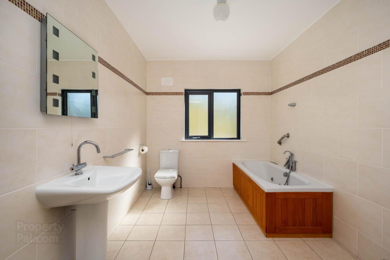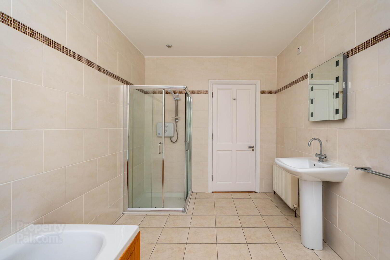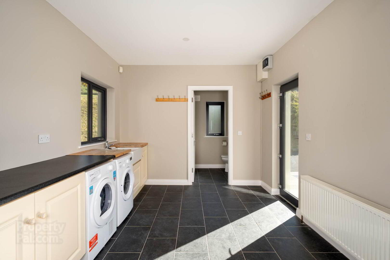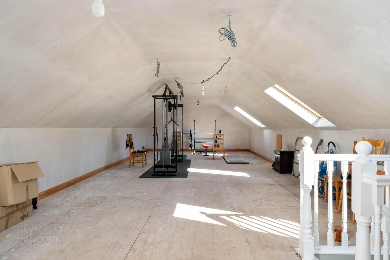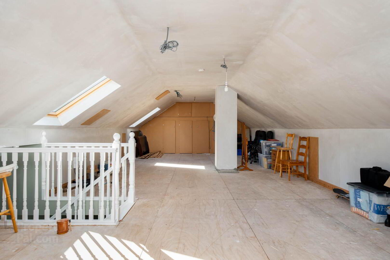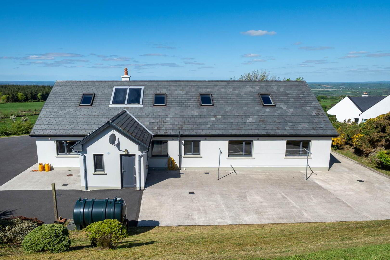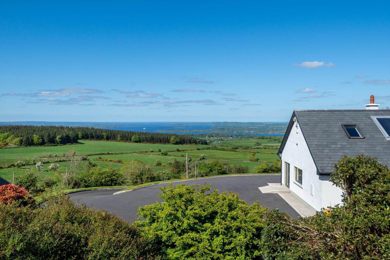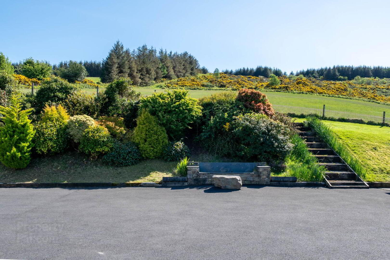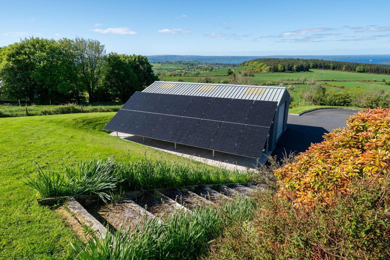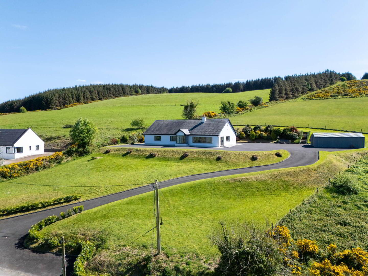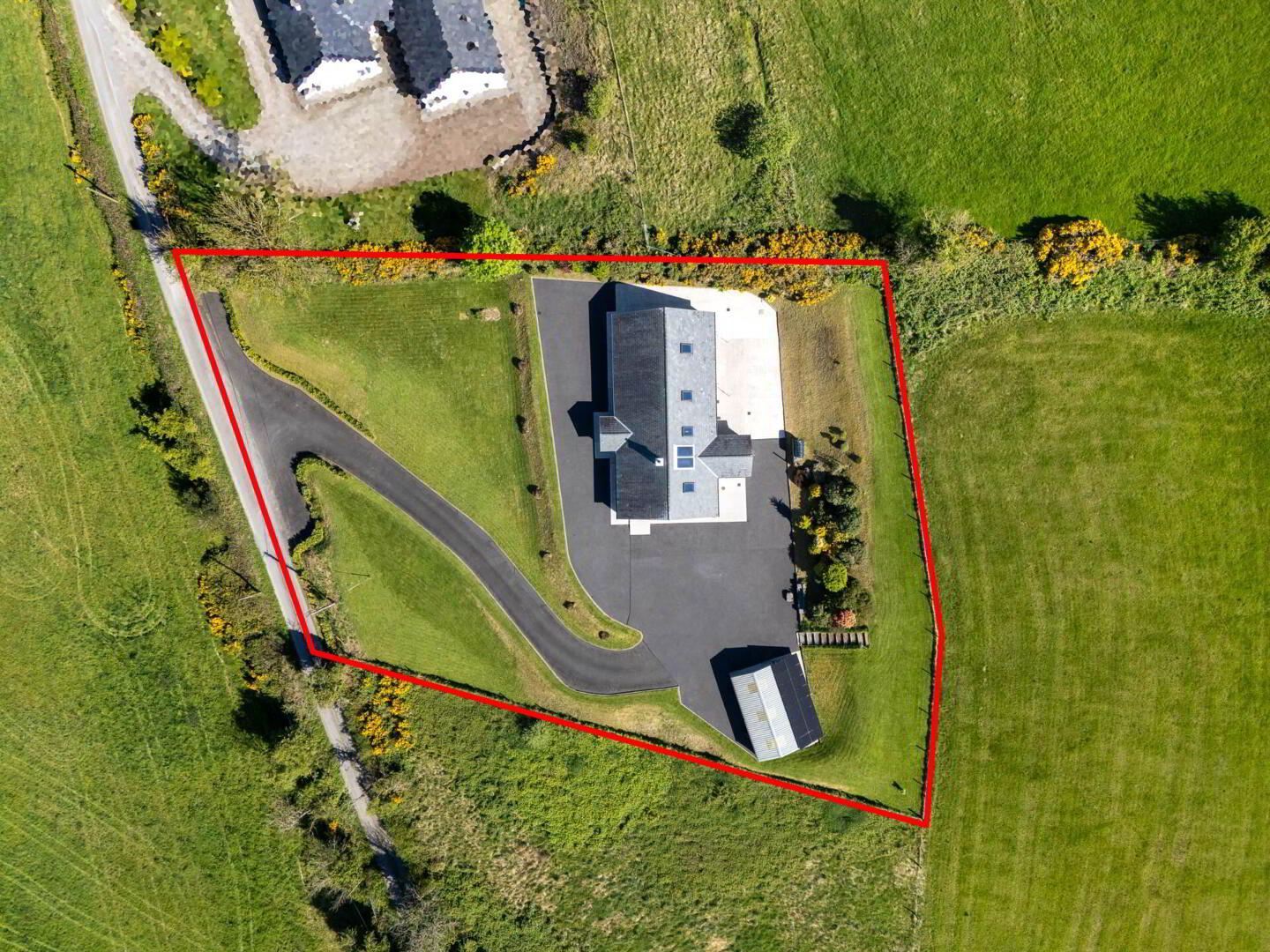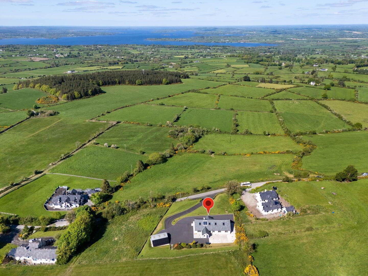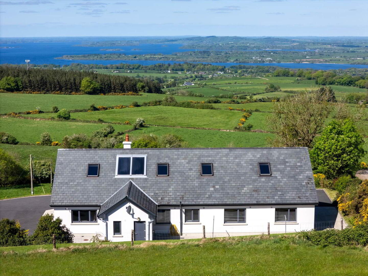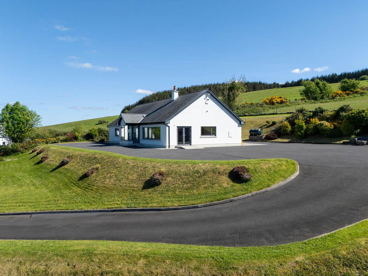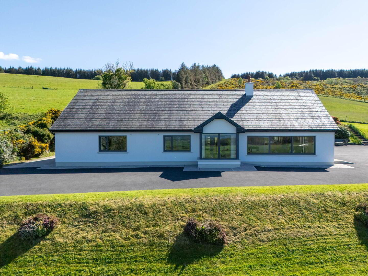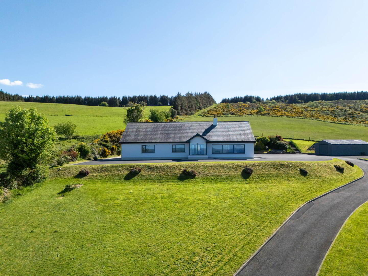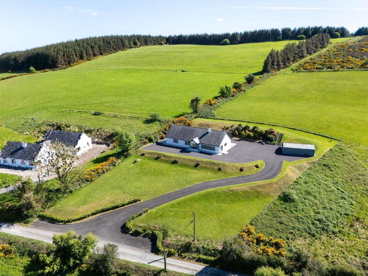Ballymoylan
Portroe, Nenagh, E45RD35
4 Bed Detached House
Price €600,000
4 Bedrooms
3 Bathrooms
1 Reception
Property Overview
Status
For Sale
Style
Detached House
Bedrooms
4
Bathrooms
3
Receptions
1
Property Features
Size
0.89 acres
Tenure
Freehold
Energy Rating

Heating
Oil
Property Financials
Price
€600,000
Stamp Duty
€6,000*²
Property Engagement
Views Last 7 Days
23
Views Last 30 Days
142
Views All Time
305
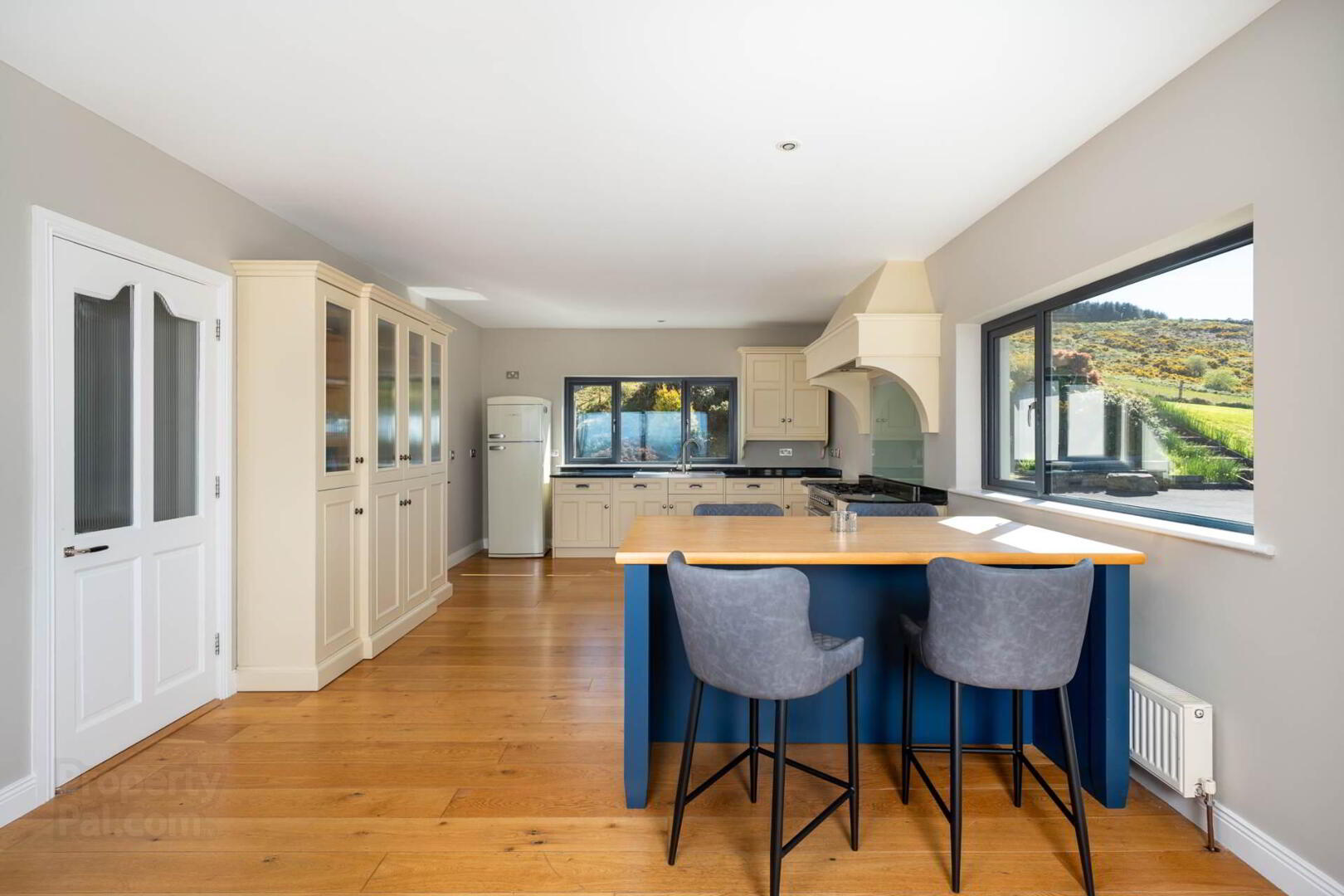
Features
- Stunning Lake Views
- on a Elevated site overlooking Lough Derg
- • 4 bed, 3 bath bungalow with high end finishes and converted attic space
- A3 energy rating with 16 solar panels for electricity, 2 for hot water, triple-glazed windows
- Built in 2006, serviced with O.F.C.H., private well and septic tank
- Fibre broadband connection
Built in 2006 and extending to approximately 201 sq.m., this home has been finished to an impeccable standard and is presented in turnkey condition throughout.
The spacious accommodation is centred around a light filled open plan kitchen, dining, and living area. This impressive space is designed to take full advantage of the lake views, featuring panormaic glazing, solid wood flooring, a gas cooker, quartz worktops, and an electric fire (with an existing chimney that has been sealed). Just off the kitchen is a well equipped utility room with fitted units, a Belfast sink, and plumbing for both a washing machine and dryer, along with convenient access to the rear garden and a guest WC.
All four bedrooms are generously sized and feature solid wood flooring, with two benefiting from built in wardrobes. The master bedroom enjoys the added luxury of a fully tiled ensuite with a large walk-in shower. The family bathroom is equally well appointed, fully tiled and featuring an electric shower, WC, WHB, and a full sized jacuzzi bath.
One of the standout features of this home is the converted attic, accessed via a wooden staircase. This expansive space, measuring 108m2, is currently used as a home gym but offers flexibility for a variety of uses including a home office, studio, or additional living area.
With a A3 energy rating, this home is highly efficient thanks to 16 solar panels for electricity and 2 dedicated to heating water. Additional features include triple glazed windows, oil fired central heating, a private well water supply, and wiring for an alarm system. Externally, the property continues to impress, with a tarmac driveway, beautifully landscaped gardens, and a detached garage, all set against the backdrop of the spectacular Lough Derg.
This is a rare opportunity to secure a modern, energy-efficient home in one of Tipperary`s most scenic and desirable locations.
Viewing is highly recommended.
Entrance Porch
Tiled flooring
Hallway
Tiled flooring
Lounge/ Dining - 7.03m (23'1") x 4m (13'1")
Solid wood flooring and electric stove
Kitchen - 5.04m (16'6") x 4.06m (13'4")
Solid wood flooring, fitted kitchen units, intergrated diswasher, gas cooker and quartz worktop
Utility
Tiled flooring, plumbed for washing machine and dryer, fitted units, belfast sink
Guest WC - 2.26m (7'5") x 1.47m (4'10")
Tiled flooring, WC & WHB
Family Bathroom - 5.27m (17'3") x 2.46m (8'1")
Fully tiled, WC, WHB, electric shower and full sized jacuzzi bath
Bedroom 1 - 4.01m (13'2") x 4m (13'1")
Solid wood flooring, built-in wardrobes
Bedroom 2 - 3.98m (13'1") x 3.97m (13'0")
Solid wood flooring
Bedroom 3 - 3.96m (13'0") x 3.97m (13'0")
Solid wood flooring
Bedroom 4 - 4m (13'1") x 3.97m (13'0")
Solid wood flooring, built-in wardrobes & ensuite
En-suite - 3.95m (13'0") x 1.75m (5'9")
Fully tiled, WC, WHB, large walk-in shower
Directions
From Nenagh, head east toward Pearse Street (R497), then turn right onto Mitchel Street (R445/R873).
Continue straight onto Sarsfield Street, and at the roundabout take the 2nd exit onto Cudville.
At the next roundabout, take the 1st exit onto St. Conlan`s Road (R494) and continue on the R494.
At the Portroe Road roundabout, take the 2nd exit and stay on the R494.
After approximately 5.8 km, turn left onto Carrownaclogh South.
Continue straight, then take two right turns the destination, E45 RD35, will be on your left.
what3words /// ghosts.marshland.prom
Notice
Please note we have not tested any apparatus, fixtures, fittings, or services. Interested parties must undertake their own investigation into the working order of these items. All measurements are approximate and photographs provided for guidance only.

