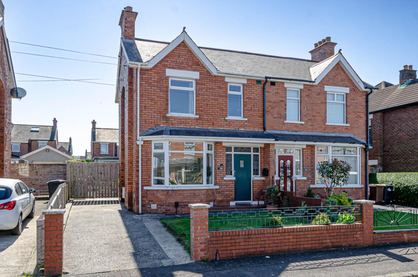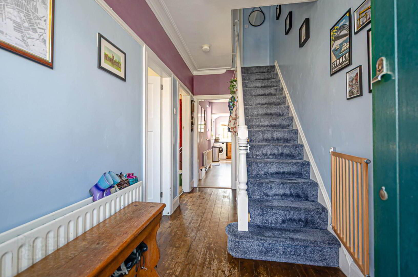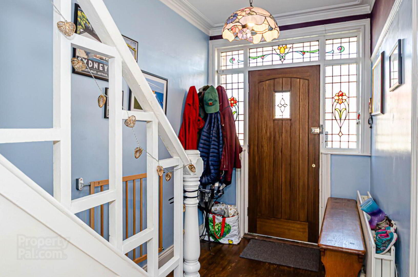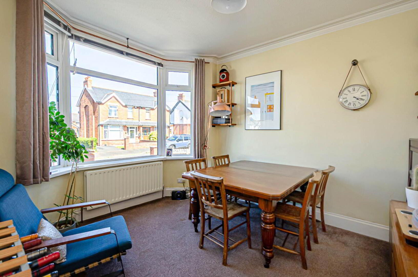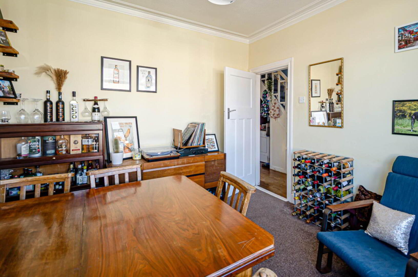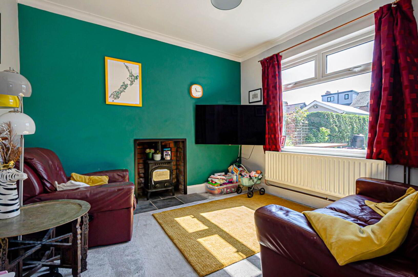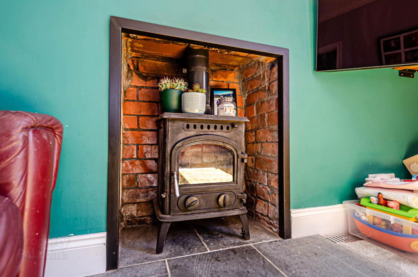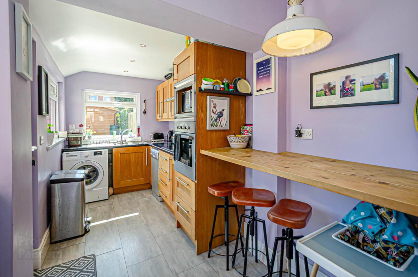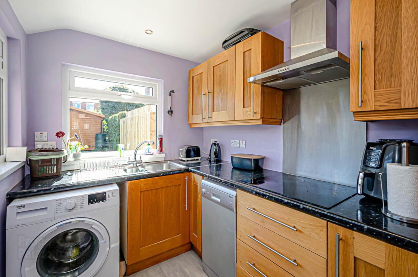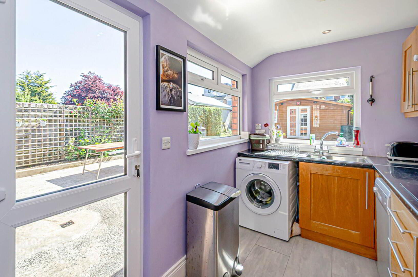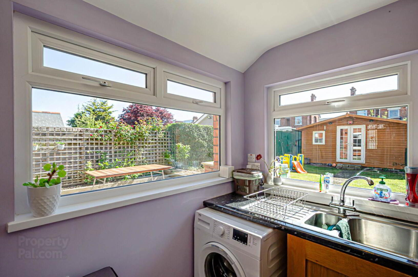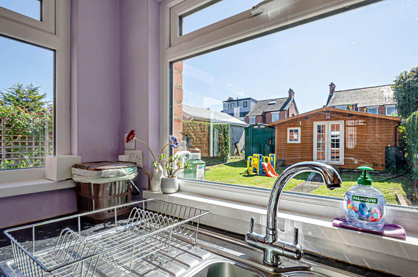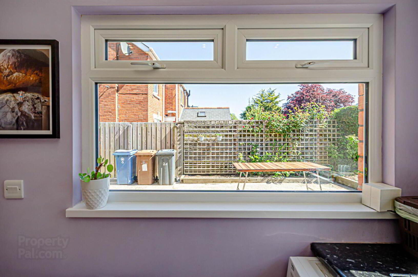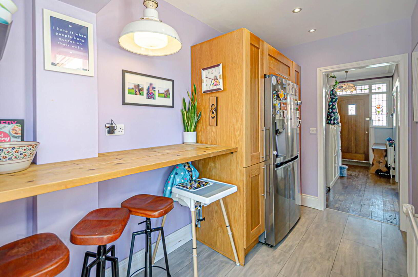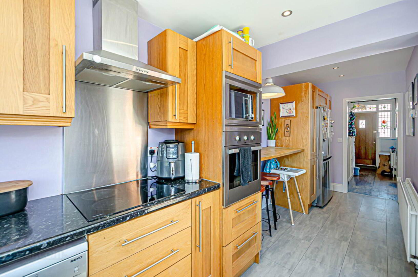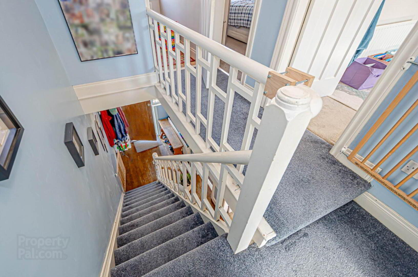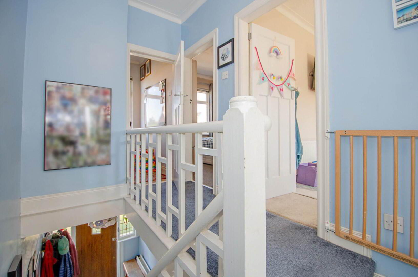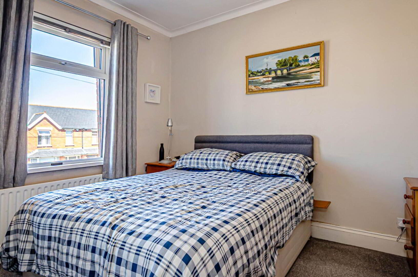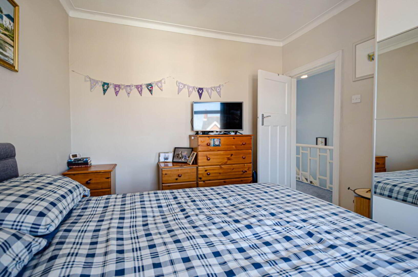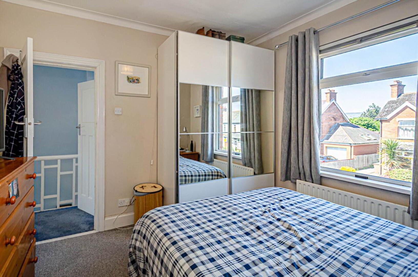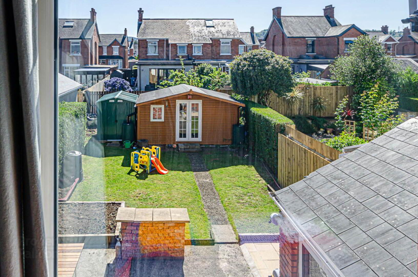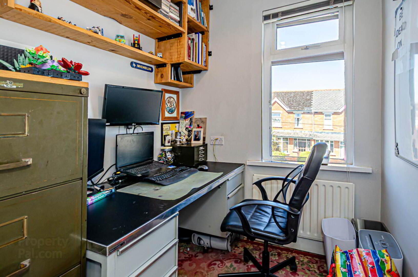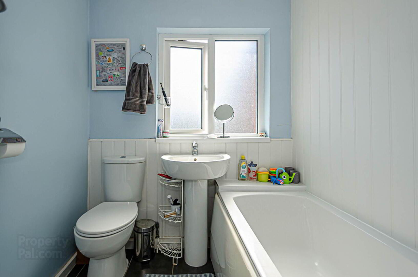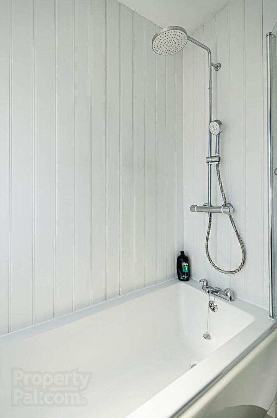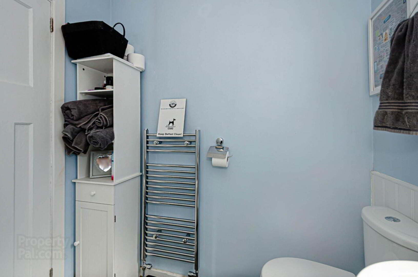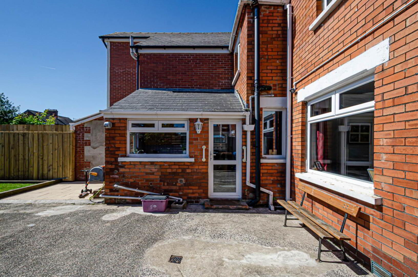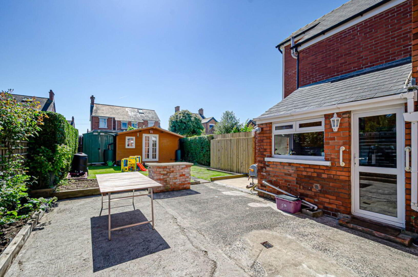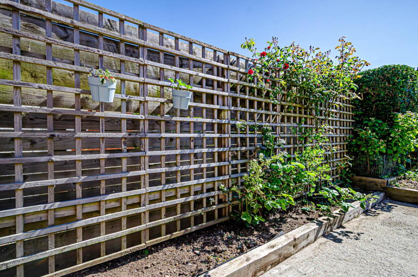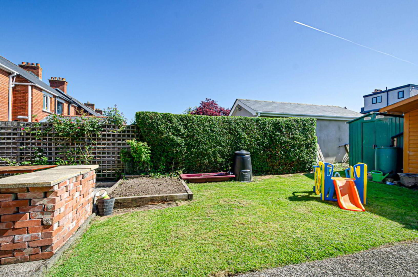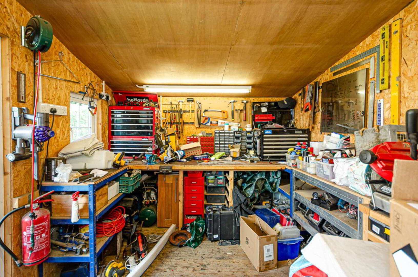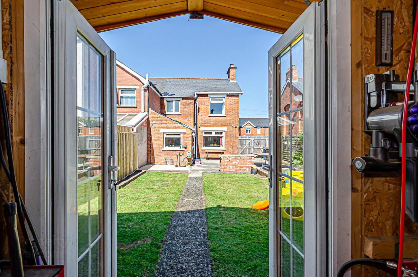26 Trigo Parade,
Castlereagh Road, Belfast, BT6 9GA
3 Bed Semi-detached House
Price £205,000
3 Bedrooms
1 Bathroom
2 Receptions
Property Overview
Status
For Sale
Style
Semi-detached House
Bedrooms
3
Bathrooms
1
Receptions
2
Property Features
Tenure
Leasehold
Energy Rating
Heating
Gas
Broadband
*³
Property Financials
Price
£205,000
Stamp Duty
Rates
£1,247.09 pa*¹
Typical Mortgage
Legal Calculator
In partnership with Millar McCall Wylie
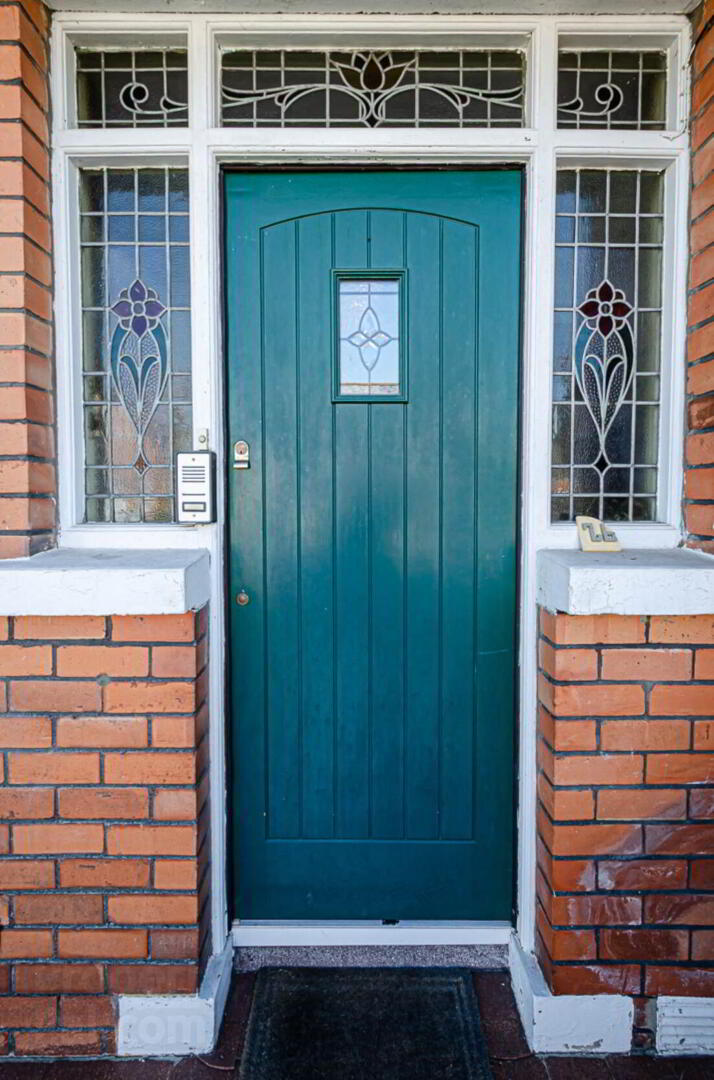
Features
- Red brick semi with period features and south facing garden
- Living room with bay window
- Dining room with stove
- Extended kitchen with window overlooking garden
- 3 bedrooms
- Bathroom with thermostatic shower
- U.P.V.C. framed double glazing
- Main gas central heating
- Low maintenance front garden and south facing rear garden
- Large shed suitable for variety of uses (Light and power)
Nestled on a desirable residential street, this beautifully presented red brick semi-detached home blends timeless character with modern comforts. Boasting a wealth of period features throughout, this property offers generous living space, ideal for families and professionals alike.
Step into the inviting living room, where a classic bay window floods the space with natural light and highlights the home`s traditional charm. The adjoining dining room, complete with a cosy stove, provides the perfect setting for family meals or entertaining guests. To the rear, the extended kitchen enjoys garden views through a large window, creating a bright and functional space for cooking and casual dining.
Upstairs, the home offers three well-proportioned bedrooms, and a family bathroom fitted with a thermostatic shower for comfort and convenience.
Externally, the south-facing rear garden is a suntrap, ideal for relaxing, gardening, or outdoor entertaining. A low-maintenance front garden enhances kerb appeal, while the generous rear shed, equipped with light and power, offers fantastic versatility perfect for use as a workshop, studio, or additional storage.
Additional benefits include UPVC-framed double glazing throughout and mains gas central heating, ensuring year-round comfort and efficiency.
This delightful property combines style, substance, and setting making it a must-see.
Entrance hall
Original stained glass around front door, cornice, original timber floorboards boards and timber detailing
Living room - 10'11" (3.33m) x 10'5" (3.18m)
Cornice, and hole in the wall fireplace with stove and slate hearth
Dining room - 11'11" (3.63m) x 10'5" (3.18m)
Bay window and cornice
Kitchen - 20'1" (6.12m) x 6'2" (1.88m)
Range of high and low level fitted units, integrated stainless steel oven, integrated microwave, ceramic hob, stainless steel extractor canopy and splash back, stainless steel bowl and a half sink, reclaimed timber breakfast bar, recess for large fridge freezer, click laminate floor, recessed spotlights and plumbing for washing machine and dish washer
First floor
Bedroom 1 - 10'7" (3.23m) x 10'5" (3.18m)
Cornice
Bedroom 2 - 10'5" (3.18m) x 9'10" (3m)
Cornice
Bedroom 3 - 6'9" (2.06m) x 5'11" (1.8m)
Cornice and original timber floorboards
Bathroom - 6'1" (1.85m) x 5'11" (1.8m)
White suite with thermostatic shower and screen over bath, wash hand basin, W.C., part P.V.C. panelled walls, chrome towel rail radiator, recessed spotlights and extractor fan
Second floor
Floored roofspace
Pull down ladder, floored and light
Outside
Front garden in lawn and shrub beds, adjacent driveway. Rear garden in lawn, concrete area, paving, shrubs and trees, outside tap and light. Large shed with light and power suitable for a variety of uses. Smaller garden shed
Directions
Trigo Parade runs between the Castlereagh Road and Donovan Parade
what3words /// carbon.split.strain
Notice
Please note we have not tested any apparatus, fixtures, fittings, or services. Interested parties must undertake their own investigation into the working order of these items. All measurements are approximate and photographs provided for guidance only.


