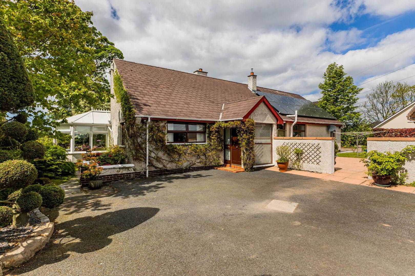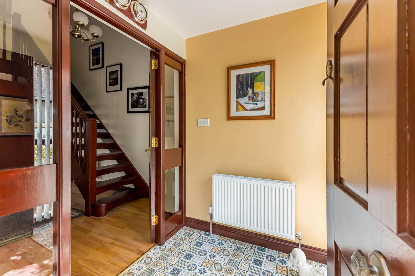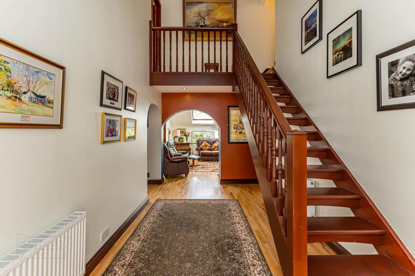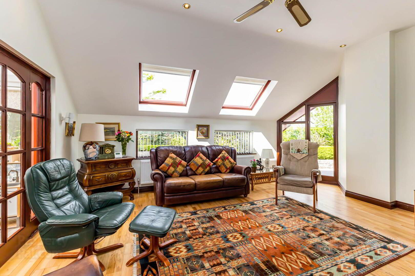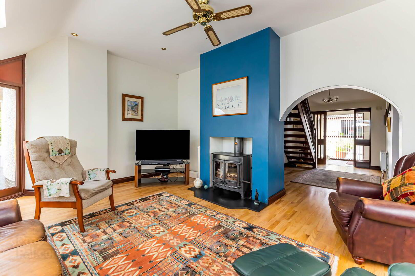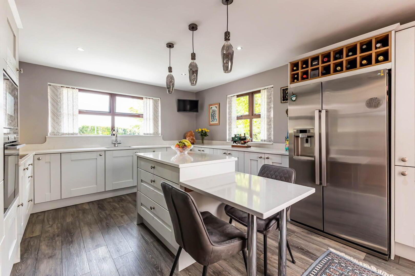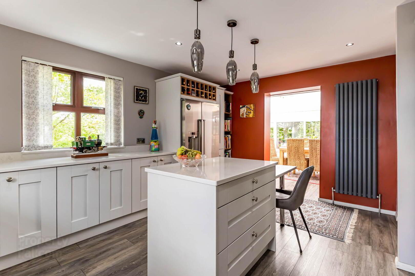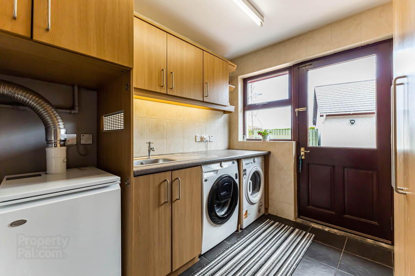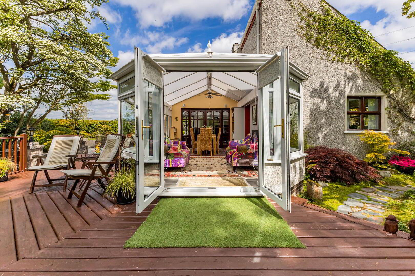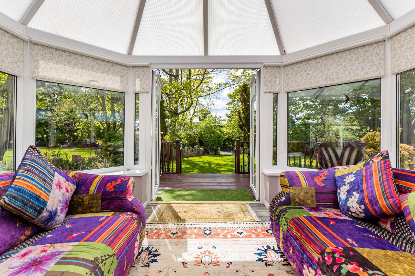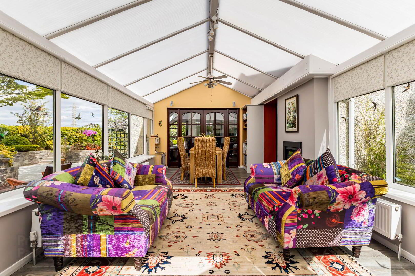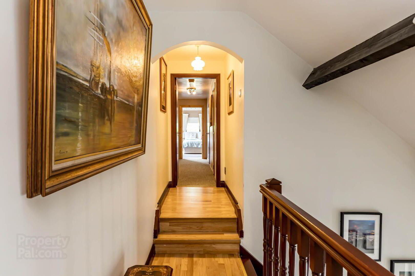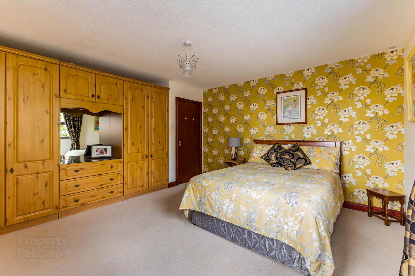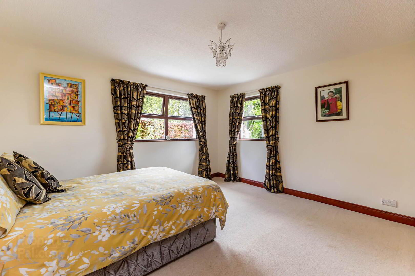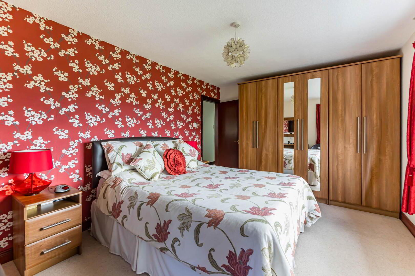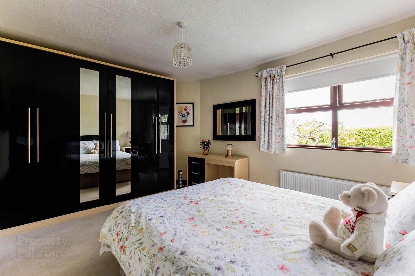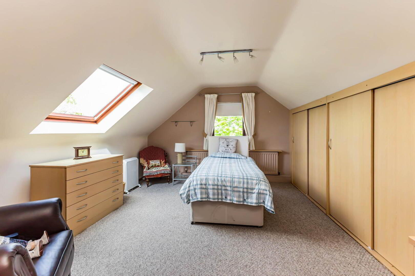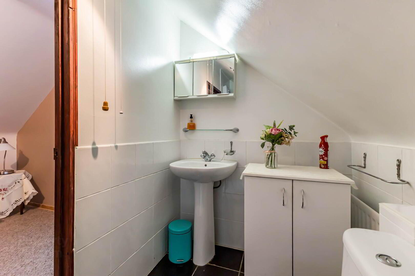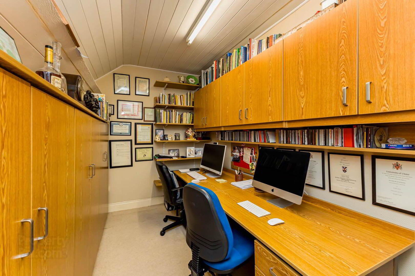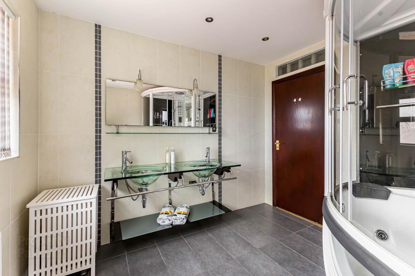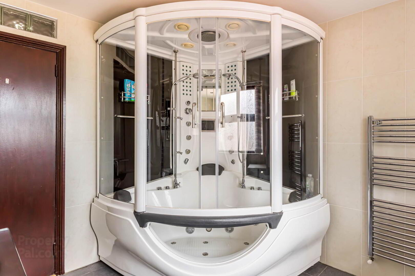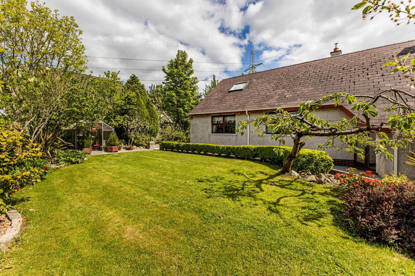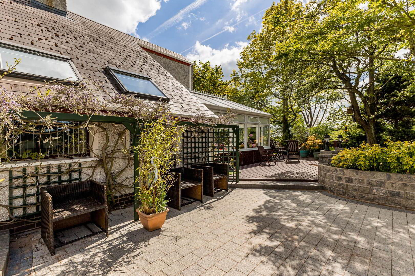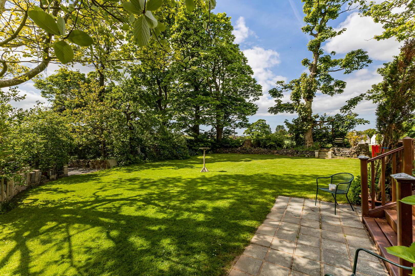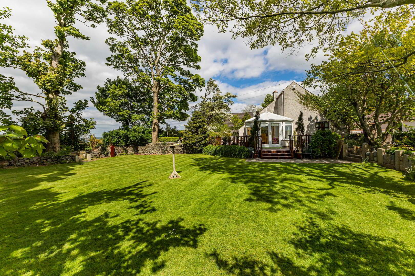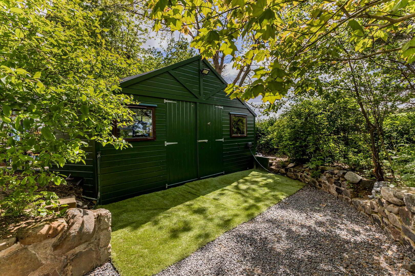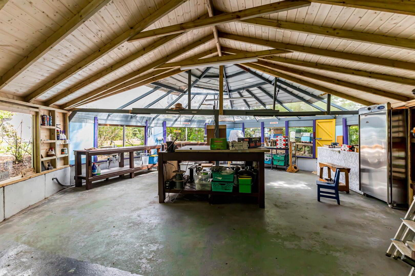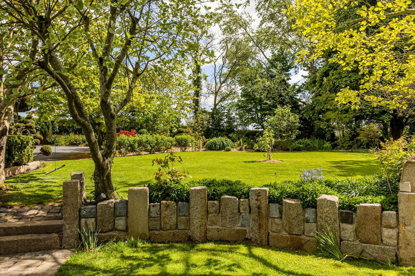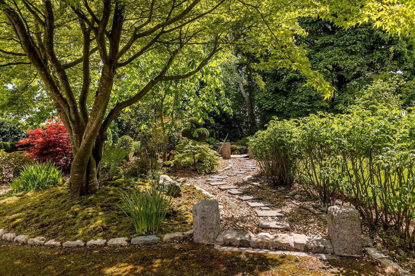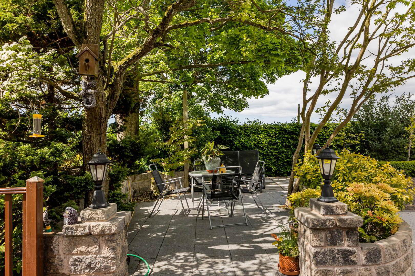101 Carnreagh,
Hillsborough, BT26 6LJ
4 Bed Detached Bungalow
Offers Over £485,000
4 Bedrooms
1 Reception
Property Overview
Status
For Sale
Style
Detached Bungalow
Bedrooms
4
Receptions
1
Property Features
Tenure
Not Provided
Energy Rating
Heating
Oil
Broadband
*³
Property Financials
Price
Offers Over £485,000
Stamp Duty
Rates
£2,865.87 pa*¹
Typical Mortgage
Legal Calculator
In partnership with Millar McCall Wylie
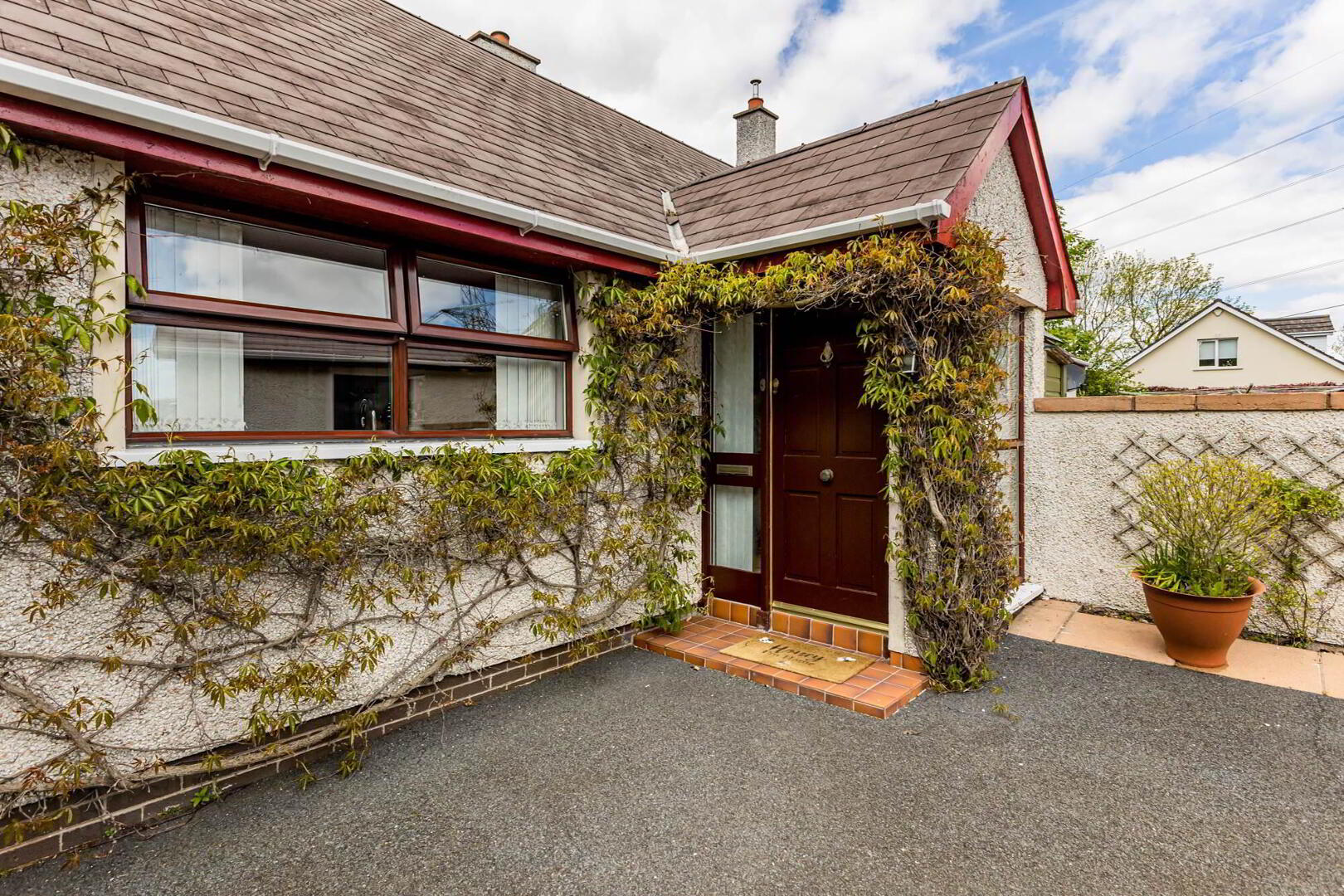
Features
- Unique and well-presented detached bungalow on a fabulous site
- Versatile spacious and light-filled interior with scope to update
- Two reception rooms, on with multi fuel stove
- Conservatory
- Modern kitchen with integrated appliances
- Utility room and downstairs WC
- Four bedrooms, principal with en suite shower room
- Family bathroom with four piece suite to include a corner zucuzzi bath
- Study and storage on first floor
- Oil fired central heating and Solar panels
- Ground floor bedrooms and bathroom with underfloor heating
- This is more than just a home — it's a lifestyle. Early viewing is highly recommended to appreciate all that this distinctive property has to offer.
Tucked away in a peaceful and sought-after location, this delightful detached bungalow offers a rare opportunity to own a characterful home with beautifully landscaped gardens. Brimming with charm and individuality, the property features mature shrubs, established fruit trees, and a tranquil ornamental pond, creating a private haven ideal for gardeners, nature lovers, and those seeking a quiet retreat.
Internally, the home boasts generous living space with well-proportioned rooms, full of natural light and potential to personalise. Whether you're relaxing in the sun-soaked lounge or enjoying the peaceful garden views from the conservatory, this bungalow blends comfort with a deep connection to its green surroundings.
Outside, the gardens are a true highlight — lovingly maintained and thoughtfully designed to provide year-round interest and privacy. A winding path leads through seasonal blooms, fruit-bearing trees, and a charming pond that adds a touch of serenity.
Entrance
- ENTRANCE PORCH:
- ENTRANCE HALL:
- 4.47m x 2.87m (14' 8" x 9' 5")
Ground Floor
- LIVING ROOM:
- 4.5m x 5.94m (14' 9" x 19' 6")
Multi fuel stove. - KITCHEN
- 4.75m x 3.81m (15' 7" x 12' 6")
Single drainer stainless steel sink unit with mixer tap, high and low level units, induction hob, extractor fan, combi microwave oven and under oven, integrated dishwasher and space for American fridge/freezer. - UTILITY ROOM/DOWNSTAIRS WC
- 3.25m x 1.98m (10' 8" x 6' 6")
Single drainer stainless steel sink unit with mixer tap, high and low level units, Grant boiler, low flush WC, wash hand basin, chrome heated towel rail. - DINING ROOM:
- 3.91m x 3.15m (12' 10" x 10' 4")
Open to... - CONSERVATORY:
- 3.71m x 3.23m (12' 2" x 10' 7")
Electric fire, access to rear. - REAR HALL
- BEDROOM (1):
- 3.45m x 4.75m (11' 4" x 15' 7")
- BEDROOM (2):
- 4.44m x 4.5m (14' 7" x 14' 9")
- BEDROOM (3):
- 3.45m x 4.32m (11' 4" x 14' 2")
- BATHROOM:
First Floor
- PRINCIPAL BEDROOM
- 4.22m x 4.44m (13' 10" x 14' 7")
Built in robes, oval aspect windows. - ENSUITE
- Shower cubicle with tiled inset, pedestal wash hand basin, low flush WC.
- STUDY
- 1.85m x 3.81m (6' 1" x 12' 6")
- EAVE STORAGE
- 2.54m x 3.81m (8' 4" x 12' 6")
- SITTING ROOM:
- 2.44m x 4.67m (8' 0" x 15' 4")
Outside
- DOUBLE ENTRANCE
- Shared laneway to...
- GARAGE:
- 5.51m x 6.63m (18' 1" x 21' 9")
Utility area to include sink with hot and cold water tap - electric doors. - LARGE PATIO AREA
- Lawns with mature shrubs, fruit trees, pond feature, decking area.
- SHED
- 7.14m x 6.76m (23' 5" x 22' 2")
Gorenje hob, 1.5 stainless steel sink unit with mixer tap, power and electric. - WOODSTORE
Directions
From Comber Road, turn left onto Carnreagh and 101 is on the right hand side.


