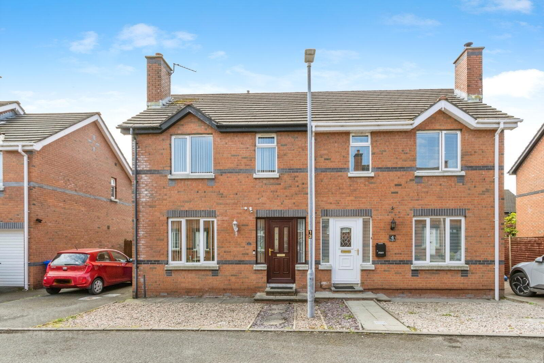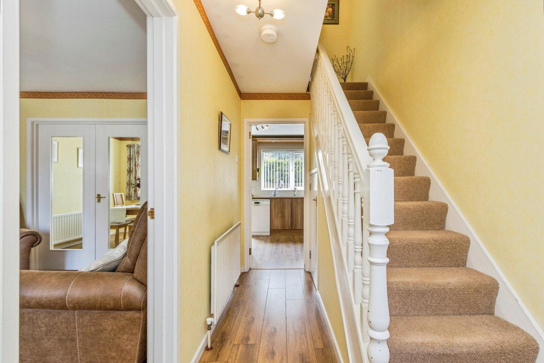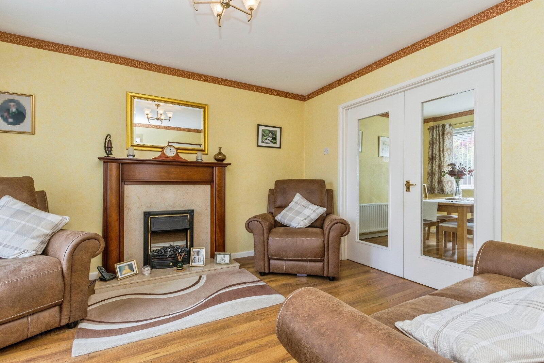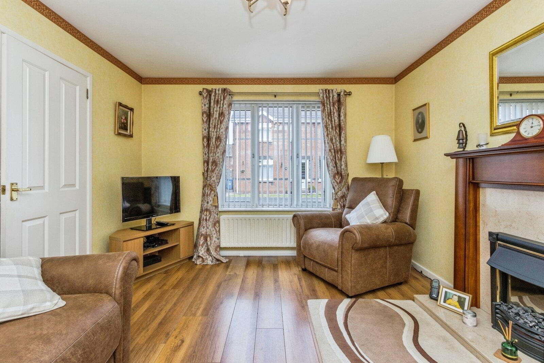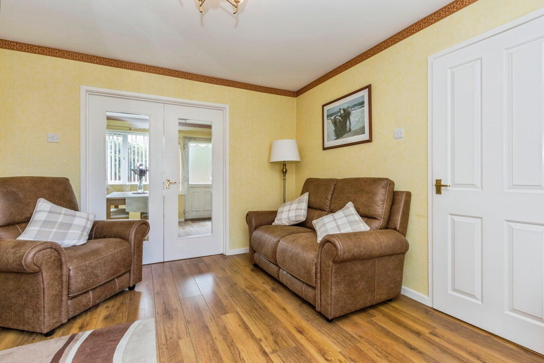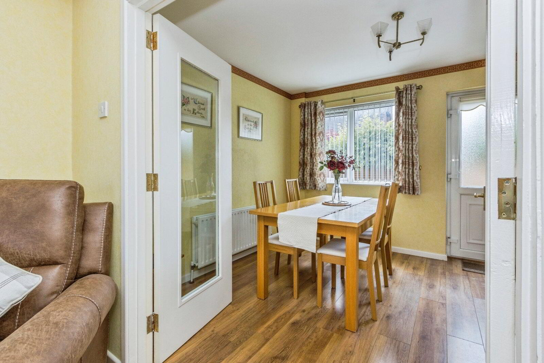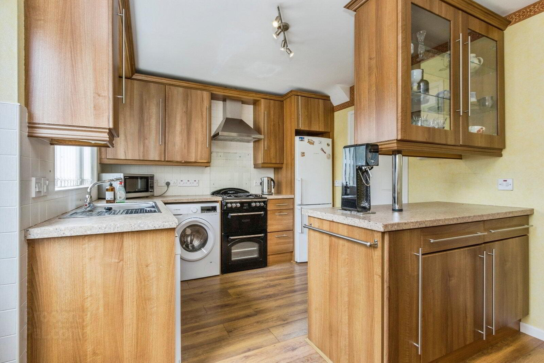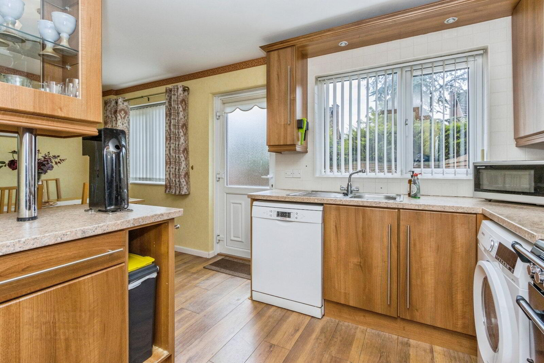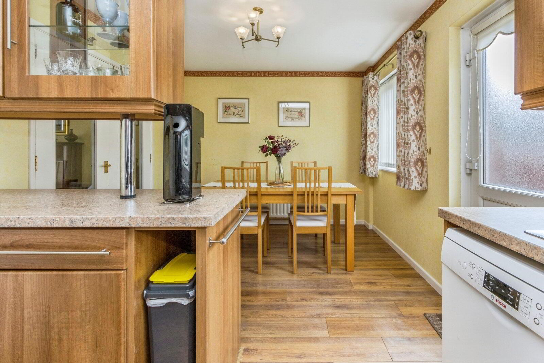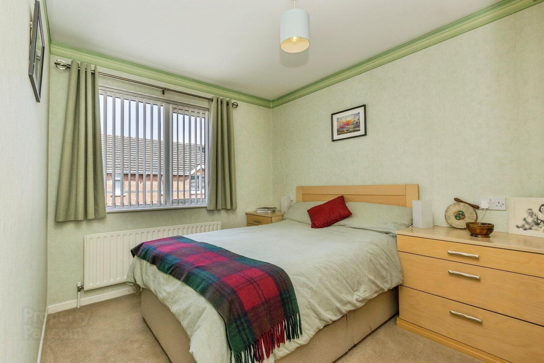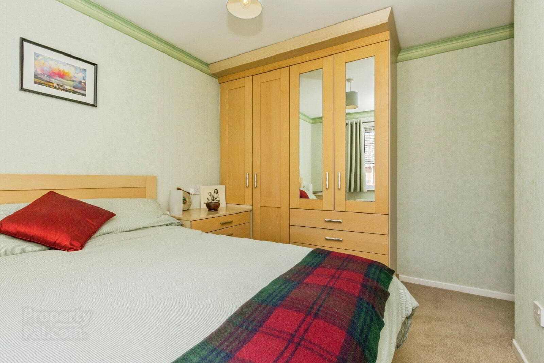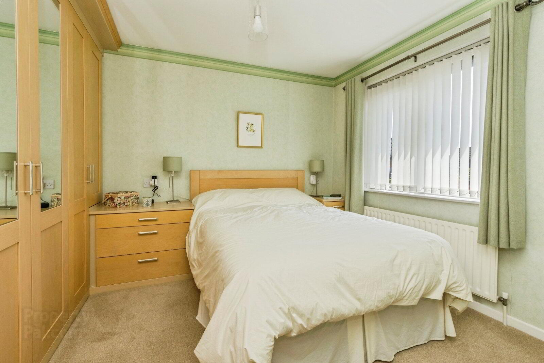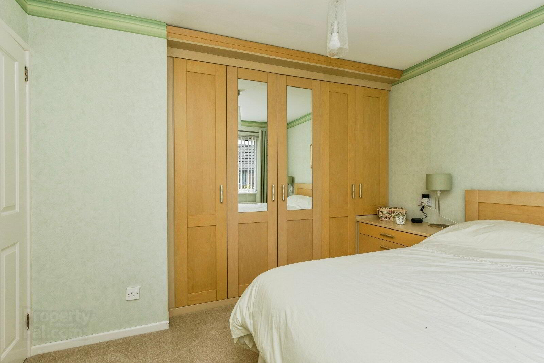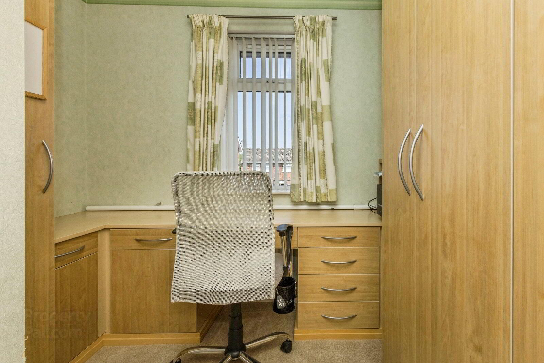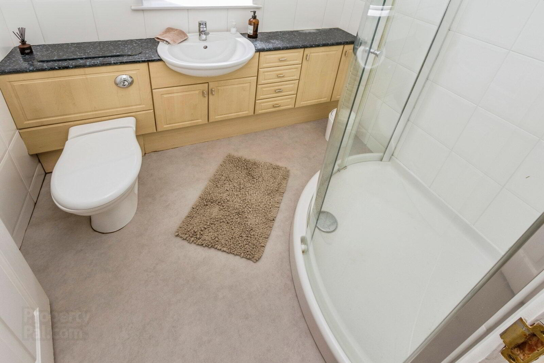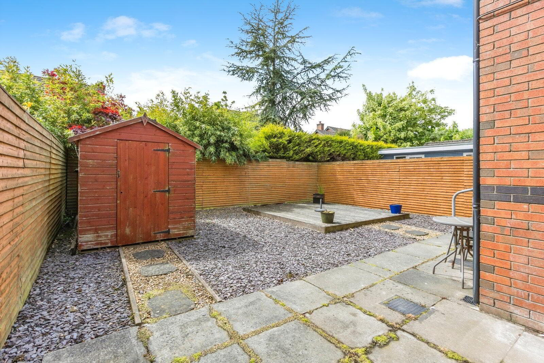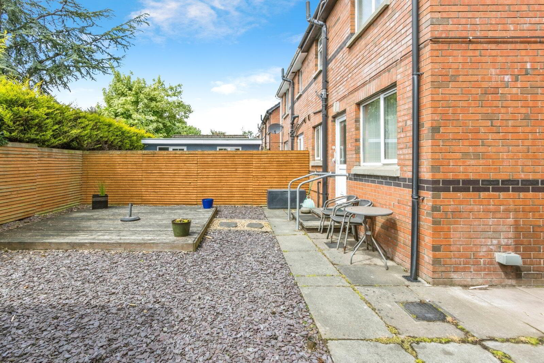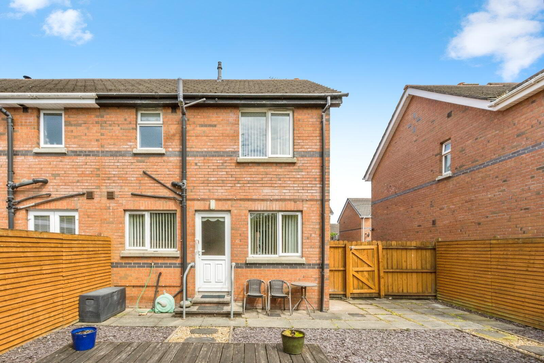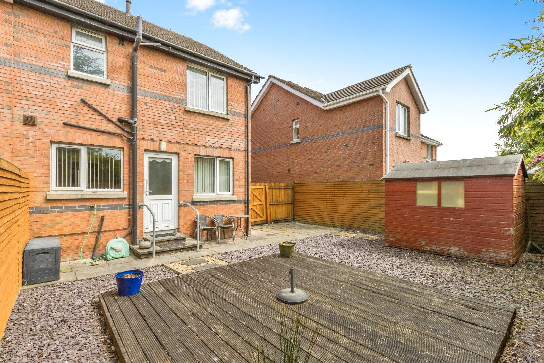3 Orby Park,
Belfast, BT5 5PT
3 Bed Semi-detached House
Asking Price £199,950
3 Bedrooms
1 Bathroom
2 Receptions
Property Overview
Status
For Sale
Style
Semi-detached House
Bedrooms
3
Bathrooms
1
Receptions
2
Property Features
Tenure
Not Provided
Energy Rating
Broadband
*³
Property Financials
Price
Asking Price £199,950
Stamp Duty
Rates
£1,199.13 pa*¹
Typical Mortgage
Legal Calculator
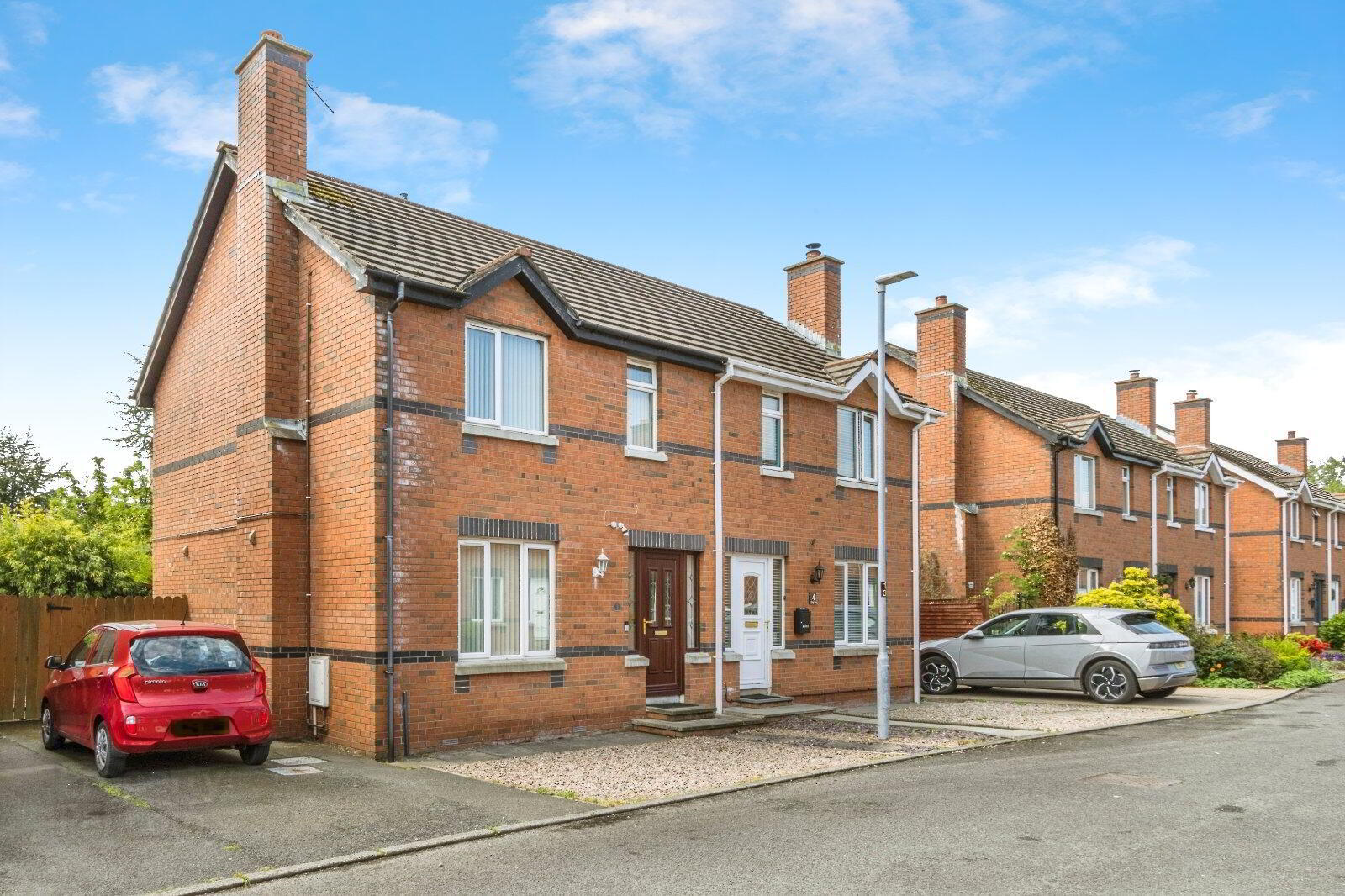
Features
- Beautifully Presented Red Brick Semi Detached Home
- Highly Sought After Residential Location
- Chain Free Sale
- Cul-De-Sac Location
- Bright & Spacious Family Room
- Excellent Kitchen & Dining Space
- Three Generous Bedrooms With Built In Wardrobes
- Modern Shower Room With Three Piece Suite
- Tarmac Driveway With Space For Two Cars
- South Facing & Private Landscaped Rear Garden
- Gas Fired Central Heating & PVC Double Glazing
A beautifully presented semi-detached family home in the highly sought after Orby Park, in the East of the city.
We are delighted to offer for sale this beautifully presented red brick semi detached home, situated in the highly sought after residential location of Orby, just off Grand Parade & Castlereagh Road in East Belfast. The home is in the catchment area for many leading schools, and local amenities including Orangefield Park & the bustling Ballyhackamore Village are also close at hand. Metro bus services are also conveniently located along the Castlereagh Road, providing a short and straightforward commute to the Belfast City Centre.
The property itself offers excellent accommodation throughout, with the ground floor comprising a beautiful family room and glazed doors leading to an excellent kitchen and dining space. The first floor provides three very generous bedrooms and a modern shower room suite. Externally, there is a tarmac driveway to the front with a pebble stoned garden, and to the rear there is a superb south facing garden which has been landscaped, and includes a decking area, shed, and an outside light and tap.
We would recommend early viewing to avoid any disappointment.
- GROUND FLOOR
- Entrance Hall
- The entrance hall has a PVC front door, laminate flooring and an under-stair storage cupboard.
- Family Room
- 3.9m x 3.38m (12'10" x 11'1")
A beautiful family room with laminate flooring, electric fire with mahogany surround, laminate flooring and double doors leading to the kitchen/diner. - Kitchen/Diner
- 5.26m x 3m (17'3" x 9'10")
A stunning kitchen and dining area with an excellent range of high and low level units, spotlighting, a 1.5 drainer with mixer tap, dishwasher, fridge freezer and a four ring-gas hob and oven. - FIRST FLOOR
- Bedroom One
- 3.4m x 3.1m (11'2" x 10'2")
Double bedroom with carpet and built-in robes. - Bedroom Two
- 3.48m x 2.57m (11'5" x 8'5")
Double bedroom with carpet and built in robes. - Bedroom Three
- 2.62m x 1.5m (8'7" x 4'11")
A very generous third bedroom with built in robes and shelving, perfect for a home office. - Shower Room
- 2.06m x 1.7m (6'9" x 5'7")
A modern shower room with a three piece suite, to include a shower cubicle with overhead thrermo-controlled shower unit, a low flush wc with concealed cistern and a wash hand basin with mixer tap and large vanity unit. - OUTSIDE
- There is a tarmac driveway with space for two cars, and a superb south facing garden to the rear which has been landscaped and includes a decking area, shed, outside light and tap.


