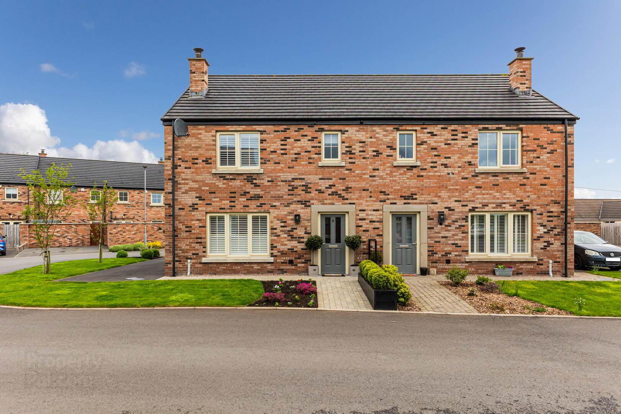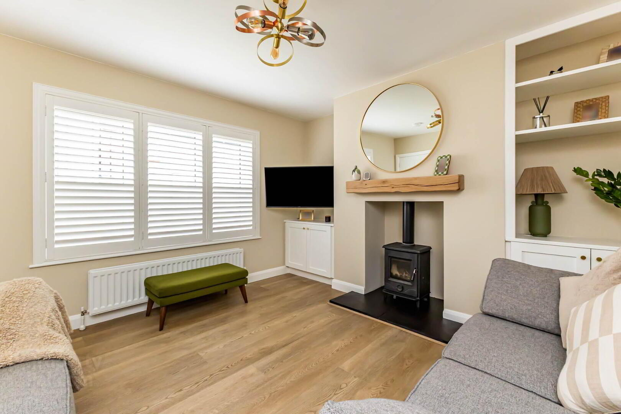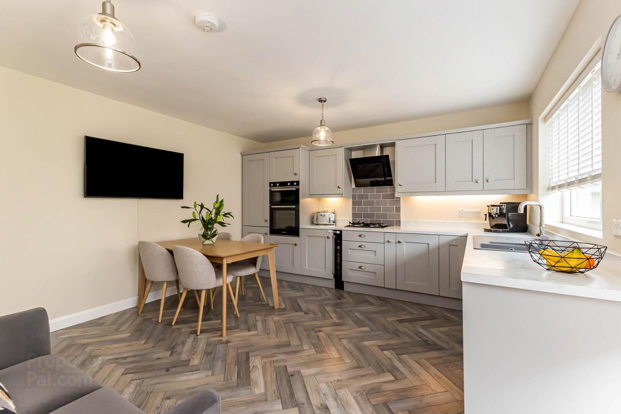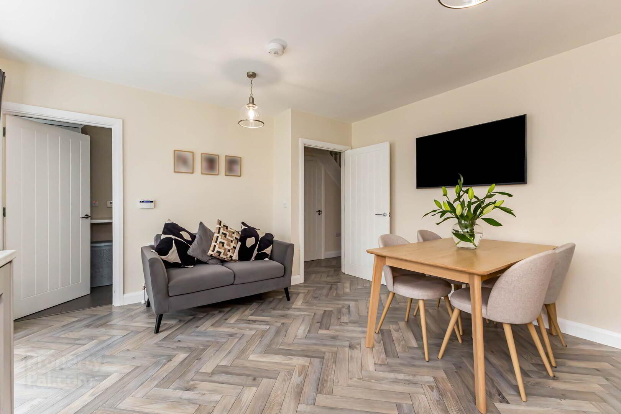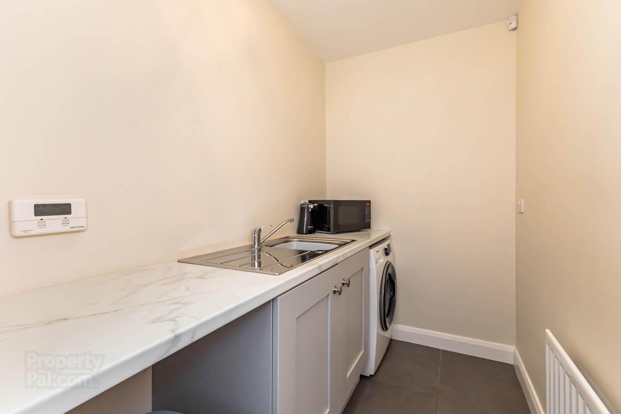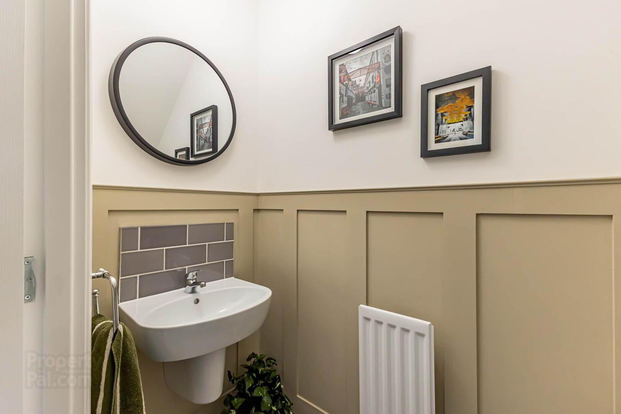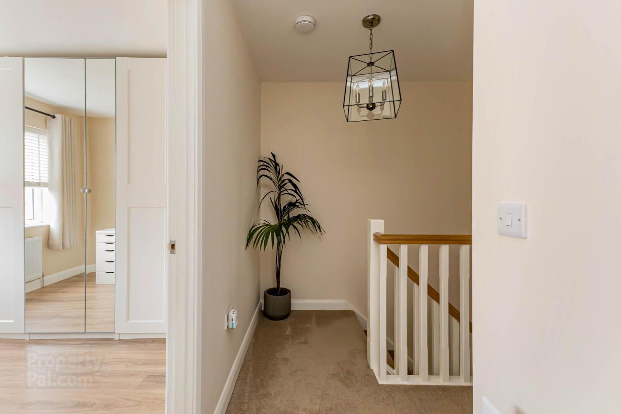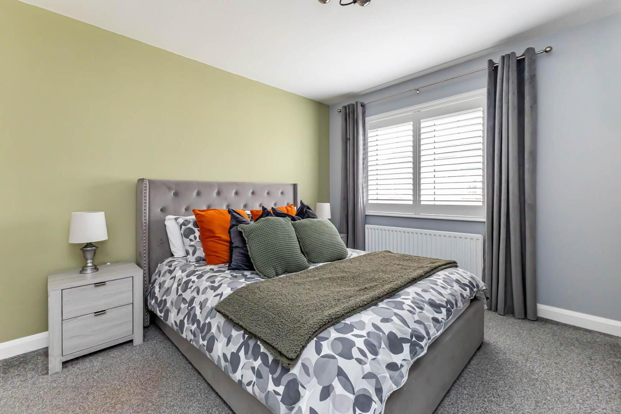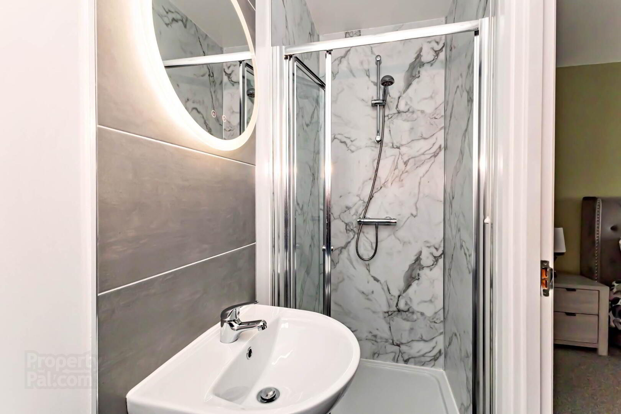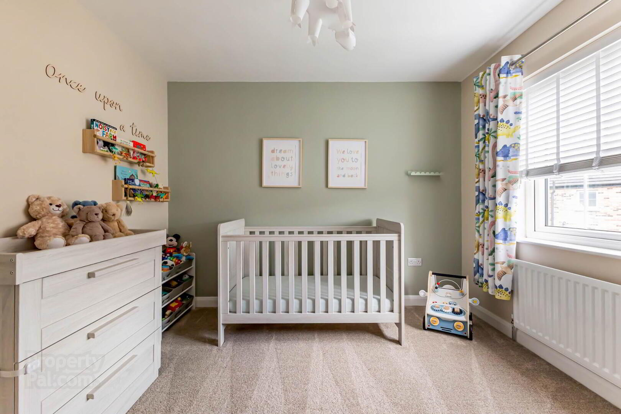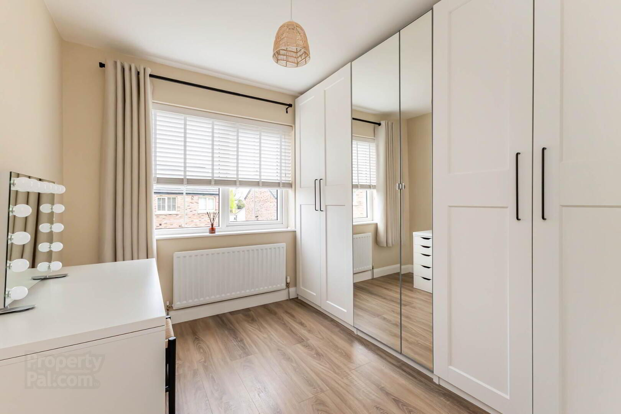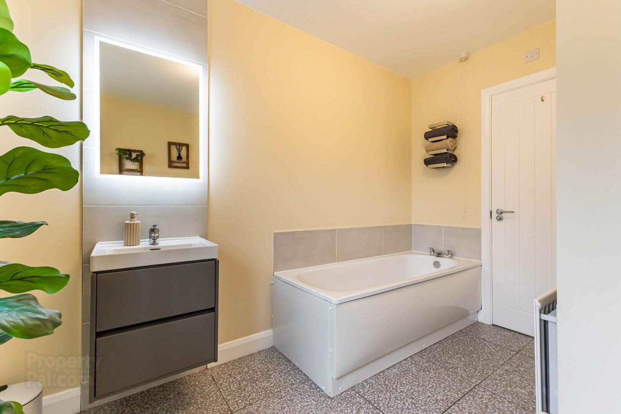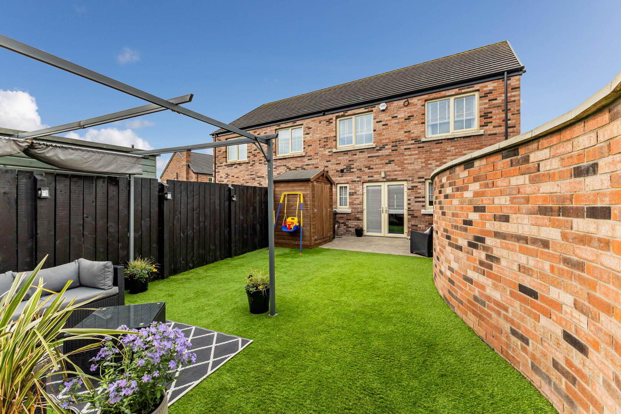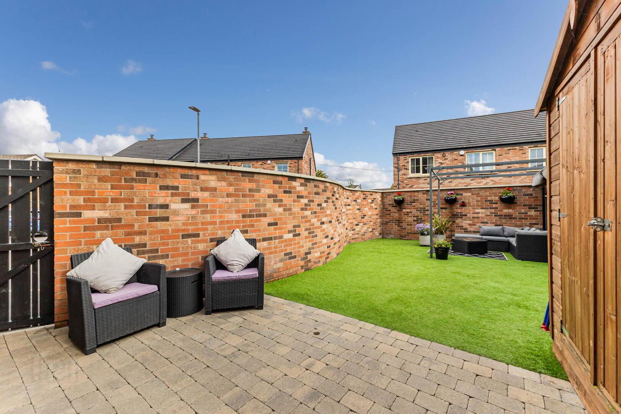5 Halfpenny Gate Lane,
Moira, Craigavon, BT67 0XN
3 Bed Semi-detached Villa
Offers Over £235,000
3 Bedrooms
1 Reception
Property Overview
Status
For Sale
Style
Semi-detached Villa
Bedrooms
3
Receptions
1
Property Features
Tenure
Not Provided
Energy Rating
Heating
Gas
Broadband
*³
Property Financials
Price
Offers Over £235,000
Stamp Duty
Rates
£1,228.23 pa*¹
Typical Mortgage
Legal Calculator
In partnership with Millar McCall Wylie
Property Engagement
Views Last 7 Days
798
Views Last 30 Days
3,769
Views All Time
10,583
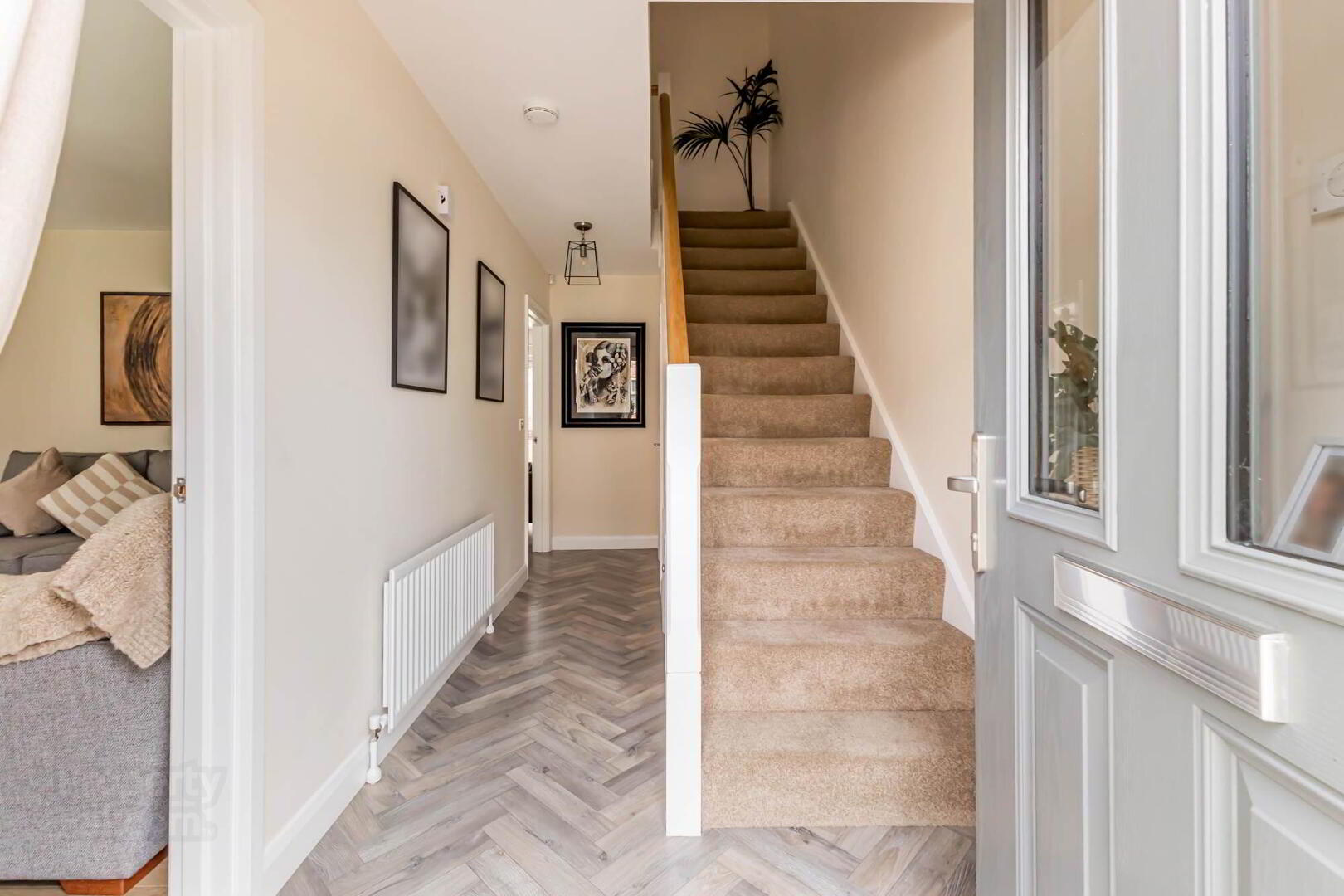
Features
- Superbly presented, recently constructed three-bedroom semi-detached in a popular location
- Living room with laminate flooring and wood burning stove
- Dining Kitchen with a range of integrated appliances and high and low level units
- Utility Room and downstairs WC
- Three good sized bedrooms, principle with en suite shower room
- Modern family bathroom with three-piece suite
- Driveway with off street parking
- Gas fired central heating and double-glazed windows
- Gardens to front and enclosed to rear
- A short commute to Lisburn, Hillsborough, Moira and the motorway network
- Early viewing highly recommended
In short, the property comprises of a spacious entrance hall with under stairs storage, separate front reception room with wood burning stove, open plan dining kitchen with range of integrated appliances, utility room, three well-appointed bedrooms, principle with en suite shower room and a modern bathroom with white suite.
Recently constructed providing low maintenance living and requiring little to do but simply moving in, we are sure this property will be a popular choice. Early internal inspection is highly recommended to appreciate all this property has to offer.
Ground Floor
- ENTRANCE HALL:
- DOWNSTAIRS W.C.:
- Low flush WC, wash hand basin with mixer tap.
- LIVING ROOM:
- 3.99m x 3.66m (13' 1" x 12' 0")
Laminate flooring, wood burning stove, integrated shelving. - DINING/KITCHEN
- 4.55m x 4.11m (14' 11" x 13' 6")
1.5 sink unit, integrated dishwasher, oven and 4 ring hob, wine cooler, fridge/freezer, range of high and low level units. - UTILITY ROOM:
- 1.4m x 2.92m (4' 7" x 9' 7")
Stainless steel sink unit with mixer tap, plumbed for washing machine, gas boiler.
First Floor
- LANDING:
- Hotpress and access to roofspace.
- PRINCIPAL BEDROOM
- 3.35m x 3.94m (11' 0" x 12' 11")
- ENSUITE
- Shower, wash hand basin with mixer tap, low flush WC, part tiled walls, chrome heated towel rail.
- BEDROOM (2):
- 3.35m x 3.05m (11' 0" x 10' 0")
- BEDROOM (3):
- 2.01m x 2.79m (6' 7" x 9' 2")
Currently used as a dressing room, built in robes, laminate flooring. - BATHROOM:
- Bath with mixer tap, wash hand basin, low flush WC, ceramic tiled floor, part tiled walls.
Outside
- Gardens in lawn to front with off street parking. Good sized gardens to the rear and patio area.
Directions
Halfpenny Gate Lane, Maze, Lisburn


