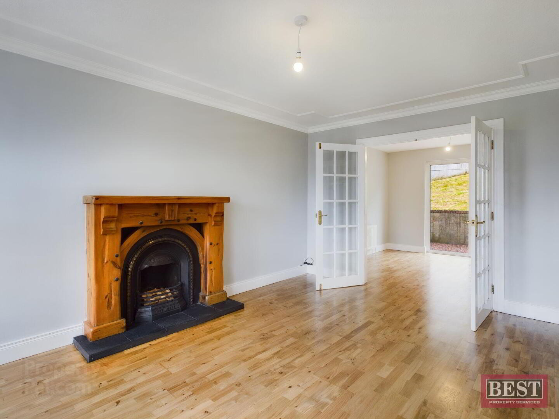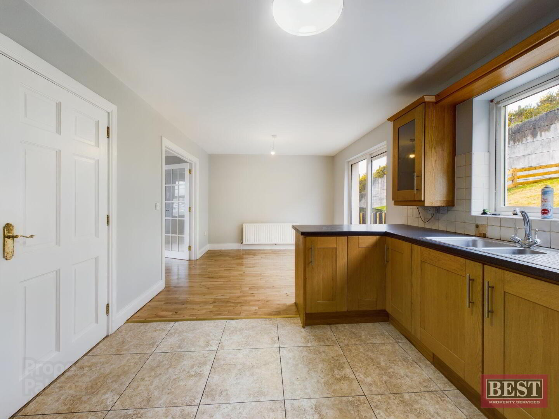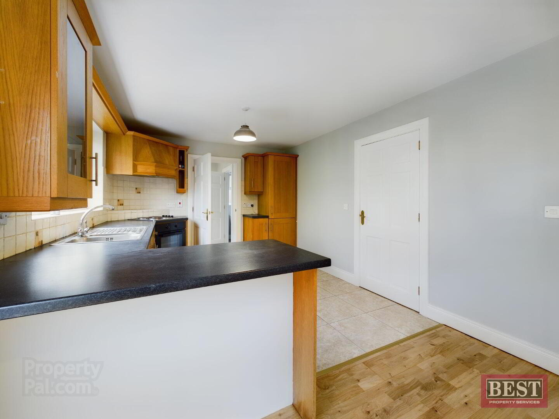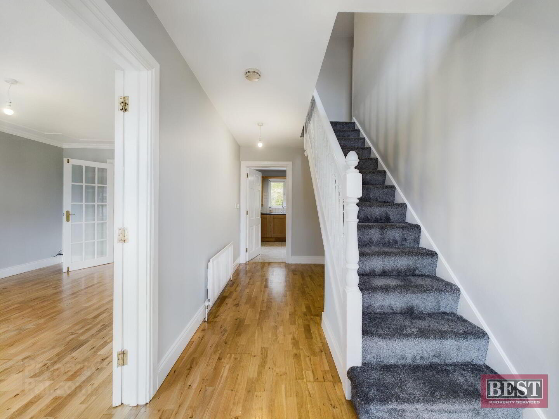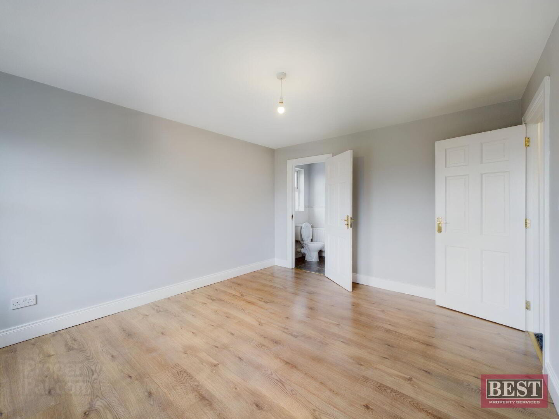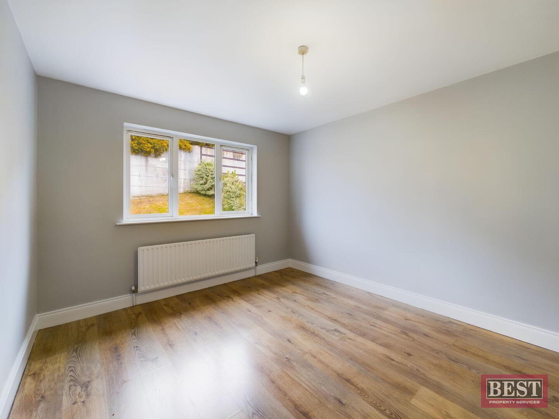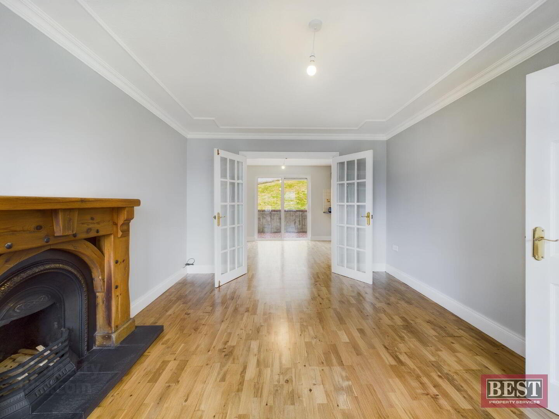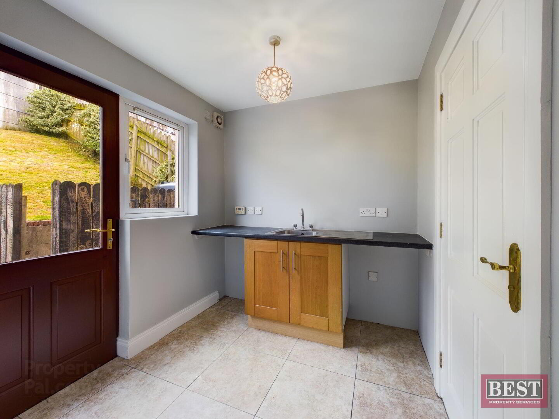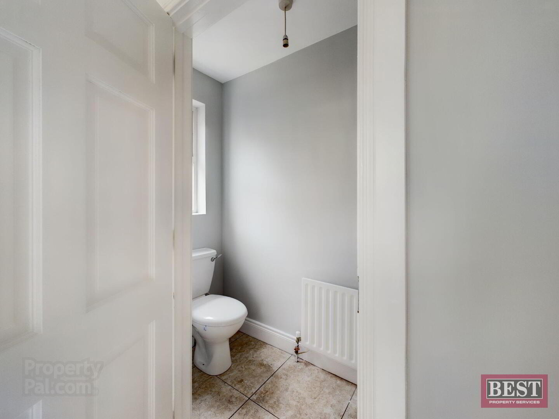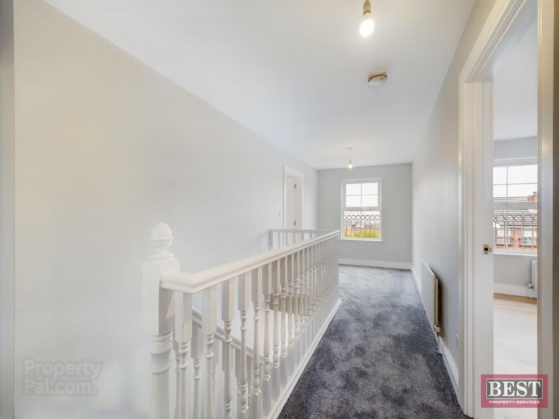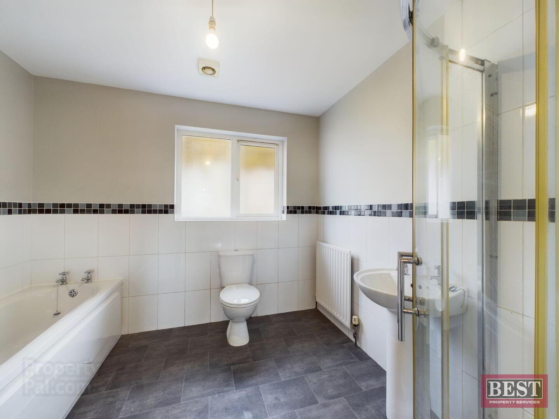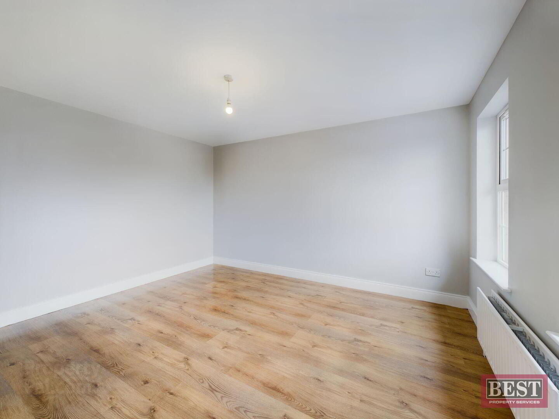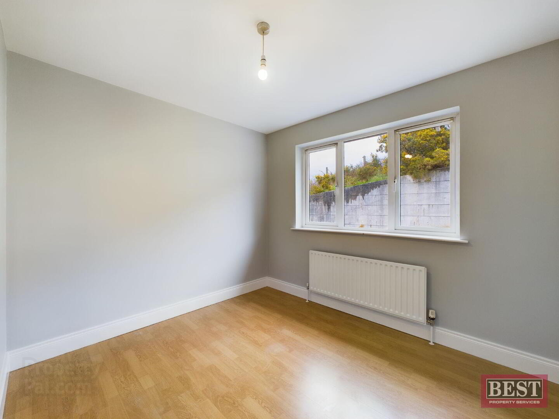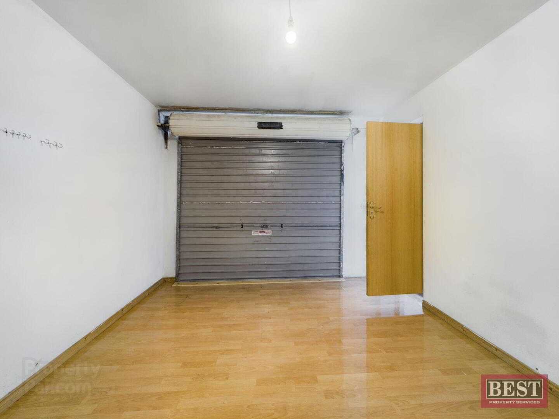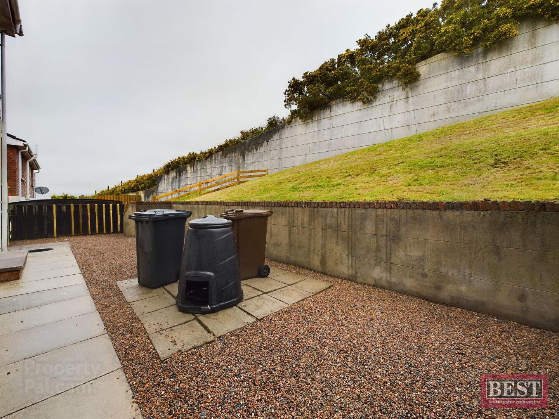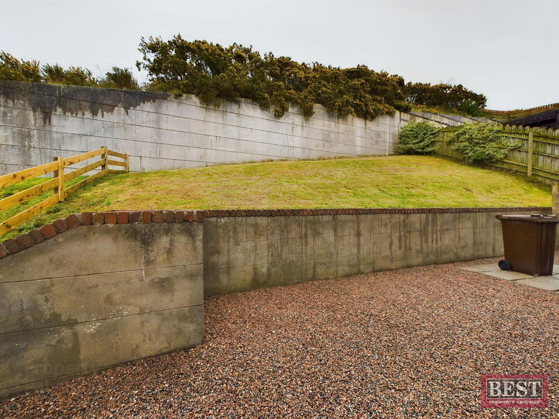104 Knockdarragh,
Newry, BT34 2GB
4 Bed Detached House
Guide Price £274,950
4 Bedrooms
2 Bathrooms
1 Reception
Property Overview
Status
For Sale
Style
Detached House
Bedrooms
4
Bathrooms
2
Receptions
1
Property Features
Tenure
Not Provided
Energy Rating
Broadband
*³
Property Financials
Price
Guide Price £274,950
Stamp Duty
Rates
£1,777.30 pa*¹
Typical Mortgage
Legal Calculator
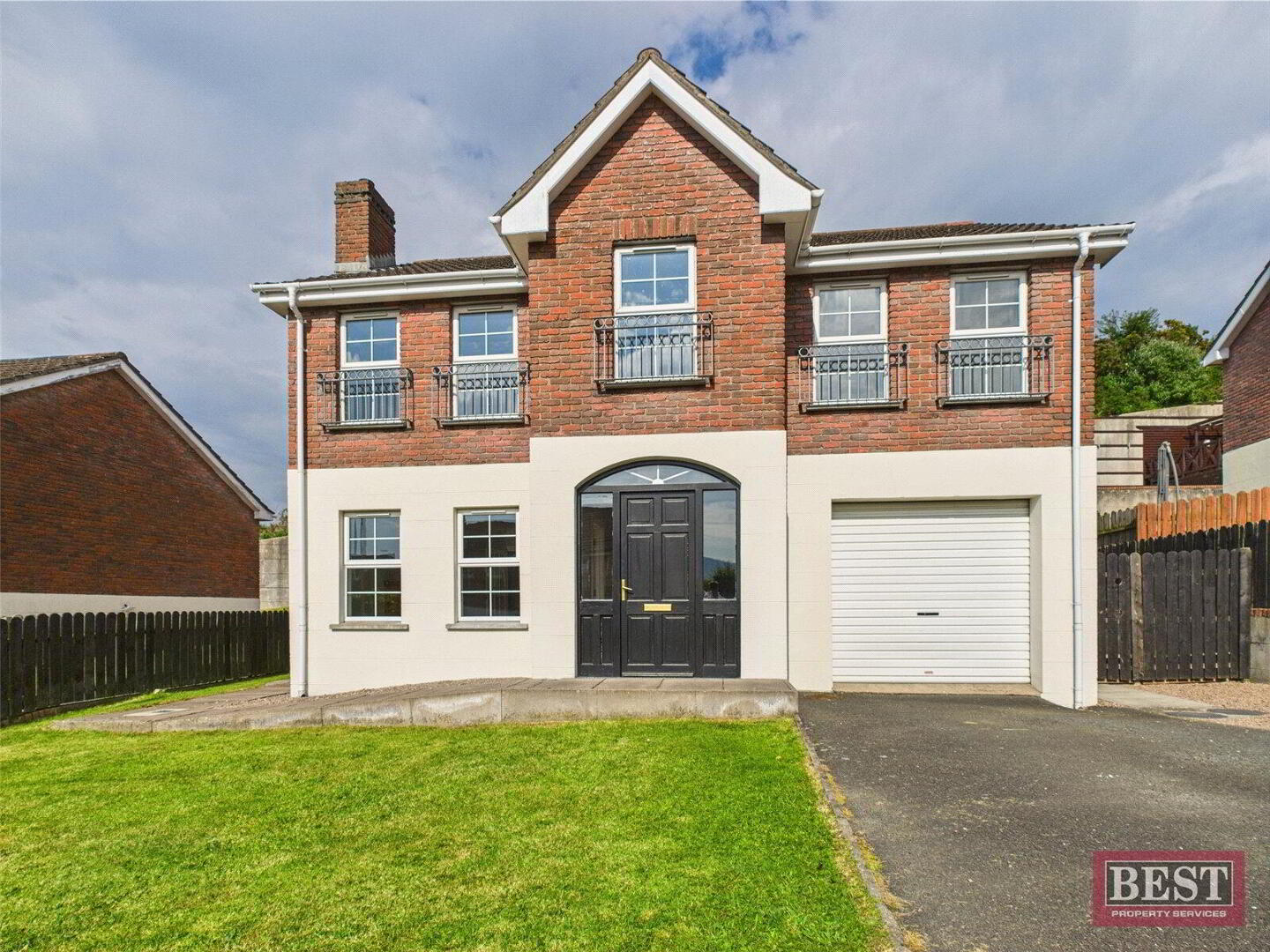
Features
- Detached Four Bedroom Home
- Located in a desirable residential area
- Recently refurbished
- PVC Windows and Doors / Oil Fired Central Heating
Introducing to the market a detached four-bedroom home in the popular Knockdarragh development in Newry.
This property sits on an elevated site with incredible views over the city. The property has been recently refurbished throughout with newly painted walls and doors, new carpet and landscaped. The home is comprised of a living room with fireplace and double doors leading to a kitchen / dining room with plenty of space for a large dining table. The dining area has sliding doors for access to the rear patio whilst the tiled kitchen has a range of upper and lower units, appliances and a breakfast bar. Off the kitchen you will find a separate utility room with further storage units, access to the rear and a downstairs w/c for convenience.
Upstairs the master bedroom to the front of the property comes with an ensuite bathroom, there are an additional 2x double bedrooms and 1x single bedroom along with the tiled house bathroom which includes a shower and separate bath.
Externally to the front of the house there is a well-kept lawn and driveway with room for several cars. The property has an integrated garage with roller doors and direct access to the house. To the rear there is secure, gated side access on both sides and a patio garden with a sloped lawn.
This house would make a perfect family home in a desirable residential area.
Introducing to the market a detached four-bedroom home in the popular Knockdarragh development in Newry.
This property sits on an elevated site with incredible views over the city.
Upstairs the master bedroom to the front of the property comes with an ensuite bathroom, there are an additional 2x double bedrooms and 1x single bedroom along with the tiled house bathroom which includes a shower and separate bath.
Externally to the front of the house there is a well-kept lawn and driveway with room for several cars.
This house would make a perfect family home in a desirable residential area.

Click here to view the 3D tour

