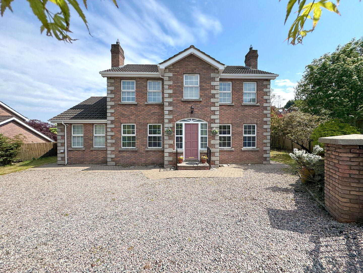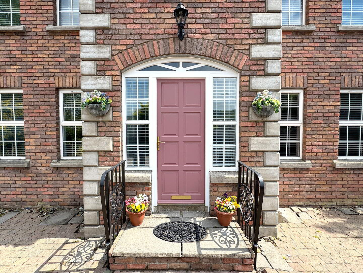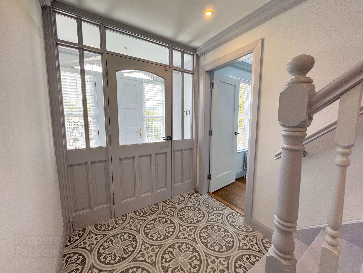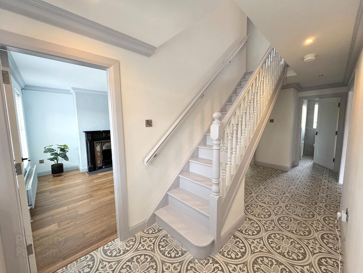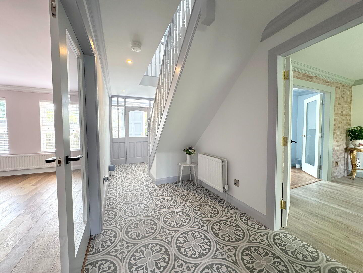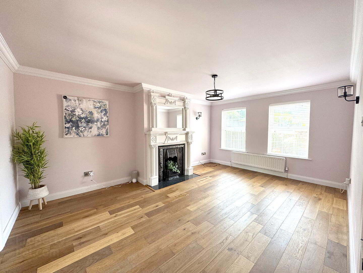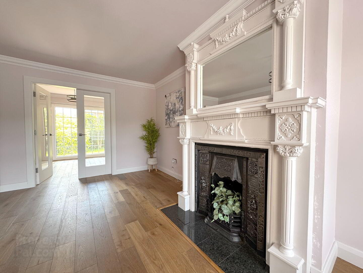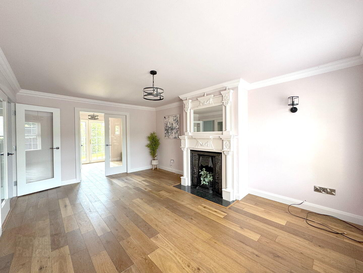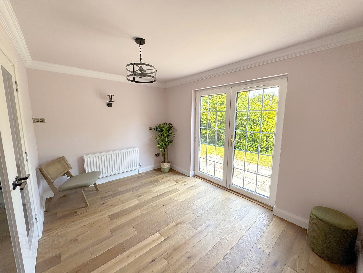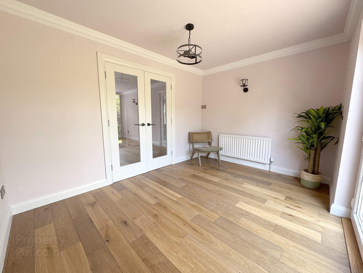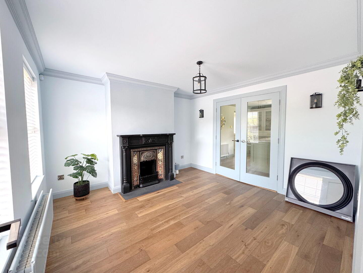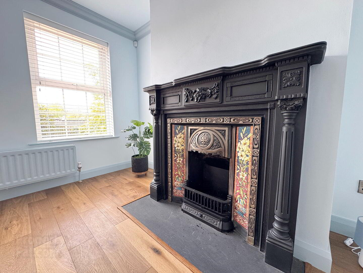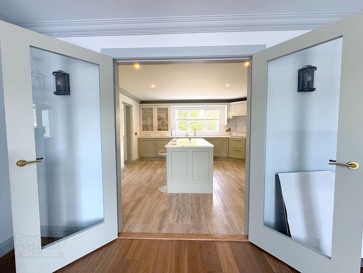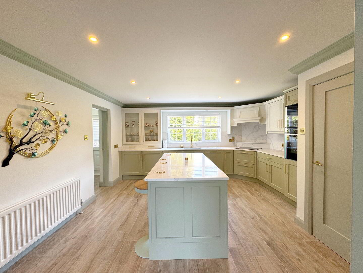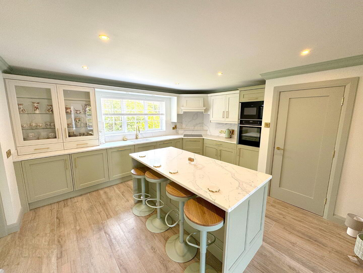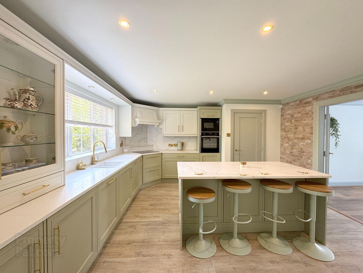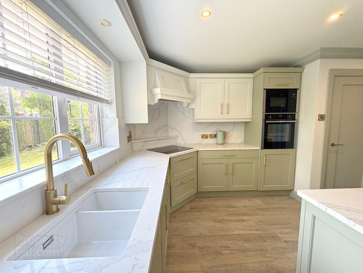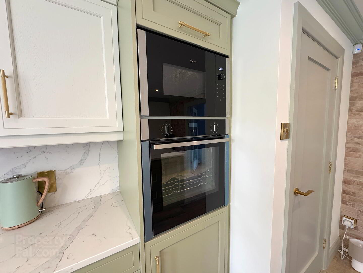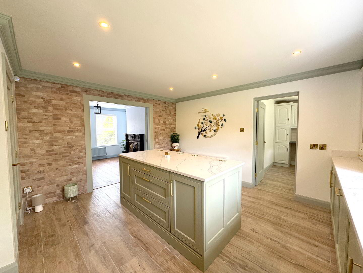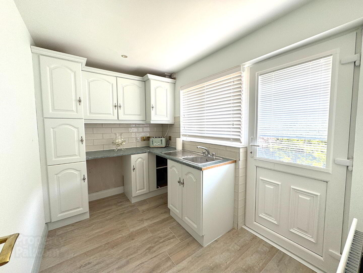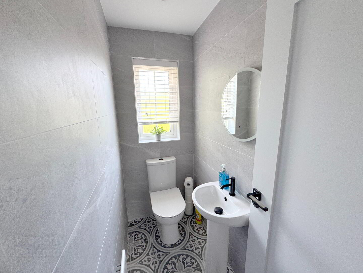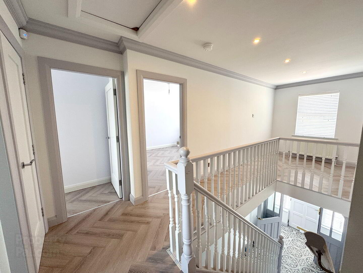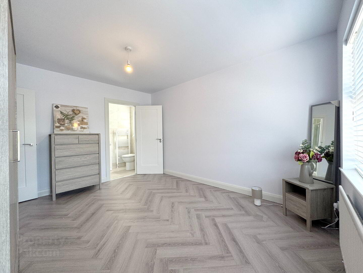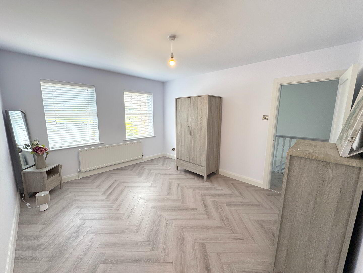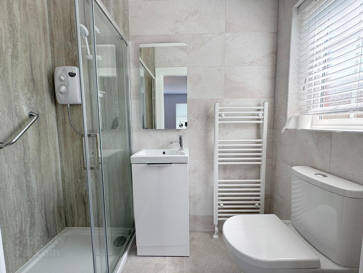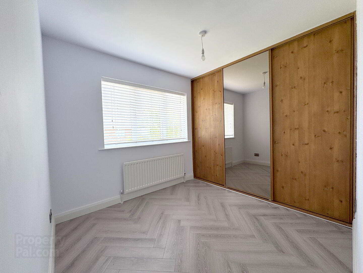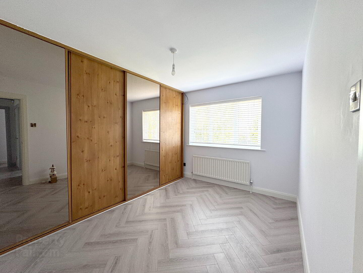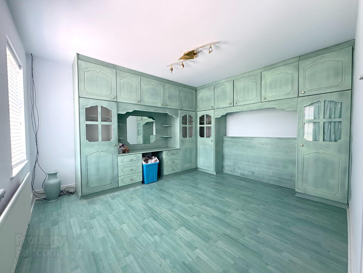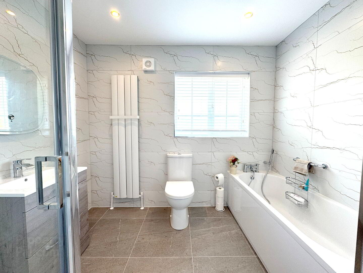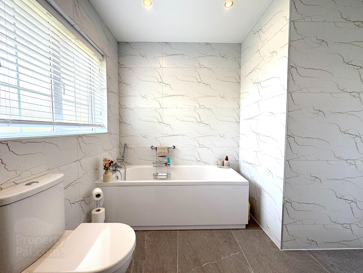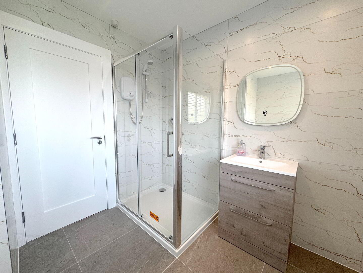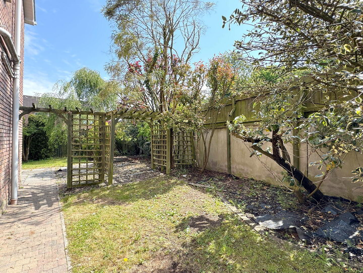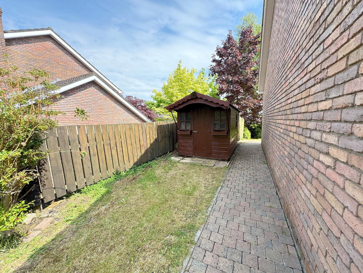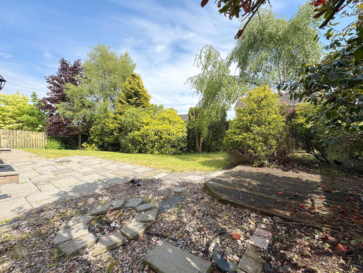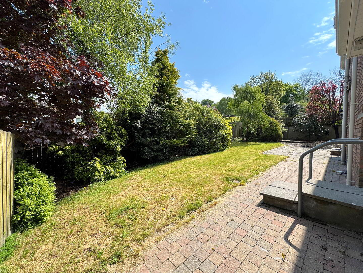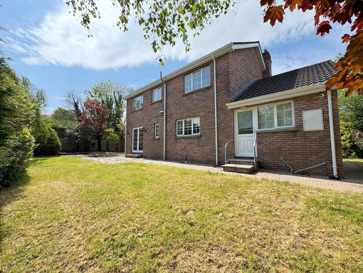2 Kilvarragh,
Dublin Road, Newry, BT35 8XD
4 Bed Detached House
Sale agreed
4 Bedrooms
3 Bathrooms
4 Receptions
Property Overview
Status
Sale Agreed
Style
Detached House
Bedrooms
4
Bathrooms
3
Receptions
4
Property Features
Tenure
Not Provided
Heating
Oil
Broadband
*³
Property Financials
Price
Last listed at Asking Price £375,000
Rates
£2,183.54 pa*¹
Property Engagement
Views Last 7 Days
154
Views Last 30 Days
636
Views All Time
8,946
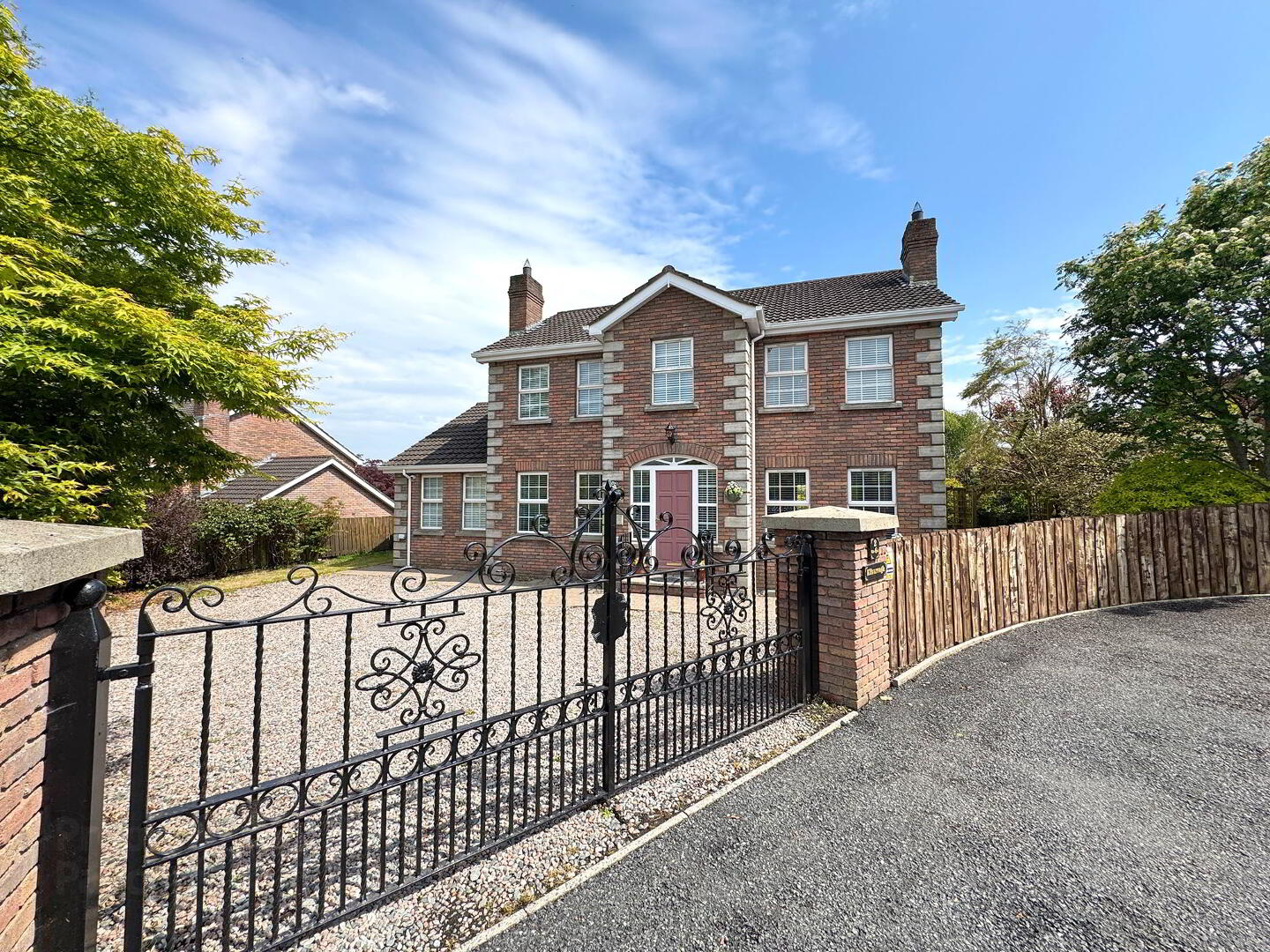
This is an excellent opportunity to acquire a substantial detached home, ideally located in a high sought-after residential area on the Dublin Road, Newry. The property offers generous, well layed out living accommodation finished to a high standard throughout, perfect for modern family living. Its prime location will particularly appeal to those commuting North or South. To the front of the property is a pink pebble stoned driveway, mature shrubs and trees with double entrance gates. To the rear is a garden laid in lawn with paved patio area, decked area with further mature shrubs and trees providing privacy with garden shed. Other features include white PVC double glazed windows, outside lighting and water tap, oil fired central heating, alarm system and security camera system.
Entrance Porch: Solid front door with glass side panels leads to entrance porch with tiled porch and glass panel door that leads to entrance hall.
Entrance Hall: Double French doors lead to Lounge. Spotlights. Tiled floor.
Lounge: 17’0 x 12’0 (5.18m x 3.66m) Ornate cast iron fireplace with painted surround and granite hearth. Solid wooden floor. Cornicing. Wall lights. French doors lead to Dining Room.
Dining Room: 11’11 x 8’10 (3.64m x 2.69m) Double glass patio doors lead to rear. Solid wooden floor. Cornicing.
Kitchen: 13’7 x 12’8 ( 4.13m x 3.86m) Range of high and low level solid two tone kitchen units with under lighting and glass display cabinet. Quartz worktop and splashback. Island unit incorporating storage cupboards and breakfast bar. Integrated electric Neff hob with eye level Neff oven and Neff microwave. Integrated dishwasher, fridge and freezer. Ceramic 1 and 1 half bowl sink unit. Wood effect ceramic tiled floor. Spotlights. Wall lighting. French doors lead to Family Room
Family Room: 11’11 x 11’8 (3.64m x 3.52m) Ornate cast iron fireplace with cast iron surround and slate hearth. Solid wooden floor.
Utility Room: 9’8 x 6’5 (2.95m x 1.95m) Range of high and low level units. Single drainer stainless steel sink unit. Plumbed for washing machine and space for tumble dryer. Part tiled walls and wooden effect ceramic tiled floor.
Walk in storage room: 5’7 x 5’7 (1.71m x 1.71m)
Downstairs WC: 6’5 x 3’1 (1.95m x 0.94m) White WC and wash hand basin. Tiled floor.
Snug/Office: 11’4 x 9’8 (3.46m x 2.95m) Laminate wooden floor.
Landing: Spacious landing with access to hotpress and roofspace. Laminate floor.
Bedroom 1: 13’3 x 11’4 (4.03m x 3.44m) Laminate wooden floor.
Ensuite: 7’2 x 3’9 (2.19m x 1.14m) White suite comprising of WC, wash hand basin and large walk in shower cubicle with electric shower. Towel radiator. Tiled floor and fully tiled walls.
Bedroom 2: 8’9 x 8’4 (2.67m x 2.55m) Range of built in mirrored sliderobes. Laminate wooden floor.
Bedroom 3: 12’5 x 8’7 (3.79 x 2.62m) Range of built in sliderobes. Laminate wooden floor.
Bedroom 4: 12’10 x 11’7 (3.54m x 3.40m) Range of built in wardrobes. Laminate wooden floor.
Bathroom: 9’1 x 8’8 (2.76m x 2.64m) White bathroom suite comprising of WC, wash hand basin, bath with shower head attachment. Large walk in shower cubicle with electric shower. Tiled floor and fully tiled walls. Vertical wall radiator.


