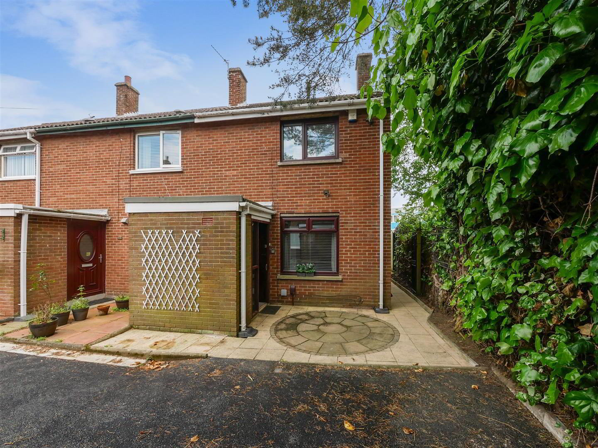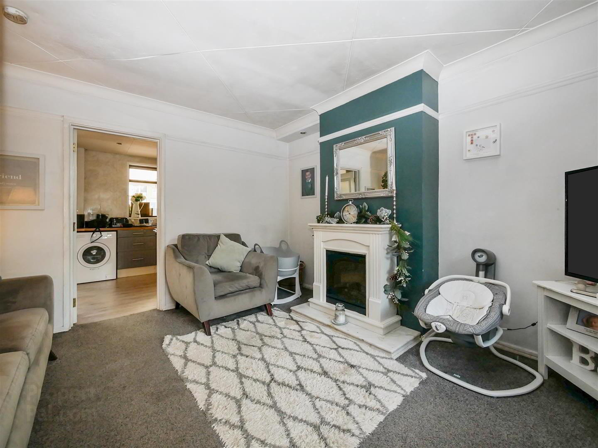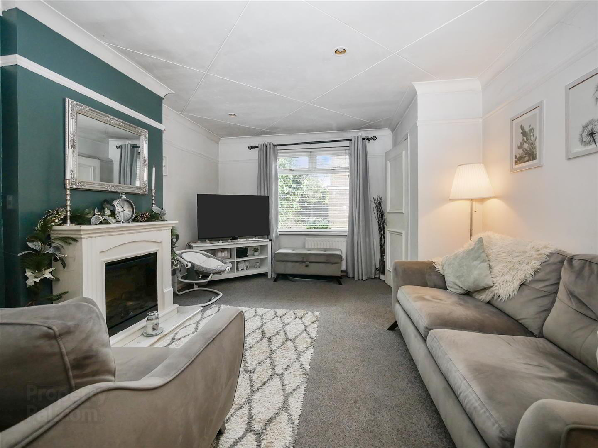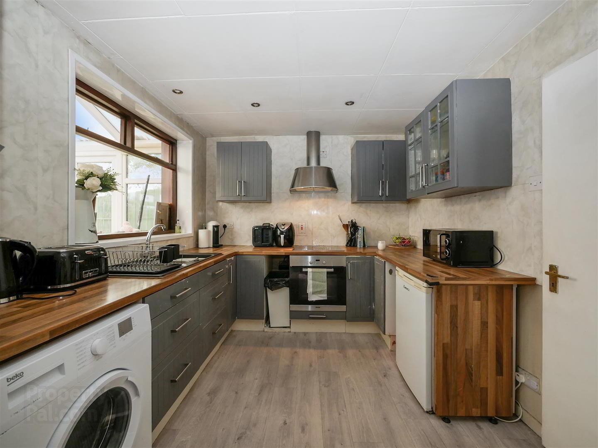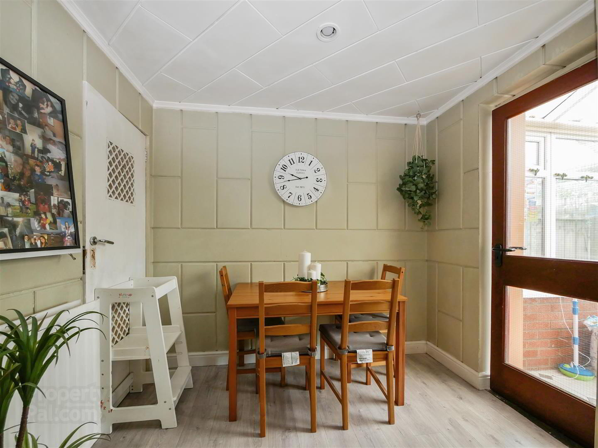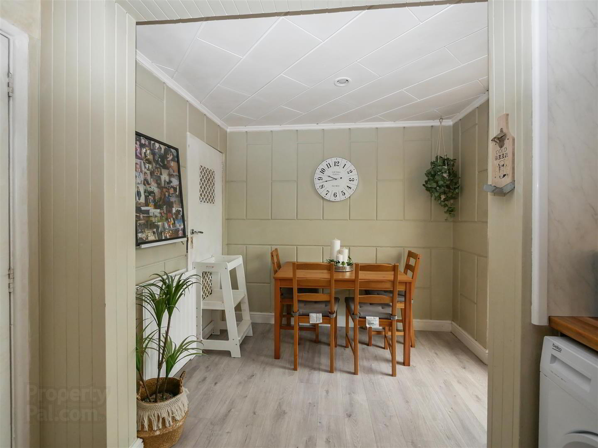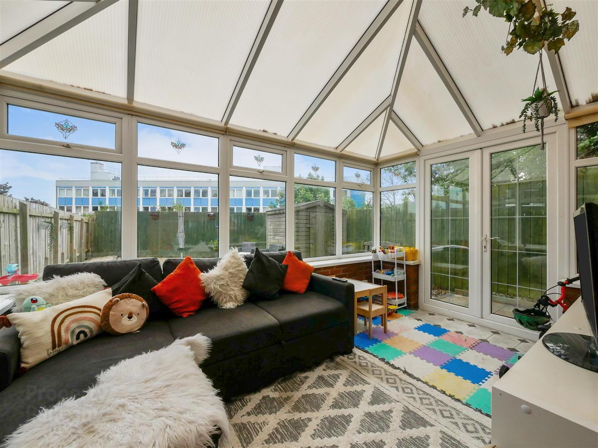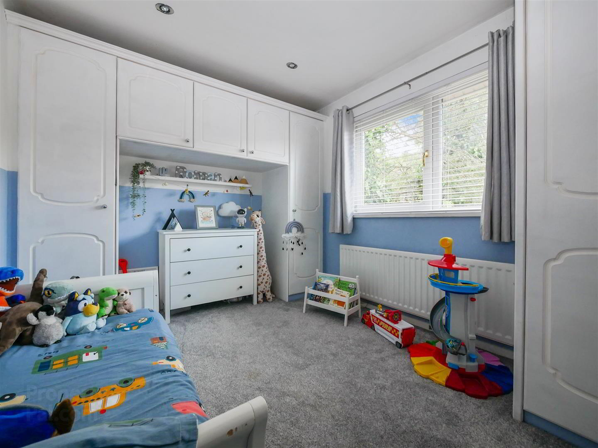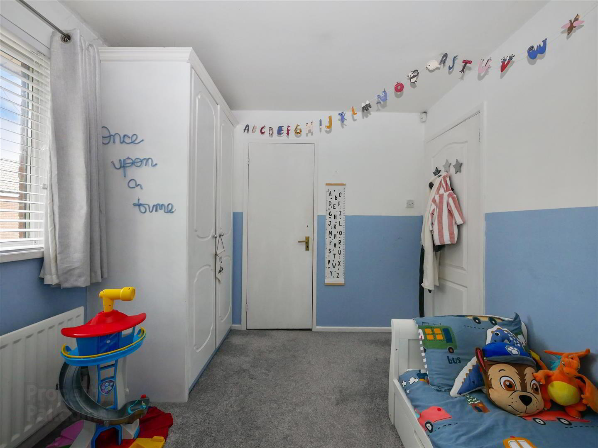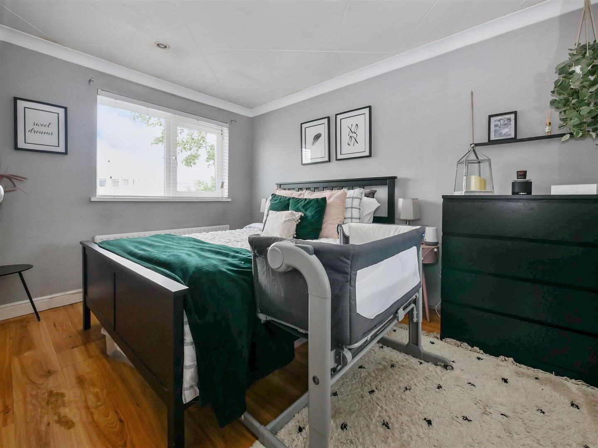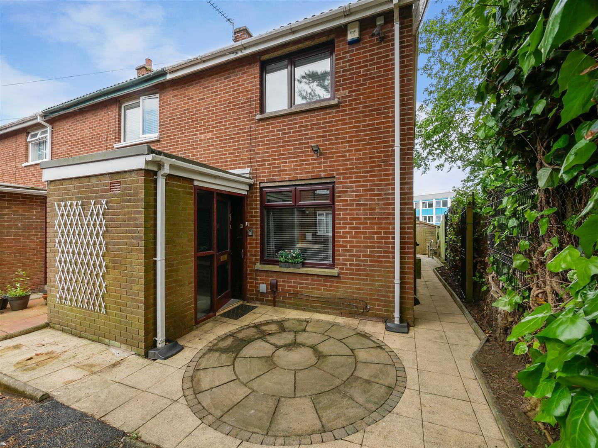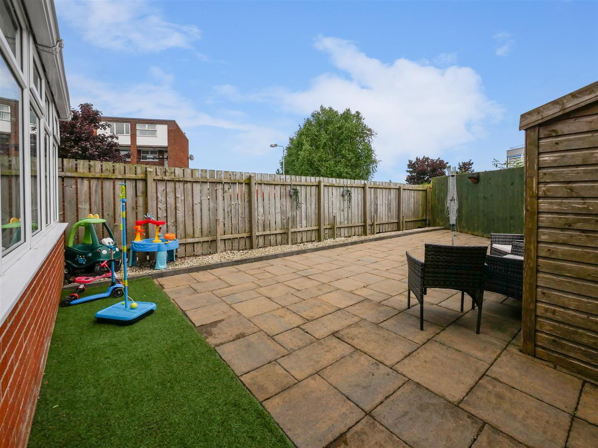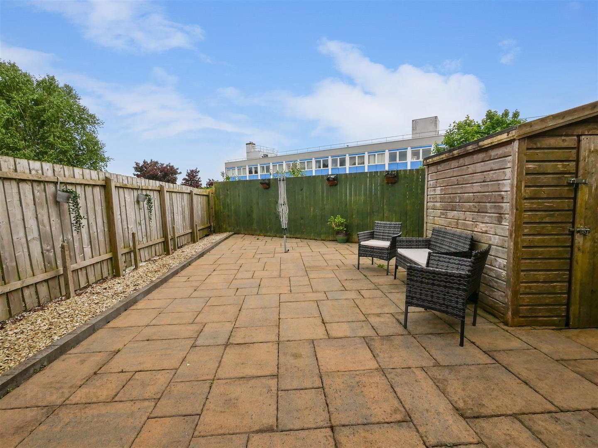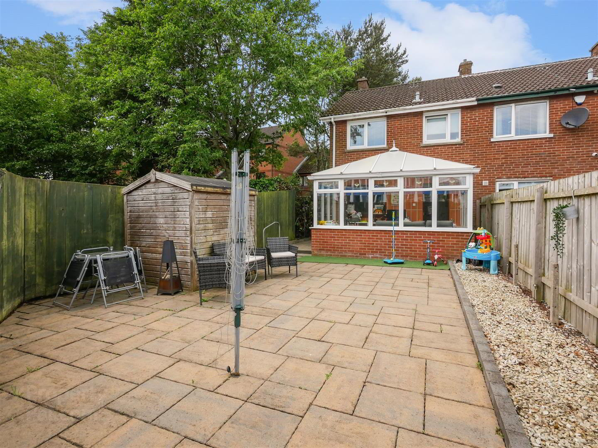66 Ladas Way,
Off Ladas Drive, Belfast, BT6 9ND
2 Bed End-terrace House
Asking Price £125,000
2 Bedrooms
1 Bathroom
1 Reception
Property Overview
Status
For Sale
Style
End-terrace House
Bedrooms
2
Bathrooms
1
Receptions
1
Property Features
Tenure
Leasehold
Energy Rating
Broadband
*³
Property Financials
Price
Asking Price £125,000
Stamp Duty
Rates
£839.39 pa*¹
Typical Mortgage
Legal Calculator
In partnership with Millar McCall Wylie
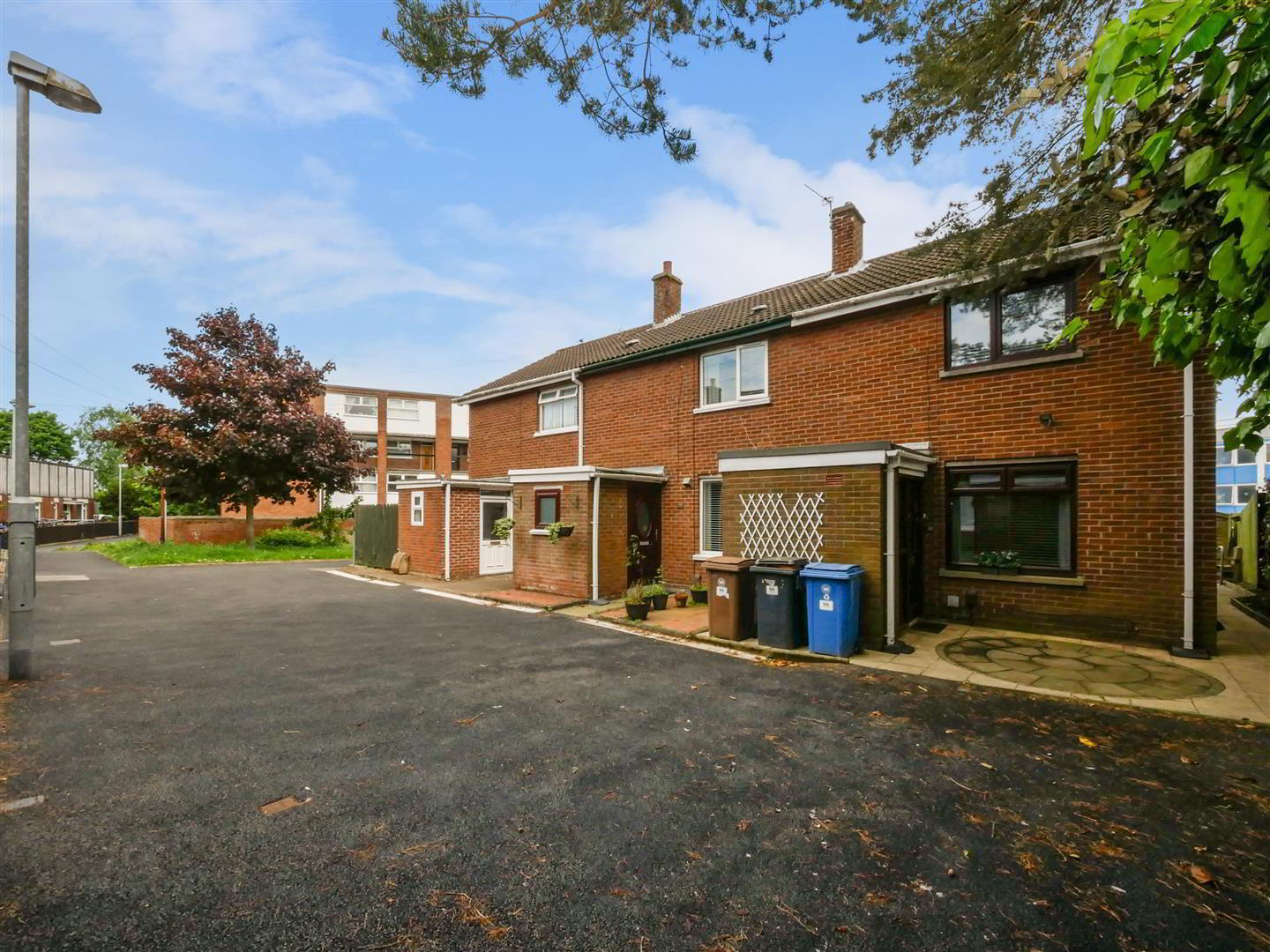
Features
- End terrace home
- Two good size bedrooms
- Spacious lounge
- Kitchen open to dining area
- Conservatory
- 1st floor shower suite
- Gas central heating
- Double glazed windows (Bar 1)
- Good size gardens to the rear
- Cul de sac setting
The property itself is an end terrace home that comprises of two double bedrooms, spacious lounge / fitted kitchen with dining area, a large conservatory and a white shower suite on the first floor. The property also benefits from gas fired central heating, double glazing (Bar 1). Malone Rugby club and Cregagh Cricket clubs are literally a few minutes walk away. This home is deceivingly spacious that would make a fantastic first time buy or investment. Viewings are available now!
- The accommodation comprises
- Hardwood and glass panelled front door leading to the entrance porch.
- Entrance porch 2.24m x 1.91m (7'4 x 6'3)
- Built in storage. Glass panelled inner door leading to the entrance hall.
- Entrance hall
- Lounge 4.19m x 3.73m (13'9 x 12'3)
- Kitchen / dining 4.65m x 3.30m (15'3 x 10'10)
- Range of high and low level units, single drainer 1 1/4 bowl sink unit with mixer taps, formica work surfaces, pvc panelled walls, plumbed for washing machine, 4 ring hob and under oven, fridge space, open to the dining area
- Dining area
- Under stairs storage. Access to the conservatory
- Conservatory 4.19m x 3.30m (13'9 x 10'10)
- Tiled floor.
- 1st Floor
- Landing, access to the roof space, built in storage with gas boiler.
- Bedroom 1 3.73m x 2.64m (12'3 x 8'8)
- Built in robe with additional built in bedroom furniture.
- Bedroom 2 3.58m x 2.67m (11'9 x 8'9)
- Built in sliding robe. Laminate flooring.
- Shower room 1.85m x 1.65m (6'1 x 5'5)
- White suite comprising shower cubicle with Mira Sport shower, low flush w/c, pedestal wash hand basin, fully tiled walls, wood panelled ceiling.
- Outside
- Front area
- Paved area to the front, side gate access to the rear gardens.
- Rear gardens
- Large low maintenance gardens to the rear paved with loose stone border, outside tap.
- Rear elevation


