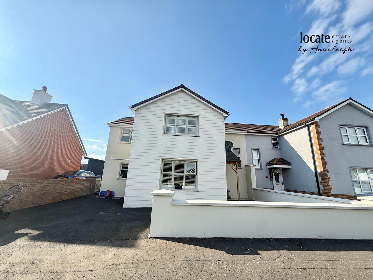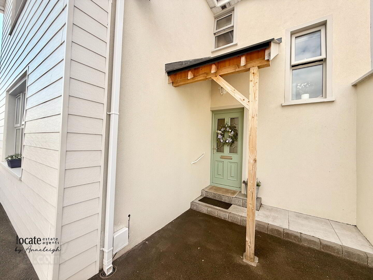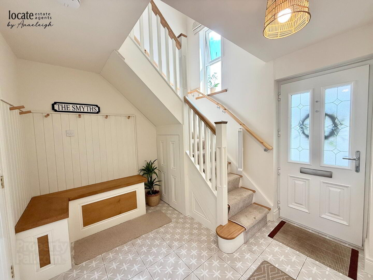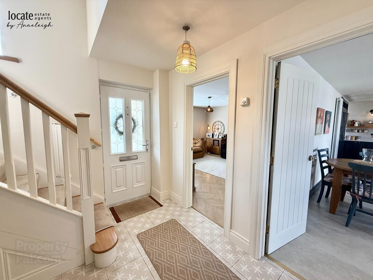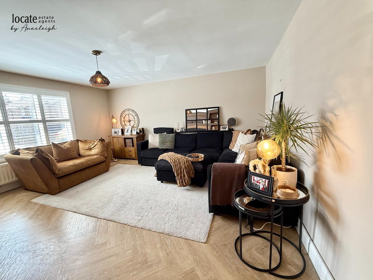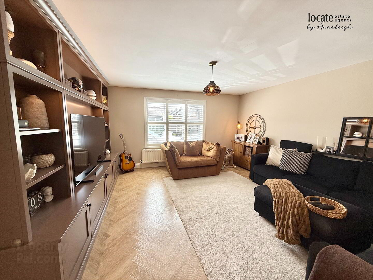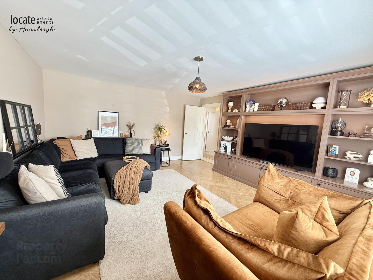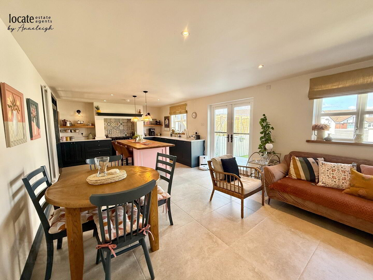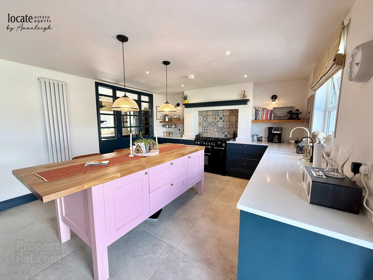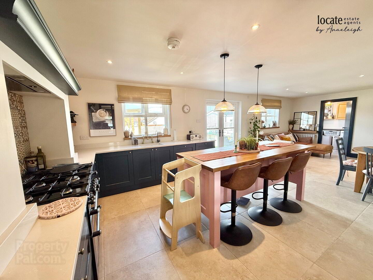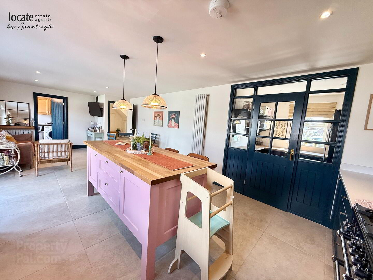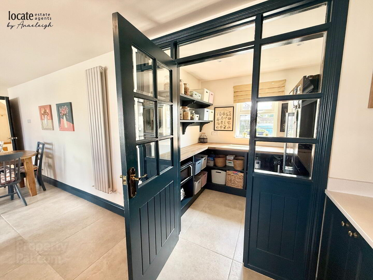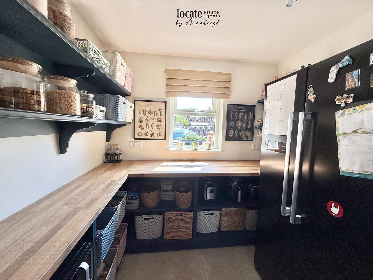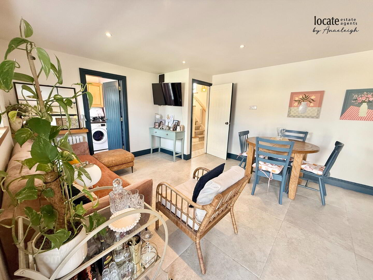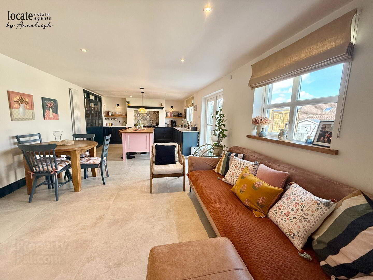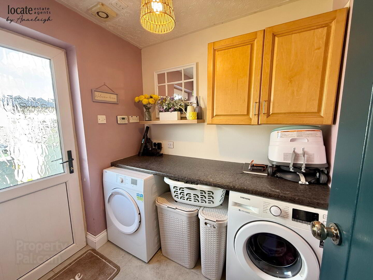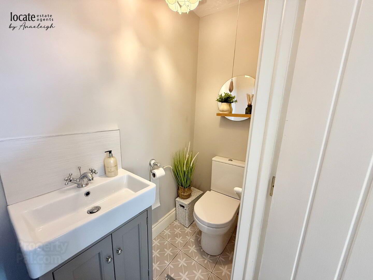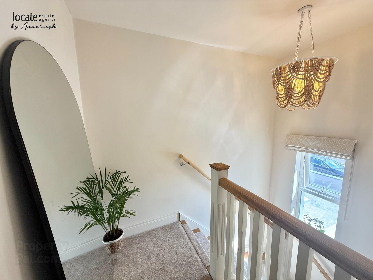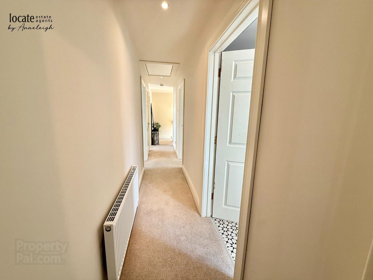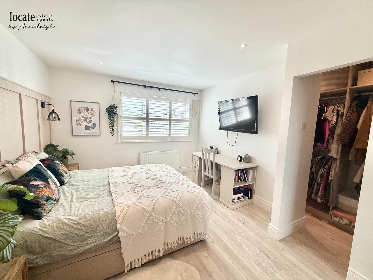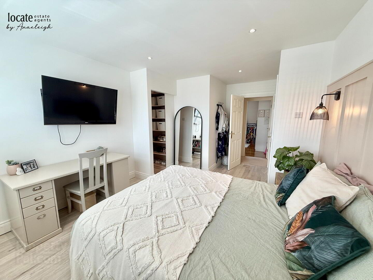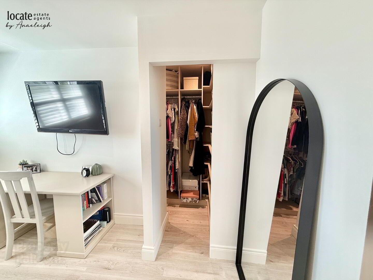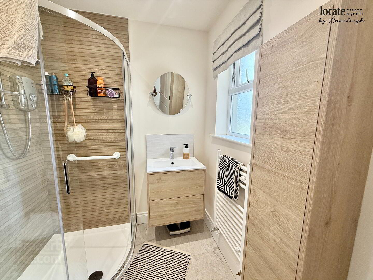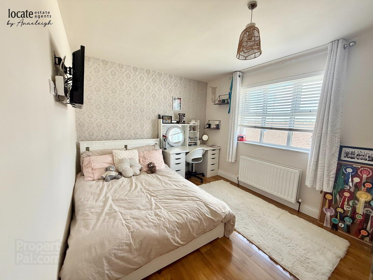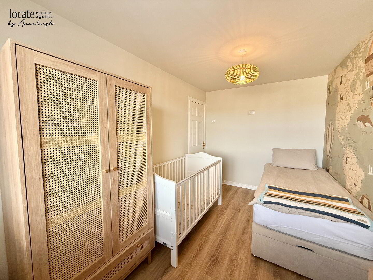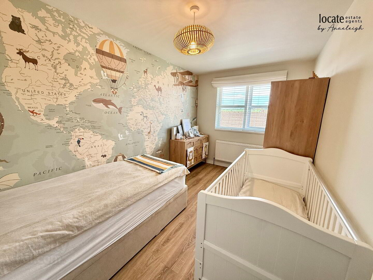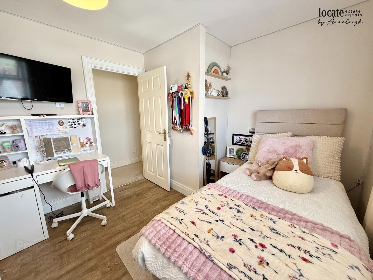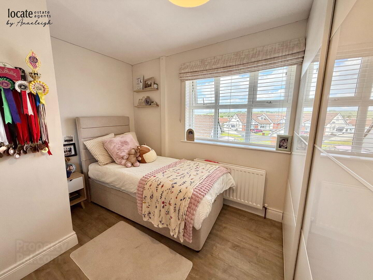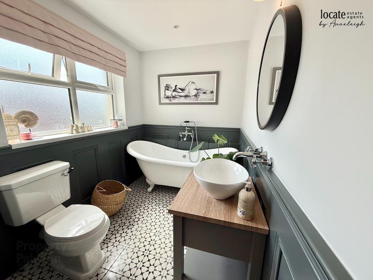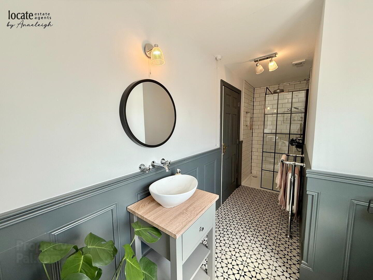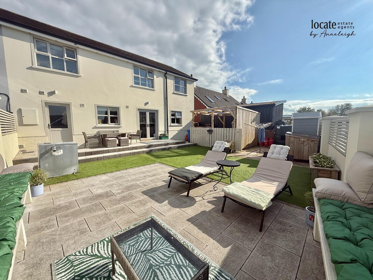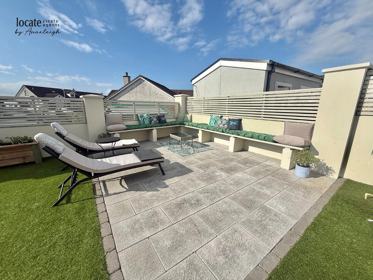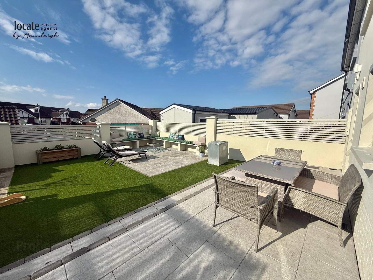35 Gortin Manor,
Newbuildings, L'Derry, BT47 2TF
4 Bed Semi-detached House
Asking Price £235,000
4 Bedrooms
3 Bathrooms
1 Reception
Property Overview
Status
For Sale
Style
Semi-detached House
Bedrooms
4
Bathrooms
3
Receptions
1
Property Features
Tenure
Not Provided
Heating
Oil
Broadband
*³
Property Financials
Price
Asking Price £235,000
Stamp Duty
Rates
£1,282.93 pa*¹
Typical Mortgage
Legal Calculator
Property Engagement
Views All Time
185
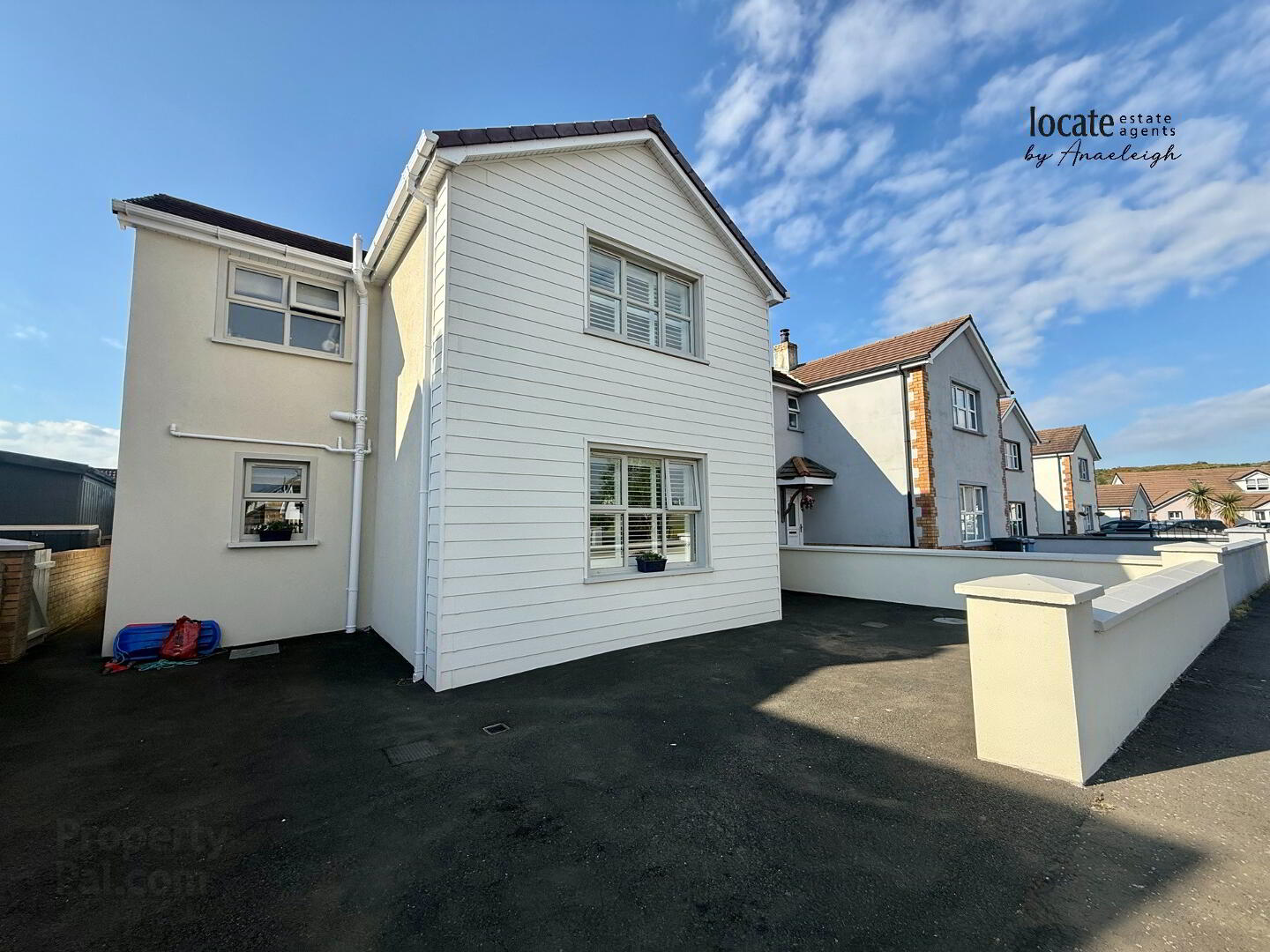
Features
- 4 bedroom semi-detached home
- Recently extended & modernised throughout
- Oil fired central heating
- uPVC double glazed windows & doors
- Blinds included in sale
- Off street parking
- Viewing by appointment only via the agent
- Completion: TBC
Ground Floor
Entrance Hall
With tiled floor, boot area, understair storage
Lounge
16'3" x 14'7" (4.95m x 4.45m)
With built in tv unit, plantation shutters, Herringbone style Amtico LVT
Kitchen
27'4" x 13'0" (8.33m x 3.96m)
Low level units, gas & electric Rangemaster cooker, extractor fan, white sink with mixer tap, center island, tiled floor, pantry with space for fridge/freezer, patio door to rea, space for family area
Utility Room
Eye level units, plumbed for washing machine, extraction for tumble dryer, back door to rear, tiled floor
Downstairs WC
With wc, wash hand basin,
First Floor
Landing
With carpet
Bedroom 1
16'5" x 11'1" (5.00m x 3.38m)
Laminated wooden floor, walk in wardrobe, plantation shutters
Ensuite
With wc, wash hand basin, electric shower, heated towel rail
Bedroom 2
12'11" x 9'7" (3.94m x 2.92m)
Laminated wooden floor
Bedroom 3
9'7" x 11'6" (2.92m x 3.51m) (To widest points)
Laminated wooden floor
Bedroom 4
12'11" x 7'9" (3.94m x 2.36m)
Laminated wooden floor
Bathroom
Free standing roll top bath, wc, wash hand basin in vanity, separate shower, tiled floor, half panelled walls
Exterior Features
-
Tarmac driveway to front
-
Rear garden with artifical grass & patio area
-
Outside tap & light


