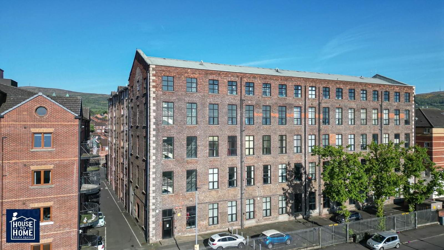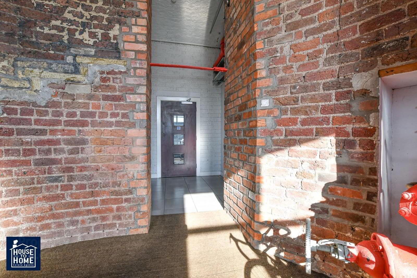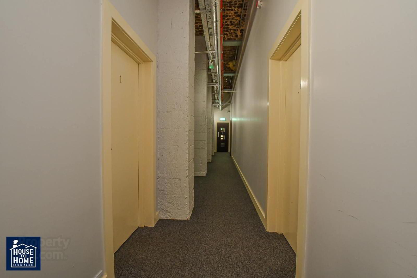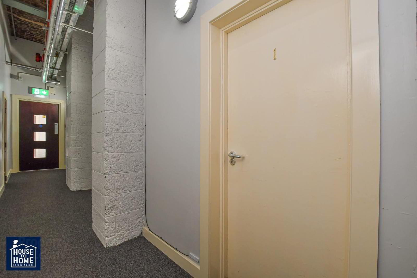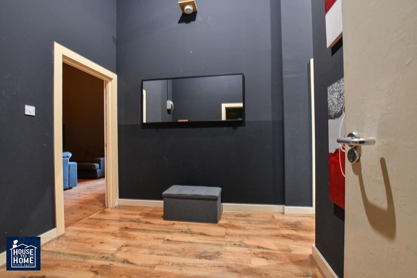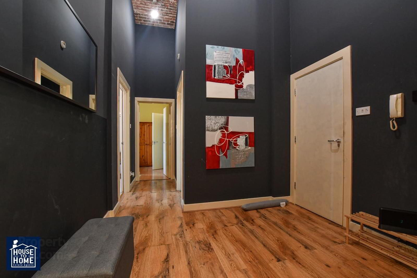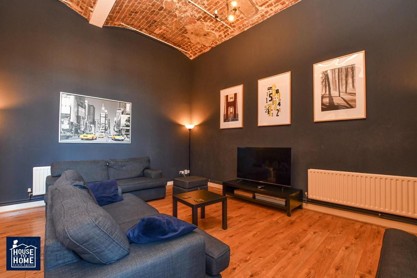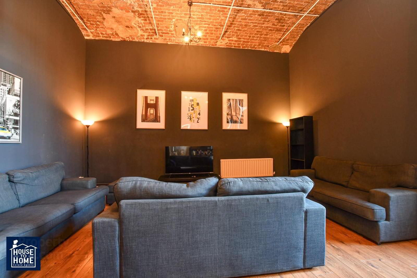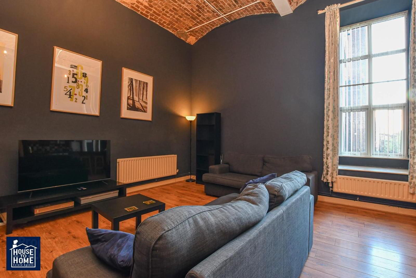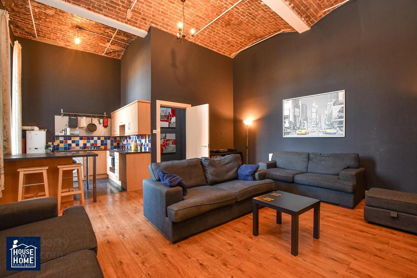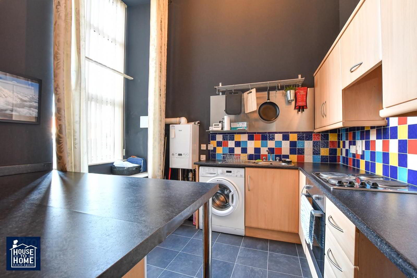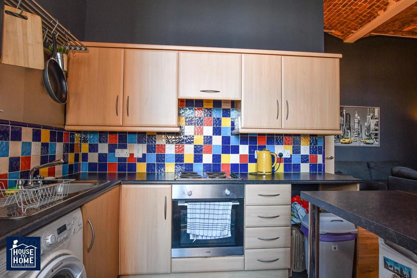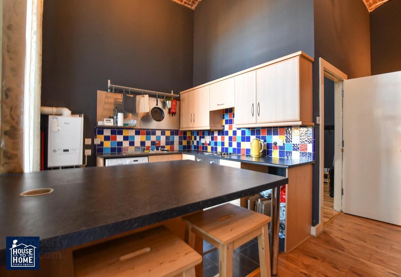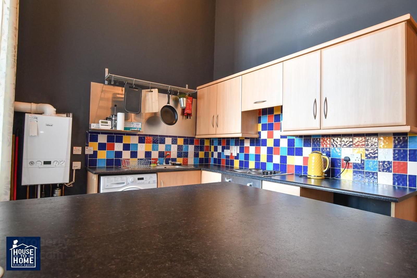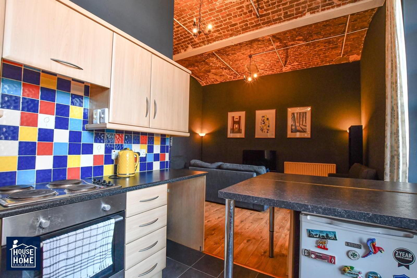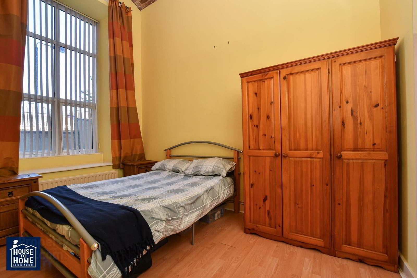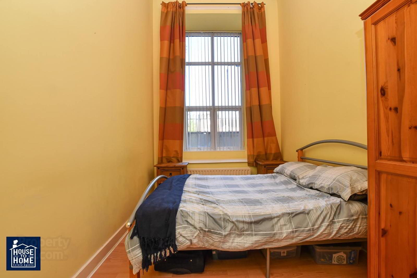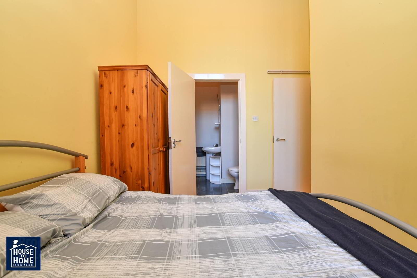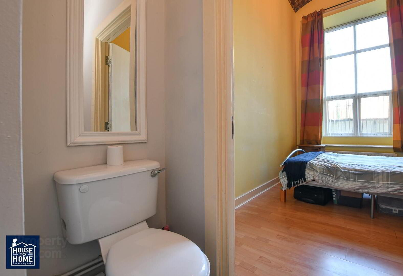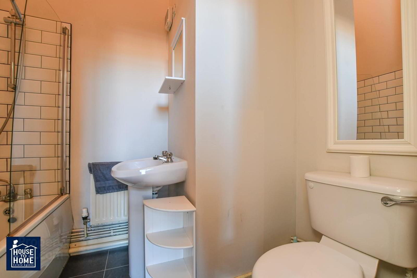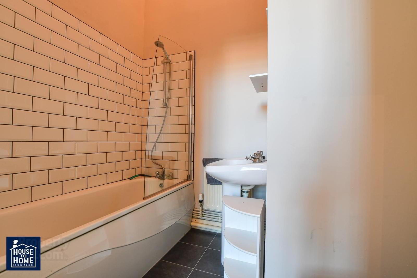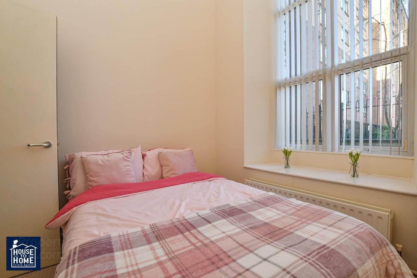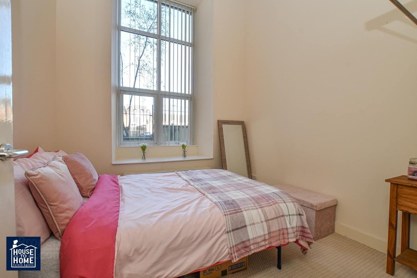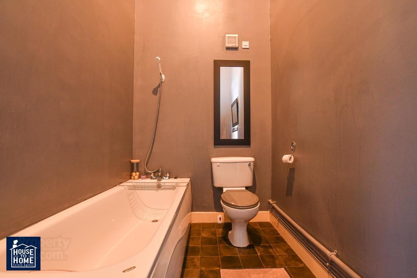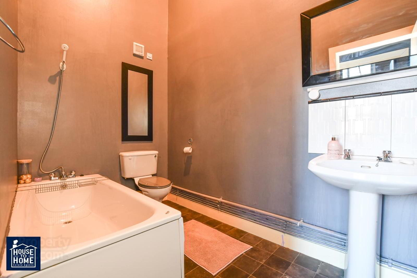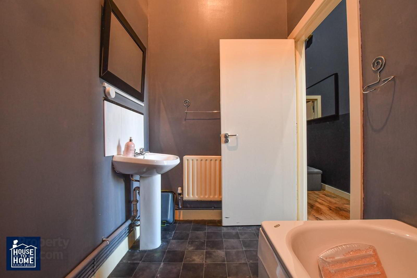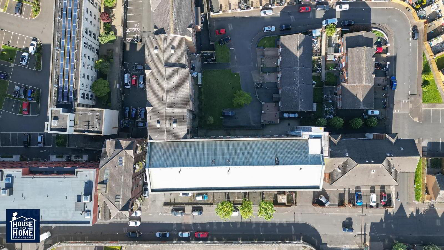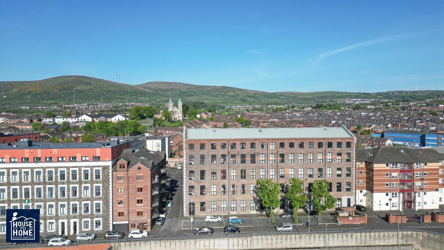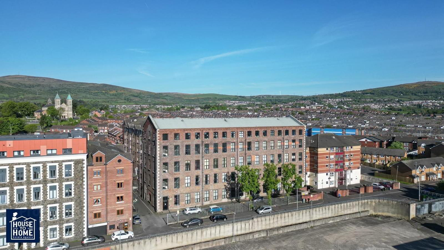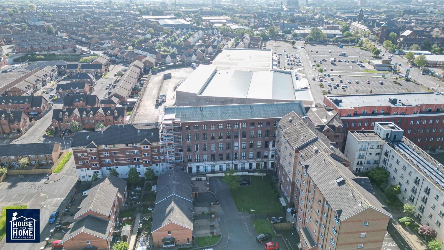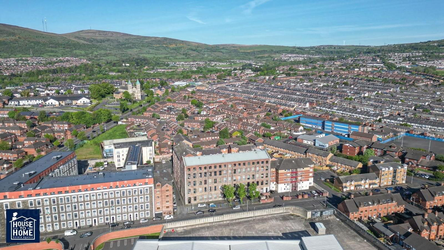1 Linen Lofts, 22 Flax Street,
Belfast, BT14 7EJ
2 Bed Ground Floor Apartment
Sale agreed
2 Bedrooms
2 Bathrooms
1 Reception
Property Overview
Status
Sale Agreed
Style
Ground Floor Apartment
Bedrooms
2
Bathrooms
2
Receptions
1
Property Features
Tenure
Not Provided
Heating
Gas
Broadband
*³
Property Financials
Price
Last listed at Offers Over £124,950
Rates
£623.55 pa*¹
Property Engagement
Views Last 7 Days
68
Views Last 30 Days
824
Views All Time
6,847
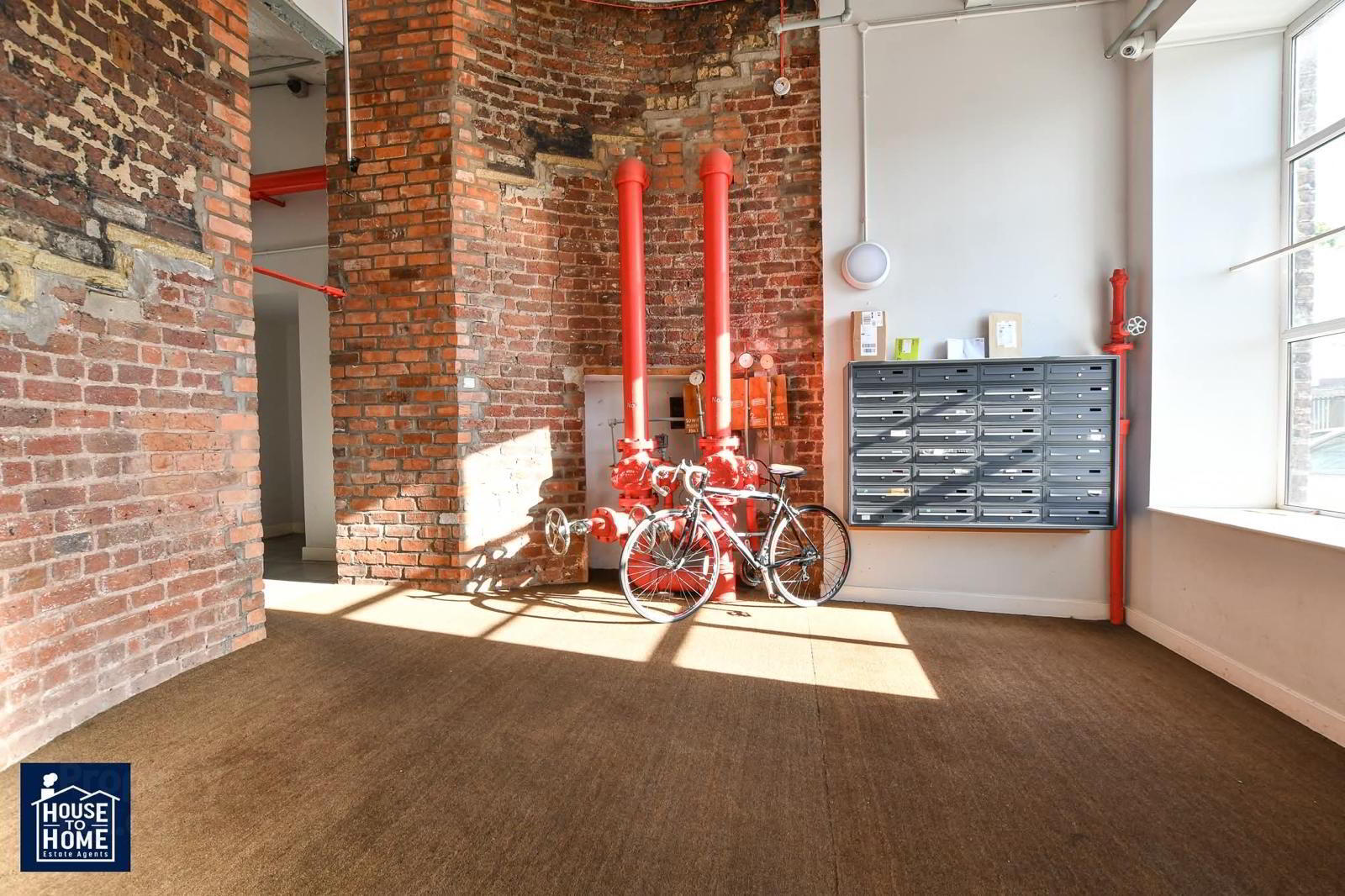
Modern Ground Floor Apartment in Prime North Belfast Location
Situated in a highly desirable area of North Belfast, this beautifully presented ground floor apartment offers stylish and comfortable living. With spacious interiors and the added bonus of private parking, the property is perfectly suited to first-time buyers, downsizers, or investors seeking a quality home in a convenient location.
The apartment features a bright and airy open-plan lounge and dining area, ideal for modern living and entertaining. The space flows seamlessly into a contemporary fitted kitchen, offering a practical layout with quality finishes throughout.
There are two generously sized double bedrooms, one of which benefits from a private en-suite. A separate main bathroom adds further comfort and functionality to the home, making it ideal for families or those hosting guests.
Additional benefits include gas central heating, uPVC double glazing, and secure private parking. The apartment is ideally located close to a range of local amenities, schools, and excellent transport links, making commuting and everyday living both easy and convenient.
Early viewing is highly recommended to fully appreciate the space, location, and overall appeal of this fantastic property.
Hallway - 12’11” x 9’2”
Living Room/Kitchen - 25’8” x 18’6” - Attractive feature brick high ceilings with beams, wooden flooring, radiator, fitted kitchen with extensive range of high and low level units, stainless steel sink unit with mixer taps, integrated hob and oven with matching stainless steel extractor fan, partial tiled feature wall, wooden flooring.
Bedroom 1 - 12’7” x 10’5” - Wooden flooring.
Ensuite - 5’7” x 7’6”
Bathroom - 9’10” x 5’7” - Three piece white family suite consisting of bath with shower over, pedestal wash hand basin, low flush W.C, partial tiled walls, tiled floor.
Bedroom 2 - 8’10” x 9’2” - Wooden flooring.


