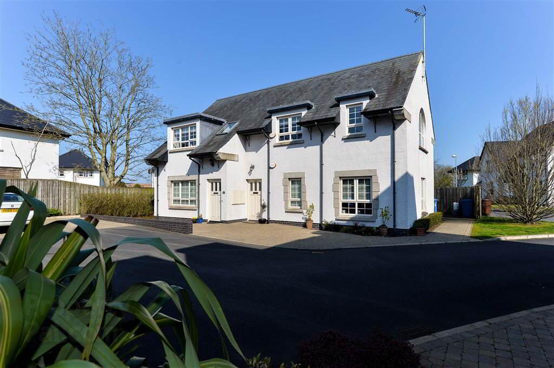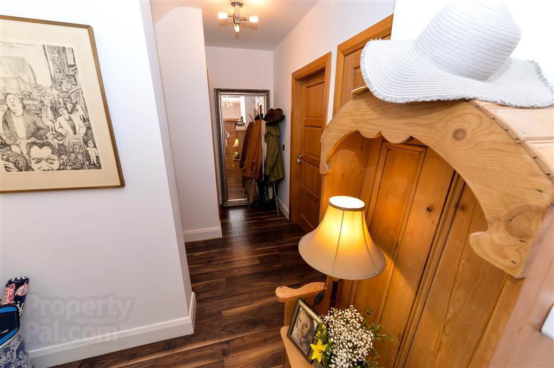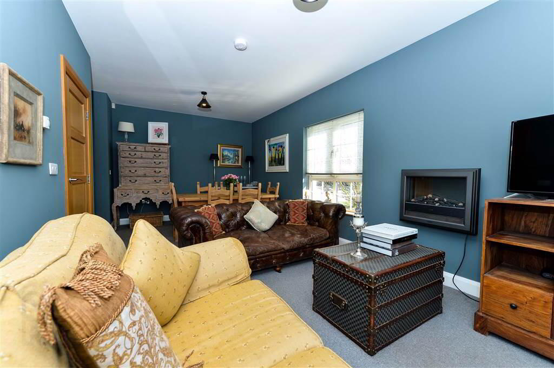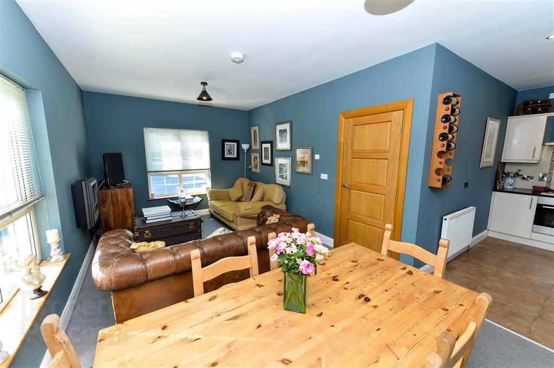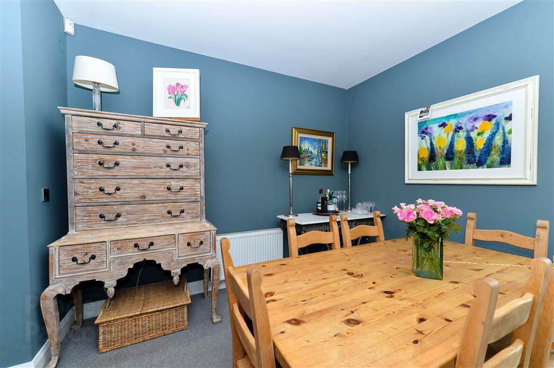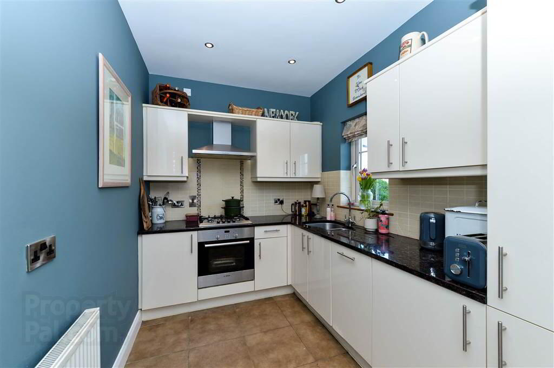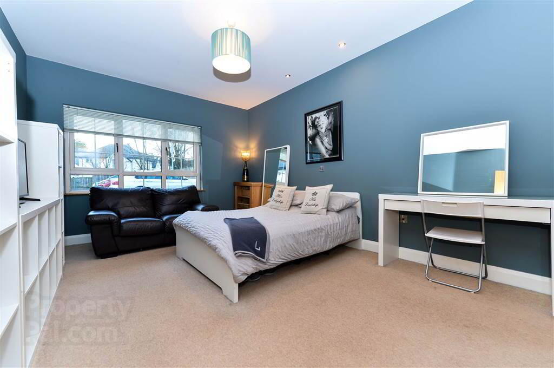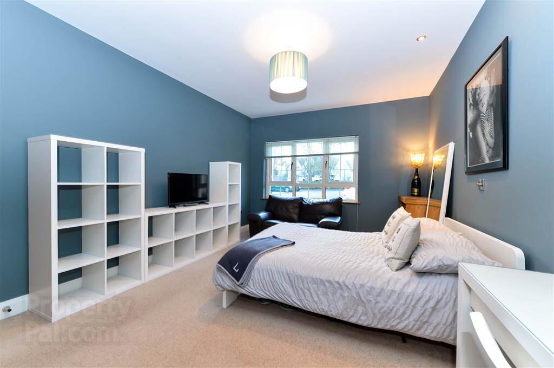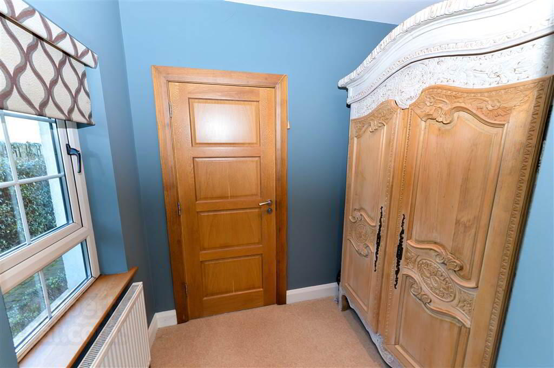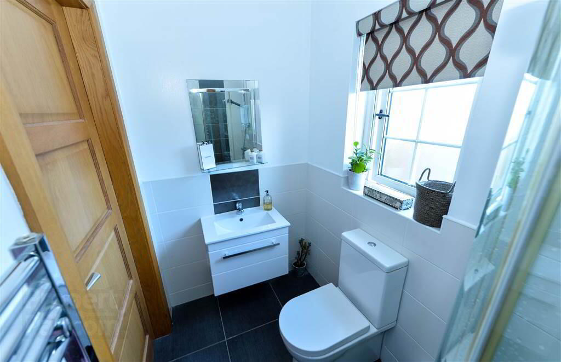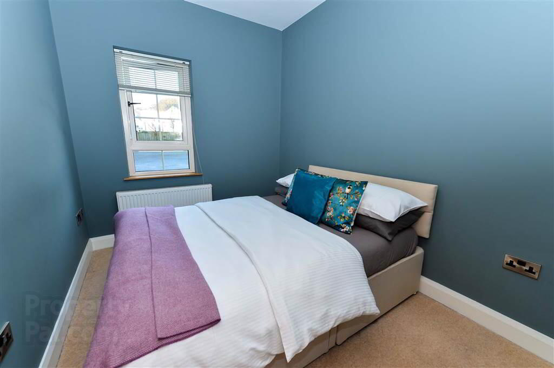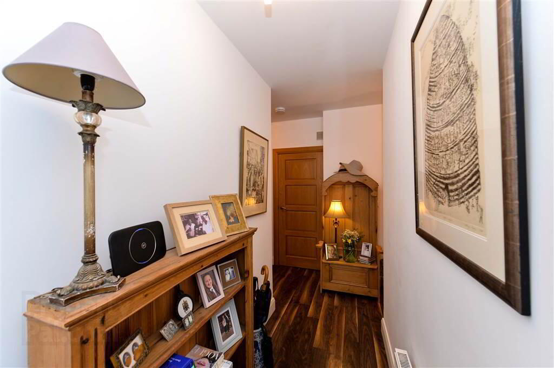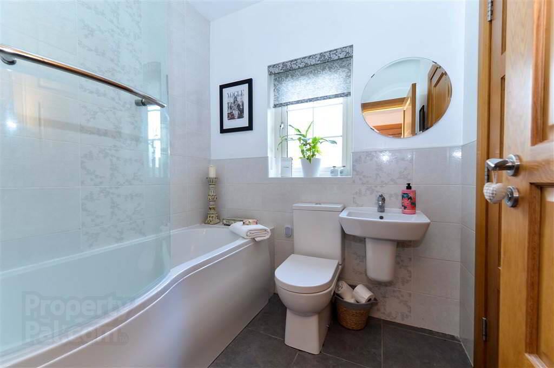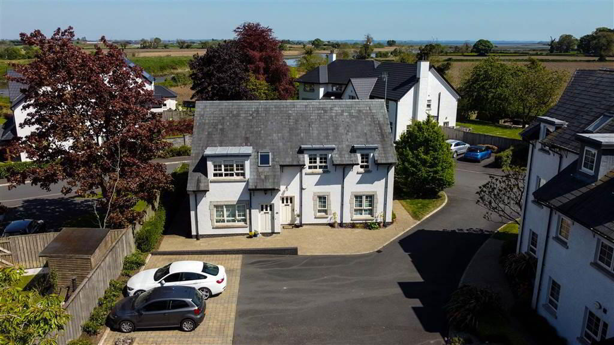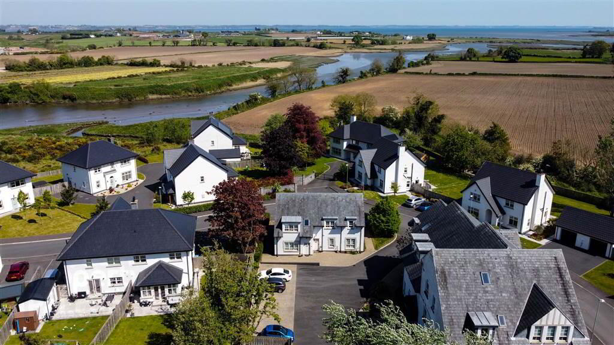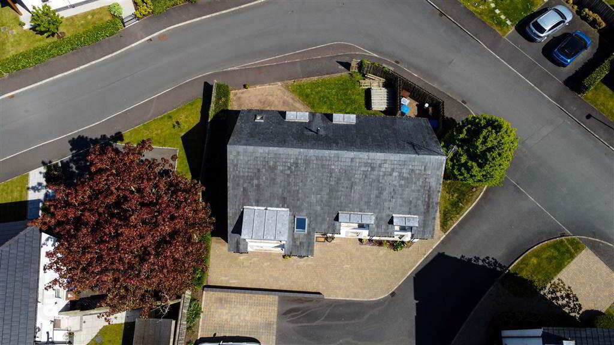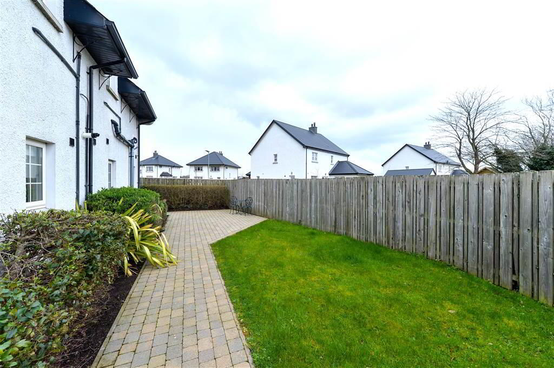14 Ardnavalley Avenue,
Ballydrain Road, Comber, BT23 5WW
2 Bed Apartment
Offers Around £225,000
2 Bedrooms
1 Reception
Property Overview
Status
For Sale
Style
Apartment
Bedrooms
2
Receptions
1
Property Features
Tenure
Leasehold
Energy Rating
Heating
Gas
Broadband
*³
Property Financials
Price
Offers Around £225,000
Stamp Duty
Rates
£1,669.15 pa*¹
Typical Mortgage
Legal Calculator
In partnership with Millar McCall Wylie
Property Engagement
Views Last 7 Days
219
Views Last 30 Days
1,432
Views All Time
3,597
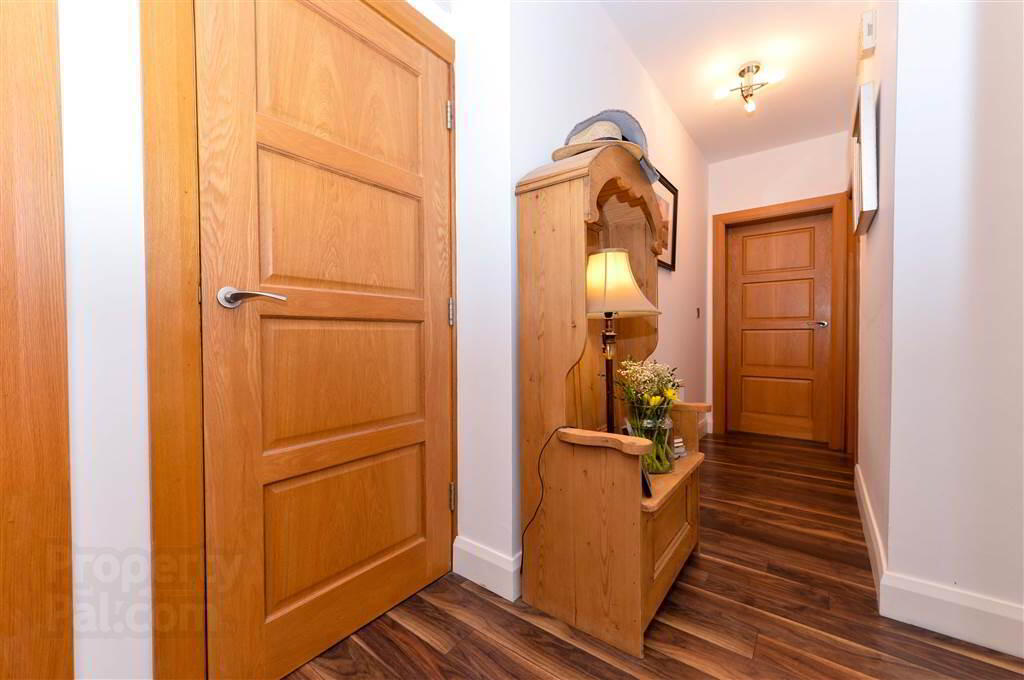
Features
- A Charming ground floor apartment with its own front door
- 2 well proportioned bedrooms including Master with ensuite and dressing area
- Open plan Living room and Dining area
- Modern high glazed fitted kitchen with granite work tops and appliances
- Principle bathroom with a white suite including a shower bath
- Pressurised hot water system
- Phoenix Gas fired Central heating
- White PVC double glazing
- Feature mood lighting to Living/Dining Room and Kitchen
- Internal Natural Oak doors
- Entrance hall way with cloak cupboard and separate store cupboard
- Shared garden with only one other property, laid in lawn with generous paved patio seating area
- Brick paved parking area
- Tranquil Location within convenient walking distance to Comber Town Centre
Internally, this deceptively spacious apartment offers well-appointed accommodation including an open plan living room and dining area, a bright and modern fitted kitchen with granite work tops and appliances, two well proportioned bedrooms including a Master bedroom with dressing area and ensuite shower room, Principle bathroom with a modern suite.
Conveniently located within the tranquil Ardnavalley development just off the Ballydrain Road, Comber. This excellent apartment is within walking distance of Comber Town Centre and would be ideal for someone looking to downsize, wanting a quieter pace of life whilst still retaining ease of access to Comber’s Town Centre and the bus and commuter routes to the surrounding Villages and Belfast.
ACCOMMODATION (All measurements are approximate)
Hardwood front door with glazed inset.
ENTRANCE HALL: Hardwood floor. BT Open Reach point.
STORE CUPBOARD: Heating controls, shelf.
CLOAK CUPBOARD: Electric Fuse box.
LIVING ROOM & DINING AREA: 21’5” x 10’10”.Wall mounted Dimplex log effect electric heater. Lighting control switch, TV aerial. Wired for sound, Open to:
KITCHEN: 10’4” x 7’3”. Excellent range of high glazed fitted units with granite work tops with inset 1 ½ tub stainless steel sink, swan neck mixer tap, Bosch gas 4 ring hob, Bosch electric oven, Stainless steel cooker hood with extractor fan and light, integrated fridge freezer, Candy integrated dishwasher, concealed lighting under units, recessed low voltage spotlights, part tiled walls, ceramic tiled floor.
MASTER BEDROOM: 15’4” x 11’5”. Recessed spotlights. Dimmer switch.
DRESSING AREA: 7’8” x 5’4”. Recessed spotlights.
EN-SUITE SHOWER ROOM: Modern white suite comprising of a built-in shower cubicle with a thermostatic shower, Vanity unit with mixer tap, Close coupled WC, partly tiled walls, recessed spotlights, Extractor fan, heated chrome radiator, ceramic tiled floor.
BEDROOM 2: 11’8” x 9’8”.
PRINCIPLE BATHROOM: 6’10” x 6’4”. White suite comprising of a panelled shower bath with curved glass shower screen, Chrome mixer taps with shower hose extension, tiled around bath, wash hand basin with monolever mixer tap, close couple WC, recessed spotlights, extractor fan, ceramic tiled floor. Hot press cupboard with Warmflow pressurised system, shelf, Vokera gas fired boiler, light.
OUTSIDE
Shared enclosed rear garden with timber fencing, lawn and flower beds, brick paved patio seating area, bin store area.
MANAGEMENT FEES: £635.28 per annum - CSM fees, Buildings Insurance, Grounds Maintenance, Gutter cleaning, General repairs, Window cleaning, sundry expenses.
DOMESTIC RATE: Ards and North Down Borough Council:
Rates payable 2024/2025 = £1,602.38approx.
TENURE: LEASEHOLD
EPC RATING: Current: C80 Potential: C80
EPC REFERENCE: 0390-2092-6070-2729-0465
Agar Murdoch & Deane Limited for themselves and for the vendors or lessors of this property whose agents they are, give notice that: (i) the particulars are set out as a general outline only for the guidance of intending purchasers or lessees, and do not constitute, nor constitute part of, an offer or contract, (ii) all descriptions, dimensions, references to conditions and necessary permissions for use and occupation, and other details are given without responsibility and any intending purchasers or tenants should not rely on them as statements or representations of fact but must satisfy themselves by inspection or otherwise as to the correctness of each of them. (iii) No person in the employment of Agar Murdoch & Deane Limited has any authority to make or give any representation or warranty whatever in relation to this property.
Directions
The Ardnavalley Development is located just off the Ballydrain Road, Comber. From the Ballydrain Road, turn left into Ardnavalley Park, then first right into Ardnavalley Avenue. The apartment is over on your left hand side.

