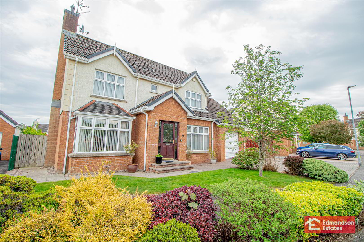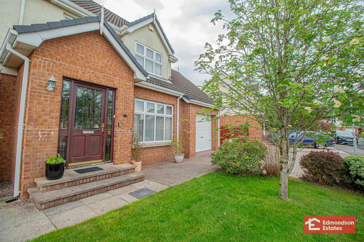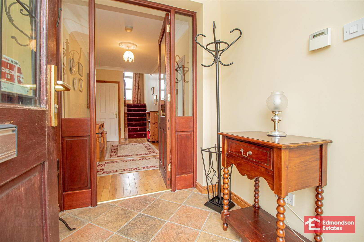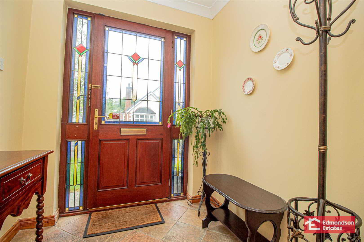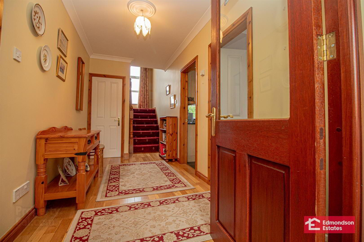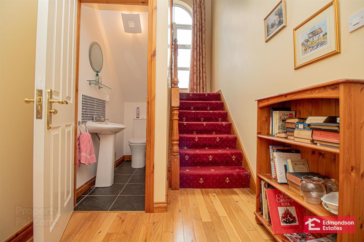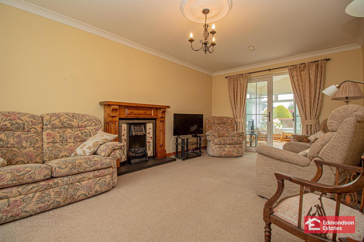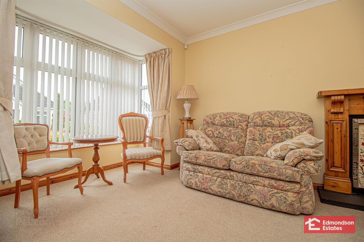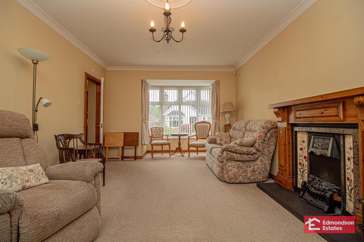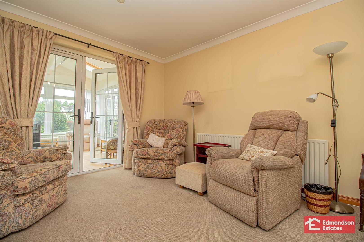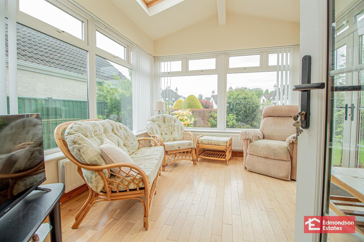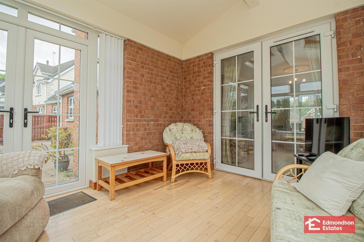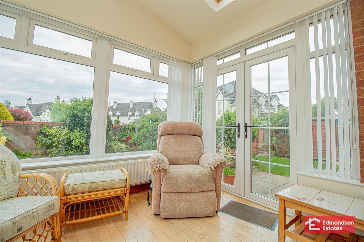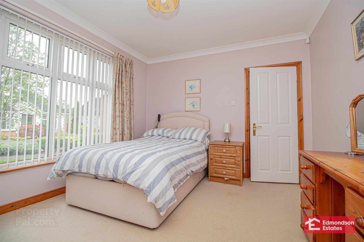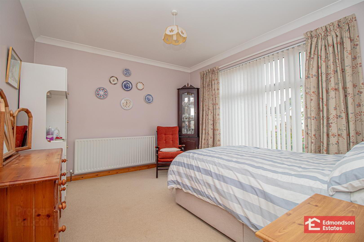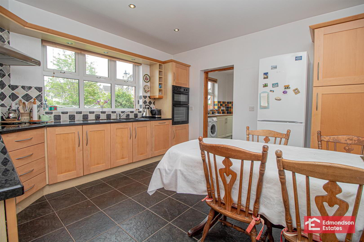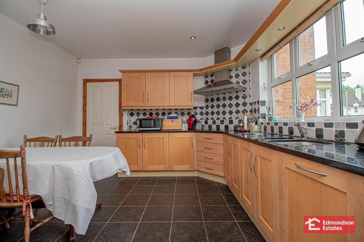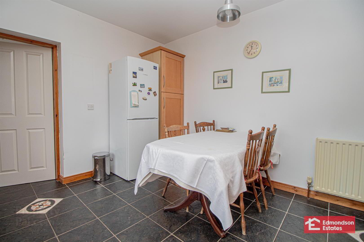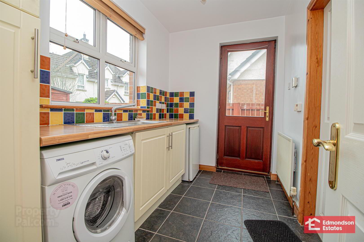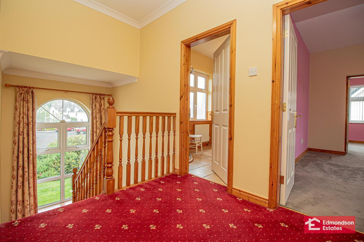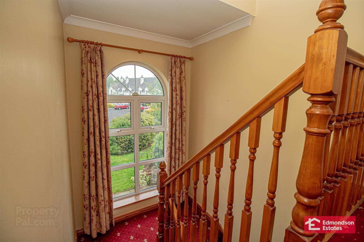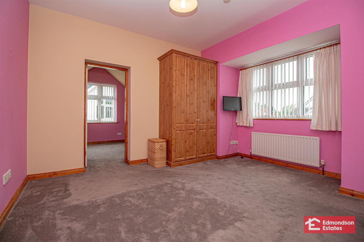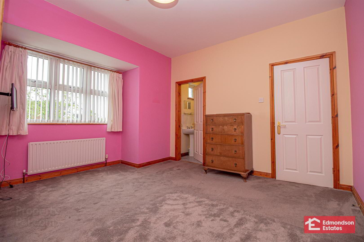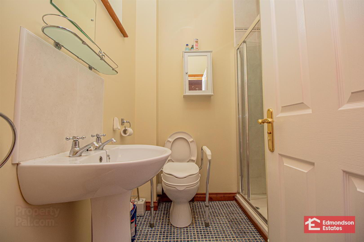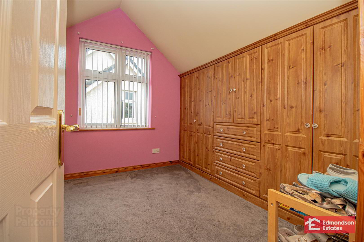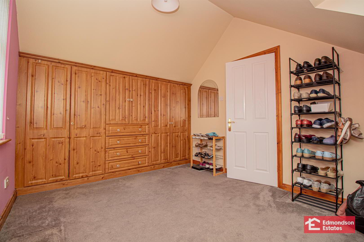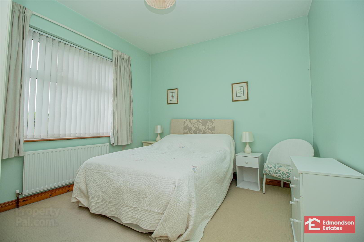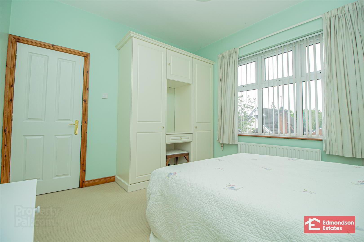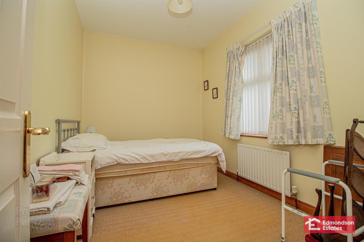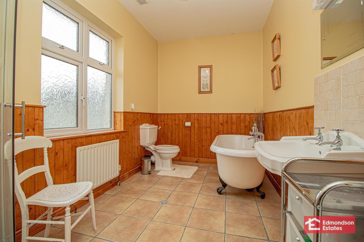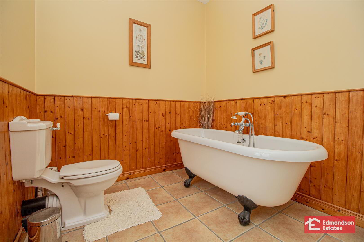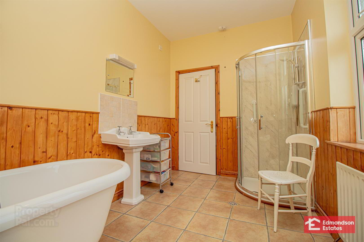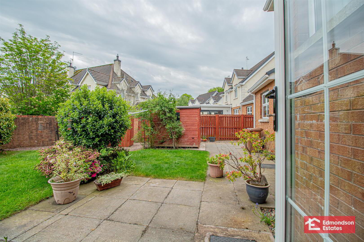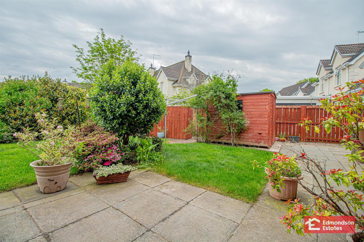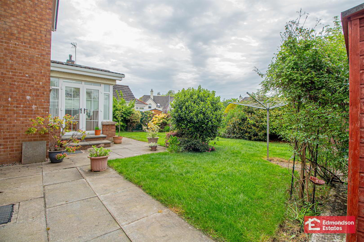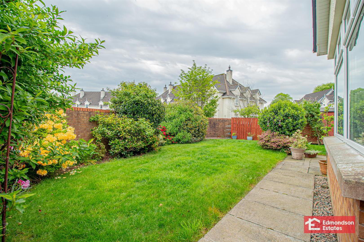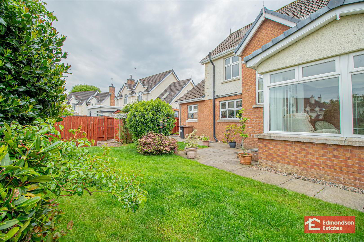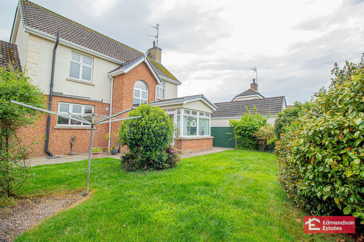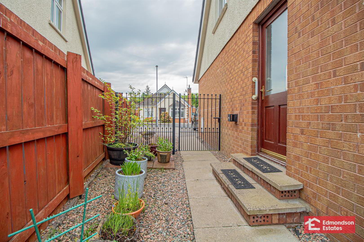52 Tullymore Dale,
Broughshane, Ballymena, BT43 7TD
4 Bed Detached House
Offers Around £285,000
4 Bedrooms
2 Bathrooms
2 Receptions
Property Overview
Status
For Sale
Style
Detached House
Bedrooms
4
Bathrooms
2
Receptions
2
Property Features
Tenure
Freehold
Broadband
*³
Property Financials
Price
Offers Around £285,000
Stamp Duty
Rates
£2,106.00 pa*¹
Typical Mortgage
Legal Calculator
In partnership with Millar McCall Wylie
Property Engagement
Views Last 7 Days
671
Views Last 30 Days
2,811
Views All Time
8,575
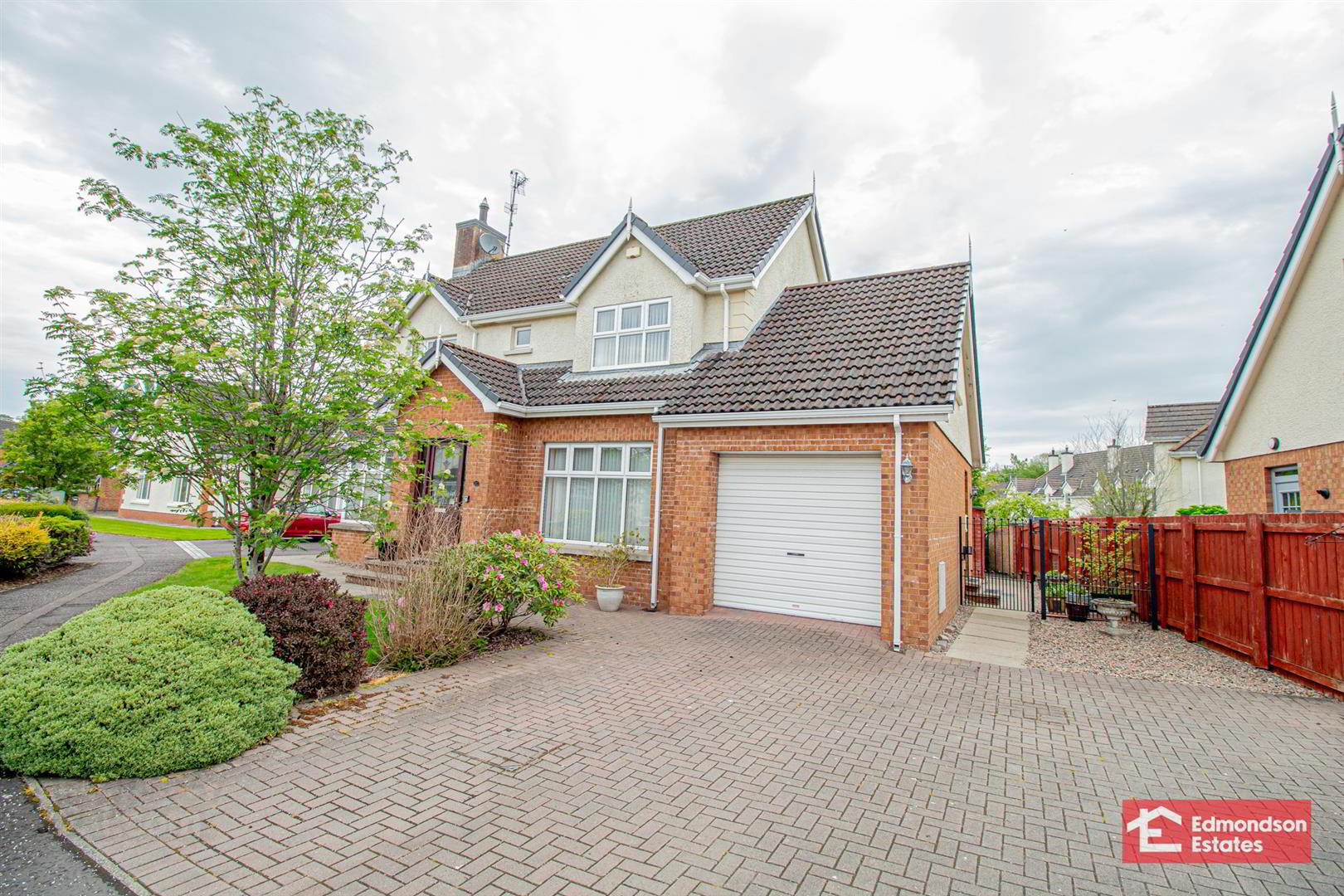
Features
- Deceptively Spacious Detached House In Ever Popular Private Development
- Located Within Award Wining Village of Broughshane
- Three Bedrooms/Three Reception Rooms (With Optional Fourth Bedroom Configuration)
- Large Rear Gardens with Lawns and Patio
- OFCH; PVC Double Glazing
- Benefits From No Onward Chain
The property would benefit from some internal aesthetic updating but this property ideal for any growing family.
Edmondson Estates thoroughly recommend a viewing of this home to allow you to see its full potential and all it has to offer.
- GROUND FLOOR
- Porch 1.98 x 1.94 (6'5" x 6'4")
- Tiled flooring.
- Hallway 4.25 x 1.96 (13'11" x 6'5")
- Solid wood flooring.
- Cloak Room 0.82 x 1.88 (2'8" x 6'2")
- LFWC and WHB. Tiled flooring.
- Lounge 3.57 x 5.84 (11'8" x 19'1")
- Fireplace with facility for open fire. Double doors leading to Sunroom.
- Sun Room 3.7 x 3.23 (12'1" x 10'7")
- Solid wooden flooring. Double doors to rear gardens and patio.
- Dining Room/Bedroom 4 3.84 x 3.26 (12'7" x 10'8")
- Kitchen/Family Dining 3.64 x 3.85 (11'11" x 12'7")
- High and low level units with granite worktops, 1 1/2 bowl stainless steel sink. Integrated dishwasher. Eye level oven/grill. Halogen hob. Tiled flooring. Space for family dining table.
- Utility Room 1.93 x 2.97 (6'3" x 9'8")
- High and low level units. Stainless steel sink. Plumbed for washing machine and space for tumble dryer. Back door.
- Integrated Garage 5.38 x 2.97 (17'7" x 9'8")
- Power and lights. Roller door. OFCH boiler.
- FIRST FLOOR
- Landing
- Hotpress cupboard. Slingsby style loft ladder hatch to loft.
- Bedroom 1 - Rear 3.56 x 2.51 (11'8" x 8'2")
- Bedroom 2 - Front 3.22 x 3.58 (10'6" x 11'8")
- Built in robes.
- Bedroom 3 - Front 3.86 x 4.31 (12'7" x 14'1")
- En-suite 2.08 x 1.97 (6'9" x 6'5")
- LFWC and WHB. Shower with electric shower unit.
- Dressing Room 3.0 x 3.67 (9'10" x 12'0")
- Built in robes.
- Family Bathroom
- Free standing claw foot bath with telephone handle shower head. WC and WHB. Quadrant shower unit. Tiled flooring. 1/2 wall panelling.
- OUTSIDE
- Gardens to front laid in lawns, Brick pavia driveway. Fully enclosed rear gardens laid in patio, lawns and mature shrubbery. Oil tank and outside tap.


