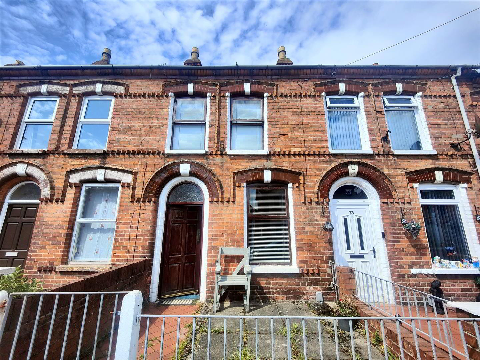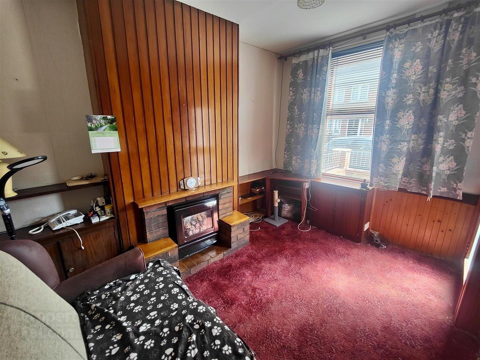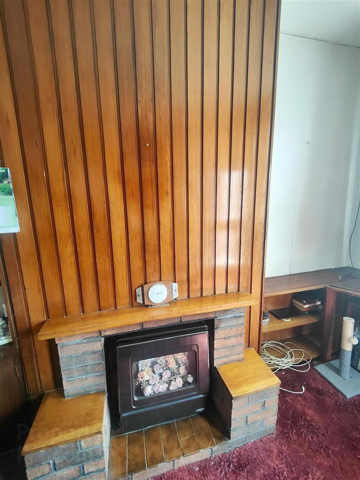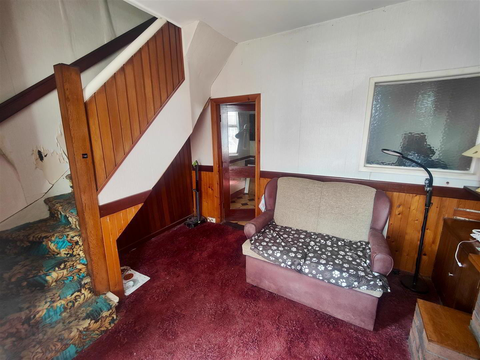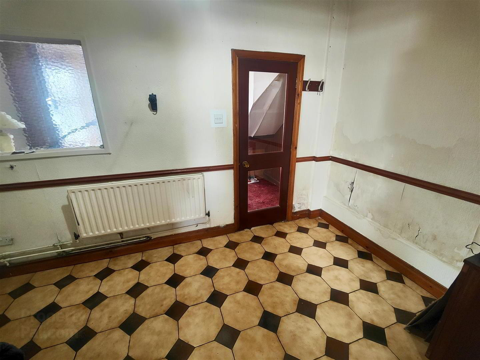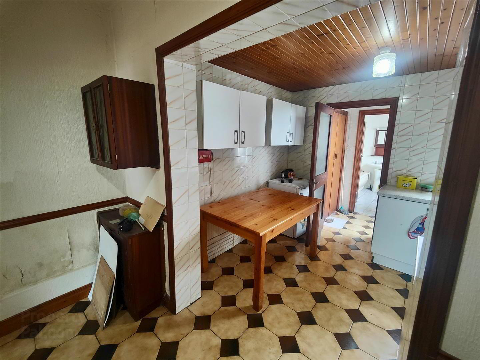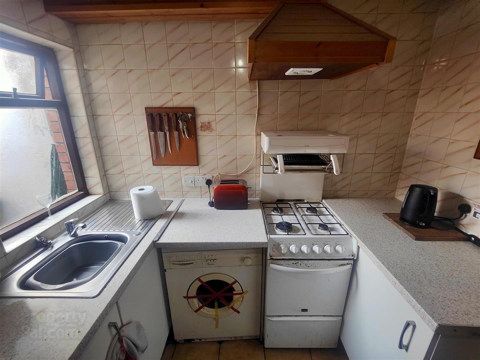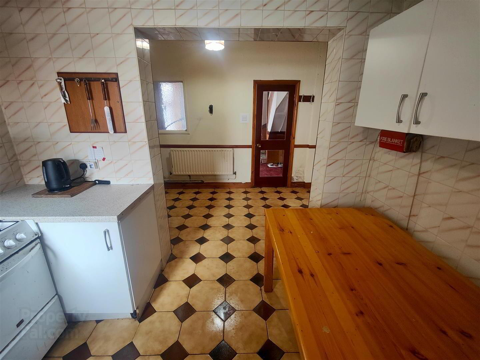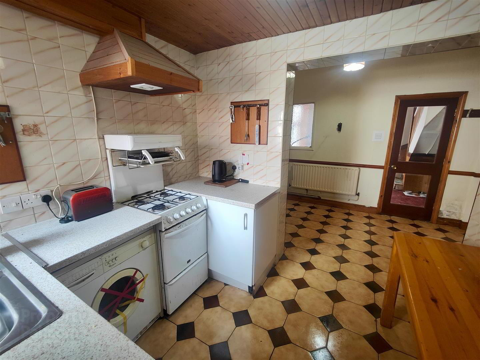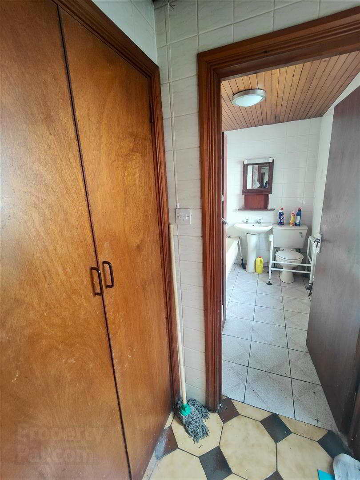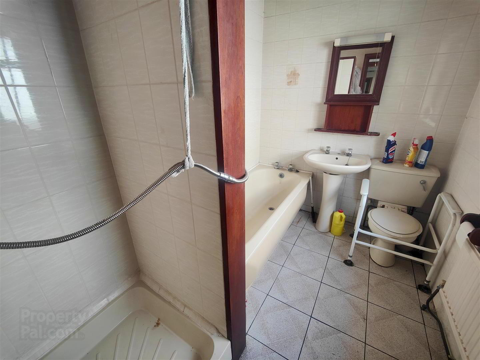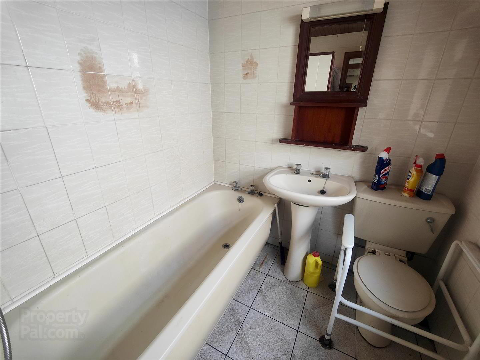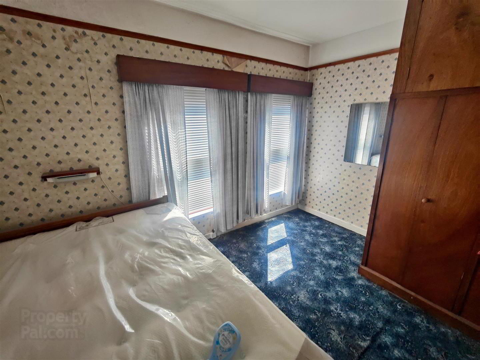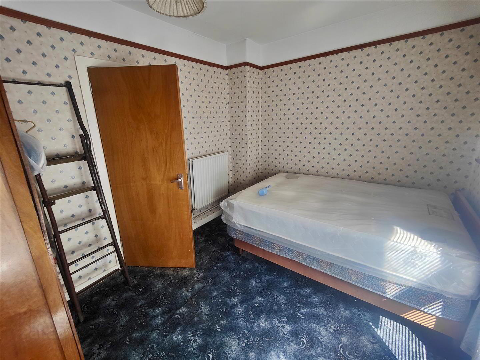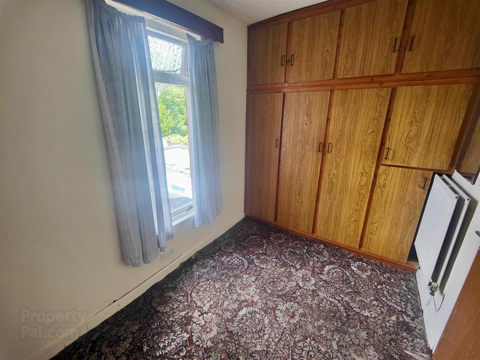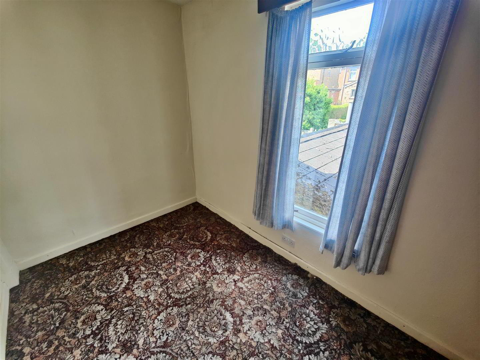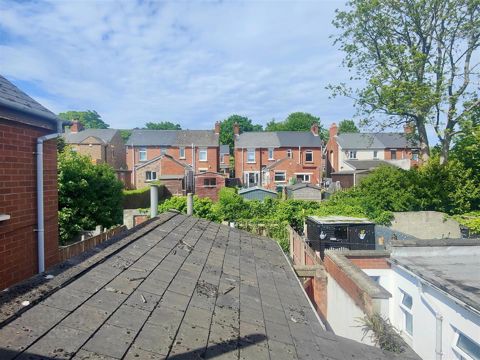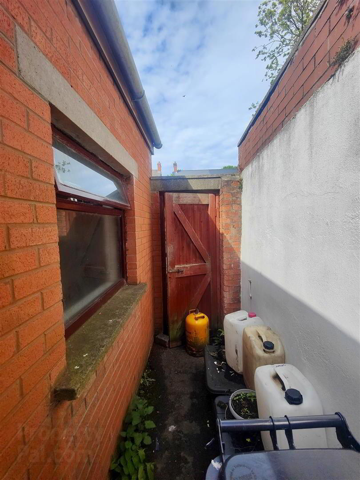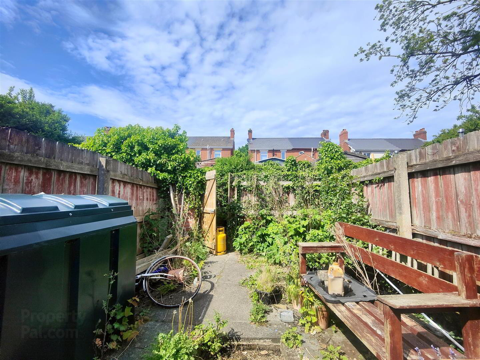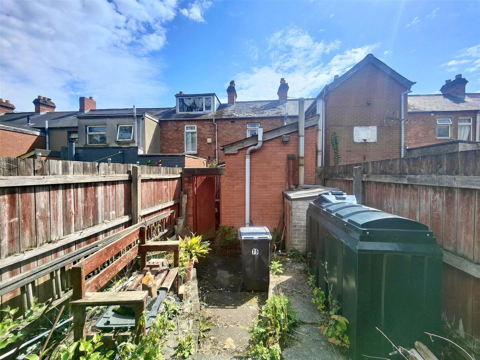75 Fortwilliam Parade,
Belfast, BT15 3LU
2 Bed Terrace House
Sale agreed
2 Bedrooms
1 Bathroom
1 Reception
Property Overview
Status
Sale Agreed
Style
Terrace House
Bedrooms
2
Bathrooms
1
Receptions
1
Property Features
Tenure
Leasehold
Energy Rating
Heating
Oil
Broadband
*³
Property Financials
Price
Last listed at Offers Over £69,950
Rates
£450.87 pa*¹
Property Engagement
Views Last 7 Days
46
Views Last 30 Days
279
Views All Time
6,404
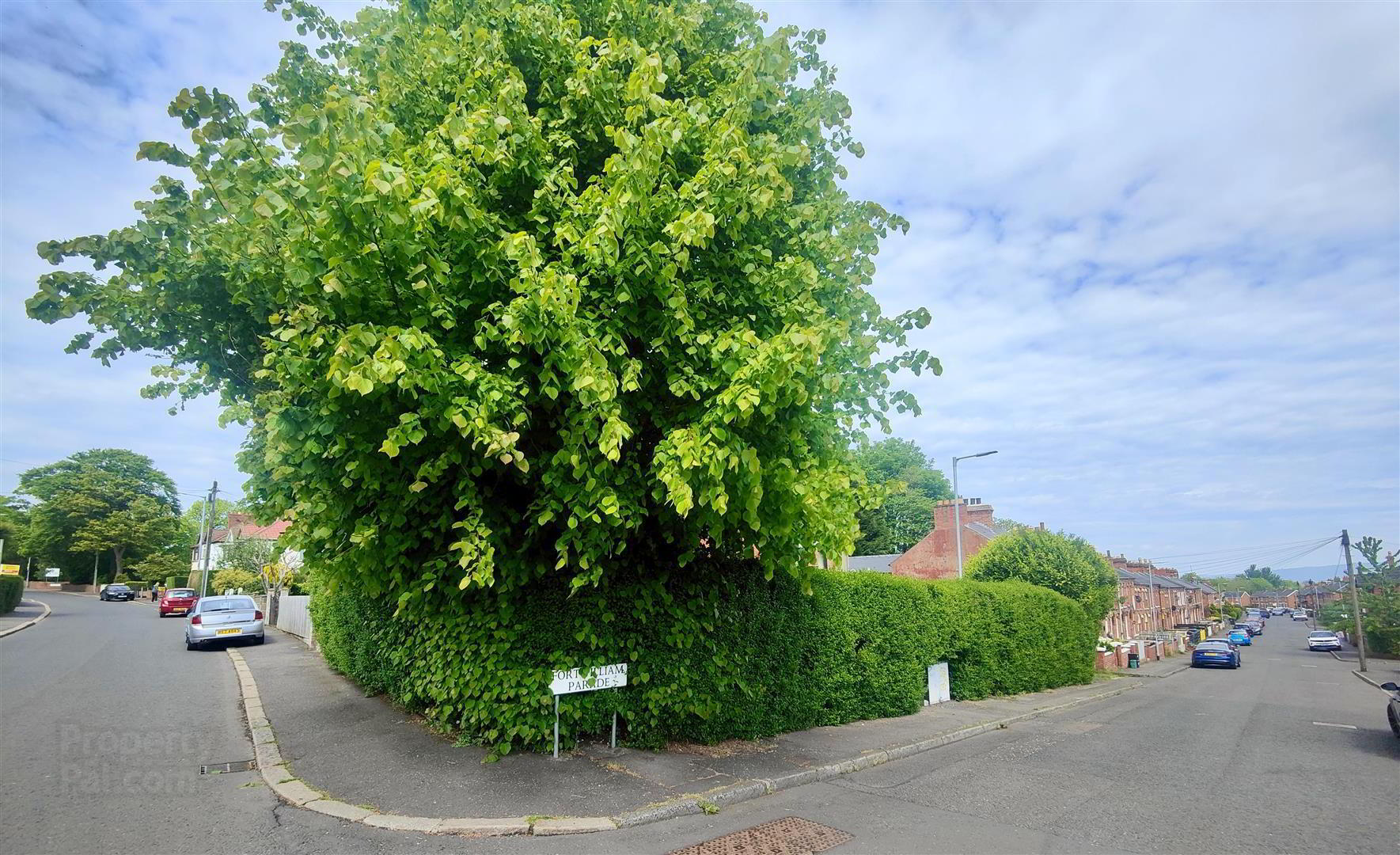
Features
- Cash Offers Only - Extended Red Brick Town Terrace
- 2 Bedrooms
- Thorugh Lounge
- Extended Kitchen With Dining
- Fully Tiled Bathroom Suite
- Mahogany Single Glazed Windows
- Oil Fired Central Heating
- Most Convenient Location
- Superb Refurbishment Opportunity
- Cash Offers Only
A superb "Cash Offers Only" opportunity to purchase an extended town terrace situated within this most popular residential area. The accommodation comprises of 2 bedrooms, lounge, living room, archway to kitchen and fully tiled bathroom. The dwelling further offers single glazed windows and oil fired central heating but does now require improvements to maximise the extended accommodation. Externally there is a delightfully private space to the rear and a forecourt to the front. A convenient location with excellent local shopping, public transport, schools and public parks all close by makes this an opportunity not to be missed. A healthy rental and resale market for refurbished homes makes this the perfect project for the canny investor or home buyer alike - Cash Offers Only.
- Entrance Hall
- Hardwood entrance door.
- Lounge 3.57 x 3.72 (11'8" x 12'2")
- Parkray style glass fronted fire, double panelled radiator.
- Living Room 3.68 x 2.11 (12'0" x 6'11")
- Ceramic tiled floor, double panelled radiator.
Archway to: - Kitchen 3.43 x 2.08 (11'3" x 6'9")
- Stainless steel unit, range of high and low level units, formica worktops, cooker space, integrated extractor fan, fridge /freezer space, plumbed for washing machine, partly tiled walls, Lvf flooring.
- Rear Lobby
- Built in storage, hardwood door to rear.
- Bathroom
- Fully tiled bathroom suite comprising panelled bath, pedestal wash hand basin, low flush wc, shower cubicle, electric shower, panelled radiator.
- First Floor
- Bedroom 3.85 x 2.77 (12'7" x 9'1" )
- Built in storage, double panelled radiator.
- Bedroom 3.00 x 2.30 (9'10" x 7'6")
- Built in storage, double panelled radiator.
- Outside
- Enclosed forecourt to front. Hard landscaped rear, boiler house, pvc oil tank, vertical panel fencing,


