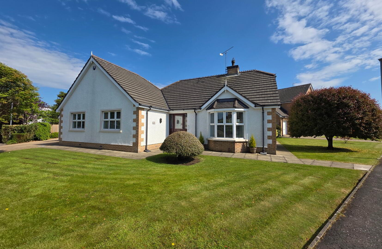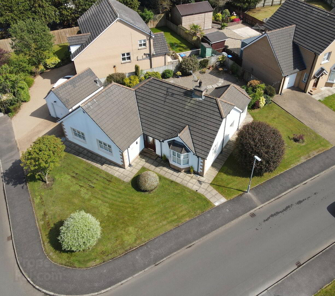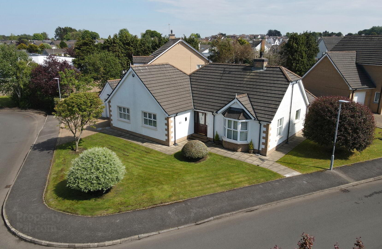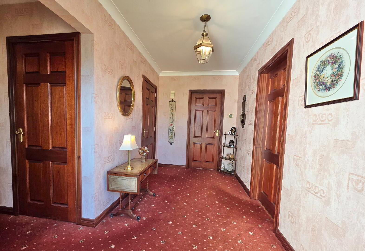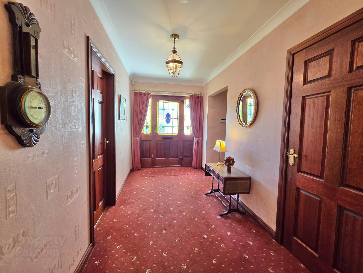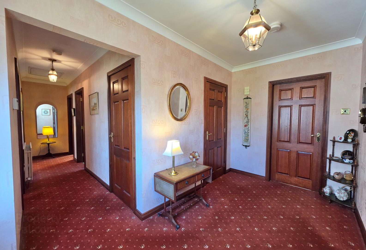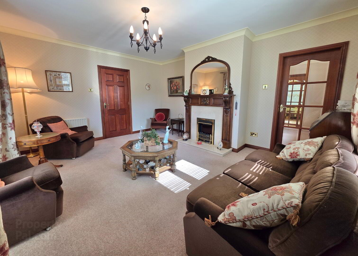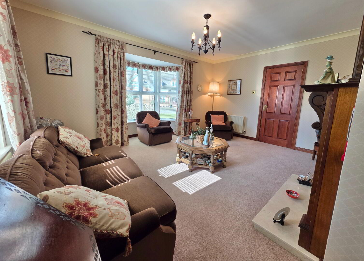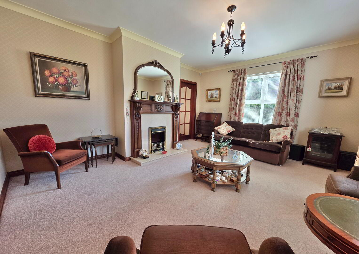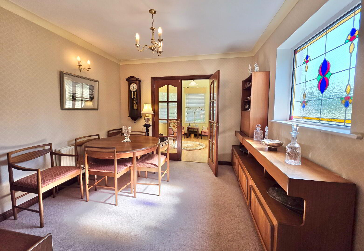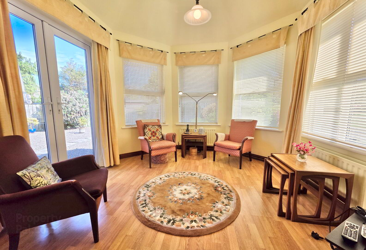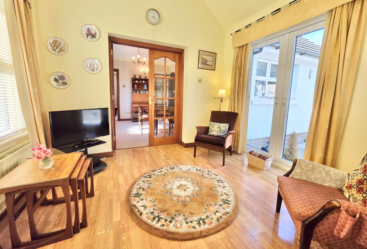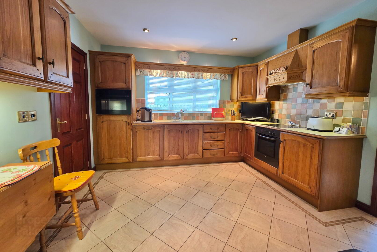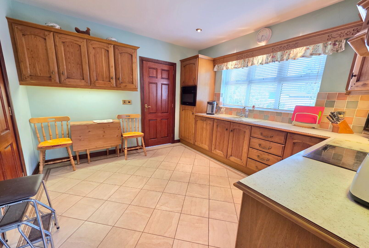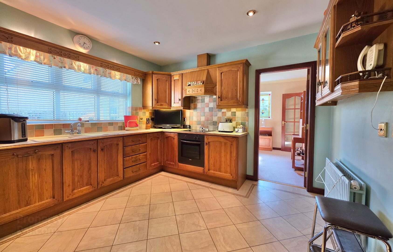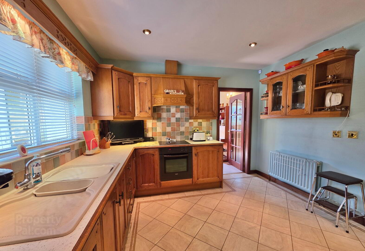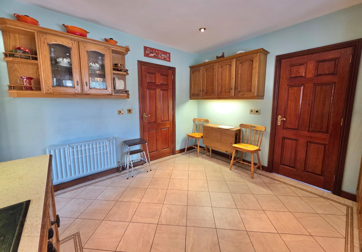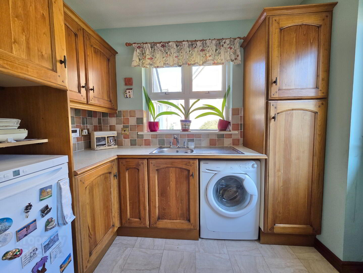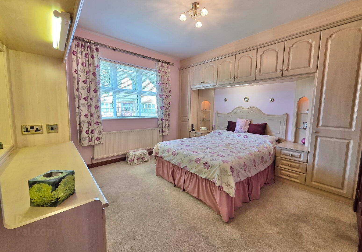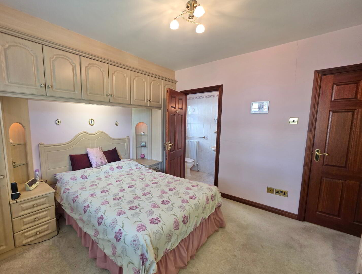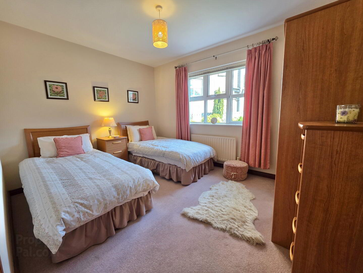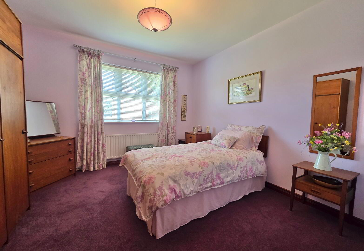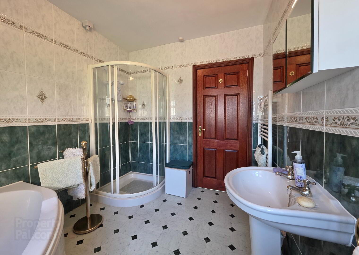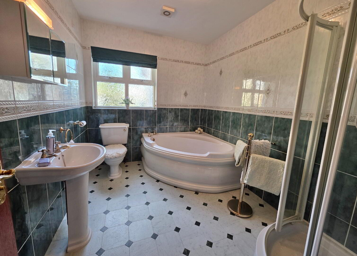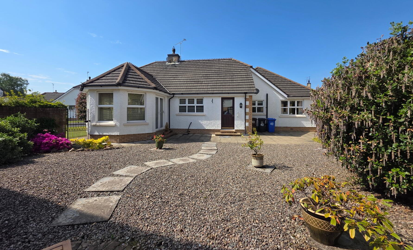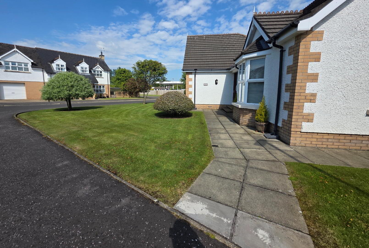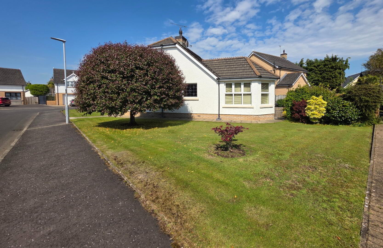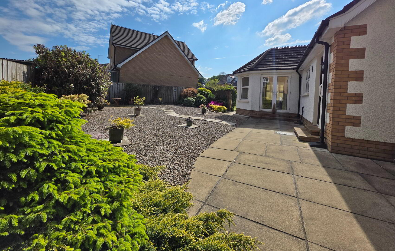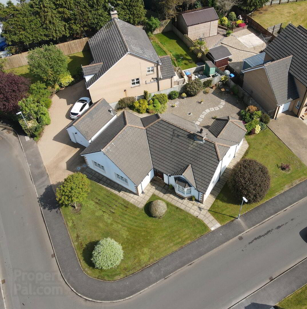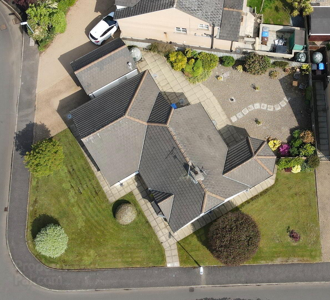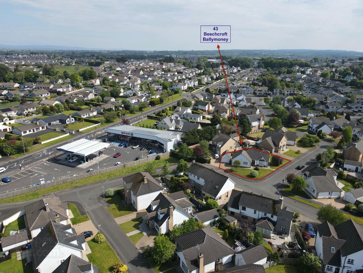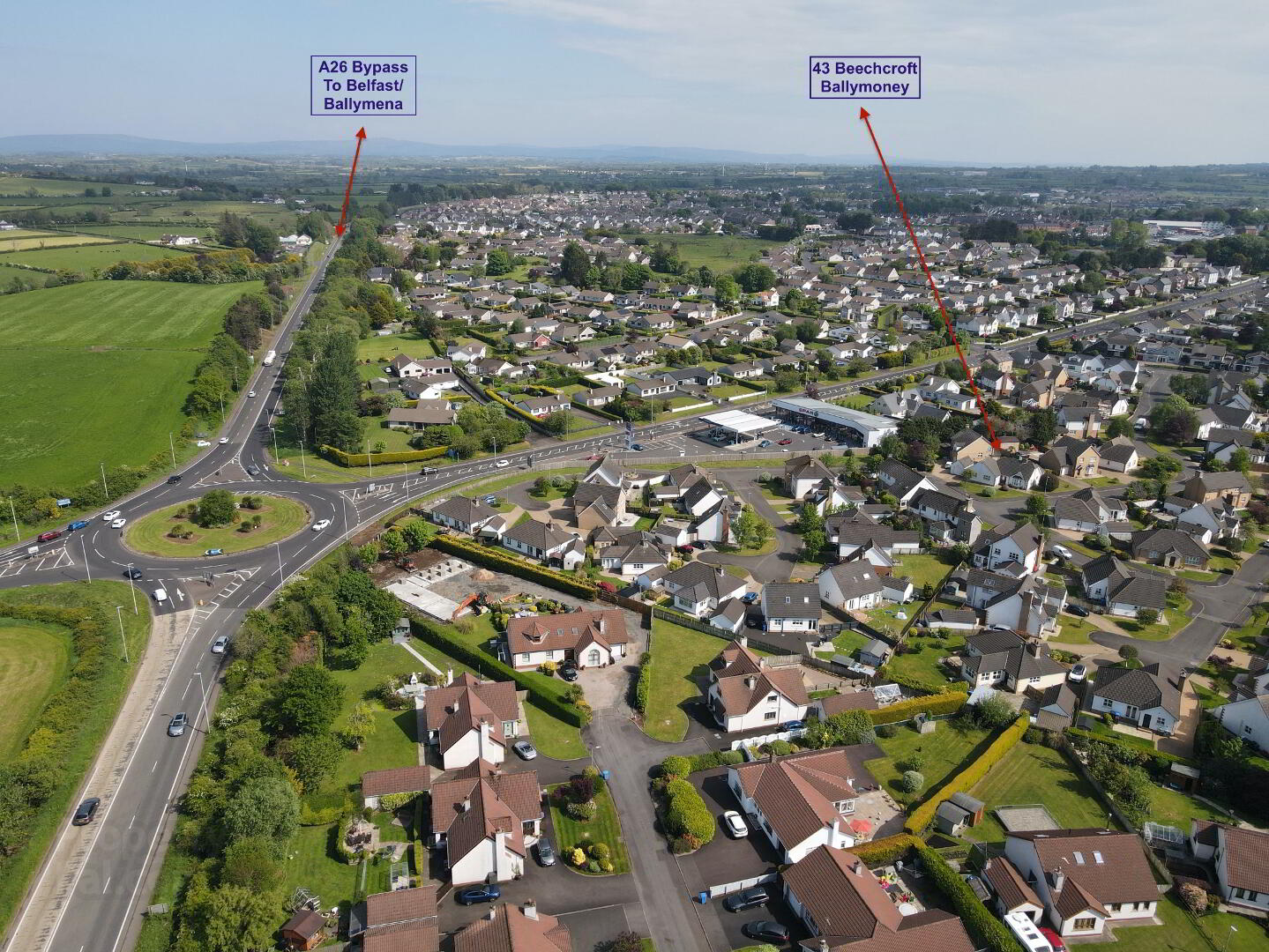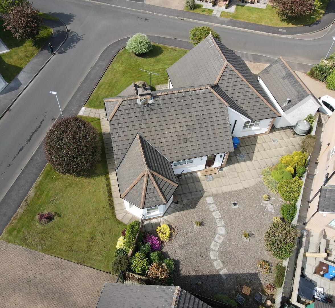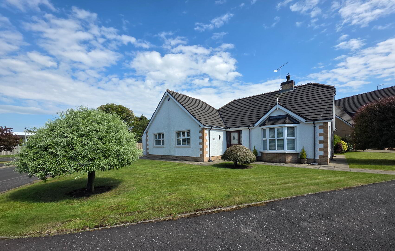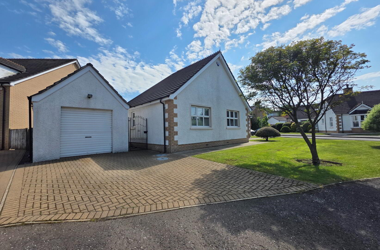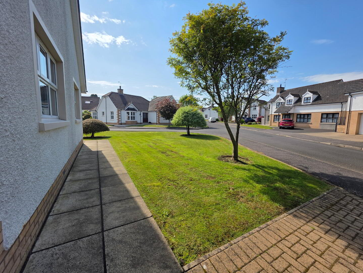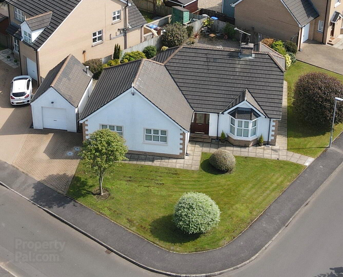43 Beechcroft,
(off Semicock Road), Ballymoney, BT53 6NF
3 Bed Detached Bungalow
Offers Over £275,000
3 Bedrooms
2 Bathrooms
3 Receptions
Property Overview
Status
Under Offer
Style
Detached Bungalow
Bedrooms
3
Bathrooms
2
Receptions
3
Property Features
Size
120.8 sq m (1,300 sq ft)
Tenure
Not Provided
Energy Rating
Heating
Oil
Broadband
*³
Property Financials
Price
Offers Over £275,000
Stamp Duty
Rates
£1,585.65 pa*¹
Typical Mortgage
Property Engagement
Views Last 7 Days
287
Views Last 30 Days
1,109
Views All Time
5,621
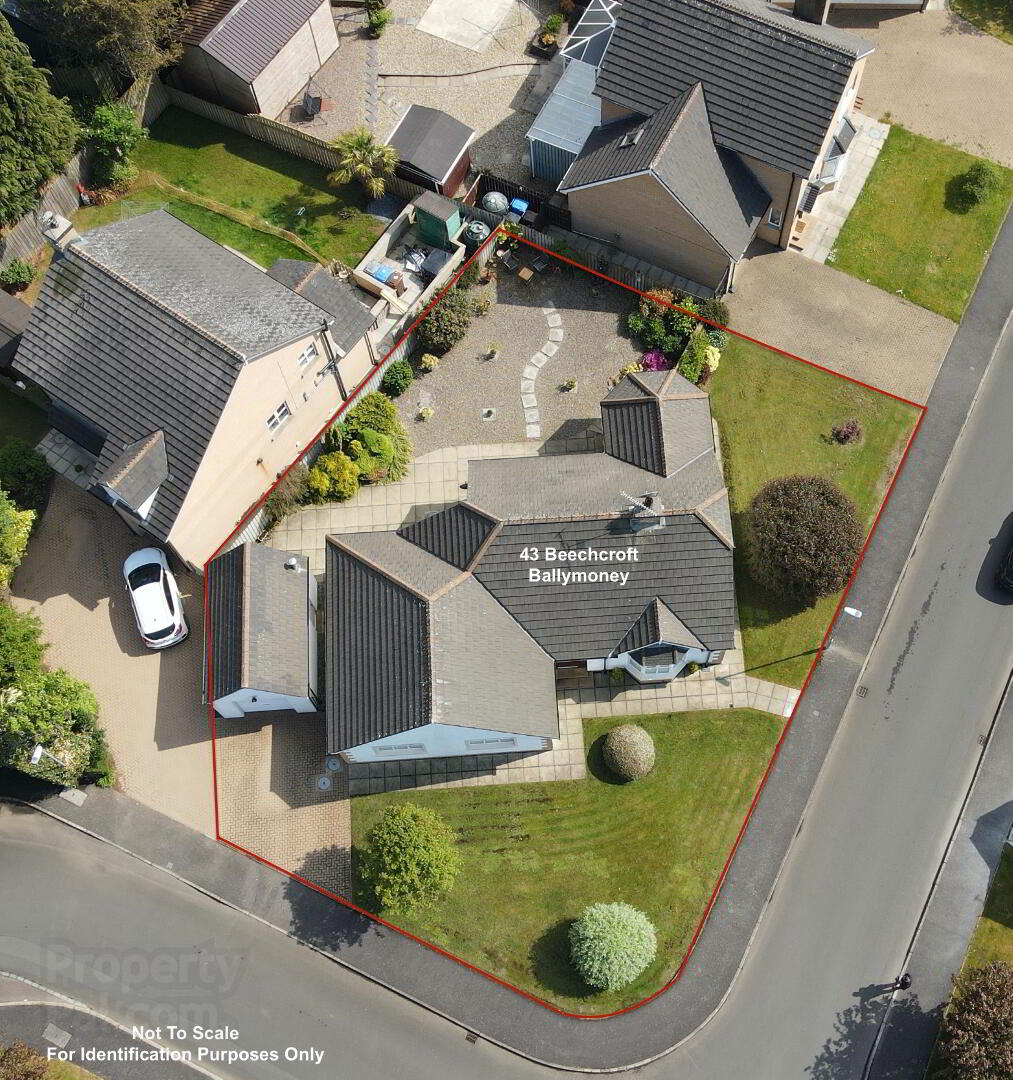
This attractive detached bungalow occupies a choice corner site and is situated just off the ever popular Semicock Road having easy commuting access onto the main arterial routes leading to Belfast/Coleraine. This stunning property offers 3 bedrooms (master having ensuite) and 3 reception rooms and has been maintained and decorated to a very high standard internally and externally. The property also benefits from a detached garage to the side. We invite you to browse this property at your leisure so that you can see the innner qualities and charm this property has to offer.
Spacious Entrance Hall:
13'3 x 6'6
Walkin Cloaks/Office:
With light and power points, fitted shelves.
Lounge:
15'8 x 12'10 With beautiful rosewood fireplace having marble hearth and inset, matching rosewood overmantle mirror, plaster moulded cornice, television point, fully glazed door into;
Dining Room:
11'3 x 10'5 With plaster moulded cornice, wired for wall lights. Double french door into;
Sun Lounge:
10'7 x 10'4 With laminate wooden floor, double patio doors to rear patio area.
Kitchen/Dining Area:
11'9 x 11'3 With most attractive medium oak fully fitted eye and low level units incorporating 'Bosch' ceramic hob with matching under oven, one and a half bowl single drainer sink unit, 'Bosch' integrated dishwasher, 'Samsung' oven/grill, extractor fan with canopy, 'Bosch' integrated fridge/freezer, wall mounted glazed display unit, concealed lights under units, 'Amtico' flooring, televison point.
Utility Room:
8'3 x 5'9 With fitted eye and low level units, single drainer stainless steel sink unit, left plumbed for automatic washing machine, broom cupboard.
Master Bedroom:
12'5 x 11'1 With built-in bedroom comprising ample wardrobe space, twin bedside lockers with open corner displays, overhead storage units, dressing table complete with drawers and mirror. Ensuite facility 8'0 x 3'5 with fully tiled walk-in shower having 'Mira' Vigour electric shower system, w.c. and wash hand basin, fitted wall mirror.
Bedroom 2:
12'5 x 9'10
Bedroom 3:
11'8 x 11'1
Bathroom & W.C. Combined:
9'9 x 7'8 With feature corner bath, fully tiled walk-in shower cubicle with 'Redring' Expressions electric shower system, wall mounted bathroom cabinet, shaver point with light, fully tiled wall, extractor fan, 'Amtico' floor.
Fully Shelved Airing Cupboard.
Exterior Features
Detached Garage 17'0 x 12'0 With roller door, pedestrian door, light and power points. TO THE FRONT: Extensive landscaped gardens laid in lawn and dotted with an abundance of trees & bushes, bricked driveway and pavior pathways around property. TO THE REAR: Gardens to the rear laid in coloured stone bordered by panelled fencing and mature bushes, coloured brick patio area, outside water tap.
Special Features
- Oil Fired Central Heating
- uPVC Double Glazed Windows
- Six Panel Mahogany Internal Doors
- Excellent Location With Easy Commuting Access Onto Main Arterial Routes (A26)
- Choice Spacious Corner Site
- Much Sought After Mature Residential Location
- Only A Short Stroll To All Local Borough Amenities
- 3 Bedrooms & 3 Receptions
- Excellent Decorative Order Throughout


