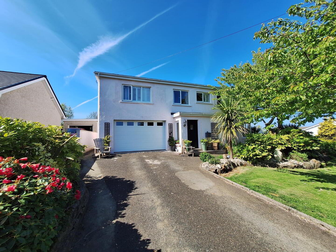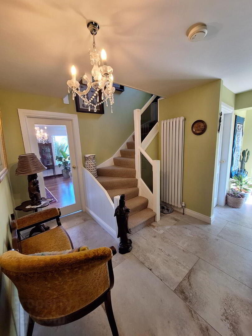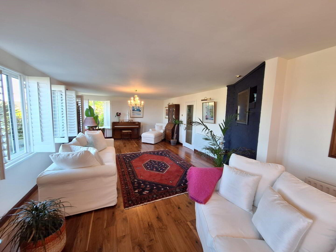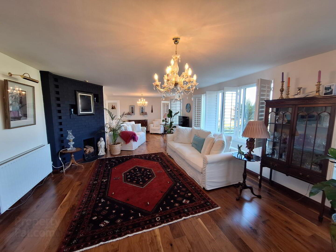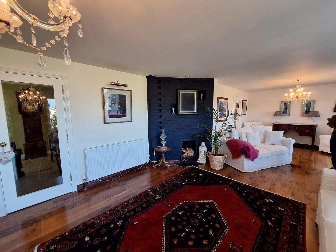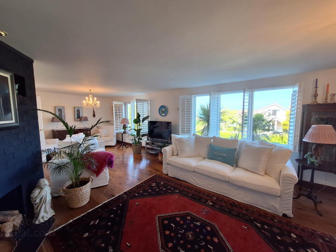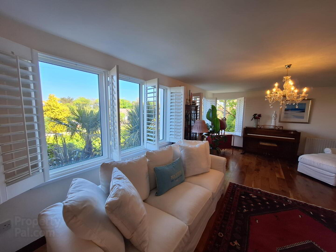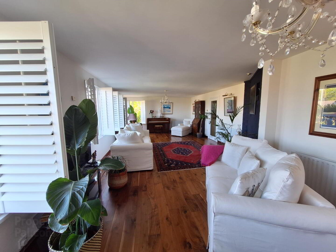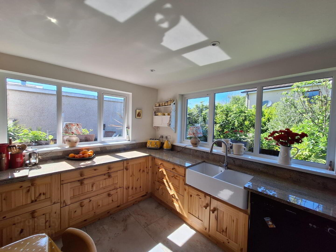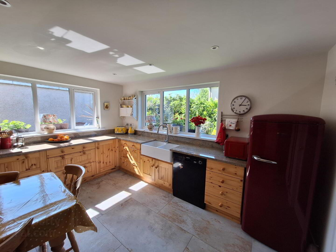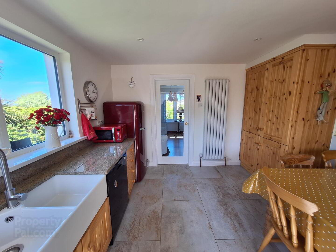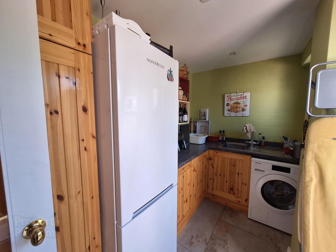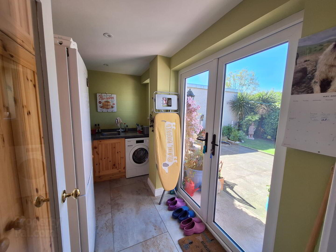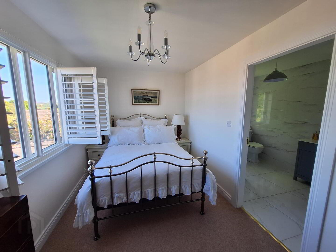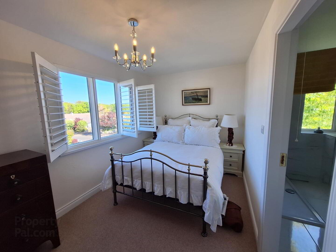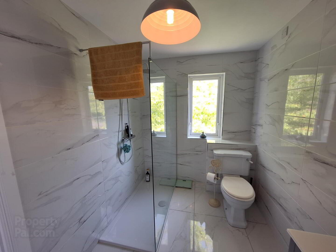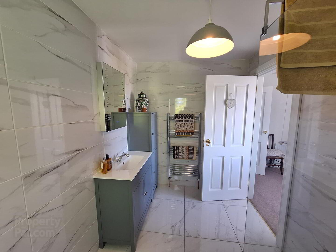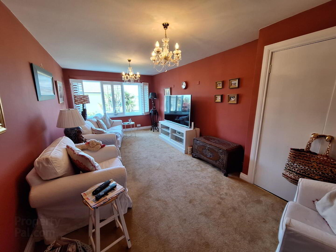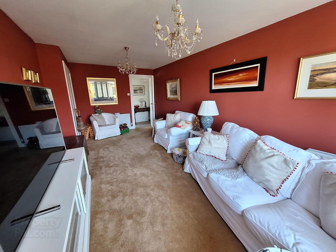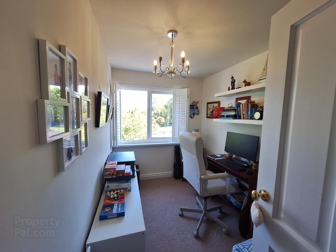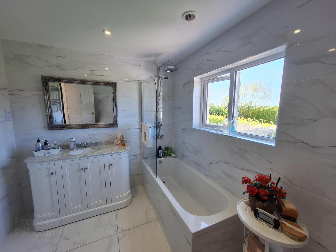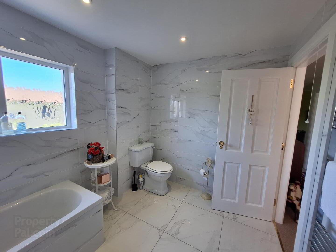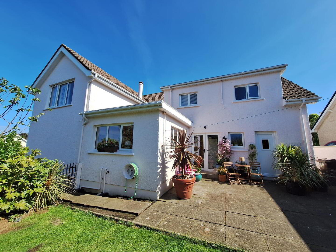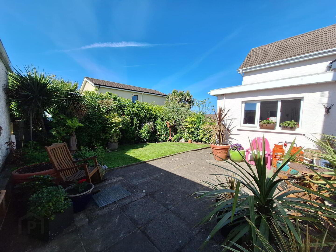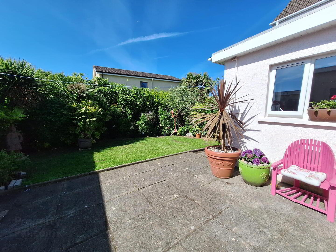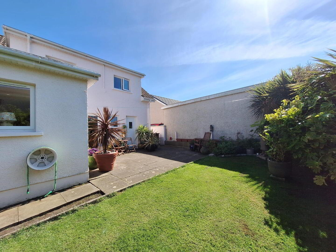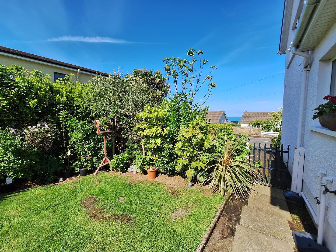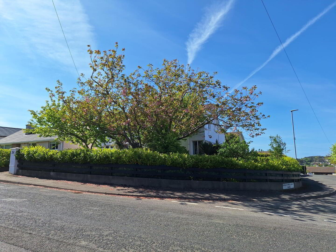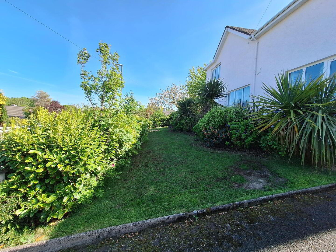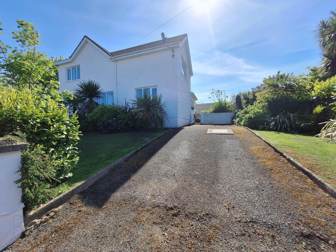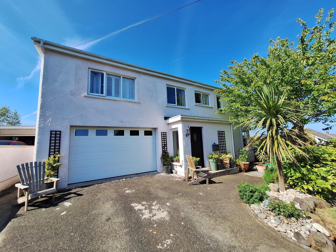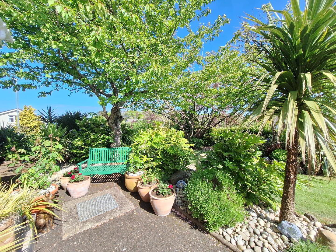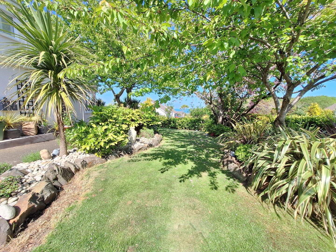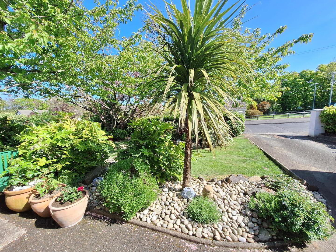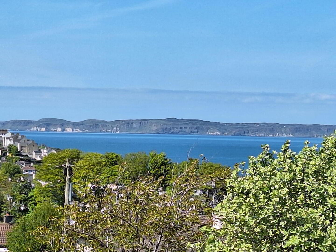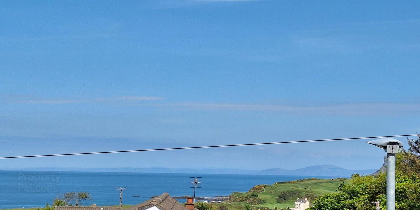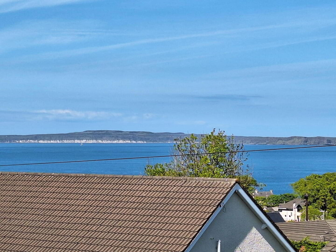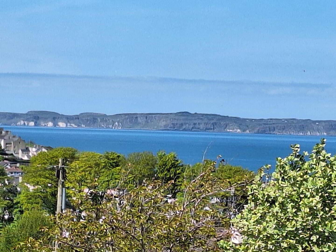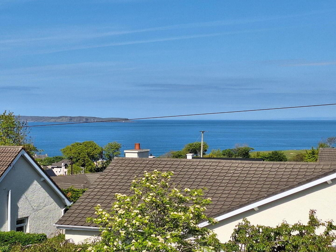34 Dunamallaght Road,
Ballycastle, BT54 6PB
4 Bed Detached House
Offers Around £492,500
4 Bedrooms
3 Bathrooms
1 Reception
Property Overview
Status
For Sale
Style
Detached House
Bedrooms
4
Bathrooms
3
Receptions
1
Property Features
Tenure
Not Provided
Heating
Oil
Broadband
*³
Property Financials
Price
Offers Around £492,500
Stamp Duty
Rates
£2,455.20 pa*¹
Typical Mortgage
Legal Calculator
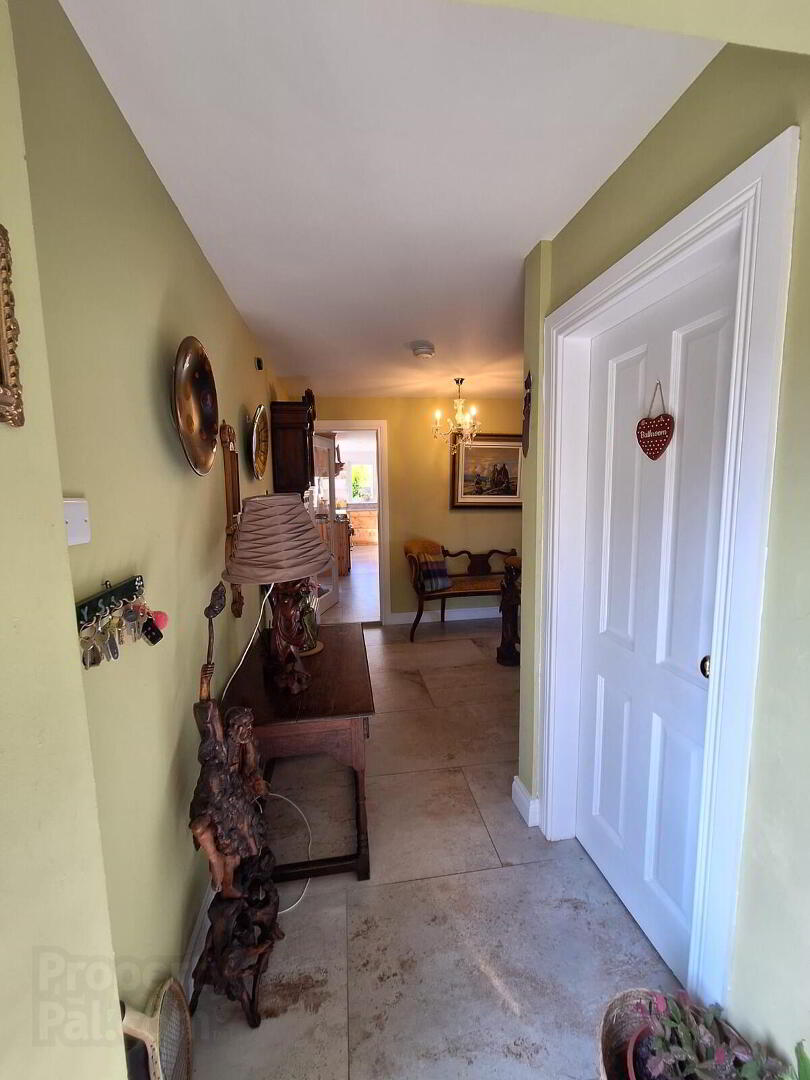
Features
- Enjoys picturesque views over Ballycastle Seafront, Promenade, Marina, Golf Course and the famous North Antrim Glen.
- Spacious 4/5 bedroom family living accommodation with integral double garage.
- Superb landscaped gardens surround the property, hedge borders with most attractive abundance of shrubbery.
- Tarmac driveway and parking area to the front.
- Tarmac pathways and second driveway to the side.
- Flagged patio area to the rear.
- Within walking distance to Ballycastle Seafront with it's numerous amenities.
- Please note viewing is strictly by appointment only!
We are pleased to offer for sale this deceptively spacious 4 bedroom, 2 reception room detached family home set on a spacious, mature, elevated site enjoying views over Ballycastle Seafront towards Rathlin Island in the distance. The property benefits from having an internal double garage, a private rear garden area and parking areas to the front and to the side. Within walking distance to Ballycastle Seafront, with it's numerous amenities, including Beach, Promenade, Marina, Golf Courses, Shops, Cafes, Bars etc. We as estate agents recommend early internal inspection to fully appreciate the layout and location on this family home.
Please note viewing is strictly by appointment only!
- Entrance Hall:
- 5.05m x 3.23m (16'7 x 10'7)
(at widest points)
With tiled floor. - Bathroom:
- With tiled floor, fully tiled walls, square thermostatic shower with fully tiled cubicle, extractor fan, WC, wash hand basin.
- Lounge:
- 10.49m x 3.61m (34'5 x 11'10)
(at widest points)
With superb mahogany wooden flooring, picture lights, T.V. point, feature fireplace, superb views towards the sea, shutter windows. - Kitchen:
- 6.71m x 3.73m (21'12 x 12'3)
(at widest points)
With most attractive pine kitchen fully fitted units, 'Smeg' 7 ring gas cooker, 4 oven below, 3/4 height radiator, granite worktop, double bowl ceramic sink, plumbed for an automatic dishwasher, soft closing fitted double door kitchen larder unit. - Utility:
- Plumbed for an automatic washing machine, space for a tumble dryer, stainless steel sink unit, low level pine units, eyeball lighting, double fitted cloaks cupboard.
- First Floor Landing Area:
- 9.14m x 4.19m (30'0 x 13'9)
Walk in linen/storage cupboard with light. - Bedroom 1:
- 4.17m x 2.34m (13'8 x 7'8)
With wooden floor, spectacular sea views over the sea towards Rathlin and Scotland Coastline. - Ensuite:
- 3.1m x 1.93m (10'2 x 6'4)
With walk in double size shower cubicle, WC, vanity unit with storage cupboard below and to the side, wall mounted mirror with built in light and bluetooth. - Bedroom 2:
- 6.15m x 3.18m (20'2 x 10'5)
With built in wardrobe and spectacular sea views towards Rathlin Island. - Study:
- 3.23m x 2.36m (10'7 x 7'9)
(at widest points)
With shelving. - Bedroom 3:
- 3m x 1.98m (9'10 x 6'6)
(at widest points) - Bedroom 4:
- 4.52m x 3.05m (14'10 x 10'0)
(at widest points) - Bathroom:
- 3.18m x 2.44m (10'5 x 8'0)
With tiled flooring, vanity unit with marble heated towel rail, fully tiled walls, shower unit, thermostatic rainfall shower over bath, eyeball lighting. - EXTERIOR FEATURES:
- Internal Double Garage:
- With lights and power points, electric remote control up and over door.
- Beautiful garden in lawn to the front and side of the property with mature trees, shrubs and stoned flower beds.
- Garden in lawn to the rear with flagged patio area.
- Tarmac driveway to the front and side.
- Boundary wall/fence to the front, side and rear of the property.
- Outside tap to the rear.
Directions
At the Marine Hotel roundabout turn right past the tennis courts and take the first right onto the Dunamallaght Road. Number 34 is located close to the top on the right hand side.

