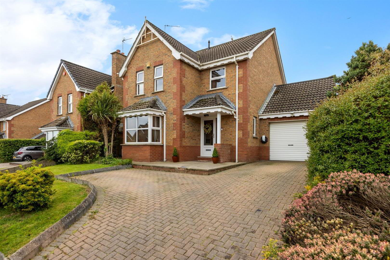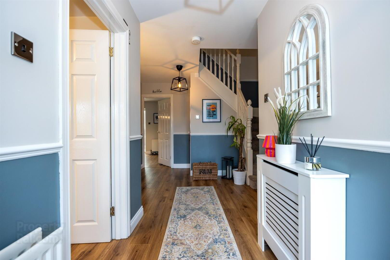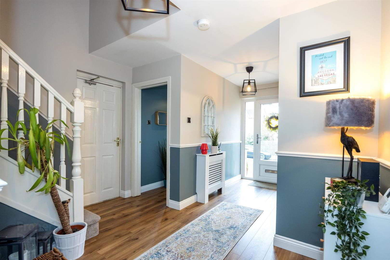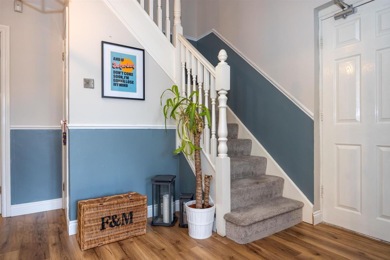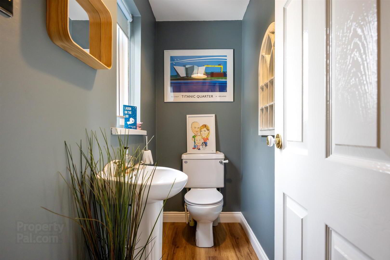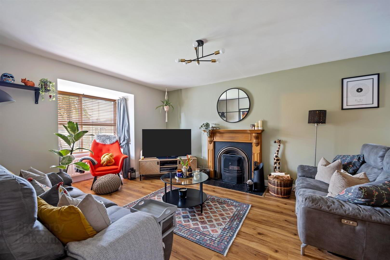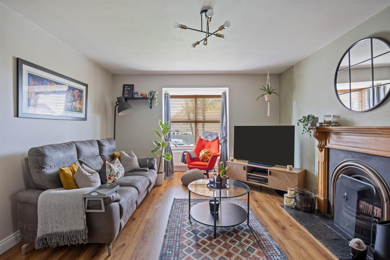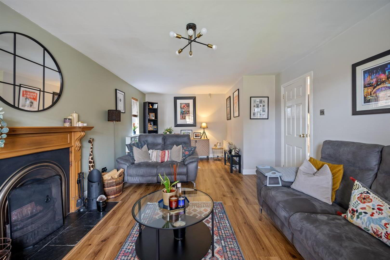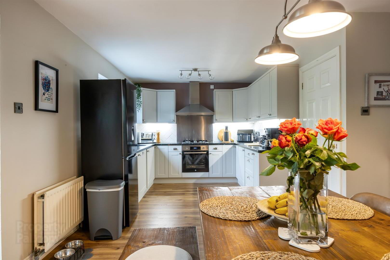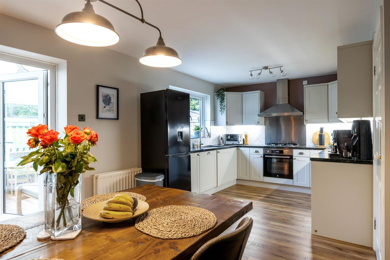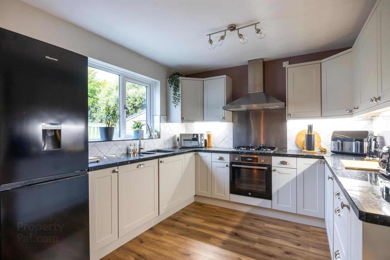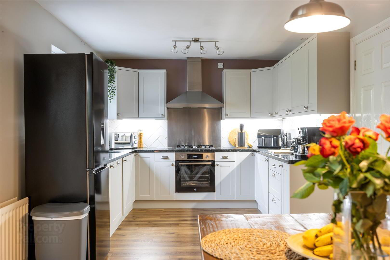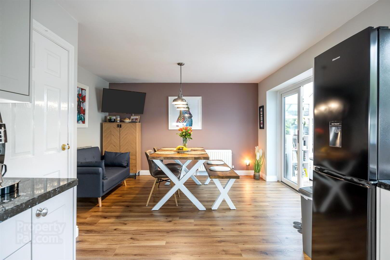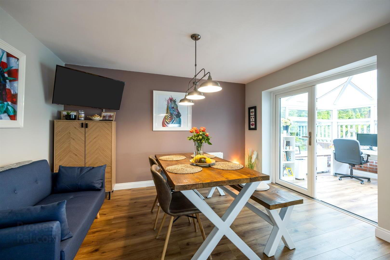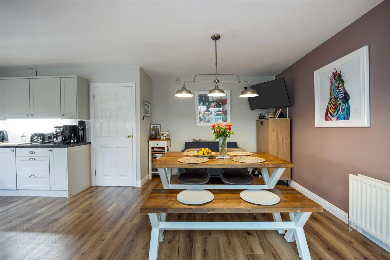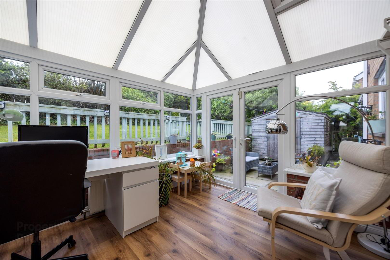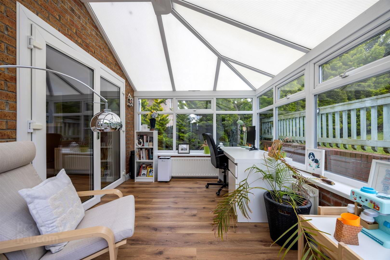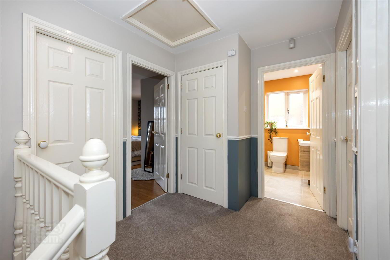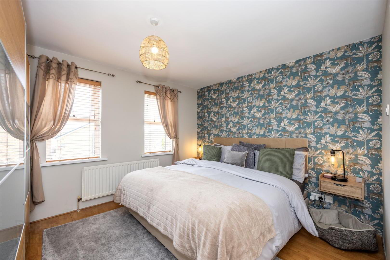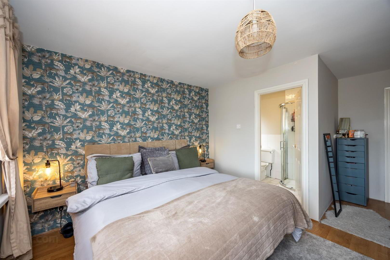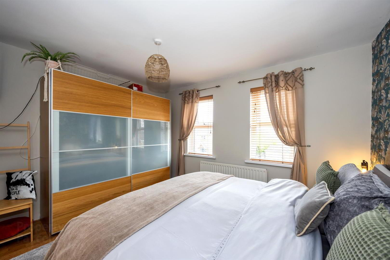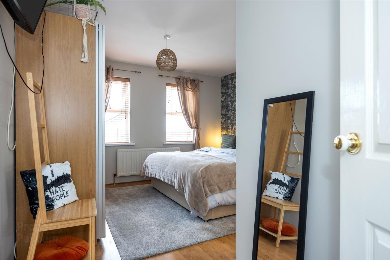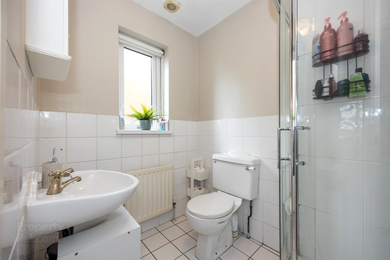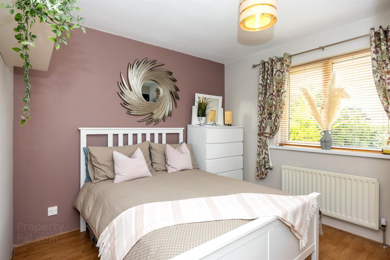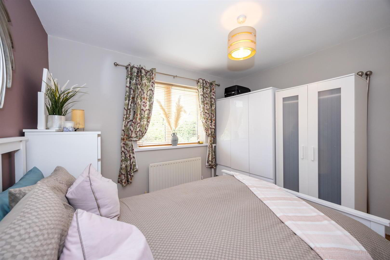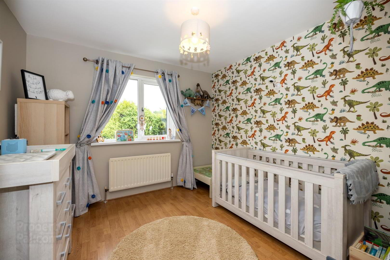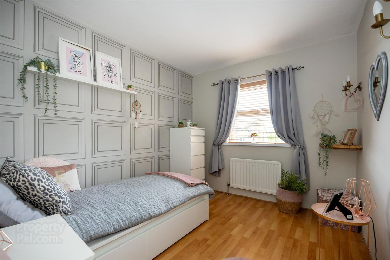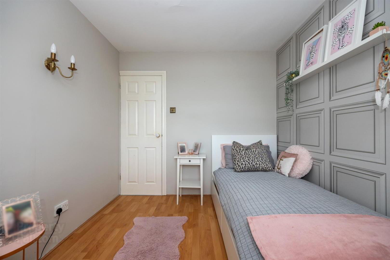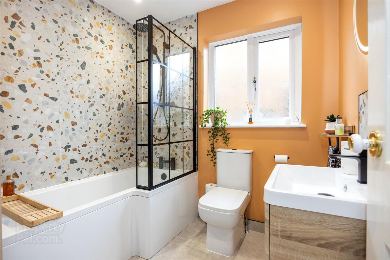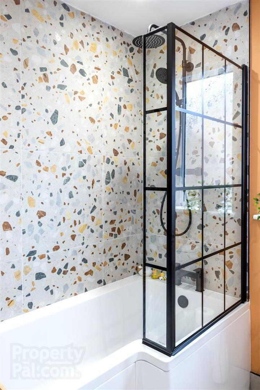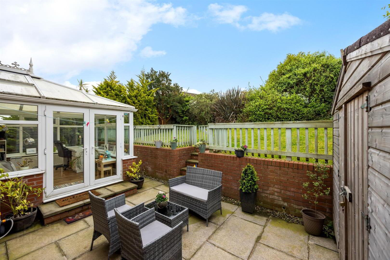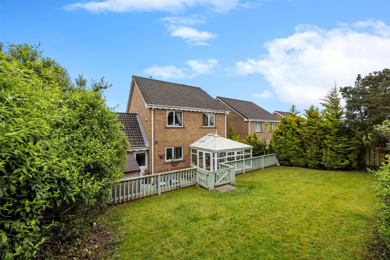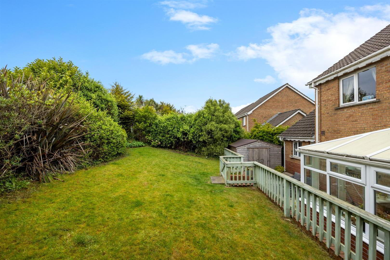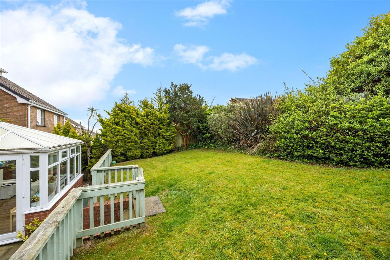11 Lord Warden's Court,
Bangor, BT19 1GJ
4 Bed Detached House
Offers Over £325,000
4 Bedrooms
2 Bathrooms
2 Receptions
Property Overview
Status
For Sale
Style
Detached House
Bedrooms
4
Bathrooms
2
Receptions
2
Property Features
Tenure
Leasehold
Energy Rating
Broadband
*³
Property Financials
Price
Offers Over £325,000
Stamp Duty
Rates
£1,669.15 pa*¹
Typical Mortgage
Legal Calculator
In partnership with Millar McCall Wylie
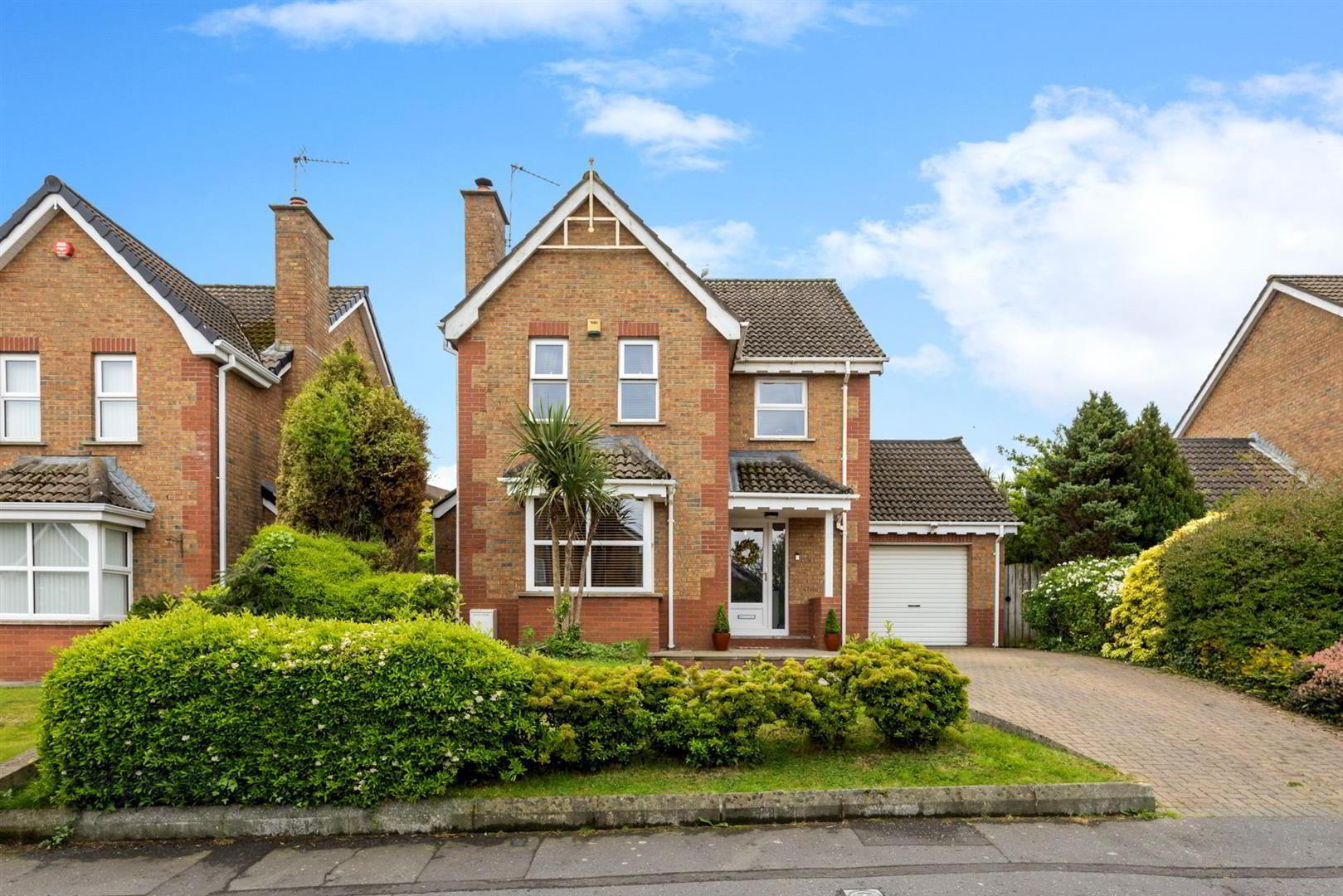
Features
- Conservatory
- 4 Bedrooms ( Ensuite)
- Spacious Lounge
- Taupe Kitchen / Dining Area
- uPVC Double Glazing
- Phoenix Gas Heating System
- Attached Garage
- White Bathroom Suite
- Well Presented Throughout
We feel strongly you'd be doing yourself a injustice if you didn't at least come and look at what's on offer, but be warned, if you do, you'll undoubtedly want what you see.
- ACCOMMODATION
- COVERED PORCH
- Half glazed door into ...
- ENTRANCE HALL
- Laminated wood floor. Built-in cloaks cupboard.
- WASH ROOM
- Comprising: Pedestal wash hand basin. W.C. Laminated wood floor.
- LOUNGE 7.01m x 3.71m narrowing to 2.97m (23'0" x 12'2" na
- Open fireplace with cast iron surround and slate hearth, oak mantel. Laminated wood floor.
- KITCHEN/DINING AREA 6.43m x 3.84m narrowing to 2.95m (21'1" x 12'7" na
- Range of Taupe high and low level cupboards and drawers with roll edge work surfaces. Built-in 4 ring gas hob and Hoover electric oven under. Extractor canopy with integrated fan and light. Integrated fridge and dishwasher. Part tiled walls. 11/2 tub single drainer sink unit with mixer taps. Laminated wood floor. uPVC double glazed French doors into...
- CONSERVATORY 3.02m x 2.69m (9'11" x 8'10")
- Ceramic tiled floor. uPVC double glazed French doors leading to rear.
- STAIRS TO LANDING
- Built-in storage cupboard.
- BEDROOM 1 4.85m at widest pt x 3.71m (15'11" at widest pt x
- Laminated wood floor.
- ENSUITE
- Comprising: Corner shower with Thermostatic shower over. Pedestal wash hand basin. W.C. Part tiled walls. Ceramic tiled floor. Built-in extractor fan.
- BEDROOM 2 3.28m x 3.00m (10'9" x 9'10")
- BEDROOM 3 3.05m x 2.95m (10'0" x 9'8")
- BEDROOM 4 3.07m x 2.59m (10'1" x 8'6")
- BATHROOM
- White suite comprising: Panelled bath with mixer tap and shower over with Drencher. Vanity unit with inset wash hand basin and mixer taps. W.C. Part tiled walls. Ceramic tiled floor. 4 Downlights. Built-in extractor fan. Anthracite heated towel rail.
- OUTSIDE
- ATTACHED GARAGE 5.97m x 3.00m (19'7" x 9'10")
- Roller door. Light and power.
- FRONT
- Garden in lawn with shrubs.
- REAR
- Enclosed garden in lawn with shrubs. Paved patio. Sensor light. Tap.


