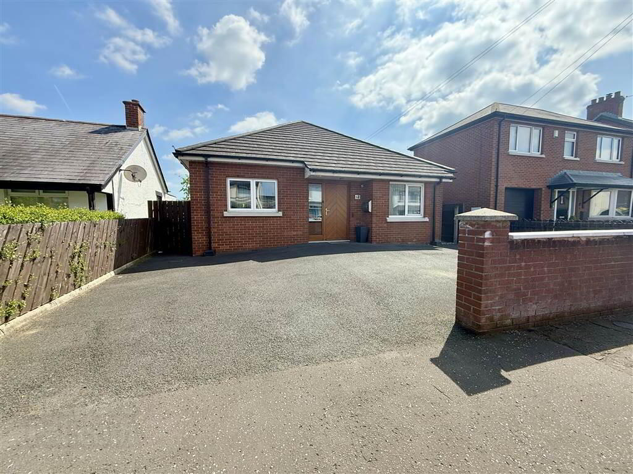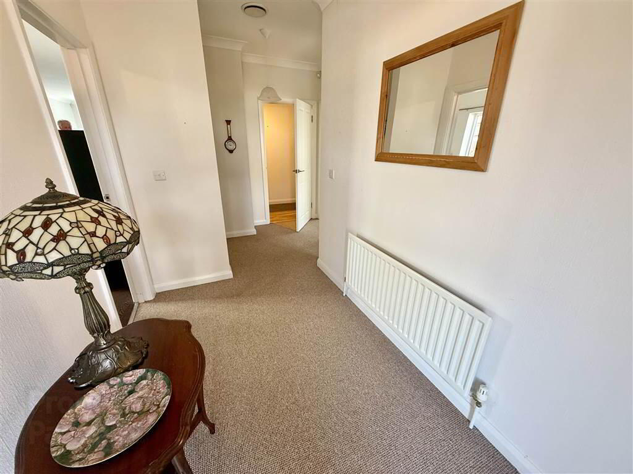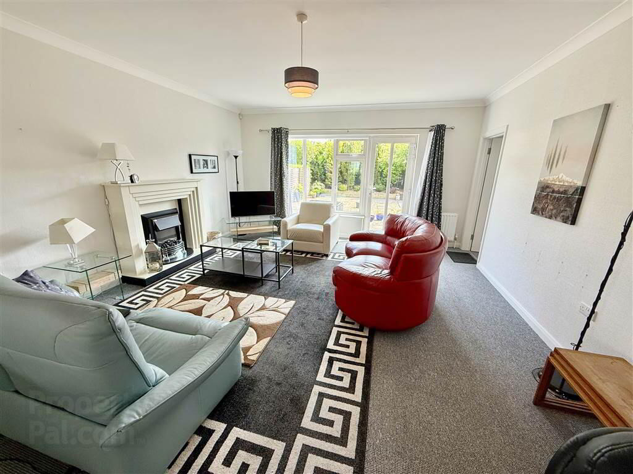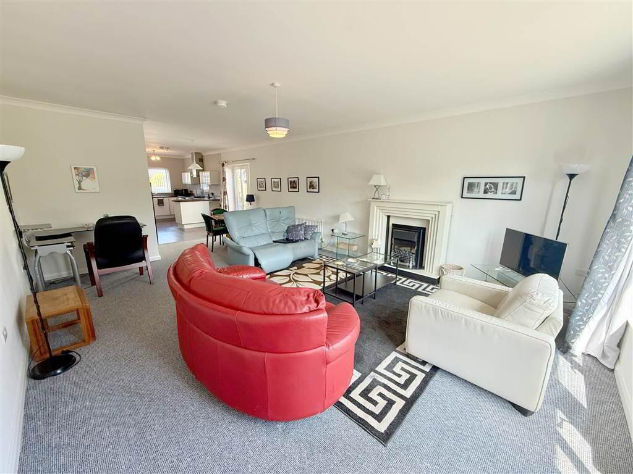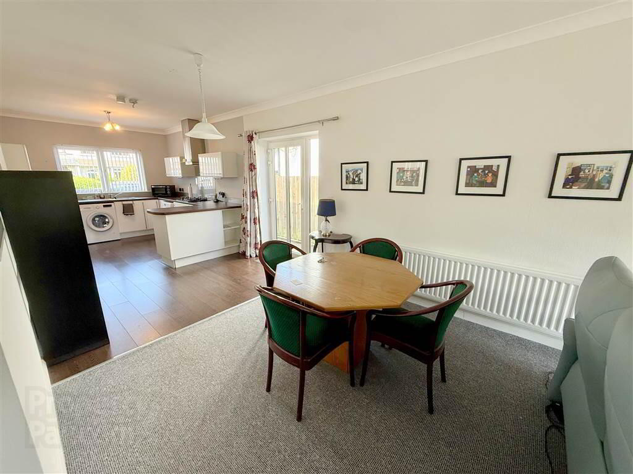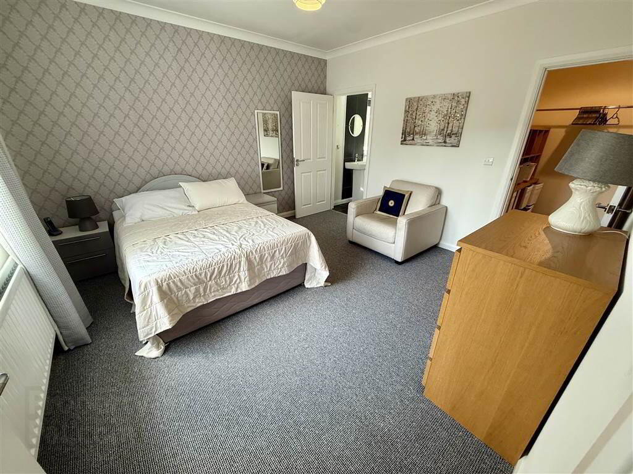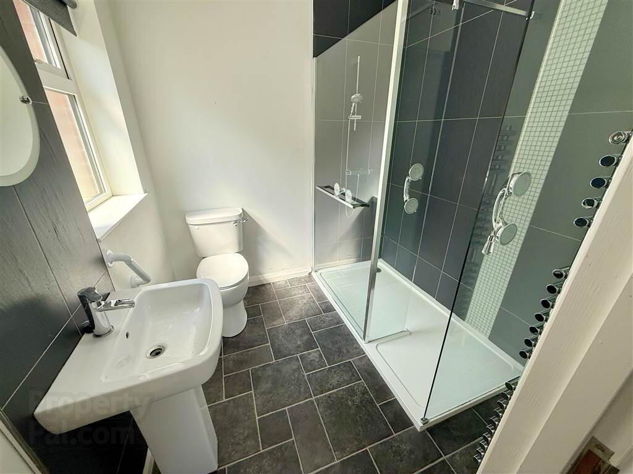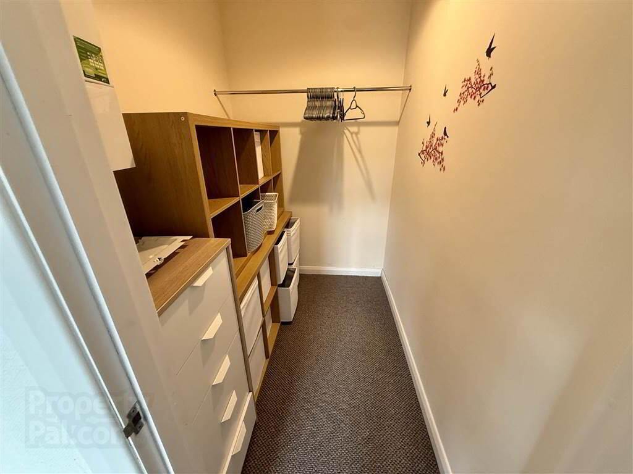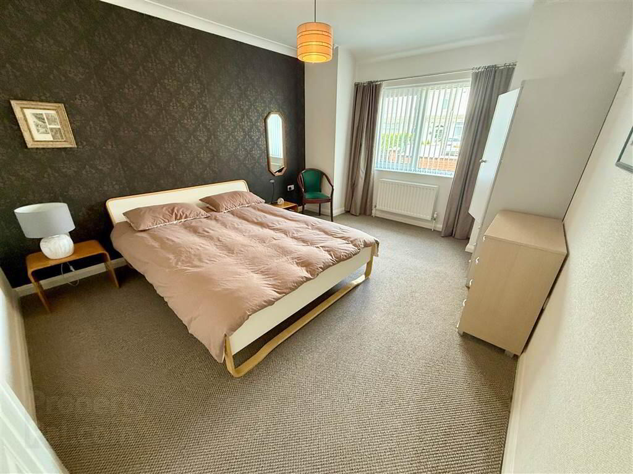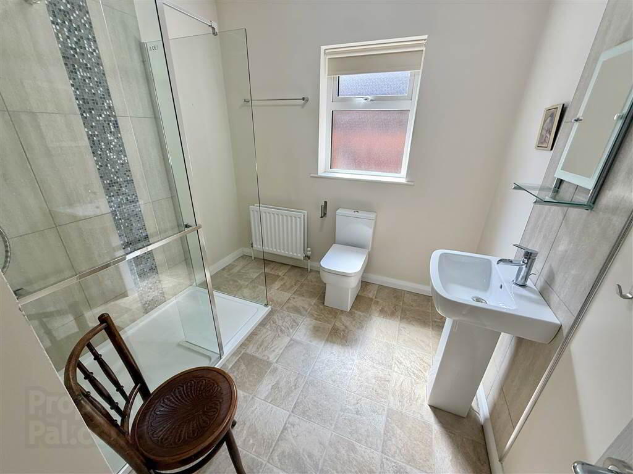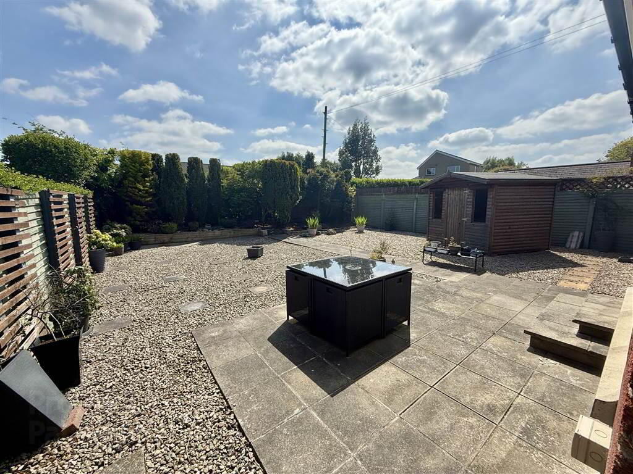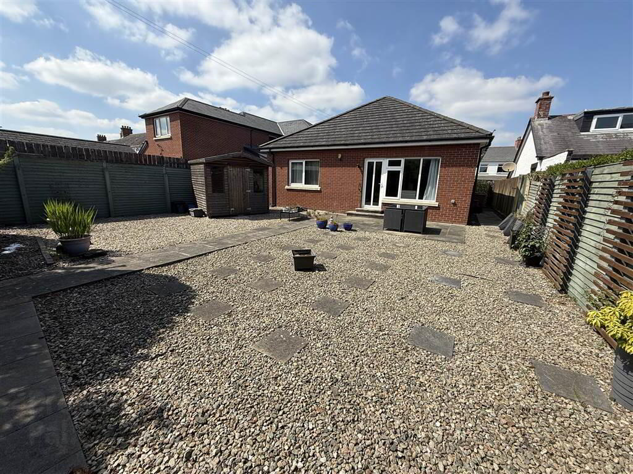12 Orangefield Crescent,
Castlereagh, Belfast, BT6 9GG
2 Bed Detached Bungalow
Guide Price £265,000
2 Bedrooms
1 Reception
Property Overview
Status
For Sale
Style
Detached Bungalow
Bedrooms
2
Receptions
1
Property Features
Tenure
Not Provided
Energy Rating
Broadband
*³
Property Financials
Price
Guide Price £265,000
Stamp Duty
Rates
£1,822.67 pa*¹
Typical Mortgage
Legal Calculator
In partnership with Millar McCall Wylie
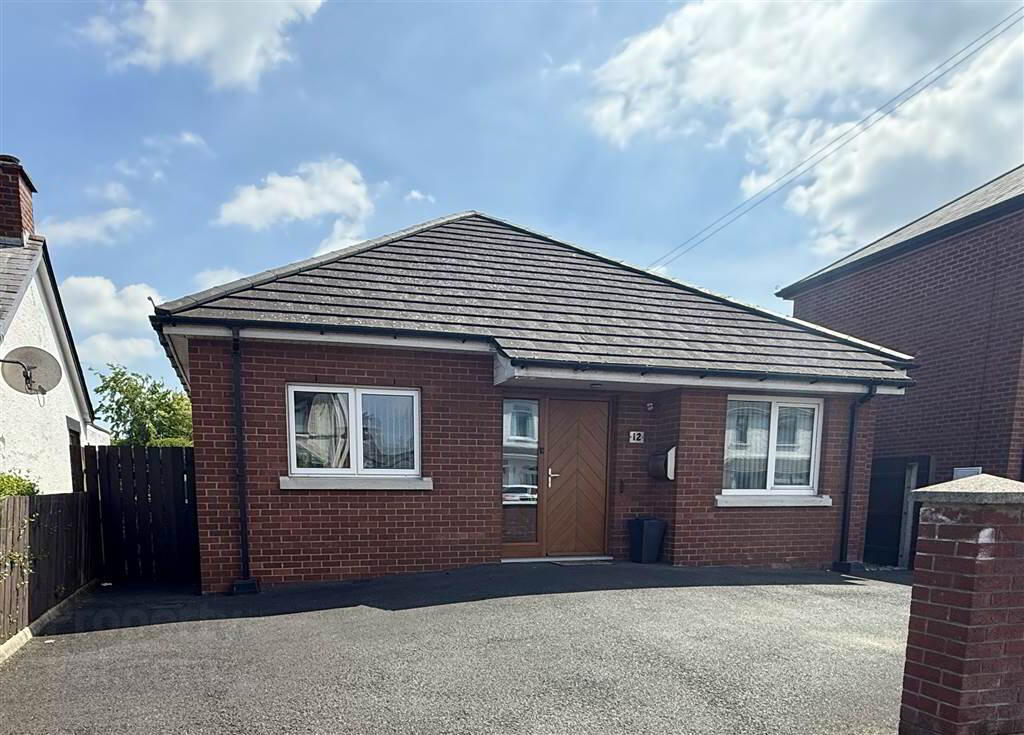
Features
- Modern Detached Bungalow
- Well Presented Throughout
- Two Double Bedrooms
- Master Bedroom With Ensuite Shower Room And Walkin Wardrobe
- Open Plan Living Room/Dining Room/Kitchen
- Modern Fitted Kitchen
- Luxury Shower Room With White Suite
- Gas Central Heating
- UPVC Double Glazing
- Driveway
- Excellent Low Maintenace Rear Garden
- Sought After Location
- Chain Free
- Viewing Highly Recommended
Situated close to the Cregagh and Castlereagh Roads, its location provides convenient access to local amenities, parks, and transport links, making it an ideal for those seeking the balance of peaceful living and urban convenience.
Accommodation briefly comprising a modern fitted kitchen open plan to dining room/ living room, two double bedrooms and a modern shower room. The master bedroom further benefits from an ensuite shower room and walkin wardrobe. There is a south-facing rear garden that provides abundant sunlight throughout the day, making it an ideal outdoor space for relaxation and entertaining..
Don't miss this rare opportunity – book your viewing today and make this outstanding bungalow your new home!
- HALLWAY:
- CLOAKROOM:
- 3.m x 1.1m (9' 10" x 3' 7")
- KITCHEN:
- 5.1m x 2.84m (16' 9" x 9' 4")
Open to living room/dining room - LIVING ROOM:DINING
- 6.m x 4.5m (19' 8" x 14' 9")
- BEDROOM (1):
- 3.8m x 3.6m (12' 6" x 11' 10")
- ENSUITE SHOWER ROOM:
- 2.1m x 2.m (6' 11" x 6' 7")
- WALK IN WARDROBE
- 1.9m x 1.3m (6' 3" x 4' 3")
- BEDROOM (2):
- 4.3m x 3.4m (14' 1" x 11' 2")
- SHOWER ROOM:
- 2.3m x 2.m (7' 7" x 6' 7")
Directions
off stirling ave


