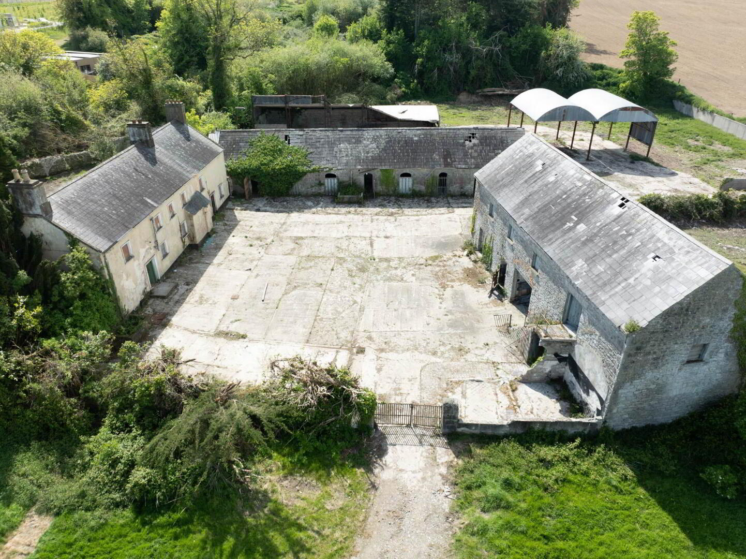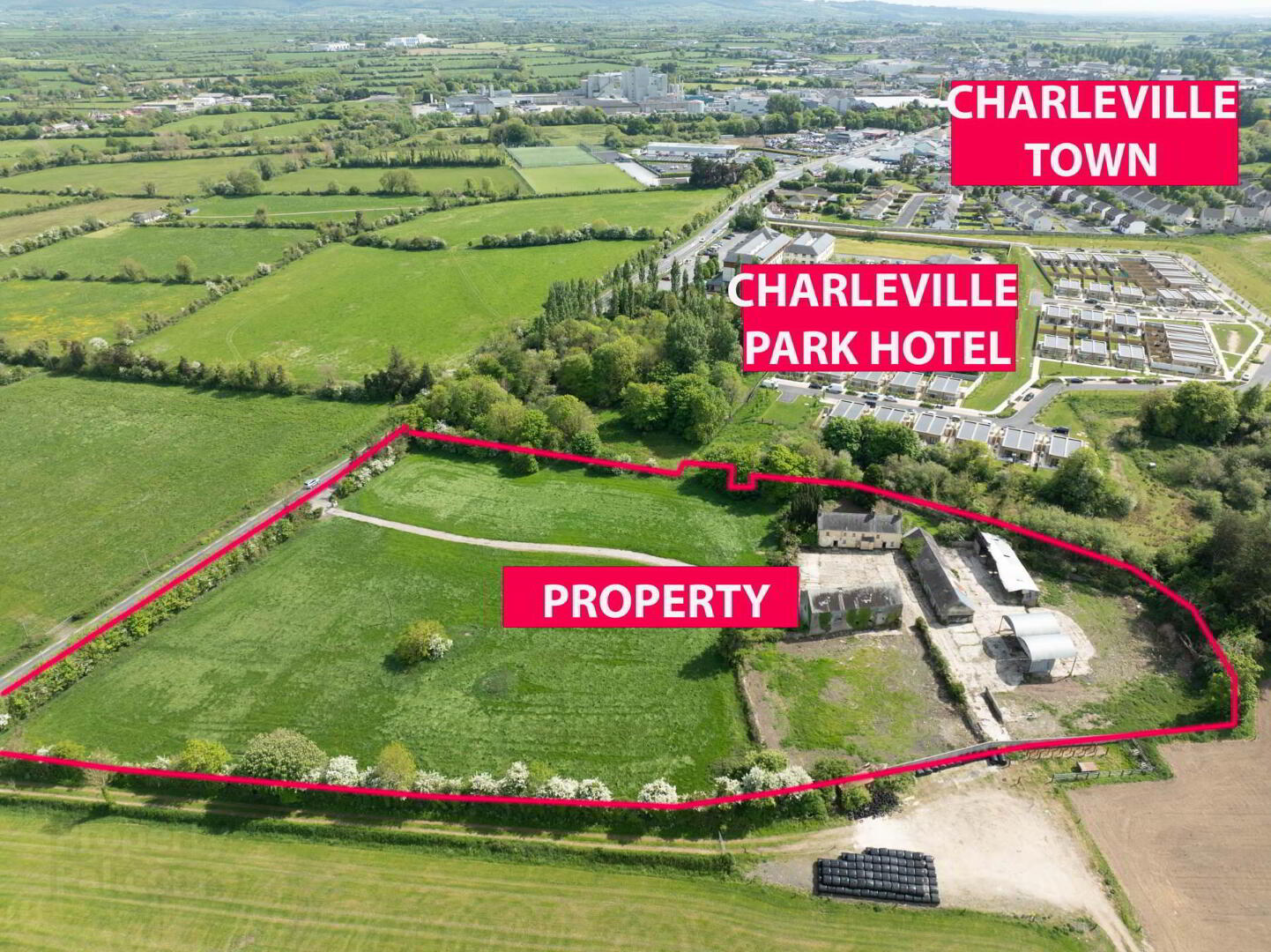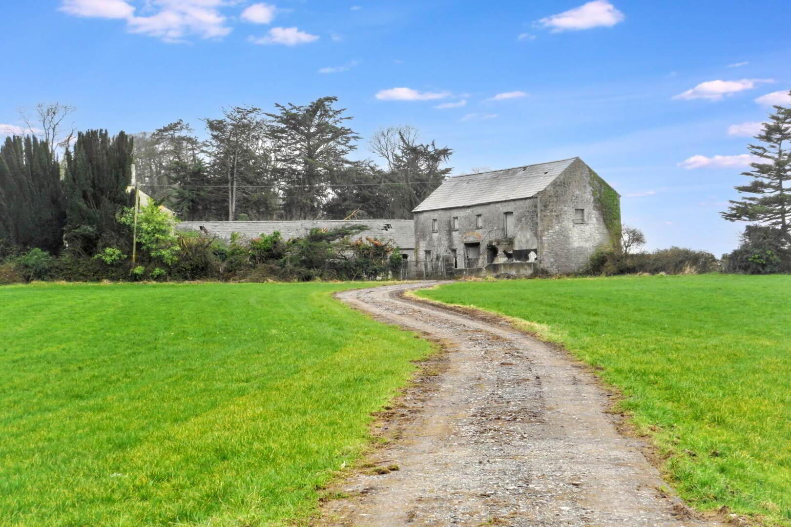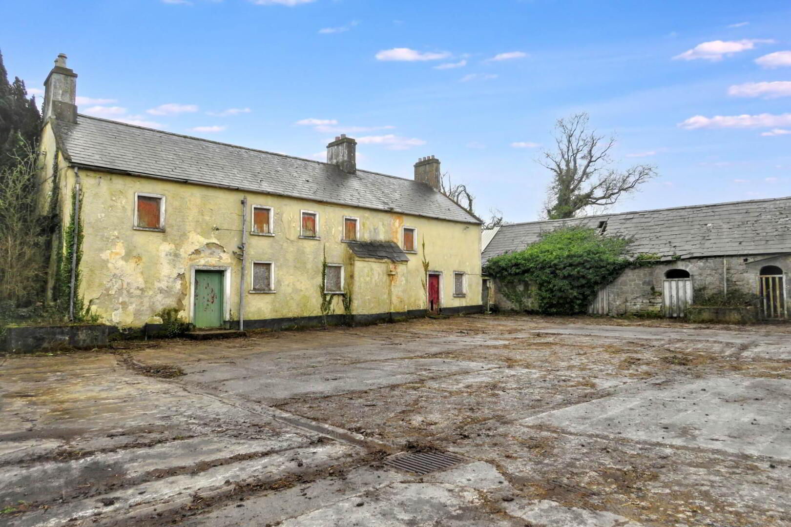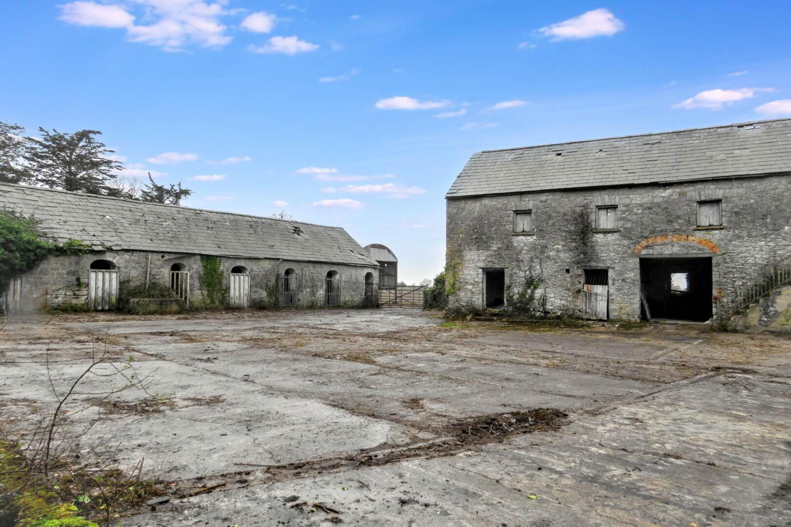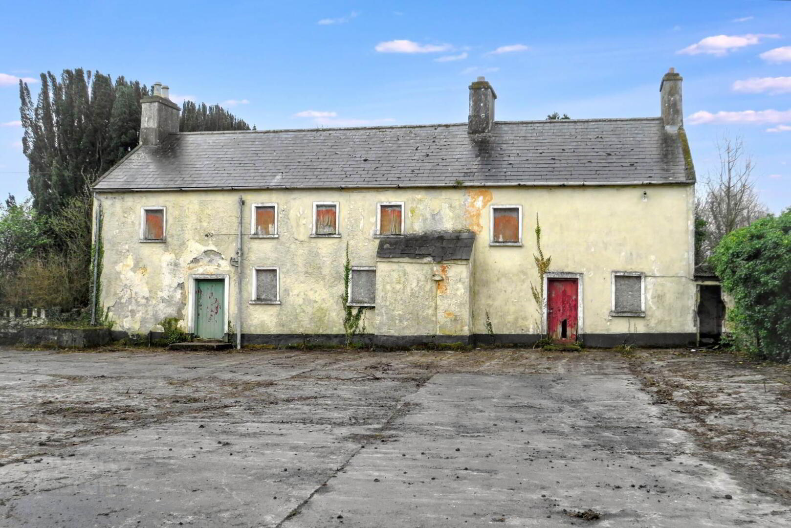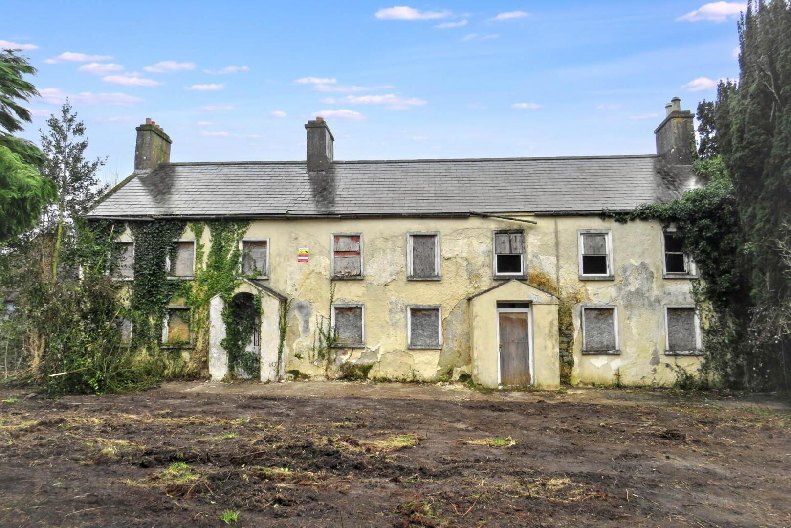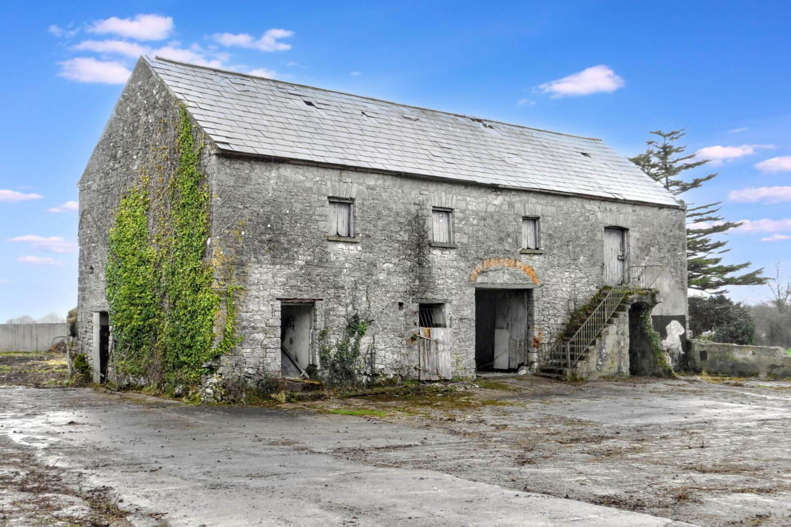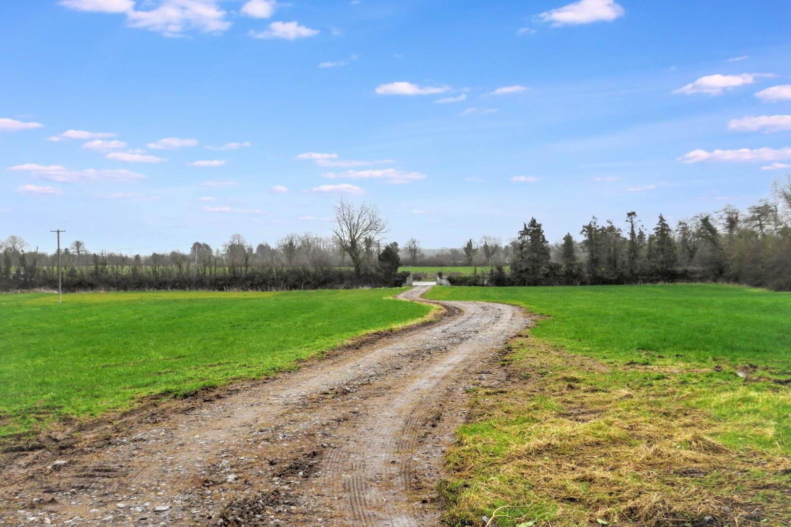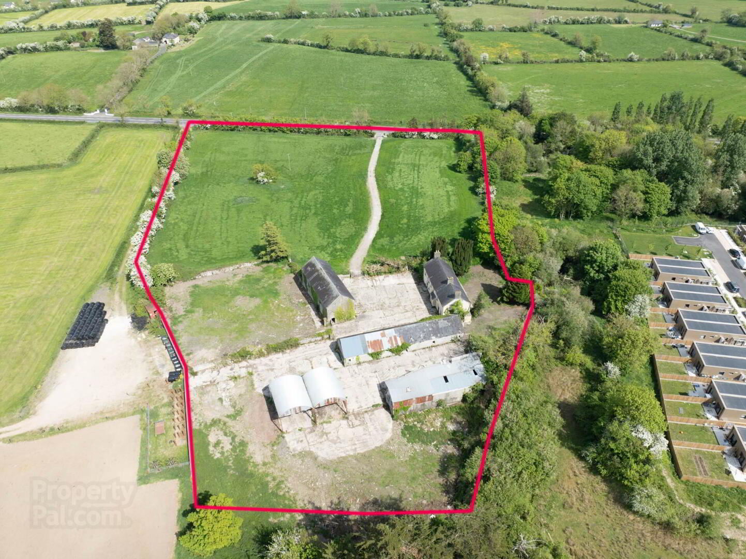Deerpark
Charleville, P56Y938
6 Bed Detached House
Price €365,000
6 Bedrooms
1 Bathroom
1 Reception
Property Overview
Status
For Sale
Style
Detached House
Bedrooms
6
Bathrooms
1
Receptions
1
Property Features
Size
5.73 acres
Tenure
Freehold
Energy Rating

Property Financials
Price
€365,000
Stamp Duty
€3,650*²
Property Engagement
Views Last 7 Days
48
Views Last 30 Days
173
Views All Time
395
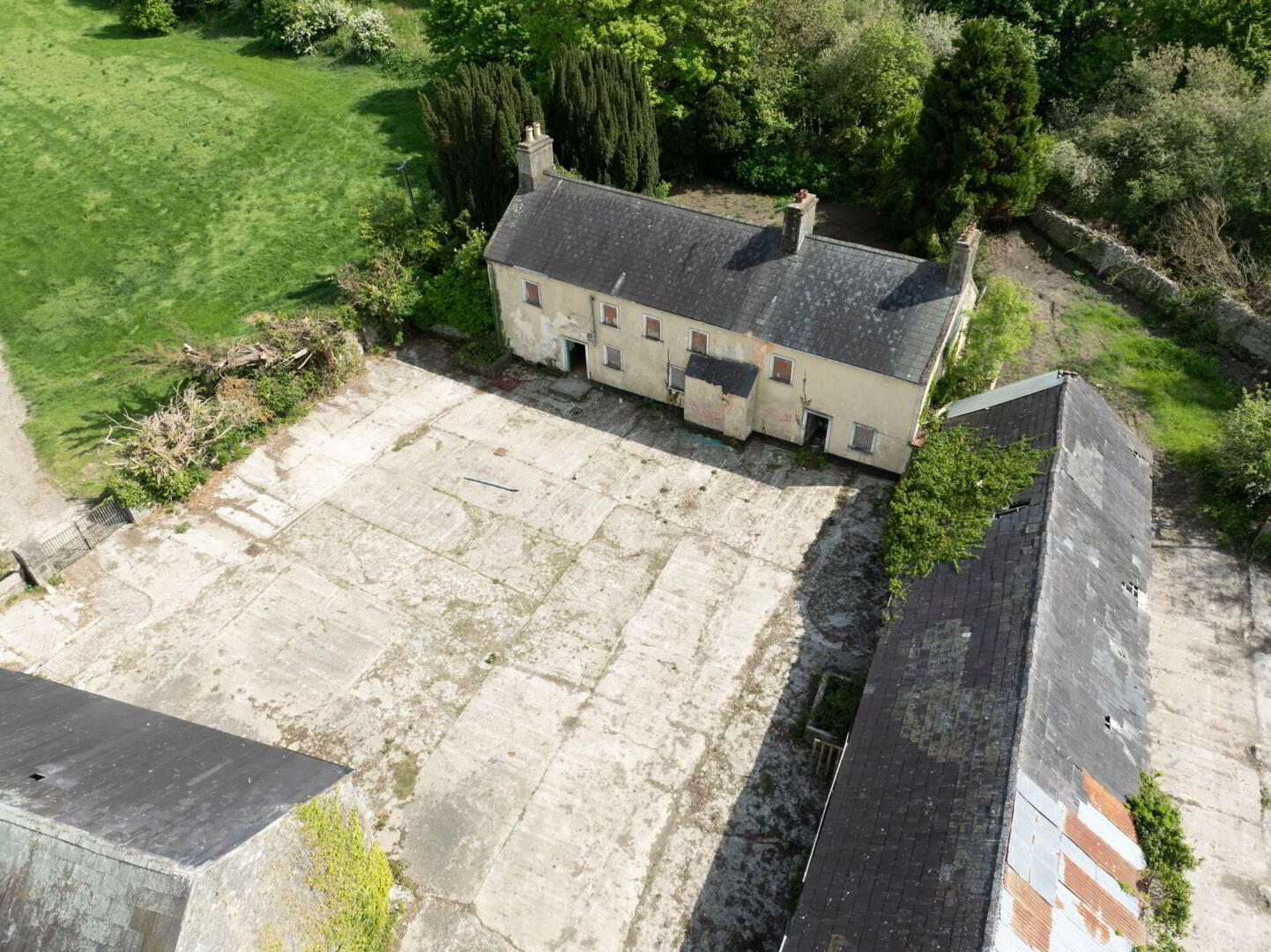
Features
- Detached
- Built pre 1800`s
- Standing on 5.73 acres
- House extends to approx. 185 sqm
- Stone two storey shed
- 12 arched stables
- Located fronting the N20 Cork/Limerick road
- Close to Charleville town centre
The property carries a little bit of history as it was the birth place of Archbishop Daniel Patrick Mannix, whose parents were wealthy tenant farmers at the 19th century holding.
The house itself spans to approximately 185 sqm and features 6 bedrooms and 1 bathroom which is split into two parts, connected internally both on the ground floor and on the first floor. While it is in need of modernisation, this provides a fantastic opportunity for the new owners to personalize and enhance the space to their own taste. With its solid foundation and spacious layout, this property offers great potential for conversion into a contemporary family home.
The outbuildings are sizeable offering further possibilities for renovation or use as storage or workshops. Comprising of a two-storey detached outbuilding and twelve arched stables in a long stone building, set around a concrete courtyard.
The property is approached via a gated entrance and the land is on the left and right of its main long entrance drive accessed from the Cork/Limerick road. The land offers future development potential subject to planning permission.
Nestled back from the main road, this property boasts an ideal location just 1.5 km to the main hub of the town. It is also conveniently situated 40 minutes from Limerick City and 1 hour drive from Cork City and within easy access to nearby towns and amenities.
Overall, this property is perfect for someone seeking a project. With its potential for transformation, it offers an exciting opportunity for renovation enthusiasts. We highly recommend scheduling a viewing to explore and fully appreciate this properties` potential.
Hallway - 11'9" (3.58m) x 8'6" (2.59m)
Entrance via front door to porch
Kitchen - 18'1" (5.51m) x 11'4" (3.45m)
Fireplace
Pantry - 8'11" (2.72m) x 8'2" (2.49m)
Sitting Room - 20'4" (6.2m) x 13'2" (4.01m)
Open fireplace, door connection to section 2
Landing - 2'3" (0.69m) x 4'2" (1.27m)
Bedroom - 11'0" (3.35m) x 10'8" (3.25m)
Bedroom - 15'9" (4.8m) x 7'10" (2.39m)
Bathroom - 6'11" (2.11m) x 6'7" (2.01m)
Bedroom - 14'1" (4.29m) x 2'0" (0.61m)
Bedroom - 14'1" (4.29m) x 7'7" (2.31m)
Part 2
Entrance Hallway - 17'3" (5.26m) x 6'0" (1.83m)
Sitting Room - 12'5" (3.78m) x 10'8" (3.25m)
Open fireplace
Landing - 20'10" (6.35m) x 6'3" (1.91m)
Bedroom - 12'10" (3.91m) x 7'10" (2.39m)
Bedroom - 0" (0m) x 12'5" (3.78m)
Open fireplace
Stone two storey shed - 60'5" (18.42m) x 20'6" (6.25m)
Slate roof
Stone single storey building - 98'5" (30m) x 13'9" (4.19m)
8 arched door entries ideal for stables
Directions
P56 Y938
Notice
Please note we have not tested any apparatus, fixtures, fittings, or services. Interested parties must undertake their own investigation into the working order of these items. All measurements are approximate and photographs provided for guidance only.

