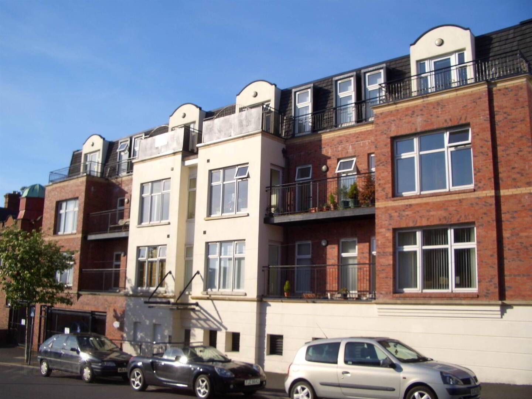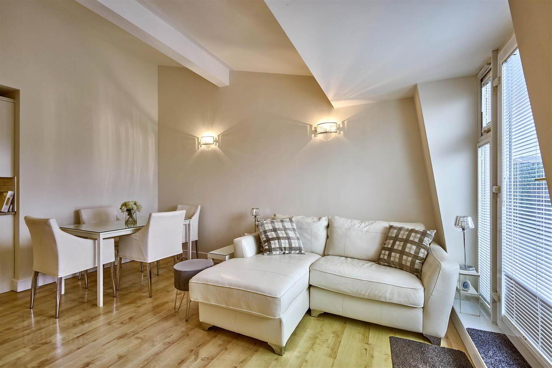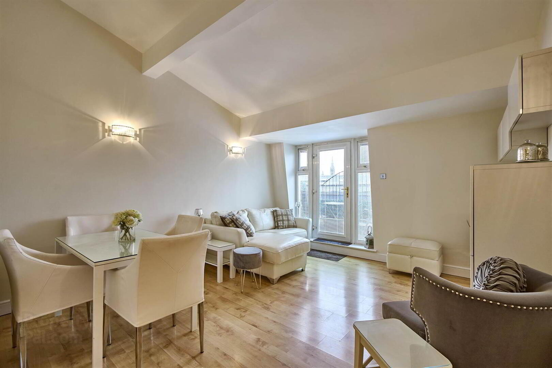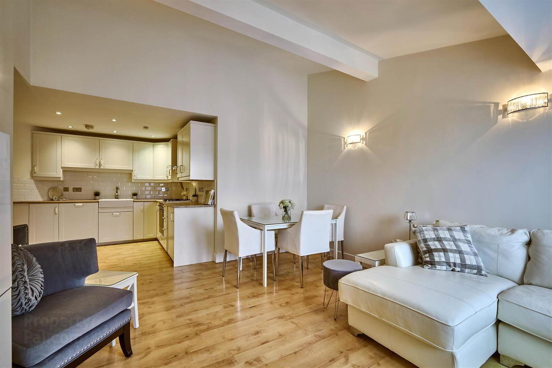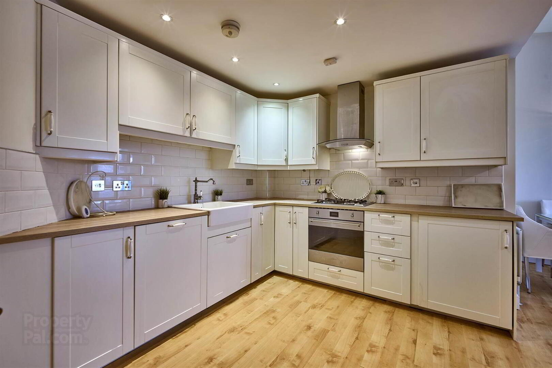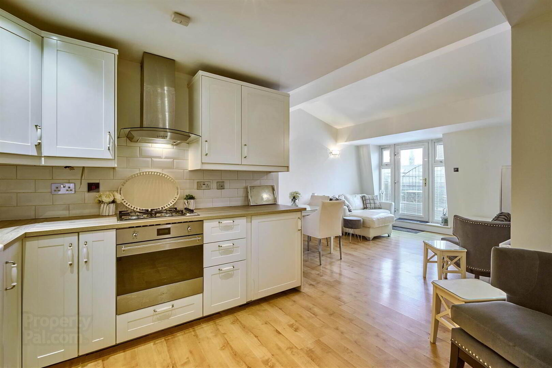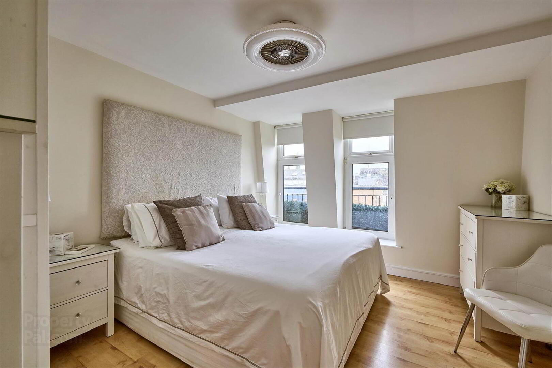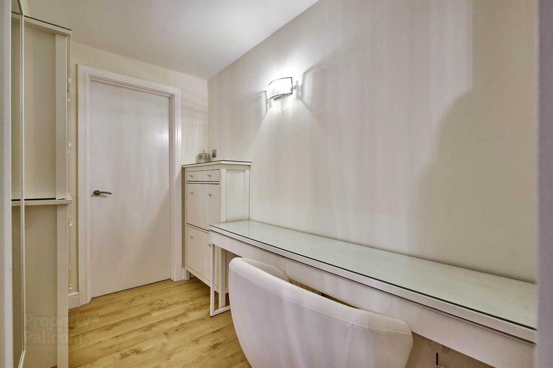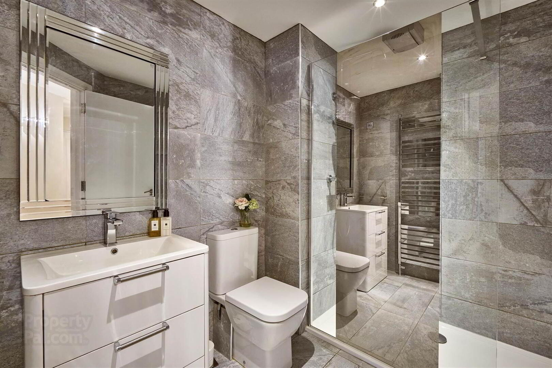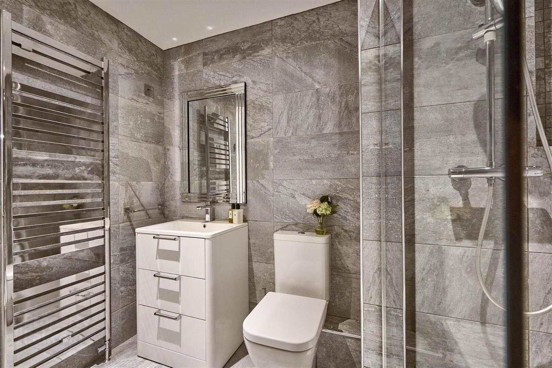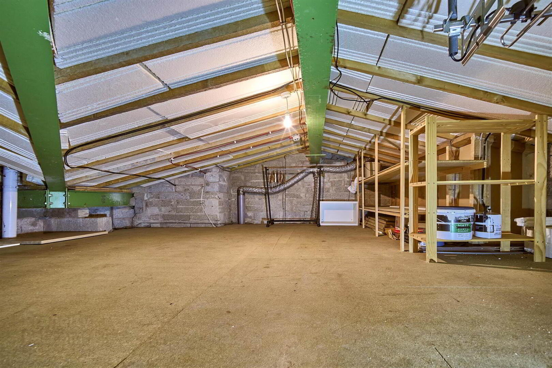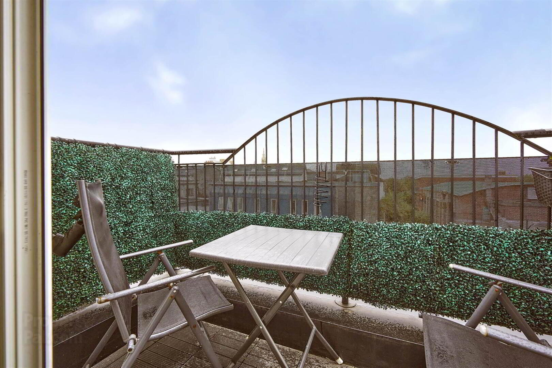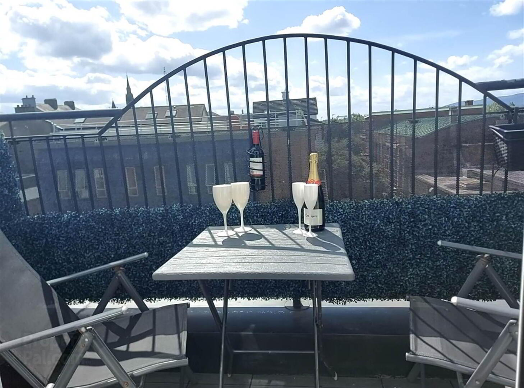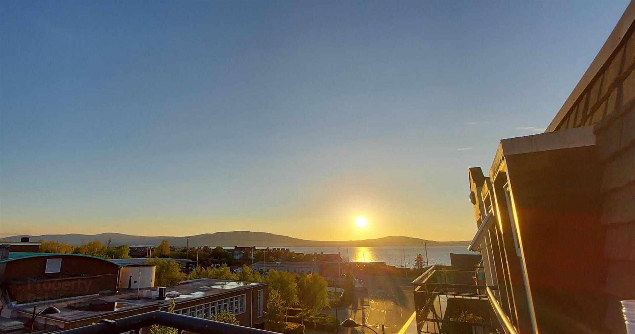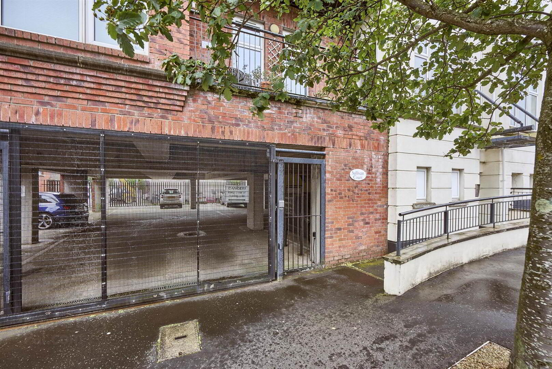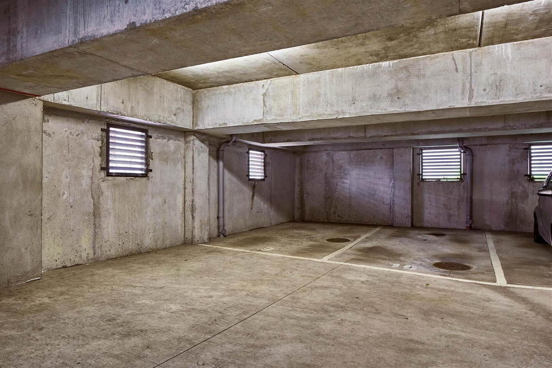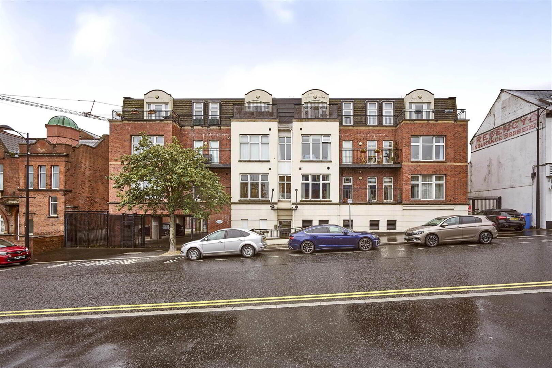10 Sullivan Court,
Sullivan Place, Holywood, BT18 9JF
1 Bed Apartment
£950 per month
1 Bedroom
1 Reception
Property Overview
Status
To Let
Style
Apartment
Bedrooms
1
Receptions
1
Available From
17 May 2025
Property Features
Furnishing
Furnished
Energy Rating
Heating
Gas
Property Financials
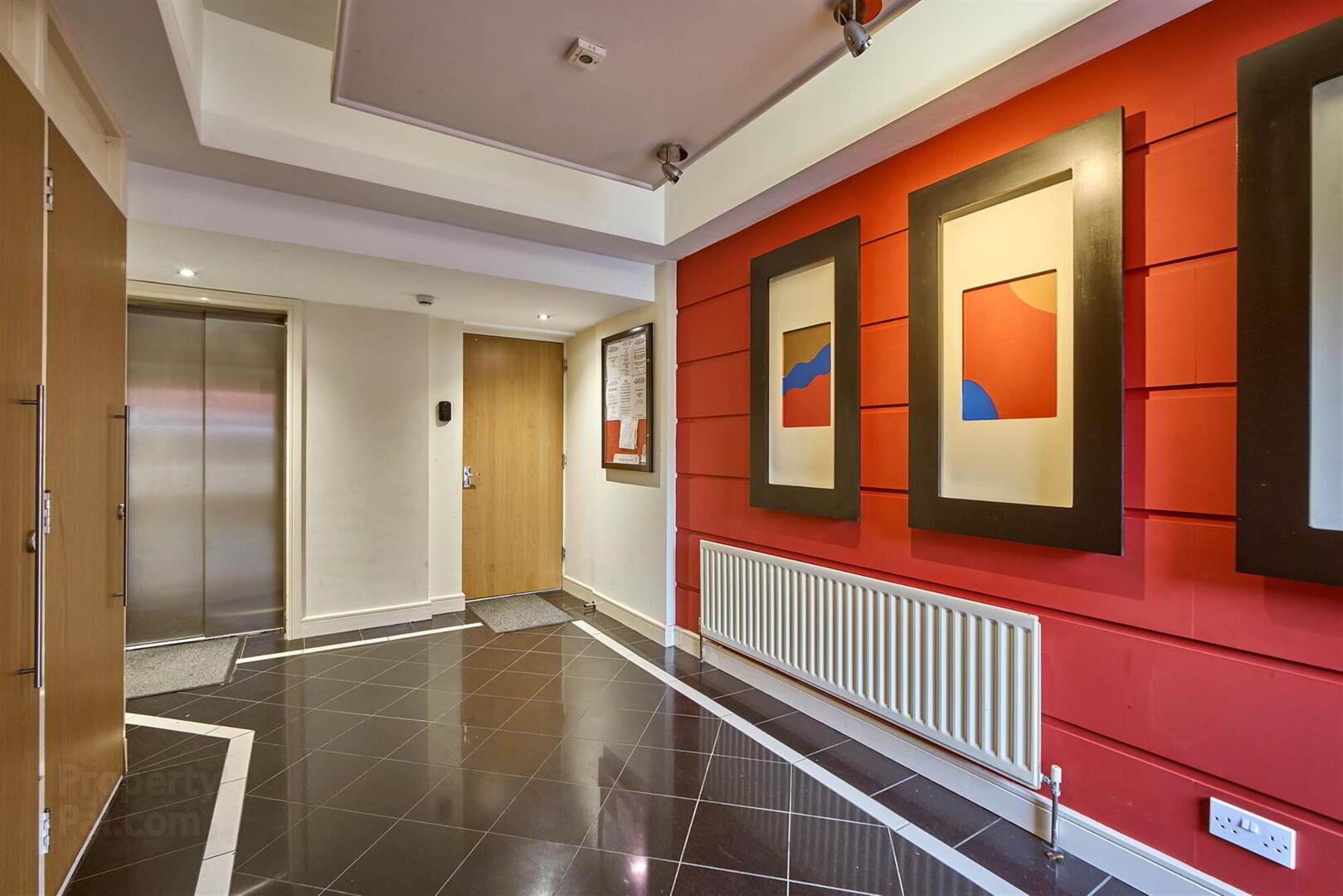
Features
- Beautifully Presented Luxury Penthouse Apartment Accessed Via Lift or Stairs
- Large Lounge Open Plan to Luxury Kitchen
- Large Master Bedroom
- Luxury Shower Room
- South Facing Balcony with Views Over Belfast Lough and Cavehill Beyond
- Phoenix Gas Central Heating / uPVC Double Glazed Windows
- Secure Car Parking
- Completely Wired for Sky or Virgin
- Excellent Storage With Slingsby To Roofspace
- Attic Storage / Roofspace which is 19.5 feet by 18 feet
- Holywood's Vibrant High Street Virtually on Your Doorstep
- Available Fully Furnished
Internally this beautifully presented penthouse apartment has been extensively modernised by its owners and provides deceptively spacious accommodation. Accessed by either the lift or stairs, once through the front door the entrance hall, with wooden floor, leads to a large lounge, also with wooden floor, which has patio doors to a balcony overlooking Belfast Lough and Cavehill beyond. The recently installed luxury kitchen benefits from a range of built-in, new appliances. The master bedroom also benefits from wooden flooring and the accommodation is perfectly finished off with a luxury shower room with underfloor heating. Externally the secure parking provides a parking space and ample visitor parking.
Properties such as this rarely stay on the market for very long and early viewing is highly recommended to avoid disappointment.
Entrance Level
- HALLWAY:
- Cloakroom, storage cupboard with Gas Fired Boiler. Laminate flooring
- Kitchen / Lounge
- 7.13m x 3.96m (23' 5" x 12' 12")
Laminate wooden floor throughout. Double glazed patio door to Juliet Balcony with views over Belfast Lough. Luxury kitchen with Ceramic Belfast sink with mixer taps. Laminate worksurface. Integrated fridge freezer, integrated Washer Drier, Smeg Oven and Gas hob. Stainless steel Extractor Fan. Part tiled walls and low voltage spotlights. - BEDROOM (1):
- 3.66m x 3.28m (12' 0" x 10' 9")
Laminate wooden flooring. - SHOWER ROOM:
- Fully tiled built -in shower cubicle with built-in shower unit. W/C, pedestal wash hand basin. Fully tiled walls and floor. Low voltage spotlights. under floor heating.
- ATTIC / STORAGE
- 5.92m x 5.49m (19' 5" x 18' 0")
Directions
Coming into Holywood on the dual carriageway from Belfast, turn right at the Train Station (just before the War Memorial). This is Sullivan Place and the development is on the left hand side.


