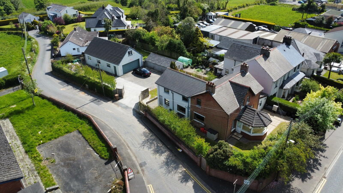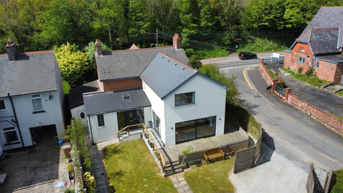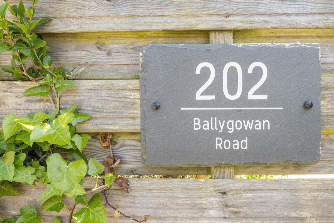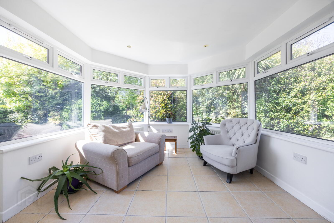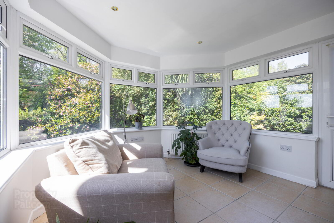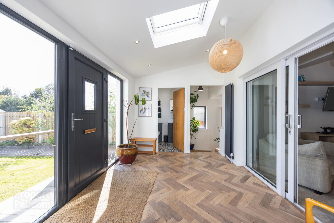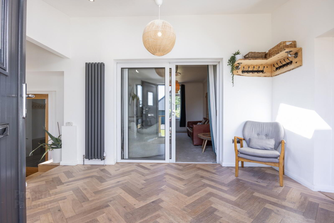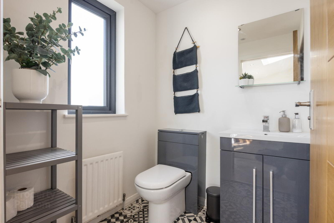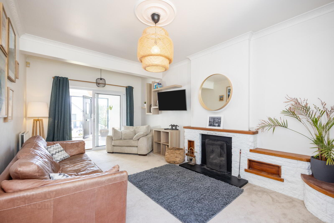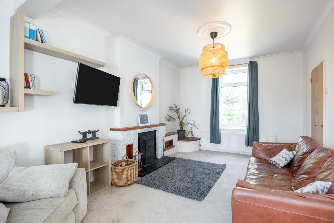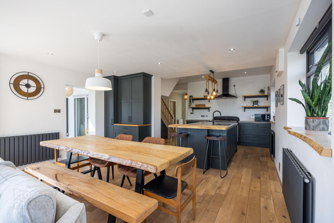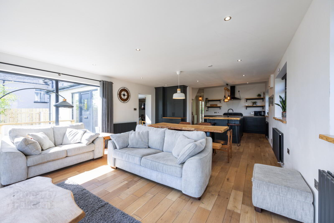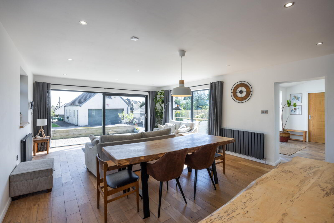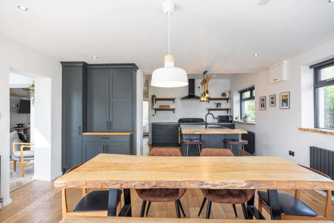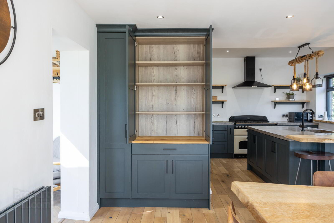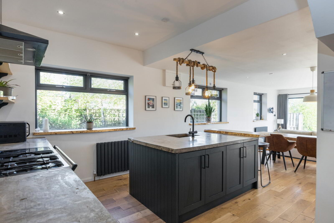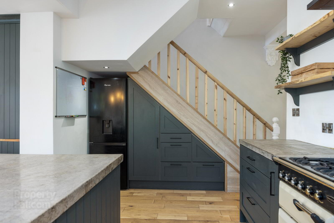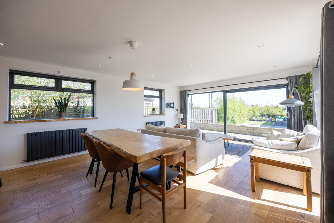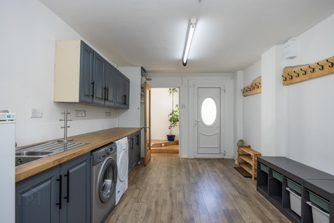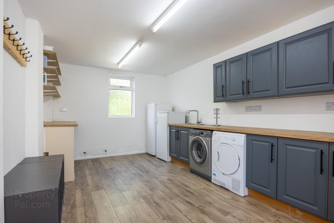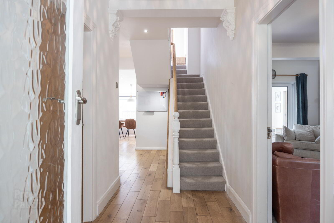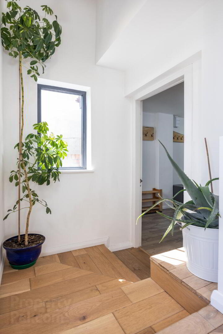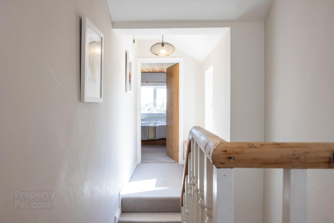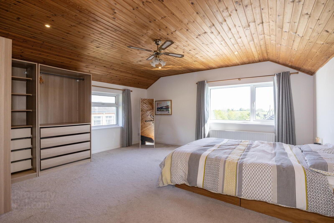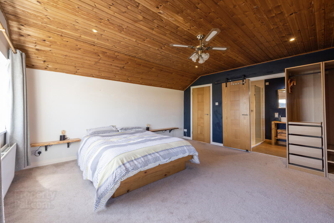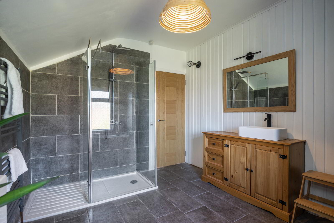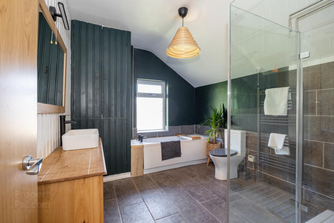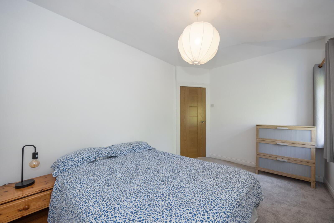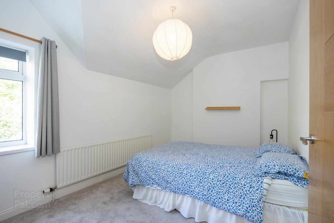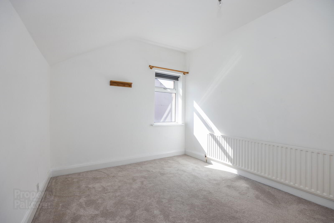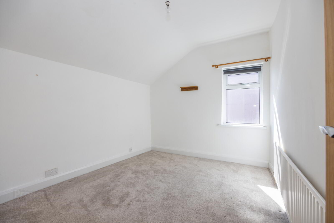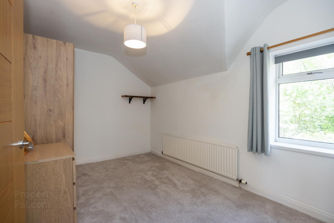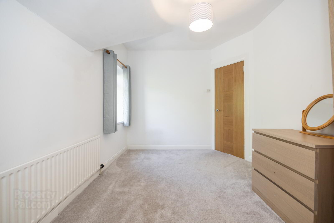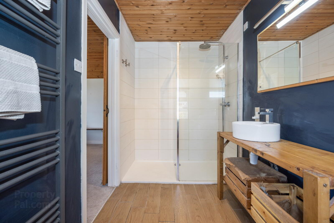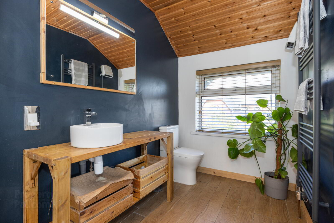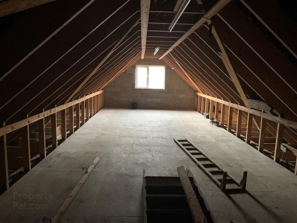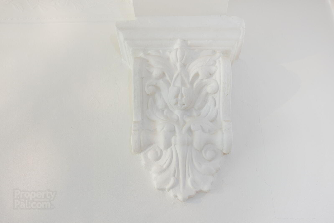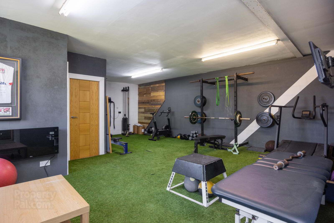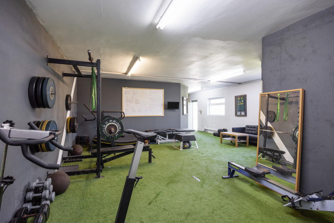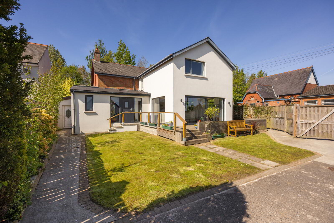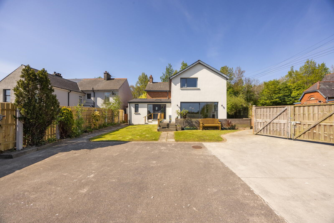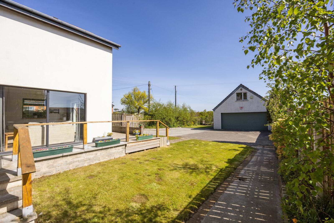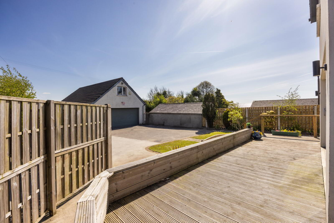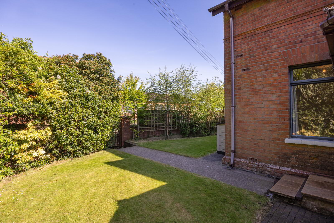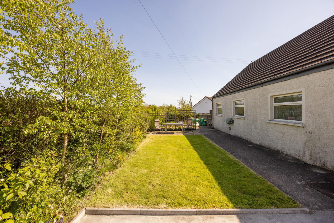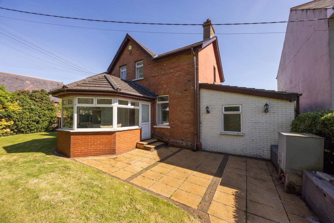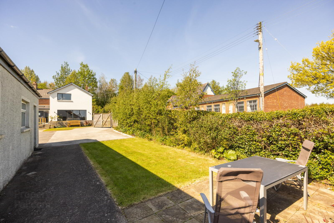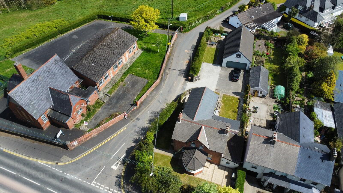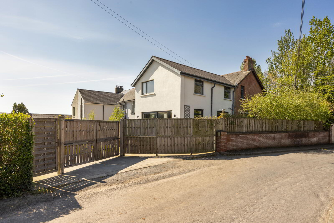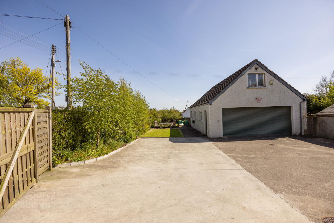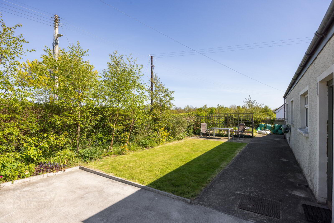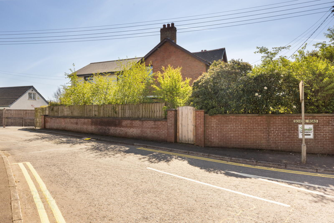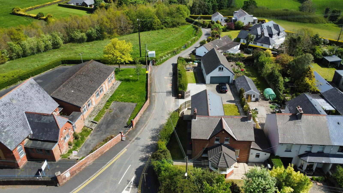202 Ballygowan Road,
Crossnacreevy, Belfast, BT5 7UB
4 Bed Detached House
Asking Price £399,950
4 Bedrooms
Property Overview
Status
For Sale
Style
Detached House
Bedrooms
4
Property Features
Tenure
Not Provided
Energy Rating
Broadband
*³
Property Financials
Price
Asking Price £399,950
Stamp Duty
Rates
£1,956.07 pa*¹
Typical Mortgage
Legal Calculator
In partnership with Millar McCall Wylie
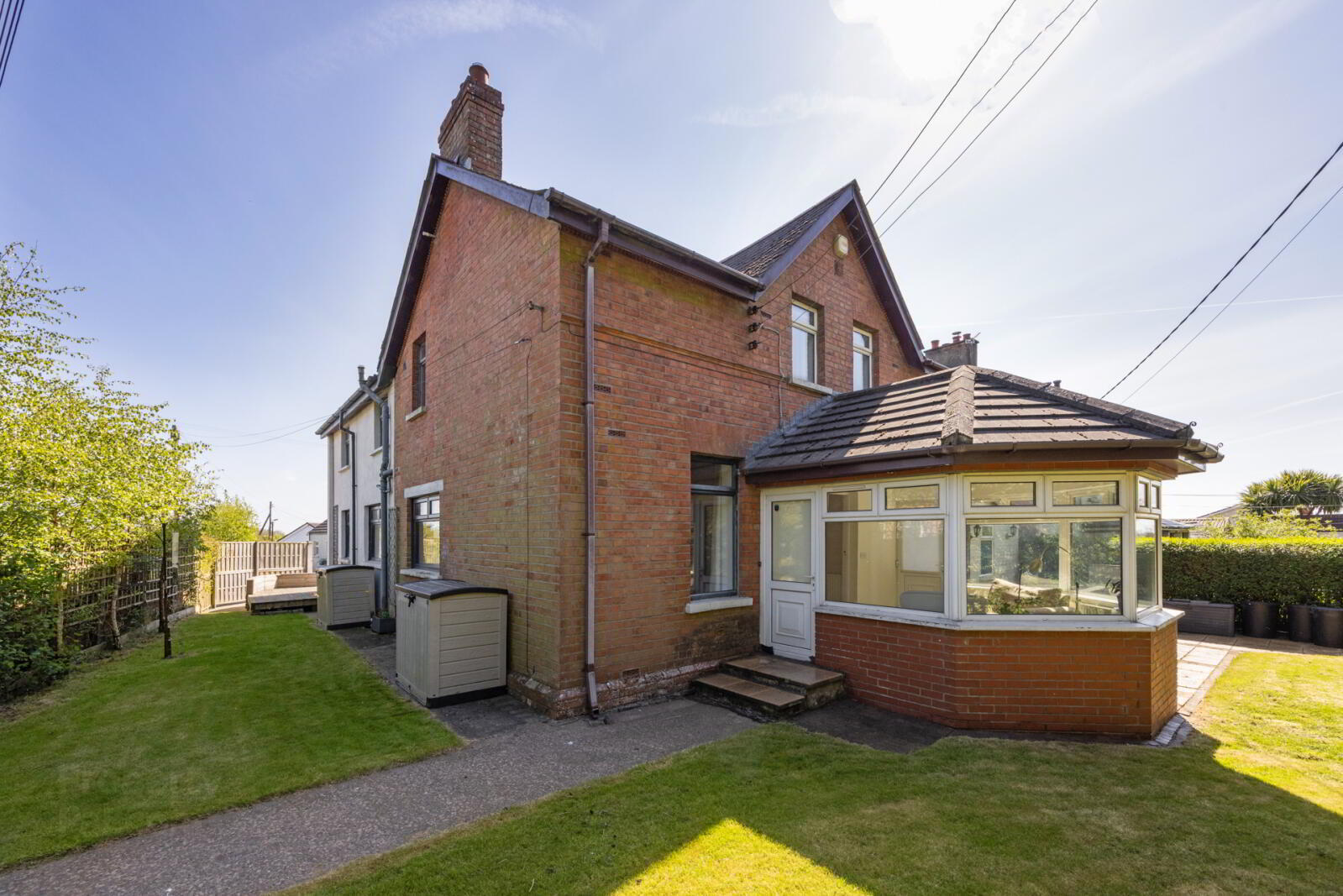
Features
- Detached property with substantial extension to rear
- Attractive living room/snug with bay window
- Spacious lounge with bay window and open fire
- Spacious utility area (original kitchen)
- Cloakroom with WC
- Deluxe shaker style kitchen incorporating range of integrated appliances
- Extensive living & dining area beyond with feature patio doors
- Master bedroom incorporating en suite
- 3 other bedrooms (total 4 bedrooms)
- Large family bathroom
- PVC double glazed windows & external doors
- Oil fired central heating
- Large workshop or detached garage
- Mature lawn area to rear & decking
- Spacious concrete area for parking and turning
- Ground Floor
- Conservatory
- 3.35m x 3.15m (10'12" x 10'4")
Ceramic tiled floor, French doors to front. - Entrance Hall
- Oak floor
- Living Room/Snug
- 3.2m x 2.67m (10'6" x 8'9")
- Lounge
- 5.56m x 3.3m (18'3" x 10'10")
Fireplace with open fire, double glazed sliding door to: - Rear Hall
- Parquet wood block floor.
- Cloakroom
- Low flush WC, vanity sink unit, ceramic tiled floor.
- Kitchen Open to Living/Dining Area
- 9.93m x 4.72m to Max. (32'7" x 15'6")
Full range of high and low level units, recess for range, polished concrete work surfaces, oak floor, sliding door to patio. - Utility Room
- 5.44m x 3.15m (17'10" x 10'4")
Range of units, plumbed for washing machine and tumble dryer, wood laminate floor, rear door. - First Floor
- Bedroom 1
- 4.8m x 4.7m (15'9" x 15'5")
- Ensuite Shower Room
- Fully tiled shower cubicle with thermostatic shower, wash hand basin with mixer taps, low flush WC, ceramic tiled floor.
- Bathroom
- Fully tiled shower cubicle with overhead rain shower, low flush WC, panelled bath, vanity sink unit with mixer taps.
- Bedroom 2
- 4.1m x 2.7m (13'5" x 8'10")
- Bedroom 3
- 4.14m x 2.67m (13'7" x 8'9")
- Bedroom 4
- 3.38m x 2.8m (11'1" x 9'2")
- Outside
- Detached Garage
- 12.2m x 6.86m (40'0" x 22'6")
Roller door, power and light. First floor storage. - Rear Car Port
- Garden
- PVC oil tank. Mature lawn and decking to rear.


