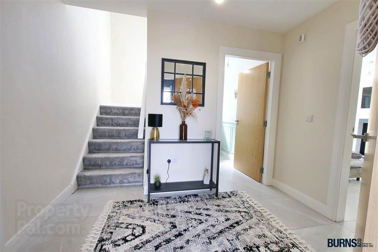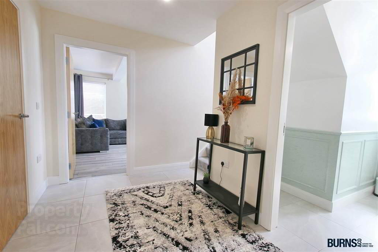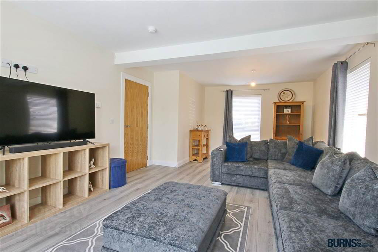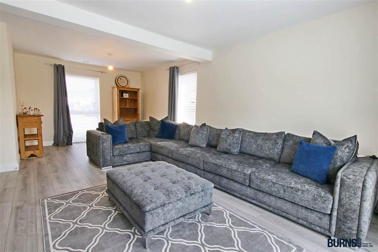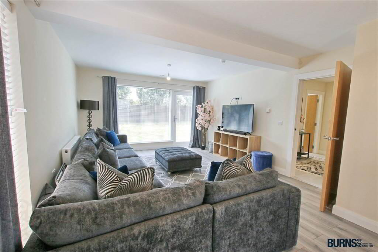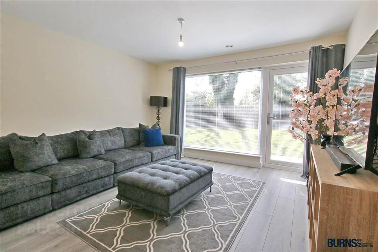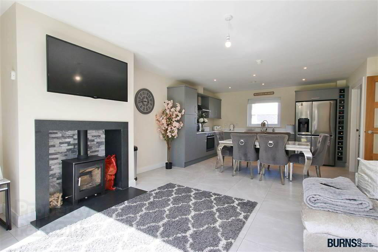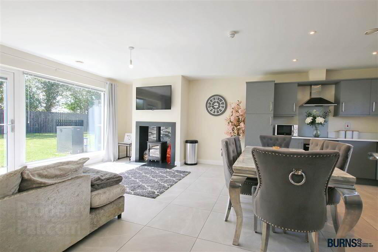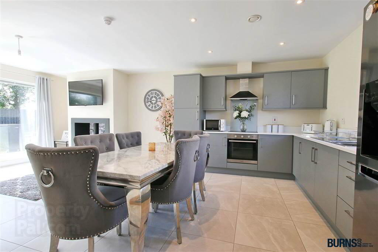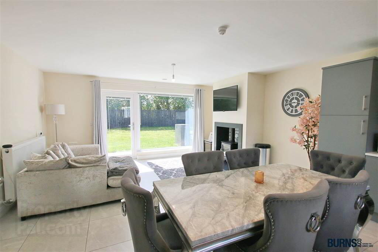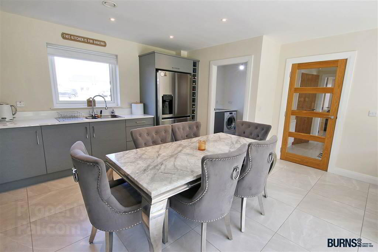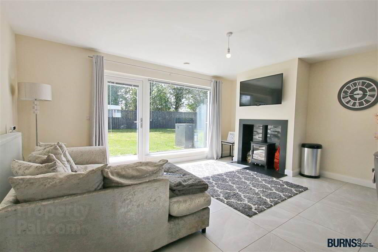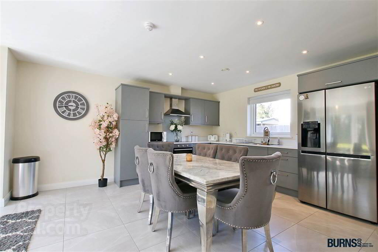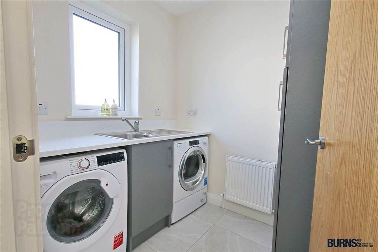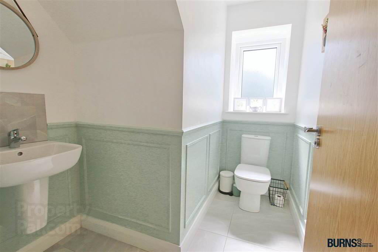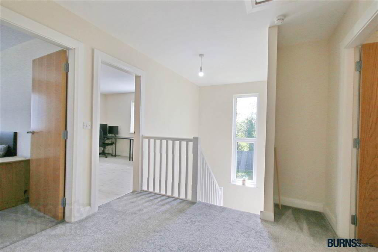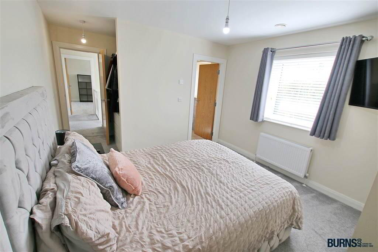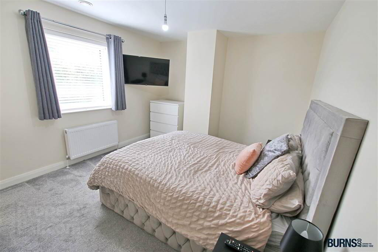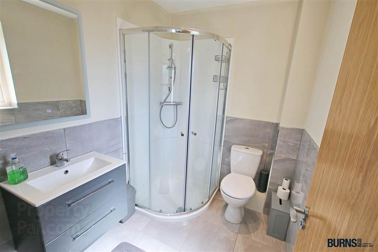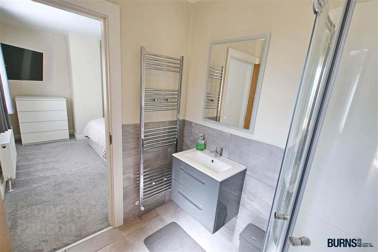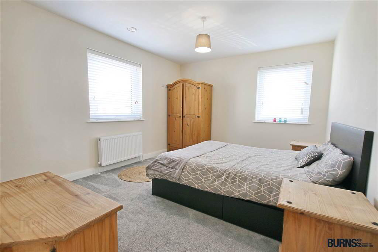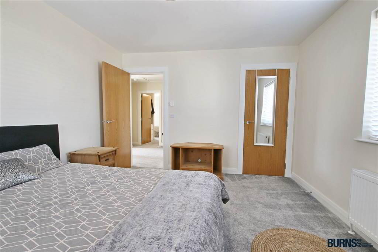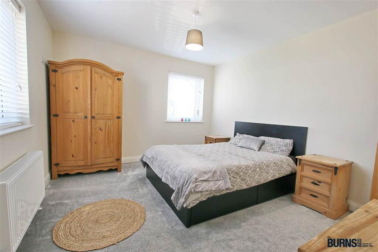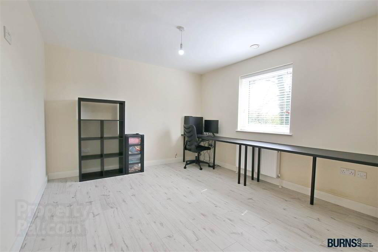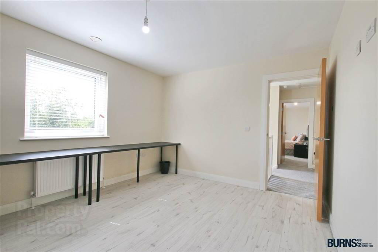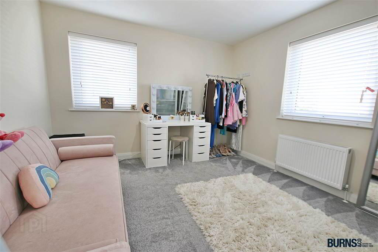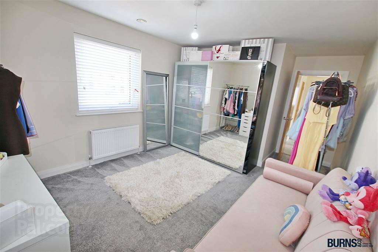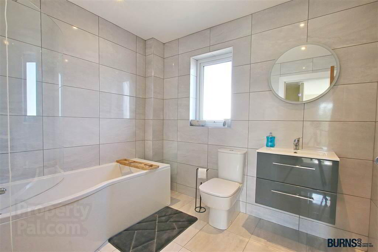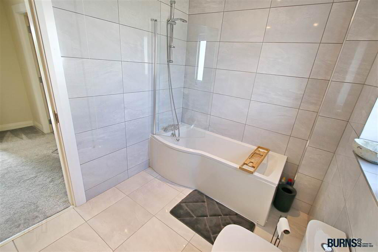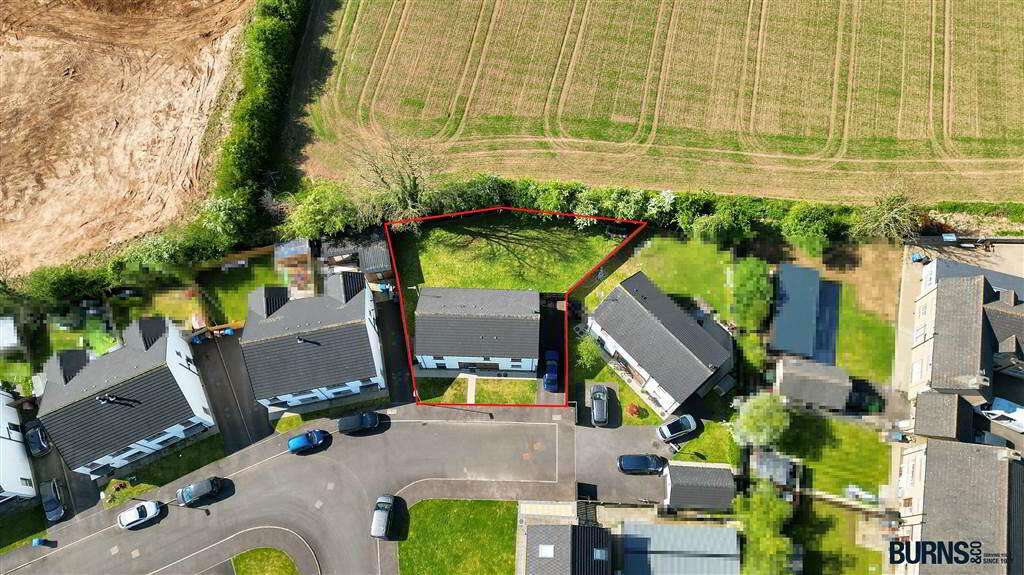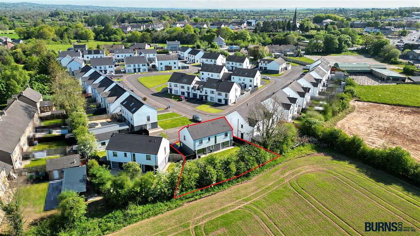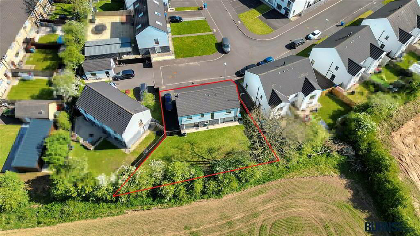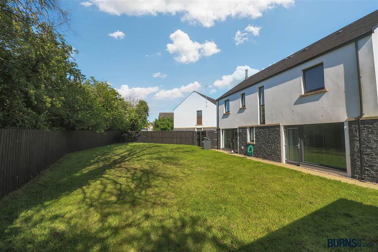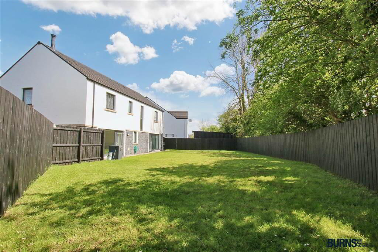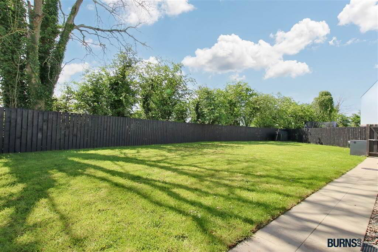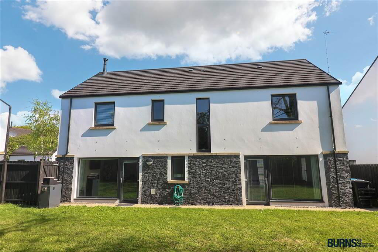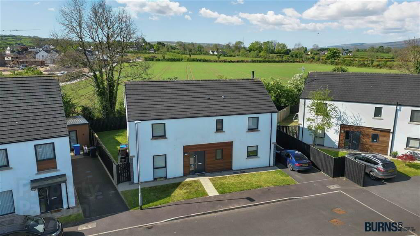48 Rannakeeran,
Draperstown, Magherafelt, BT45 7FF
4 Bed Detached House
Offers Over £289,950
4 Bedrooms
2 Receptions
Property Overview
Status
For Sale
Style
Detached House
Bedrooms
4
Receptions
2
Property Features
Tenure
Not Provided
Energy Rating
Heating
Oil
Broadband
*³
Property Financials
Price
Offers Over £289,950
Stamp Duty
Rates
£1,564.53 pa*¹
Typical Mortgage
Legal Calculator
In partnership with Millar McCall Wylie
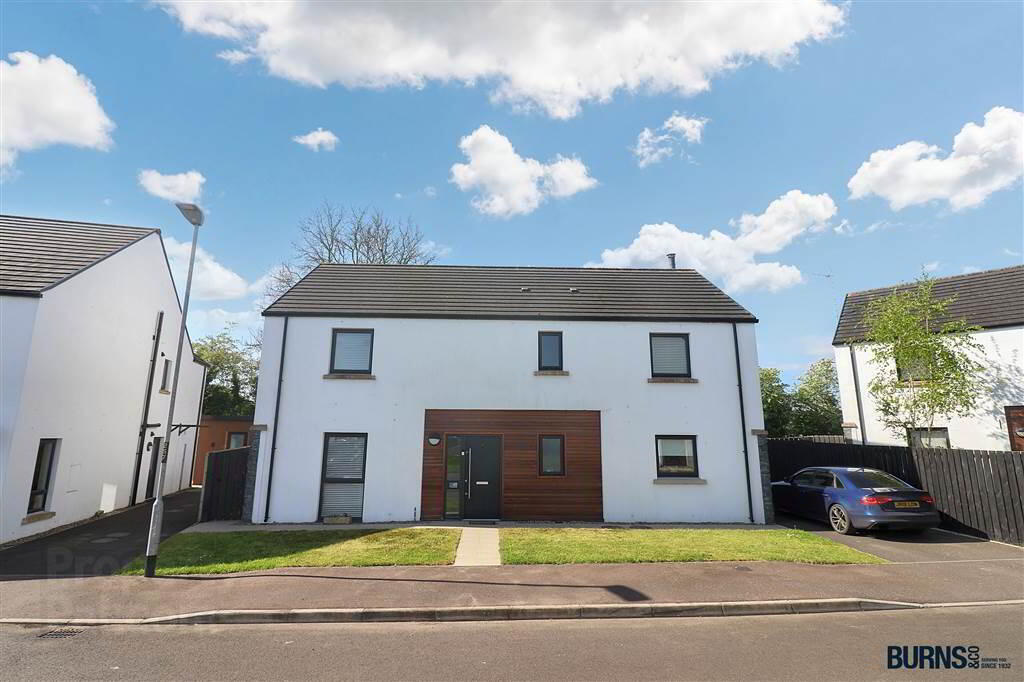
Features
- Beautifully maintained and presented four bedroom detached dwelling extending to over 1,800 sq.ft within the exclusive Rannakeeran development, in the heart of Draperstown just off the Derrynoid Road.
- Superb internal accommodation comprising: 4 No. double bedrooms (master en suite); fabulous open plan kitchen/dining/living area; separate utility room; lounge, etc.
- High energy rating (constructed in 2021).
- Mechanical Ventilation Heat Recovery System installed.
- Fibre broadband installed directly into property.
- Ethernet hard-wired throughout the property.
- Private tarmac car parking area for multiple vehicles to side of dwelling.
- Fully enclosed spacious rear garden with perimeter fencing - perfect for those with kids or pets.
- Tucked away at the end of a quiet cul-de-sac with little passing traffic.
- Walking distance to all village amenities, shops and schools.
- At the foot of the Sperrin Mountains and with Derrynoid Forest a short drive away.
- Included in the sale (internally): all floor coverings, light fittings, window blinds and curtain poles; American-style fridge/freezer; electric oven, grill and hob with extractor hood.
- Included in the sale (externally): TV aerial and satellite dish; black, brown and blue wheelie bins.
Ground Floor
- ENTRANCE PORCH:
- tiled floor; wooden panelling; cloaks cupboard.
- ENTRANCE HALL:
- tiled floor.
- SEPARATE WC:
- tiled floor; wooden panelling; toilet; wall-hung wash hand basin with tiled splashback; extractor fan.
- LIVING ROOM/BEDROOM 5:
- laminate wooden flooring; door to fully enclosed spacious rear garden; TV point; data point.
- KITCHEN/DINING/LIVING AREA:
- tiled floor; attractive range of modern eye and low-level units; sink and drainer; electric oven, grill and hob with stainless steel extractor fan; American-style integrated fridge/freezer; built-in wine rack; recessed spotlighting; multi-fuel stove on raised hearth; BT phone point; fibre broadband connection; TV point; data points; door to fully enclosed spacious rear enclosed garden.
- UTILITY ROOM:
- tiled floor; range of eye and low-level units; sink and drainer; plumbed for washing machine and provision left for tumble dryer; extractor fan.
First Floor Return
- STAIRS & LANDING:
- carpet; attic access from landing (with drop-down ladder and lighting).
First Floor
- MASTER BEDROOM:
- carpet; TV point; data point; railing.
- ENSUITE SHOWER ROOM:
- tiled floor; mains connected shower; toilet; wall-hung wash hand basin with cupboards; heated chrome towel rail; recessed spotlighting; extractor fan.
- BEDROOM (2):
- carpet; TV point; data point.
- BEDROOM (4):
- laminate wooden flooring; TV point; data point.
- BEDROOM (3):
- carpet; TV point; data point; walk-in cupboard.
- HOTPRESS:
- carpet; pressurised water tank and wooden shelving.
- BATHROOM:
- tiled floor; fully tiled walls; bath with overhead mains connected shower; toilet; wall-hung wash hand basin with cupboards; recessed spotlighting; extractor fan.
- OUTSIDE:
- tarmac side driveway; front garden; fully enclosed spacious rear garden; outside tap.
Directions
Draperstown

Click here to view the 3D tour

