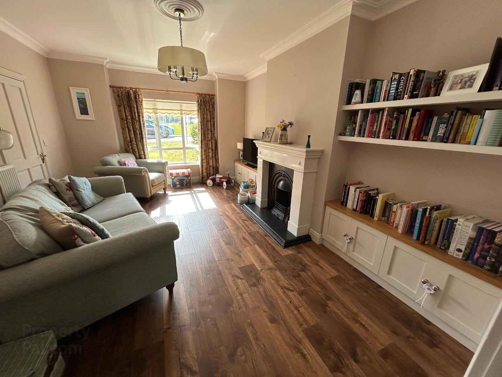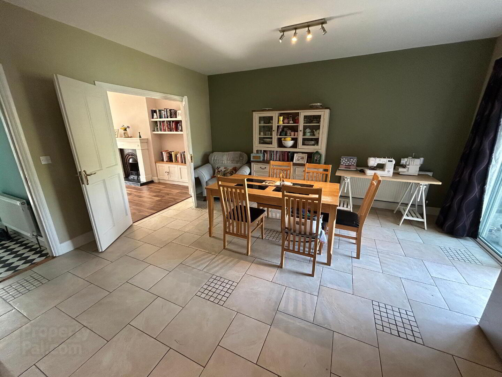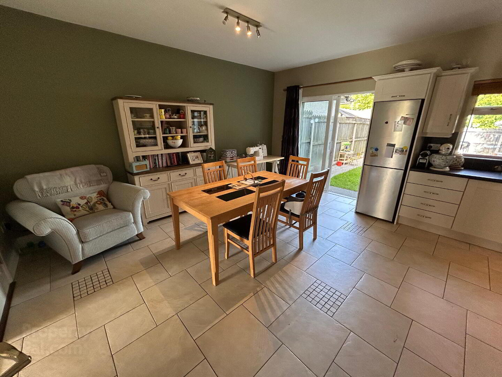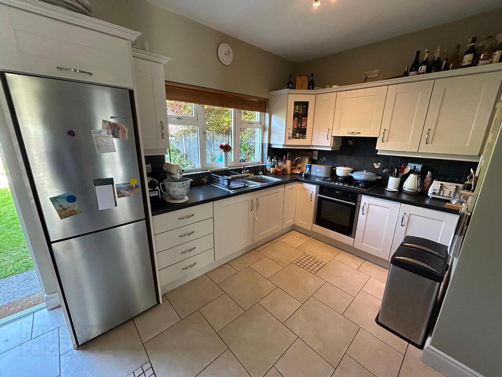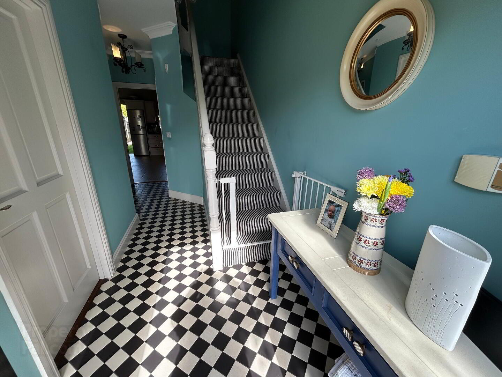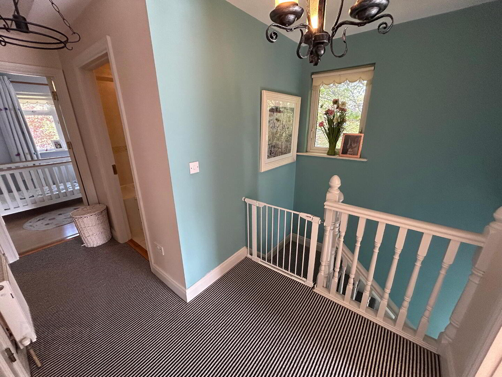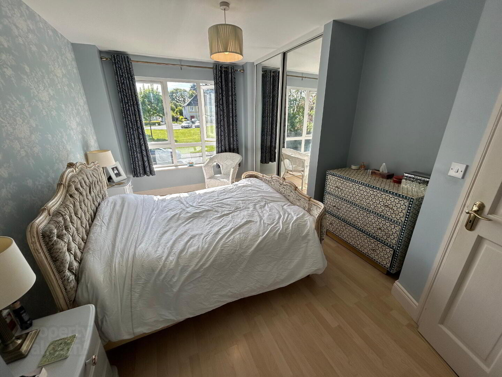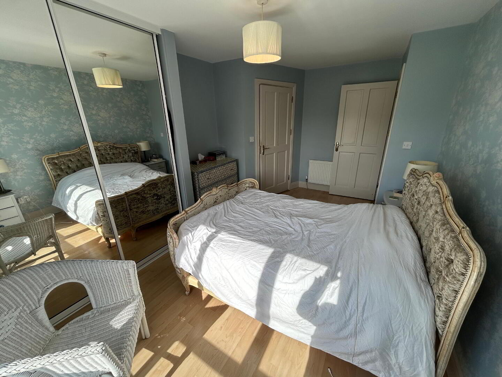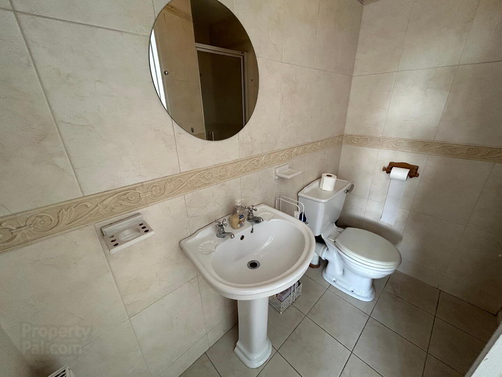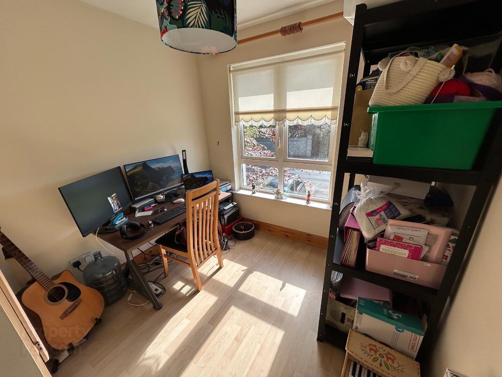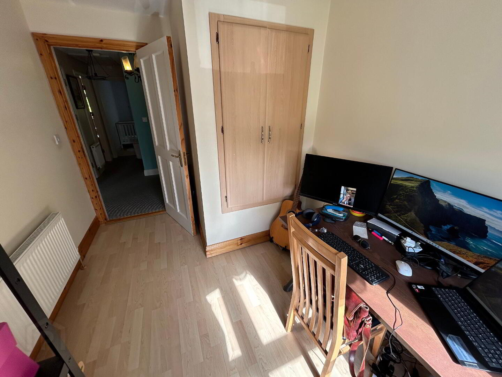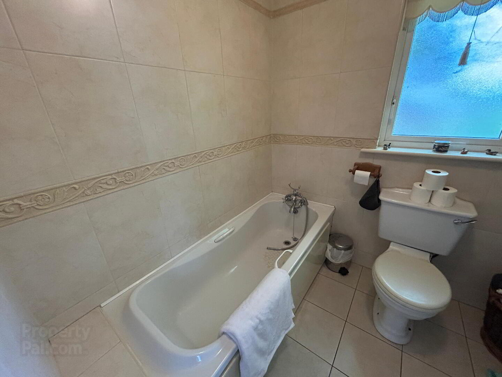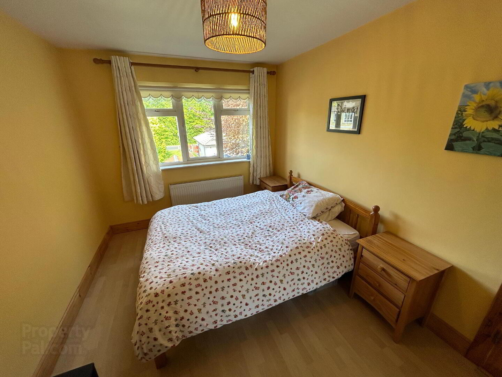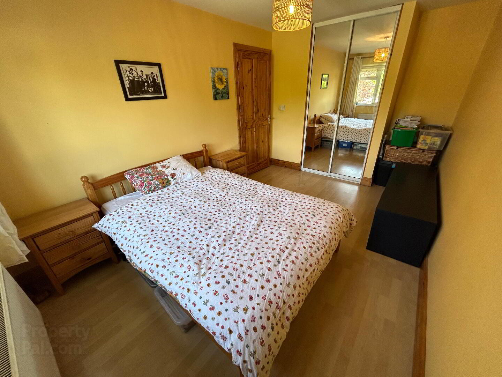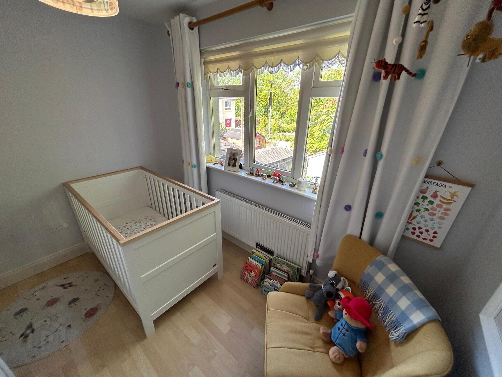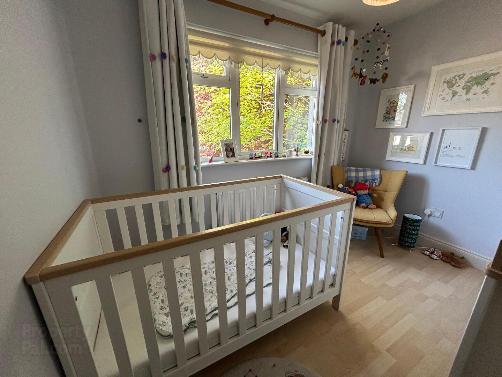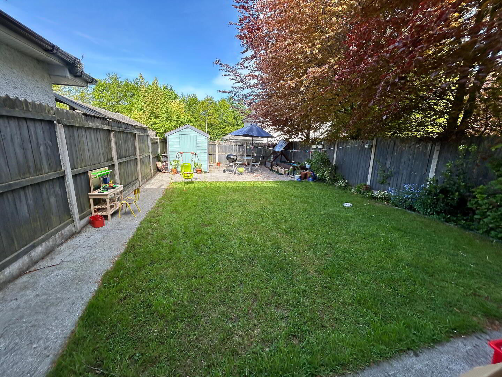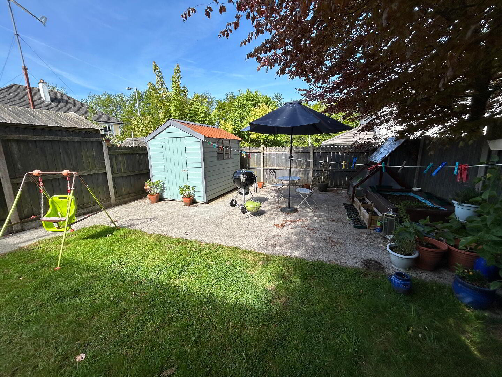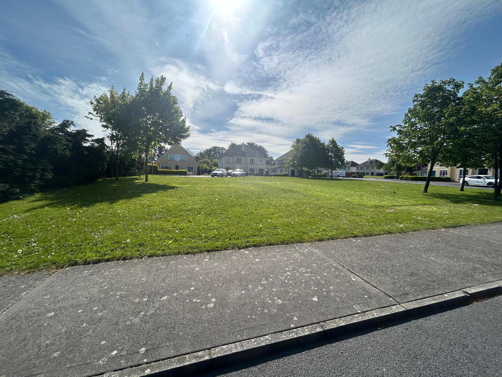17 Clonkil,
Callan, R95HR25
4 Bed Semi-detached House
Price €310,000
4 Bedrooms
3 Bathrooms
Property Overview
Status
For Sale
Style
Semi-detached House
Bedrooms
4
Bathrooms
3
Property Features
Size
120 sq m (1,291.7 sq ft)
Tenure
Not Provided
Energy Rating

Property Financials
Price
€310,000
Stamp Duty
€3,100*²
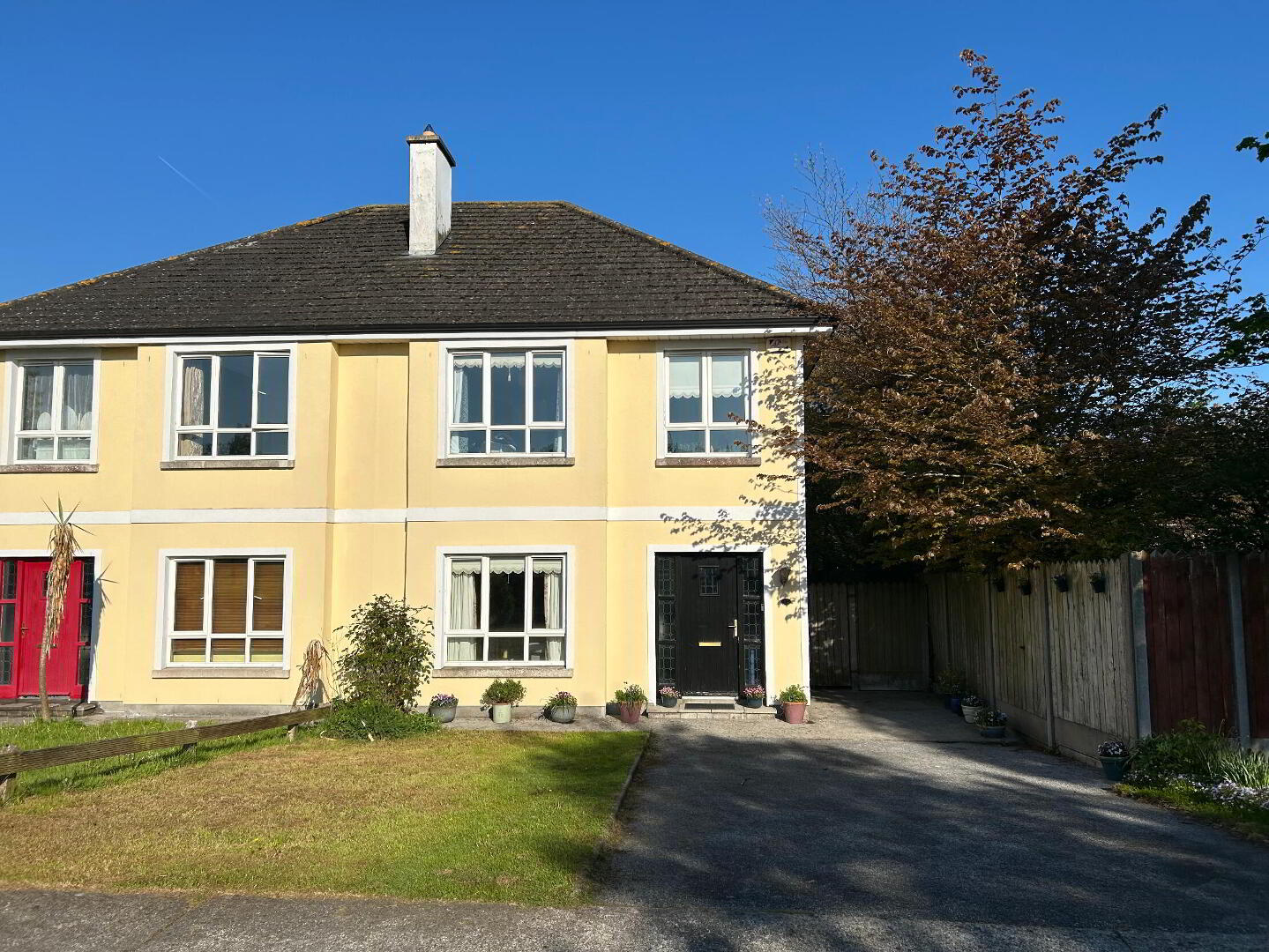
Features
- Fantastic location.
- West facing garden.
- Spacious accommodation.
- Two car park spaces.
- Walking distance to all amenities.
- Integrated appliances.
- Built-in furniture.
- High speed broadband available.
- Excellent condition.
- Gas Central Heating
- Mains Services
- Callan has many excellent amenities including primary and secondary schools, supermarkets (Supervalu & Aldi), convenience store, bank, credit union, medical center as well as many sporting facilities and clubs (soccer, GAA, golf etc).
Upstairs, the landing leads to four bedrooms, including a generous master bedroom overlooking an open green space to the front and has fitted Sliderobes and a fully tiled en suite with Triton T90 SR shower. A second double bedroom and two single bedroom all feature laminate flooring and built-in wardrobes. A well-appointed family bathroom, tiled with a wash-hand basin and WC, completes the first floor.
Outside, the property enjoys a front garden with two private car parking spaces and a wide side access leading to a beautifully maintained west-facing rear garden, enclosed by fencing, and benefiting from a large lawn, concrete patio area, mature boundary trees, and a timber shed. No. 17 Clonkil represents an ideal turnkey home in a quiet, family-friendly setting.
Accommodation
Entrance Hall
5.00m x 1.90m Timber front door with glazed panels, black and white tiles.
Living Room
5.00m x 3.90m Large front facing window, open fire with stylish surround. Bespoke, built-in furniture on wither side of the fireplace with tv cabinet, presses and shelving. Double doors lead to the kitchen/dining area.
Kitchen/Dining
5.80m x 4.80m Large, bright room with spacious dining area and a tiled floor. There is an "L" shaped fitted gitchen with integrated oven and gas hob and a good worksurface area with tiled splashback.
Utility Room
2.10m x 1.30m Plumbed for the washing machine and dryer. Wall mounted presses and worksurface area. Houses the gas boiler.
WC
1.40m x 1.90m Tiled floor, whb & wc.
Landing
3.90m x 1.70m Carpet floor cover. Hotpress.
Bedroom 1
4.60m x 3.10m Large double bedroom with window to the front. Two door sliderobes. En suite.
En-suite
2.80m x 1.90m Tiled floor and walls. Ehb & wc. Triton T90 electric shower.
Bedroom 2
2.70m x 4.50m Spacious double bedroom with two door sliderode. Windoe to the rear and laminate flooring.
Bedroom 3
3.30m x 2.40m Nice single room with wardrobe over the stairs. Currently used as an office. Laminate floor.
Bedroom 4
2.50m x 3.00m Single bedroom with laminate floor, overlooking the rear garden.
Bathroom
2.10m x 1.80m Tiled floor and walls, bath, whb & wc.
Outside
Two parking spaces to the front of the property and a lovely private rear garden with evening sun.Directions
Located within walking distance of all the towns amenities and adjacent to Aldi.
BER Details
BER Rating: C2
BER No.: 118314483
Energy Performance Indicator: Not provided

Click here to view the video
