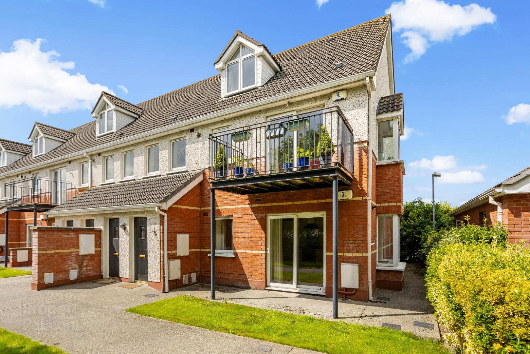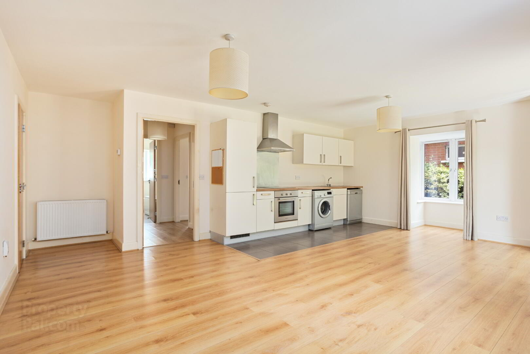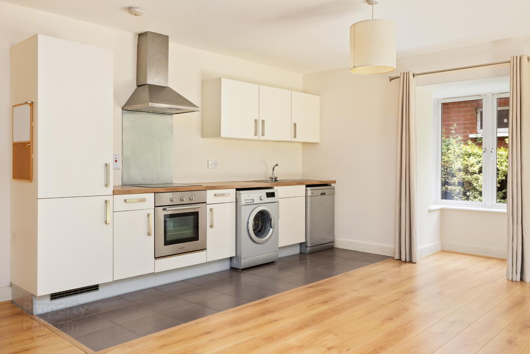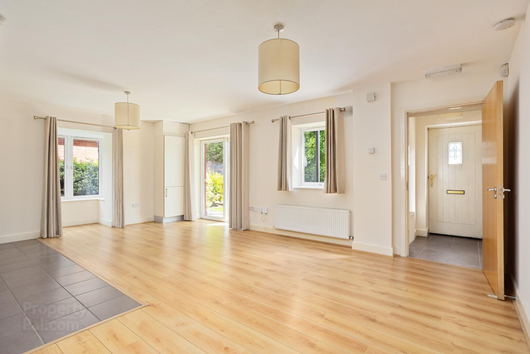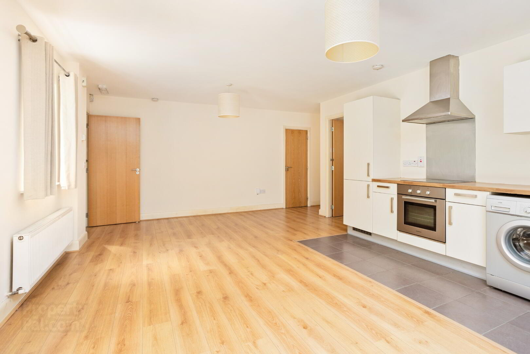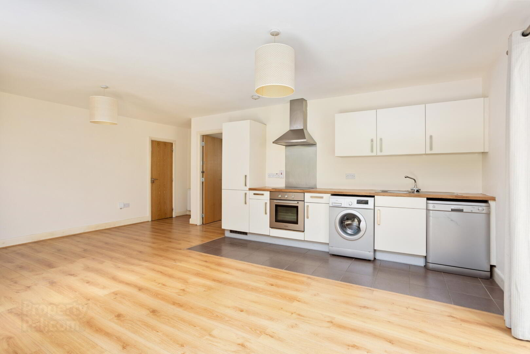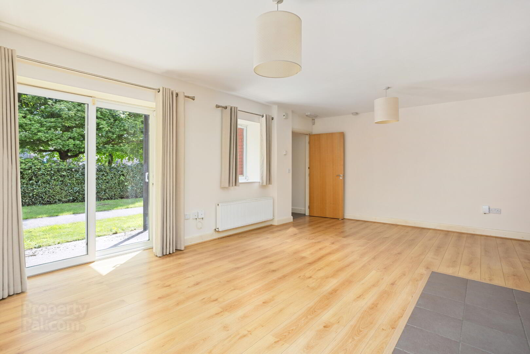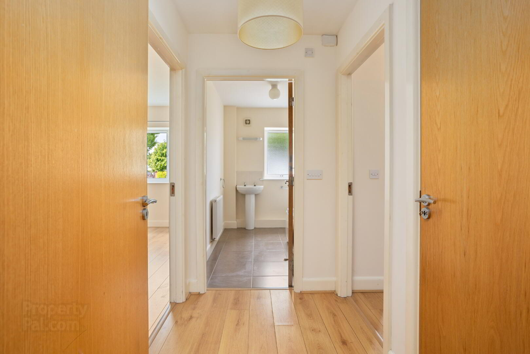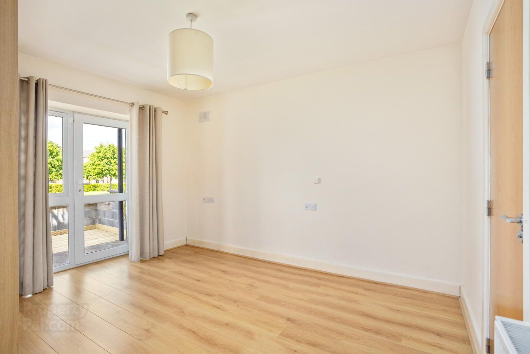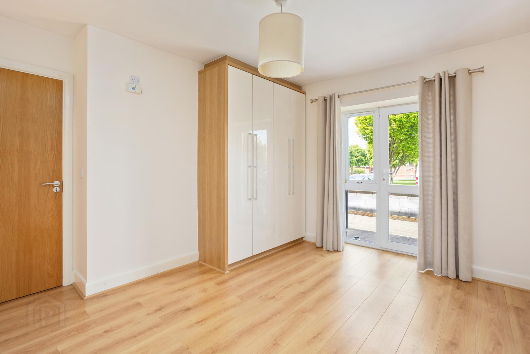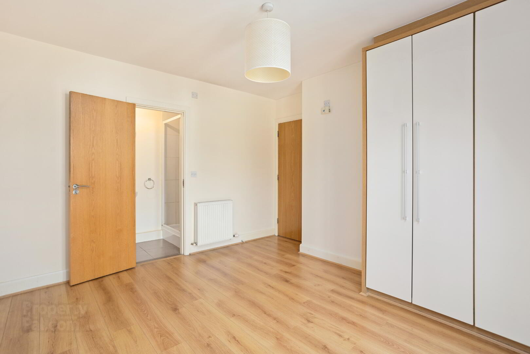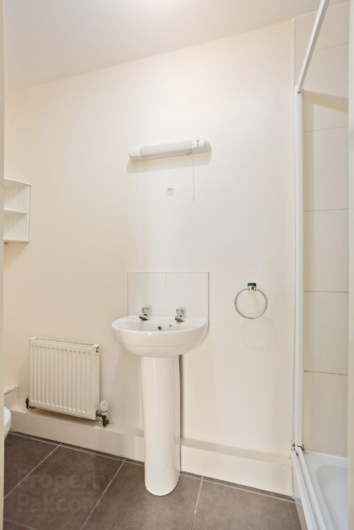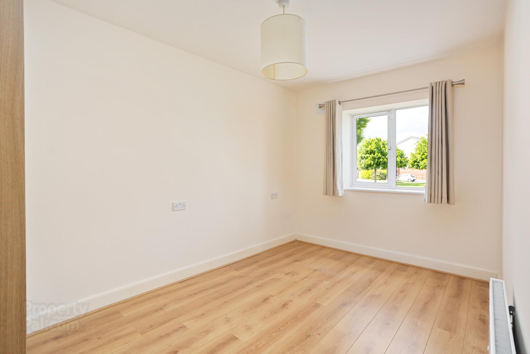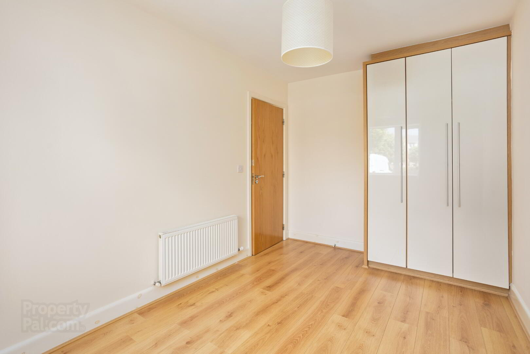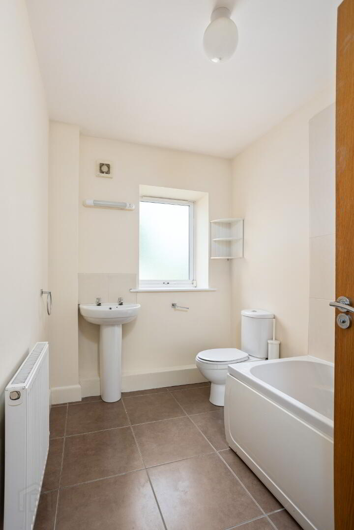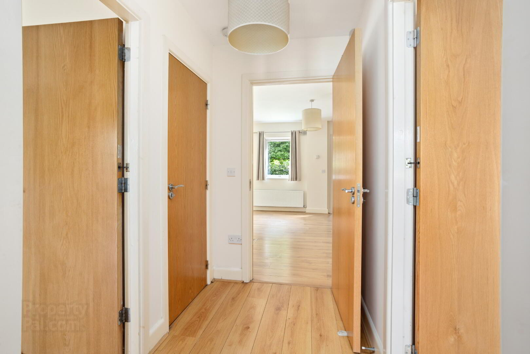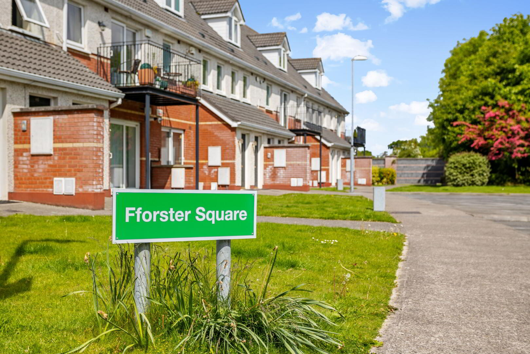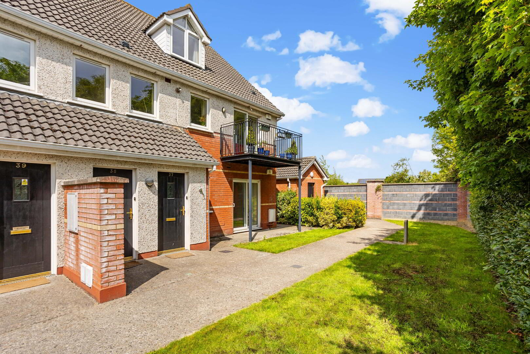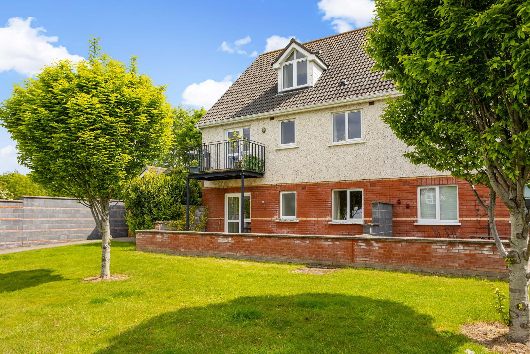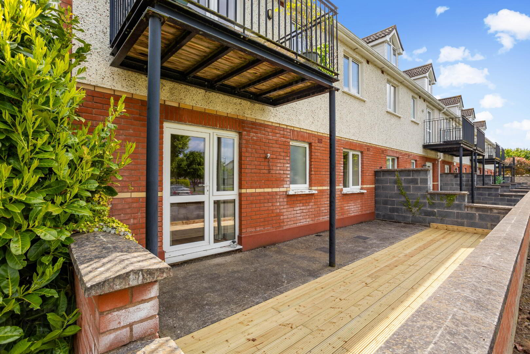37 Fforster Square,
Lucan, K78NY05
2 Bed Apartment
Guide Price €295,000
2 Bedrooms
2 Bathrooms
1 Reception
Property Overview
Status
For Sale
Style
Apartment
Bedrooms
2
Bathrooms
2
Receptions
1
Property Features
Size
71 sq m (764.2 sq ft)
Tenure
Not Provided
Energy Rating

Heating
Gas
Property Financials
Price
Guide Price €295,000
Stamp Duty
€2,950*²
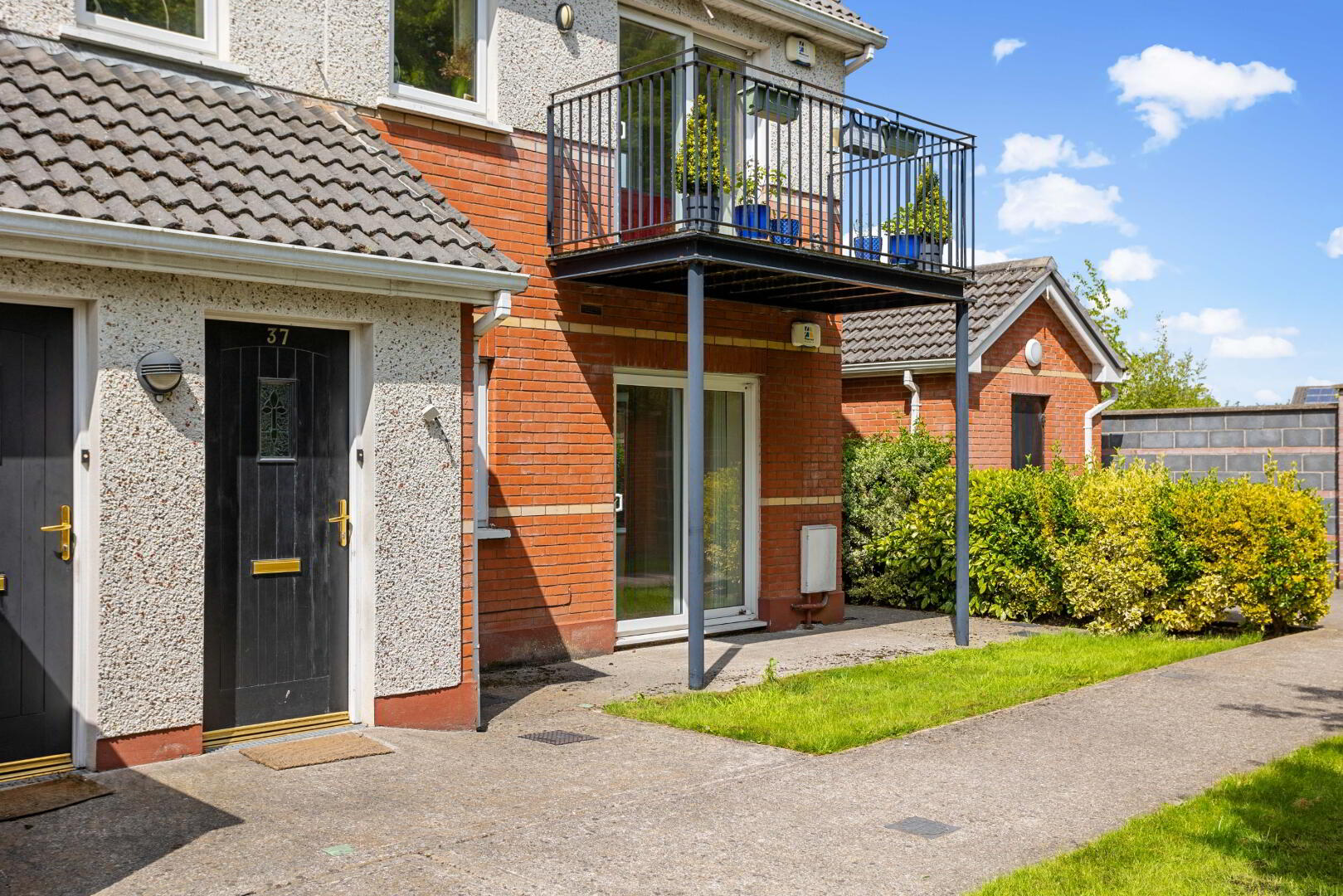
McDonald Property, Lucan’s longest-established estate agency, are pleased to present No. 37 Fforster Square to the market.
This spacious, ground-floor two-bedroom apartment, constructed in 2008, offers bright, well-appointed accommodation and has been freshly painted and professionally deep cleaned throughout, ensuring it is presented in excellent condition.
Extending to approximately 767 sq. ft. (71 sq. m), the accommodation comprises of it’s own private entrance with entrance porch, a generously sized open-plan kitchen, living, and dining area, two well-proportioned double bedrooms with fitted wardrobes, a main bathroom, and an en-suite. To the rear, a substantial Westerly decking area provides an ideal space for outdoor relaxation and entertaining, particularly during long summer evenings.
With a B3 BER rating, this energy-efficient property offers the potential for notable cost savings and will be particularly appealing to purchasers seeking to benefit from Green Mortgage rates.
Fforster Square is a well-maintained, low-density development ideally located just a short walk from a host of local amenities, including Liffey Valley Shopping Centre, Willsbrook and Griffeen Valley Parks & Playgrounds, Ballyowen Shopping Centre, Lucan Educate Together National School, and several other reputable schools.
Residents also benefit from excellent transport connectivity via the Quality Bus Corridor (QBC), the N4/M50 road network, and close proximity to Lucan Village.
Accommodation
Entrance Porch: with tiled floor.
Kitchen/ Living Area: with split laminate wood floor and tiled floor, bay window, fitted kitchen units at floor and eye level, storage closet and sliding patio door to front.
Hallway: with laminate wood floor and hot-press cupboard.
Bathroom: with tiled floor, shaving light, WC, WHB and bathtub.
Bedroom 1: with laminate wood floor, fitted wardrobe and patio door to decking area.
En-suite: with tiled floor, WC, WHB, shaving light and shower enclosure.
Bedroom 2: with laminate wood floor and fitted wardrobe.
Features:
A brand-new, expansive rear decking area enjoying a sought-after westerly aspect.
Double-glazed windows throughout
Gas fired central heating system with a new boiler fitted approx. 18 months ago.
A newly installed water cylinder and pump, fitted in February.
Situated within a small, low-density development featuring well-maintained communal grounds
Constructed in 2008
Offered with no onward chain
Located within St. Mary’s Parish
Annual service charge: approximately €1,423
This energy-efficient home provides the opportunity for considerable cost savings and is especially attractive to buyers interested in Green Mortgage rates.
Measurements provided are approximate and intended for guidance. Descriptions, photographs and floor plans are provided for illustrative and guidance purposes. Errors, omissions, inaccuracies, or mis-descriptions in these materials do not entitle any party to claims, actions, or compensation against McDonald Property or the vendor. Prospective buyers or interested parties are responsible for conducting their own due diligence, inspections, or other inquiries to verify the accuracy of the information provided. McDonald Property have not tested any appliances, apparatus, fixtures, fittings, or services. Prospective buyers or interested parties must undertake their own investigation into the working order of these items.
BER Details
BER Rating: B3
BER No.: 101515229
Energy Performance Indicator: 139.2 kWh/m²/yr

