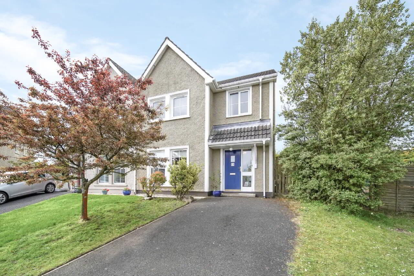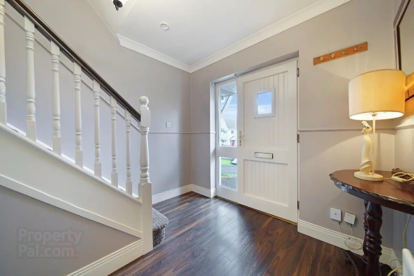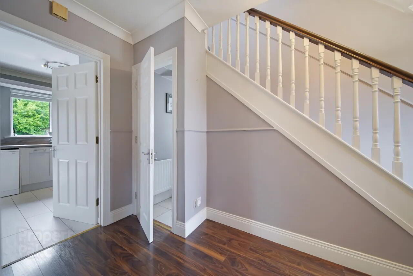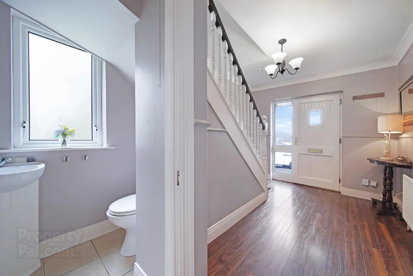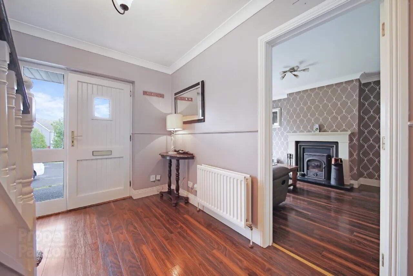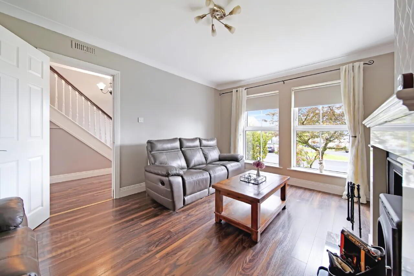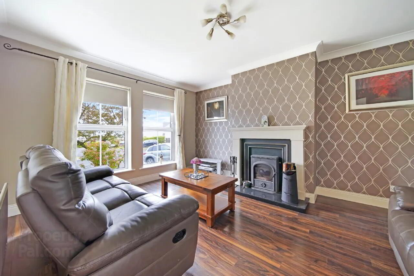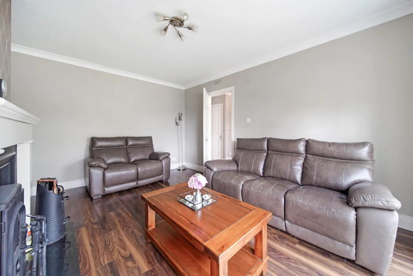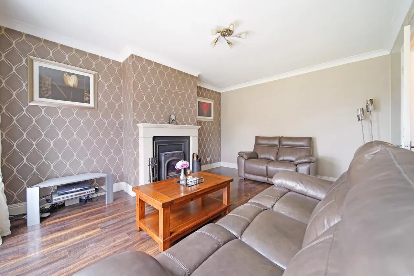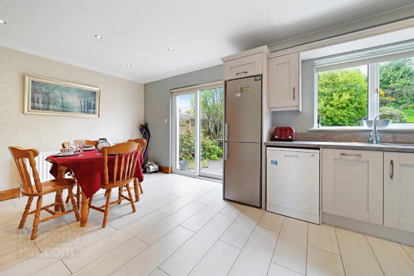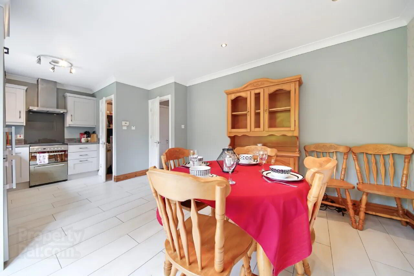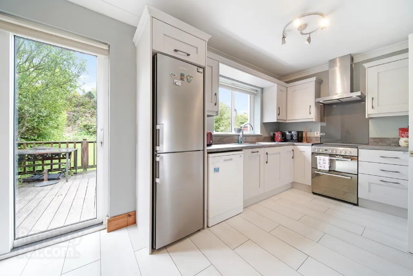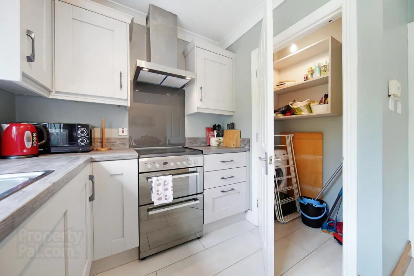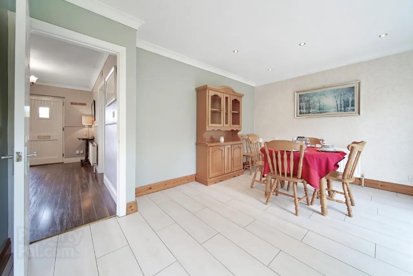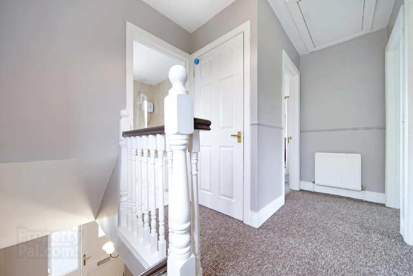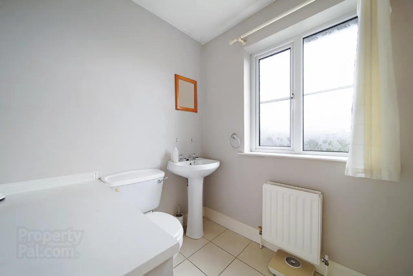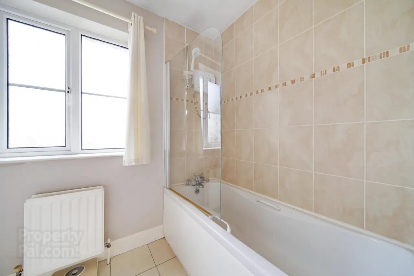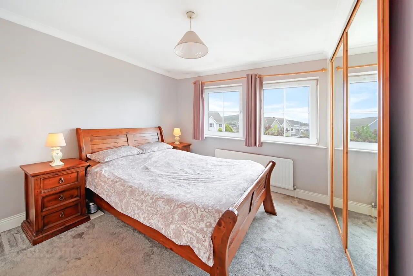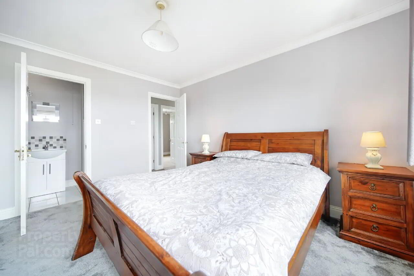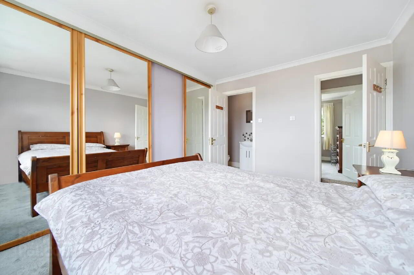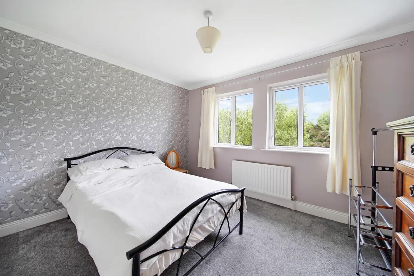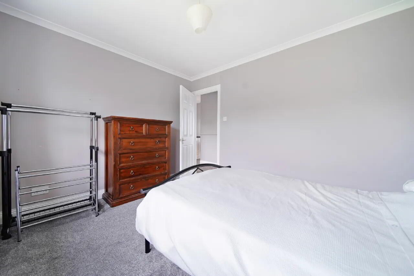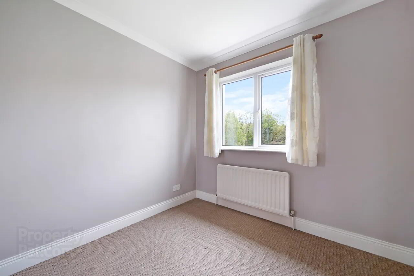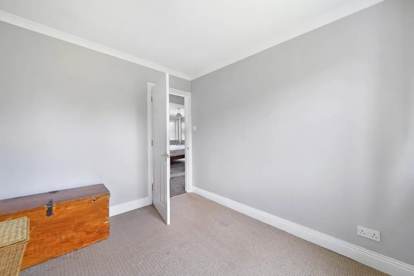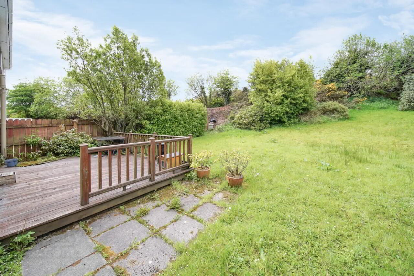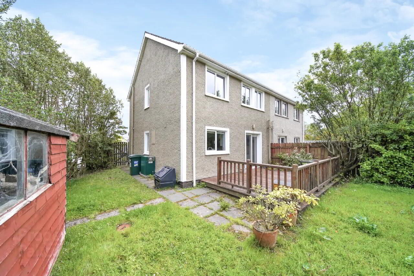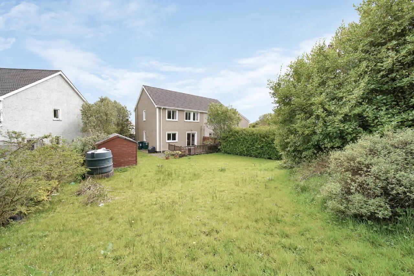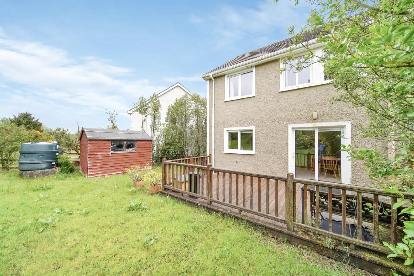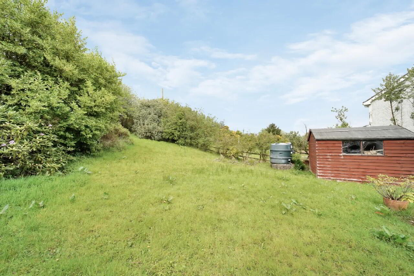74 Foxhills,
Letterkenny, F92T2H6
3 Bed House
Sale agreed
3 Bedrooms
3 Bathrooms
Property Overview
Status
Sale Agreed
Style
House
Bedrooms
3
Bathrooms
3
Property Features
Tenure
Not Provided
Energy Rating

Property Financials
Price
Last listed at Asking Price €225,000
Property Engagement
Views Last 7 Days
12
Views Last 30 Days
223
Views All Time
1,048
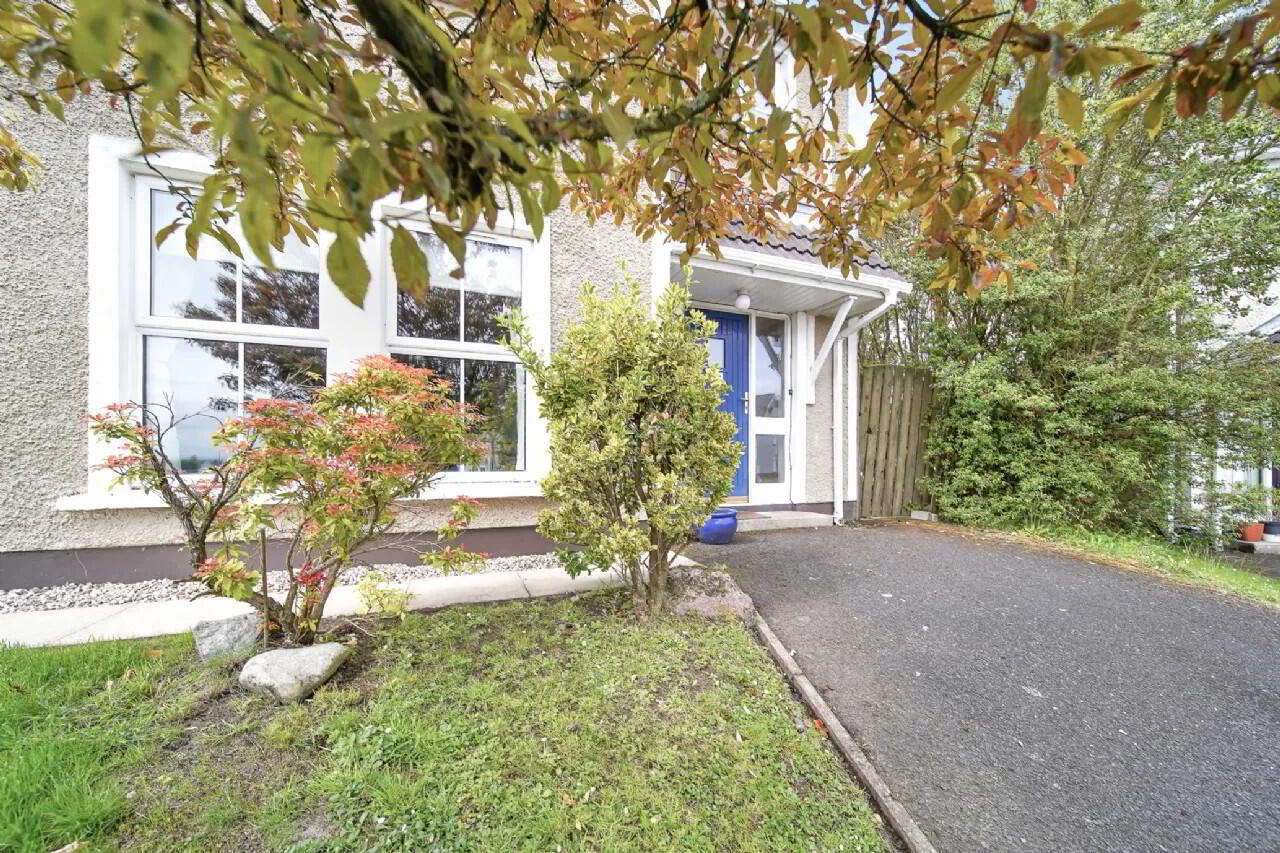
Features
- Semi Detached House
- Constructed 2000
- Comprising 3 bedrooms
- Decorated to a high standard internally
- Occupying spacious corner site with private West facing back garden
- Tarmac driveway
- Large garden to rear with mature hedge boundary for maximum privacy
- Timber decking area off dining area.
- Timber shed included in sale
Occupying a spacious corner site within the popular residential development of Foxhills.
This property is decorated to a high standard throughout and benefits from bright, spacious accommodation.
The rear garden is West facing and enjoys a timber decking area leading directly off the kitchen/dining room.
Located conveniently within close proximity to Letterkenny University Hospital and town centre, this property will make an ideal starter home or indeed investment and commands an early inspection. Entrance Hall 4.3 x 2.5 Laminated timber flooring. Carpet covered staircase leading to first floor. Decorative coving to ceiling and centre ceilinig light.
Living Room 4.5 x 3.6 Laminated timber flooring. Cast iron fireplace with solid fuel burning stove. Coving and centre ceiling light.
Kitchen/Dining area 6.2 x 3.6 Tiled flooring. Eye and low level units with stainless steel sink and tiled splash back. Built in electric oven with four ring hob and overhead extractor fan. Plumbed for dishwasher. Ample dining space with patio doors leading to rear of property.
Utility Room 1.5 x 0.8 Tiled flooring. Plumbed for washing machine/tumble dryer.
WC 1.4 x 1.3 Located off the Entrance Hallway. Tiled flooring and partially tiled walls. Comprising w.c and wash hand basin.
Landing 2.7 x 2.0 Carpet covering on floor. Hot press with immersion.
Bedroom 1 3.7 x 3.1 Carpet covering on floor. Built in sliderobes. Coving to ceiling and centre ceiling light.
Ensuite 2.5 x 1.12 Tiled flooring and partially tiled walls. Comprising w.c, wash hand basin and electric shower.
Bedroom 2 3.5 x 3.0 Carpet covering on floor.
Bedroom 3 3.0 x 2.5 Carpet covering on floor.
Bathroom 2.5 x 2.2 Tiled flooring and partially tiled walls. Comprising w.c, wash hand basin and bath with shower over.
BER: C1
BER Number: 118443225
Energy Performance Indicator: 157.06
Letterkenny is the largest and most populous town in County Donegal, located on the River Swilly. Along with the nearby city of Derry, it forms the major economic core of the north-west of Ireland. Letterkenny is renowned for its night-life. It has been identified as one of Europe's fastest growing towns by business owners. The town's major employers include the General Hospital, Pramerica, and the Department of Social and Family Affairs. There are 5 primary schools and 4 secondary schools in the town.
Letterkenny is well served by public transport. Bus Éireann and private coach companies operate a number of services to Dublin, Derry, and Galway. Two national primary roads serve the town: the N13 from the South (Stranorlar) and the N14 from the East (Lifford).
BER Details
BER Rating: C1
BER No.: 118443225
Energy Performance Indicator: 157.06 kWh/m²/yr

